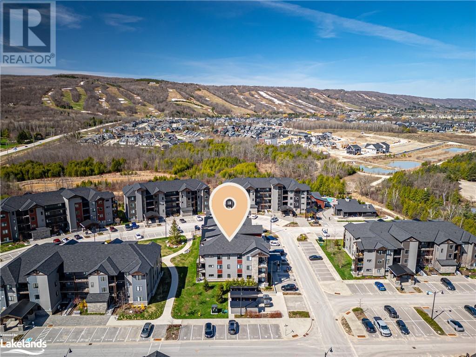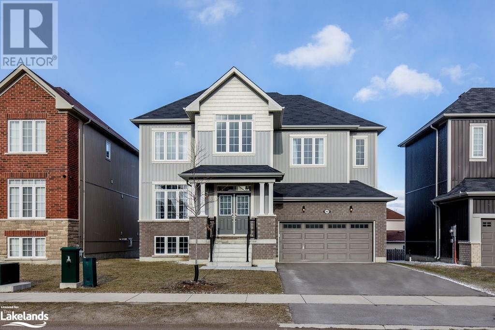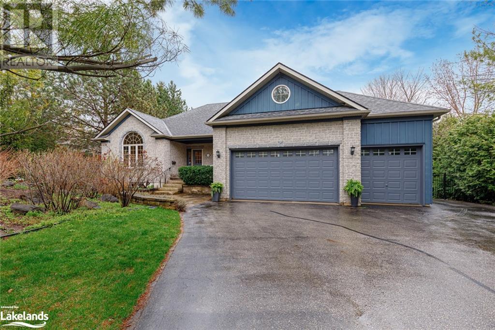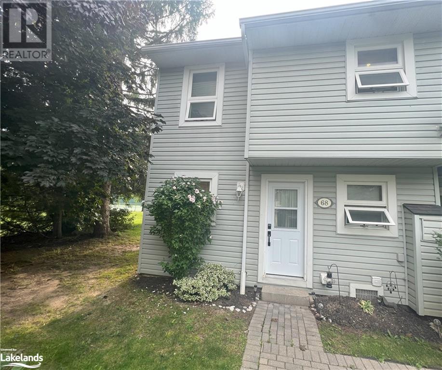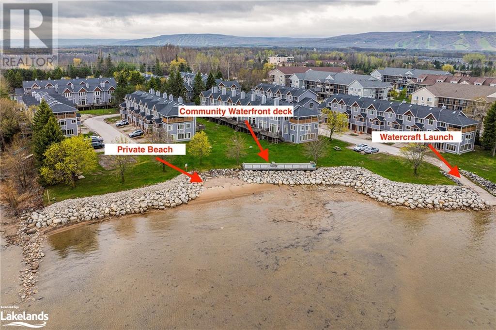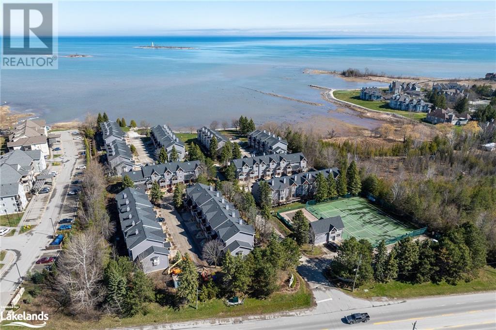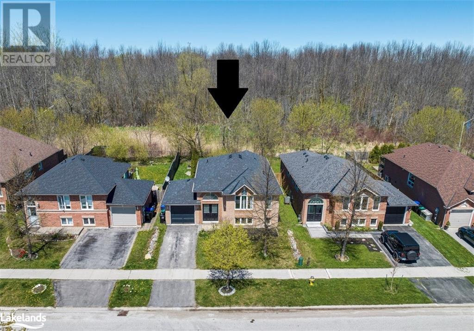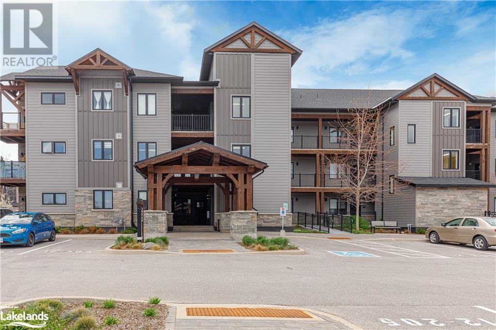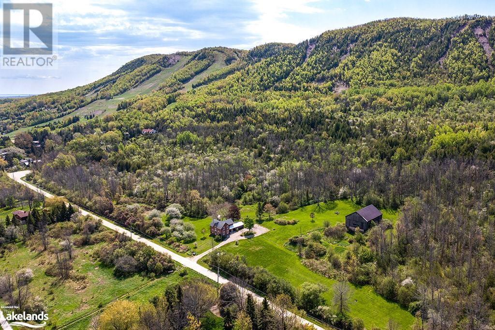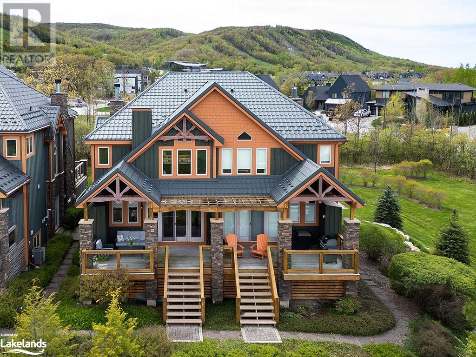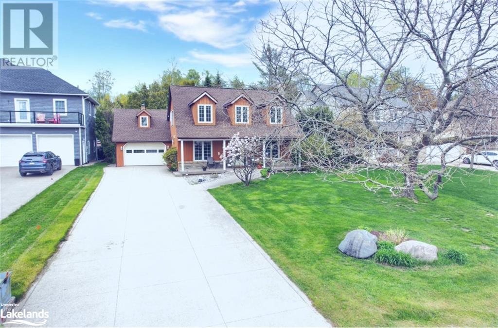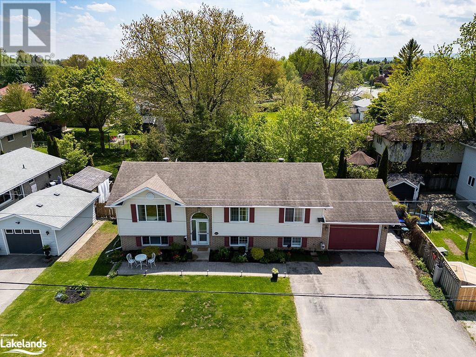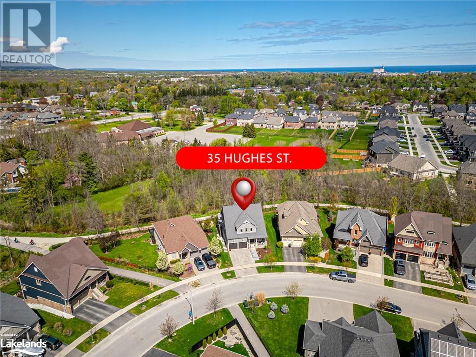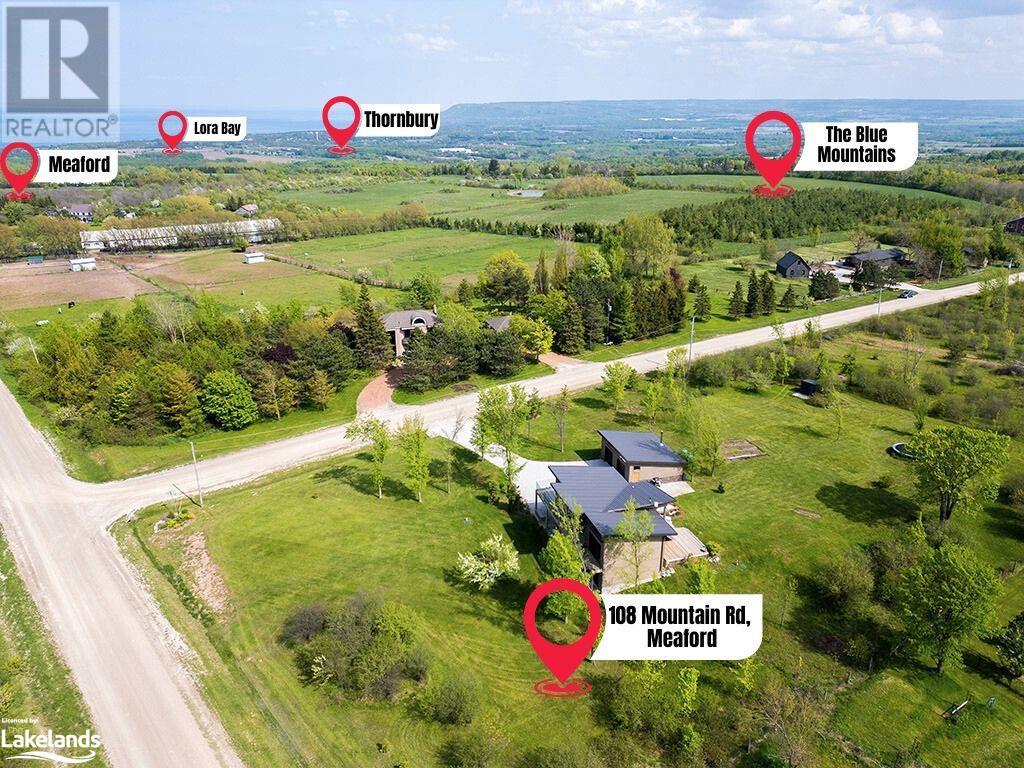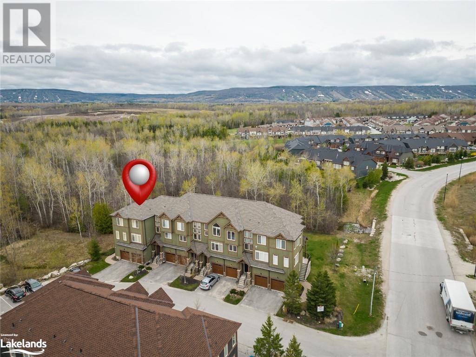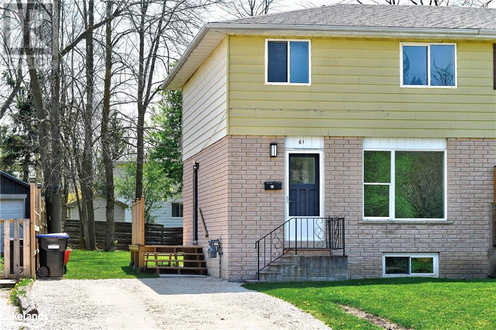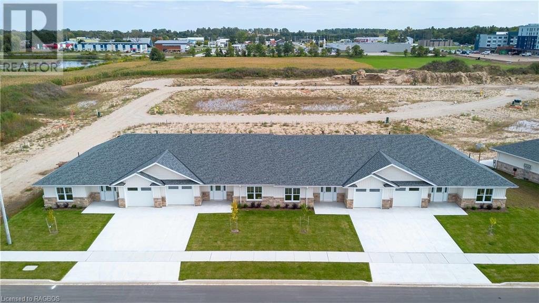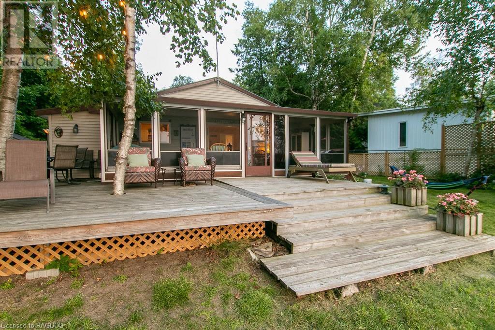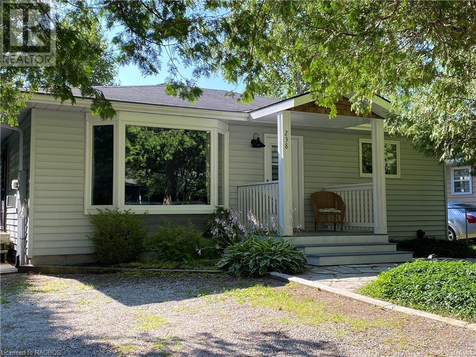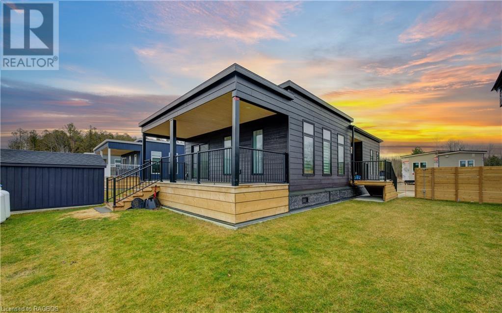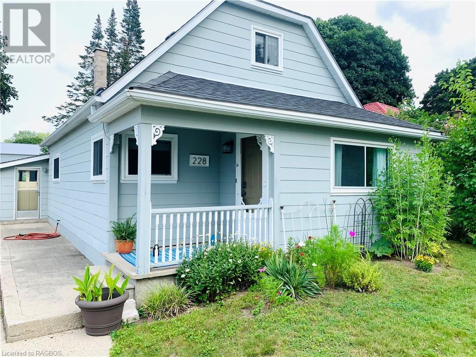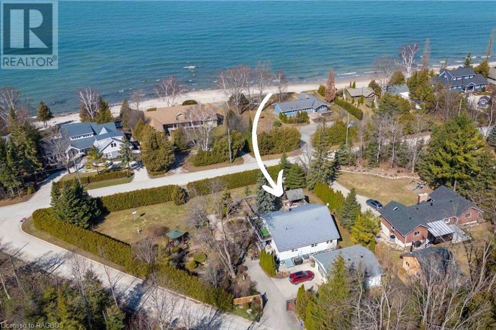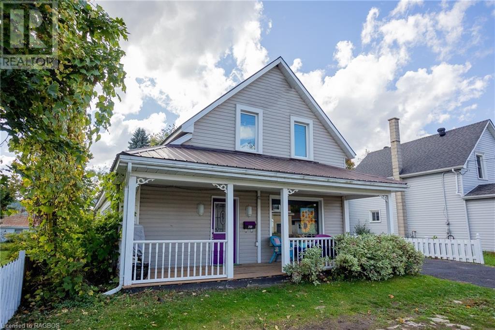11 Beckwith Lane Unit# 102
The Blue Mountains, Ontario
Welcome to Mountain House at Blue Mountain! This modern 2 bedroom / 2 bathroom ground floor end unit is located in the Affinity building. The unit features an open concept living, dining and kitchen area with large sliding doors that lead to the covered patio. This unit is the perfect space for outdoor enthusiasts, offering room for your gear in the walk-in laundry closet and an in-suite storage room. Plus, with access to the nordic-style Zephyr Springs, you can enjoy outdoor pools, a relaxation/yoga room, sauna, and gym. If you’re looking for a space to unwind and relax, head over to the Aprés lounge, which features a communal sitting area with a fireplace and television, kitchen, and outdoor wood burning fireplace. When you’re ready to explore, walk to the award-winning Scandinave Spa, hop on the trails and bike to the amenities of Blue Mountain Village and Resort, or drive just minutes to Craigleith, Northwinds Beach, and the shops, restaurants, and amenities of Collingwood. Enjoy the convenience of being just 5 minutes to Blue Mountain ski slopes! Furniture is included! (id:52042)
Royal LePage Rcr Realty
203 Roy Drive
Stayner, Ontario
This turnkey family home is in one of the most sought after neighbourhoods in Stayner, on a dead end st. Built in 2019 this The Glen model, Zancor home offers over 2,800 sq.ft. of living space. Walk into a bright foyer with cathedral ceilings & lrg coat closet, then pass into a lovely liv/din rm. Down the hall you will pass a powder rm on your way into the modern kitchen with high-gloss cabinets, 20x20 tile flooring, custom epoxy counter with an oversized island & waterfall edge, w/o to back deck, plus a butler’s pantry with walk-thru to the din rm. O/C to the family rm with gas fireplace. Up the custom stained staircase with iron rod railings the primary suite offers a walk-in closet & 5 pc bath. There are 3 more bdrms, 1 with a 3 pc ensuite & the other 2 bdrms share a jack n jill 3 pc bath. The laundry is also on the 2nd floor for convenience. Stunning curb appeal with double car garage with inside entry to mudroom & into main floor. The bsmt is unfinished & has a rough-in bath (id:52042)
Century 21 Millennium Inc.
26 Trails End
Collingwood, Ontario
Paradise in Collingwood – a beautiful, custom-built family home surrounded by greenspace. Enjoy shared ownership of a 6+acre parcel of private forested land with trails, a pond, and the sparkling Silver Creek. If privacy is what you seek, it truly doesn’t get any better than this. Sip a morning coffee on the front porch, listen to the birds, watch the world go by without the world watching you. You will be struck by the quality of craftsmanship; custom built by local builder Peter Schlegel, this is no cookie-cutter home. The great room has soaring vaulted ceilings and large, bright windows, including custom Georgian-Bay inspired stained glass. This entertaining space features built-ins and a double-sided gas fireplace shared with the kitchen, adding warmth and charm on cool evenings. A convenient den or office offers inspiring views and natural light. Designed for entertaining, the open kitchen/dining space offers ample storage with solid wood cabinetry and stone counters. A large primary suite features vaulted ceilings, an ensuite, and is positioned for complete privacy. Two walk-outs to your backyard oasis lead to a large deck with a hot tub surrounded by lush gardens and trees. This pool-sized yard is ideal for relaxing and hosting, surrounded by greenspace. A bungalow means a large basement, and this one is extra special with two additional bedrooms, a full bath and a mud room with access to the garage. The huge bonus space is ideal for entertaining offering a pool table and a custom-built, temperature-controlled wine cellar, heated floors and soundproofing between upper and lower levels. A triple garage with access from both floors keeps your cars and toys tucked away safely. This home is close to everything – skiing, golfing, restaurants, and wineries are minutes away. Enjoy the very best of the four-season living that Collingwood provides, and make some remarkable new memories in this fabulous home! (id:52042)
Century 21 Millennium Inc.
127 Alfred Street Unit# 68
Thornbury, Ontario
Welcome to this beautiful, move in ready 2 bedroom plus loft, 2.5-bathroom condo in the coveted Applejack Development. Current owners installed new flooring, drywall, bathrooms, kitchen and appliances in 2021. Walking distance to everything the town of Thornbury has to enjoy and only a short drive to local golf courses and the slopes of the area's best private & public ski clubs. Open concept main floor living space offers a newer kitchen, living-dining with stylish decor, & cozy gas fireplace - perfect for après ski on those chilly nights! A spacious main floor laundry with 2-pc powder room, and a walk-out to the patio from the living room. Upstairs you will find a large primary bedroom with walk-in closet, 3-piece ensuite bath and a private balcony with treed views, a second good size bedroom and a cozy loft space for extra sleeping, kids play area or an at home office. Whether you’re looking for a cozy home or an investment opportunity, Applejack offers a delightful blend of community living and convenience - come and see for yourself! (id:52042)
Century 21 Millennium Inc.
14 Port Road
Collingwood, Ontario
Step into the heart of waterfront bliss at Dockside, where comfort meets convenience in this inviting end unit. This townhouse offers over 2,400 square feet of living space with 4 bedrooms and 2.5 bathrooms, providing ample space for relaxation and gathering. There are only 5, 4 bedroom units at Dockside. The finished lower level adds versatility to the layout, perfect for family time or hosting friends. Enjoy the airy, open-concept design that fills the home with natural light, making it feel warm and welcoming. The kitchen is the hub of the home, featuring a generous island for casual dining and entertaining. Cozy up by the gas fireplace in the living area, or retreat to the loft for a quiet reading nook or home office space. Outside, the community offers a host of amenities for residents to enjoy a private waterfront beach, and tennis/pickleball courts for active fun. Take in the stunning views from the community waterfront deck overlooking Georgian Bay, or unwind in the saltwater pool, embracing a four-season lifestyle at your fingertips. Located close to Collingwood, residents have easy access to shops, trails, and only a short 10-minute drive to Blue Mountain for skiing and outdoor adventures. Golf enthusiasts will appreciate the nearby courses, while water lovers can make use of the watercraft launch for kayaks, canoes, or paddleboards. Dockside has recently completed an extensive exterior renovation that included new siding, front doors and garage doors and front steps. Future plans are for the outside to undergo a “beautification project” and the roads will be paved. Come experience the charm and convenience of Dockside living, where every day is filled with the joys of waterfront living and the beauty of the surrounding area. VIDEO TO FOLLOW (id:52042)
RE/MAX Four Seasons Realty Limited
25 Starboard Road
Collingwood, Ontario
OPEN HOUSE SATURDAY MAY 18TH 1:00 PM-3:00 PM Welcome to Dockside Village located on the Sparkling Blue Waters of Georgian Bay in Collingwood! This Fabulous Four Season Retreat is Located in a Beautiful Enclave of Executive Townhomes and is Just an 8 Minute Drive to the Iconic Blue Mountain Village and is in Close Proximity to Numerous Private Ski Clubs and Championship Golf Courses. Fall in Love with Your New Winter Chalet/ Spring/Summer and Fall Cottage with Breathtaking Views of Georgian Bay and 460 Feet of Shoreline with Private Beachfront. Amenities Include~ Salt Water Pool, Clubhouse, 2 Tennis/Pickleball Courts, Shared Waterfront Deck and a Watercraft Launch for Kayaks, Canoes and Paddle Boards. This is an Entertainer's Dream~ Lots of Room for Family and Guests~ 3 Bedrooms and 2.5 Baths Plus a Recreation Room/ Office in the Lower Level. Features and Enhancements include: *Spacious Family Room with Vaulted Ceiling *Hardwood Flooring* Bright Windows *Fireplace/ Feature Brick Wall with Built Ins *Walk out to Spacious Deck/ BBQ * 2nd Enclosed Patio *Upgraded Kitchen Cabinets *Quartz Countertops *Separate Dining Room Over Looking Sunken Family Room *Primary Suite with Generous Windows and 4 Pc Ensuite/ Walk in Closet *Spacious Second and 3rd Bedroom *4 Pc Bath *Custom Blinds *Lower Level Powder Room *Lower Level Laundry *Attached Garage. A Perfect Home for All~ a Full Time Residence, Energetic Weekenders, Ambitious Professionals and Freedom Seeking Active Retirees-Embrace the 4 Season Lifestyle and all that Southern Georgian Bay has to Offer~ Boutique Shops, Restaurants and Cafes Featuring Culinary Delights, Art and Culture. Take a Stroll Downtown, Along the Waterfront or in the Countryside. Visit a Vineyard, Orchard or Micro-Brewery, Explore an Extensive Trail System~ all at your Doorstep. A Multitude of Amenities and Activities for All~ Skiing, Boating/ Sailing, Biking, Hiking, Swimming, Golf, Hockey and Curling. Income potential~ Seasonal Rental or Monthly. (id:52042)
RE/MAX Four Seasons Realty Limited
37 Telfer Road
Collingwood, Ontario
Welcome to 37 Telfer Road! This charming 3 (2+1) bedroom, 2 bathroom split-level bungalow with open concept living is the perfect place to call home. The main level opens up into a large living and dining room that leads into the bright, airy kitchen featuring stainless steel appliances. The sliding door from the kitchen to the split-level deck makes outdoor entertaining easy in the spacious back yard. The primary bedroom, a guest room and 4-piece bathroom complete the main level. On the lower level you will find the recently completed family room, 3-piece bathroom and an another larger bedroom. Additionally, the laundry/utility room and good storage space. This property has been maintained and notable upgrades and improvements have been made such as: Asphalt Shingles replaced (2018), New, owned water heater (2022), Furnace motor replaced and Smart Thermostat installed (2022), Garage Door replaced (2017), Basement completed (2023), and the back yard is fully fenced. Bike downtown, walk the trail system, hop in the car and head to Blue Mountain resort in 10 minutes. This property is ideally located, close to amenities and local schools. (id:52042)
RE/MAX Four Seasons Doug Gillis & Associates Realty
12 Beckwith Lane Unit# 305
The Blue Mountains, Ontario
Welcome to 12 Beckwith Lane, Unit 305 in Mountain House! This is your chance to own a stunning, third level loft condo with incredible views of Blue Mountain in one of the most sought-after recreation locations in Ontario. Located in the Aspire building, this modern, furnished, spacious three bedroom loft, two bathroom unit is one of the larger floor plans available. Featuring cathedral ceilings and open concept living, dining, and kitchen area, with a cozy stone fireplace. From here, you’ll enjoy views of the ski hills in the winter and the lush green trees in the summer. Enjoy the nordic-style Zephyr Springs, with year round heated outdoor pools, a relaxation/yoga room, sauna, and gym. Unwind and relax, at the Aprés lounge, which features a communal sitting area with a fireplace and television, kitchen, and outdoor wood burning fireplace and beautiful views of the ski hill! When you’re ready to explore, walk to the award-winning Scandinave Spa, hop on the trails and bike to the amenities of Blue Mountain Village and Resort, or drive just minutes to Craigleith, Northwinds Beach, golf courses and the shops, restaurants, and amenities of Collingwood. Don’t miss out on this incredible opportunity to experience The Mountain House lifestyle! Schedule your viewing today! Please note furniture is included. (id:52042)
Royal LePage Rcr Realty
190 Old Lakeshore Road
Clarksburg, Ontario
Within walking distance to Georgian Peaks and just a stone's throw from the water and Georgian Bay Golf Club, welcome to Cooper Farm. Here, rustic charm intertwines with modern convenience. This captivating farmhouse, dating back to the 1890s, seamlessly combines original features with a 1990s kitchen addition, boasting 5 bedrooms and 2 baths. Enjoy the inviting warmth of the wood-burning fireplace as you nestle amidst the Escarpment's serene beauty. Step outside to discover a proud 1890s mortise and tenon barn and an active apple orchard, creating a picturesque backdrop for countryside living. Set on 25 lush acres overlooking the bay, this property beckons as a canvas for your dreams. Whether you envision a tranquil family homestead or wish to explore its development potential, the opportunities are endless. Embrace the best of both worlds with the amenities of Blue Mountain Village and Thornbury just a stone's throw away. (id:52042)
RE/MAX Four Seasons Realty Limited
196 Blueski George Crescent Unit# 72
The Blue Mountains, Ontario
Mountain style elegance awaits at this Sierra Woodlands semi-detached chalet. 2,343 sq ft of custom newly updated space on 3 levels with 4 bedrooms 3.5 bathrooms, plus 2 outdoor patios w/ over 500 sq ft of additional outdoor space. Features include a newly renovated custom kitchen with quartz countertops and a large island, recessed lighting, top of the line stainless appliances including a gas range with range hood, wet bar w/ wine fridge and loads of cabinetry. Wood beams and a plank ceiling provide rugged character throughout the main level, highlighted by a floor to ceiling stone faced gas fireplace and windows with views of the ski hills. On the upper level is an airy Primary suite with vaulted ceiling and lovely views of the Escarpment, a walk in closet, built ins and a beautiful, renovated en-suite. 2 other bedrooms and a full bath complete this level that overlooks the living room. On the lower level there is a guest suite with it’s own en-suite bathroom, a family room with a gas fireplace and a convenient inside entrance with lots of built ins for storage and an inside entry to the heated double garage. The bright 2 storey windows have unobstructed views of, Alpine & Craigleith Ski Clubs. A two minute walk to the complex’s swimming pool and across the road from the tennis courts. This quality property has ample space for recreational or full time use. New deck railings and stairs. Exterior painting 2022. 50 year metal roof. (id:52042)
RE/MAX Four Seasons Realty Limited
222 Island Street
Southampton, Ontario
Nestled within the sparkling shoreline town of Southampton, just a short stroll away from the pristine shores of Lake Huron, this residence lends to the essence of lakeside community living. Crafted with meticulous attention to detail by its original owner, this custom-built home stands as a testament to enduring quality and timeless memories. Yes, a one owner home! Set amidst the whispering trees, this enchanting 1 1/2 story retreat beckons with its tranquil ambiance and understated charm. Step inside to discover a sanctuary of comfort, where every corner whispers tales of serenity and seclusion. With its well-appointed floor plan, this residence boasts four bedrooms and two bathrooms, offering ample space for both relaxation and rejuvenation. Convenience and a well thought out plan with main floor laundry facilities, ensuring effortless living at every turn. An inviting eat-in kitchen serves as the heart of the home, where culinary delights unfold amidst a backdrop of sunlit interiors and panoramic views of nature's splendor. Retreat to the main floor primary bedroom, complete with an ensuite bath, offering a private oasis of tranquility. Outside, a raised aggregate driveway and patio beckon for alfresco gatherings under the azure skies, while a covered porch provides respite from the sun-dappled afternoons. A sprawling shop awaits, boasting over 300 sq ft of versatile space, perfect for cultivating creativity or indulging in entrepreneurial endeavors. Additionally, a charming shed offers an additional 200 sq ft of storage, ensuring ample room for all of life's treasures. Embrace the allure of lakeside living in this exceptional retreat, where every moment is infused with a sense of tranquility and timelessness. Welcome home to a place where dreams take flight and memories are etched in the sands of time. (id:52042)
RE/MAX Four Seasons Realty Limited
90 Manning Avenue
Collingwood, Ontario
Introducing a meticulously renovated raised bungalow, ideally suited for extended families or those seeking a multi-generational living arrangement. Nestled in a tranquil area of Collingwood, this charming residence offers the perfect blend of comfort, convenience, and natural beauty. The interior features a thoughtful, open-concept layout, with two spacious bedrooms on the upper level and two additional bedrooms on the lower level, with Laundry hook up on the main floor, providing ample space for family members of all ages. Residents will appreciate the proximity to local amenities, including parks, skating rinks, curling clubs, and scenic trails, all within easy reach. A leisurely stroll will also bring you to a variety of nearby restaurants, offering a diverse range of culinary options. The true showpiece of this property is the meticulously landscaped backyard oasis, featuring a beautifully tiered deck surrounding an above-ground pool, creating the perfect setting for summer gatherings and outdoor entertainment. The lush, meticulously maintained gardens provide a serene backdrop, making this outdoor space a tranquil retreat. (id:52042)
RE/MAX Hallmark York Group Realty Ltd.
35 Hughes Street
Collingwood, Ontario
A perfect combination of location and beauty, 35 Hughes Street has it all. A bungaloft with walkout lower level backing onto the trail system for easy commuting by foot or bike to downtown Collingwood. There is room for all the family and friends with four bedrooms on 3 levels. A 5th bedroom is currently used as a bright and spacious home office on the main floor. Open kitchen and dining room with towering ceilings, gas fireplace, and siting room is an ideal family gathering space. Walk out to the recently extended upper deck with a spacious sitting area and BBQ space. A main floor master with large windows and a master ensuite with soaking tub and separate steam shower completes the main floor. The second level offers a family room overlooking the main floor, two bedrooms and a four piece Jack and Jill bathroom. The bright lower level walk out offers a rec room, bedroom, two large storage areas, and a roughed in bathroom. Walk out to the lower level covered patio and fire pit for further outdoor enjoyment. New professional landscaping and irrigation system installed. Freshly painted throughout. Nothing to do here except unpack your belongings and enjoy the summer. If you have kids, they can walk to any of several of the top schools in just minutes via protected trails and walkways. (id:52042)
Royal LePage Locations North (Collingwood Unit B) Brokerage
108 Mountain Road
Meaford (Municipality), Ontario
Perched high on the Hill with breathtaking views of Georgian Bay, this reverse plan home is a true marvel. The lower level boasts three bedrooms, or two bedrooms and a den, all still offering panoramic views of the bay. Ascending to the upper level feels like ascending to the top of the world, where an open concept design welcomes you. Enjoy the views on the huge upper deck. A cozy propane fireplace adds warmth and ambiance to the space, while the home's construction, featuring Insulated Concrete Forms (ICF) and spray foam insulation, ensures durability against even the harshest of weather conditions. Enjoy the comfort of hydronic in-floor heating on both levels, offering not only ultimate warmth but also remarkably low operational costs. Step outside to find an oversized garage/workshop, complete with insulation, a metal roof, and wood stove heating. With over 2 acres of property at your disposal, there's ample space for adding whatever else your heart desires. This is a home that harmonizes with its surroundings while offering supreme comfort. (id:52042)
RE/MAX Hallmark York Group Realty Ltd.
59 Joseph Trail
Collingwood, Ontario
Gorgeous location in the pretty subdivision known as Tanglewood, with privacy created by deep woods and Cranberry's 14th Fairway, tons of sunlight, and lovely long views of the Escarpment. This 1894 SF, 3 bedroom + den, 2.5 bath chalet-style townhome has parking for 4 cars: 2 in the garage and 2 in the driveway, plus several visitor spots adjacent. Whether you're looking for a weekend getaway or a new full-time home right between Blue Mountain and Collingwood, this beautifully maintained condo is for you! Three open sides allow in the south and west sunlight and bring you tranquil forest views. The community swimming pool is just steps away. This end unit offers 2 walkouts to 2 decks - one from the kitchen to a sundeck and BBQ with natural gas hook up, perfect for dining and entertaining, and one from the lower den to a covered, shady deck...think hammock! The living room / dining room combo offers warm engineered hardwood floors and a stunning floor to ceiling gas fireplace finished in ledgestone with a recessed shadow box finish for your television. The spacious kitchen offers granite topped counters with a double undermount sink, a functional centre island, and a built-in desk/bar area. The Primary bedroom suite has tree top views, a 5 piece ensuite with a deep soaker tub and walk-in ceramic shower and 2 large closets. 2 good sized guest room share a 4 pc bath. The powder room is conveniently located just as you enter the house from the garage. Estimated utility costs are: hydro + water: $145.20/mth, gas: $80/mth. Floorplans available. Furnishings are negotiable. (id:52042)
Royal LePage Locations North (Collingwood)
18 Lakeshore Road
Wasaga Beach, Ontario
New, never been lived in, custom built home. Perfectly blends luxury and functionality with 6 bedrooms, 3 bedrooms, and over 3000 sq ft or meticulously designed living space. A 5 minute walk to the Beach access on the shores of Georgian Bay, coupled with access to miles of trails, 15 mins from skiing at Blue Mountain, and all the recreational activites offered in a Beachside community. High ceilings on both levels, coupled with large windows, add to the spacious feel of this home. Oversized double car garage with super high ceiling, and driveway that will accommodate another 4 cars. Lots of room inside and out for a large family or guests as well. (id:52042)
Century 21 Millennium Inc.
61 Gibbard Crescent
Collingwood, Ontario
Ideal for first time home buyers or investors. This is a two storey, 3 bedroom semi detached on a fully fenced in yard. The home has been freshly painted, renovated kitchen with new counter top, new hardware, sink and backsplash. All vinyl plank flooring on both levels plus a great four piece bath with new tile, new toilet and sink. A great neighbourhood in close proximity to schools, skiing, golfing, walking and biking trails. Basement walls and floors are painted awaiting your finishing touches. Forced air gas heating. (id:52042)
Royal LePage Locations North (Collingwood)
1093 Waterloo Street N
Port Elgin, Ontario
NEW Freehold Townhomes in Port Elgin. These 2 bedroom, 2 bathroom townhouses are centrally located close to shopping and area walking trails. Forget the condo fees! These units feature radiant in-floor heat, large single car garage, primary ensuite bath and a walk-in closet. The open concept kitchen, living room and dining area makes for easy, convenient living. Front patio and walk-out to the rear patio add to the enjoyment of these single level units. Price includes HST after rebate is assigned to the Builder. Buyer must qualify for the New Home HST rebate, or if not must credit the Seller with the same amount on closing. (id:52042)
Royal LePage D C Johnston Realty Brokerage
709 Bruce Road 13
Saugeen Indian Reserve #29, Ontario
Welcome to your waterfront retreat on the stunning shores of Lake Huron! This charming cottage sits perched atop a hill with breathtaking views of the beautiful blue waters of Lake Huron. Every evening, savor the world-famous sunsets right from your 750 sqft deck. Step inside, and you'll be enchanted by the open concept design. The kitchen flows into the living room, complete with a cozy propane fireplace. The spacious 25' X 10' sunroom provides the perfect space to relax while listening to the soothing waves. With two bedrooms and an updated 3pc bathroom, this cottage effortlessly combines modern comfort with rustic charm. For guests or extra privacy, the 15' X 8' heated Bunkie serves as a delightful 3rd bedroom. Storage space is abundant with a new 10' X 8' shed and additional outdoor cubbies, ideal for all your outdoor gear. Access to sandy beaches and amenities just minutes away!This exceptional cottage even includes its own EV charging station, catering to your electric vehicle needs. To make your move seamless, furnishings are included - just pack your bags and get ready for summers at the beach! Leased land cottage- Annual Lease Fee $9000, Service Fee $1200. (id:52042)
Royal LePage Rcr Realty Brokerage (Os)
238 Laird Lane
Southampton, Ontario
Welcome to your dream cottage in the breathtaking Southampton Beach area! Get ready to be enchanted by this charming year-round home, a true gem that has been waiting just for you! Nestled among majestic cedars on one of Southampton's tranquil lanes, this haven is a mere 5-minute stroll away from mesmerizing nightly sunsets and a warm, welcoming sandy beach that awaits your presence. Originally built in 1991, this enchanting abode underwent a substantial renovation in 2014, transforming it into a delightful fusion of classic charm and modern comforts. As you step inside, an open-concept layout greets you, featuring a splendid kitchen, dining area, and a living space adorned with a beautiful stone fireplace - perfect for cozy gatherings with friends and family. With three lovely bedrooms, a stylish 4PC bathroom, and convenient laundry facilities, every aspect of comfort has been thoughtfully considered. You will revel in the luxury of updated windows, top-notch insulation, a tankless water heater, and the inviting allure of engineered hardwood flooring throughout. Prepare to be amazed by the tastefully appointed kitchen, boasting elegant quartz countertops and a custom dining table that adds a touch of sophistication to every meal. Outside, the property is a sight to behold, with impeccable curb appeal in the front and a peaceful haven of privacy in the back. The thoughtful construction includes a 2 1/2-foot crawl space offering storage possibilities, thanks to a concrete floor and efficient spray foam insulation. Now, imagine this remarkable property having played numerous roles for its current owners: a cozy year-round home, a cherished family retreat, and even a potential income property. This incredible property is being offered completely furnished, turnkey, and ready to embrace the life you have always envisioned. Step into a new beginning, do not wait any longer. This is where you truly want to be. (id:52042)
Sutton-Huron Shores Realty Inc. Brokerage
5007 Highway 21 Unit# 1407
Saugeen Shores, Ontario
Welcome to 1407 White Cedar Drive in Port Elgin Estates and Resorts. Save paying the HST on the purchase of a new home. This beautiful 2 bedroom, 2 bath modular home is just over a yr old and is located in a 4-season community on the south side of Port Elgin near the sandy beaches and beautiful sunsets of Lake Huron and close to shopping, schools, churches and trails. With over 1000 sq. ft of living space, the open concept and high ceilings make this home feel very spacious and is a great way to downsize and simplify your life. The kitchen has quartz counter tops, a large island and white back splash. From the Master Bedroom, a walk in closet leads right into your 3 piece private en suite with quartz counter top, and a step in shower with glass doors. The second bedroom could be used for an office while working from home. The large covered deck out the patio doors is a perfect spot for entertaining, bbq-ing or just relaxing while taking in the beautiful sunsets on summer nights. 12 X 8 shed for all your storage and gardening needs and golf cart pad included. (id:52042)
Coldwell Banker Peter Benninger Realty
228 Spence Street
Southampton, Ontario
Built with quality in mind, this 1.5 storey charmer is sure to steal your heart. This is a tidy home that has been lovingly maintained and tastefully decorated, located a short walk from the beach, the quaint shops and the many eateries in downtown Southampton. Featuring 3 bedrooms, 1.5 baths, an eat-in kitchen with comfortable family room, a main floor bedroom and 4 piece bath, this home offers the opportunity for main floor living. The second floor has a large primary bedroom with 2 pc ensuite and an additional, good sized 2nd bedroom. Whether starting up or slowing down this is easy living - ample storage space, a generous laundry room with built-in cabinets, a small workshop for the hobbyist and a dry basement for additional storage. The compact lot is composed of a large sunny front yard, perfect for gardening and complimented with a quiet and private back yard which borders on uninhabited space and comes complete with an electrified garden shed, perfect for storing your garden tools and furniture. Notable upgrades include a gas furnace and gas hot water heater (2020), new windows (2021-22) and a sump pump, providing peace of mind. As an alternative this is a viable investment opportunity in a sought-after rental area without STR restrictions. Don't miss out on the chance to own this property. Schedule a viewing today and make this charming 1.5 storey your new home or cottage. Be sure to click on the MULTIMEDIA BUTTON for the floorplans and more! (id:52042)
Royal LePage D C Johnston Realty Brokerage
403 Eckford Avenue
Southampton, Ontario
Welcome to your private oasis by Lake Huron! This stunning lakeview home offers the perfect blend of tranquility, luxury, and potential for lucrative short-term vacation rentals. With over three bedrooms and three bathrooms, this spacious retreat promises comfort for both family gatherings and rental guests seeking a memorable escape. Nestled amidst lush foliage, this property boasts a captivating garden that serves as your own slice of paradise. Imagine sipping your morning coffee surrounded by vibrant blooms and the soothing sounds of nature, just steps away from the pristine shores of Lake Huron. As you step inside, you're greeted by an open lofted concept design adorned with soaring windows that flood the space with natural light. The expansive living area seamlessly flows into the dining and kitchen areas, creating an inviting space for entertaining or simply relaxing with loved ones. Whether you're cooking up a feast in the gourmet kitchen or unwinding by the fireplace after a day of exploration, every moment is infused with a sense of serenity and comfort. The main floor features multiple bedrooms and bathrooms, providing ample accommodation for guests or family members. Upstairs, the loft area offers additional sleeping quarters or a versatile space that can be tailored to your needs. One of the highlights of this property is its potential for short-term vacation rentals. With its picturesque location and modern amenities, this home is sure to attract travelers seeking a memorable getaway by the lake. Whether you choose to enjoy it as your own private retreat or capitalize on its rental potential, this lakeview oasis offers endless possibilities for relaxation and investment alike. Don't miss out on the opportunity to make this dream home yours – schedule a viewing today and experience the allure of lakeside living at its finest! (id:52042)
Royal LePage D C Johnston Realty Brokerage
789 16th Street E
Owen Sound, Ontario
This charming 3-bedroom residence is a perfect blend of comfort, style, and convenience. Step into this beautiful haven that exudes the warmth and character of a century home together with modern elegance. The main floor boasts a spacious bedroom, offering the utmost in accessibility and flexibility. The recently renovated 5 piece main floor bathroom is a sanctuary featuring contemporary fixtures and tasteful finishes, with a large storage room/laundry off the side. There's a huge kitchen with loads of storage. Both living room and family room have natural gas fireplaces to warm the space. Details such as the restored wide trim, original hardwood floors, French doors and radiators create a homey atmosphere while freshly painted walls throughout provide a blank canvas for your personal touch. Other updates include some windows/doors, electrical, natural gas boiler, and low maintenance metal roof and vinyl siding. As you step outside the spacious family room, you'll discover a covered deck, perfect for entertaining or simply unwind with a cup of coffee. Beyond the deck lies a large fenced in backyard, providing ample space for outdoor activities, gardening, or creating your own private oasis. The property also features a newly built garage, with hydro and oversized doors on each side for drive through convenience, offering secure parking or storage space for tools or toys. With plenty of parking available, 2 more bedrooms upstairs with a full bathroom, entertaining is a breeze. The kitchenette is a fantastic addition, providing a convenient and functional space for overnight guests or boarding family or tenants. It could also work as a great space for a small home business. Walkable to all eastside amenities. This home is not just a residence; it's a lifestyle. Imagine enjoying the tranquility of the backyard, and relishing the convenience of main floor living all while still having the space and function to entertain! This property is ready to welcome you home. (id:52042)
RE/MAX Grey Bruce Realty Inc Brokerage (Os)


