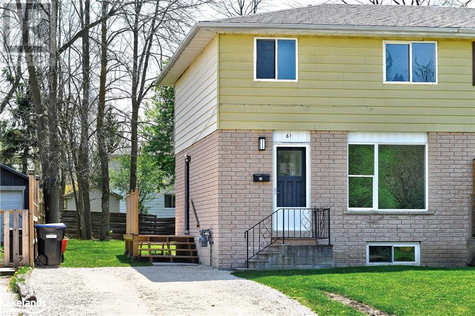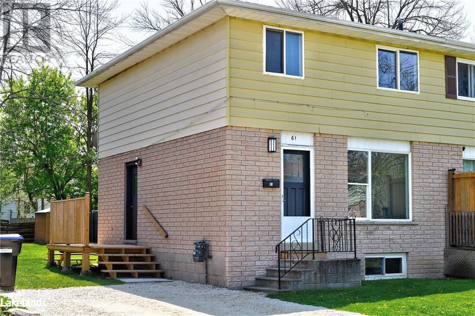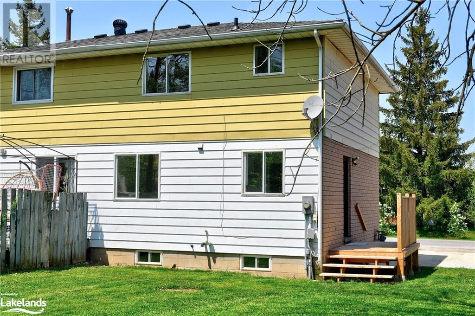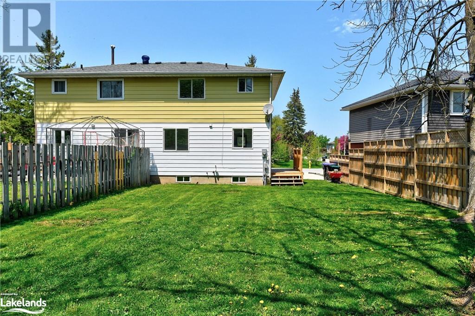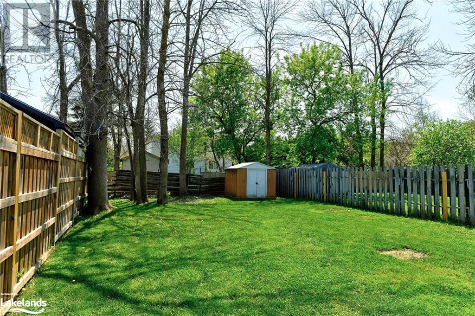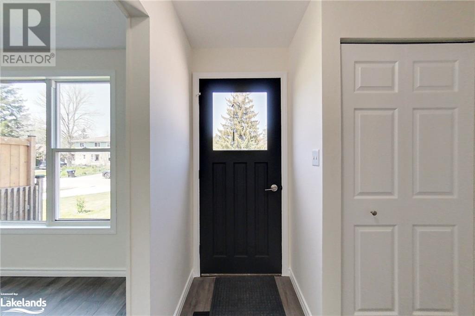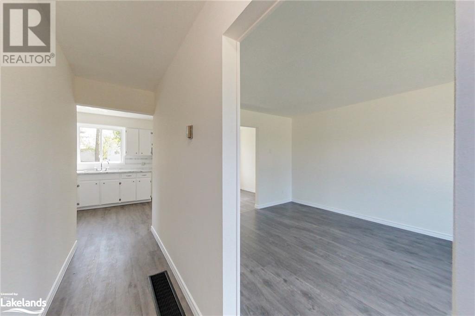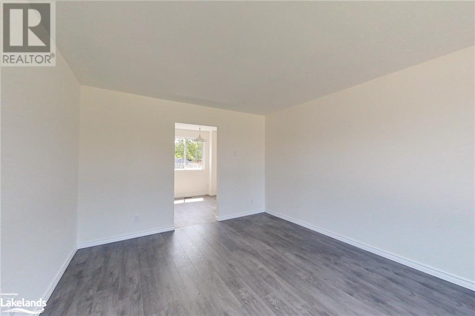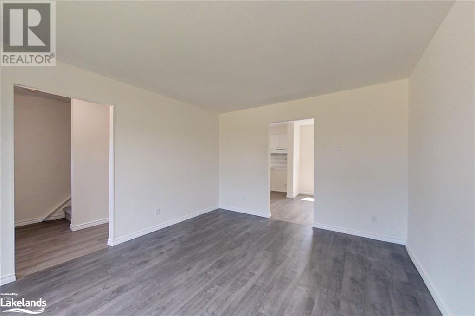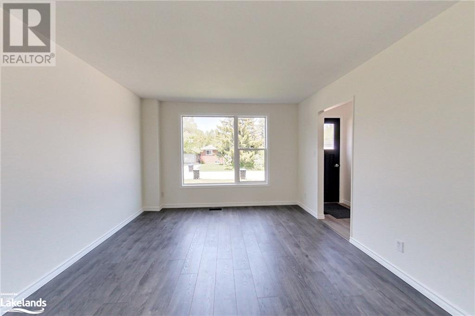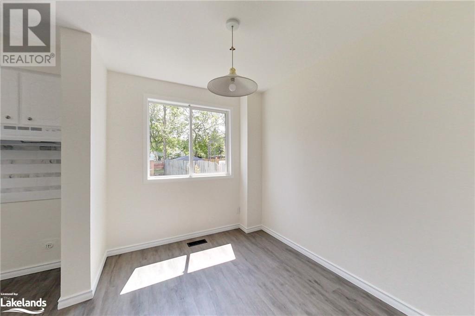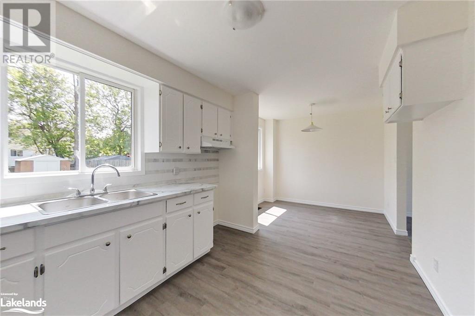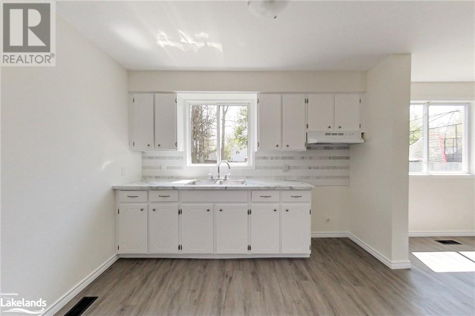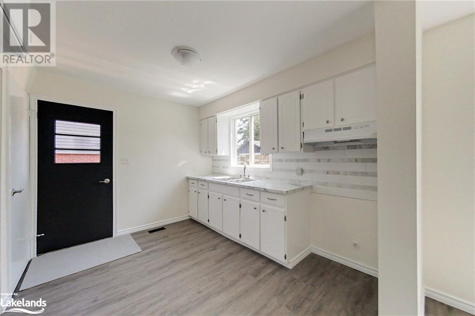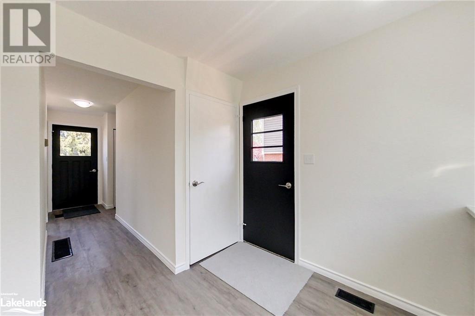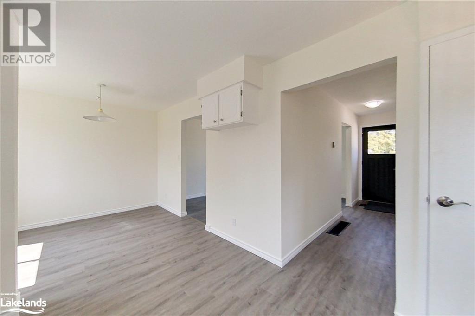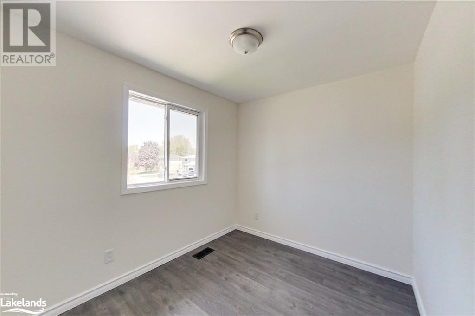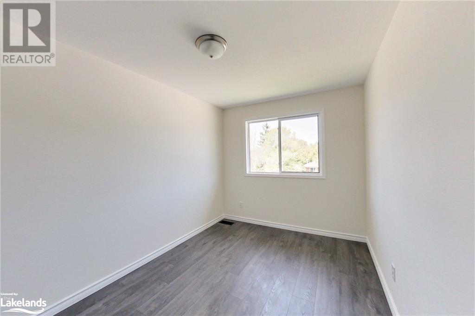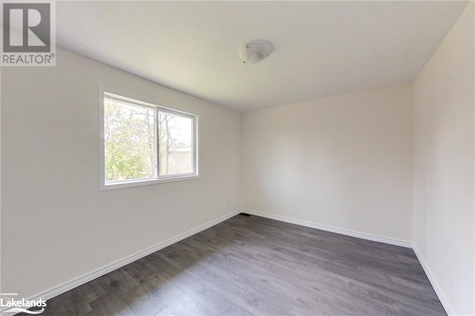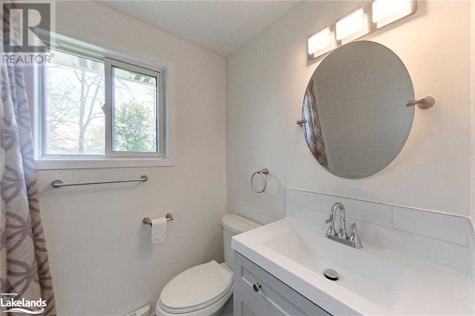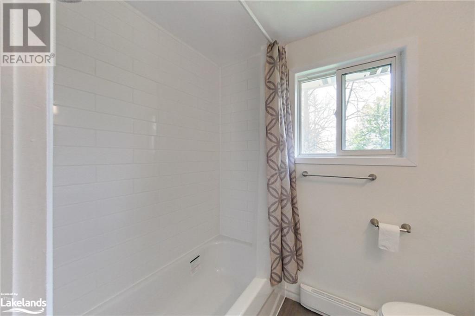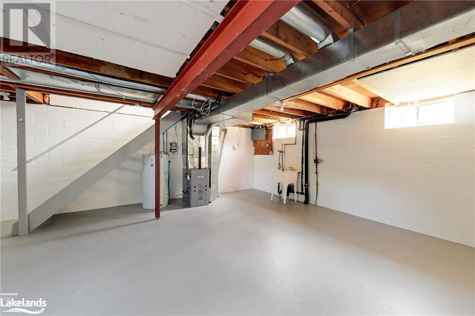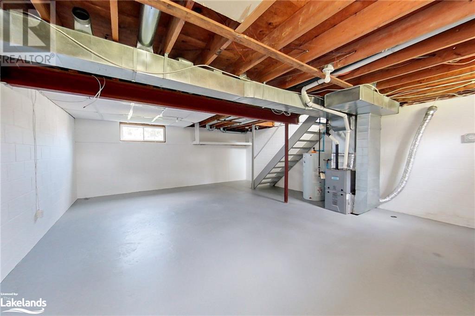61 Gibbard Crescent Collingwood, Ontario L9Y 2B9
3 Bedroom
1 Bathroom
1000 sqft
2 Level
None
Forced Air
$519,900
Ideal for first time home buyers or investors. This is a two storey, 3 bedroom semi detached on a fully fenced in yard. The home has been freshly painted, renovated kitchen with new counter top, new hardware, sink and backsplash. All vinyl plank flooring on both levels plus a great four piece bath with new tile, new toilet and sink. A great neighbourhood in close proximity to schools, skiing, golfing, walking and biking trails. Basement walls and floors are painted awaiting your finishing touches. Forced air gas heating. (id:52042)
Property Details
| MLS® Number | 40591692 |
| Property Type | Single Family |
| Amenities Near By | Golf Nearby, Park, Playground, Public Transit, Schools, Ski Area |
| Communication Type | High Speed Internet |
| Community Features | Quiet Area, School Bus |
| Equipment Type | None, Water Heater |
| Features | Cul-de-sac, Southern Exposure |
| Parking Space Total | 2 |
| Rental Equipment Type | None, Water Heater |
| Structure | Shed |
Building
| Bathroom Total | 1 |
| Bedrooms Above Ground | 3 |
| Bedrooms Total | 3 |
| Age | New Building |
| Architectural Style | 2 Level |
| Basement Development | Unfinished |
| Basement Type | Full (unfinished) |
| Construction Style Attachment | Semi-detached |
| Cooling Type | None |
| Exterior Finish | Aluminum Siding, Brick Veneer |
| Fire Protection | Smoke Detectors |
| Foundation Type | Block |
| Heating Fuel | Natural Gas |
| Heating Type | Forced Air |
| Stories Total | 2 |
| Size Interior | 1000 Sqft |
| Type | House |
| Utility Water | Municipal Water |
Land
| Access Type | Road Access |
| Acreage | No |
| Land Amenities | Golf Nearby, Park, Playground, Public Transit, Schools, Ski Area |
| Sewer | Sanitary Sewer |
| Size Depth | 107 Ft |
| Size Frontage | 34 Ft |
| Size Total Text | Under 1/2 Acre |
| Zoning Description | R3 |
Rooms
| Level | Type | Length | Width | Dimensions |
|---|---|---|---|---|
| Second Level | 4pc Bathroom | 6'11'' x 4'10'' | ||
| Second Level | Bedroom | 10'10'' x 7'7'' | ||
| Second Level | Primary Bedroom | 11'11'' x 9'3'' | ||
| Second Level | Bedroom | 11'10'' x 8'0'' | ||
| Basement | Utility Room | 18'10'' x 23' | ||
| Main Level | Dining Room | 7'10'' x 9'3'' | ||
| Main Level | Kitchen | 10'11'' x 9'3'' | ||
| Main Level | Living Room | 11'7'' x 13'7'' |
Utilities
| Electricity | Available |
| Natural Gas | Available |
https://www.realtor.ca/real-estate/26915531/61-gibbard-crescent-collingwood
Interested?
Contact us for more information


