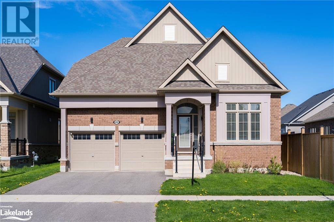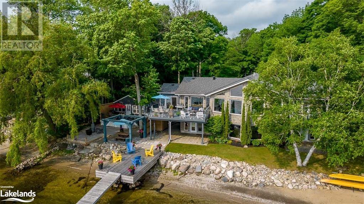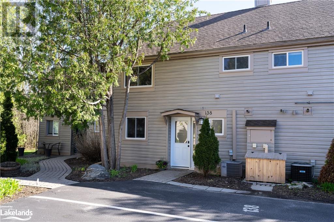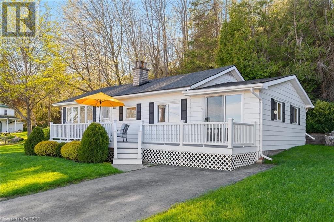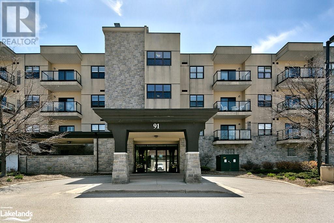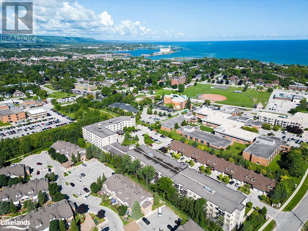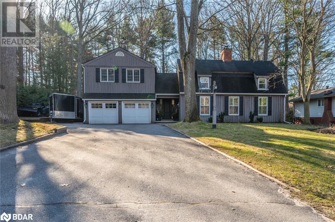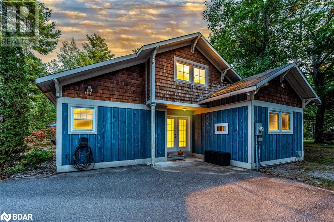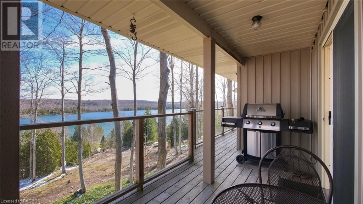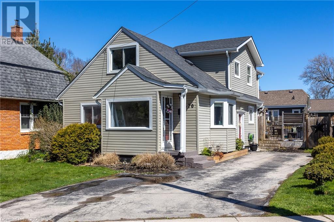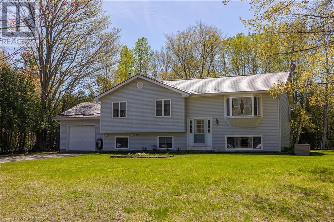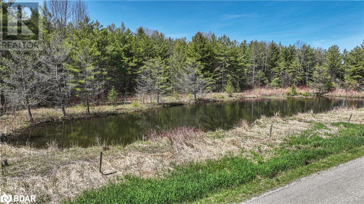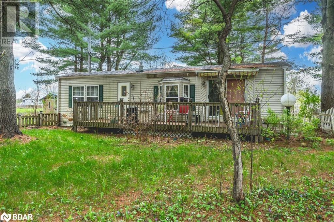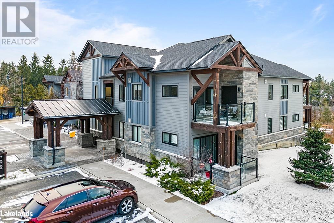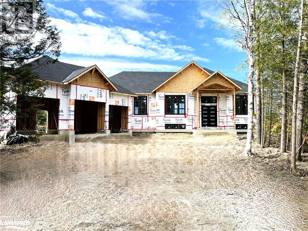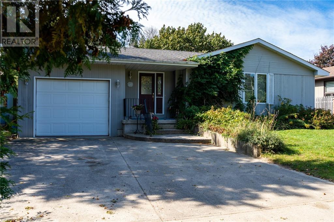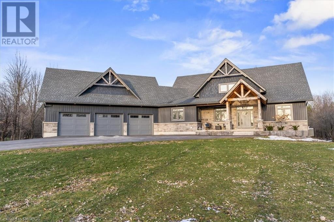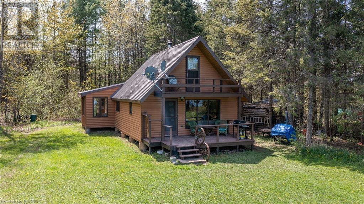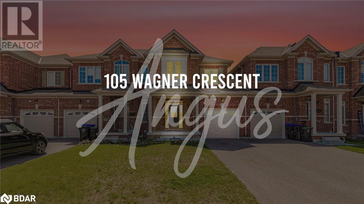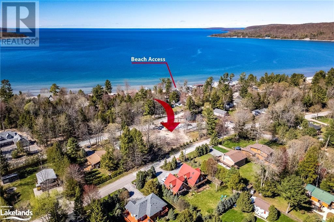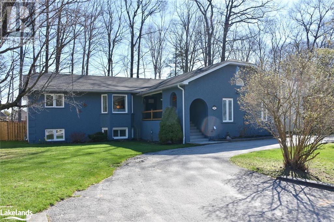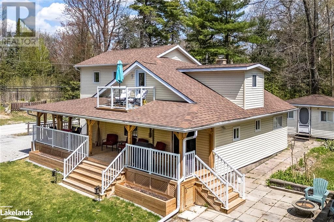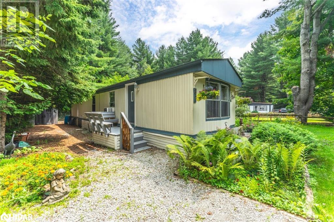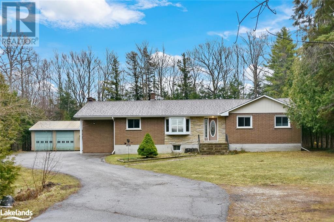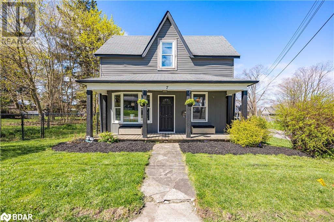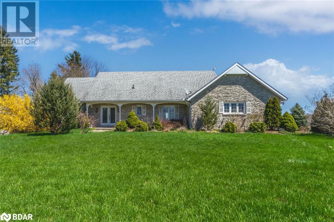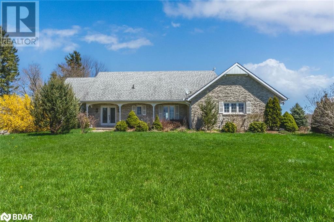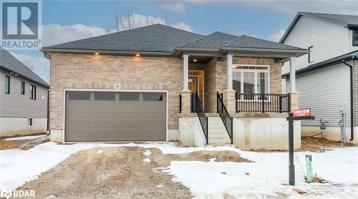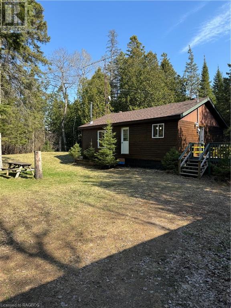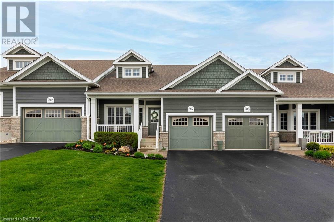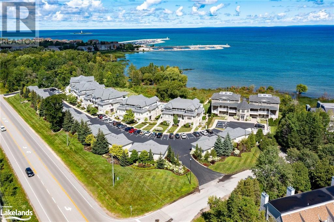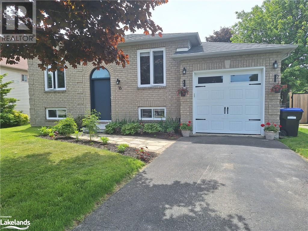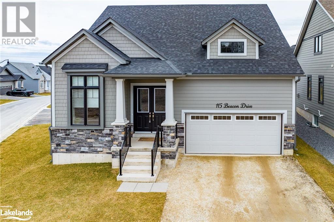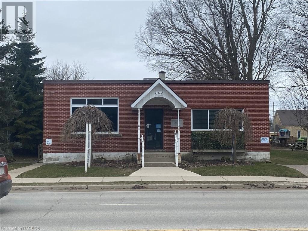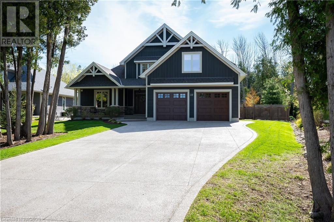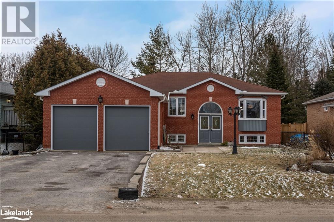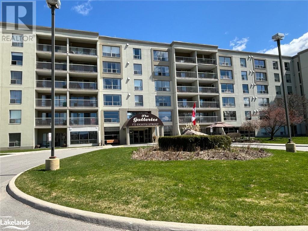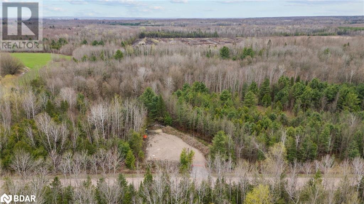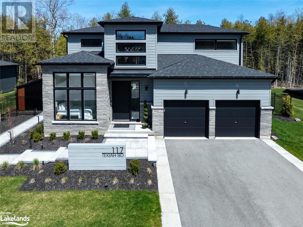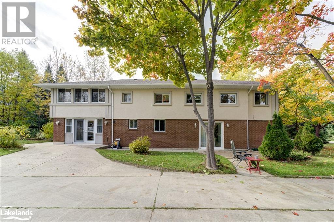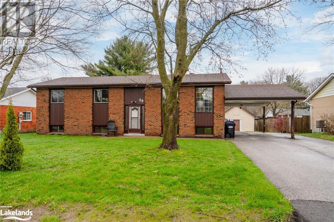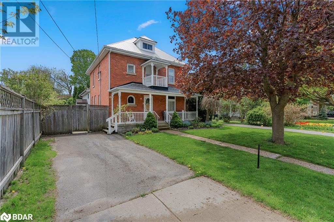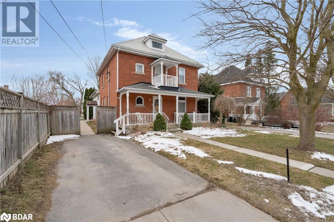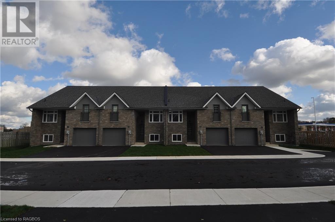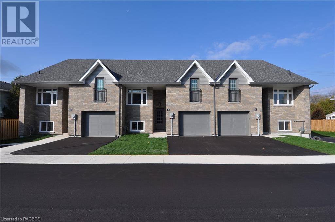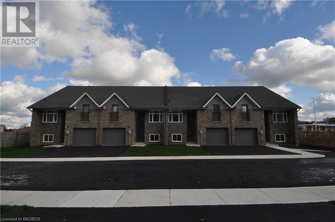89 Mclean Avenue
Collingwood, Ontario
Welcome to this exquisite 4-bedroom, 3-bathroom home that seamlessly blends luxury and functionality. The main floor features a primary bedroom, offering a retreat within your own home. Boasting a spacious walk-in closet and a lavish 5-piece ensuite bathroom, this primary suite provides the perfect haven for relaxation. Additionally, a versatile second bedroom on the main floor serves as an ideal space for a home office or den, providing flexibility to accommodate your lifestyle. Convenience meets efficiency with a strategically located laundry room on the main floor, ensuring that daily chores are a breeze. The vaulted ceiling design over the kitchen, living room and breakfast table creates an open and airy atmosphere, enhancing the overall sense of space and grandeur. An open-to-below view adds a touch of elegance, making the home feel even more inviting. The heart of this residence is undoubtedly the kitchen. The beautiful dark-stained cabinets complement the sleek quartz countertops, creating a striking contrast that is both modern and timeless. The large living space is designed for both comfort and entertainment. Gather around the cozy gas fireplace, creating a warm ambiance during cooler evenings. The hardwood floors throughout the main floor add a touch of sophistication, making this home as aesthetically pleasing as it is functional. Separate dining area perfect for family meals and entertaining guests. Step outside onto the expansive deck, situated on an impressive 46 x 135 sized lot. The generous dimensions offer endless possibilities, from creating a lush garden oasis with a pool to designing a perfect outdoor retreat. In summary, this home seamlessly combines practicality with luxury. From the convenience of main-floor living to the stunning kitchen, vaulted ceilings, and the promise of outdoor bliss, every detail has been carefully considered. Close to schools, restaurants, stores, walking trails, and offers great community living. (id:52042)
Royal LePage Locations North (Collingwood)
15 Picotte Crescent
Tiny, Ontario
Luxuriate in this 3020sqft raised brick bungalow located on 125' of east facing shoreline in Penetang Bay. As you enter the front foyer you are in awe by the breathtaking views of Southern Georgian Bay. This recently renovated home has 5 bdrms, 4 bthrms, along with a 410sqft- 3 season bunkie that includes 1 bdrm & 1 bthrm. The great room with it's 15' vaulted ceilings feature large picture windows, fireplace and open concept living. The fully finished basement offers floor to ceiling windows. There are 4 separate entrances. The perfect space for extended family and friends to enjoy. The 4 season sun room combined with the many decks and outdoor sitting areas set the stage for memorable family gatherings. The waterfront boasts a sandy beach along with a large 12'Wx88'L floating dock system to park all your water toys. Enjoy incredible Georgian Bay sunrises and sunsets at the end of your spacious dock. Located only 2hrs from Toronto, 15 minutes from amenities, hospital, live theatre, parks, marinas and trail systems. (id:52042)
Sotheby's International Realty Canada
138 Escarpment Crescent
Collingwood, Ontario
Welcome to 138 Escarpment Crescent in Living Stone Resort, Collingwood. This lovely 3 bedroom condo-townhome features many updates and could be your family's relaxing getaway! Bright kitchen leads into the living and dining area. Open concept living/dining area has large sliding doors leading out to the back deck. Wood Burning fireplace is great for cozying up to after a day of activities. There is a large storage room for gear, plus a powder room on the main level. Upstairs features three well appointed bedrooms and a full bath with laundry. Numerous updates by the current owners including windows, most flooring, exterior doors, interior doors and hardware, trim, carpet, bathroom vanities & taps, toilets, light fixtures, interior painting, deck and privacy fence, and more. Most furniture, kitchen contents, most decor, and bedding can be included for your convenience, just bring your toothbrush. Great location on the West side of Collingwood, and a short drive to Blue Mountain. The shops and restaurants at Cranberry Mews are a short walk away, as is the Living Stone Resort Golf Course Clubhouse. Enjoy walking and biking the local trails to town or the waterfront. Contact for more details and your showing. (id:52042)
Royal LePage Rcr Realty
42 Conservation Way
Collingwood, Ontario
3 Bedroom 2.5 bath townhouse newly available in the desirable Silver Glen neighbourhood on the edge of Collingwood giving quick access to ski hills, trails, golf, restaurants, and all the amenities of the area! The single garage with inside entry and room for storage is convenient for the sports enthusiast. The full unfinished basement with roughed in bath is ready for your ideas and customization. enjoy a relaxed and active lifestyle with a quick walk to the pool and one of the nicest clubhouses in the area featuring saunas, gym, meeting room and outdoor pool. Attractive landscaping and timely maintenance of the grounds leaves you free to enjoy life however you choose! (id:52042)
Century 21 Millennium Inc.
772 Bayview Street
Wiarton, Ontario
Discover this charming BUNGALOW nestled in Wiarton, offering picturesque water views year-round and convenient proximity to Georgian Bay additionally located along the Bruce Trail. Boasting a prime location on Bayview Street - the address says it all. This property provides a comfortable residence or cottage retreat mere steps away from Bluewater Park and the crystal clear waters of Georgian Bay. This 2-bedroom home features a luminous living room with expansive windows that showcase the tranquil waters of Colpoys Bay. New breaker panel less than 8 years old, new roof, water heater, and the bathroom was renovated less than 5 years ago. Located just two blocks from downtown Wiarton, residents can enjoy the serene scenery from the new Trex composite front deck while being within walking distance of local amenities. Experience the tranquility and beauty at this Bayview Street gem. (id:52042)
Exp Realty
91 Raglan Street Unit# 204
Collingwood, Ontario
Welcome to Raglan Village Retirement Community ! Located on the east side of Collingwood and within walking distance to Sunset Point Park, this progressive retirement community has all the amenities you need. Included in the condo fee: heated indoor parking with storage locker; heated indoor salt water pool and hot tub; exercise room; library; bakers kitchen and so much more. This larger 2 bedroom, 2 bath condo is on the north side of the building and comes with in-suite laundry facilities. With a full kitchen and nice size living area there is room to entertain and spend time with guests and family. (id:52042)
Century 21 Millennium Inc.
91 Raglan Street Unit# 210
Collingwood, Ontario
This well priced retirement condo offers immediate occupancy! Located on the east side of beautiful Collingwood, close to Sunset Point Park and the Collingwood General and Marine Hospital sits one of the area's finest retirement communities, Raglan Village. This good sized, two bedroom, two bath unit has been well thought out with a full kitchen, combined living/dining area, step in shower with grab bar in the primary ensuite, in-suite laundry facilities, and balcony overlooking the front entrance. The occupants also enjoy use of the Raglan Club which includes therapeutic swimming pool and hot tub, exercise room, bar/bistro, games room, library and so much more. Never worry about brushing snow off of your car with the indoor, heated parking area that is included in the condo fee (storage locker also included). (id:52042)
Century 21 Millennium Inc.
3 Ghibb Avenue
Minesing, Ontario
STUNNING HOME ON NEARLY HALF AN ACRE WITH MODERN UPGRADES & A DETACHED 10’X16’ SHOP! Welcome home to 3 Ghibb Avenue in Springwater. This charming property, nestled in the sought-after community of Anten Mills, seamlessly combines rustic allure with contemporary comforts. Located in peaceful Springwater, it offers easy access to Simcoe County trails and the vibrant city of Barrie. Situated on a generous, nearly half-acre lot enveloped by mature trees, the home showcases a timeless board-and-batten exterior and a convenient double-car garage with inside access. The recently renovated kitchen boasts sleek quartz countertops and high-end appliances, including a gas range, while the adjacent formal dining room features a convenient built-in servery. In the living room, exposed wood beams and brick accents complement the gleaming hardwood floors and a newly installed gas fireplace, leading seamlessly to a sun-drenched four-season sunroom ideal for year-round relaxation. With a main floor bedroom and powder room, an upper-level primary suite complete with an ensuite and private balcony, and a newly finished lower level (completed in 2022) featuring a stylish wet bar with quartz countertops and a luxurious bathroom boasting an oversized shower, this property offers ample space for both daily living and entertaining. Outside, the expansive, fully fenced yard provides a private retreat, complete with a detached shop with hydro, a storage shed, interlock walkways, and a spacious patio with a firepit area, perfect for hosting gatherings amidst the serene beauty of nature. #HomeToStay (id:52042)
RE/MAX Hallmark Peggy Hill Group Realty Brokerage
11 Rosemary Road
Tiny, Ontario
Welcome to this beautiful custom built home located just minutes from many of the beautiful beaches Tiny Township has to offer! This home features 5 bedrooms and 2 bathrooms, offering tasteful finishes throughout. Located in one of Tiny's most desirable neighbourhoods, you are within walking distance to the communities private beach, allowing you to enjoy the tranquility that luxury rural living offers! Inside the home you will find gorgeous engineered flooring throughout the home, and an abundance of natural light pouring through. Entertain in your open concept kitchen that compliments a beautiful living room, with space for everyone to cozy up around the fireplace. As you make your way down a window filled hallway, you arrive at a stunning primary bedroom suite featuring a fireplace, 4 pc ensuite and walk in closet that boasts quality workmanship. The spacious yard of the home offers potential for building a garage to accommodate your vehicles and provide extra storage space! (id:52042)
RE/MAX Hallmark Chay Realty Brokerage
116 Golden Pond Drive
Gould Lake, Ontario
Amazing WATERVIEWS from this spectacular 2720 sq ft 3 bedroom, 2 bathroom Bungalow on a large 131ft x 229ft pie shaped lot zoned R3 on the very desirable Gould Lake Peninsula. The interior offers a open concept kitchen with sunken water view living room, inside complimented by hardwood maple flooring, ceramic tile along with linoleum in the laundry/foyer off of the oversized 22ft X 36ft insulated garage. The custom kitchen cabinetry is pine with ample storage and prep area there is also pine ceilings in the living room giving a feeling of warmth and rustic cottage charm. There are 2 good sized bedrooms on the main level with walk out decks also a 4pc nicely appointed main bathroom. Moving to the lower level there is a good sized bedroom with 3 PC bathroom along with a large family room and a walkout to the water view patio under the deck. The primary heat source is a forced air propane forced furnace with central air and wood stove in the family room which the current owner mainly uses as a heat source heating the entire home. There is also a workshop, storage area, utility room and cool. Follow your own pathway from the rear of the home to the private boat launch and slip with a swimming park area. This magnificent family home is centrally located close to Sauble Beach, Port Elgin, Southampton, Wiarton,Owen Sound and the Bruce Peninsula. There also so much to do right at your door with swimming, water skiing, boating, great fishing and the memory making camp fires. There is a 260 ft drilled well water supply with iron filtration and softener system, class 4 septic system and a 200amp breaker panel. Access to your new home is on Golden Pond Drive which is municipally maintained school bus route with Garbage/Recycling Collection. There is lake access in numerous areas and also offers a private boat launch with boat slip included. I thinks that has ticked all the boxes, Oh wait, one more........ You. (id:52042)
Royal LePage Rcr Realty Brokerage (Wiarton)
470 15th Street W
Owen Sound, Ontario
Step into serene riverfront living with this charming 3-bedroom, 2-bathroom home nestled across the picturesque Pottawatomi River. Adorned with recent upgrades, this home offers both modern comforts and tranquil surroundings. Enter into the eat-in kitchen with a beautiful dining room along side. Relax after a long day in the bright & cozy living room, or the sunroom facing your fenced in backyard. Upstairs you will be greeted by beautiful natural light a recently renovated sitting room or bedroom and a bathroom oasis. With a modern glass shower and freestanding bathtub this is sure to catch your eye. Don't miss this opportunity to experience the joys of riverside living. With its prime location, modern upgrades, and serene surroundings, it's the perfect place to call home. Schedule a viewing today and discover your own slice of paradise by the Pottawatomi River. (id:52042)
RE/MAX Grey Bruce Realty Inc Brokerage (Os)
22 Avele Rd
South Bruce Peninsula, Ontario
Beautifully finished 3+1 bedroom raised bungalow in the quaint little hamlet of Lake Huron's Red Bay! Located within walking distance of the public swimming area. This raised bungalow is a sanctuary of comfort and relaxation. Three bedrooms on the main floor and an additional fourth bedroom downstairs, along with 1.5 bathrooms, this home offers ample space for families. The open-concept layout seamlessly combines the living, dining, and kitchen areas, creating an ideal space for entertaining or simply enjoying day-to-day living. Downstairs, a spacious recreation room awaits. The possibilities are endless, whether you envision a home theatre, a playroom for the kids, or a cozy retreat for relaxation. The fourth bedroom downstairs offers flexibility for guests or a home office. Convenience meets functionality with a walk-up from the basement leading directly to the attached garage, providing easy access for vehicles, storage, or projects. Outside, a private backyard providing the perfect backdrop for outdoor gatherings, gardening, or simply unwinding. Enjoy the best of both worlds with the proximity to the sandy shores of Red Bay Beach while still being just a short drive from amenities, shopping, dining, and recreational opportunities. Don't miss out on the opportunity to make this delightful property your own. (id:52042)
Sutton-Sound Realty Inc. Brokerage (Owen Sound)
Pt Lt 19 8 Line N
Oro-Medonte, Ontario
Explore the allure of this remarkable property and capitalize on the incredible opportunity to acquire nearly 2.3 acres in scenic Oro-Medonte. Picture crafting your ideal home on this wooded land, complete with a secluded pond. Benefit from the existing driveway, providing immediate access. Revel in the convenience of being close to Lake Simcoe Regional Airport and Barrie's amenities, all while savoring the serenity of the countryside. Additionally, the option to fill in the pond is available at an extra cost. (id:52042)
RE/MAX Right Move Brokerage
5216 County Road 90 Unit# 57 & 58
Springwater, Ontario
ECONOMICAL SEASONAL LIVING ON A DOUBLE LOT CLOSE TO AMENITIES! These two lots being sold together are conveniently located between Barrie and Angus, making it an ideal retreat for summer enthusiasts and snowbirds. Situated close to amenities yet tucked away in a serene seasonal park, it invites you to savour the beauty of nature from May 1 to October 31. Boasting low park fees for the entire year, including hydro and water for both lots, this gem presents an affordable opportunity to enjoy all the comforts of home without breaking the bank. The living room, dining area, and kitchen seamlessly flow together, perfect for entertaining guests or simply relaxing in style. Abundant natural light creates an inviting, spacious, and cozy atmosphere. Outside, a sprawling deck awaits, enveloped by the shade of mature trees, offering the ideal spot for outdoor dining, sunbathing, or simply basking in the serenity of your surroundings. A nearby pond invites you to cast a line for fishing or take a refreshing dip. This #HomeToStay presents an irresistible opportunity for those seeking a tranquil retreat in the heart of a scenic landscape. (id:52042)
RE/MAX Hallmark Peggy Hill Group Realty Brokerage
10 Beckwith Lane Unit# 201
The Blue Mountains, Ontario
LUXURIOUS ONE-BEDROOM PLUS DEN MOUNTAIN HOUSE CONDOMINIUM - End-unit second floor one bedroom plus den boasts great finishes throughout. Family friendly open concept floor plan with in-suite laundry, pot lights, stone counter tops, over-the-range microwave, tile backsplash, natural stone veneer fireplace surround, wood beam mantle above fireplace, spacious balcony with storage locker, three-piece bathroom with glass walk-in shower. Owner would entertain selling the condo furnished. Owners enjoy The Mountain House Zephyr Spring Nordic Spa with hot and cold year-round outdoor pools, sauna, fitness room and lodge for apres-ski with gas fireplace. The gorgeous landscaping is perfect for achieving that Zen state. Just steps to the walking trails. Mountain House is conveniently located a three minute drive (20 minute walk) to Blue Mountain Resort, Ontario's most popular four-season resort and a 10 minute drive to Collingwood for grocery shopping and banking. (id:52042)
RE/MAX At Blue Realty Inc.
47 Wasaga Sands Drive
Wasaga Beach, Ontario
A Rare Opportunity Awaits!! situated in the much-desired area of Wasaga Sands. Your Imagination Awaits, finish this home using your imagination; the possibilities are endless, take advantage of The fabulous location and lot size backing on the golf course with a pond. Close to 5000 sq ft of total living space, large windows bring in natural light throughout the house. The Master bedroom and the 4th bedroom/den have Tray Ceilings. The main floor ceiling is 10' and the lower level is 9' high. Perfect house for extended families or possible Income as the lower level has a separate entrance and look-out windows. 3-car garage, 6 cars can be parked on the driveway. Short distances to shopping-restaurants and beaches! Completion Status: Concrete basement, Framing, Roof, Windows & Doors, Deck Porch, Plumbing rough-ins for the Main floor and the Basement, sump pump, Gravel driveway, 2 Bathtubs, and Shower Fixtures for the master bedroom and the washroom on the main floor and the basement. The entrance has been cleared of trees. All Permits have been obtained. Inspections have been passed for Lot Grading Plan, Foundation & footings, Framing, Plumbing/Rough-Ins, Septic plan, and design. Selling 'As Is' (id:52042)
Royal LePage Real Estate Services Ltd. (Unit A)
349 Tyendinaga Drive
Southampton, Ontario
Spacious, 3 bedroom bungalow backing onto Southampton Golf and CC. If you are looking for an excellent retirement home on a quiet street in an established neighbourhood with privacy, this is it. Large living room features walk out to rear deck facing wooded golf course back drop. Primary bedroom has walk in closet, and 3pc ensuite bath. 2 additional bedrooms and 4pc bath. Generous, lower level family room/office for entertaining overlooks fenced yard. Efficient kitchen, attached garage has entry to home and side exit to outside. Main floor laundry and lower level is useable storage space with 6 ft ceilings with walk up access to outdoors. Nicely landscaped property with full concrete drive complete the package. Location, location... these properties don't last long, now is the time to join the community. (id:52042)
Century 21 In-Studio Realty Inc. Brokerage (Sauble Beach)
Royal LePage Rcr Realty Brokerage (Wiarton)
070167 Zion Church Road
Georgian Bluffs, Ontario
Presenting a remarkable property showcasing a 2020 high-end, custom-built timber frame home nestled on nearly 3 acres in a desirable Georgian Bluffs neighborhood. Boasting a generous floor plan spanning approximately 4600 sq ft, this luxurious 2 story residence encompasses 5 bdrms, 4 bthrms, & an open-concept main level. A highlight of the home is the expansive covered Timber Frame decking, accessible through patio doors off the main living area. The meticulously designed gourmet kitchen, a focal point ideal for hosting, features a substantial 9x5 island with a built-in sink, top-of-the-line appliances, premium quartz countertops, & custom-built cabinetry. A 24-foot high cathedral ceiling in the main living space accentuates the grandeur of the residence, complemented by a two-story, stone-encased propane fireplace & a wall of windows offering panoramic views of the private backyard. A spacious main floor master bedroom complete with a luxurious 5 pce ensuite, walk-in rain shower, soaker tub, walk-in closet, & a walk out to the deck that's wired & waiting for a hot tub. An additional room on the main floor offers versatility as a home office or an optional sixth bedroom. The upper level encompasses two bedrooms, a 4 pc bath, & a relaxing sitting area overlooking the main flr living space. The fully finished lower level features 2 additional bedrooms, a 3-pc bath, a bar area, lg rec room, & a walk-out to the garage providing the potential for an in-law suite. The property also boasts central air, propane heating, & a heated & insulated triple garage with 10-foot doors & 12-foot ceilings. Outdoor amenities include ample parking for over 10 vehicles on a recently paved laneway, RV hookup, & trails throughout the wooded property. Armour stone recently added to the spacious landscaping, complete with a new back up generator. Meticulous attention to detail is evident inside & out, conveniently situated between Wiarton, Owen Sound, and Sauble Beach. (id:52042)
Exp Realty
210071 Burgess Sideroad
Kemble, Ontario
Embrace the beauty of all four seasons in this charming rustic cabin - Welcome to your secluded paradise nestled within 100 acres of pristine wilderness. Paddle your way across your very own 100 acres in your canoe and then spend the afternoon floating down stream back to your cabin in the woods. Whether blanketed in the tranquility of snow, bursting with the vibrant hues of autumn, or alive with the lush greenery of summer, this cabin offers a true escape into nature's embrace, year-round. The property is primarily marsh with a stream running through and a few acres of dry land surrounding the cabin, as well as some additional dry acreage accessible by canoe, providing excellent opportunities for duck hunting, bird watching, canoeing or simply a place to unwind and relax. Accessed via an unmaintained road allowance, if seclusion is what you are looking for then perhaps this is the paradise for you. The cabin is well appointed for year round occupancy with 3 bedrooms, a 3pc bathroom, full kitchen and laundry. High speed internet will allow you to keep up with the happenings if you choose, from what feels like a world away. (id:52042)
Sutton-Sound Realty Inc. Brokerage (Owen Sound)
105 Wagner Crescent Crescent
Angus, Ontario
Welcome to 105 Wagner Crescent! This quality-built townhome features 3 bedrooms and 2.5 baths in the sought after 5th line subdivision, close to amenities and Hwy 400. The home offers new vinyl plank flooring,12x24 ceramic tile flooring, and freshly painted neutral-coloured walls throughout. An inviting front porch welcomes you to the open-concept main floor boasting 9’ ceilings with a spacious foyer, powder room, and access to the garage. The great room offers ample natural light and access to the backyard, with no neighbours behind. A charming kitchen with timeless white cabinetry, granite countertops, stainless steel appliances, range hood, and a pantry closet for extra storage. An impressive oak staircase leads you to the upper level with 3 carpet-free bedrooms and a 4-pc bathroom. Primary bedroom includes a 5pc ensuite, walk-in closet and a peaceful view. This home has an unfinished basement with laundry area and a 3 pc rough-in, ready for you to transform into more living space. The garage offers convenient access to the backyard, and a generous sized paved driveway with no sidewalk. Don't miss out on this opportune time to own a home in the ever-growing town of Angus. Quick closing is available! (id:52042)
Right At Home Realty Brokerage
121 Green Point Road
Tiny, Ontario
WOW! Check out this rare Building Lot at Thunder Beach. With some ingenuity & creativity this could be a a lovely spot to build your dream home. Just a short walk through the path to one of the most beautiful sand beaches in Tiny. Located close to the growing towns of Penetang & Midland with amenities such as a hospital; golf courses; walking & hiking trails; marinas; shopping; restaurants; cafes; big box stores; Farmer's Markets and much more. This property awaits your imagination! (id:52042)
RE/MAX Georgian Bay Realty Ltd.
52 Downer Crescent
Wasaga Beach, Ontario
Nestled within the prestigious Marlwood Golf Course Community, this custom-built residence epitomizes elegance and versatility, offering an ideal setting for multigenerational living. Boasting thoughtful design and impeccable craftsmanship, this home is a haven for those seeking comfort and convenience. Multigenerational Living: Designed with versatility in mind, this home features two primary bedrooms on the main level, each complete with its own ensuite bath. Whether accommodating aging parents, guests, or grown children, this layout offers privacy and convenience for every member of the family. Situated on a large estate lot, this property offers ample space for outdoor enjoyment. The fully fenced backyard is meticulously landscaped with entertaining in mind, featuring lush greenery and a spacious deck perfect for hosting gatherings or simply enjoying a quiet evening outdoors. Additionally, an above-ground pool provides a refreshing oasis during warmer months. The lower level of the home offers additional living space, including a versatile rec room, two bedrooms, and an office. A three-piece bath with a walk-in shower adds convenience and functionality to this well-appointed space, making it ideal for extended family members or guests. A double car heated garage provides secure parking and additional storage space, with the added convenience of inside entrance to the main level laundry room. Say goodbye to chilly mornings and hello to the comfort of a warm vehicle during the colder months. Don't miss your chance to own this exquisite home in Marlwood Golf Course Community. Schedule a showing today and discover the endless possibilities that await you in this exceptional property! (id:52042)
RE/MAX By The Bay Brokerage (Unit B)
53 Bruce Street
Tiny, Ontario
LIFE IS BETTER AT THE BEACH! THIS QUINTESSENTIAL CLASSIC COTTAGE HAS BEEN UPDATED FOR YEAR ROUND COMFORT AND ENLARGED IN ALL THE RIGHT PLACES WITHOUT LOSING THE ESSENCE OF THE TRADITIONAL SUMMER COTTAGE. THE ROOMY FOUR BEDROOM COTTAGE OFFERS OVER 1800 SQ FEET OF LIVING SPACE AND AN OPEN CONCEPT MAIN FLOOR LAYOUT. THE COVERED PORCH AND DECK WRAPS TWO SIDES OF THE HOME AND IS THE PERFECT SPOT FOR BBQ'S AND LAZY SUMMER AFTERNOONS. EXTENSIVE UPDATES OVER THE PAST THREE YEARS INCLUDE A TWO STOREY ADDITION, NEW PLUMBING AND ELECTRICAL, KITCHEN, 2.5 BATHS, NEW FORCED AIR GAS HEAT, NEW GAS FIREPLACE, NEW SHINGLES, WINDOWS AND DOORS. BALM BEACH, RESTAURANTS, CONVENIENCE STORE AND TENNIS COURTS ARE A SHORT FEW MINUTE WALK AWAY, BUT FAR ENOUGH AWAY TO ENJOY QUIET SOLITUDE ON THE SPACIOUS LOT. FAIRLY QUICK CLOSING AVAILABLE. PHOTOS ARE ACCURATE; 3-D FLOOR PLANS and VIDEO TOUR HAVE BEEN VIRTUALLY FURNISHED. (id:52042)
RE/MAX Georgian Bay Realty Ltd.
5216 County Road 90 Unit# 87
Springwater, Ontario
ESCAPE TO YOUR OWN SEASONAL OASIS NESTLED BETWEEN BARRIE AND ANGUS! Operating from May to October, this seasonal park allows you to savour the essence of each passing season. With reasonable park fees, it's not just a getaway but a savvy investment. Embrace serenity amidst towering trees, meticulously maintained English gardens and a vegetable patch. An airy open-concept layout and a spacious kitchen with abundant storage and natural light await. Two cozy bedrooms provide peaceful havens for rest and relaxation. Step outside onto the expansive deck or under the new gazebo to fully immerse yourself in nature's embrace. Nearby, a tranquil pond offers fishing and swimming opportunities, adding to this idyllic retreat's allure. Practical amenities like a recently replaced roof and a sizable shed further enhance the appeal of this hidden gem. Create lasting memories and make this enchanting retreat your own sanctuary away from the hustle and bustle of everyday life. (id:52042)
RE/MAX Hallmark Peggy Hill Group Realty Brokerage
1030 Sixth Street
Clearview, Ontario
Do you want a 3 acre property with a secluded country feel backing onto a stream that is only 2 minutes to Collingwood, Osler Bluff Ski Club and OslerBrook Golf and Country Club? You are in luck! There may not be a better location period! This type of property is VERY rarely offered and it is not the typical cookie cutter subdivision home, it has a lot to offer and an abundance of potential. The inside features a 4 bedroom, 2 bath home that has been meticulously cared for with plenty of space to entertain and a great opportunity to put your personal touches on it to make it your own. The detached oversized 2 car garage/workshop is multifunctional and could be used for vehicle storage, tuning your skis or convert it to that dream golf simulator lounge. Your dream of living in the heart of this areas four season playground is just a showing away... Make your dream a reality! Before it's gone... Book your private viewing today! (id:52042)
RE/MAX Four Seasons Realty Limited
7 Stoddart Street
Essa, Ontario
Experience a tastefully renovated Century Home with an amazing lot nestled in the heart of Thornton. This quaint and charming home has undergone many upgrades, ensuring a comfortable yet stylish living experience. While boasting original hardwood plank flooring, the kitchen has Ikea cabinetry with s/s appliances. The layout is very versatile with two bedrooms on the 2nd floor and the option for a den, dining room or third bedroom on the main floor. The outdoor space is a haven for relaxation and entertainment, featuring a large deck for BBQs and a generous yard to enjoy. A spacious double detached garage/shop adds ample storage and equipped with a Generac system allows for a no worries approach. Adding to the fun is your own chicken coop! Conveniently located near major commuter routes Hwy 400 & 27, accessibility is at its prime. This property invites you to simply turn the key and make this home your own. 200 amp, Generac Generator, Hot water tank owned (2023), A/C (2022), Furnace fully overhauled in 2021. (id:52042)
RE/MAX Hallmark Chay Realty Brokerage
2621 Crossland Road E
Springwater, Ontario
97-ACRE COUNTRY RETREAT WITH FOUR BEDROOMS, IN-LAW SUITE POTENTIAL & A POOL JUST 10 MINUTES FROM ELMVALE! Welcome to 2621 Crossland Road East. Nestled on 97 acres of farmland, forest, and orchards, this property offers a harmonious blend of nature and comfort. The country home features in-law suite potential with a separate entrance, ideal for guests or potential rental income. The grand foyer with a cathedral ceiling, spacious principal rooms, and a classic country kitchen with stunning views provide inviting spaces for relaxation and gatherings. Enjoy cozy evenings by the stone fireplace in the family room. The main floor primary suite offers a walk-in closet & ensuite, while upstairs, three bedrooms and a large bathroom ensure comfort for the whole household. Outside, a private oasis with an in-ground pool and landscaped patio awaits, perfect for outdoor relaxation and entertaining. This #HomeToStay offers a quintessential country lifestyle within reach of urban conveniences. (id:52042)
RE/MAX Hallmark Peggy Hill Group Realty Brokerage
2621 Crossland Road E
Springwater, Ontario
97-ACRE COUNTRY RETREAT WITH FOUR BEDROOMS, IN-LAW SUITE POTENTIAL & A POOL JUST 10 MINUTES FROM ELMVALE! Welcome to 2621 Crossland Road East. Nestled on 97 acres of farmland, forest, and orchards, this property offers a harmonious blend of nature and comfort. The country home features in-law suite potential with a separate entrance, ideal for guests or potential rental income. The grand foyer with a cathedral ceiling, spacious principal rooms, and a classic country kitchen with stunning views provide inviting spaces for relaxation and gatherings. Enjoy cozy evenings by the stone fireplace in the family room. The main floor primary suite offers a walk-in closet & ensuite, while upstairs, three bedrooms and a large bathroom ensure comfort for the whole household. Outside, a private oasis with an in-ground pool and landscaped patio awaits, perfect for outdoor relaxation and entertaining. This #HomeToStay offers a quintessential country lifestyle within reach of urban conveniences. (id:52042)
RE/MAX Hallmark Peggy Hill Group Realty Brokerage
48 Beverly Street
Elmvale, Ontario
Stunning brand new 3 bedroom raised bungalow ideally situated in the quaint rural town of Elmvale. From your first step into this home you will notice the tasteful neutral décor throughout and open concept design that seamlessly blends living spaces, which are flooded with natural light throughout. The kitchen boasts stylish white cabinetry, stunning countertops, modern tile backsplash and brand new stainless steel appliances. The master bedroom is spacious with double closets and 3 pcs ensuite. Laundry is located on main floor for your convenience. The unfinished basement features a roughed-in bathroom and is the perfect blank canvas to bring your vision to life. (id:52042)
Painted Door Realty Brokerage
42 Miller Lake Rd Road
North Bruce Peninsula, Ontario
Escape to your year-round haven near Miller Lake! This charming 765 sqft cabin is a nature lover's dream, situated on a private treed lot with a meandering driveway leading up to the cabin style home. Step inside to cozy comfort with a rustic feel, perfect for unwinding after a day of outdoor adventures. Imagine waking up to the soothing sound of birds and abundant wildlife, enjoying breakfast on the deck surrounded by towering trees. With all-season access, you can enjoy the beauty of each season – from vibrant foliage to snowy landscapes. Explore nearby trails for hiking or biking, fish at Miller Lake for Pike or Bass or simply bask in the tranquility of your own slice of paradise. Whether you're seeking a weekend retreat or a year-round escape, this cabin offers the perfect blend of serenity and convenience. Don't miss out on this opportunity to own a piece of natural beauty near Miller Lake. Contact your Realtor® today to schedule your private viewing and start making memories in this idyllic setting! ONLINE PROPERTY AUCTION; BID TODAY! ~ 30 May 2024 BIDDING CLOSE DATE; Reserve bid, soft close auction. Property is being sold AS IS WHERE IS. This is an auction held by Embleton Auctions posted on MLS® as a mere posting. All Agreements of Purchase and Sale are to be submitted as CASH on closing; no conditional offers will be entertained. Irrevocable should be 1 day after the auction close. 15% DEPOSIT, including a 10% + HST AUCTION FEE is to be added to any cash bid; acknowledged in the Schedule A of the APS. You may bid by contacting your Realtor who will be paid 2% commission on completion by the Auctioneer if you win the auction. If you are representing yourself, then Doug Embleton Auctions can refer an Auctioneer to assist the Seller by taking your instructions and preparing your bid(s). (id:52042)
Atlas World Real Estate Corporation Brokerage (Lions Head)
315 Telford Trail
Kemble, Ontario
Welcome to The Grove! Situated at 315 Telford Trail, this captivating bungaloft townhouse awaits its newest member of the prestigious Cobble Beach community. Embrace a lifestyle of leisure and luxury with exclusive access to a wealth of amenities. The Seaforth model offers 2 bedrooms and 4 bathrooms, featuring an inviting layout with a loft that overlooks the main floor living room and kitchen. Take a leisurely stroll over to the Sweetwater Restaurant for dinner or stay in and enjoy the abundance of beautiful upgrades this unit has to offer. With its desirable location and 14km of natures best walking trails, this townhouse provides a lifestyle of comfort and convenience for everyone. Don't miss out on the opportunity to make it yours – schedule a showing today! (id:52042)
Brand Realty Group Inc.
40 Trott Boulevard Unit# 504
Collingwood, Ontario
Look no further than Admirals Gate for a truly unique luxury waterfront condominium experience. Built in 2008 and well maintained by E&H property management company. This 2050 sq. ft. condo doubles as winter Chalet and a stunning summer waterfront getaway. With a beautiful salt water pool over looking Georgian Bay and walking paths to the waterfront there are plenty of ways to cool off during the summer months. Admirals gate is located in the heart of all the action in Southern Georgian Bay with only short distance commutes to all the private ski clubs and local hotspots.The finishes and layout are amenable to family gatherings and entertaining. The open concept kitchen, dining and living area with wet bar have a walkout to spacious deck with Gas BBQ and stunning views to Georgian Bay. Sunsets and morning sunrises are sublime with views from both main floor and upper primary bedroom. The primary bedroom has it's own sitting area overlooking the water with walkout to balcony. The primary also has an enhanced ensuite with tub and walk-in shower as well as a formidable walk-in closet. The guest bedroom has it's own covered balcony with views to the escarpment. Each of the three spacious bedrooms have full ensuite bathrooms with granite counters. The amenities are inclusive of salt water pool, walking paths throughout the development, paths to the water and fun and well organized social gatherings on the main lawn during the summer months. The parking assets of this condo are inclusive of detached single garage which has ample storage for all sports equipment and one designated exterior parking spot as well as ample visitor parking. E&H property management takes exemplary care of both winter snow removal and landscaping maintenance during the summer months. Living at Admirals gate allows you to rest and enjoy your time in Collingwood with out spending your waking hours managing your own property. Welcome to condo life in Collingwood! (id:52042)
Sotheby's International Realty Canada
16 Acorn Crescent
Wasaga Beach, Ontario
Love Love Love....Welcome to beautiful Wasaga Beach! 16 Acorn Crescent sits on a quite street and the home has never been for sale. Many upgrades and improvements have been done as recent as this month...All appliances included. New window coverings. 2+1 Bdrm and possible 4th in lower area where its is fully finished with lovely warming wood stove. Main floor gleaming engineered hardwood flooring, brand new kitchen and more. Sliding doors to large deck 9 x 14. Fenced yard with 4 foot high chain link for your 2 or 4 legged babies. Plus in ground irrigation. There is nothing left to do on this owners to do list. They are ready to move! Not holding back offers! (id:52042)
Sutton Group On The Bay Realty Ltd.
115 Beacon Drive
Thornbury, Ontario
Welcome to the Cottages at Lora Bay set along the shores of Southern Georgian Bay and the beautiful Lora Bay Development and Raven Golf Club. Just a stones throw from Thornbury's shops and restaurants as well as the Georgian Peaks Ski Club. This Aspen model is painted a crisp white and has an open concept great room, dining and kitchen areas that are filled with light with help from the cathedral ceilings and extra transom windows. Together with the striking black and white caesar stone kitchen counters, gourmet appliances and walk in pantry this kitchen is made for entertaining. The main floor primary bedroom has a large walk-in closet and upgraded ensuite bath. The ensuite has double sinks, caesar stone counters floor to ceiling tile and large walk-in shower. The second main floor bedroom is currently set up as an office with a double door entry with frosted glass. The 2nd floor has spacious loft with broadloom and 3rd bedroom with double closets currently being used as a gym. The common elements cover the access to the communal beach and exercise facility at Lora Bay as well as private road snow removal. Come and experience the lifestyle of the Cottages at Lora Bay (id:52042)
Sotheby's International Realty Canada
662 Gustavus Street
Port Elgin, Ontario
EXCEPTIONAL OPPORTUNITY IN THE PROGRESSIVE COMMUNITY OF SAUGEEN SHORES ON THE SHORE OF LAKE HURON. THIS PREMIER OFFICE BUILDING IS PERFECTLY LOCATED IN THE CC-3 ZONE ALLOWING A MULTITUDE OF USES. THIS 3889 SQ. FT. BUILDING HAS BEEN METICULOUSLY CARED FOR AND PROFESSIONALLY RENOVATED IN 2019 WITH THE WINDOWS REPLACED AND IS MOVE IN READY. THE PROPERTY IS IDEAL FOR PROFESSIONALS SEEKING A WELL LAID OUT AND CONVENIENTLY LOCATED WORKSPACE TO GROW THEIR BUSINESS. CURRENTLY EQUIPPED AS A PHYSIOTHERAPY CLINIC AND PERFECTLY LAID OUT FOR USE AS A MULTI DISCIPLENARY PRACTISE, BUSINESS OFFICE, PRE-SCHOOL, TRAINING CENTRE, OR SERVICE- INDUSTRY SITE. CURRENTLY CONFIGURED WITH 7 TREATMENT ROOMS, 1 OFFICE / LARGE TREATMENT ROOM, AN OPEN TREATMENT AREA, EXERCISE AREA, RECEPTION WAITING ROOM, STAFF / LAUNDRY AREA, 2 WASHROOMS, LARGE STORAGE ROOM AND A LOADING DOCK OFF THE REAR LANE THAT MAY OFFER MANY OTHER OPPORTUNITIES AS WELL. THERE IS ON-SITE PARKING AS WELL AS PUBLIC PARKING NEARBY. A PARKING / DRIVEWAY AREA WILL BE INSTALLED WITH PAVEMENT ALONG THE WEST SIDE OF THE BUILDING WITH AN OFFER ACCEPTABLE TO THE SELLER. THE BUILDING IS IDEALY LOCATED CLOSE TO BRUCE POWER, AND OPPORTUNITIES OF DEVELOPMENT MAY ALSO BE AVAILABLE. (id:52042)
Sutton-Huron Shores Realty Inc. Brokerage
37 Madwayosh Street
Southampton, Ontario
This exquisite home stands as a testament to true elegance and craftsmanship. As you step through the spacious entry a sense of serenity washes over you and you are greeted by the warm embrace of natural light streaming through the large windows and 12 foot patio door that leads to a spacious covered composite deck and concrete patio. The fabulous kitchen has it all. Walk in pantry, loads of custom cabinets, built in china cabinet, great appliances, and an island with a sleek quartz counter top. The main floor primary bedroom offers a lavish ensuite bath with in floor heat, walk in closet and sliders to the sprawling landscape, showing meticulously manicured gardens and mature trees.Main level also hosts an office, powder room and laundry. Upper level offers 2 additional bedrooms, bonus room and 4pc bath. An efficient irrigation system ensures every plant receives water it needs to thrive, double exposed aggregate concrete drive provides parking for all and is aesthetically pleasing. Home must be viewed to truly appreciate what it has to offer. (id:52042)
Coldwell Banker Peter Benninger Realty Brokerage (Walkerton)
47 Caribou Trail
Wasaga Beach, Ontario
Welcome Home To 47 Caribou Trail Located In A Desirable Neighbourhood In Wasaga Beach. This Raised Bungalow Offers 3 Generously Sized Bedrooms On The Main Floor With 1,428 Square Feet Of Finished Living Space Above Grade. Spacious Primary Bedroom With Walk-In Closet and Ensuite. Enjoy Finished Basement With Gas Fireplace and Wet Bar Perfect For Entertaining. Basement Offers An Additional 785 Sq. Ft. With 2 Additional Bedrooms. Heated Double Car Garage With 50 Amp Welder Plug. Owner Has Completed Many Upgrades/Renovations: New Garage Doors and Framing (2022), Left Automatic Garage Door Opener Installed, Security Lockable Fence, New Shed Door and Ramp, Dishwasher (2023), Washing Machine(2023), Upgraded Kitchen Quartz Countertops (2021), Under Mount Kitchen Sink (2021), Upgraded Kitchen Backsplash, Backyard Deck (2021), Hot Tub Motor (2021) Hot Tub Lifter and Cover (2022), Freezer In Utility Room (2023) , Fridge In Wet Bar (2023), Reverse Osmosis Installed In Kitchen (2021), Upgraded Gutter and Downspouts With Leaf Filters - Warranty Transferrable To Buyers . Close Proximity To Blueberry Trail, Shopping, Schools, and Restaurants. (id:52042)
RE/MAX By The Bay Brokerage (Unit B)
172 Eighth Street Unit# 209
Collingwood, Ontario
The Galleries offers its residents so much more than other condominium developments in Collingwood....a 'live-in superintendent, underground parking, an in-house fitness room with sauna, a spacious social room, an estectically pleasing lobby/waiting area, a guest suite, available for rentals for family and friends of residents....and the list goes on. Unit 209, also offers a buyer, a spacious, open concept unit, with two large bedrooms, two full washrooms, an in-suite laundry room and a large walk-in closet. This unit has a large balcony, with views to the east....wonderful morning sun for your coffee, an ideal spot for your potted plants and a relaxed setting in the afternoon or early evening. The condo fees at the Galleries include much more than most other condominiums.... water and sewer charges, heating and air conditioning, outside maintenance, parking and other building amenities. The Galleries is located close to bus routes and a short drive to shopping in Collingwood. Consider making this spacious 2 bed/2 bath condo your new home! (id:52042)
Engel & Volkers Toronto Central
3149 Flos Five Road West
Simcoe, Ontario
Discover 3149 Flos Road 5 W, a cleared lot enveloped by mature trees for privacy, ready for you to build your dream home. With nearly an acre of land and hydro access at the lot line, this location between Wasaga Beach and Phelpston offers both tranquility and convenience. (id:52042)
Century 21 B.j. Roth Realty Ltd. Brokerage
117 Tekiah Road
The Blue Mountains, Ontario
Welcome to Bayside in The Blue Mountains and this gorgeous Aspen model absolutely loaded with upgrades. Located steps from Council beach and Georgian Bay as well as the Georgian Trail and just minutes from downtown Thornbury or Blue Mountain Village, you are truly in the heart of highly desirable Southern Georgian Bay. Greeted from the road by stunning professional landscaping you then notice the quality as soon as you step inside. The 2225 above grade square feet includes an open concept gourmet kitchen, dining and living room with soaring ceilings and stunning fireplace, main floor primary bedroom overlooking the backyard with large walk-in closet and 5 piece ensuite, main floor guest bedroom soaked in natural light, main 4 piece bathroom and spacious loft area overlooking the living room with adjoining second guest bedroom and 4 piece bathroom. The expansive basement is a blank canvas with endless possibilities. The professionally designed backyard includes a resort like salt water pool with remote lighting, gazebo, gorgeous patio stone throughout and ample space for relaxing and entertaining. The spacious two car garage with wifi remote door openers and interior access into the mud/laundry room only add to the functionality of this spectacular home. No detail has been overlooked! **list of upgrades available** (id:52042)
Sotheby's International Realty Canada
30 Kohl Street
Collingwood, Ontario
Welcome to 30 Kohl St - 2 storey home steps from Georgian Bay. Upper Unit: 1,340 Sq Ft of living space, 3 bedrooms + 1 bath, dining room, kitchen & living room with vaulted ceiling and picturesque views of the Bay. Lower Unit: 1,186 Sq Ft In-law suite with separate entrance, 2 bedrooms + 1 bath, kitchen & 2 walk-outs. Both units equipped with in-suite laundry. The current tenant of upper unit scheduled to vacate by the end of June, presenting an opportunity for the new owner to enjoy this property while generating rental income from the lower unit. Convenient access to lake for kayaking & paddle boarding at the foot of Kohl St. This home is perfectly situated to enjoy amenities of both Collingwood & Wasaga Beach. Short drive to parks & beaches in the summer and public & private ski hills in winter. The adjacent lot at 32 Kohl St is also available for purchase (MLS®#: 40541818) for those considering expanding their real estate portfolio. (id:52042)
RE/MAX Four Seasons Realty Limited
29 Richelieu Street
Penetanguishene, Ontario
This 3+1 bedroom, 2 bath bungalow in Penetanguishene located in a quiet and desirable neighborhood is awaiting its new home owners. The original hardwood floors add character, and the layout seems perfect for families of all sizes. The gas fireplace in the family room adds a cozy touch, and having patio doors to the backyard is great for enjoying the large fenced in outdoor space. The separate kitchen area, bedroom and large rec room in the lower level offer versatility for extended family or guests. An added plus is the 16 x 26 FT detached garage/shop with hydro and loft storage, a fantastic bonus for anyone needing extra workspace or storage. This could be a wonderful opportunity for a family looking for both comfort, space and functionality in their home! (id:52042)
Royal LePage In Touch Realty
43 Queen Street E
Elmvale, Ontario
Welcome to this charming century home located in the heart of Elmvale! This quaint property offers a unique combination of character and modern convenience, making it an ideal investment opportunity or perfect for multigenerational living and first-time homebuyers. Situated on a partially fenced lot, this home offers over 3000 ft.² of living space, providing ample room for everyone. The vacant, duplex offers a completely, updated apartment complete with its own kitchen, bathroom, and separate entrance. Freshly painted and brand-new carpet. This additional living space offers endless possibilities, whether you're looking to generate rental income or accommodate extended family members. Showcasing 2 bedrooms, one on the main floor and one below. The main residence exudes old-world charm with its original architectural details, including hardwood floors, high ceilings, and intricate trim work. The spacious and inviting living areas are perfect for entertaining guests or simply relaxing with loved ones. Offering 4 bedrooms and 2 full baths, this home would cater to a growing family. With two driveways, parking will never be an issue, providing convenience for multiple vehicles or guests. The partially fenced yard offers privacy and a safe space for children or pets to play. Metal roof on the main residence and a shingled roof on the apartment, newer furnace (2021) in both units and some updated windows. Both units have separate hydro meters. Private and separate outdoor spaces as well. Located in the desirable community of Elmvale, this home is surrounded by amenities, including schools, parks, shopping, and entertainment options. Enjoy the tranquillity of small-town living while still being within easy reach of larger city centres. (id:52042)
Revel Realty Inc. Brokerage
43 Queen Street E
Elmvale, Ontario
Welcome to this charming century home located in the heart of Elmvale! This quaint property offers a unique combination of character and modern convenience, making it an ideal investment opportunity or perfect for multigenerational living and first-time homebuyers. Situated on a partially fenced lot, this home offers over 3000 ft.² of living space, providing ample room for everyone. The vacant, duplex offers a completely, updated apartment complete with its own kitchen, bathroom, and separate entrance. Freshly painted and brand-new carpet. This additional living space offers endless possibilities, whether you're looking to generate rental income or accommodate extended family members. Showcasing 2 bedrooms, one on the main floor and one below. The main residence exudes old-world charm with its original architectural details, including hardwood floors, high ceilings, and intricate trim work. The spacious and inviting living areas are perfect for entertaining guests or simply relaxing with loved ones. Offering 4 bedrooms and 2 full baths, this home would cater to a growing family. With two driveways, parking will never be an issue, providing convenience for multiple vehicles or guests. The partially fenced yard offers privacy and a safe space for children or pets to play. Metal roof on the main residence and a shingled roof on the apartment, newer furnace (2021) in both units and some updated windows. Both units have separate hydro meters. Private and separate outdoor spaces as well. Located in the desirable community of Elmvale, this home is surrounded by amenities, including schools, parks, shopping, and entertainment options. Enjoy the tranquillity of small-town living while still being within easy reach of larger city centres. (id:52042)
Revel Realty Inc. Brokerage
1685 9th Avenue E Unit# 1
Owen Sound, Ontario
Fantastic new large upscale condos boasting over 1700 sq. feet on the East Side of Owen Sound. 3 bedroom 2 1/2 baths, (main floor bedroom has ensuite). Open concept, main floor with high ceilings give these townhomes a grand feeling. Mezzanine family room above the dining area. Attached single car garage. Shouldice stone and stucco siding exteriors, with paved driveways, cement walks make for beautiful curb appeal. The ICF construction goes all the way to the roof line. Additional features include auto garage door opener with key pad, 6 engineered hardwood floors and stairs, porcelain tile in bathrooms and entrance ways, 6 baseboards, thermal low E vinyl windows, designer lights, master bedroom shower is glass and porcelain tile, quartz countertops in kitchen and all bathrooms, stainless steel hardware. Patio doors open on to a great deck overlooking back yard. Optional finished basement includes a mini kitchen, 3 piece glass and tile bathroom and vinyl floor. PLEASE VIEW MLS#40491175 FOR VIRTUAL STAGED PICTURES (id:52042)
Sutton-Sound Realty Inc. Brokerage (Owen Sound)
1685 9th Avenue E Unit# 4
Owen Sound, Ontario
Fantastic new large upscale condos boasting over 1700 sq. feet on the East Side of Owen Sound. 3 bedroom 2 1/2 baths, (main floor bedroom has ensuite). Open concept, main floor with high ceilings give these townhomes a grand feeling. Mezzanine family room above the dining area. Attached single car garage. Shouldice stone and stucco siding exteriors, with paved driveways, cement walks make for beautiful curb appeal. The ICF construction goes all the way to the roof line. Additional features include auto garage door opener with key pad, 6 engineered hardwood floors and stairs, porcelain tile in bathrooms and entrance ways, 6 baseboards, thermal low E vinyl windows, designer lights, master bedroom shower is glass and porcelain tile, quartz countertops in kitchen and all bathrooms, stainless steel hardware. Patio doors open on to a great deck overlooking back yard. Optional finished basement includes a mini kitchen, 3 piece glass and tile bathroom and vinyl floor. PLEASE VIEW MLS#40491175 FOR VIRTUAL STAGED PICTURES (id:52042)
Sutton-Sound Realty Inc. Brokerage (Owen Sound)
1685 9th Avenue E Unit# 2
Owen Sound, Ontario
Fantastic new large upscale condos boasting over 1700 sq. feet on the East Side of Owen Sound. 3 bedroom 2 1/2 baths, (main floor bedroom has ensuite). Open concept, main floor with high ceilings give these townhomes a grand feeling. Mezzanine family room above the dining area. Attached single car garage. Shouldice stone and stucco siding exteriors, with paved driveways, cement walks make for beautiful curb appeal. The ICF construction goes all the way to the roof line. Additional features include auto garage door opener with key pad, 6 engineered hardwood floors and stairs, porcelain tile in bathrooms and entrance ways, 6 baseboards, thermal low E vinyl windows, designer lights, master bedroom shower is glass and porcelain tile, quartz countertops in kitchen and all bathrooms, stainless steel hardware. Patio doors open on to a great deck overlooking back yard. Optional finished basement includes a mini kitchen, 3 piece glass and tile bathroom and vinyl floor. PLEASE VIEW MLS#40491175 FOR VIRTUAL STAGED PICTURES (id:52042)
Sutton-Sound Realty Inc. Brokerage (Owen Sound)
1685 9th Avenue E Unit# 3
Owen Sound, Ontario
Fantastic new large upscale condos boasting over 1700 sq. feet on the East Side of Owen Sound. 3 bedroom 2 1/2 baths, (main floor bedroom has ensuite). Open concept, main floor with high ceilings give these townhomes a grand feeling. Mezzanine family room above the dining area. Attached single car garage. Shouldice stone and Stucco siding exteriors, with paved driveways, cement walks make for beautiful curb appeal. The ICF construction goes all the way to the roof line. Additional features include auto garage door opener with key pad, 6 engineered hardwood floors and stairs, porcelain tile in bathrooms and entrance ways, 6 baseboards, thermal low E vinyl windows, designer lights, master bedroom shower is glass and porcelain tile, quartz countertops in kitchen and all bathrooms, stainless steel hardware. Patio doors open on to a great deck overlooking back yard. Optional finished basement includes a mini kitchen, 3 piece glass and tile bathroom and vinyl floor. PLEASE VIEW MLS#40491175 FOR VIRTUAL STAGED PICTURES (id:52042)
Sutton-Sound Realty Inc. Brokerage (Owen Sound)


