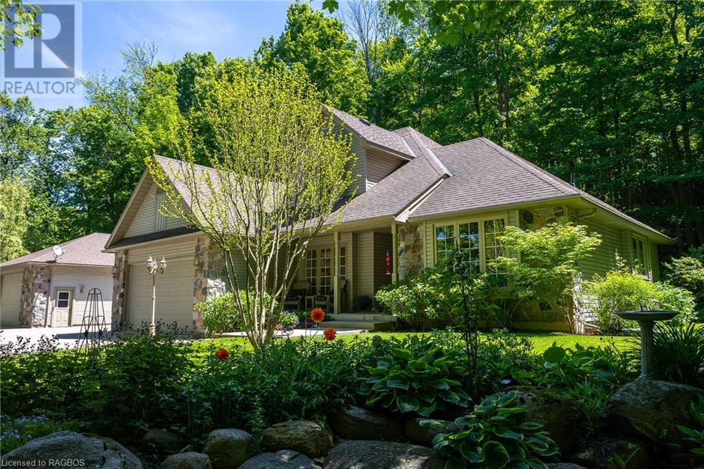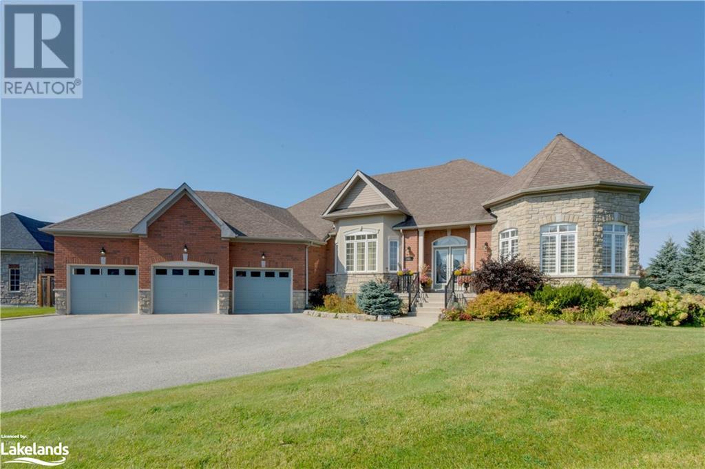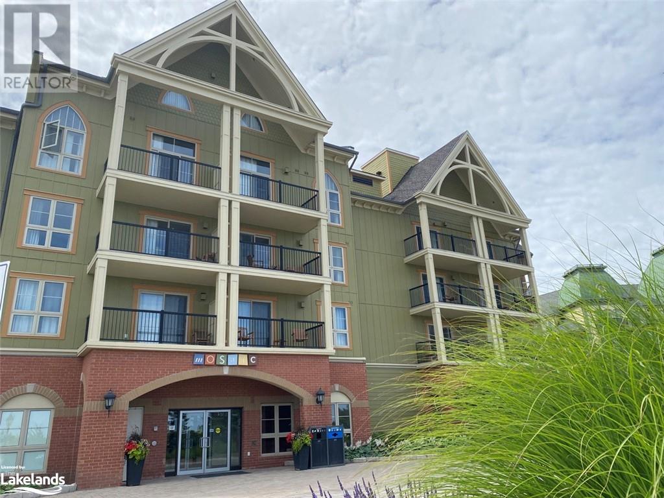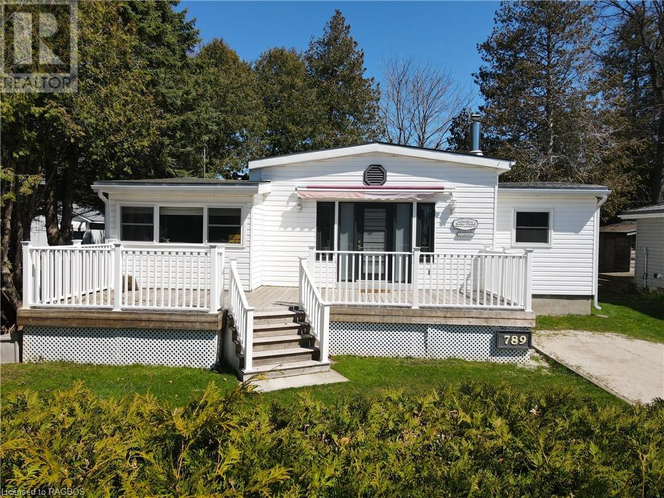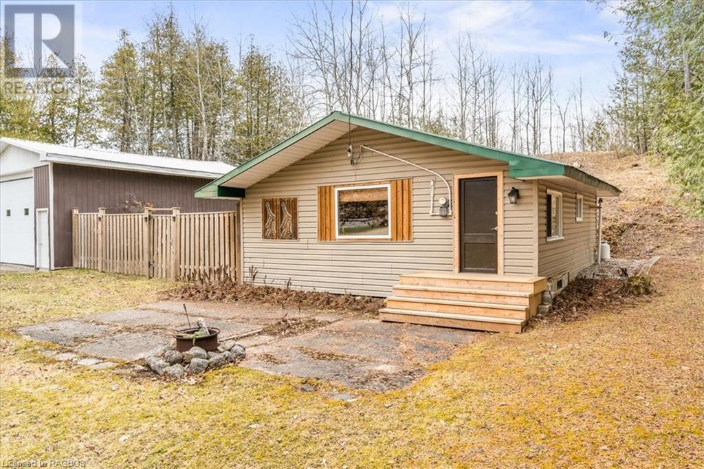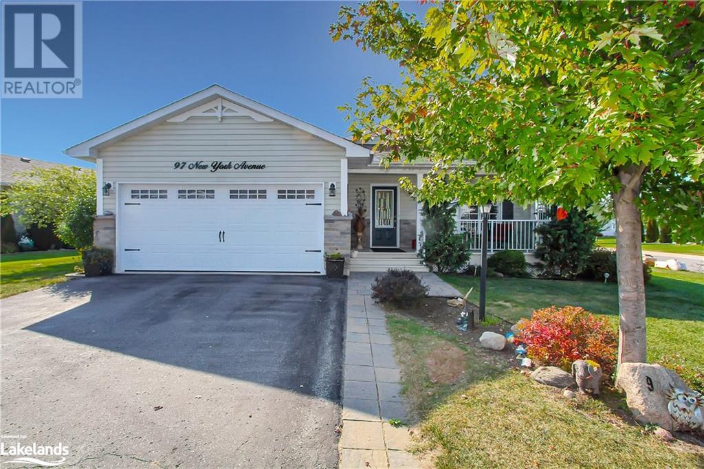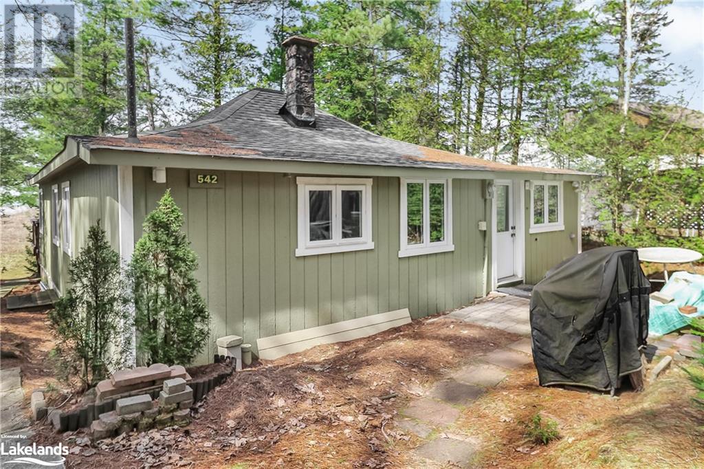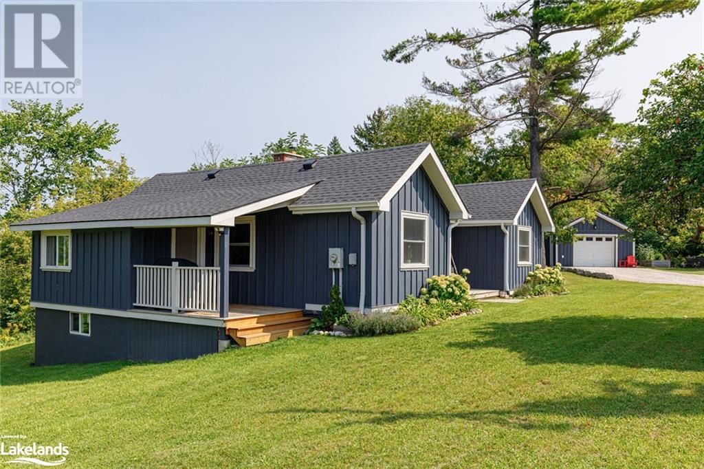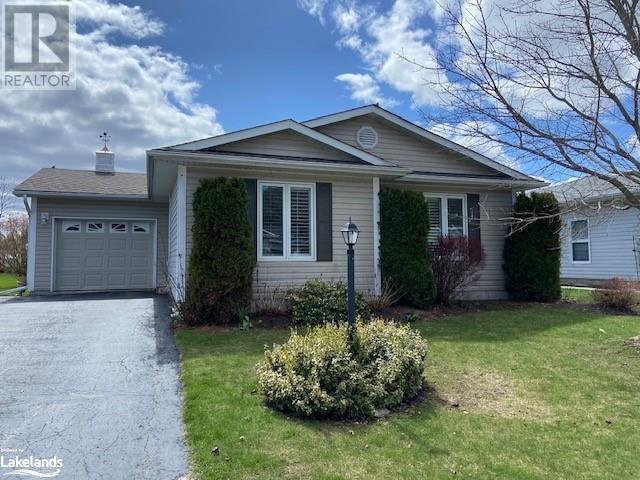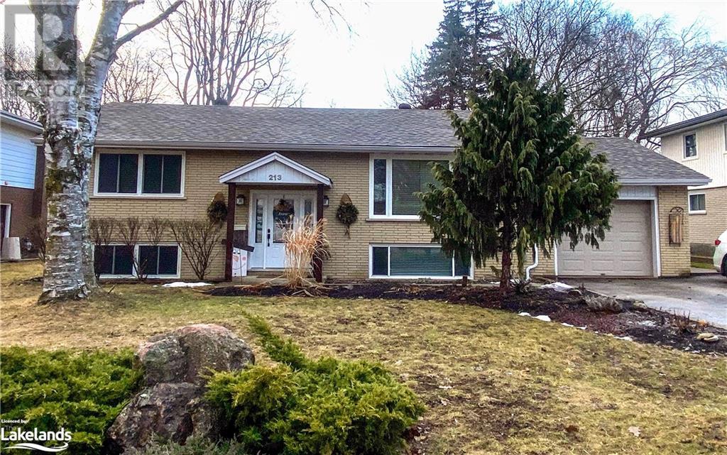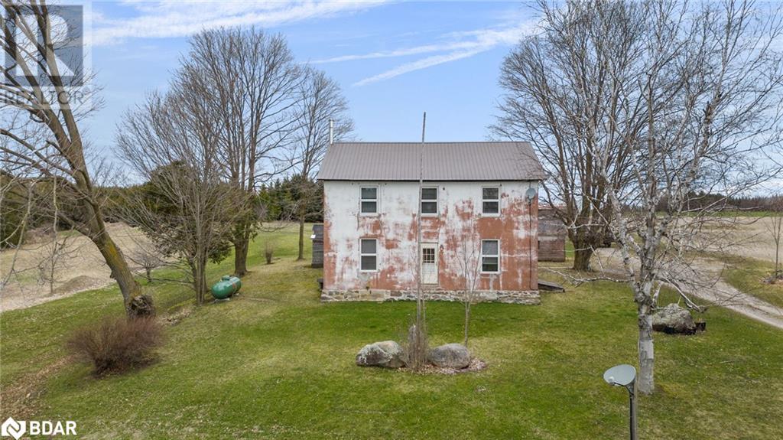171 Ashgrove Lane
Meaford (Municipality), Ontario
Executive custom built home on a treed lot on Ashgrove Lane with stunning views of Georgian Bay! Very inviting setting with the home nestled beneath the escarpment and showcasing incredible sunsets to the west. An exceptional living room with floor to ceiling windows framing the backdrop of ultimate privacy – and a beautiful gas fireplace. The breakfast nook, with walkout patio doors to the deck and BBQ (with built in propane hookup), flows to the kitchen which has everything you need: built-in oven, gas range, stainless steel appliances, granite counter tops and a generous island with bar stools. The formal dining room features a lovely window overlooking the front gardens. A bright and spacious primary bedroom with ensuite and walk in closet, a laundry and a two piece bath complete the main floor. Upstairs are two bedrooms and a four piece bath – lots of space for family or guests. The lower level has family game night covered with a cozy gas fireplace and no shortage of entertainment space. The additional bedroom has both an ensuite and a sauna! An office/den and cold cellar round out this fully finished lower level. An attached garage and paved driveway make access easy while the detached 30x40 ft shop with in-floor heat is a rare find. A natural landscape with low maintenance flower beds and lots of trees make this a picture-perfect retreat. Water access to the Bay is just a few doors down; the ideal spot to launch a kayak. This delightful property is truly a special find. (id:52042)
Exp Realty
42 Maple Drive
Wasaga Beach, Ontario
Welcome to 42 Maple Drive in the highly sought-after Wasaga Sands Estates, nestled in the picturesque west-end of Wasaga Beach. This stunning ALL-BRICK executive home built in 2010, is a RARE GEM that combines modern ELEGANCE with the TRANQUILITY of over half-acre lot adorned with mature trees. This 3-bedrooms, 4-bathrooms stunner offers an open-concept floorplan and perfectly situated for raising a FAMILY and entertaining FRIENDS. The primary bedroom is a luxurious haven, featuring a double door entry, a generous walk-in closet, and a full ensuite bathroom boasting a soothing soaker tub, walk-in shower, double sinks, and the added COMFORT of a partially heated floor. The cathedral ceiling family room, graced by a cozy gas fireplace, sets the stage for intimate movie nights or cherished gatherings. The main floor offers 9' ceilings throughout, creating a bright and airy atmosphere. The formal sitting turret/guest room features a stunning 12' coffered ceiling. The enormous, unfinished basement is a canvas of potential, featuring a remarkable 8 above-grade windows and two sets of stairs leading up to the main level and a separate inside garage entry provides direct access from the basement, making it ideal for projects or seamless garage access. With this much space, the possibilities are endless. Location couldn’t be better; ENJOY the convenience of living just a short drive away from all the amenities you could ever desire and the breathtaking sandy beaches of Wasaga Beach. This HOME also offers a quick 15-minute drive to Collingwood and the Blue Mountains Ski Resort. Outdoor enthusiasts will love the proximity to Ganaraska Trails and golf courses nearby, ensuring an abundance of recreational opportunities. Don't miss your chance to own this impeccable executive home in Wasaga Sands Estates. It's the perfect place to create lasting memories and live the lifestyle you've always dreamed of. BOOK YOUR SHOWING TODAY and come ENJOY all that Wasaga Beach has to offer! (id:52042)
RE/MAX By The Bay Brokerage
190 Jozo Weider Boulevard Unit# 152
The Blue Mountains, Ontario
Get in on the Ground Floor of your lifestyle investment! Ideally located in the vibrant Blue Mountain Village, the Mosaic is a boutique condominium hotel offering a tranquil retreat away from the bustling events plaza. Its proximity to the Village Conference Centre makes it a favored choice for business travelers which means more rental revenue! Mosaic's exclusivity lies in its private concierge, underground parking, large year-round heated outdoor pool with lap section, outdoor year round hot tub, and fitness center. Owners also enjoy privileged access to the Blue Mountain private beach & a private owner's lounge. Owners also have their own in room locked closet, on-site ski locker & access to the bike storage room. As you enter the ground floor suite, 10-foot soaring ceilings and warm light welcome you. The open-plan living, dining, and kitchen areas are a real focal point for socializing. Situated just steps from the outdoor pool, this incredibly serene two-bedroom, two-bathroom condominium offers a tranquil escape. The fully equipped kitchen ensures convenience, while the accommodation comfortably sleeps up to 8 guests. A king bed is in the primary suite and 2 queen beds in the second bedroom, along with a pullout sofa means plenty of space for everyone. Indulge in breathtaking mountain views and catch the fireworks display right from your very own private landscaped patio. With its peaceful ambiance and direct access to the pool, this suite promises a perfect blend of relaxation and entertainment right outside your slider door. This suite is currently in the Blue Mountain rental program where you can use it personally up to 10 days per month,& the other days will generate rental revenue. HST is applicable but is deferred for hst registrants. 2% + hst BMVA one time entrance fee applicable on closing. Ongoing annual fees of $1 + hst per sq. ft. payable quarterly to BMVA. CONDO FEES INCLUDE ALL UTILITIES. (id:52042)
Royal LePage Locations North (Thornbury)
789 Lustig Lane
Port Elgin, Ontario
Welcome to your idyllic retreat by the shores of Port Elgin! This charming three-bedroom, four-season cottage presents a great opportunity for an investment property or a family cottage. Situated mere moments from Port Elgin's main beach and marina, this property offers a coveted location for both relaxation and profit if that appeals to you. Including most furniture, this turn key cottage makes this an ideal and easy investment. Meticulously maintained and thoughtfully updated, this cottage boasts a series of enhancements, including windows, doors, and a 5-year-old roof. Step onto the front deck, perfect for soaking in the sun or savouring the peaceful surroundings. Inside, there's plenty of warmth with a natural gas furnace located in the crawl space, central air conditioning, and a gas fireplace for those cozy evenings. The bathroom has also been recently updated, featuring a tiled shower/tub combination. Currently leased for the summer season of 2024, prospective buyers have the flexibility to assume ownership early and capitalize on the full rental period or wait until after Labor Day to enjoy the late summer and fall ambiance. Don't miss this prime opportunity to enter the Saugeen Shores market and claim your slice of paradise. Whether seeking a personal getaway or a savvy investment, this cottage offers the perfect blend of lifestyle and financial potential. Seize the moment and make your cottage dreams a reality! LOCATION LOCATION LOCATION. (id:52042)
RE/MAX Land Exchange Ltd Brokerage (Pe)
251 Mccullough Lake Drive
Williamsford, Ontario
Welcome to 251 McCullough Lake Drive, a charming 2 bedroom 1 bathroom cottage located in the highly desirable community of McCullough Lake. The cottage features a steel roof, updated windows throughout (2022), 40FT drilled well (Sept 2022), new pressure tank, a large detached shop for all your toys, and a covered patio area perfect for entertaining. Enjoy deeded water access and a private dock (shared with 9 other cottages) to take in the breathtaking west-facing sunsets. Whether you enjoy fishing, swimming, kayaking, or waterskiing, this fully furnished cottage has everything you need for a peaceful lakeside getaway. Call to book a private viewing today. GBtel internet available. (id:52042)
Exp Realty
97 New York Avenue
Wasaga Beach, Ontario
Amazing opportunity to own this fully-detached home in the 6th & Final Phase – known as Founder’s Village in Park Place - of one of Wasaga Beach's Premier Adult Land-Lease Communities in beautiful Wasaga Beach. This stunning 2-bedroom, 2-bathroom ‘Glencrest A’ Model is one of the largest units built (@ 1,580 sq. ft. including 12’ x 15’ Sunroom/Family Room) and has a large (20’ x 21’) 2-car attached garage with inside entrance to the foyer. You will love the open-concept design of this home that features a large, bright Family Room/Sunroom with patio doors to a private deck and a large separate living/dining room too. You’ll also love the fact that most of the flooring throughout is low-maintenance laminate flooring. This beautifully designed home also features a large kitchen with 4 stainless-steel appliances, ample cupboards & sliding drawers, breakfast bar and separate eating area/dinette, yet open to Family/Sunroom too. Other conveniences include main-floor laundry room; municipal water & sewer; and economical Forced-Air Natural Gas Heating (& Air-Conditioning). Other exterior features include a 6’ x 20’ covered front porch, double wide paved driveway, private BBQ area (with natural gas bib) and that private 12’ x 21’ sundeck. Park Place is a Gated Adult (age 55+) Community on 115 acres of forest & fields, water & wilderness in Wasaga Beach. Numerous amenities on-site include an 12,000 sq. ft. Recreation Complex, Indoor Saltwater Pool, Games Rooms, Wood-Working Shop & more. This Gated Community is private yet is still ideally located within minutes from the beach, shopping, Marlwood Golf Course, Trail System & other Amenities. Monthly Fees to New Owner are as follows: Land Lease ($665.74) + Property Tax Site ($55.29) + Property Tax Structure ($172.53) = $893.56/ month (id:52042)
Royal LePage Locations North (Collingwood Unit B) Brokerage
216 Shore Line E
Wasaga Beach, Ontario
An absolute return to “yesteryear” with this beautifully-rustic, 3-season, 4-bedroom Beachfront Cottage on an INCREDIBLY private lot with direct access to (and sweeping views of) beautiful Georgian Bay. Located in the east end of Wasaga Beach (an area known as New Wasaga Beach, and close to Allenwood Beach), this wonderfully private Beachfront Location has only a few neighbours nearby and ALL of the neighbouring lots are majestically treed, private locations too. With no public parking lots in this area, this section of the Beach is one of the most private that your family will get to enjoy. Imagine watching those world-renowned sunsets from your backyard overlooking the longest, freshwater beach in the World! This location also affords a beautiful sandy beachfront with no access roads or pathways between the rear/waterside of this property and the shimmering water of Georgian Bay. Upgrades to the cottage include a newer kitchen (with stainless-steel appliances), laminate flooring, many newer windows & doors, shingles, exterior siding, 100-AMP breaker hydro service, decking, etc. Hidden from the road thanks to a VERY long, mutual driveway (via a Right-of-Way with the neighbouring cottage), it is hard to see this cottage adding an element of extreme privacy to the area. With many, many, many mature trees (a mixture of cedar & pine) you will simply& immediately fall in love with this area, lot and cottage. NOTE: This address is municipally known as 216 Shore Line E. but is also known as 542 River Road East (as indicated on the road side address marker) too. (id:52042)
Royal LePage Locations North (Collingwood Unit B) Brokerage
209009 26 Highway
Clarksburg, Ontario
Beautifully updated, this charming 3-bedroom bungalow sits on an expansive lot, just a brief drive from Thornbury, Georgian Peaks, Georgian Bay Club, and local beaches. Embracing a cozy chalet ambience, the home boasts genuine custom hardwood floors (re-finished 2024), trim, and exposed beams, imparting warmth and character. The kitchen is generously sized with stainless steel appliances (only 3 yrs old) and opens to the dining room & living room. Principal rooms offer ample space for comfortable living with plenty of natural light from oversized windows. Convenient mudroom/laundry room has been completely renovated. A detached oversized single garage/shop provides ample utility, complete with custom-built workbenches. Enjoy the convenience of close proximity to water access to Georgian Bay, making outdoor adventures easily accessible. Many upgrades including: new shingles (2022), newer exterior doors, newer light fixtures throughout, bathroom renovated 2023, garage rebuilt 2020, landscaping with multiple gardens and stone retaining wall. (id:52042)
Royal LePage Locations North (Collingwood)
Royal LePage Locations North (Collingwood Unit B) Brokerage
8 Pennsylvania Avenue
Wasaga Beach, Ontario
Fantastic location backing on to a pond ! Well Maintained 2 Bedroom, 2 Bathroom , 1344 s. ft Bungalow. Located within the gated (adult 55+) community “Park Place”, offering numerous on-site amenities-12,610 sq. ft. Recreation complex, indoor saltwater pool, games rm, etc. The Allenwood model has an open concept kitchen/dining/living room area with vaulted ceilings with recessed lighting and easy to maintain hardwood, ceramic and laminate flooring throughout and Natural Gas Fireplace in the living rm. Custom California Blinds, 2 spacious bedrooms and 2 bathrooms (Primary bedroom offers a walk in closet + ensuite bathroom with double sinks). Upgraded and modern kitchen cabinets with S/S appliances and plenty of counter space for cooking and baking. Patio door ( replaced in 2019 ) off kitchen/dinette leads to a 14' x 10' covered deck idea relaxing in the summer breezes and for outside entertaining overlooking the pond. Inground sprinklers and landscaped yard. Garage (12' x 24' ) has inside access to the Laundry room. Storage shed included. Monthly charges for new owner: Land Rent $661.17 + Site Tax $35.81 + Home Tax $123.25 = TOTAL $820.23 (id:52042)
Royal LePage Locations North (Collingwood Unit B) Brokerage
213 Hamilton Drive
Stayner, Ontario
Welcome to 213 Hamilton Dr. Stayner. Well maintained Brick home located in desirable area of Town. This home offers 4 bedrooms, Open Concept Kitchen, Dining and Livingroom, Gas Fireplace, Hardwood floors, Large Island where family and friends will gather around. Private Gazebo/Deck area to enjoy BBQ and ready for the warmer weather. Full basement complete with Large Family room with Gas Fireplace, 2 bedrooms, Laundry Room, walk up to attached Garage and back yard. Beautiful yardd 70' x 178' with no houses directly behind you. Numerous updates completed, thru out. Hardwood floors re-finished, Open concept Kitchen with entertaining size Island, 2 bathrooms, Pot lights etc. Call today to view great home located in quiet area. (id:52042)
Royal LePage Locations North (Wasaga Beach) Brokerage
48 Beverly Street
Elmvale, Ontario
Stunning brand new 3 bedroom raised bungalow ideally situated in the quaint rural town of Elmvale. From your first step into this home you will notice the tasteful neutral décor throughout and open concept design that seamlessly blends living spaces, which are flooded with natural light throughout. The kitchen boasts stylish white cabinetry, stunning countertops, modern tile backsplash and brand new stainless steel appliances. The master bedroom is spacious with double closets and 3 pce ensuite. Laundry is located on main floor for your convenience. The unfinished basement features a roughed-in bathroom and is the perfect blank canvas to bring your vision to life! (id:52042)
Painted Door Realty Brokerage
1894 13th Line
Bradford West Gwillimbury, Ontario
Welcome to your own private piece of paradise! This well cared for century farm house sits on a beautiful treed and fertile 38.65 acres and offers almost 2700sqft of living space. Spacious, welcoming principal rooms, bright large windows, refinished flooring, 4 large bedrooms and with many updates over the years like insulation, electrical, heating...all that's left is to make it your own. Nature abounds and awaits you as you step outside and discover all this property has to offer. Mature forest, serene creek and open space, it truly has it all!! With a few outbuildings; shed, milk shed, Large Barn as well as a huge 24x81feet drive-thru shed the possibilities are endless. Only a 10 min drive to Bradford for shopping, dining and all the conveniences and a 5 min drive from the quaint village of Gilford and Gilford Beach. High speed internet tru fibre optic is yet another added benefit this gem will surprise you with. Welcome Home! (id:52042)
RE/MAX Hallmark Chay Realty Brokerage


