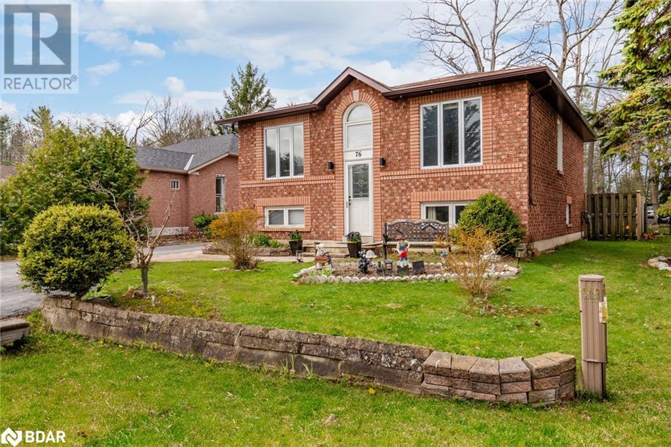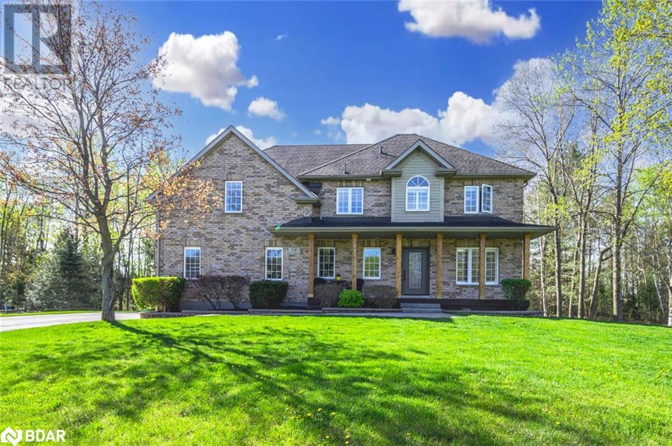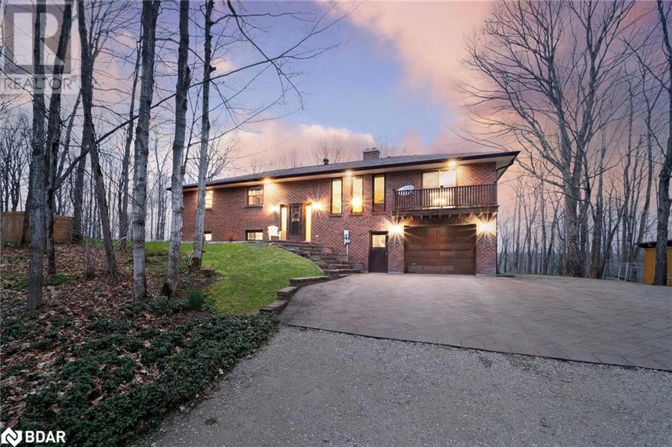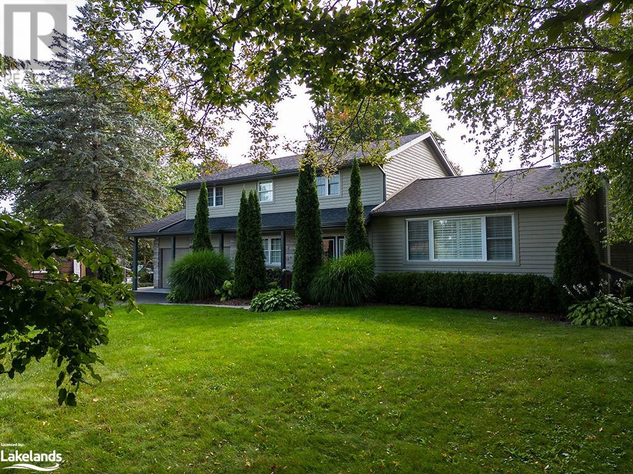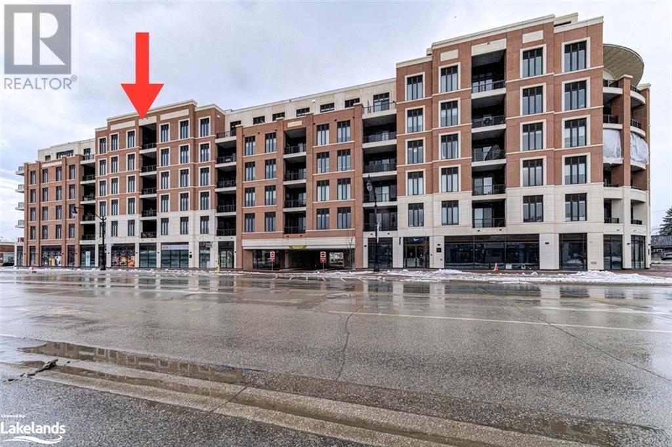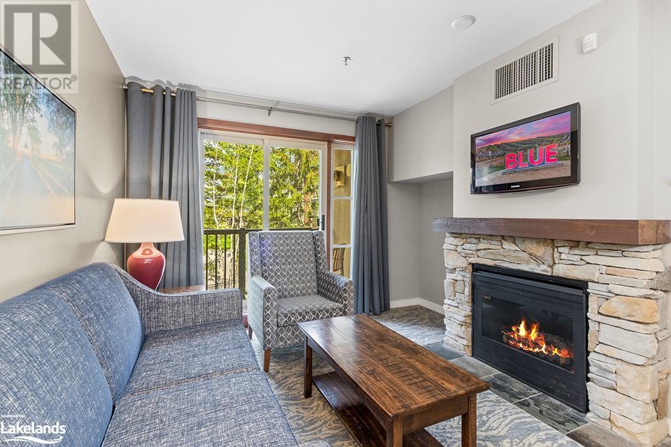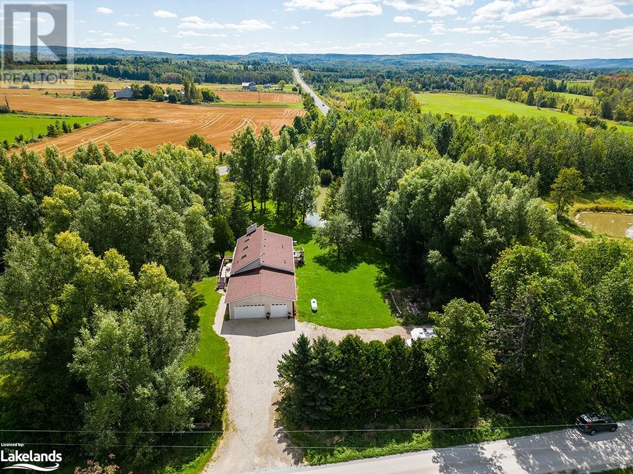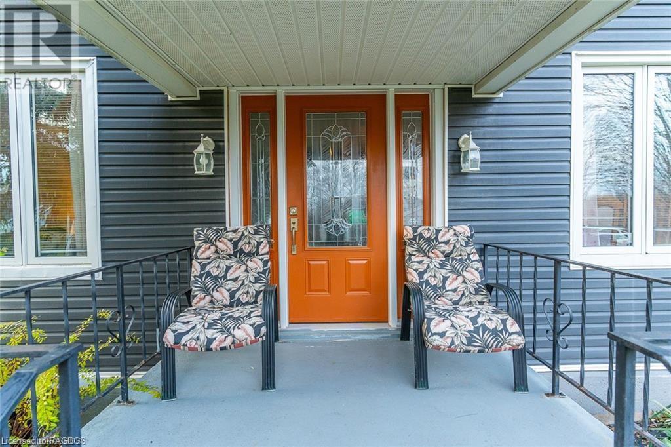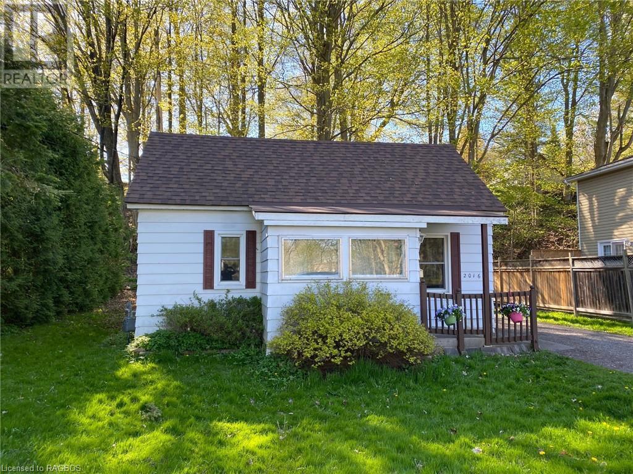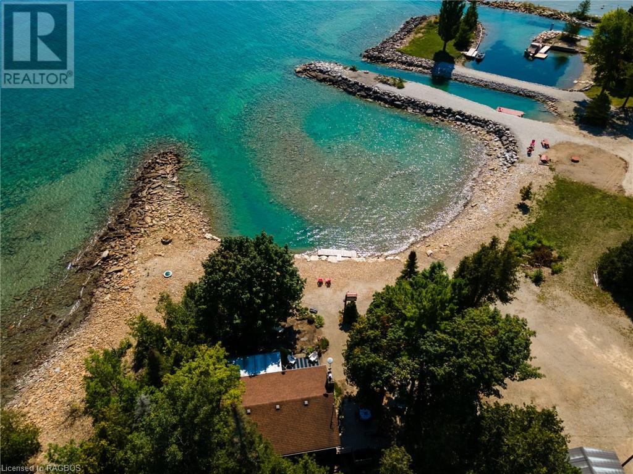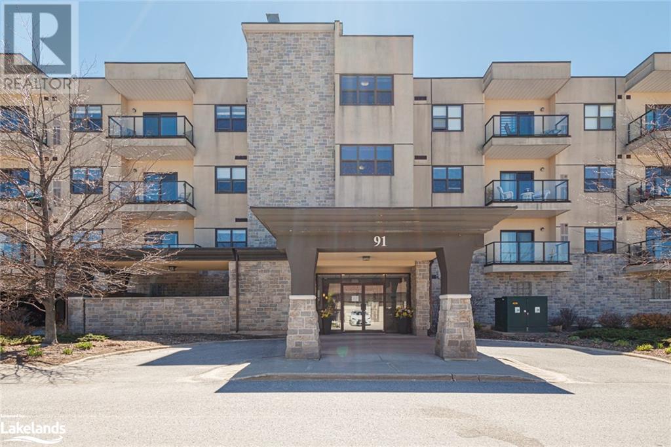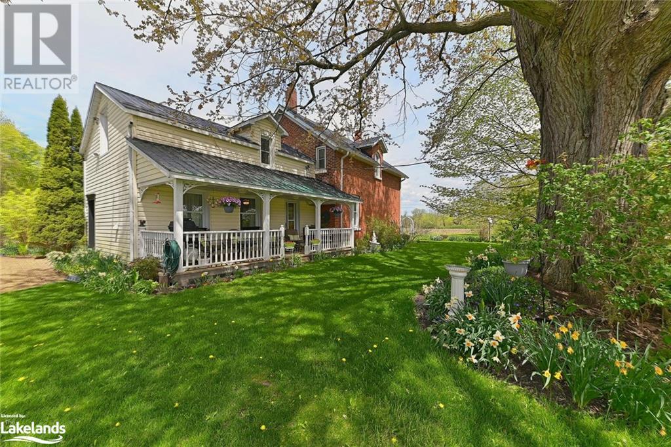76 Leo Boulevard
Wasaga Beach, Ontario
This all-brick raised bungalow is the perfect place to call home. Fully finished top to bottom. Walkout from the kitchen or primary bedroom onto a beautiful deck, leading to a fully fenced yard. Recently updated throughout, featuring a modernized kitchen and newer stainless steel appliances. Both bathrooms have heated floors. Two bedrooms on the main level and two in the lower level. Primary bedroom features an ensuite with a soaker tub. Basement bathroom has a beautiful glass, walk-in shower. This home is just a short drive to the beach, shopping, golf, arena and more. Move in ready. Book your showing today! (id:52042)
Right At Home Realty Brokerage
34 Parr Boulevard
Springwater, Ontario
EXQUISITE ESTATE HOME ON A 1 ACRE LOT SHOWCASING AN ENTERTAINER'S DREAM BACKYARD WITH AN INGROUND POOL! Nestled in a coveted estate neighbourhood on a sprawling 1-acre lot, this home offers exceptional curb appeal highlighted by a brick exterior, a covered front porch adorned with wood beams, and a meticulously landscaped yard and gardens complemented by an irrigation system. A short drive will take you to Snow Valley Ski Resort, scenic trails, and multiple golf courses, while a park and playground are within walking distance. Ample parking space is provided in the triple-car garage and private triple-wide driveway for up to 17 vehicles. The generously sized interior showcases over 3,100 finished square feet with tasteful finishes throughout. A well-equipped kitchen boasts grey cabinets, some adorned with glass door fronts, stainless steel appliances, a spacious island with seating, and a walkout. Relax in the spacious, open-concept living room featuring a soaring two-storey high ceiling, abundant windows with motorized blinds, and a cozy fireplace. The primary bedroom is accommodated by an ensuite. Appreciate the convenience of second-floor laundry. The entertainer’s backyard features an in-ground pool, a deck, a patio area, and a fire pit area enveloped by mature trees, perfect for gatherings and relaxation. Equipped with a Generac generator for added peace of mind. A luxurious lifestyle in a class of its own awaits at this sumptuous #HomeToStay! (id:52042)
RE/MAX Hallmark Peggy Hill Group Realty Brokerage
168 Bass Lake Sideroad W
Oro-Medonte, Ontario
Top 5 Reasons You Will Love This Home: 1) Welcome to this incredibly private property tucked away in the heart of Oro-Medonte, situated on 9.4 acres and surrounded by Simcoe County Forest with no neighbours, complete with a 30'x40' detached workshop with 60-amp service 2) Delightful raised bungalow highlighting a solid brick exterior, a basement walk-out, and a meticulously landscaped and remarkable backyard with a convenient patio, upper and lower decks with an inviting on ground pool 3) Superb family residence designed for entertaining in the expansive living room or formal dining area, alongside a beautiful eat-in kitchen and a primary bedroom offering exclusive ensuite access 4) The lower level unveils an impressive family room with a granite stone wood-burning fireplace, abundant storage space, an indoor workshop, a powder room, and an additional bedroom with the potential for conversion into a cozy den 5) Benefit from a newer, included Generac Generator, ensuring uninterrupted power supply and heating by both oil and wood-burning furnace. 2,680 fin.sq.ft. Age 42. Visit our website for more detailed information. (id:52042)
Faris Team Real Estate Brokerage
45 Duncan Street W
The Blue Mountains, Ontario
Nestled on one of Thornbury's most coveted streets, this stunning two-storey residence stands out as the epitome of family living. A rare find among the modern designs, this traditional home offers a warm and inviting atmosphere with ample space for every member of the family. As you step inside, you're greeted by an open-concept main living area that boasts cathedral ceilings adorned with charming shiplap details. The focal point? A beautiful wood stove, perfect for cozy evenings with loved ones. The expansive dining room easily accommodates gatherings of up to 10 guests, making every meal a celebration. The heart of the home lies in its spacious kitchen, complete with a sizeable island - ideal for those hungry little ones! Ample storage and newer appliances ensure both style and functionality, while a southern-facing backyard floods the space with all-day sunshine. A wall of windows invites natural light to dance throughout the home, creating a bright and airy ambiance. For those seeking a peaceful retreat, the primary bedroom awaits upstairs. Boasting a walk-in closet, separate laundry facilities, and a luxurious 3-piece ensuite with in-floor heat, it offers a sanctuary within the home. Three generously-sized bedrooms await as well, perfect for growing families. These bedrooms share a well-appointed 4-piece bathroom, ensuring comfort and convenience for all. But the real surprise awaits downstairs—a true kids' hangout zone! With its cozy atmosphere, this space is the perfect teenage den. Equipped with a living room, kitchenette with beverage fridge, a 3-piece bathroom, and separate entry, it offers endless possibilities. Outside, the delights continue with a backyard designed for summer fun. Imagine hosting pool parties by the in-ground pool, complete with a convenient pool shed for all your essentials. Your oasis awaits, offering the perfect blend of relaxation & entertainment. Don't miss your chance to make cherished memories in this exceptional Thornbury home. (id:52042)
Royal LePage Locations North (Collingwood Unit B) Brokerage
1 Hume Street Unit# Ph611
Collingwood, Ontario
Welcome to Penthouse 611 in the new prestigious Monaco building in beautiful historic downtown Collingwood! This stunningly upgraded brand new never lived in before suite has impressive features including; 13 ft ceilings, upgraded solid 8’ doors, gas fireplace, gas stove, upgraded stainless appliances, upgraded window coverings, a gas bbq hookup on your terrace overlooking Blue Mountain, Osler Bluffs and view of Georgian Bay. This unit comes with a secured underground parking space and storage locker. This Penthouse suite features over $40,000 in upgrades, open concept living room, dining room, den area, kitchen, 2 bedrooms with generously sized walk in closets, custom window coverings, 2 bathrooms, with the master bedroom boasting a luxurious ensuite, upgraded cabinetry, free standing soaker tub and large glassed in showers in both bathrooms, Hardwood floors throughout, In-suite laundry. Building amenities include an elegant entrance with virtual concierge and lounge area, a spectacular open rooftop terrace with BBQ area, fire and water features and abundant areas for relaxing or entertaining, an exquisite multi-purpose party room with full kitchen and lounge, and a well equipped fitness center with gorgeous views of the Niagara Escarpment. Georgian Bay downtown waterfront promenade and amenities are within walking distance from your front door! The vibrant Town of Collingwood has something to offer everyone with trails, shopping, boating, swimming, golf, skiing, and just a short drive to Blue Mountain and Wasaga Beach. (id:52042)
RE/MAX By The Bay Brokerage
156 Jozo Weider Boulevard Unit# 237
The Blue Mountains, Ontario
Fully furnished wedge-shaped bachelor suite in The Grand Georgian. Completely refurbished in 2020. This cottage alternative is a unique suite that offers a separate sleeping alcove which makes it look and feel much larger than a typical bachelor. The suite also comes with a full kitchen, fireplace, pull out sofa, balcony and includes all lighting and window coverings plus everything right down to the knives and forks. Able to sleep 4 comfortably and have a little privacy because of the alcove. Amenities include an outdoor swimming pool for summer use, fitness room, sauna and 2 levels of heated underground parking. Owners have the option to participate in the Blue Mountain Rental Program to help offset operating costs. HST May be applicable. 2% BMVA fee is applicable. Utilities are included in condo fees. (id:52042)
RE/MAX At Blue Realty Inc.
727302 22c Sideroad
Heathcote, Ontario
Heathcote home ready for adventure enthusiasts and nature lovers. Imagine sitting on one of your decks (2), listening to the birds, and watching the ducks swim in your very own pond. This place is pure bliss, it features a 3 car, heated garage for all the toys, oversized entrance way to store coats, skis, boots, shoes and everything you need for outdoor activities. A laundry room to die for. 3 large bedrooms upstairs, plus a fully updated bathroom with ensuite privileges. You feel right at home as soon as you enter, it might be the natural light throughout, the wood burning stove, or the tongue and groove vaulted ceiling with sky lights. This raised bungalow has a fully finished basement, with large windows, bar area, games room, gym, 3 bedrooms and 1 more full bathroom. Basement has separate entrance through the garage with large windows throughout, option for possible income earning apartment or in-law suite. Heathcote is a 10 minute drive to Thornbury, 15 minutes to Kimberly and Beaver Valley Ski Club, close to the popular Blue Mountain Wild School And Hundred Acre Woods Pre School. Looking for a weekend home or to take advantage of the outdoor schools, and activities, this is the place! (id:52042)
Century 21 Millennium Inc.
144 Mcnab Street
Chatsworth, Ontario
This 4 bedroom, 2 bath family home is located on a quiet street on a large corner lot in Chatsworth. Main floor features an eat in kitchen, living room and a cozy family room with gas fireplace, laundry plus a 3 pc bath. second floor offers 4 bedrooms and a 4 pc bath. Theres an oversized single car garage which is perfect for a workshop. Plenty of room in the yard to play or have a campfire + the rail trail is located just behind this street with miles and miles of walking/biking trails! This home offers tons of storage space throughout. Recent upgrades over the past couple years include new shingles, siding, insulation, some windows, front door, garage door opener, some flooring, dishwasher, kitchen back splash, toilets, septic tank cover, electrical panel breaker box. Also gas furnace 2023. Call today to schedule your private showing. (id:52042)
Exp Realty
2016 6th Avenue W
Owen Sound, Ontario
Looking for a project or a little fixer upper? This is the spot for you. A little house nestled on a big lot, located on a quiet street. Large lot 52 x 165 backing onto escarpment privacy. This home needs some tlc - could be renovated to be a cutie. Just a short walk to Kelso Beach, trails and parks - a really nice location on the west side of town. Bring your tools and imagination - perhaps turn it into a little retirement spot or getaway place? Opportunity is knocking! (id:52042)
RE/MAX Grey Bruce Realty Inc Brokerage (Os)
505113 Grey Road 1
Georgian Bluffs, Ontario
Have you been dreaming of finding a property by the water where you can experience expansive views of Georgian Bay? This turnkey four season home delivers privacy and allows you to experience the peace and tranquility that you've longed for, with 222 feet of Georgian Bay shoreline. Here you can escape the weekday grind and unwind Lakeside at your own piece of paradise. Enjoy all the recreational waterfront activities such as boating, fishing, swimming, paddle boarding in the perfect property nestled in the trees. This modern three bed one bath home is complete with new luxury vinyl floors, windows and doors. From the living room you will experience stunning views of the bay and a gas fireplace making for a perfect space to relax after a day on the water. One special feature of the home is the three season sunroom for when the nights get a little chilly move on in here to enjoy the views. With several outbuildings including a three-bay garage with a bonus bunkie that offers that classic cottage experience. This is a place to store all your toys as well as a spot for guests and family to stay. The large harbor here is hands down the focal point of the property and it is what sets this place apart from anything else on the market. Don’t miss your opportunity for this property and book your showing today. (id:52042)
Century 21 In-Studio Realty Inc.
91 Raglan Street Unit# 212
Collingwood, Ontario
Bright, north facing, desirable one bedroom unit in Raglan Heights / Raglan Village retirement community. Well maintained, attractively decorated unit. Raglan Heights residents are part of a retirement community promoting an active, healthy environment. You can enjoy the heated indoor pool, local trails, proximity to Sunset Park or take advantage of exercise classes, library with sun room, games room, media room or engage in any of the daily social activities. The environment offers the opportunity to enjoy your retirement! Raglan Village has a full service dining room and, for an additional fee, offers meal option packages. (id:52042)
Chestnut Park Real Estate Limited (Collingwood) Brokerage
2964 12/13 Sunnidale Sideroad S
New Lowell, Ontario
Brick farmhouse on 57 acres with 20 acres workable farmland, with remainder in mixed bush with trails and lovely stream. Through a beautiful tree-lined drive, nicely set back from a country road you will find this original farmstead surrounded by well-tended and continuously blooming perennial gardens. The house has original trim and pine flooring, main floor laundry, large bathroom with clawfoot tub, and huge eat-in country kitchen with centre island. Family room with woodstove and separate wing with bedroom, sitting area and full bathroom. (id:52042)
Royal LePage Rcr Realty


