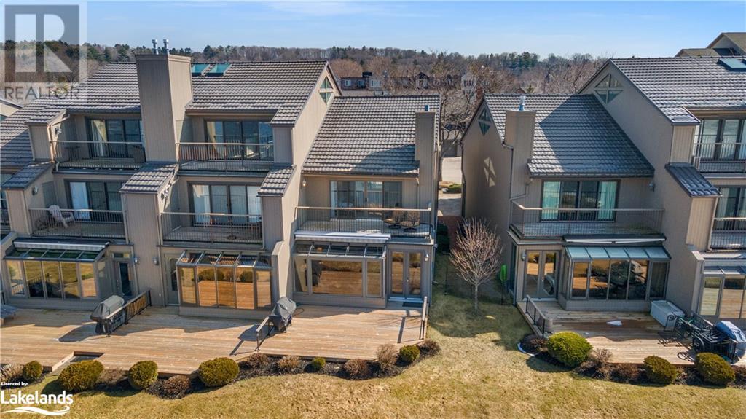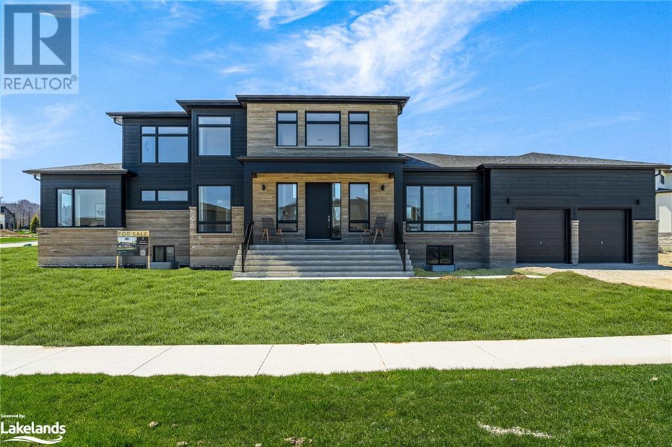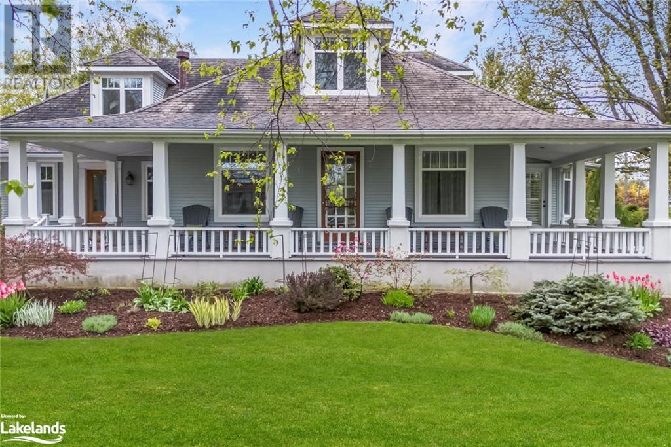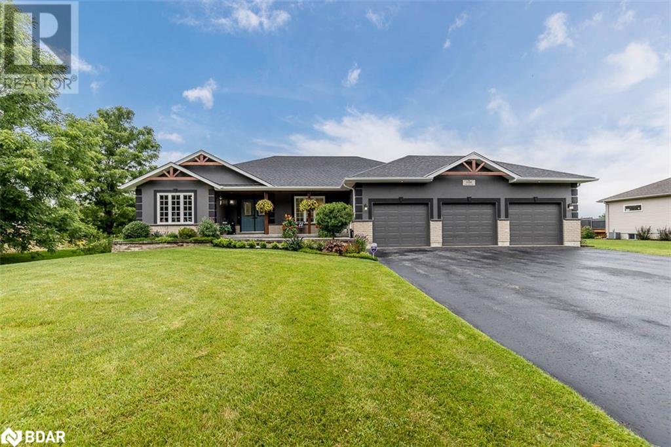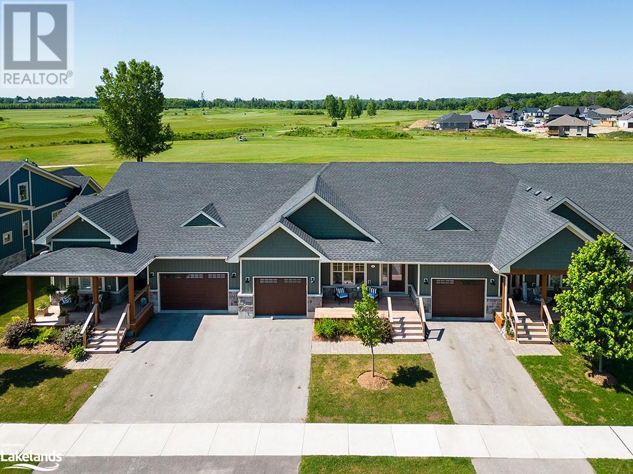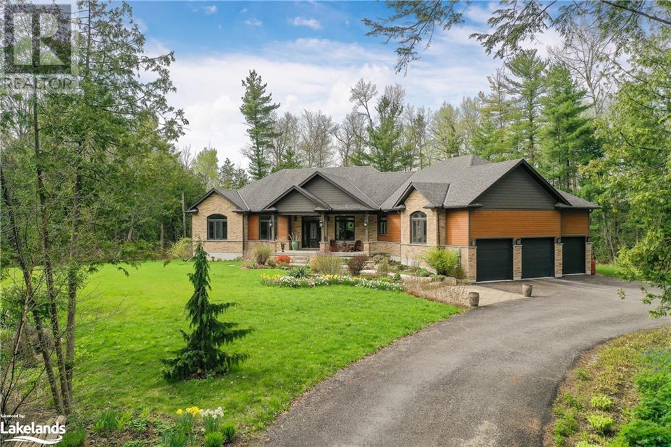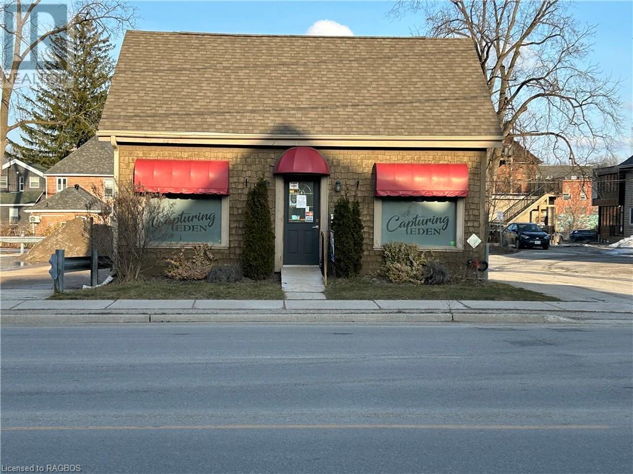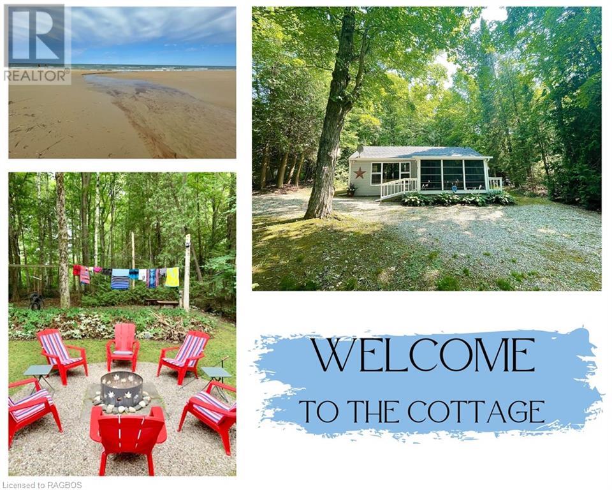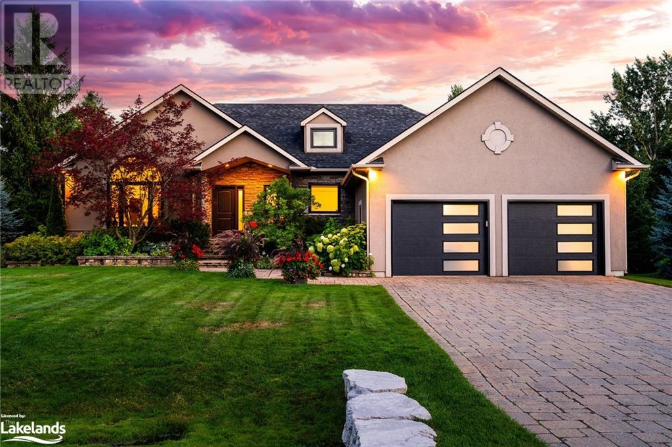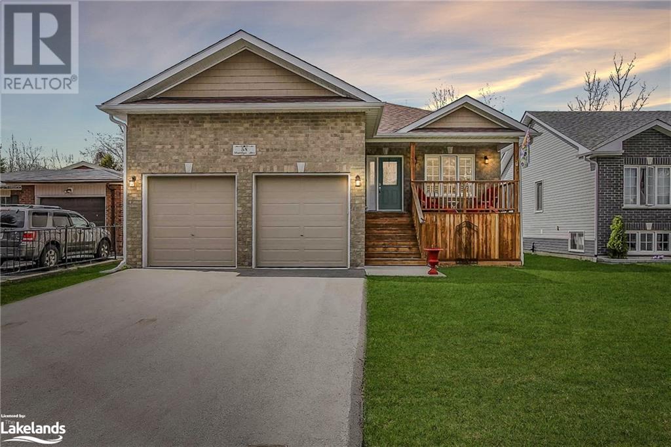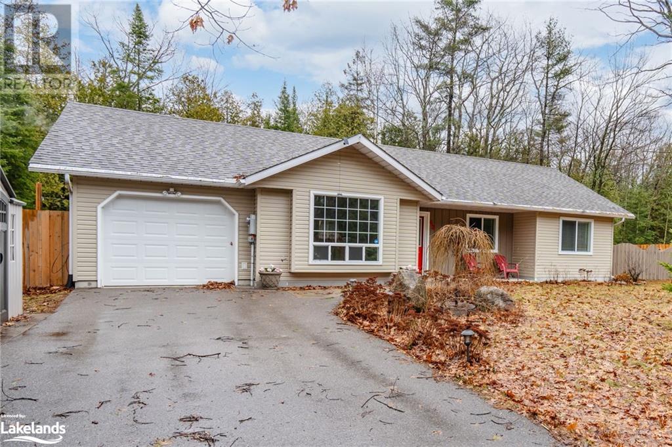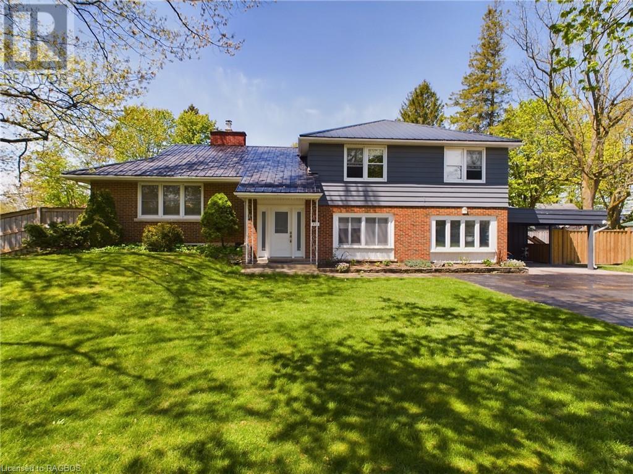8 Beck Boulevard Unit# 12
Penetanguishene, Ontario
Welcome to waterfront living at its finest in Penetanguishene! This stunning 2-bedroom, 2.5-bathroom townhouse offers 2222 sq.ft. of luxury living space on the shores of Georgian Bay. As you step through the door, you're greeted with the bright and airy kitchen featuring updated quartz countertops and stainless steel appliances. The spacious dining room flows seamlessly into the living room, where you can relax by the gas fireplace and soak in the unobstructed views of the bay, with natural light flooding the space. On the main level, a convenient 2-pc bathroom and an office provide functional spaces for work or relaxation. The second floor is dedicated to comfort and indulgence, with the primary bedroom serving as your private retreat. Sliding glass doors open to a balcony overlooking the water, while a walk-in closet and a 5-pc ensuite with a jet tub ensure comfort at every turn. The second bedroom also offers access to a balcony and ample closet space. A well-appointed 4-pc bathroom and a laundry closet complete the second floor. Venture up to the third floor loft, a versatile space that invites your imagination to run wild, whether you desire a cozy reading nook or extra accommodations for guests. This waterfront townhouse comes complete with an array of amenities, including an outdoor pool for sunny days and a dock slip capable of accommodating up to a 40 ft boat, equipped with 30amp service and water hookup. Live carefree with ground maintenance & snow removal. Situated in a desirable location, this property is in proximity to downtown, Dock Lunch, Discovery Harbour, a dog park, schools, community center, shopping, golf courses, boating opportunities, fishing spots, scenic trails & marinas. (id:52042)
Sotheby's International Realty Canada
100 Sladden Court
Thornbury, Ontario
BRAND NEW BUILD MOVE IN READY in phase 4 of the MASTERS series of homes in Lora Bay. Discerning home buyers are being offered this fabulous new spec built bungalow loft in this Thornbury Community. The HOGAN model is 2,771 sq. ft. above grade: 4 bed, 3 bath. The finished lower level has an additional 2 bedroom, 1 bath together with a wet bar as well as a large family room. This home is part of the Calibrex Masters collection and is sure to please with its fabulous open concept design with 10 ft ceilings throughout the main floor and soaring 2 storey ceilings in the great room, open to the fabulous chef inspired kitchen, a main floor master with spa inspired ensuite. The Masters at Lora Bay is a testament to fine residential design, with distinguished exteriors and exquisitely appointed interiors to match. This property truly has it all with access to a private beach on Georgian Bay and the fabulous amenities offered at Lora Bay including a gym, private members Lodge, the Grill restaurant as well as the Lora Bay Golf Course right at your doorstep. The Town of Thornbury and all it has to offer from the fabulous eateries and all the amenities to look after your needs is right at your doorstep. Come see all that the town has to offer! Book an appointment today you won't be disappointed. All HST is included in the price for buyers who qualify. (id:52042)
Century 21 Millennium Inc.
35 Huron Street W
Thornbury, Ontario
Capture the essence of distinction with 35 Huron St. West, a property that epitomizes rare opportunity. Nestled amidst the embrace of mature trees, with picturesque glimpses of Georgian Bay, this home boasts perennial gardens and breathtaking landscapes. Just a stone's throw away from downtown Thornbury and the marina, its location is as desirable as it gets. Crafted with exquisite craftsmanship, the exterior seamlessly blends into its natural surroundings, showcasing charming architectural details that define its character. Step inside to discover comfort and elegance, featuring 4 bedrooms, 3 baths, and an interior that echoes the charm of its exterior. From beautiful hardwood floors to premium trim and crown moldings, every detail exudes quality and sophistication. This is not just a home; it's a lifestyle statement. Don't miss the chance to own this iconic property and embrace a unique way of living. (id:52042)
Royal LePage Signature Realty
5890 Old Mill Road
Essa, Ontario
Welcome to 5890 Old Mill Road in the Utopia Mill Estates! Nestled in a quiet community opposite the historicUtopia Grist Mill Conservation Area, this magnificent and fully renovated home offers every luxury andconvenience imaginable. With over 4,300 square feet of finished living space, this open-concept masterpieceoffers 5 bedrooms, 3 full bathrooms, brand new European white oak hardwood flooring, crown mouldings, asprawling chef-inspired kitchen with quartz countertops and brand-new high-end appliances (, a fully finishedbasement with expansive rec room and wet bar, professionally landscaped and irrigated garden oasis, and atriple car garage for all of your toys! With a new roof in 2021, a new Generac 13KW generator in 2021, a newHWT in 2023, this meticulously kept home is sure to provide many years of worry-free living. Just momentsaway from Barrie and commuter routes, (id:52042)
RE/MAX Hallmark Chay Realty Brokerage
28 Fairway Lane
Port Elgin, Ontario
Carefree living along the 4th hole of Westlinks Golf Course including unlimited golf for two!! The perks of owning at Westlinks are plentiful and include Sports Club Memberships for two, giving you unlimited rounds of golf at Westlinks 12-Hole Golf Course, gym access, tennis / pickleball court access and grass cutting included! Just a quick 10 minute bike ride to the beaches along the shores of Lake Huron or the shops in downtown Port Elgin. This beautiful open concept bungalow offers the ease of single floor living with the option to finish the basement as desired. The open concept living/dining/kitchen area is stunning and includes upgraded quartz countertops, new sink and faucet and a brand new refrigerator. Overlooking the golf course, the primary bedroom is spacious and includes a luxurious ensuite bathroom with double sinks, and a walk in closet. The secondary bedroom is located just off the main entrance followed by the second bathroom. The attached garage has room for all your toys and leads directly into the mud/laundry room. Enjoy an afternoon cocktail on your western facing private back deck, while you watch the golfers play, backdropped by the perfect sunset. Newly built in 2019 and move in ready! (id:52042)
Royal LePage Locations North (Collingwood Unit B) Brokerage
6169 27/28 Nottawasaga Side Road
Stayner, Ontario
Nestled amidst nature's serene embrace, this stunning custom built VanderMeer home offers the pinnacle of luxury living over 4300 square feet of living space on a private, landscaped and forested acreage. With 4+ bedrooms and 4 baths, this spacious haven is designed to exceed your every expectation Step into a world of elegance as hickory floors lead you through sprawling rooms adorned with towering windows that bathe the interiors in natural light. The heart of the home is the gourmet kitchen, a culinary masterpiece where every detail exudes sophistication. From gleaming countertops to top-of-the-line appliances, this space is a chef's dream come true. Escape the hustle and bustle of the outside world and indulge in the tranquility of your own private oasis. With over 3 acres of land enveloping the property, you'll revel in the peace and seclusion that this estate affords. Whether lounging on the expansive deck or exploring the winding trails that meander around the property, every moment here is a breath of fresh air. For the avid car enthusiast or those with a penchant for convenience, the triple garage offers ample space to accommodate vehicles and storage needs, ensuring that both form and function are seamlessly integrated into every aspect of this residence. Conveniently located close to trails, skiing, and the sparkling shores of Georgian Bay, this home invites you to embrace the outdoor lifestyle to its fullest. Whether hitting the slopes in the winter or basking in the sun along the bay in the summer, every day presents a new adventure waiting to be discovered. Experience the epitome of refined living in this awe-inspiring home where every detail has been meticulously crafted to elevate your lifestyle. Don't miss your chance to make this extraordinary property your own. Contact today to schedule your tour and witness the magic of this 'wow' home firsthand! (id:52042)
RE/MAX By The Bay Brokerage (Unit B)
973 2nd Avenue W
Owen Sound, Ontario
EXCELLENT BUSINESS LOCATION. Building and land. This high traffic, high visibility location has lots of parking to accommodate numerous employees or clients. Accountants, yoga, hair, massage, lawyer, Real Estate office. The potential is endless. Update wiring and plumbing, Gas furnace. The possibilities are endless. Fibre optic internet available. (id:52042)
RE/MAX Grey Bruce Realty Inc Brokerage (Os)
250 Thompson Avenue
Saugeen Indian Reserve #29, Ontario
Welcome to 250 Thompson Avenue! Here you will find a very well maintained, 3 bedroom cottage that is a short stroll to sandy, French Bay beach. This affordable cottage comes furnished as viewed, and ready for you to start cottage ownership right away. The classic cottage has an open living room & kitchen, screened in sun porch & a park like setting back yard. Many updates have been done over the years such as roof, windows and siding. The back yard is nicely laid out with a 2 tier deck, covered barbeque area, firepit and even a horse pit for those who care to play. There are 2 storage sheds for your beach toys. Plenty of room for friends and family to park, camp or bring their trailer for the weekend. This turn-key cottage is NOW available to view. Seller will entertain all offers. Yearly lease fee is $4,600, service fee is $1,200. Call today to book your showing! (id:52042)
Wilfred Mcintee & Co Ltd Brokerage (Southampton)
20 Trails End
Collingwood, Ontario
Nestled within a serene enclave adorned with mature trees, this exquisite custom bungalow exudes an aura of immaculate care and pride of ownership. Close to everything yet tranquil and secluded, this spacious residence stands as a testament to meticulous maintenance and unwavering attention to detail. Step inside to discover a sanctuary where every corner reflects a commitment to excellence. Newly installed sleek black windows flood the sprawling 2,000+ square foot main floor with natural light from the expansive southern-exposed backyard. Every inch of this home boasts a fresh coat of paint, new modern light fixtures and professionally finished wood floors. Automated blinds effortlessly transform the oversized main floor windows into sources of sheer delight and renovated bathrooms exude a fresh elegance. A charming covered front porch, adorned with a stone portico, welcomes guests into this 4,000 square foot home. Cathedral ceilings in the great room amplify the sense of spaciousness, setting the stage for memorable gatherings in the adjacent dining area, where ample space accommodates both intimate dinners and grand gatherings. Embrace the joy of culinary creativity in the airy kitchen, where slate flooring and upgraded appliances elevate the cooking experience to new heights. With three bedrooms on the main floor and an additional three on the expansive lower level, hosting loved ones becomes a seamless affair. There is even a soundproof studio in the lower level. Beyond its pristine interior, this home boasts an array of modern conveniences, including a generator, irrigation system, hybrid alarm system, an oversized garage with two EV rough-ins and shared ownership of six acres of protected wooded area with community trails granting access to the picturesque Silver Creek. In every aspect, this home stands as a shining example of what it means to take pride in ownership— to maintain a space that is as solid and spacious as it is inviting and cherished. (id:52042)
Royal LePage Locations North (Collingwood Unit B) Brokerage
58 Marilyn Avenue S
Wasaga Beach, Ontario
Are you looking for a home with 3 bedrooms on the main floor? One that ensures the best flexibility for families, retirees or those looking to downsize. New homes in Wasaga Beach predominantly have only 2 bedrooms and those with 3 bedrooms tend to offer small rooms. 58 Marilyn Ave S is the exception. Add in how meticulously maintained it is, a huge yard with wooded area at the back and it is a rare find. The stylish kitchen with quartz countertops exemplifies the open plan lifestyle with living room and dining area. A walk out to an oversized deck with privacy shutters plus lower patio; the perfect way to enjoy the Wasaga Beach lifestyle.. The front deck is perfect for watching the world go by. Do you need more space for entertaining, teenagers or guests ? The fully finished basement is the answer with a huge rec room, large bedroom and bathroom (currently a 2 piece but with plumbing for a tub and or shower.) Ample storage of course and a full attached double garage with loft and inside entry is a must have today. No major expenses just move in ready: paved driveway, hardwood and ceramics throughout the main floor, main floor laundry, central air conditioning, reverse osmosis water system, water softener, California shutters, garage door openers and stainless steel appliances.Ideally located to access the relaxed vibe of Wasaga Beach and the Casino, the vibrant Collingwood lifestyle with store and restaurants plus only 20 minutes drive to the year round entertainment at Ontarios largest ski resort, the Village at Blue Mountain. (id:52042)
RE/MAX By The Bay Brokerage (Unit B)
43 Trout Lane
Tiny, Ontario
Move In Ready Home Or Cottage On A Large Partially Fenced Lot, Only Steps Away From Georgian Bay. The Home Offers An Open Concept Layout, Cathedral Ceilings, 3 Bedrooms, Main Floor Laundry, Inside Entrance From The Garage, Gas Heat, Central Air, A Primary Suite With Walk-In Closet And Ensuite, A Cozy Sunroom And Multiple Outbuildings For Storage. With Enough Parking For The Whole Family, It’s Time To Host The Gatherings And Live The Life You Have Always Dreamt Of. (id:52042)
Keller Williams Co-Elevation Realty
436 Bricker Street
Port Elgin, Ontario
Presenting 436 Bricker Street, a meticulously updated residence nestled in the heart of Port Elgin, ON. This charming 3-bedroom, 3-bathroom home boasts generous living spaces and modern amenities throughout. Upon entry, you'll be greeted by the seamless flow of the open concept kitchen, dining, and living room, ideal for both everyday living and entertaining guests. The luxurious primary bedroom features an ensuite adorned with double shower heads, including secondary rainfall shower heads, adding a touch of elegance to your daily routine. Outside, the property offers a spacious double wide driveway that extends into the backyard, leading to the impressive 30x30' heated shop. Adjacent to the shop, ample space is available for parking your boat or trailer, complete with hydro hook up. The fully fenced yard, accessible through large gates on the driveway and the south side of the property, ensures privacy and security. Entertain in style on the expansive covered porch, equipped with pot lights, ceiling fans, and privacy walls, creating the perfect ambiance for gatherings any time of day. Conveniently situated just steps away from J.H. Robertson Park (Peirson Soccer Fields), this home provides easy access to schools, trails, restaurants, and Port Elgin's vibrant downtown core. With its thoughtful amenities and prime location, 436 Bricker Street offers an exceptional lifestyle opportunity for discerning buyers. (id:52042)
Sutton-Huron Shores Realty Inc. Brokerage


