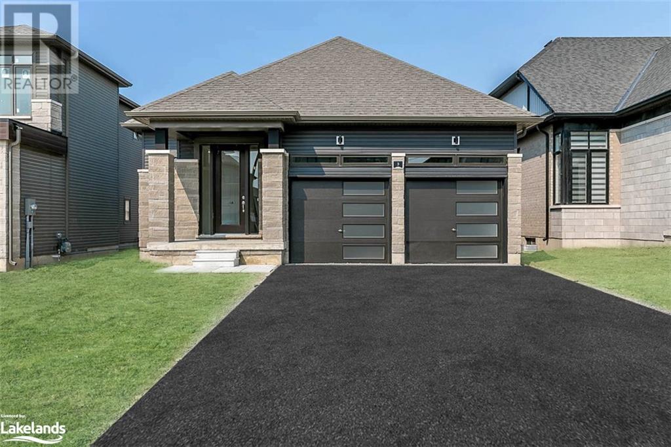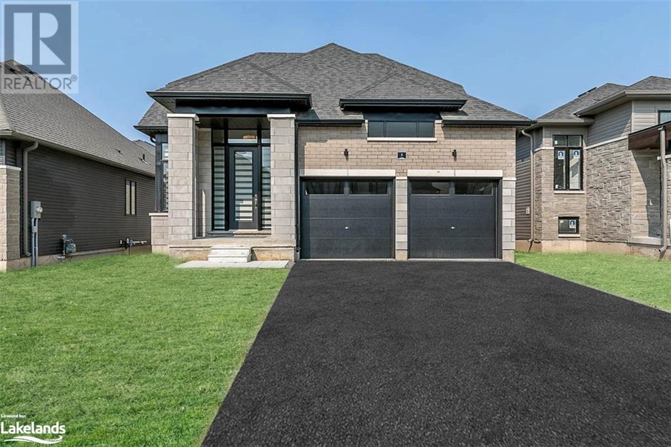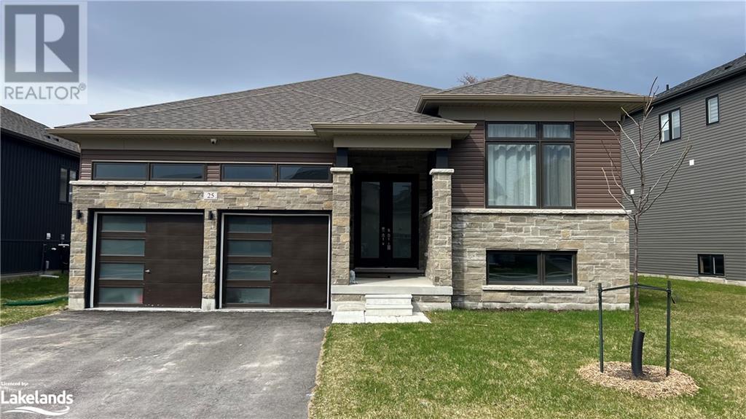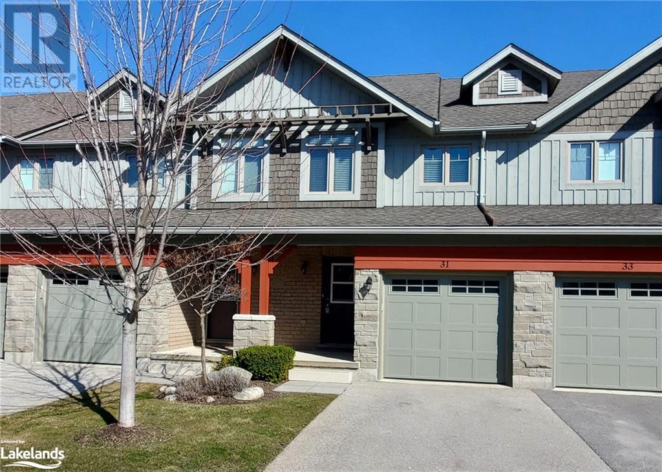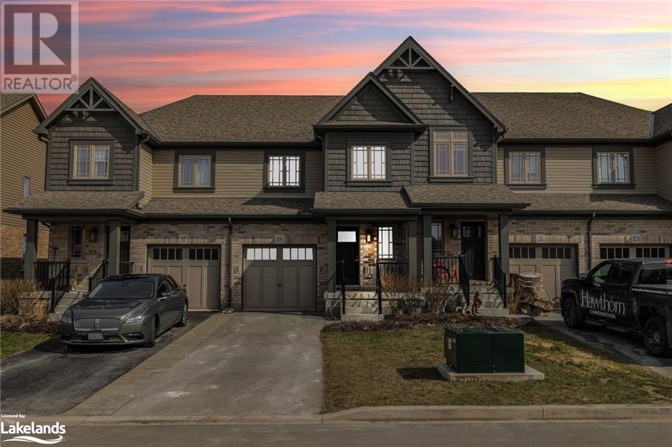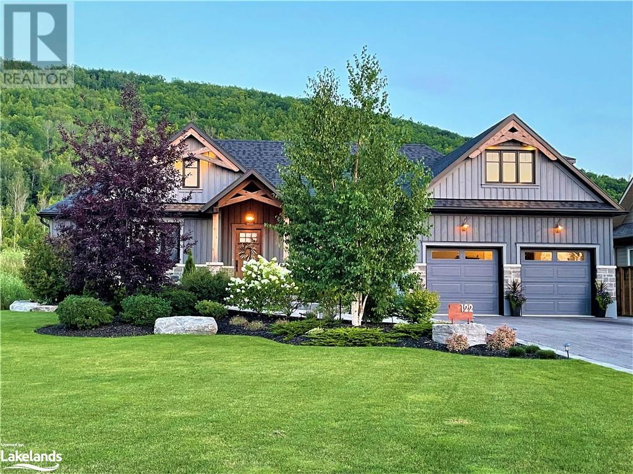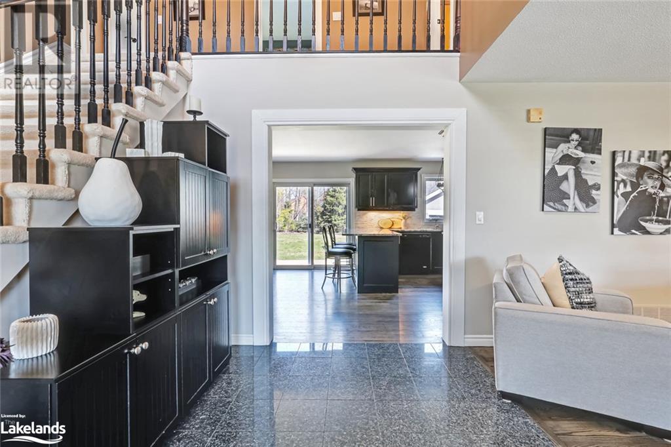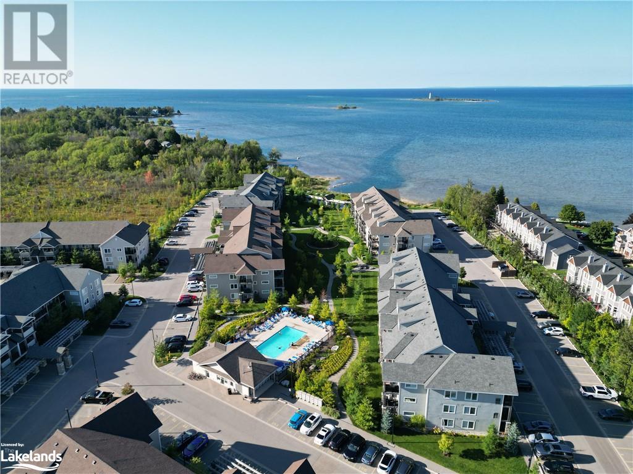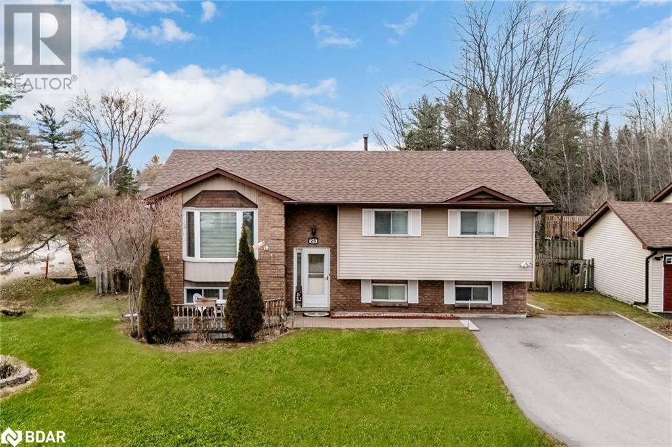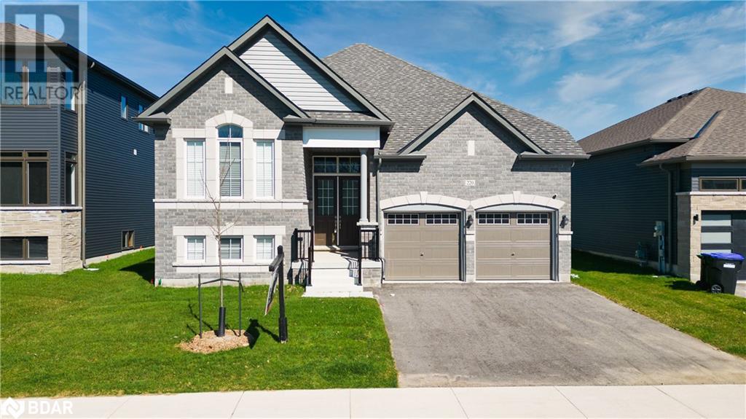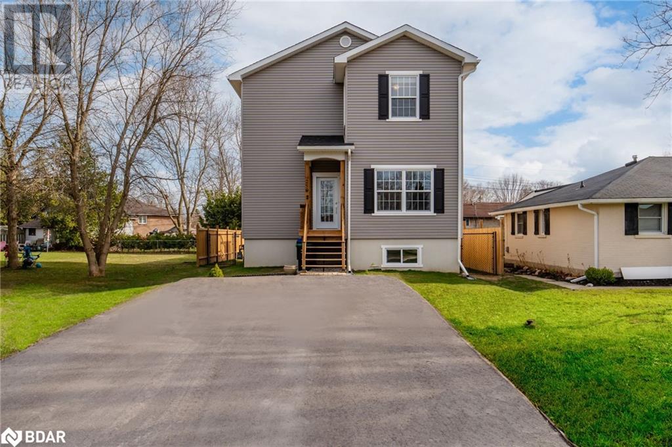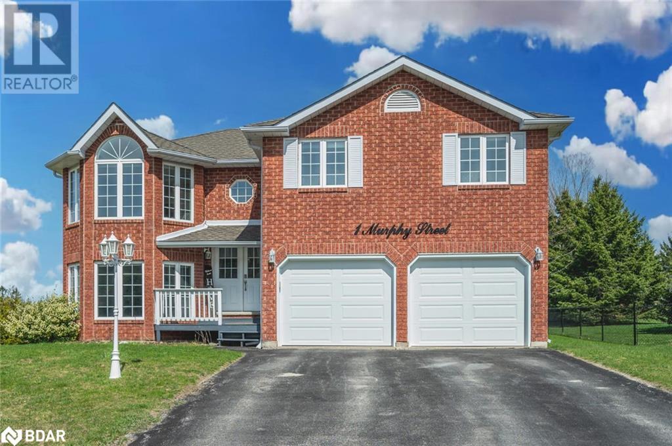3 Rosanne Circle
Wasaga Beach, Ontario
This model, known as the Talbot, offers 1,568 square feet of open concept living space, 2 spacious bedrooms and 2 full bathrooms. The exterior is of vinyl siding, stone brick features and black window trim. The interior offers main floor living at its finest, with engineered hardwood flooring, 9ft ceilings and 8ft doorways throughout. The laundry room is also conveniently situated on the main floor with upgraded whirlpool front loader washer and dryer as well as upper cabinetry for additional storage needs and inside access to the garage. The kitchen is a bright enjoyable space with white quartz countertops, a seamless matching quartz backsplash, pot lights, upper cabinets, upgraded stainless steel appliances, island with dishwasher, undermount sink and black hardware. The living room has pot lights, an electric fireplace with outlets situated above for a mounted television, and a large window for natural lighting. The home comes with a 200-amp electrical service, tankless on-demand hot water heater, HRV system, sump pump and air conditioning. Schedule your showing today and see what living in Wasaga Beach's River's Edge has to offer. Some images virtually staged. (id:52042)
RE/MAX By The Bay Brokerage (Unit B)
RE/MAX By The Bay Brokerage
5 Rosanne Circle
Wasaga Beach, Ontario
Welcome to 5 Rosanne Circle, located in the River’s Edge development by Zancor Homes. This model, known as the Talbot, is a bungaloft style, featuring 4 spacious bedrooms, 2 on the main floor and 2 on the second floor, and 3 full bathrooms, 2 on the main floor and 1 one the second floor. As you step inside, you will immediately feel the exquisite design and upgraded elegant features of this home. The entrance, through to the kitchen, features 11ft ceilings, and thereafter, the remainder of the main floor includes 9ft ceilings and 8ft doorways. The pot lights situated strategically within the hallways, dining room, kitchen and living room areas create a warm and inviting atmosphere for you and your guests, while the engineered hardwood flooring throughout much of the main floor adds richness and texture to the spaces. The kitchen features immaculately selected two-toned cabinetry with gold hardware, upgraded light pendant light fixtures, upgraded stainless steel appliances, an island with undermount sink and additional storage space, rich white quartz countertops, and a large subway tile backsplash to round it all out. The living room’s ceiling is open to the above loft and includes a floor-to-ceiling window, allowing an abundance of natural light to fill the space. The living room also comes equipped with an electric fireplace and proper outlets above for tv hookup. The main floor primary bedroom has carpet flooring, large walk-in closet and has large 5-pc ensuite with upgraded double sink vanity with quartz countertops, upgraded tile flooring, soaker tub and stand-up shower. The laundry room is conveniently situated on the main floor with upgraded whirlpool front loader washer and dryer. The home comes with central vacuum, 200-amp electrical service, tankless on-demand hot water heater, HRV system, sump pump and air conditioning. (id:52042)
RE/MAX By The Bay Brokerage (Unit B)
RE/MAX By The Bay Brokerage
25 Beatrice Drive
Wasaga Beach, Ontario
This Beautifully designed home is located in the highly desirable west end of Wasaga Beach, Walking distance to amenities and the sandy shores of Georgian Bay. Just a short drive to iconic downtown Collingwood & Blue Mountain. This home was built in 2021-2022 by Zancor homes, known as The Bay elevation C with modern exterior finish. The main floor features an open concept design with hardwood floors, three bedrooms and two and a half bathrooms. The spacious primary bedroom features a walk-in closet and five piece ensuite bathroom. Spacious living room / great room with fireplace & kitchen with lots of room for entertaining family and friends and sliding door out to your deck and spacious backyard. Main floor laundry and inside entry from the attached two car garage. The basement is currently partially finished with recroom, fourth bedroom and fourth full bathroom. The current owners have obtained a permit to separate the basement into a three bedroom two bathroom legal basement apartment. They have already closed off the basement from the main floor and have added a separate side entry. Please inquire to view basement design / floor plans. The seller has decided not to finish the basement but has already received approval from the township. Recent upgrades include New refrigerator, New Gas Stove & New Microwave with builtin hood vent. This could be a great investment property with two legal rental apartments or live in one and rent out the other to offset monthly expenses. Book your showing today this could be the home you have been waiting for. (id:52042)
RE/MAX By The Bay Brokerage
31 Silver Glen Boulevard
Collingwood, Ontario
Immaculate 3 bedroom, 4 bathroom spacious townhome in Silver Glen Preserve. Great location just minutes to area activities including golf, hiking, cycling, skiing and the beaches of Georgian Bay. Boasting open concept design, kitchen with moveable island, gas stove, quartz countertops, stainless steel appliances, glass doors to private outdoor patio, master bedroom with ensuite, finished lower level with family room, 3 piece bathroom and laundry. Economical living with gas heat and reasonable condo fees. On site facilities include an outdoor swimming pool, club house for socializing, exercise room and sauna. Perfect as a weekend retreat or for full time living. Call now for a tour. You'll be impressed! (id:52042)
RE/MAX Four Seasons Realty Limited
19 Archer Avenue
Collingwood, Ontario
Welcome to 19 Archer Ave! Nestled within the sought-after Summit View Subdivision, this Devonleigh home boasts a myriad of features sure to captivate. With nearly $30,000 invested in builder upgrades, this property exudes sophistication and charm. Step inside to discover exquisite oak hardwood floors adorning the main level, complemented by a chic white kitchen, creating an inviting ambiance ideal for both culinary endeavors and hosting gatherings. With three generously sized bedrooms, accompanied by three and a half bathrooms, ensuring ample space for relaxation and comfort for everyone. Enjoy the convenience of a walk-out backyard, perfect for outdoor leisure and entertainment, as well as a fully finished basement offering additional living space and versatility. Furthermore, this home is less than five years old, promising modern amenities and contemporary design. Such a property of this caliber is bound to garner considerable interest and won't remain on the market for long. Nestled within a thriving subdivision, this gem is conveniently located near all essential amenities and mere minutes away from the Blue Mountains & Georgian Bay! (id:52042)
Century 21 Millennium Inc.
122 Barton Boulevard
The Blue Mountains, Ontario
Nestled in a picturesque setting at the foot of the escarpment, this breathtaking 4,200 square foot bungalow epitomizes luxurious country living. The exterior's timeless charm invites you inside, where you'll discover a sanctuary of comfort and style. Step into the open concept living area, where cathedral ceilings soar above a natural stone gas fireplace, creating a cozy yet grand atmosphere. The heart of the home is the gourmet white kitchen, complete with a spacious island that seats five, perfect for lively gatherings or quiet mornings with a cup of coffee. With five bedrooms and three full bathrooms, including a serene master suite with a spa-like ensuite, this home offers ample space for relaxation and rejuvenation. The fully finished basement adds another dimension of luxury, boasting a live edge bar, a gym, and two additional bedrooms with a full bathroom. With a view of Georgian Bay, the bonus space above the garage offers ample space for watching TV, a games room or use as a dedicated office. It also has a 2 piece washroom. Outside, the landscaped yard is a private oasis, featuring a deck off the dining room, a lower paved terrace and a firepit surrounded by evergreens, offering the perfect setting for outdoor entertaining or toasting marshmallows around the bonfire. Located just moments from the quaint Village of Thornbury, the Georgian Trail, Georgian Peaks Ski Club, Georgian Bay Golf Club, and scenic hiking trails, this home is a haven for outdoor enthusiasts. The neighbourhood's sense of community adds to the appeal, creating a warm and welcoming environment for families and individuals alike. Come and experience the magic of this remarkable property – your own private retreat in the heart of nature's beauty. (id:52042)
RE/MAX Four Seasons Realty Limited
17 Trails End
Collingwood, Ontario
Welcome home to 17 Trails End in Collingwood. This 3 bed (plus Den in basement), 3.5 bath custom family home features a number of recent upgrades throughout including: Exterior stucco was repainted in 2022; new furnace 2022; paved driveway 2022; new eavestrough 2021; garage door, insulation and pot lights 2022; new rear deck 2023. The main floor is highlighted by your spacious foyer, large dining room with wood burning fireplace and California Shutters, open concept livingroom/kitchen that features freshly sanded and stained ash floors, a beautiful feature wall, loads of natural light, granite counters, 5 burner gas cook-top and plenty of space to entertain. Your main floor primary bedroom features Maple flooring and your own ensuite. Don't forget your main floor laundry (newer washer/dryer), 2pc powder room and walk-out to your private backyard to enjoy your morning coffee, evening cocktail or enjoy time in the hot tub. Upstairs you'll find two large bedrooms with California Shutters and a 4pc bath, where the natural light continues to flow. Your full finished basement is highlighted with a wood burning fireplace in the freshly painted family room, a den which allows for a number of uses, a large space for a home gym and 3pc bath with your own Indoor Sauna! When you're enjoying your fully fenced backyard, you'll love to know an irrigation system is already in place, the lawns/gardens have been well cared for over the years and there is a gas line in place for your BBQ. The shingles on the house were re-done approximately 10 years ago and the shingles on garage redone approximately 3 years ago. As a bonus, all ducts have been recently cleaned. Take advantage of this great location being minutes from Blue Mountain, Private Ski Clubs, Trail System and downtown Collingwood. Contact your Realtor® today to schedule your showing. (id:52042)
Royal LePage Locations North (Collingwood Unit B) Brokerage
2 Cove Court Unit# 202
Collingwood, Ontario
Introducing Wyldewood Cove, where waterfront living meets resort-style luxury with low condo fees! Embrace the unparalleled beauty of Georgian Bay from your expansive back deck in this exquisite 1-bedroom + den, showcasing 2 full bathrooms. The versatile den effortlessly transforms into a second bedroom with its built-in queen Murphy bed, offering flexibility and functionality. Plus, cozy up to the gas fireplace in the living room after a day of skiing for the ultimate relaxation. This poolside oasis exudes contemporary charm with its bright interiors and modern amenities. Flooded with natural light from large windows throughout, the open-concept kitchen features sleek granite countertops, stainless steel appliances, and convenient ensuite laundry facilities. Indulge in year-round leisure with access to a heated outdoor pool, gym, and change rooms. Unwind on the spacious patio and pergola overlooking the waterfront, where breathtaking Collingwood sunsets await. During the summer months, a private dock beckons for swimming and kayaking adventures. Conveniently located near trails, golf courses, skiing, and all the amenities of Collingwood and Blue Mountain, this is waterfront living at its finest. With a private storage locker for bikes, golf clubs, skis, and more, seize the opportunity to experience luxury living at an unbeatable price. *Status Certificate available. (id:52042)
RE/MAX By The Bay Brokerage
25 Pridham Crescent
Angus, Ontario
Nestled in the heart of Angus this family home offers 4 bedrooms, 2 bathrooms and is move in ready. This meticulously maintained residence sits on a spacious corner lot within walking distance to all amenities in town. Stepping inside, you're greeted by an airy open-concept layout, where the living room seamlessly flows into the eat-in kitchen area with walkout to deck and fenced yard. 3 good sized bedrooms on the main level with full bathroom. Finished basement features 4th bedroom, massive rec room with 3-sided gas fireplace, utility room with laundry and loads of extra storage space. Outside, the expansive backyard oasis is an entertainer's dream, featuring a large deck with covered screened-in porch, above ground pool, garden shed and beautifully landscaped offering a private retreat for relaxation and outdoor gatherings. With its proximity to parks, schools, and amenities, 25 Pridham Crescent presents an ideal opportunity to embrace comfortable and convenient living in Angus. (id:52042)
Keller Williams Experience Realty Brokerage
220 Ramblewood Drive
Wasaga Beach, Ontario
Nestled in the heart of the picturesque Wasaga Beach community Shoreline Point, 220 Ramblewood Drive is a newly built bungalow that epitomizes modern luxury living & even features in-ground sprinklers.. With 4 bedrooms and 3.5 bathrooms, this home offers ample space for a growing family. This meticulously crafted home offers a spacious open-concept kitchen and living room, ideal for entertaining or relaxing with family and friends. You'll find every inch of this home is flooded with natural light. The living room boasts an elegant electric fireplace, creating a cozy ambiance for gatherings or quiet evenings at home. The chefs kitchen features a large island, s/s appliances & a spacious eating area. The primary bedroom seamlessly flows perfectly adjacent with the living room. This primary suite features a walk-in closet, & a 5-pc ensuite with a large soaker tub. On the main floor you will also find 2 additional spacious bedrooms, a 4-pc bath & a 2-pc powder room. Venture downstairs to the partially finished basement, where you'll find a large recreation room, an additional spacious bedroom and a well-appointed 3-piece bath offering versatility and convenience. The basement also offers loads of flexible space left to complete to suit your needs. Situated in the sought-after community of Wasaga Beach, this home offers proximity to pristine beaches, parks, and a host of recreational activities and backs onto a future proposed park. Make 220 Ramblewood Drive your new sanctuary. Schedule your private viewing today and discover the endless possibilities awaiting you in this stunning bungalow. (id:52042)
Revel Realty Inc. Brokerage
258 Centre Street
Angus, Ontario
Presenting a stunning two-story home embodying contemporary living at its finest. Newly built with construction completed April 2024. The main floor seamlessly integrates the living, dining, and kitchen areas in an airy open-concept layout with ample space and stunning high ceilings. Perfect for entertaining family and friends. The custom kitchen boasts an island, walk-in pantry and brand-new s/s appliances. Upstairs, the 4-piece bathroom complete with shower and soaker tub - accompanies 3 generously sized bedrooms, 2 of which feature large walk in closets. The finished basement adds further versatility with a fourth bedroom, spacious rec room, three-piece bathroom, laundry facilities, and additional storage space. Step outside from the dining area onto the large deck, overlooking the fully fenced yard - a serene setting for summer BBQs and outdoor relaxation. Situated in the heart of Angus, enjoy convenient access to schools, parks, shopping, and more. Sellers are offering a $5000 cash on close incentive for a full priced offer. (id:52042)
Keller Williams Experience Realty Brokerage
1 Murphy Street
Hillsdale, Ontario
ENCHANTING RAISED BUNGALOW IN A QUIET NEIGHBOURHOOD ON A SPRAWLING HALF ACRE LOT! Nestled in the serene Hillsdale neighbourhood, close to Highway 400, this home offers tranquility with accessibility. Centrally located amidst a plethora of amenities, including skiing, hiking trails, snowmobile trails, golf courses, shops, and the sprawling Simcoe County forests, every day promises new adventures right at your doorstep. Situated within a short distance of Elmvale, Wasaga Beach, and Barrie, this residence ensures effortless access to abundant conveniences. The half-acre lot features a spacious rear yard with a shed and deck. Inside, neutral tones and large windows create a bright and inviting atmosphere. The open concept kitchen and dining area seamlessly flow together, featuring a sliding door walkout to the back deck, while the kitchen is equipped with elegant white cabinets and a convenient double sink. The primary bedroom offers a walk-in closet and ensuite with a jetted tub, while two additional bedrooms share a 4-piece bathroom. The finished basement has a separate entrance, a rec room with a fireplace, and a 2-piece bathroom. Experience the epitome of country living with modern comforts in this exceptional #HomeToStay, where every detail is thoughtfully designed to enhance your lifestyle. (id:52042)
RE/MAX Hallmark Peggy Hill Group Realty Brokerage


