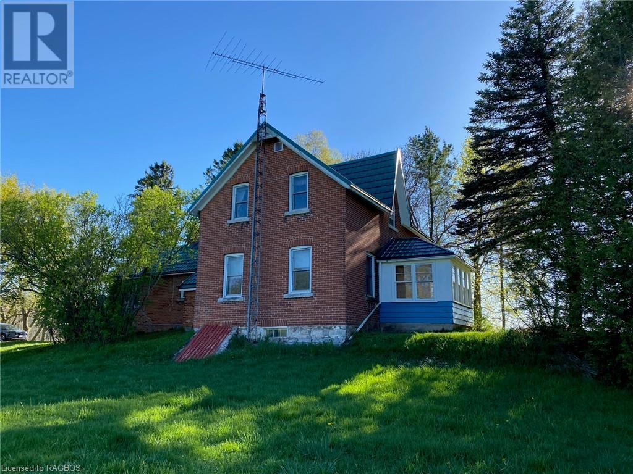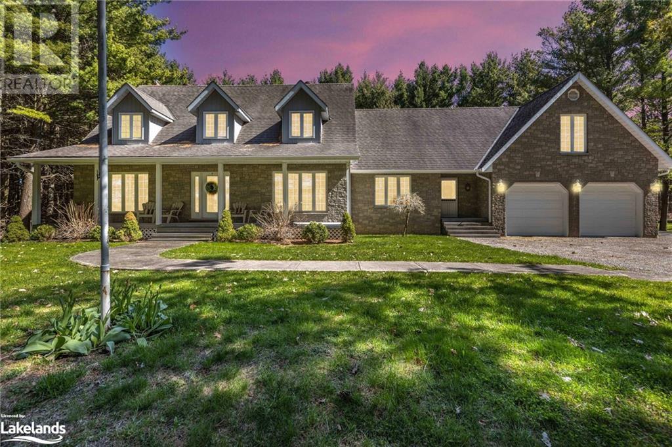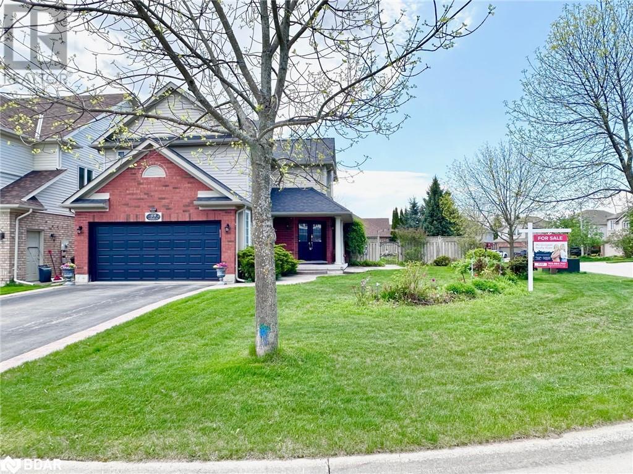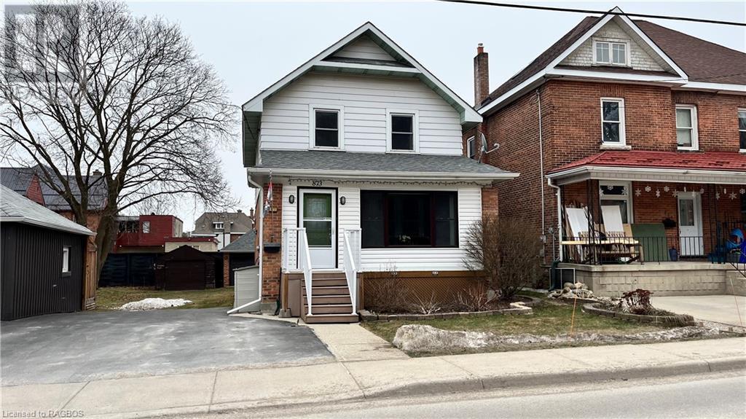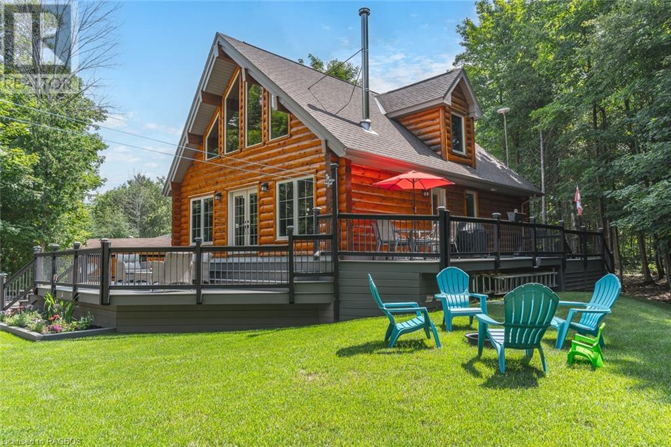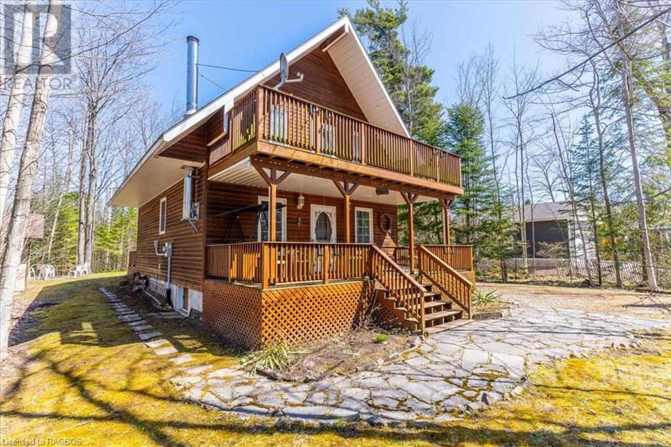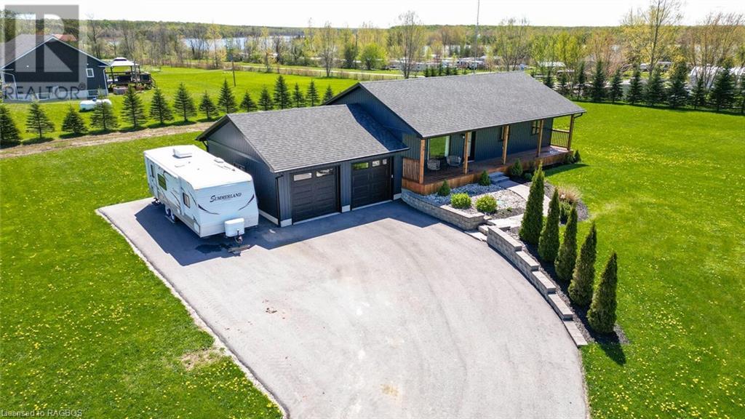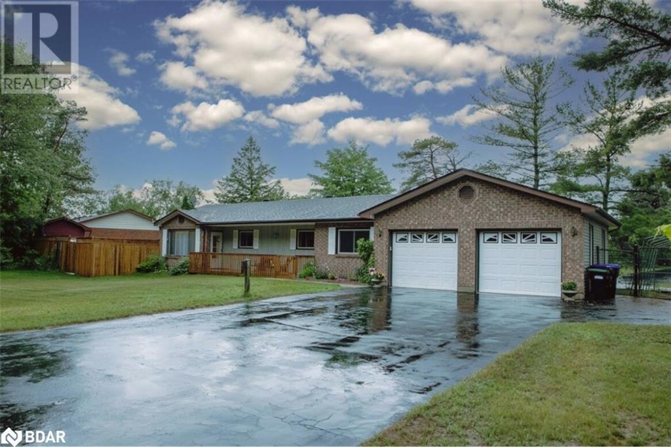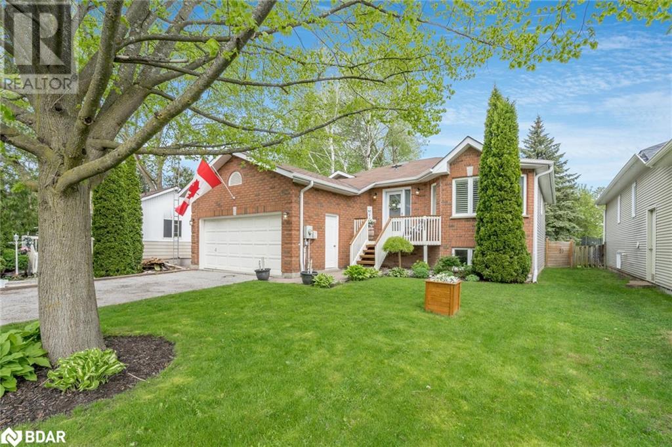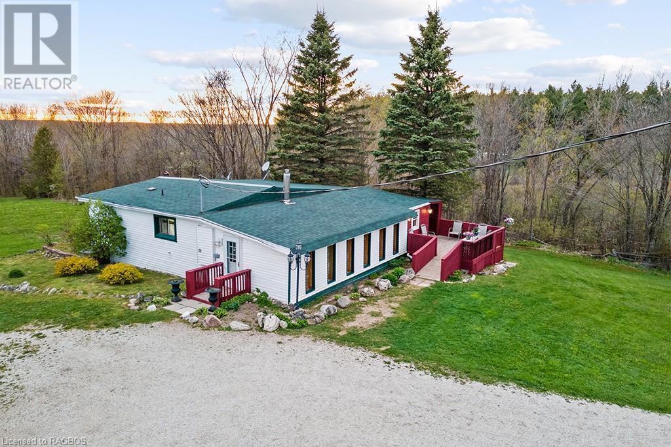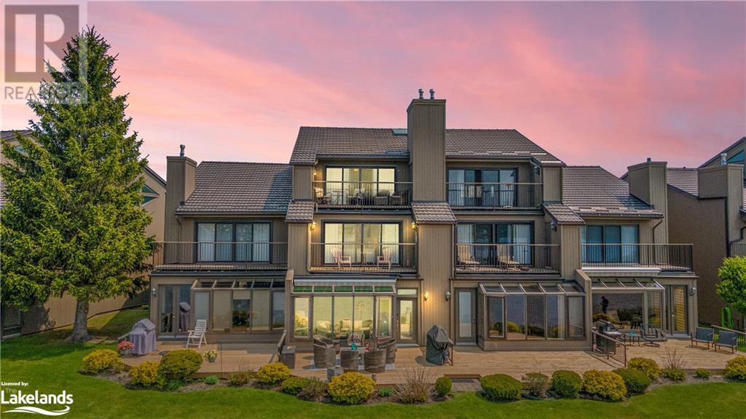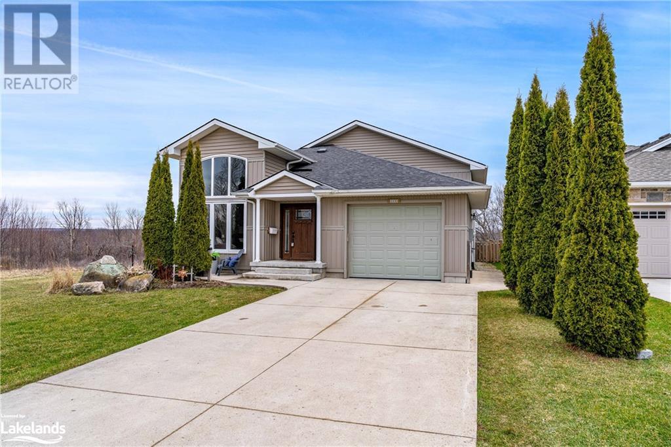144106 Sideroad 15
Sydenham, Ontario
Experience the epitome of country living with this stunning property! Situated on forty acres just south of highway #26 between Owen Sound and Meaford, this countryside property offers everything you've been dreaming of and more. Whether you envision raising horses, cattle, or sheep, or simply desire a serene escape, this property delivers. Unrestricted by NEC regulations, it features expansive open fields for crops and a charming hardwood bush to the east. The home itself is a haven of comfort, with three bedrooms and a family bathroom on the second level. The bright and spacious kitchen features a center island and ample cupboard space. Enjoy meals in the dining area overlooking the picturesque west window, with convenient main floor laundry. Cozy up by the wood stove in the family room, which leads to a delightful 16X12 deck. The main floor offers a welcoming dining room and living room, along with a convenient 2pc washroom. The high and dry basement, complete with a side entrance, is heated by a wood/oil furnace. Additional features include a single car garage, a generous drive shed, and the original barn with a 12X14 milk house that could double as a tack room. Plus, there's an addition offering even more space.Appros sq ft. Tucked away on a tranquil dead-end road, this property provides rural charm and space for the whole family to enjoy the great outdoors. Don't miss out on this exceptional opportunity! (id:52042)
RE/MAX Grey Bruce Realty Inc Brokerage (Os)
1057 Tay Point Road
Penetanguishene, Ontario
Nestled amidst the tranquil beauty of over 2.5 acres, is this haven of privacy and serenity! As you approach the property, the expansive grounds captivate your senses, and offers a retreat from the hustle and bustle. Meticulously maintained over the years, this home exudes warmth and comfort from the moment you step inside. The main floor impresses with its generous proportions and inviting layout. The open-concept kitchen allows you more than enough storage + counter space. The great room has room for the whole family, and I mean WHOLE FAMILY, as well as access to the backyard through a walkout to your rear deck. For more formal occasions, a private dining room awaits, along with a separate living room at the front of the home, perfect for quiet moments or entertaining guests. Additional main floor amenities include a laundry room, office space, and a practical mudroom, ensuring functionality meets style at every turn. Ascend the solid wood staircase to discover the second floor, where three bedrooms await, each boasting stunning views through large windows. The sprawling primary suite is a retreat unto itself, featuring a spacious walk-in closet and a luxurious ensuite bathroom complete with a soothing jetted tub. A true standout feature of this property is the attached double car garage, complete with a fully finished loft area with bathroom. This versatile space presents endless possibilities, whether utilized as an in-law suite, additional bedroom, or a home gym, providing flexibility to suit your lifestyle needs. This home offers the best of both worlds – the tranquility of rural living, coupled with easy access to local amenities and services. (id:52042)
Team Hawke Realty
59 Highlands Crescent
Collingwood, Ontario
Welcome to the highly sought-after Georgian Meadows community. Situated on a prime corner lot, this exceptional Franklin model offers over 2200 sq. ft. of living space (above grade/below grade). Boasting 3+1 bedrooms and 3.5 baths, this home is adorned with an array of remarkable features. The expansive open-concept kitchen is a focal point, featuring a spacious center island, stainless steel appliances, granite countertops, gas stove, ceramic flooring, and convenient access to your backyard haven! Step outside to discover a poured concrete patio, durable composite deck, relaxing hot tub, serene waterfall pond, and a retractable awning, an in-ground sprinkler system, garden shed, gas BBQ hookup, and meticulously landscaped gardens. Inside, the living area exudes warmth with a cozy gas fireplace, hardwood flooring, and elegant California shutters, seamlessly blending with the kitchen's open concept. Additional main floor amenities include a two-piece bath and main floor laundry, with direct entry from the 2-car garage. Upstairs, the primary bedroom impresses with its generous size, large walk-in closet, and private 3-piece ensuite. Two additional spacious bedrooms with double closets and a well-appointed 4-piece bath complete the upper level. The lower level adds even more living space, featuring a comfortable rec room with pot lighting, an additional large bedroom, two double closets, and a 3-piece bath. This immaculate home boasts one of the finest lots in Georgian Meadows and includes updates such as a new roof in 2020 (transferrable warranty), furnace installed in 2022, hot water tank 2022 (rental), smart thermostat and smart cabana lighting for added convenience. Welcome to luxurious living in Georgian Meadows! Call today for your personal viewing! (id:52042)
Exp Realty Brokerage
873 3rd Avenue W
Owen Sound, Ontario
Nestled in a neighbourhood that you can easily access downtown, schools, and the river district, this well-maintained 1.5-storey home offers the perfect blend of comfort, functionality, and charm. Upon entering, you'll be greeted by a warm and inviting living room filled with natural light and adorned with tasteful finishes, such as a gas fireplace, the beautiful stained glass windows, and original wood finishes. Ascend the staircase of this charming home to uncover a sanctuary of tranquility on the upper level. Here, three cozy bedrooms and a stylish bathroom await. Back downstairs, the open layout seamlessly connects the living area to the dining space, providing ample room for entertaining guests or enjoying family meals. Adjacent to the dining area, the kitchen awaits, offering modern appliances and ample cabinet storage. Through the kitchen you can step outside onto a covered deck with a natural gas BBQ, looking over your own landscaped private oasis. (id:52042)
Royal LePage Rcr Realty Brokerage (Os)
20 Sandy Pines Trail
Sauble Beach, Ontario
Escape to your own slice of paradise in Sauble Beach with this stunning three-level log-sided home complete with over 2100 sq ft of living space. The main floor welcomes you with an open concept layout flooded with natural light from numerous windows, creating a bright and inviting atmosphere. Cozy up on chilly evenings by the WETT certified wood stove in the spacious living area. This floor also features two bedrooms, a four-piece bathroom, and a convenient laundry area. Head downstairs to the lower level and discover the ultimate entertainment space in the family games room. With an extra bedroom and a two-piece bathroom, this level offers versatility and comfort for both family and guests. Retreat to the upper level where the primary bedroom awaits, complete with a luxurious four-piece ensuite bathroom. Step outside onto the expansive 800-square-foot composite deck, perfect for outdoor living and entertaining. Relax in the sunken hot tub or fire up the barbecue for al fresco dining while taking in the tranquility of the surrounding nature. The .5-acre private lot offers plenty of space for outdoor activities and includes a large detached heated 600 sq ft garage and two outbuildings 1-10' x 16' and the other is 10'x32 total 480 additional sq ft which could be utilized for storage or potentially transformed into extra sleeping quarters. Conveniently located within walking distance to Lake Huron and Silver Lake access, this property provides easy access to the area's pristine beaches and recreational opportunities. Whether you're seeking a full-time residence or a vacation getaway, this Sauble Beach home offers the perfect combination of comfort, luxury, and natural beauty. Don't miss your chance to make this dream home yours! (id:52042)
Sutton-Sound Realty Inc. Brokerage (Wiarton)
108 Fedy Drive
Sauble Beach, Ontario
Immerse yourself in the epitome of coastal living with this exquisite custom built 4-season fully furnished-turn key home/cottage in Sauble Beach. With 4 good sized bedrooms, 2 full bathrooms and plenty of outdoor space, you can enjoy ample room to spread out and unwind! Perfectly positioned near all amenities, trails, and Lake Huron's shores, this charming retreat offers a harmonious blend of comfort and convenience. Featuring a spacious layout with main floor laundry, bedroom, bathroom, and open-concept kitchen, dining, and living area with a wood burning stove to take off the chill, as well as three large additional bedrooms and a full 3 pc bath on the second level, including a primary suite with a private deck. In the back yard, which backs onto green space, unwind on the spacious deck, enjoy sitting around the built in fire pit all while the children play on the included play set , providing the perfect setting for everyone to participate in outdoor enjoyment. Brand new roof shingles installed May 2024! Municipal water. Natural gas is available at road. Don't miss the opportunity to make this enchanting 4 season home/cottage your own and experience the ultimate retreat in Sauble Beach. Call today for more information and to schedule a private viewing! (id:52042)
Sutton-Sound Realty Inc. Brokerage (Wiarton)
116 Patterson Parkway
Georgian Bluffs, Ontario
Are you looking for a home in an upscale neighbourhood that has been VERY well maintained and shows pride of ownership? Here it is. This home has been gone over from top to bottom by the sellers with no detail left untouched. Over the past two years they have invested in the property to make it turn key for the new owners, with new siding, new shingled roof, new paved driveway, new windows, doors and garage doors, new soffit and fascia and the list does not end there. With a westerly exposure towards Mountain Lake you will enjoy countless sunsets. This property also has deeded waterfront access to Mountain Lake. A beautiful inland lake with no public access which keeps it quiet for the residents to enjoy. Book a viewing as soon as you can with your REALTOR®! (id:52042)
RE/MAX Grey Bruce Realty Inc Brokerage (Wiarton)
9 Riverside Crescent
Wasaga Beach, Ontario
Discover the charm of 9 Riverside Crescent in Wasaga Beach, a delightful bungalow offering a seamless blend of comfort and convenience. This single-level home, with three bedrooms, two bathrooms, a double car garage and a spacious lot is an idea home with no stairs. Its prime location near the Nottawasaga River, just a two-minute walk from kayaking or canoeing adventures, a provincial park across the street to hike, snow shoe, cross country ski and just enjoy a walk in the forest. The property features a private oasis with an above-ground, gas-heated pool, a wood-burning sauna, and a fenced yard for ultimate relaxation and entertainment. Recent upgrades include a newer kitchen with all-new stainless steel appliances, a new primary bathroom, a new cozy Napoleon gas fireplace, and luxury vinyl plank flooring, enhancing the home's appeal. With new, efficient heating and air conditioning systems installed in 2023, comfort is ensured throughout the seasons. Situated close to Wasaga's 6 km of white sand beaches and Blue Mountain Ski Resort, the home is a gateway to outdoor activities like swimming, skiing, hiking, golfing, snowmobiling, and fishing, with restaurants, shopping, and a casino nearby for added leisure and convenience. Move in ready to make this your home or cottage before the summer months. (id:52042)
Exp Realty Brokerage
1060 Belle Aire Beach Road
Innisfil, Ontario
Top 5 Reasons You Will Love This Home: 1) Beautiful, completely renovated (2019) bungalow set on a family friendly street, well-located amongst large mature trees, and within a short walk to Belle Aire Beach and hiking trails 2) Sun-drenched family room complete with a newer built-in electric fireplace and a custom entertainment unit 3) Open-concept main level leading to the recently renovated kitchen, complete with stainless-steel appliances, a massive 4'x8' granite-topped island for entertaining, and a walkout to the oversized deck 4) Spacious primary bedroom with a gorgeous ensuite 5) Basement with a games room, two sizeable bedrooms, a 3-piece bathroom, and ample storage space. 2,248 fin.sq.ft. Age 30. Visit our website for more detailed information. (id:52042)
Faris Team Real Estate Brokerage
353938 Osprey Artemesia Townline
Grey Highlands, Ontario
This countryside retreat is privately situated on 6 acres with a delightful, one-owner home that's been meticulously cared for and well-maintained. Warm & homey with eclectic wood accents throughout describe this charming beauty that's ready to move right into and make your own. Open dining & living areas are bright and light with many east facing windows and warmed by a standalone propane stove. Step up into the sunny and fresh kitchen with plenty of cabinetry that joins the den/TV room. The primary bedroom leads into a 2nd bedroom that could easily be divided into 2 if another is required, plus a 3rd bedroom ideal for an office or a kids playroom. A 4 pc bath and combination laundry room comes with newer washer and dryer. Handy storage room at the back of the home is perfect for storing your outdoor furniture and tools. A 10 x 12 storage shed outside offers more space to store garden and recreation equipment. This park like acreage offers plenty of space for your vegetable and flower gardens and lots of room for kids and pets to play. Trails through the bush for peaceful nature walks. This property is a wonderful spot to make your full time home or a place for weekends and holidays! Its close to Flesherton for schools and small town amenities, to Markdale for new hospital, to the Beaver Valley for recreational attractions and only 30 minutes to Collingwood for more shopping and dining. (id:52042)
Royal LePage Rcr Realty Brokerage (Flesherton)
8 Beck Boulevard Unit# 10
Penetanguishene, Ontario
Welcome to Tannery Cove, Penetanguishene's exclusive waterfront townhouse community, where maintenance-free living meets the allure of waterfront living. This impressive 2,550 sq ft townhouse boasts 2 bedrooms plus a loft, providing ample space for relaxation and comfortable living. With 3.5 bathrooms, convenience and privacy are at the forefront of this property. As you enter the main level, you'll be greeted by an open concept kitchen, dining room, beverage bar and sunken living room with a gas fireplace and solarium. The kitchen features bar seating, a counter-depth Sub Zero refrigerator, stainless steel stove with electric induction stovetop, and microwave, ensuring that every culinary endeavour is met with ease. Walkout to the spacious deck with ample room for seating, BBQing and a convenient retractable awning. The main level also showcases a powder room and an office with storage. On the second level, the primary bedroom features a gas fireplace, a walkout to a balcony that overlooks the water, and a luxurious 5-piece ensuite with jet tub. The second bedroom also boasts its own balcony and 3-piece ensuite. Another full bathroom and a laundry closet complete this level. The third level offers a spacious loft with a vaulted ceiling and skylights. This versatile space features built-in beds and a walkout to the balcony to soak in the breathtaking sunset views. Convenience continues with an attached single-car garage. Take advantage of the pristine shoreline, which is clean, deep, and naturally beautiful. Condo fees cover essential amenities such as the dock slip (with 30 amp service and water hookup), swimming pool, ground maintenance & snow removal, allowing you to fully embrace the carefree lifestyle this community offers. Situated in a desirable location, this property is in proximity to downtown, Dock Lunch, Discovery Harbour, a dog park, schools, community center, shopping center, golf courses, boating opportunities, fishing spots, scenic trails, & marinas. (id:52042)
Sotheby's International Realty Canada
2333 10th Avenue E
Owen Sound, Ontario
Welcome to this inviting raised bungalow nestled on a tranquil street on Owen Sound’s east side. This 4 bedroom, 2 bathroom home is perfectly designed for convenient main-level living. The bright foyer and cozy sun filled seating room provides a warm welcome as you enter the home. The kitchen offers quartz countertops, with plenty of storage space, a pantry and a handy pass-through window to the dining area. The large great room has a gas fireplace, and a walkout to the covered back deck that looks out onto green space. The primary bedroom also has a walkout to the back deck, ample closet space, attached to a large semi ensuite with a soaker tub and is just a few steps from the main floor laundry. The additional main floor bedroom is perfect for an office, guest bedroom or a primary dressing room. There are 9 ft ceilings throughout the house including in the finished basement. The bright basement is perfect for entertaining guests with a large 17 x 25 ' family room complete with a gas fireplace, 2 additional bedrooms, and a 3 piece bathroom. There is also additional storage in the crawl space, a fully fenced backyard, an attached 19' x 14' garage with direct access into the house and an additional door at the side of house, as well as a detached 10' x 10' utility shed. It's prime location in Owen Sound places you close to shopping, restaurants, recreational facilities, schools, and the hospital, making it a convenient and desirable place to call home. (id:52042)
Royal LePage Rcr Realty


