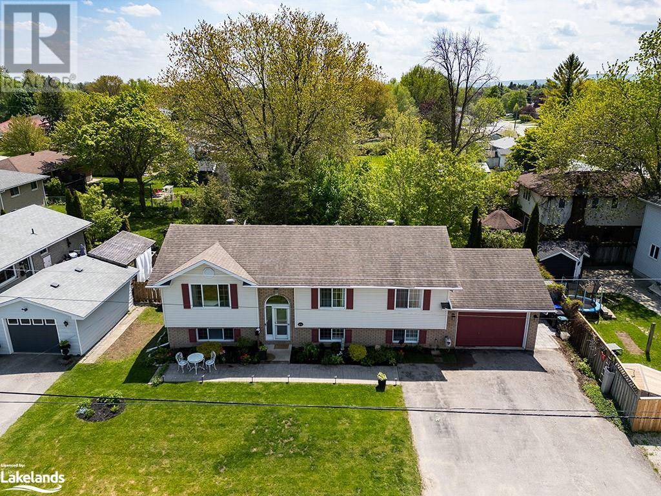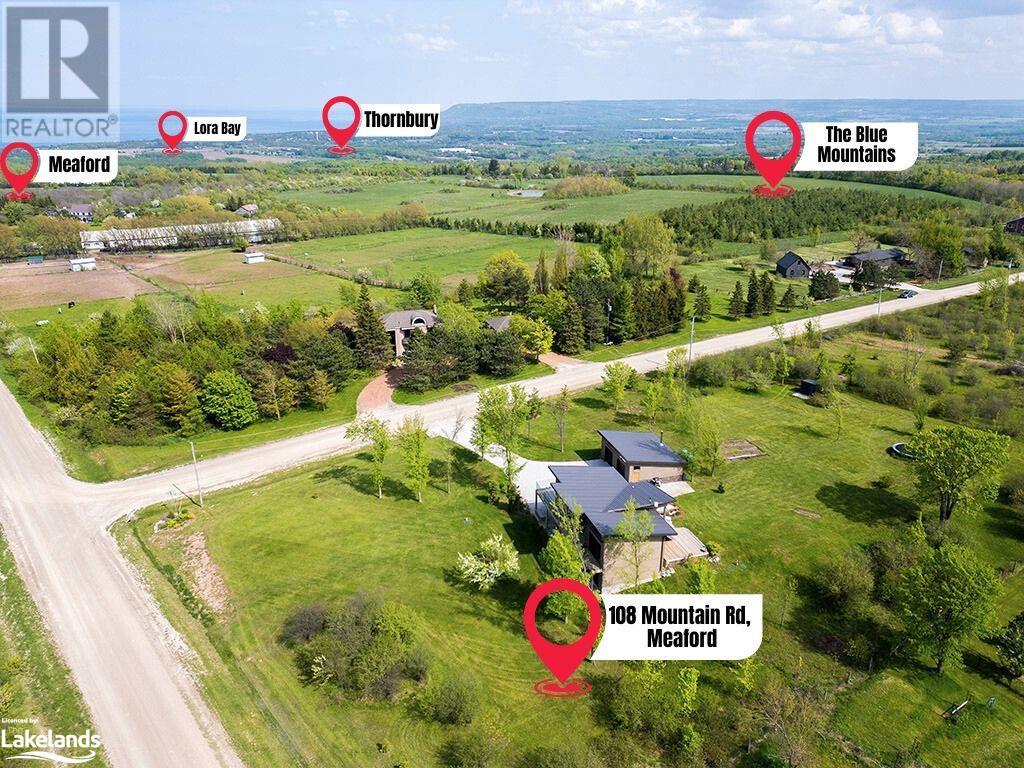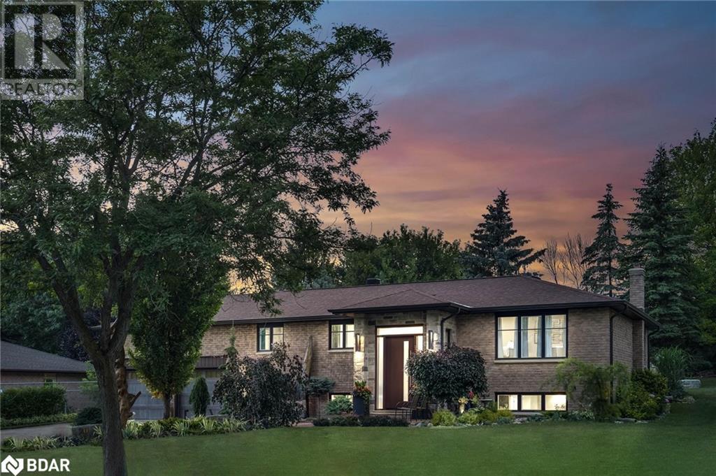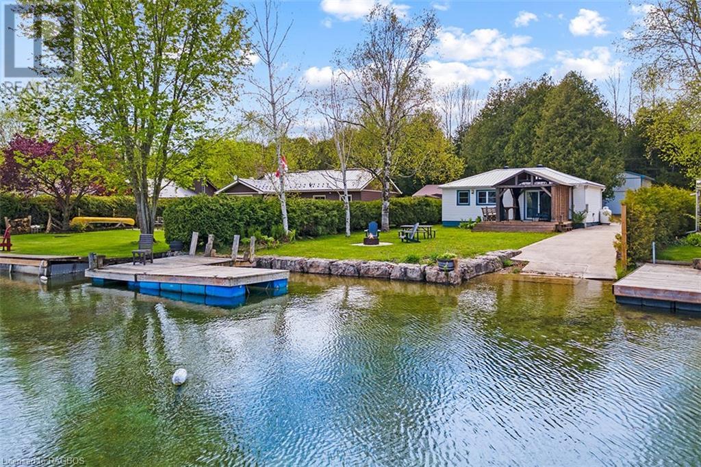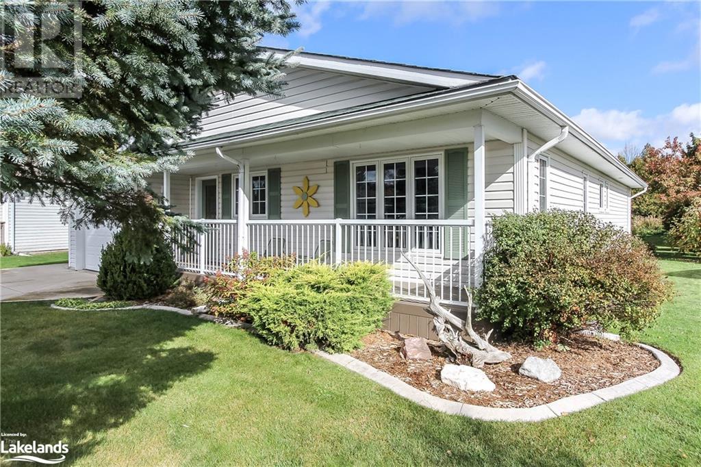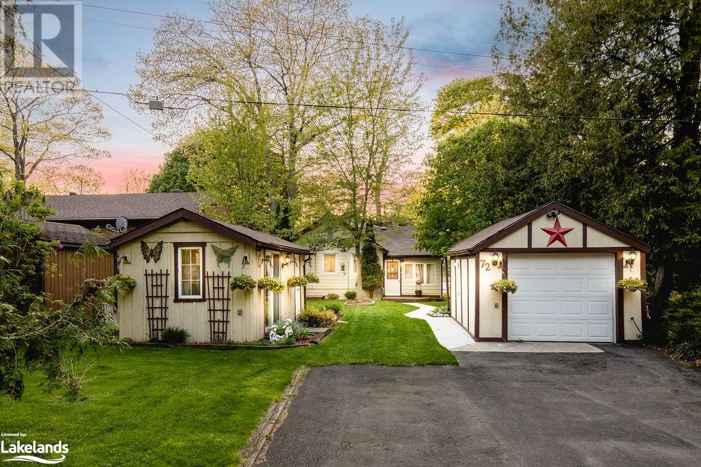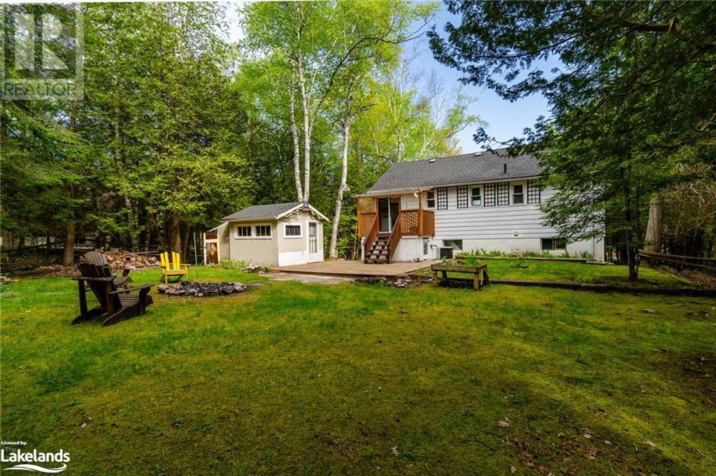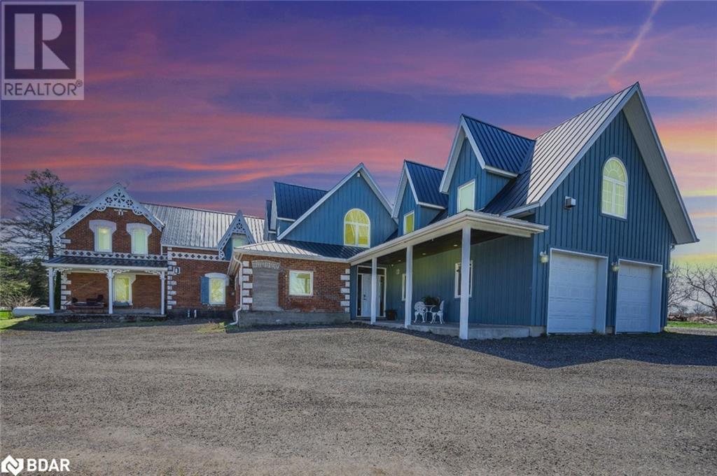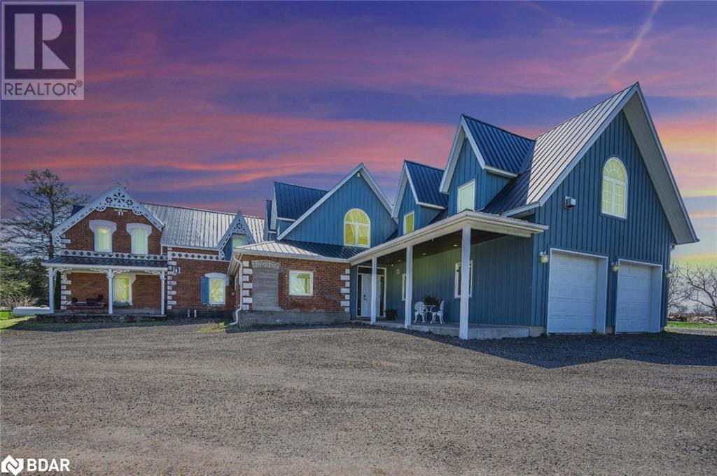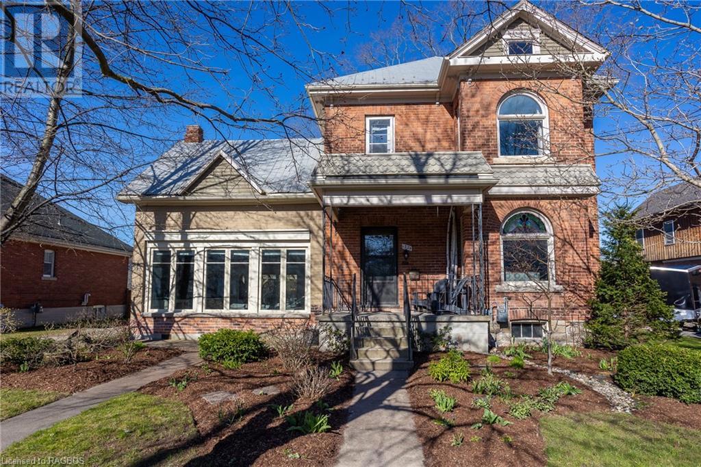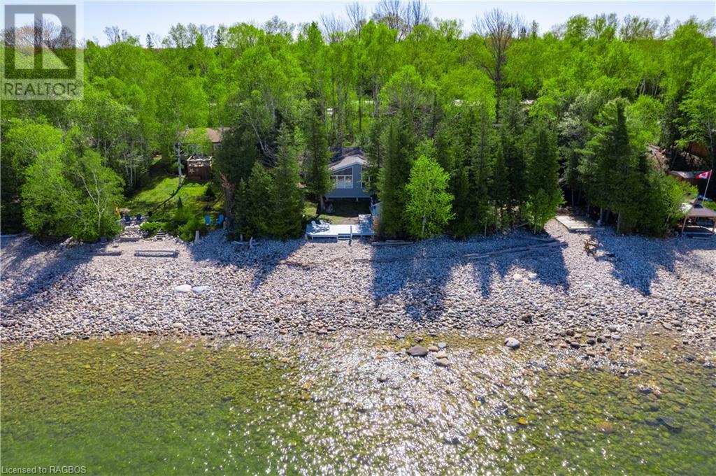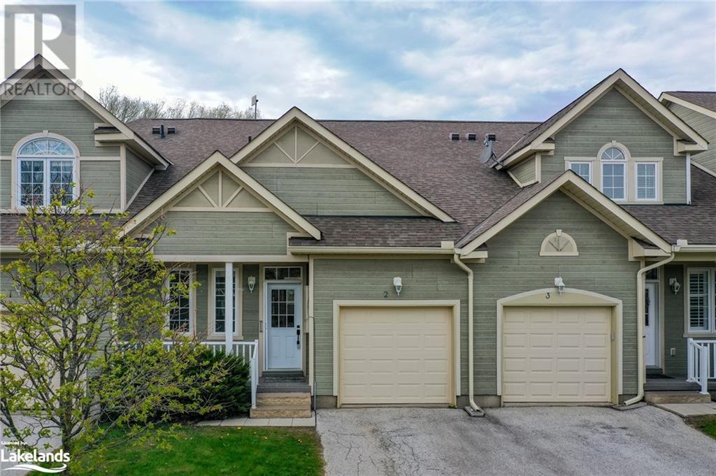90 Manning Avenue
Collingwood, Ontario
Introducing a meticulously renovated raised bungalow, ideally suited for extended families or those seeking a multi-generational living arrangement. Nestled in a tranquil area of Collingwood, this charming residence offers the perfect blend of comfort, convenience, and natural beauty. The interior features a thoughtful, open-concept layout, with two spacious bedrooms on the upper level and two additional bedrooms on the lower level, with Laundry hook up on the main floor, providing ample space for family members of all ages. Residents will appreciate the proximity to local amenities, including parks, skating rinks, curling clubs, and scenic trails, all within easy reach. A leisurely stroll will also bring you to a variety of nearby restaurants, offering a diverse range of culinary options. The true showpiece of this property is the meticulously landscaped backyard oasis, featuring a beautifully tiered deck surrounding an above-ground pool, creating the perfect setting for summer gatherings and outdoor entertainment. The lush, meticulously maintained gardens provide a serene backdrop, making this outdoor space a tranquil retreat. (id:52042)
RE/MAX Hallmark York Group Realty Ltd.
108 Mountain Road
Meaford (Municipality), Ontario
Perched high on the Hill with breathtaking views of Georgian Bay, this reverse plan home is a true marvel. The lower level boasts three bedrooms, or two bedrooms and a den, all still offering panoramic views of the bay. Ascending to the upper level feels like ascending to the top of the world, where an open concept design welcomes you. Enjoy the views on the huge upper deck. A cozy propane fireplace adds warmth and ambiance to the space, while the home's construction, featuring Insulated Concrete Forms (ICF) and spray foam insulation, ensures durability against even the harshest of weather conditions. Enjoy the comfort of hydronic in-floor heating on both levels, offering not only ultimate warmth but also remarkably low operational costs. Step outside to find an oversized garage/workshop, complete with insulation, a metal roof, and wood stove heating. With over 2 acres of property at your disposal, there's ample space for adding whatever else your heart desires. This is a home that harmonizes with its surroundings while offering supreme comfort. (id:52042)
RE/MAX Hallmark York Group Realty Ltd.
20 Cloverhill Crescent
Innisfil, Ontario
Experience the epitome of luxury living in this meticulously renovated raised bungalow, nestled on a deep 200' lot adjoining a serene park, this home features two upscale additions that enhance its elegance and functionality. Delight in the state-of-the-art kitchen equipped with Thermador built-ins, including a 4-burner gas stove, griddle top, and built-in espresso machine, perfect for hosting gatherings. The expansive main level includes three spacious bedrooms, a primary suite with a custom walk-in closet, and a 5-piece ensuite with a freestanding soaker tub and a glass-walled shower. The fully finished basement is designed for family enjoyment, featuring a spacious recreation room, a cozy family room, and a full bathroom with heated flooring for added comfort. Step outside to your private retreat, which features a picturesque pond, lush landscaping, and a generous deck and patio, an outdoor space perfect for relaxation, offering a tranquil escape. This 3,005 sq. ft. gem epitomizes sophistication and comfort. (id:52042)
Faris Team Real Estate Brokerage
131 Lakeview Drive
Chatsworth, Ontario
Welcome to your waterfront getaway on picturesque Williams Lake! This charming 2-bedroom, 1-bathroom cottage is perfectly situated just a couple of hours from the GTA a hour and a half from KW, offering a serene escape from the city hustle while providing easy access to all the area has to offer. Key Features: •Gradual Lake Entrance: Ideal for families with young ones, the property boasts a gentle slope leading to the pristine waters of Williams Lake, perfect for endless days of water play. •Private Boat Ramp: Launch your watercraft with ease from your own boat ramp, ensuring quick access to the lake for all your aquatic adventures. •Dock with Slips: Relax and take in the breathtaking waterfront views from your very own dock, complete with slips for securing your boat or enjoying peaceful moments by the water. •Charming Pergola: Start your day with awe-inspiring sunrise views or unwind in the evening under the pergola, a perfect spot for entertaining guests or simply enjoying the tranquility of lakeside living. •Spacious Lot: With a generous lot size, there's plenty of room for outdoor activities, from lawn games to quiet relaxation amidst the natural beauty of the surroundings. •Large Garage: Store all your waterfront essentials or park your vehicle with ease in the spacious garage with in floor heating, providing convenient storage solutions for all your lakefront needs. •Bunkie: Additional sleeping space is provided with the cozy bunkie, perfect for accommodating extra guests or creating a private retreat within the property. This waterfront oasis is tailored for those seeking a peaceful lakeside retreat, where every day is filled with the soothing sounds of nature and endless opportunities for outdoor enjoyment. (id:52042)
Sea And Ski Realty Limited Brokerage (Kim)
23 St James Place
Wasaga Beach, Ontario
Step into a life of ease and comfort at 23 St James Place, Wasaga Beach—a charming retreat perfect for those seeking a serene retirement lifestyle. This delightful home, nestled within a vibrant 55+ community, offers an open concept design spread over a generous 1,344 sq. ft, ensuring you won't compromise on space as you embark on this new chapter. Boasting two well-appointed bedrooms and two bathrooms, this property is designed with practicality in mind. A warm welcome awaits as you step onto the wide front covered deck, leading you into a spacious foyer with convenient pocket doors. The heart of the home, a fully equipped kitchen, features a sizeable island complete with an electrical outlet, offering extra prep room and abundant drawer space, perfect for culinary enthusiasts. The adjacent laundry room is as functional as it is spacious, offering a sink and upper cabinets for your convenience. A double concrete driveway, alongside inside entry from the garage and a handy man door to the backyard, add to the thoughtful design of this home. Privacy is a given, with a rear deck that promises tranquil afternoons with no neighbours behind to disturb your peace. Beyond the comfort of your doorstep, the 55+ community beckons with a plethora of activities at the recreation centre, including a library area, pool table, swimming pool, and shuffleboard. A calendar bursting with events, from potlucks and guest speakers to dances and seasonal parties, ensures a rich social life and the opportunity to forge lasting friendships. With a land lease fee for the new owner at $663.45 and taxes at $163.09 per month, totaling $826.54, this delightful property promises an affordable, active lifestyle. Situated a mere stone's throw from all the local amenities, 23 St James Place is not just a home, but a gateway to the golden years you've been dreaming of. Book your tour today and step into your future. (id:52042)
RE/MAX By The Bay Brokerage (Unit B)
72 Stroud Crescent
Wasaga Beach, Ontario
RIVERFRONT LIVING! Welcome to this little slice of paradise where you can unwind and enjoy nature. This four season home is very well maintained with a wrap around porch overlooking the river. Offering an open concept living area overlooking the stunning views, this home is perfect for a full time home or cottage property. Located on a quiet dead end street this setting is made for relaxing and enjoying nature. With a main floor primary bedroom with a walk-out and 4 pc bathroom, this home is also ideal for retirees. The loft offers an additional bedroom as well as the Bunkie, allowing room for additional 4-6 guests. The detached garage makes a great work shop or space to park your car. The rustic vibe will make you feel cozy all year long with the gas fireplace centered in the main living room. Enjoy all the water activities including fishing, kayaking, stand up paddle board, boating, seadoo and fishing from your backyard. One of the standout features of this property is its high-end retaining wall, a rare amenity with only four properties on the river boasting such a feature. This well built wall is maintenance free for years to come. Enjoy this retreat every morning by making it yours. (id:52042)
Royal LePage Locations North (Collingwood Unit B) Brokerage
1798 Champlain Road
Tiny, Ontario
This Is The One You've Been Looking For! Enjoy Beach Access, Privacy, And The Soothing Sounds Of Nature. This Great 3 Bedroom, 2 Bathroom Home Or Cottage Offers Generous Living Areas, A Sunlit Kitchen, Large Windows, And Patio Doors Leading To Your Front And Back Deck. Nestled Away From The Road, This Property Features A Detached Workshop, Fire Pit, And Perennial Gardens. Follow The Scenic Shores Of Georgian Bay And Transform Your Daily Commute Into One Of The Highlights Of Your Day. (id:52042)
Keller Williams Co-Elevation Realty
8464 6th Line
Essa, Ontario
SPRAWLING 9.97 ACRE ESTATE WITH A RENOVATED 4544 SQ FT HOME, COMPLETE WITH A MASSIVE BARN AND WORKSHOP! Escape to your private oasis of luxury and rural charm with this meticulous countryside home in Utopia, nestled on a 9.97-acre estate. Crafted by Essa Homes & Contracting, this 4544 sq ft 2-storey home seamlessly blends century-old allure with modern upgrades. Minutes from Barrie, Angus, and Alliston, enjoy countryside serenity with urban amenities nearby. Outdoor entertainment includes a massive timber-covered patio, perennial gardens, and an inground salt-water 4-foot sports pool with a pool house boasting a shower and change room. Magnificent post and beam addition featuring an expansive great room with a floor-to-ceiling fieldstone fireplace and a wall of windows. The gourmet eat-in kitchen boasts ample custom cabinetry, quartz and granite countertops, an island with seating, and an oversized pantry with laundry facilities. A formal dining room with pocket doors adds elegance. The main level features a spacious office and bedroom with a walk-in closet. The primary suite offers a private staircase, a walk-in closet, and a luxurious ensuite. Entertainment options abound, with a spacious billiard room and family room. Outside, a 4500 sq ft barn, workshop, and chicken coop offer hobbyist and equestrian opportunities. The barn features four spacious box stalls, a large tack room/feed room, two tack-up areas with cross ties, access to paddocks with wood fencing, a wood shop, and upper-level storage. Additional features include in-floor radiant heat, an attached garage, a newer steel roof, parking for 30+ vehicles, and 3 fire hydrants. With its blend of luxury, functionality, and rural charm, this #HomeToStay offers unparalleled comfort and sophistication! (id:52042)
RE/MAX Hallmark Peggy Hill Group Realty Brokerage
8464 6th Line
Essa, Ontario
SPRAWLING 9.97 ACRE ESTATE WITH A RENOVATED 4544 SQ FT HOME, COMPLETE WITH A MASSIVE BARN AND WORKSHOP! Escape to your private oasis of luxury and rural charm with this meticulous countryside home in Utopia, nestled on a 9.97-acre estate. Crafted by Essa Homes & Contracting, this 4544 sq ft 2-storey home seamlessly blends century-old allure with modern upgrades. Minutes from Barrie, Angus, and Alliston, enjoy countryside serenity with urban amenities nearby. Outdoor entertainment includes a massive timber-covered patio, perennial gardens, and an inground salt-water 4-foot sports pool with a pool house boasting a shower and change room. Magnificent post and beam addition featuring an expansive great room with a floor-to-ceiling fieldstone fireplace and a wall of windows. The gourmet eat-in kitchen boasts ample custom cabinetry, quartz and granite countertops, an island with seating, and an oversized pantry with laundry facilities. A formal dining room with pocket doors adds elegance. The main level features a spacious office and bedroom with a walk-in closet. The primary suite offers a private staircase, a walk-in closet, and a luxurious ensuite. Entertainment options abound, with a spacious billiard room and family room. Outside, a 4500 sq ft barn, workshop, and chicken coop offer hobbyist and equestrian opportunities. The barn features four spacious box stalls, a large tack room/feed room, two tack-up areas with cross ties, access to paddocks with wood fencing, a wood shop, and upper-level storage. Additional features include in-floor radiant heat, an attached garage, a newer steel roof, parking for 30+ vehicles, and 3 fire hydrants. With its blend of luxury, functionality, and rural charm, this #HomeToStay offers unparalleled comfort and sophistication! (id:52042)
RE/MAX Hallmark Peggy Hill Group Realty Brokerage
1324 4th Avenue W
Owen Sound, Ontario
Nestled in a wonderful neighborhood, walking distance to the downtown river district, this grand century home offers a rare opportunity to own a piece of history while enjoying the comforts of modern living. As you step through the front door, you'll be greeted by the timeless elegance of original woodwork, railings and intricate pocket doors, preserved to maintain the home's historic allure. Hardwood floors and grand tall ceilings are throughout the dining room and the classic front living room adorned with an original stained glass window. Entertain in style in the additional family room, where a cozy fireplace creates a warm and inviting atmosphere for gatherings with loved ones. Whether hosting a formal soirée or enjoying quiet evenings by the fire, this space is sure to impress. Spread across multiple levels, this home features six bedrooms, providing ample space for family and guests alike and two beautifully appointed bathrooms. Outside, escape to the professionally landscaped backyard, a tranquil oasis that beckons you to unwind amidst lush greenery and vibrant perennial gardens. The soothing sounds of a water feature add to the ambiance, creating a serene retreat right in your own backyard. Close to daycare, schools and more this is the perfect family home, or for those that appreciate some history, this beckons you to take a look! (id:52042)
RE/MAX Grey Bruce Realty Inc Brokerage (Os)
735 Bruce Road 13
Saugeen Indian Reserve #29, Ontario
There is something about the water that is so calming. Yet purchasing lakefront property can sometimes feel out of reach! That’s not the case here. Welcome to 735 Bruce Road 13. A place to make memories. Located on Lake Huron between Southampton and Sauble Beach. Known for magnificent sunset and endless summer nights. Features that set this cottage apart include; Outdoor patio and bar, Easy access to water, Setback from the road for added private and parking. This cottage offers a spacious open layout with 3 bedroom and new vinyl plank flooring throughout. The addition by Dale's Carpentry provides over sized widows to take in the stunning water-views from both the living area and primary bedroom. Immediate possession is available to make the most of your summer getaway retreat. Book a private tour today. Annual lease is $9,000 and service fee is $1,000. (id:52042)
Royal LePage Exchange Realty Co.(P.e.)
110 Napier Street W Unit# 2
Thornbury, Ontario
110 Napier Street West, Unit #2 Thornbury. Bungalow Townhome with Walk-Out from lower level leading onto Green Space and the Little Beaver River! Large Living Room with Gas Fireplace, and Spacious Main-Floor Primary Bedroom with Ensuite and Walk-In Closet. Located in the Established Enclave of townhomes known as The Woods of Applejack. Approximately 2300 finished s.f., 2 Bedrooms (plus 3 rooms in lower level) 3 Baths, Main-Floor Laundry, Attached Garage. Open-concept Kitchen/Dining/Living Room with Walkout to West-Facing Upper Deck overlooking the River. Reasonable condo fee of $479 includes maintenance of common elements plus use of 2 Pools, Tennis & Pickleball courts, Rec Centre, Snow Removal and Lawn Care. The lower level has 3 Rooms, as well as a Spacious Family Room with a Walkout to a Ground-Floor Patio which leads out onto the open Grassy Space. Excellent walkability to Downtown Restaurants and Stores, Community Centre, the Harbour/Beach where the Beaver River meets the beautiful waters of Georgian Bay. Ski hills , Golf Courses 10-minute drive. Nearby the 36 km Georgian Trail for Walking or Biking. (id:52042)
Century 21 Millennium Inc.


