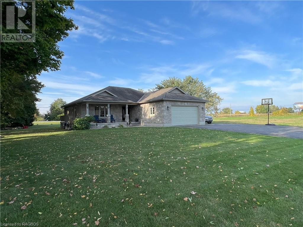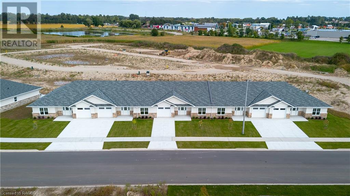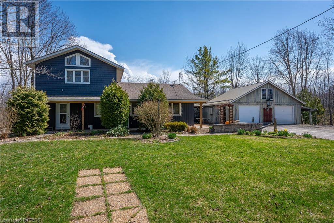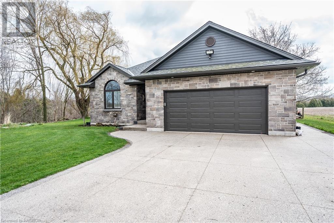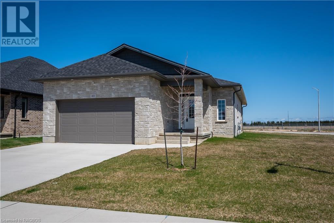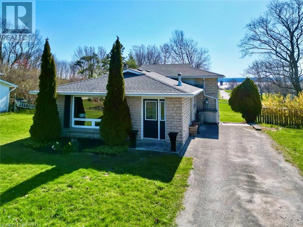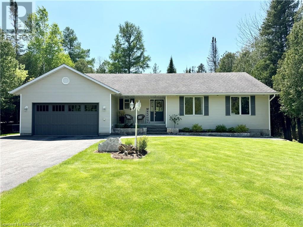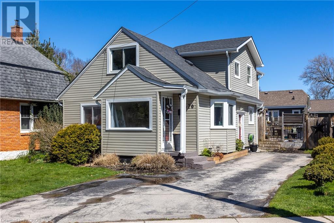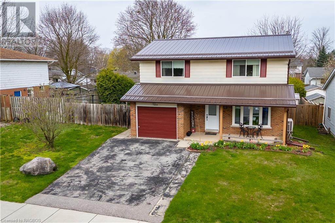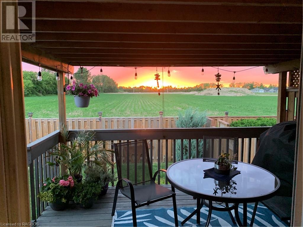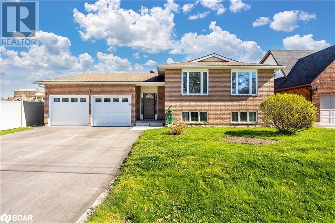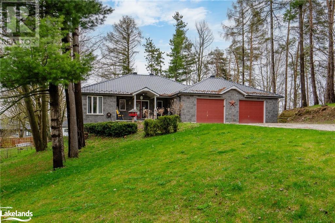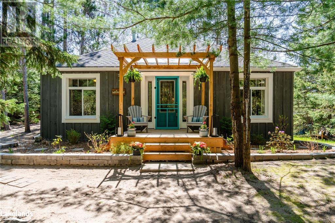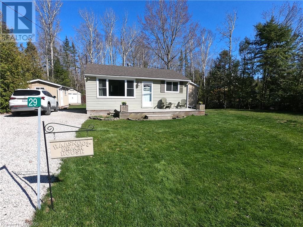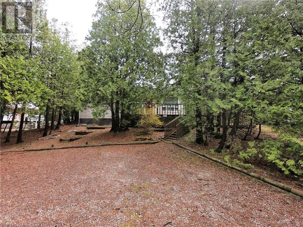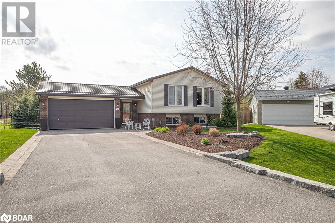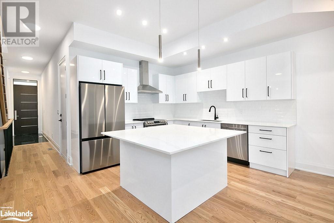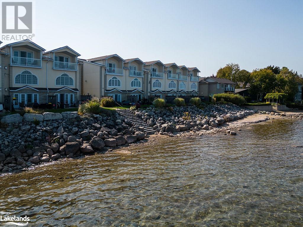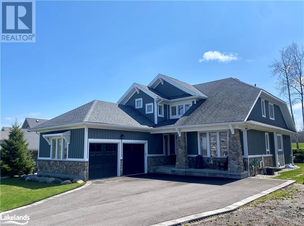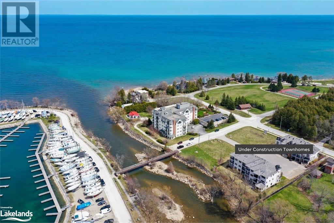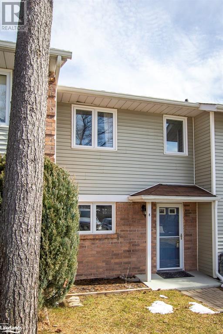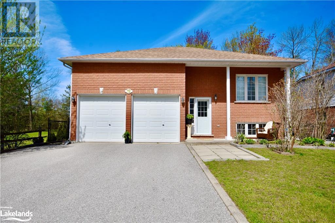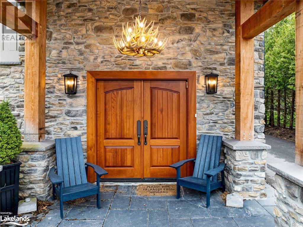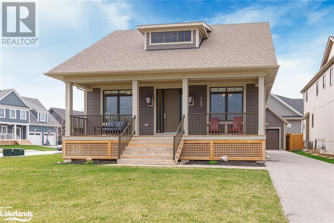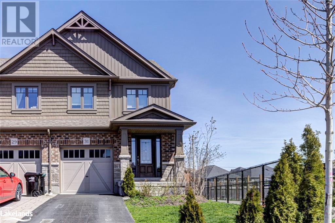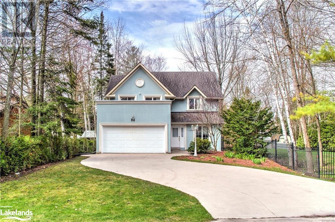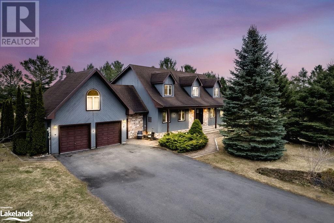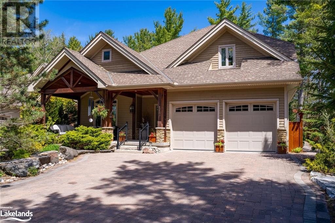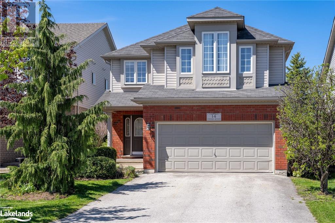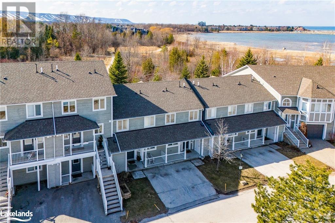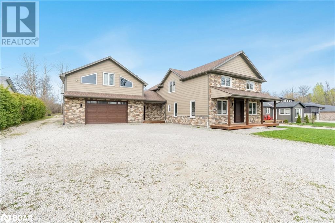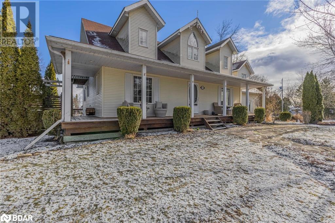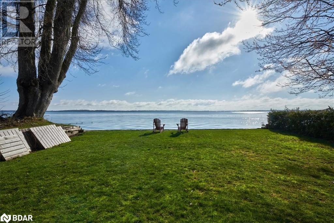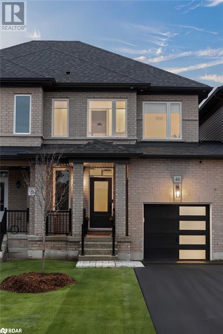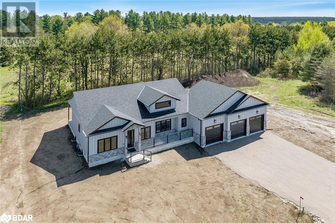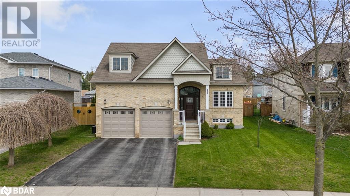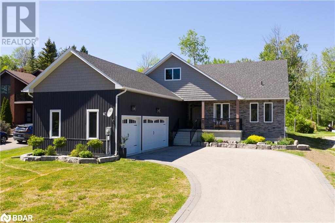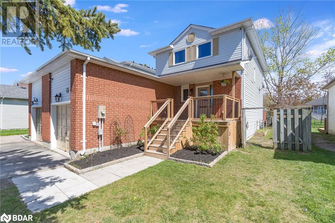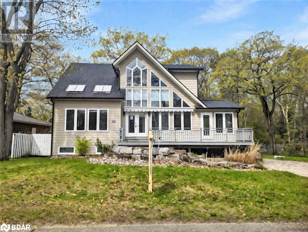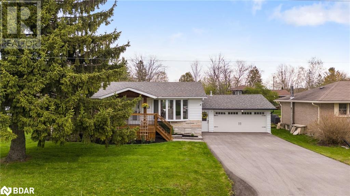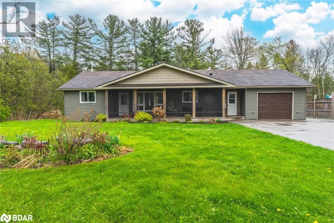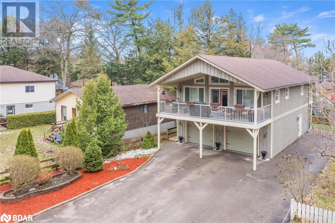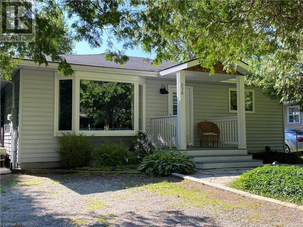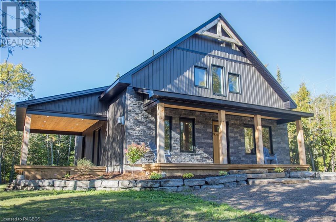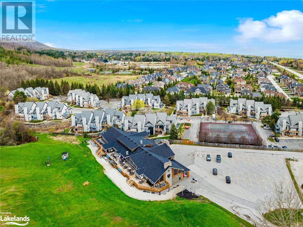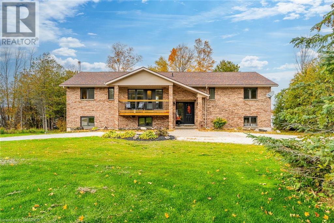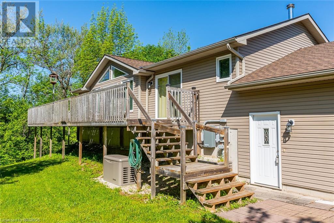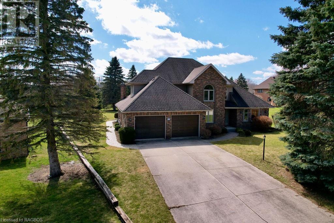122 Minto Drive
Georgian Bluffs, Ontario
THIS IS AN OUTSTANDING QUALITY BUNGALOW LOCATED ON A SPACIOUS COUNTRY LOT WITH OPEN FIELDS AND PRIVACY AT YOUR DOORSTEP. OFFERING AN OPEN CONCEPT LIVING STYLE FEATURING A LARGE KITCHEN WITH GRANITE COUNTER TOPS AND ALL NEW APPLIANCES (2022), A SPACIOUS LIVING ROOM WITH A GAS FIREPLACE, AS WELL AS A FORMAL DINING ROOM FOR FAMILY DINNERS. A BEAUTIFUL MASTER BEDROOM ON THE MAIN FLOOR BOASTS A WALK-IN CLOSET AND A THREE PIECE QUALITY EN-SUITE BATH. THERE ARE ALSO 2 ADDITIONAL BEDROOMS ON THE MAIN FLOOR AS WELL AS A FOUR PIECE BATH. THE LOWER LEVEL HOSTS 2 GOOD SIZE BEDROOMS, AN OFFICE/DEN, LAUNDRY FACILITIES, UTILITY ROOM AND ANOTHER 3 PIECE BATH. THE CENTER OF ATTENTION ON THE LOWER LEVEL IS A HUGE FAMILY ROOM WITH A WET BAR AND ANOTHER BEAUTIFUL GAS FIREPLACE. THE ENTIRE LOWER LEVEL HAS IN-FLOOR HEATING. THIS IS A GORGEOUS, EXTREMELY WELL CARED FOR HOME WITH MANY RECENT UPDATES. April 6 and 7 open houses will have treats and bottles of wine draws. (id:52042)
Royal LePage Rcr Realty Brokerage (Os)
1079 Waterloo Street N
Port Elgin, Ontario
NEW Freehold Townhomes in Port Elgin. These 2 bedroom, 2 bathroom townhouses are centrally located close to shopping and area walking trails. Forget the condo fees! These units feature radiant in-floor heat, large single car garage, primary ensuite bath and a walk-in closet. The open concept kitchen, living room and dining area makes for easy, convenient living. Front patio and walk-out to the rear patio add to the enjoyment of these single level units. Price includes HST after rebate is assigned to the Builder. Buyer must qualify for the New Home HST rebate, or if not must credit the Seller with the same amount on closing. (id:52042)
Royal LePage D C Johnston Realty Brokerage
55 Hansen Drive
South Bruce Peninsula, Ontario
Experience the ultimate naturalist's dream refuge at this exceptional 40+ acre property by Berford Lake near The Bruce Trail. This well-maintained home offers modern amenities including a bunkie, gazebo, hot tub, generator, and more. Ideal for large families, investors, or retirees, with a detached garage, RV parking area with electric and water hookup, and a zipline plus many more upgrades. For the avid angler, Berford Lake is known for its fishing and you can finish the day with a bonfire at the fire pit. Explore nearby trails, parks, beaches, and outdoor activities, making it perfect for active lifestyles or just chillin'. Enjoy the birds and peacefulness while sitting on the full length back veranda and embrace the rare flora and fauna surrounding you. Conveniently located near popular attractions such as Colpoy's Bay, Tobermory, 'The Grotto' in the National Park, Sauble Beach, Wiarton and so much more that the Bruce Peninsula has to offer. This property offers a unique opportunity to own a turn-key home base to explore and get back to the important things in life - you and family. 2 1/2 hours from Kitchener-Waterloo and 3 hours from GTA. (id:52042)
Coldwell Banker Peter Benninger Realty Brokerage (Walkerton)
5083 Bruce Road 3
Saugeen Shores, Ontario
Escape to tranquility in this Custom Berner Construction built home, a testament to fine craftsmanship and serene living. Nestled on 4 acres along the picturesque Scenic Saugeen River, this meticulously maintained residence offers the perfect blend of privacy and convenience. Built in 2016, this home is a haven for nature lovers and outdoor enthusiasts. Enjoy a leisurely stroll to the river's edge for a peaceful canoe ride or launch your small boat for a scenic tour. Delight in the abundant wildlife that surrounds you, or take a short drive to the sandy shores of Lake Huron and nearby shops. For golf enthusiasts, the Saugeen Golf Course is just a stone's throw away. Boasting 4 bedrooms and 3 baths, this home welcomes you with an open-concept kitchen & living rm and dining area, ideal for both everyday living and entertaining. The main floor laundry adds convenience, while the spacious master bedroom features a walk-in closet and ensuite bath, the main floor also features a 2nd bedroom. Step outside onto the rear deck with its inviting overhang, complete with a gas barbecue hookup for alfresco dining. A large shed provides ample storage for all your outdoor gear, rear yard invites cozy evenings under the stars with a campfire. Inside, unwind by the gas fireplace in the comfort of your own home, perfect for gatherings with family and friends. Descend downstairs to the lower level and discover a spacious family room adorned with a gas stove, providing additional warmth and ambiance. Two bedrooms, a bonus room/office and a three-piece bath offer plenty of room for guests and family, ensuring everyone has their own space to relax and unwind. With a double car garage, and plenty of parking, this property offers both practicality and curb appeal. The exterior showcases the timeless charm of Shouldice stone and Maibec siding, ensuring lasting beauty for years to come. Don't miss your chance to own this remarkable retreat where tranquility meets luxury. (id:52042)
Royal LePage D C Johnston Realty Brokerage
411 Mary Rose Avenue
Port Elgin, Ontario
Welcome to your dream retreat in the heart of Summerside Sub-division! Get ready to experience the ultimate blend of comfort and convenience with this Walker Built Huron Model Home just steps away from water, trails, and parks. Featuring three bedrooms upstairs, an inviting eat-in kitchen, and a bright living area perfect for relaxing or entertaining – this bungalow is the epitome of modern living! Gas fireplace enhances with the space with a walk-out to the covered porch. But wait, there's more! Discover the added bonus of a legal basement apartment with a separate entrance, offering four additional bedrooms. Included in the basement is a four piece and a two piece bathroom, and laundry facilities. The kitchen is space with ample room for dining. Never worry about parking with ample space for all your vehicles. Make sure you click the MULTIMEDIA LINK below for further details, including floor plan and guided walkthrough! Ready to turn this house into your forever home? Don't miss out on this incredible opportunity – inquire now for more details! (id:52042)
Royal LePage D C Johnston Realty Brokerage
103 Maple Grove Lane
Georgian Bluffs, Ontario
Great location for this all stone, water view back split. Outside has a recent 300' upper level deck off the bedrooms, wonderful landscaping, paved drive, large back yard and a nice little storage shed. Interior features include recent custom cherry kitchen with granite counters, stainless steel appliances, replaced vinyl windows, forced gas air furnace, central air, 3 bedrooms and 2 full bathrooms. Extra washer and dryer hookups in the upstairs linen closet. Down stairs could easily be converted to a granny flat with an additional kitchenette installed. (id:52042)
Ron Hopper Real Estate Ltd Brokerage
3 Snyder Street
Saugeen Shores, Ontario
Welcome to your dream location by the beach! Nestled on the edge of Port Elgin known locally as Gobles Grove, this picturesque bungalow offers the perfect blend of tranquility and convenience. Step into the main floor with 1660 sqft of inviting living space, boasting 3 bedrooms on the main floor plus an additional bedroom in the walk-out basement. There are large windows and ample natural light flooding through, creating a warm and inviting atmosphere throughout. Enjoy the luxury of three full bathrooms, providing convenience and comfort for you and your guests. Situated on a sprawling 3/4 acre treed lot, this property offers privacy and serenity. Spend lazy afternoons lounging in the shade of mature trees on the new deck 14 x 28, hosting outdoor gatherings, or simply enjoying nature's beauty in your own sunny southern facing backyard. Close to the Beach & MacGregor Point Provincial Park, embrace the coastal lifestyle with the beach just a short walk away; beach strolls & nature walks mean endless opportunities for relaxation and recreation by the shore. The walk-out basement features a fully equipped in-law suite, perfect for extended family or guests. With its own separate entrance, kitchen, and living space, everyone can enjoy their own slice of paradise while still being together. This home is heated with a gas forced air furnace (2020) and gas fireplace, cooled with central air and serviced with municipal water and a septic. There is a dug well in place for lawncare, the garage is insulated and heated with its own natural gas heater, and there's a free standing gas generator. (id:52042)
RE/MAX Land Exchange Ltd Brokerage (Pe)
470 15th Street W
Owen Sound, Ontario
Step into serene riverfront living with this charming 3-bedroom, 2-bathroom home nestled across the picturesque Pottawatomi River. Adorned with recent upgrades, this home offers both modern comforts and tranquil surroundings. Enter into the eat-in kitchen with a beautiful dining room along side. Relax after a long day in the bright & cozy living room, or the sunroom facing your fenced in backyard. Upstairs you will be greeted by beautiful natural light a recently renovated sitting room or bedroom and a bathroom oasis. With a modern glass shower and freestanding bathtub this is sure to catch your eye. Don't miss this opportunity to experience the joys of riverside living. With its prime location, modern upgrades, and serene surroundings, it's the perfect place to call home. Schedule a viewing today and discover your own slice of paradise by the Pottawatomi River. (id:52042)
RE/MAX Grey Bruce Realty Inc Brokerage (Os)
1038 Wellington Street
Port Elgin, Ontario
You won't want to miss this stunning 4-bedroom, two-story home in a wonderful mature neighborhood! Just imagine coming home to a spacious kitchen and separate dining area perfect for hosting friends and family. And the bright, airy living space is the perfect backdrop for cozy movie nights or relaxing by the fireplace in the finished basement. This home has a fully fenced yard, large patio, shed and clothes line. Best of all, this home is just minutes away from incredible shopping and beautiful nature trails. It's the perfect blend of modern convenience and serene surroundings. Don't let this incredible opportunity slip away! Schedule a tour today to see if this dream home could be yours. This is the perfect home to put down roots and watch your family grow. Don't miss your chance - check it out today! Don't forget to click on the MULTIMEDIA LINK BELOW! (id:52042)
Royal LePage D C Johnston Realty Brokerage
206 Stickel Street
Port Elgin, Ontario
Introducing a meticulously maintained freehold townhouse that seamlessly blends modern comfort with timeless elegance. From the front door, you'll be greeted by a spacious & thoughtfully designed layout. The main floor boasts a primary bedroom with ensuite privileges, a second charming bedroom, a comfortable living room & a blended kitchen & dining room. The lower level reveals an additional two bedrooms & a spacious 4 piece bathroom, offering privacy & comfort for all occupants. Whether you're considering shared accommodations or envisioning an in-law suite, the layout & amenities are adaptable to suit your needs. The heart of this home is undoubtedly the recently remodelled kitchen & bathrooms with contemporary clean finishes, complete appliance package, & stylish fixtures that bring ease into your life. And to keep you healthy, enjoy an upgraded central air purification, water purification & softener systems. Enjoy the breathtaking beauty of Lake Huron sunsets from your dining room table or the lovely deck through sliding doors. The proximity to a quiet sandy beach, just a 10-minute walk away, adds an extra layer of peacefulness to your lifestyle. This property is designed for practical living, featuring an entrance from the garage into your main floor laundry for added convenience & a 2 piece bath for guests. With a fully fenced backyard that is accessed from the garage or dining room, enjoy privacy & security in your outdoor oasis. This space is perfect for entertaining, gardening, or simply unwinding after a long day. Commute to Bruce Power, a 20-minute drive away, making this property an ideal residence for those working in the area. Don't miss the opportunity to make this freehold townhouse your home. Impeccable design, convenient features, and a prime location make this property a rare gem all available for a quick closing. (id:52042)
Keller Williams Realty Centres
68 Edward Street
Penetanguishene, Ontario
Welcome to your next investment opportunity or family home in North Simcoe! This meticulously maintained property offers versatility and comfort in a prime location. Boasting a total of 2270 square feet, this residence features a unique setup with a LOWER UNIT currently configured as a separate living space, complete with 2 bedrooms and a 4-piece bath. Large egress windows flood the combined kitchen, eating area and living room with natural light, creating an inviting atmosphere. Bathroom renovated 2021. The UPPER UNIT offers spacious living with 3 bedrooms and 2 full 4 pc baths, including a convenient laundry closet inside the main bath. An open-concept layout seamlessly integrates the kitchen, dining, and living areas, perfect for modern living and entertaining. Hardwood flooring throughout entire unit. Kitchen new in 2019, furnace & a/c 6 yo. Practical amenities abound, including a 2-car garage (garage door 2019) with split entry to both units, central air conditioning and included appliances for added convenience. Outside, the fully fenced backyard features a large deck and shed, offering ample storage and outdoor living space. Driveway newly ashphalted 2023. Situated in a highly desirable and tranquil neighborhood, this property is ideally located near schools, shopping, & recreational amenities. With present tenants vacating within 60 days, seize the opportunity to make this your own! Tenants have purchased their first home. Enjoy the myriad of activities North Simcoe has to offer, from boating and fishing to hiking and skiing, all within easy reach. Plus, with Midland just 10 minutes away, Barrie 45 minutes, the & GTA 90 minutes, you'll enjoy the perfect balance of small-town charm & urban convenience. All furniture can be included with a reasonable sale price & if desired by new owner. Explore attached 3-D tour, floor plans & video slideshow, then schedule your viewing. VALUE combined with LOCATION truly makes this property an opportunity not to be missed! (id:52042)
One Percent Realty Ltd. Brokerage
13 Albert Street W
Hillsdale, Ontario
Nestled in the heart of Hillsdale, Ontario, this 2,525 sqft bungalow offers a perfect blend of modern comfort and cottage charm. With 4 bedrooms and 4 bathrooms, including an in-law suite with a separate entrance, this home is ideal for multigenerational living or hosting guests. The main level features a modern open concept layout with a walkout to a deck overlooking the pond in the backyard, providing a calming sound of running water. Enjoy the serene outdoor living space with lush gardens and expansive patio. Conveniently located near local amenities and just a short drive from Barrie and Orillia. Don’t miss out on this special property in a desirable location! (id:52042)
Keller Williams Experience Realty
273 Concession 11 W
Tiny, Ontario
CAWAJA BEACH GEM! Escape To Your Own Enchanting Retreat Just Steps From The Serene Shores Of Cawaja Beach, At The End Of Concession 11 In Tiny, Ontario! This Delightful 2-Bedroom Plus Office/Small Third Bedroom, Board & Batten Bungalow Offers Year-Round Comfort And Convenience Amidst A Tranquil Wooded Setting. Admire The Charm Of The Vaulted Living Room Ceiling, Adorned With Rustic Exposed Beams, While You Cozy Up By The Inviting Gas Fireplace. Recently Renovated And Boasting A Charming Interior & Exterior, This Home Is A Haven For Relaxation After A Day Of Beach Play & Exploration. Conveniently Located, Yet Tucked Away, It Offers Easy Access To Nearby Amenities In Midland And Penetanguishene. After Enjoying All This Amazing Area Has To Offer, Unwind In Your Private Outdoor Sanctuary, Complete With A Gazebo & Crackling Fire Pit, Perfect For Making New Memories On Evenings Spent Under The Starlit Sky. Your Idyllic Escape Awaits - Seize The Opportunity To Make This Sanctuary Yours Today! (id:52042)
Keller Williams Co-Elevation Realty
29 3rd Avenue S
Saugeen Indian Reserve #29, Ontario
Great private location close to beach. Cute cottage in good condition. Open yard with fire pit but private from the neighbours. Short walking distance to Sauble's famous Sand Beach. Many upgrades, sand point 2022, Septic 2022, Roof and decks 2015, Pump house (8X10) with shower, bathroom and Washer & Dryer 2017. Bunk house (12x16) 2018. Lease- $4660. Service fee- $1200. (id:52042)
Wilfred Mcintee & Co Ltd Brokerage (Sb)
278 Ogimah Road
Chief's Point Indian Reserve #28, Ontario
A place to hang your Heart! This 3 bedroom, 1 bath family cottage is spacious, solid and is situated on a large, private lot. The area of Chief's Point is quiet, family friendly and open to many activities for those who wish to boat, fish, ATV or access walking trails. There is Sauble River access just 5 minutes down the street. All of the rooms are spacious with the cathedral ceiling and open living space of kitchen, dining and living room. The wrap around deck across the front and east side of the cottage has the front entrance to cottage. A rear entrance from the kitchen opens onto a back deck and out to your private back yard. Come and enjoy this wonderful 4 season playground. Lease amount is $ 5,800 and Service Fee $ 1,200 yearly. There are no land taxes to be paid. (id:52042)
Wilfred Mcintee & Co Ltd Brokerage (Sb)
238 Spencer Avenue
Essa, Ontario
Wonderful family home in beautiful Thornton. Over 1/2 acre in town lot, tons of privacy & no neighbours behind - ever. Quiet Street - Immediate access to Highway's 27 & 400, Barrie & Cookstown. Finished lower level with another bedroom & fireplace & 3 piece washroom with shower & heated floors. Almost everything has been updated in the last 4 years! Located on a school bus route. Call me for a list of all upgrades and improvements. Must See. (id:52042)
RE/MAX Crosstown Realty Inc. Brokerage
23 Waterview Lane
Thornbury, Ontario
Stunning new modern enclave of homes nestled in the quaint town of Thornbury with restaurants, shopping, scenic pier, Georgian Bay beaches all just minutes away, and The Georgian trail right out your door step - walk to town and embrace the stunning natural surroundings! Spacious open concept kitchen, living/dining room, with expansive windows, front and rear terraces and decks for ultimate indoor-outdoor living. Master suites include lavish ensuite bathrooms, spacious walk-in closet, gas fireplace and its own private deck! (id:52042)
RE/MAX Hallmark York Group Realty Ltd.
209707 26 Highway Unit# 5
The Blue Mountains, Ontario
Majestically sitting on Georgian Bay's edge this stunning three story, 3 bedroom home leaves nothing to want. Imagine sipping coffee from your balcony while watching the swans glide across the morning bay. The views don't stop there! The Blue Mountains from the front view and the stunning bay in your backyard. Each floor has its own special place to take in all that nature has to give. With two distinct living areas a family can enjoy this home without feeling overcrowded. Heated floors on main level and two gas fireplaces only add more ambience and enjoyment. This private community offers endless hours of water activities as well as being minutes from several major ski hills. With over 40 kilometers across the street, the Georgian Trail meets all your needs for hiking and biking! You truly are in the perfect spot to live. FOUR things our Owners love about this home: 1) Gorgeous views of the water and slopes and the lights on from the ski hills at night in the Winter create a magical vibe. 2) Water sports and swimming, kayaking, paddle boarding, canoeing and jet skiing. 3) The Layout of our home with Beautiful high ceilings, 2 fire places, neutral finishings from top to bottom, designer lighting and window treatments. 4) The Location is ideal for walking/cycling on the Georgian trail across the street and the amenities of the Blue Mountain Village and downtown Collingwood, shopping, cafes, entertainment, mountain trails, golf, ski, beaches, boating. Perfect for all Season Living on the Bay! (id:52042)
RE/MAX Hallmark York Group Realty Ltd.
116 Landry Lane
Thornbury, Ontario
Luxurious living at Lora Bay! A beautiful 3+1 bedroom home seamlessly blends modern design with an abundance of natural light. A lofted living room has a fireplace and large widows overlooking the garden with a fire pit. The lanai is a perfect retreat for reading, morning coffee or your nightcap and sits astride the garden overlooking the golf course where delightful deer sightings are a common occurrence.(This lot is at the end of the range, making errant golf balls a very rare occurrence.) A separate dining room and a well-appointed kitchen opens to the living space making the home ideal for entertaining. Two additional bedrooms and a full bath are on the 2nd level adjoining the lofted sitting area/office. A large 2-car attached garage makes winters easy. The huge mostly finished basement is ready for your layout and has a pool table, family TV room, additional bedroom and 4 piece bath. Walls are drywalled and an artisan paint finish is applied to the concrete floors. Add additional internal walls and close the ceiling and this space will fit your lifestyle perfectly, with a possible gym, study room, spa, virtual driving range, ski workshop, and of course, lots of storage! Lora Bay offers an unparalleled lifestyle with a wealth of amenities. Indulge in the community's private beach, club house with a gym, pool table, library, and indoor outdoor entertainment areas with fine dining. Reduced rates at the meticulously maintained course with unconfirmed plans of pickle balls course and more. Nearby walking/skiing and biking trails, and of course, multiple ski resorts. Part of and just outside of the coveted town of Thornbury, this community is perfectly situated on the shores of Georgian Bay - your idlic permanent residence or, a short drive from Toronto, it will become your perfect recreational/cottage home in one of Ontario's finest and most beautiful communities. This is the perfect gem you've been waiting for, ticking all your boxes on your 'must have' list! (id:52042)
Sotheby's International Realty Canada
10 Bay Street E Unit# 302
Thornbury, Ontario
PUBLIC OPEN HOUSE - SATURDAY MAY 11th - 12-2PM - 10 BAY St, UNIT #302, Thornbury. It is all about the Views and the Location from this Condo located in the very Sought-After Riverwalk Complex. Take in amazing Panoramic Sunsets overlooking the Marina and Georgian Bay, and the soothing sounds of the Beaver River flowing just below your balcony. See the Swans Swim by and other wildlife pass through during all four seasons! Enjoy the Convenience of the Downtown Shops and Award Winning Restaurants at your fingertips, just a Short Walk over the Bridge. The Meticulously Maintained suite is accessible from the Elevator and the Underground Parking. An inviting Foyer with an octagon design and leads into the white and bright, Charming Kitchen with a Separate Dining Room (which is currently set up as an office). A light filled Living Room includes a Turret encased in Windows with spectacular Waterfront Views in multiple directions, a cozy eclectic Fireplace and Garden Doors opening onto the Private and Generous Sized Balcony. The large Primary Retreat has a Walk-In Closet and an updated Ensuite. On the opposite side the condo is In-Suite Laundry and a 2nd bedroom with a nearby Guest Bathroom. Facilities include a Common Room, Rooftop Terrace and Fitness Centre. The only utilities you pay for are Hydro. (id:52042)
Century 21 Millennium Inc.
39 28th Street S Unit# 8
Wasaga Beach, Ontario
Welcome to 39 28th St. S. unit 8 in the charming Mariner's Walk neighbourhood of Wasaga Beach! This town home offers an exceptional opportunity for both first time homebuyers and investors. Nestled in a riverfront community, ownership here, grants, exclusive access to amenities like a private tennis court, boat launch, and outside boat storage, enhancing your leisure and lifestyle. Plus with low condo fees, condo living, becomes both easy and affordable. The centrally located townhouse boasts 1248 ft.² of finish living space, three bedrooms and two bathrooms. As you step inside you're greeted with updated fixtures and a cosy gas fireplace in the living room, ensuring a move-in ready experience. The semi-ensuite bathroom is upgraded with a jet tub and large glass-walled shower, adding a touch of luxury to everyday living. Plumbing is even in place for the option to add a bathroom on the second floor, providing flexibility and potential for customization. Enjoy the convenience of the central location, just moments away from the beautiful sandy beachfront, shopping plazas, recreational facilities, restaurants, parks, trails, and more. Don’t miss out on this fantastic opportunity! (id:52042)
RE/MAX By The Bay Brokerage
72 Forest Avenue
Wasaga Beach, Ontario
Discover Forest Avenue's hidden gem—a spacious raised bungalow with 5 bedrooms, 3 bathrooms, and over 2500 square feet of living space. Nestled on a tranquil street and perfectly positioned on a cul-de-sac just steps from the main bridge and a brief 7-minute walk to Beach Area 1, this meticulously maintained home offers both convenience and serenity. Upon entering the main level, you’ll be greeted by beautiful hardwood flooring throughout. The large eat-in kitchen showcases stainless steel appliances, a generous walk-in pantry, and direct access to a charming side deck with a picnic table – an ideal spot for morning coffees or evening gatherings. The primary bedroom is a retreat with its double-door entry and full ensuite bath, offering a peaceful retreat after a day of adventure at the World’s Longest Freshwater Beach. Two additional well-appointed bedrooms and another full bathroom complete this level, providing ample space for family or guests.. Venture downstairs to discover a sprawling family room, two more sizable bedrooms, and a convenient walk-in closet—all designed to accommodate your lifestyle. A beautifully appointed 3-piece bathroom with a walk-in shower adds to the allure of this basement retreat. Notable features include an owned on-demand water heater and heated flooring throughout the basement, ensuring comfort and efficiency year-round. Even the laundry room benefits from heated floors, making chores a delight even in the coldest months. Every bedroom offers generous closet space, enhancing the home's practicality. Completing this exceptional package is an attached double-car garage with convenient inside entry, providing shelter for your vehicles and additional storage. This home also has a roughed-in kitchen in the basement, offers great in-law suite potential or rental income. Don't miss the opportunity to make this meticulously cared for home yours. Book your showing today and come ENJOY all that Wasaga Beach has to offer. (id:52042)
RE/MAX By The Bay Brokerage
128 James Street
Town Of Blue Mountains, Ontario
The Ultimate Retreat Property! Located near the end of a dead end road and nestled among mature trees and nature, this 6 bedroom, 3 bathroom rustic chalet has been renovated and boasts the best of outdoor and indoor living. Spend your day in the heated pool or inside the poolside screened in porch. Watch games or movies on the outdoor television in the porch with six outdoor speakers. Exercise your culinary skills in the outdoor kitchen. Then relax as you gather around the firepit on the flagstone patio for the evening campfire or hop into the hot tub! Your four legged friends can also enjoy the outdoor living in the fenced yard and separate dog run. Indoors, the main floor family room is great place for group activities including playing or listening to music, watch television as well as joining the kids and re-living your younger years with the 'vintage arcade' area. The 'chef's kitchen' is located on the second floor,complete with a 'Thermador' six burner gas stove and all the gadgets needed to creat your family feast. Nearby is a spacious pantry room with a second refrigerator. The large, open concept dining and living room is excellent for entertaining family and guests. Conveniently located in the kitchen area is the walkout to the decks and outdoor living space. Enjoy the commercial grade WIFI boosters. Include in the sale are all appliances, most of the furniture and the Generac generator that runs the entire house. This amazing chalet is located in the heart of Craigleith...walk to Georgian Bay for paddle boarding or swimming, and to the Georgian Train for biking and hiking. It is close to Blue Mountain, the Peaks, Alpine and Craigleith Ski areas, to four golf courses and a short drive to Collingwood and Thornbury for shopping and browsing. Enjoy the four season lifestyle that this area has to offer! (id:52042)
Engel & Volkers Toronto Central
133 Red Pine Street
The Blue Mountains, Ontario
Escape to luxury living in the heart of the Blue Mountains. This stunning 5-bedroom, 4-bathroom home sits on a prestigious corner lot in the Windfall community, offering an abundance of natural light and tranquility. Imagine waking up to the crisp mountain air and stepping outside your door onto serene walking trails. Inside, vaulted ceilings and two fireplaces create a warm and inviting atmosphere. The open-concept kitchen, featuring granite countertops and a gas stove, is perfect for entertaining. Unwind in the luxurious basement bathroom with heated floors and a glass shower. This expansive home offers space for everyone. The finished basement boasts a recreation room, wet bar, and a cozy bedroom with a private bathroom. Upstairs, a spacious loft includes an additional bedroom, bathroom, and sitting area. Oversized windows bathe the entire home in natural light, while the covered front porch provides a peaceful spot to enjoy the outdoors. Beyond the charm of the house itself, the Windfall community offers a modern clubhouse with hot pools, sauna, gym and a party room, perfect for gatherings. And just a short walk down the trail, you'll find the vibrant Blue Mountain Village with its shops, restaurants, and hiking trails. This is your chance to live the Blue Mountain lifestyle – don't miss out! (id:52042)
Century 21 Millennium Inc.
31 Archer Avenue
Collingwood, Ontario
UNIQUE FINANCIAL OPPORTUNITY! Take advantage of a unique financial opportunity with a 2.2% fixed-rate mortgage from the Bank of Montreal, assumable for qualified buyers and set to mature on June 1st, 2025. This competitive rate provides significant savings, allowing you to enjoy a lower rate for nearly 12 months — a standout feature in today’s high interest rate environment. Welcome to the Vista Model within the vibrant Summit View Community, built by reputable Devonleigh Homes. This neighbourhood is located just a short drive from the historic downtown Collingwood, where you can enjoy local shops and restaurants, and to the ski slopes of the Blue Mountains. This home truly offers both a serene escape and access to vibrant local life. Step inside to discover an open-concept main floor that includes high quality laminate flooring and pot lights throughout. The modern kitchen is equipped with upgraded stainless-steel appliances, a stylish backsplash, and an island offering additional storage. The living room is both spacious and welcoming, and includes access to the expansive deck, perfect for entertaining and enjoying the outdoors. Upstairs, the comfort continues with laminate flooring throughout the 3 spacious bedrooms and 2 full bathrooms. The primary bedroom is complete with pot lights and a private 3-piece ensuite bathroom. The secondary bedrooms are generously sized and share a full 4-piece bathroom. The potential extends to the walk-out basement—unfinished and ready for you to customize to meet your personal style and needs. Additional features include air conditioning and a garage door opener. Don’t miss out on making this exceptional townhome yours. (id:52042)
RE/MAX By The Bay Brokerage
RE/MAX By The Bay Brokerage (Unit B)
86 39th Street N
Wasaga Beach, Ontario
Well appointed, Two Story home with Main Floor Primary Bedroom. Oversized lot with mature trees and Fenced yard. Short walk to Springhurst Beach and YMCA Rec Plex, with nearby Pickleball Courts. Wasaga Beach is the World's Longest Freshwater Beach. New Arena , Library and Casino. Short drive to Collingwood and The Blue Mountains for shopping, entertainment and year-round recreation. (id:52042)
Royal LePage Locations North (Collingwood Unit B) Brokerage
3 Matthew Court
Wasaga Beach, Ontario
Nestled on a serene court within an estate community, this renovated home offers a rare blend of luxury & peacefulness on a beautiful half-acre lot. Offering over 4000 sqft of living space, it's a dream for families seeking dual living arrangements or extra room to entertain. It’s just a short jaunt from shopping/restaurants/the beach & conveniently tucked away in your own little oasis. Offering 3+1 bdrms + 4 full bathrooms, each space is meticulously designed to elevate the living experience. At the heart of this home lies the master suite. Entering this retreat, you are greeted by a stunning ensuite featuring double sinks, alongside a floating soaker tub & walk-in glass shower. A personal balcony extends from the suite to enjoy your morning coffee. The 2nd floor also offers another beautiful bathroom w/ double sinks, glass shower + 2 additional bdrms. Entertain or unwind in the airy 27x15 ft living room, focused around a stone gas fireplace. This is the ideal spot for your holiday gatherings. Make your way up a few stairs to the family room which is the coziest room in the house, featuring an A-frame sloped ceiling + a wood burning fireplace, perfect for family movie night. A 2023 kitchen renovation makes this room the center of attention w/quartz counters, stylish backsplash, + new stainless-steel dishwasher, microwave & gas stove range. An oversized island + coffee bar, bar fridge compliments the space perfectly. Step out onto the deck, overlooking the mature yard where lots of memories have been made. Enjoy the peacefulness of an evening hot tub while watching the sun set. The flagstone firepit has hosted many gatherings + is the perfect place to entertain all summer long. The walkout basement reveals a brand-new in-law suite complete w/stylish kitchen, large family room, luxurious bathroom, + oversized bedroom. Convenience is key with main floor laundry + access to a 2-car garage.High-end flooring throughout, new windows/doors, furnace 2015, irrigation system (id:52042)
Royal LePage Locations North (Collingwood Unit B) Brokerage
117 Earl Street
Wasaga Beach, Ontario
Welcome to 117 Earl Street, a 5-bedroom, 3.5-bathroom home in east Wasaga Beach. Listen to the waves of Georgian Bay from the covered front porch. This spacious home has 2,603 sq ft above grade with an additional 1,622 sq ft in the finished basement. As you approach, you'll be greeted by a beautifully landscaped 62' x 180' property with diverse perennials and no grass to cut. Follow the path from the ample interlocking stone driveway into the backyard, featuring a large deck, pathways and a pergola for relaxation and entertaining. This open-concept home invites gatherings in the family room around a central gas fireplace with soaring cathedral ceilings, a chef’s dream kitchen and separate dining room. Enjoy peace of mind at every stage of life with main floor features such as a spacious laundry room at the inside entry to the 2-car garage and a massive primary bedroom with a 5pc ensuite, walk-in closet and corner fireplace. There's something for everyone in the fully-finished basement and upper floor living areas. Just a short walk to the soft sands and stunning sunsets of Allenwood Beach and a quick drive to Stonebridge Town Centre’s variety of shopping and dining amenities. This stunning home offers incredible value for its location, size, and features. Schedule a showing today and envision yourself in this charming residence. The listing real estate agents are related to the sellers. (id:52042)
RE/MAX By The Bay Brokerage (Unit B)
RE/MAX By The Bay Brokerage
14 Connor Avenue
Collingwood, Ontario
Welcome to your dream home in the picturesque Georgian Meadows Subdivision of Collingwood, Ontario! Presenting the exquisite Carrington Model, a luxurious 4-bedroom, 4-bathroom residence offering unparalleled comfort and style. As you step into this stunning home, you'll be greeted by spacious interiors. The layout seamlessly connects the living, dining, and kitchen areas, providing the perfect space for entertaining guests or relaxing with family. Prepare to be captivated by the breathtaking views of the majestic mountains visible from multiple vantage points throughout the home. Whether you're enjoying your morning coffee in the dining room or unwinding in the den, the scenic backdrop will never cease to inspire. With access to nearby trails and parks, outdoor enthusiasts will delight in exploring the natural beauty of the surrounding area at their leisure. Located in a fantastic school district, this home offers the perfect blend of luxury living and family-friendly amenities. Don't miss your chance to make this exquisite residence your own – schedule a showing today and experience the epitome of Collingwood living at its finest! (id:52042)
Royal LePage Locations North (Collingwood)
22 Cranberry Surf
Collingwood, Ontario
WATERFRONT COMMUNITY - Offering a perfect blend of modern luxury and serene natural beauty, this 3 bedroom/2.5 bath, two-storey condo checks all the boxes! Take full advantage of the beautiful outdoor surroundings every day. Wake up to views of Georgian Bay from your Primary bedroom with balcony plus ensuite bath. Two more bedrooms and another full bathroom plus laundry and extra storage round out the upper level. New luxury vinyl flooring throughout both levels provides sophistication and durability while the striking newly carpeted staircase adds visual interest. The open concept main floor plan includes a breakfast bar, powder room, cozy gas fireplace and a walkout from the living/dining room to a patio and grass beyond, looking out on to trees and the waterfront trail. Enjoy the convenience of parking directly in front of your entrance. Indoor and outdoor storage. Plenty of visitor parking for all the guests you're sure to have in this coveted waterfront community with salt water pool offering spectacular water views as far as the eye can see! Set in the tranquility of nature yet still so conveniently located close to the boutiques and cafes of historical Collingwood's vibrant downtown and Blue Mountain Ski Resort. Walk or bike to the shops and restaurants at Cranberry Mews. Don't miss this opportunity to make this serene slice of paradise your dream home or weekend getaway and experience the best of Collingwood living. Schedule your viewing today! (id:52042)
Royal LePage Locations North (Collingwood Unit B) Brokerage
938 Corner Avenue
Lefroy, Ontario
Top 5 Reasons You Will Love This Home: 1) Stunning and luxurious 3,583 square foot custom-built home situated on a fully fenced lot near Lake Simcoe and marinas 2) Magnificent craftsmanship throughout with 9' ceilings, crown moulding, oversized windows creating an abundance of natural light, a main level office, and a mechanical room with an HVAC system and high EFF boiler 3) This property boasts a chef's kitchen with an oversized island, ample seating for family and guests, high-end appliances, and heated floors while leading to the outdoor covered kitchen with a natural gas barbeque hook-up, an outdoor television, pot lights, a stamped concrete patio, and wooden decks which further add to the elegance of this grand home 4) The primary bedroom features a walk-in closet with organizers and a 5-piece ensuite, alongside three bedrooms and a 5-piece family bathroom 5) Excellent earning potential with a heated shop/garage with 200-amp service, an above loft, and complete with a separate entrance and parking for 10 cars. 3,583 fin.sq.ft. Visit our website for more detailed information. (id:52042)
Faris Team Real Estate Brokerage
984 Little Cedar Avenue
Innisfil, Ontario
Experience the charm of Cape Cod living in this stunning 2-storey Innisfil home, nestled on a large 70x200’ lot on a quiet dead end road, just steps from the tranquil lakeshore of lake Simcoe and inviting beaches. This corner lot boasts an array of outdoor living spaces including a spacious covered front porch and multiple decks ideal for entertaining or quiet relaxation. The heart of the home features bright, light, airy living spaces with cathedral ceilings, upgraded solid wood doors and character trim, 4 cozy bedrooms including 2 on the main level and 2 well-appointed bathrooms, offering comfort and convenience. Enjoy reading, or an at-home office nook in the 2nd floor loft, retreat to the master suite full of charm. The expansive outdoor space invites endless possibilities for gardening and leisure activities, while the generous 2-car garage provides ample storage and offers inside access. Revel in the serene lake lifestyle with this picturesque retreat as your forever home. Close to Big Cedar Point Golf & Country Club, Several Marinas, Killarney Beach Market and a Local Variety Store for Your At-Home Basics, 6-9km to Each of Innisfil’s 3 Main Beaches To Enjoy Sand, Swimming, Parks & Sports Activities (id:52042)
Coldwell Banker Ronan Realty Brokerage
297 Beach Road
Innisfil, Ontario
BEAUTIFUL WATERFRONT PROPERTY IN INNISFIL! Immaculate 3 Bed | 1 Bath | Approx 1054 Sqft Home/Cottage In The Sought-After Village Of Gilford. Spacious Entryway/Foyer. Updated Full Bathroom. Big Eat-In Kitchen w/Newer Flooring + Ample Cabinetry & Counter Space. Open Concept Living/Dining Room Features A Natural Gas Stone Fireplace & Breathtaking Views Of Cooks Bay! Covered Front Porch & Back Patio. Oversized 1 1/2 Detached Garage. Bonus Bunkie/Storage Shed. Boat Dock. Private Tree-Lined Property Close To Marinas, Beaches, Parks, Golfing, Outlet Mall & Highway 400. Just 35 Minutes To GTA. Meticulously Maintained & Loved Since Day One. EXCELLENT OPPORTUNITY! (id:52042)
RE/MAX Hallmark Chay Realty Brokerage
44 Lisa Street
Wasaga Beach, Ontario
Presenting 44 Lisa St in The Villas of Upper Wasaga. This brand new home features 1700sqft of open concept living space. It will feel like anything but ordinary with the custom upgrades and finishes in every room. The main floor features hardwood flooring throughout, 9ft ceilings, a modern powder room, open concept kitchen, high end stainless steel appliances, interior garage access with mud room, and sliding glass doors to a premium interlock patio. Go upstairs via an upgraded staircase and you will find 3 bedrooms and 2 full bathrooms, large windows, with the primary featuring a walk in closet, double vanity and glass tiled shower. Throughout the home are designer light fixtures, upgraded trim, flat ceilings, fresh neutral paint, and custom linen roller shades. Ask your REALTOR for the full list of upgrades! You won’t have to lift a finger after moving into this meticulously maintained and perfectly upgraded home! (id:52042)
Century 21 B.j. Roth Realty Ltd. Brokerage
71 Rue Eric
Tiny, Ontario
Top 5 Reasons You Will Love This Home: 1) Modern, custom-built executive bungalow in the popular Lafontaine area 2) Open-concept main level with massive windows and a gourmet kitchen with quartz countertops, backsplash, and the included stainless-steel appliances 3) Massive primary bedroom suite with a cathedral ceiling, a luxury 5-piece ensuite, a walk-in closet, and access to the laundry room 4) Full unfinished basement with ample natural light 5) Steps to Georgian Bay, perfect location for a home or cottage. Visit our website for more detailed information. (id:52042)
Faris Team Real Estate Brokerage
Faris Team Real Estate Brokerage (Midland)
34 Lookout Street
Angus, Ontario
Introducing 34 Lookout St, an enchanting bungalow showcasing 2915 Sq Ft of living space, complete with 5 bedrooms and 3 bathrooms! This impeccably crafted home harmonizes class and comfort seamlessly. The open-concept dream kitchen is an entertainer's delight, while the spacious master bedroom boasts a walk-in closet and spa-like ensuite. Thoughtfully designed features include airy 9’ ceilings, hardwood flooring, stainless steel appliances, stone counters, a stylish kitchen backsplash, jacuzzi tub, designer light fixtures, and a finished basement with a large media room, gym, and ample storage. Outside, the expansive, well-maintained backyard beckons, offering a patio perfect for barbecues and a relaxing hot tub. Nestled in a fantastic location, with schools, shopping, and trails just minutes away, 34 Lookout St is truly the perfect place to call home! (id:52042)
Century 21 B.j. Roth Realty Ltd. Brokerage
244 Lakeshore Road W
Oro-Medonte, Ontario
This lovely custom-built family home sits on just over half an acre in beautiful Oro-Medonte. Access to Lake Simcoe is literally across the road. The length of the property is 300 ft, backing onto Environmental Protected land. The well-designed open-concept floor plan features over 4000 sq ft of total living space. The many features of the designer kitchen include the large island, stainless steel appliances, gas stove and quartz countertops. The Living/Dining room has vaulted ceilings and a gas fireplace. There are four large bedrooms on the main floor, including a spacious Primary bedroom with a large walk-through closet to a spa-like ensuite bathroom: Main floor office/bedroom, powder room and laundry/mudroom with access to the 3-car garage. The fully finished basement has two large bedrooms, a beautiful 4-piece bathroom and a large family/exercise room. A large composite deck runs the length of the back of the home. The backyard is perfect for sitting around the campfire, roasting marshmallows, and enjoying country life. (id:52042)
Pine Tree Real Estate Brokerage Inc.
33 Donald Crescent
Wasaga Beach, Ontario
Top 5 Reasons You Will Love This Home: 1) Welcome to this charming 2-storey Wasaga Beach home in a great, family-friendly neighbourhood within walking distance to an elementary school, the extensive Blueberry trails, a short distance to beautiful sandy beaches, and much more 2) This linked home (fully detached except for the garage wall) features a main level with a powder room, a kitchen with stainless-steel appliances including a gas stove, and a walk-in pantry, all while flowing into the large dining room and living room with patio doors leading to the large deck and views of the fully fenced backyard 3) The stairs with new iron spindles take you to the upper level, which features the primary bedroom with a walk-in closet, two additional bedrooms, and a renovated (2018) semi-ensuite bathroom with a deep and fully insulated tub 4) Many upgrades over the past few years include a new 13'x7' deck (2022) ideal for enjoying a morning cup of coffee with plenty of storage underneath, along with new vinyl flooring on the main level and upper level, and new shingles, all completed last year, along with new kitchen countertops and paint throughout completed this year, all windows replaced and upgraded in 2018, a 12-year-old central air conditioner, and a one-year tankless hot water tank on demand 5) The lower level includes a recreation room and a bonus room, currently used as a 4th bedroom, as well as the laundry room awaiting your finishing touches and an attached single-car garage with mezzanine for extra storage. Age 32. Visit our website for more detailed information. (id:52042)
Faris Team Real Estate Brokerage
Faris Team Real Estate Brokerage (Collingwood)
44 23rd Street N
Wasaga Beach, Ontario
Welcome to 44 23rd St. N., where coastal charm meets modern luxury in this exquisite 4-bedroom, 4- bathroom beach house mere moments from Georgian Bay. Step inside to discover a sun-drenched oasis, where natural light floods through expansive windows, creating an inviting atmosphere throughout. The living room, complete with a snug gas fireplace, offers a cozy retreat for relaxation, while the sunroom provides breathtaking views. The heart of the home lies in the spacious eat-in kitchen, a haven for culinary enthusiasts with its ample counter space, modern appliances, and inspiring layout. Entertaining is effortless, whether hosting gatherings or crafting meals for loved ones. Retreat to the primary bedroom sanctuary, featuring a serene 3-piece ensuite and a private balcony where mornings are greeted with tranquil neighborhood vistas. Below, the full basement extends the living space, offering a versatile rec room, convenient powder room, and separate entrance to access to the backyard oasis. With the added convenience of main floor laundry, spend less time on chores and more time enjoying the coastal lifestyle that awaits. Don't miss this rare opportunity to make 44 23rd St. N. your own slice of seaside paradise. (id:52042)
Century 21 B.j. Roth Realty Ltd. Brokerage
13 Huron Street
Springwater, Ontario
Presenting 13 Huron Street. Located in the desirable village of Minesing. This stunning property sits on over a ¼ acre lot, and boasts 4 bedrooms, 2 bathrooms, a fully finished basement, a heated garage and an additional driveway. Entering this home you are greeted with an open layout and with a large bay window, a farmhouse kitchen with upgraded stone counters. Upstairs features 3 generously sized bedrooms, and a modern 3 Pc bathroom featuring a glass walk in shower. The basement is professionally finished and features a media room, built in cabinets, gas fireplace, gym, bedroom, and 4 pc bathroom. The large backyard offers a spacious deck and ample room for future use. Interior Features: Hardwood Flooring, LVP flooring, Stone Counters, Large Windows, Stainless Steel Appliances, Gas Fireplace, Heated Double Car Garage with a separate 16amp panel Exterior Features: New Driveway (2023), Covered Front Porch, Large Back Deck, Large Backyard, Biofilter Septic system (2012), French Drain (2018), and walking distance to schools and parks. Quick drive to Barrie, Dog Parks, Hiking, Sports Complex, Golf, and all major shopping. (id:52042)
Century 21 B.j. Roth Realty Ltd. Brokerage
611 Lakeshore Road E
Oro-Medonte, Ontario
BEAUTIFUL FAMILY HOME NESTLED ON A LUSH LOT BACKING ONTO A CREEK & STEPS TO LAKE SIMCOE WITH EXCLUSIVE BEACH ACCESS! Ideally situated just a stroll away from the picturesque shores of Lake Simcoe with exclusive access to a private community beach, this move-in ready home is perfect for everyone, whether you're a first-time homebuyer, downsizing, or looking for a comfortable family residence. Conveniently positioned south of HWY 11 & Ridge Rd, & minutes away from the Line 9 S boat launch, complete with parking facilities. Conveniently located in a quiet and family-friendly community within walking distance to Bayview Memorial Beach & Park with accessible playgrounds & picnic pavilions managed by the Township of Oro-Medonte. Only 20 minutes to Barrie & Orillia, the home is situated on the outskirts of Barrie, offering a beautiful lot with mature trees, gardens, & backing onto a tranquil creek. The driveway & attached garage offer ample parking space for an RV, boat, or trailer, & up to 4 vehicles, while the backyard boasts a spacious back deck, a fire pit area, and a convenient shed. Inside, the living room features a cozy gas fireplace, and a screened-in Muskoka room off the front of the house provides a place to enjoy the beauty of nature. Completing the package is a new drilled well. Your perfect retreat awaits at this fantastic #HomeToStay! (id:52042)
RE/MAX Hallmark Peggy Hill Group Realty Brokerage
44 Second Street
Tiny, Ontario
Top 5 Reasons You Will Love This Home: 1) Ultimate coastal lifestyle with this versatile property, ideal for year-round living or as an exclusive vacation haven, mere steps away from a beloved sandy beach 2) Indulge in panoramic sunset views and tranquil waters from the expansive balcony, offering an idyllic retreat to unwind and savour the natural beauty 3) Discover irresistible features such as hassle-free landscaping, a generously sized garage, and an abundant of storage options 4) Peace of mind of a paved driveway, elegant hardwood flooring throughout the home, and a warming gas fireplace, perfect for cozy gatherings and relaxed evenings 5) Easy access to a plethora of dining options, recreation activities like mini-golf and go-karting, and a pristine beach area for endless enjoyment. Age 17. Visit our website for more detailed information. (id:52042)
Faris Team Real Estate Brokerage
Faris Team Real Estate Brokerage (Midland)
238 Laird Lane
Southampton, Ontario
Welcome to your dream cottage in the breathtaking Southampton Beach area! Get ready to be enchanted by this charming year-round home, a true gem that has been waiting just for you! Nestled among majestic cedars on one of Southampton's tranquil lanes, this haven is a mere 5-minute stroll away from mesmerizing nightly sunsets and a warm, welcoming sandy beach that awaits your presence. Originally built in 1991, this enchanting abode underwent a substantial renovation in 2014, transforming it into a delightful fusion of classic charm and modern comforts. As you step inside, an open-concept layout greets you, featuring a splendid kitchen, dining area, and a living space adorned with a beautiful stone fireplace - perfect for cozy gatherings with friends and family. With three lovely bedrooms, a stylish 4PC bathroom, and convenient laundry facilities, every aspect of comfort has been thoughtfully considered. You will revel in the luxury of updated windows, top-notch insulation, a tankless water heater, and the inviting allure of engineered hardwood flooring throughout. Prepare to be amazed by the tastefully appointed kitchen, boasting elegant quartz countertops and a custom dining table that adds a touch of sophistication to every meal. Outside, the property is a sight to behold, with impeccable curb appeal in the front and a peaceful haven of privacy in the back. The thoughtful construction includes a 2 1/2-foot crawl space offering storage possibilities, thanks to a concrete floor and efficient spray foam insulation. Now, imagine this remarkable property having played numerous roles for its current owners: a cozy year-round home, a cherished family retreat, and even a potential income property. This incredible property is being offered completely furnished, turnkey, and ready to embrace the life you have always envisioned. Step into a new beginning, do not wait any longer. This is where you truly want to be. (id:52042)
Sutton-Huron Shores Realty Inc. Brokerage
2 Libby Street
Stokes Bay, Ontario
Welcome to your dream cottage or 4 season home nestled in a tranquil setting! This delightful newer 3 bedroom, 2 and a half bathroom home exudes warmth, character, and timeless appeal. As you step through the front door, you'll be greeted by an open-concept living area that seamlessly blends modern design with cozy elements. The spacious and sunlit living room is the perfect place to unwind with a charming propane fireplace that invites you to cozy up on chilly evenings. The well-appointed kitchen is a chef's delight, boasting stainless steel appliances, ample counter space, and versatile cabinetry. A half bathroom on the main level adds convenience for guests and daily living. With three bedrooms, this home is perfect for families, offering space and comfort. On the main floor you will find the primary bedroom with an immaculate ensuite and a door to step outside onto the charming deck. Upstairs you will find an open concept landing, that you could use for an office area, a small living area, or just a nice lounge area to relax. There is ample storage space with a crawl space that wraps around attaching the two upper bedrooms. You will also get the added bonus of in-floor heating on both levels of the home. You are a short drive or bike ride to the beautiful Sandy Beach at Hardwick Cove where you can enjoy the beautiful waters of Lake Huron. This property offers a peaceful retreat from the hustle and bustle of everyday life, with its tranquil setting and serene surroundings. (id:52042)
Royal LePage Rcr Realty Brokerage (Os)
796468 Grey Road 19 Unit# 406
The Blue Mountains, Ontario
North Creek Resort at Blue ~ income plus enjoyment! Great studio unit steps from the ski gate to Blue Mountain ski hill. Currently short term accommodation (STA) licence approved and renting on Airbnb, buyer to apply and meet criteria with the Town of The Blue Mountains if you wish to continue renting the unit out. Fully furnished and equipped, with a queen bed, pull out couch, in total the unit sleeps 4. Options available for combination of personal use, nightly/weekend/extended rentals. Enjoy the community amenities such as the new hot tub, swimming pool, tennis courts & community BBQ. New Indian Restaurant opening soon, for now walk or take the shuttle to Village at Blue Mountain to dine and shop. HST and BMVA fees apply, and in addition to sale price. North Creek Resort at Blue is a member of the Blue Mountain Village Association, fees and corresponding benefits apply. Special assessment until 2027. North Creek Resort at Blue was previously known as Mountain Springs Resort. This is your chance to enjoy your weekend getaways & ski vacations, and supplement the costs with rental possibilities. (id:52042)
Chestnut Park Real Estate Limited (Collingwood Unit A) Brokerage
2945 Bruce Road 13
Oliphant, Ontario
If you've longed for a WATERFRONT property that offers easy access & endless year round water activities, then look no further. This exceptional property sits on a 1.5 ACRE LOT, boasting 170 FEET OF WATERFRONT & a convenient private boat launch. The brick RAISED BUNGALOW features a walkout basement, providing ample living space with 4 bedrooms, 3 bathrooms, & approximately 2,500 square feet spread across two levels. The interior of this home has been recently updated, fresh paint & new vinyl plank flooring throughout. Make the most of year round living here while enjoying the open living and dining area adorned with walls of oversized windows that offer stunning views of the waterfront. Step out onto the deck (2023) or relax on the back covered porch to soak in the tranquil surroundings. The kitchen layout is both functional & inviting, complete with a front deck where you can savor your morning coffee alongside beautiful vistas. A hallway leads to two additional bedrooms and bathroom, while the primary suite occupies its own space and boasts an ensuite. The walkout basement provides convenient access to the 19'x20' garage, a mudroom, spacious laundry area, family room, and an additional fourth bedroom offering picturesque views of the waterfront. Other notable updates include roof replacement in 2012 along with a new septic system installed during the same year. Concrete walkways have been added for convenience while landscaping enhancements add to the overall appeal of this fantastic property With generous proportions both inside and out, there's no shortage of entertainment areas where you can host guests comfortably. Spry Lake itself is nestled close to Lake Huron, conveniently located approx 10 kms from Wiarton or Sauble Beach. Spry Lake spans an impressive 494 acres. If you've been dreaming of waterfront living and enjoying a lifestyle surrounded by natural splendor, then this property is your perfect match. Don't miss out on this exceptional opportunity. (id:52042)
Exp Realty
397 Purple Valley Road
Purple Valley, Ontario
Nestled on 2.5-acre's of property just outside of Wiarton, this year-round haven boasts a charming raised BUNGALOW exuding privacy and tranquility. The meticulously maintained residence offers three bedrooms, three bathrooms, and hardwood flooring throughout the main level, creating an inviting and warm ambiance. Oversized windows flood the main floor with natural light, providing stunning views of the surrounding nature and perennial gardens. The lower level showcases a spacious open-concept layout, ideal for hosting gatherings and entertaining guests. Step outside onto the expansive wrap-around deck to soak in the picturesque views of apple trees, poplar trees, and a gently flowing creek that meanders through the property. Convenience is key with a double car garage and ample storage space for all your needs. Recent upgrades include a new furnace and AC in 2020, quartz countertop, sink, tap, pantry, fridge, and stove. The roof was shingled in 2020, and a 20KW backup generator was installed in 2022, ensuring comfort and peace of mind. This property presents a unique opportunity to enjoy a harmonious blend of modern amenities, natural beauty, and serenity in a sought-after location. It comes with a full list of property maintenance equipment such as a riding lawn mower, and yard equipment . Experience the essence of country living while being just a short drive from the local amenities. (id:52042)
Exp Realty
345 Beechwood Drive
Georgian Bluffs, Ontario
Welcome to this majestic home, boasting 2600 square feet of luxurious living space on just less than .4 acres nestled in Forest Heights neighborhood where homes rarely come FOR SALE. As you enter you'll immediately be greeted by an abundance of natural light. The main level features a sunken family room, perfect for relaxing evenings by the gas fireplace or entertaining guests at the built-in wet bar. The adjacent oak kitchen is a chef's dream, with ample cupboard space, quartz countertops, and a convenient breakfast area with patio doors leading to a spacious cedar deck – ideal for al fresco dining or enjoying morning coffee. Convenience is key with main floor laundry facilities, complete with a sink, as well as a 2-car garage along with space for 6 cars on the concrete drive and stamped concrete walkway to back yard. A cozy living room and dining area provide additional space for gatherings, while a well-appointed office offers built-in oak cupboards and desk space. Ascending the oak staircase to the upper level, you'll find four generously sized bedrooms, including a master retreat boasting twin double closets, a large ensuite bathroom with soaker tub and walk-in shower. A 4-piece guest bathroom serves the remaining bedrooms, ensuring comfort and convenience for family and visitors alike. The basement offers further potential with a guest room, cold room, and a generously sized unfinished area awaiting your personal touch – whether you envision a home gym, recreation room, or additional living space, the possibilities are endless. With its blend of elegance, functionality, and potential for customization, this exquisite property offers the perfect canvas for creating your dream home. Don't miss the opportunity to make this your own sanctuary in a desirable neighborhood. Minutes from your front door are walking trails through conservation area and Harrison Park Schedule your showing today and envision the possibilities awaiting you at this remarkable address. (id:52042)
Sutton-Sound Realty Inc. Brokerage (Owen Sound)


