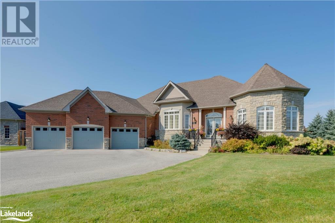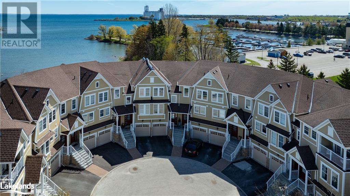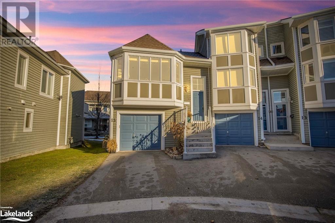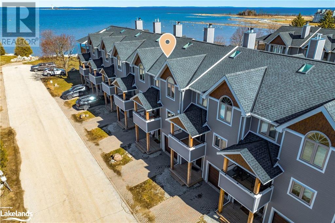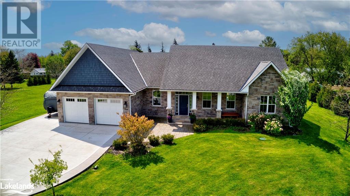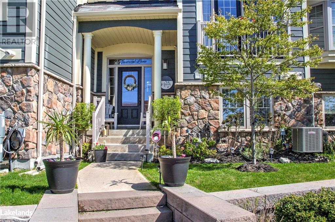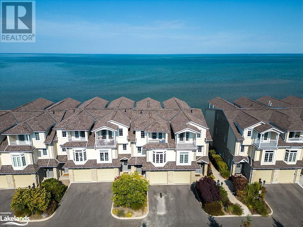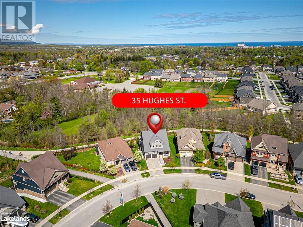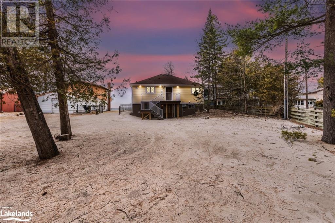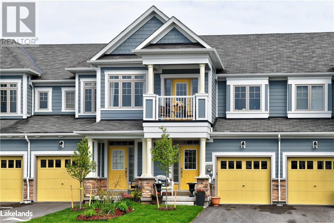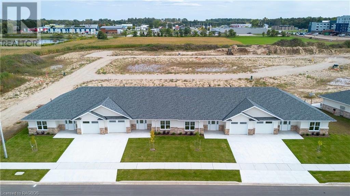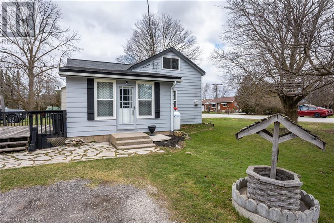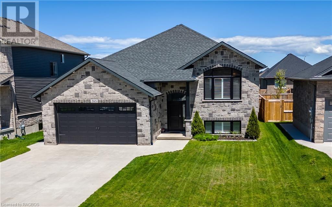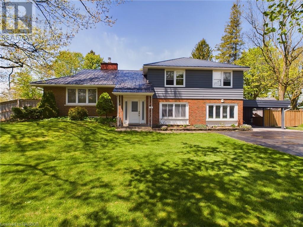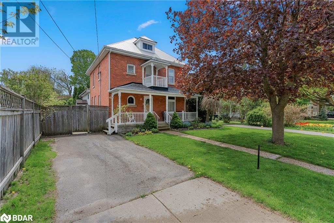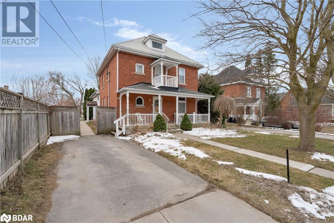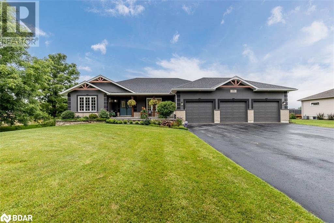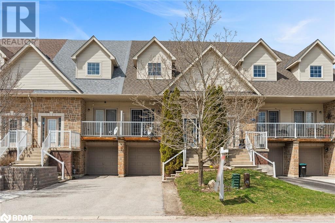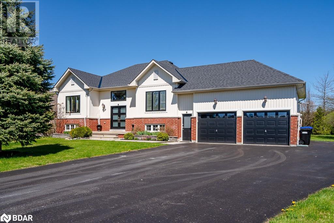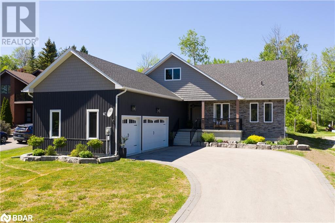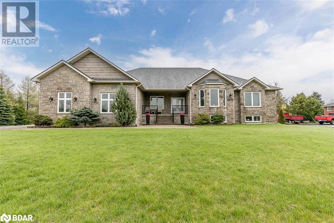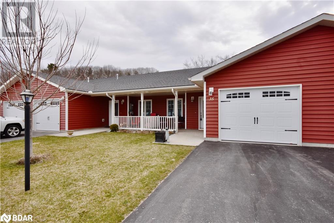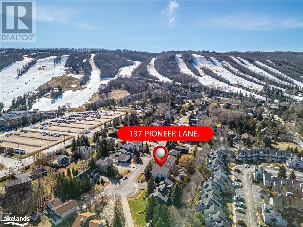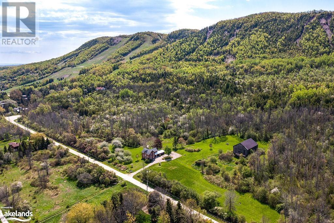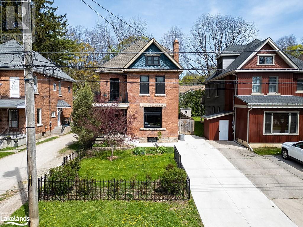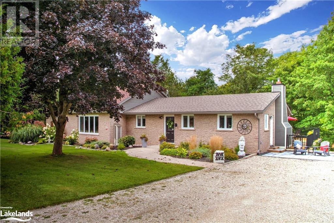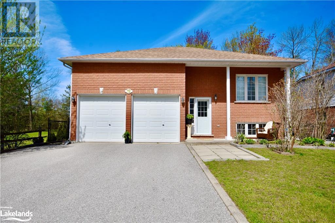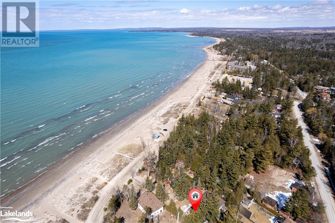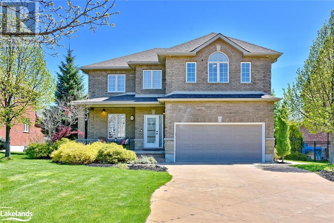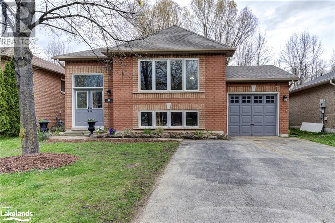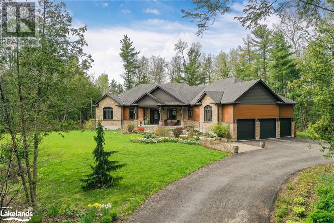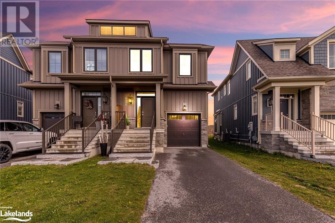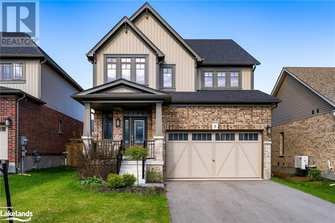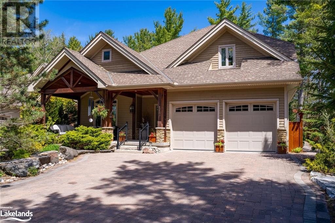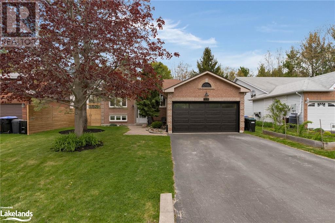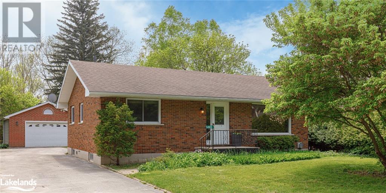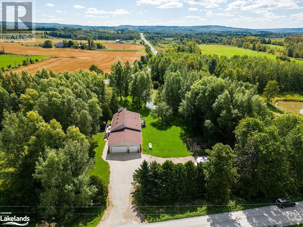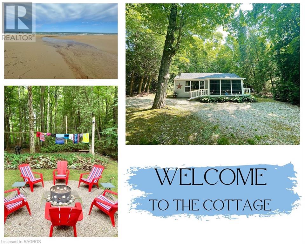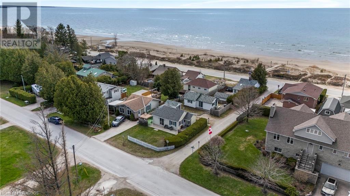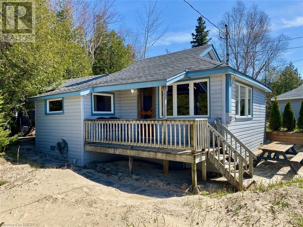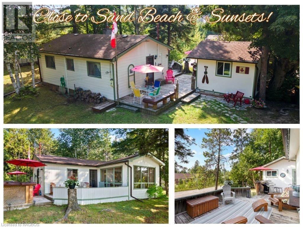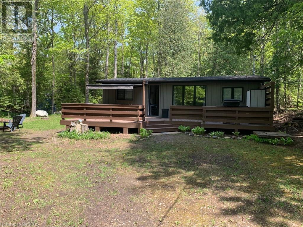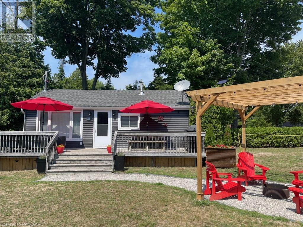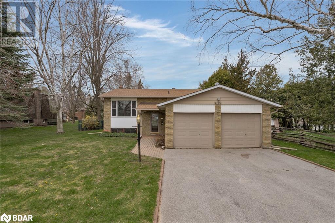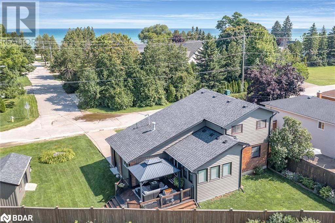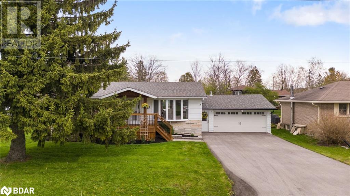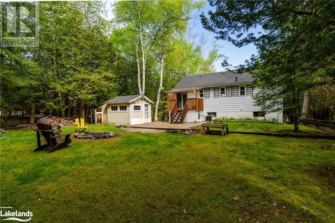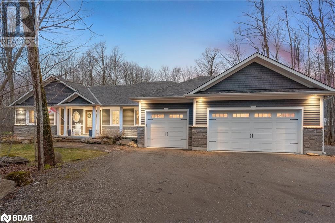42 Maple Drive
Wasaga Beach, Ontario
Welcome to 42 Maple Drive in the sought-after Wasaga Sands Estates, a picturesque area in the west end of Wasaga Beach. This stunning ALL-BRICK executive home blends modern elegance with tranquil surroundings on a spacious estate lot with mature trees. Featuring 3 bedrooms and 4 bathrooms, this home offers an ideal open-concept layout for family life and entertaining. The primary bedroom is a luxurious retreat with a walk-in closet and ensuite bathroom featuring a soaker tub, walk-in shower, and heated floor. Car enthusiasts will delight in the triple car garage, calling all those who can fully utilize the professionally installed high-end hydraulic lift in one of the garage bays. Elevate your automotive lifestyle with this unique feature, allowing for effortless maintenance and storage of multiple vehicles. The cathedral ceiling family room, complete with a gas fireplace, is perfect for gatherings. The main floor boasts 9' ceilings, enhancing the bright and airy atmosphere. An enormous unfinished basement with abundant natural light and direct garage access offers endless potential for customization. Enjoy the convenience of amenities nearby and quick access to sandy beaches, Collingwood, and the Blue Mountains Ski Resort. Outdoor enthusiasts will appreciate the proximity to trails, beaches, and golf courses. Don't miss this opportunity to own a remarkable home in Wasaga Sands Estates—ideal for creating lasting memories and living the lifestyle you desire. Book your showing today and come ENJOY all that Wasaga Beach has to offer. (id:52042)
RE/MAX By The Bay Brokerage (Unit B)
10 Boardwalk Avenue
Collingwood, Ontario
Water views from all levels! Stunning upgraded 2300 sf condo with 3+1 Bedrooms & 3 baths, your own private elevator with multiple daily uses, 2 gas fireplaces, 9' ceilings, 29' deck off main level and lower, 4 walkouts all with waterviews. Awesome large family room with fireplace and walk out. Upgraded Kitchen 2020 quartz counters, cabinets, hi-end appliances including gas Bertazzoni Stove, .new floors, crown mouldings. Painted throughout. 3 min walk to Pool onsight. Take your Kayaks straight out to the water, enjoy walks on the boardwalk that lead you to incredible discoveries and hike a trail that takes you to a stunning point on the water. Marina, Spa & dining are right next door. Enjoy the water views from Sunrise to Sunset, sailboats, wildlife. And remember stairs are never an issue with an elevator that goes from rec rm levels, up to living & kitchen and right to bedrooms. Enjoy the conveniences of shopping, dining, music and fun of Cranberry Mews, a 4 min walk. This is the best water view location in the complex, and maybe all of Collingwood,where you can relax and breathe in the good life. (id:52042)
Century 21 Millennium Inc.
15 Cranberry Quay
Collingwood, Ontario
15 Cranberry Shores, a highly sought after Collingwood condominium development, offering an exceptional living experience. This thoughtfully designed 3-bedroom, 2-bathroom residence hosts a sun filled space with south exposure in the kitchen, and an expansive open-concept living area. Off the main living area you will find the master bedroom provides beautiful views of Georgian Bay. Outside, an expansive deck awaits, to further enjoy the views of the Bay, the Harbourfront, and Silo. On the lower level, there is a full bath and two spacious bedrooms with a walkout to the Boardwalk along the shore. This well-established community offers numerous amenities, including a swimming pool, boardwalks, as well as many dining and shopping options within walking distance. (id:52042)
Century 21 Millennium Inc.
48 Lighthouse Lane W
Collingwood, Ontario
Welcome to Dockside Village, a sought after waterfront community on the shores of Georgian Bay, Collingwood. This three bedroom townhome features views of the water from inside and out. Beautiful outdoor spaces including back deck with stunning water views for outdoor dining, and a front covered porch for relaxing and listening to the waves. Large living room with a gas fireplace leads into the dining room and kitchen. Primary suite enjoys sunrise views, double closets, and ensuite bath. Two guest bedrooms share a full bath. Finished lower level has a recreation room or overflow bed for guests, powder room, storage, and laundry. Numerous updates throughout the home including kitchen, bathrooms, California closets, a/c, washer and dryer, and more. Functional single car garage for gear, single drive, plus visitor parking. Amenities include tennis/pickle ball courts, salt water pool, clubhouse, communal waterfront deck, watercraft launch, and beach area. Extensive exterior updates(siding, front porch, garage and front door, and more) are paid for and ready for you to enjoy. Prime location on the West side of Collingwood, close to trails, shops and restaurants, and only 10 minutes to the ski hills. For your convenience, this home is available fully furnished and equipped(fully outfitted kitchen, books, games, outdoor furniture, paddle boards, kayaks, and more!). The current owners have had success with seasonal rentals, contact for details. There is a lot to offer here, book your showing today! (id:52042)
Royal LePage Rcr Realty
122 Edward Street
Clarksburg, Ontario
Beautifully built bungalow on just under an acre lot located in picturesque Clarksburg, on a quiet family friendly street. Luxury main floor living with an open concept layout, cathedral ceiling, stone-clad gas fireplace, and tasteful finishes. Numerous windows provide an abundance of natural light. The well-appointed chef's kitchen comes complete with quality cabinetry, granite counters, an extra-large island with a breakfast bar, and built-in stainless-steel appliances, including a wine/drink fridge. Walk out to a covered stone patio and outdoor dining area in the large backyard. This home includes a large primary suite, 2 additional bedrooms, and a den. The expansive primary features a walk-in closet and a spa-like ensuite which includes dual vanities set in granite counters, a walk-in shower, and a stunning soaker tub. The two other bedrooms, located on the other side of the home, share a 4-piece bath and each has a large closet and window. The home also features a large mudroom/laundry room, and powder room with direct access to the large double car garage. The home is located in the beautiful village of Clarksburg, just steps from all the wonderful amenities it has to offer: the village market, post office, hardware store, galleries, and more, plus the serene Beaver River, Clendenan Park, and endless hiking trails. A few blocks away, you’ll find the picturesque town of Thornbury on the shores of Georgian Bay, with even more amenities at your fingertips, including medical facilities, a brand-new grocery store, LCBO, and all the fine dining and a variety of shops. Known as a 4-season playground, the area is surrounded by hiking trails and is minutes away from the Thornbury harbour, golf courses, and private ski clubs. Blue Mountain Village and Resort is a 15-minute drive away. Perfect home for a recent retiree or a small family. (id:52042)
Royal LePage Locations North (Collingwood)
Royal LePage Locations North (Collingwood Unit B) Brokerage
7 Nautical Lane
Wasaga Beach, Ontario
Indulge in the epitome of beach luxury with this stunning 3-bedroom, 4-bathroom residence nestled in the heart of Wasaga Beach. Boasting an open-concept layout, views of the river, and an array of upscale features, this home offers a lifestyle of comfort, convenience, and unparalleled beauty. The open concept Living/Dining/Kitchen provides seamless flow and effortless entertaining in the expansive open-concept living space, where the living room, dining area, and gourmet kitchen blend harmoniously together. Natural light floods the interior, accentuating the modern design and creating an inviting atmosphere. The dining room boasts a cathedral ceiling, enhancing the sense of grandeur and sophistication. Culinary enthusiasts will delight in the gourmet kitchen, complete with high-end appliances, sleek countertops, and ample storage, allowing you to unleash your inner chef with ease. Step outside onto the expansive deck off the kitchen and enjoy the outdoors. Whether you're enjoying alfresco dining, hosting gatherings with loved ones, or simply soaking up the sun, this outdoor oasis is the perfect place to unwind and recharge. Retreat to the luxurious and spacious primary bedroom and a spa-like ensuite bathroom, offering the ultimate sanctuary for relaxation and rejuvenation. Two more generously proportioned bedrooms provide ample space for rest and relaxation, while 3 more bathrooms ensure convenience and privacy for all occupants. Convenience meets functionality with a spacious double car garage, providing secure parking and additional storage space for all your recreational gear and belongings. Perfectly situated in Wasaga Beach, enjoy the longest freshwater beach in the world, tranquil nature walks, access to a riverfront Beach House and a community in ground pool. (id:52042)
Royal LePage Locations North (Collingwood)
209707 26 Highway Unit# 5
The Blue Mountains, Ontario
Majestically sitting on Georgian Bay's edge this stunning three story, 3 bedroom home leaves nothing to want. Imagine sipping coffee from your balcony while watching the swans glide across the morning bay. The views don't stop there! The Blue Mountains from the front view and the stunning bay in your backyard. Each floor has its own special place to take in all that nature has to give. With two distinct living areas a family can enjoy this home without feeling overcrowded. Heated floors on main level and two gas fireplaces only add more ambience and enjoyment. This private community offers endless hours of water activities as well as being minutes from several major ski hills. With over 40 kilometers across the street, the Georgian Trail meets all your needs for hiking and biking! You truly are in the perfect spot to live. FOUR things our Owners love about this home: 1) Gorgeous views of the water and slopes and the lights on from the ski hills at night in the Winter create a magical vibe. 2) Water sports and swimming, kayaking, paddle boarding, canoeing and jet skiing. 3) The Layout of our home with Beautiful high ceilings, 2 fire places, neutral finishings from top to bottom, designer lighting and window treatments. 4) The Location is ideal for walking/cycling on the Georgian trail across the street and the amenities of the Blue Mountain Village and downtown Collingwood, shopping, cafes, entertainment, mountain trails, golf, ski, beaches, boating. Perfect for all Season Living on the Bay! (id:52042)
RE/MAX Hallmark York Group Realty Ltd.
35 Hughes Street
Collingwood, Ontario
A perfect combination of location and beauty, 35 Hughes Street has it all. A bungaloft with walkout lower level backing onto the trail system for easy commuting by foot or bike to downtown Collingwood. There is room for all the family and friends with four bedrooms on 3 levels. A 5th bedroom is currently used as a bright and spacious home office on the main floor. Open kitchen and dining room with towering ceilings, gas fireplace, and siting room is an ideal family gathering space. Walk out to the recently extended upper deck with a spacious sitting area and BBQ space. A main floor master with large windows and a master ensuite with soaking tub and separate steam shower completes the main floor. The second level offers a family room overlooking the main floor, two bedrooms and a four piece Jack and Jill bathroom. The bright lower level walk out offers a rec room, bedroom, two large storage areas, and a roughed in bathroom. Walk out to the lower level covered patio and fire pit for further outdoor enjoyment. New professional landscaping and irrigation system installed. Freshly painted throughout. Nothing to do here except unpack your belongings and enjoy the summer. If you have kids, they can walk to any of several of the top schools in just minutes via protected trails and walkways. (id:52042)
Royal LePage Locations North (Collingwood Unit B) Brokerage
164 Santos Lane
Wasaga Beach, Ontario
Experience the epitome of luxury living with this newly renovated waterfront duplex boasting unparalleled views of the serene Georgian Bay and cascading lights of the Blue Mountains. Nestled on a tranquil municipally serviced dead-end private lane, this property offers the perfect blend of sophistication and comfort. The main floor of this stunning home offers a primary bedroom overlooking the bay with sliding glass doors to the deck and two additional spacious bedrooms, complimented by a luxurious 5 piece bathroom and convenient laundry closet. Entertain guests in style in the impeccably designed kitchen complete with ornate farmhouse sink, oversized island with ample storage, and built-in appliances. The adjacent living room bathed in natural light, accented by the cozy gas fireplace, seamlessly flows to the expansive low maintenance deck where you can soak in the breathtaking views of the sandy shores just steps away. Venture downstairs to the walk-out basement apartment, equipped with separate hydro meter. Boasting two bedrooms, modern 4 peice bath, and gorgeous kitchen just off the cozy living room. Outside indulge yourself and soak up the sun with direct access to the beach through the private gate.The perfect balance of seclusion and accessibility, minutes from shopping, restaurants, medical facilities and more. (id:52042)
Sotheby's International Realty Canada
8 Little River Crossing
Wasaga Beach, Ontario
Stonebridge by The Bay Community with good walk score to nearby services . Wasaga Beach is the World's Longest Freshwater Beach. Short drive to Collingwood and the Blue Mountains for shopping and entertainment (id:52042)
Royal LePage Locations North (Collingwood Unit B) Brokerage
1093 Waterloo Street N
Port Elgin, Ontario
NEW Freehold Townhomes in Port Elgin. These 2 bedroom, 2 bathroom townhouses are centrally located close to shopping and area walking trails. Forget the condo fees! These units feature radiant in-floor heat, large single car garage, primary ensuite bath and a walk-in closet. The open concept kitchen, living room and dining area makes for easy, convenient living. Front patio and walk-out to the rear patio add to the enjoyment of these single level units. Price includes HST after rebate is assigned to the Builder. Buyer must qualify for the New Home HST rebate, or if not must credit the Seller with the same amount on closing. (id:52042)
Royal LePage D C Johnston Realty Brokerage
26 Alice Street
Allenford, Ontario
Welcome to your perfect village retreat, where affordability meets charm in the heart of a quaint Allenford, centrally located close to Southampton, Sauble Beach and Owen Sound. Located on a large corner lot on a dead end street. This cozy and bright house offers a an ideal blend of comfort and convenience making it a perfect place to call home. Step inside to be greeted by a warm and inviting atmosphere. Take in the ambiance of the soft flickering glow of the gas fireplace in the cozy living room. The open-concept layout seamlessly connects dining, living and kitchen area. Enjoy peace of mind with recent upgrades, including new water heater (2023) new propane fireplace (2021), new electrical panel (2023) and all new energy efficient windows throughout (2023) But the allure of this property extends beyond the home itself. Outside, a spacious yard offers ample room for outdoor activities, gardening, or simply unwinding on the large deck. And for those who enjoy tinkering or pursuing hobbies, the 25'x25' heated garage provides the perfect space to work on projects year-round. Heated by a new propane garage heater (2022) and recently newly insulated (2022), you'll be toasty warm year round in your detached shop, complete with new, bright (2023) LED lighting. New steel roof and spray foam insulated ceiling on the shop ensures more peace of mind. Perfect for first time buyers or weekend getaway, this charming home offers endless possibilities for making memories and creating the life you've always dreamed of. Don't miss your chance to own a piece of village paradise – schedule a showing today! (id:52042)
Royal LePage D C Johnston Realty Brokerage
395 Northport Drive
Port Elgin, Ontario
Introducing this stunning 4 bedroom, 3 bath home, built in 2019 and boasting exquisite features throughout. The exterior showcases beautiful Shouldice stone, a fully fenced backyard with a hot tub (2019), gas BBQ line, privacy shades, & a covered deck area, perfect for outdoor entertaining. Step inside to discover a kitchen that will impress any chef, featuring upgraded quartz countertops, flush to ceiling soft-close cabinetry, a spacious 7’ x 3’ island, and includes all stainless steel appliances. California shades adorn throughout (primary has custom blinds), adding both style and functionality. The primary bedroom is a true retreat, complete with stunning lighting pieces in both the bedroom and walk-in closet. The luxurious 3 pc en-suite offers a rain shower and body jets for a spa-like experience. Downstairs, the lower level offers a walk-out to the garage, a cozy family room with a natural gas fireplace, and enhanced lighting with dimmers perfect for movie night! The lower level bedroom is ideal for shift workers seeking peace and quiet, and the home also has the potential for a 5th bedroom. The 3 pc bath on this level with laundry is also super convenient. Ample storage space and professionally designed closets can be found throughout the home. With an attached double car garage and all the bells and whistles you could desire, this home offers the perfect blend of luxury and functionality. This home is situated in the Northport school district and is close to the baseball diamonds, walking trails, parks, Port Elgin main beach and marina! 20 minutes to Bruce Power! Book your private showing at 395 Northport Drive today! (id:52042)
Royal LePage D C Johnston Realty Brokerage
436 Bricker Street
Port Elgin, Ontario
Presenting 436 Bricker Street, a meticulously updated residence nestled in the heart of Port Elgin, ON. This charming 3-bedroom, 3-bathroom home boasts generous living spaces and modern amenities throughout. Upon entry, you'll be greeted by the seamless flow of the open concept kitchen, dining, and living room, ideal for both everyday living and entertaining guests. The luxurious primary bedroom features an ensuite adorned with double shower heads, including secondary rainfall shower heads, adding a touch of elegance to your daily routine. Outside, the property offers a spacious double wide driveway that extends into the backyard, leading to the impressive 30x30' heated shop. Adjacent to the shop, ample space is available for parking your boat or trailer, complete with hydro hook up. The fully fenced yard, accessible through large gates on the driveway and the south side of the property, ensures privacy and security. Entertain in style on the expansive covered porch, equipped with pot lights, ceiling fans, and privacy walls, creating the perfect ambiance for gatherings any time of day. Conveniently situated just steps away from J.H. Robertson Park (Peirson Soccer Fields), this home provides easy access to schools, trails, restaurants, and Port Elgin's vibrant downtown core. With its thoughtful amenities and prime location, 436 Bricker Street offers an exceptional lifestyle opportunity for discerning buyers. (id:52042)
Sutton-Huron Shores Realty Inc. Brokerage
43 Queen Street E
Elmvale, Ontario
Welcome to this charming century home located in the heart of Elmvale! This quaint property offers a unique combination of character and modern convenience, making it an ideal investment opportunity or perfect for multigenerational living and first-time homebuyers. Situated on a partially fenced lot, this home offers over 3000 ft.² of living space, providing ample room for everyone. The vacant, duplex offers a completely, updated apartment complete with its own kitchen, bathroom, and separate entrance. Freshly painted and brand-new carpet. This additional living space offers endless possibilities, whether you're looking to generate rental income or accommodate extended family members. Showcasing 2 bedrooms, one on the main floor and one below. The main residence exudes old-world charm with its original architectural details, including hardwood floors, high ceilings, and intricate trim work. The spacious and inviting living areas are perfect for entertaining guests or simply relaxing with loved ones. Offering 4 bedrooms and 2 full baths, this home would cater to a growing family. With two driveways, parking will never be an issue, providing convenience for multiple vehicles or guests. The partially fenced yard offers privacy and a safe space for children or pets to play. Metal roof on the main residence and a shingled roof on the apartment, newer furnace (2021) in both units and some updated windows. Both units have separate hydro meters. Private and separate outdoor spaces as well. Located in the desirable community of Elmvale, this home is surrounded by amenities, including schools, parks, shopping, and entertainment options. Enjoy the tranquillity of small-town living while still being within easy reach of larger city centres. (id:52042)
Revel Realty Inc. Brokerage
43 Queen Street E
Elmvale, Ontario
Welcome to this charming century home located in the heart of Elmvale! This quaint property offers a unique combination of character and modern convenience, making it an ideal investment opportunity or perfect for multigenerational living and first-time homebuyers. Situated on a partially fenced lot, this home offers over 3000 ft.² of living space, providing ample room for everyone. The vacant, duplex offers a completely, updated apartment complete with its own kitchen, bathroom, and separate entrance. Freshly painted and brand-new carpet. This additional living space offers endless possibilities, whether you're looking to generate rental income or accommodate extended family members. Showcasing 2 bedrooms, one on the main floor and one below. The main residence exudes old-world charm with its original architectural details, including hardwood floors, high ceilings, and intricate trim work. The spacious and inviting living areas are perfect for entertaining guests or simply relaxing with loved ones. Offering 4 bedrooms and 2 full baths, this home would cater to a growing family. With two driveways, parking will never be an issue, providing convenience for multiple vehicles or guests. The partially fenced yard offers privacy and a safe space for children or pets to play. Metal roof on the main residence and a shingled roof on the apartment, newer furnace (2021) in both units and some updated windows. Both units have separate hydro meters. Private and separate outdoor spaces as well. Located in the desirable community of Elmvale, this home is surrounded by amenities, including schools, parks, shopping, and entertainment options. Enjoy the tranquillity of small-town living while still being within easy reach of larger city centres. (id:52042)
Revel Realty Inc. Brokerage
5890 Old Mill Road
Essa, Ontario
Welcome to 5890 Old Mill Road in the Utopia Mill Estates! Nestled in a quiet community opposite the historic Utopia Grist Mill Conservation Area, this magnificent and fully renovated home offers every luxury and convenience imaginable. With over 4,300 square feet of finished living space, this open-concept masterpiece offers 5 bedrooms, 3 full bathrooms, brand new European white oak hardwood flooring, crown mouldings, a sprawling chef-inspired kitchen with quartz countertops and brand-new high-end appliances, a fully finished basement with expansive rec room and wet bar, professionally landscaped and irrigated garden oasis, and a triple car garage for all of your toys! With a new roof in 2021, a new Generac 13KW generator in 2021, a newHWT in 2023, this meticulously kept home is sure to provide many years of worry-free living. Just moments away from Barrie and commuter routes. (id:52042)
RE/MAX Hallmark Chay Realty Brokerage
39 Admiral Road
Wasaga Beach, Ontario
Offers Anytime! Discover this charming freehold townhome bungalow in the sought-after Wasaga Beach area, ideally located just minutes from Beach 1 and inviting walking trails. This delightful property features two levels of above-ground living space with a welcoming open-concept layout that includes 2+1 bedrooms and 2 full bathrooms. As you enter, you will love the tall ceilings & the hardwoods and ceramic floors that run throughout the main living space, enhancing the spacious kitchen, living, and dining areas. French doors from the living area open onto a quaint balcony with south facing views overlooking the front. The renovated kitchen boasts modern appliances, ample counter space and a breakfast bar, perfect for preparing meals and entertaining guests. A fully finished lower level presents a large bedroom, a contemporary 3-piece bathroom, and a generous rec room with a walkout to the landscaped, fully fenced backyard. Within walking distance to an elementary school and close to local hiking trails, this home is perfect for those who value outdoor leisure and community spirit. The basement also features your laundry facilities & inside entry to your garage. Just a short drive to the beach, this home promises a lifestyle filled with sun-filled beach days and serene nature walks. Offering both comfort and convenience, this Wasaga Beach townhome is a fantastic opportunity for families or investors alike. (id:52042)
RE/MAX Hallmark Chay Realty Brokerage
19 Butternut Crescent
Wasaga Beach, Ontario
Incredible family home located in the town of Wasaga Beach in the sought after Wasaga Sands neighbourhood. Boasting 6 bedrooms, 3 bathrooms, and a fully finished interior. This well-maintained home provides 9ft ceilings throughout with a spacious open-concept living area, perfect for both family living and entertaining guests. The living room features a stunning fireplace, and large windows provide loads of natural light. Inside entry from the double car garage with epoxy flooring from the main floor laundry room. The eat-in kitchen features stainless steel appliances and plenty of storage with the oversized pantry. The primary bedroom includes an ensuite bathroom with soaking tub and a separate shower. 5 additional bedrooms provide ample space for family members or guests, and two more beautifully appointed bathrooms ensure convenience and comfort for all. Fully finished basement with large rec room, 3 bedrooms and extra storage space. Step outside to enjoy your private backyard featuring a spacious deck with kitchen area, above ground pool and beautifully landscaped. New Roof (2022) & front windows & doors (2023). This executive bungalow is conveniently located near local amenities, schools, parks, and the stunning shores of Wasaga Beach, offering the perfect balance of lifestyle and convenience. (id:52042)
Keller Williams Experience Realty Brokerage
244 Lakeshore Road W
Oro-Medonte, Ontario
This lovely custom-built family home sits on just over half an acre in beautiful Oro-Medonte. Access to Lake Simcoe is literally across the road. The length of the property is 300 ft, backing onto Environmental Protected land. The well-designed open-concept floor plan features over 4000 sq ft of total living space. The many features of the designer kitchen include the large island, stainless steel appliances, gas stove and quartz countertops. The Living/Dining room has vaulted ceilings and a gas fireplace. There are four large bedrooms on the main floor, including a spacious Primary bedroom with a large walk-through closet to a spa-like ensuite bathroom: Main floor office/bedroom, powder room and laundry/mudroom with access to the 3-car garage. The fully finished basement has two large bedrooms, a beautiful 4-piece bathroom and a large family/exercise room. A large composite deck runs the length of the back of the home. The backyard is perfect for sitting around the campfire, roasting marshmallows, and enjoying country life. (id:52042)
Pine Tree Real Estate Brokerage Inc.
52 Cindy Lane
Adjala-Tosorontio, Ontario
Stunning Executive Custom Built Open Concept Stone Bungalow With Over 6200 Finished Sq Ft On Over An Acre Lot & Located On An 18 Hole Golf Course. Features Include Granite Chef's Kitchen With Separate Butler's Pantry, Dining Room, Great Room W/ Gas Fireplace & Cathedral Ceiling, Separate Office, Separate Family Room W/ Gas Fireplace, 5 Bathrooms, In-Floor Heating, 13.6 Ft High X-Large Double Car Garage. Finished Open Concept Basement Boasts A Home Theatre Room, 2 Bedrooms/Gym, In-Floor Heating, Roughed In Bar/Kitchen, Gas Fireplace & The Biggest Entertaining Space Ever. Perfect Lot With Privacy With No One Behind, But Still Able To Drive Your Golf Cart Across The Road To The Clubhouse And Play A Round Of Golf. So Many Upgrades & Cool Details That Need To Be Seen. Shows 10+ (id:52042)
Coldwell Banker Ronan Realty Brokerage
35 Chamberlain Crescent
Penetanguishene, Ontario
Nestled in a coveted 55+ community just steps from the water, this open-concept 2-bedroom, 2-bathroom home epitomizes easy living. Enjoy 1200 sqft of stylish space featuring vaulted ceilings, crown moulding, a bright kitchen with stainless steel appliances, and a spacious living room with a gas fireplace. Step outside to a private backyard oasis. The primary bedroom boasts an ensuite, while a second bedroom offers flexibility. With a laundry room and attached garage, convenience is key. The whole interior was just professionally painted. Newly built Community Center includes shuffleboard, card tables, and a patio. Monthly fees of $1,081 that include land lease, grounds maintenance, snow removal and property taxes. Move-in ready for the ultimate in carefree living. Don't miss out schedule your showing today! (id:52042)
Century 21 B.j. Roth Realty Ltd. Brokerage
137 Pioneer Lane
The Blue Mountains, Ontario
Situated just a short walk from the base of Blue Mountain, this 5 bedroom chalet, is located in a mature neighborhood, on a cul de sac. Lovingly maintained, one owner home, is ready for new owners to enjoy the excitement of all the area has to offer! Warm and inviting, spacious living area with soaring vaulted ceilings & 2 story stone gas fireplace, framed by floor to ceiling windows that bring in views of the mountain. A fully equipped kitchen is well laid out for entertaining. The dining area can comfortably seat 10, offering the warmth of the stone fireplace within view. A large bright mudroom & laundry combination area at the rear entry is the perfect area for removing your gear after a long day on the hills. Main floor primary bedroom featuring a large walk in closet & full ensuite bathroom. A dedicated office/den space off the inviting front foyer, and a 2 piece bathroom complete the main floor space. The second floor of the home offers 4 bedrooms, a full bathroom and spacious loft seating area. The basement of the home is partially finished and features a large recreation room and opportunity to complete additional bedrooms etc., with plenty of space remaining for storage, there is already a roughed in bathroom. Outside the rear yard w/ mature trees and a spacious raised new deck, provide a private area for outdoor lounging & entertaining. A detached garage offers room for parking & extra gear. Come and view this offering today! (id:52042)
Royal LePage Locations North (Collingwood)
190 Old Lakeshore Road
Clarksburg, Ontario
Within walking distance to Georgian Peaks and just a stone's throw from the water and Georgian Bay Golf Club, welcome to Cooper Farm. Here, rustic charm intertwines with modern convenience. This captivating farmhouse, dating back to the 1890s, seamlessly combines original features with a 1990s kitchen addition, boasting 5 bedrooms and 2 baths. Enjoy the inviting warmth of the wood-burning fireplace as you nestle amidst the Escarpment's serene beauty. Step outside to discover a proud 1890s mortise and tenon barn and an active apple orchard, creating a picturesque backdrop for countryside living. Set on 25 lush acres overlooking the bay, this property beckons as a canvas for your dreams. Whether you envision a tranquil family homestead or wish to explore its development potential, the opportunities are endless. Embrace the best of both worlds with the amenities of Blue Mountain Village and Thornbury just a stone's throw away. (id:52042)
RE/MAX Four Seasons Realty Limited
715 4th Avenue E
Owen Sound, Ontario
Nestled in the heart of Owen Sound, this beautiful century home offers a harmonious blend of historic charm and modern convenience. Boasting 2303 sq ft of living space this 4-bedroom, 2 bathroom home has been thoughtfully updated while preserving its original character. This well appointed home features a spacious living-dining room with a cozy gas fireplace, large renovated kitchen with walk out to a deck overlooking the private backyard. The second floor impresses with its 9' ceilings and wide hallway leading to 3 generous bedrooms, as well as an office with a charming balcony. The attic boasts additional potential awaiting your creative touch.The lower level has been recently upgraded with a gas furnace and spray foamed walls, ensuring comfort and efficiency year-round. Outside, the home exudes curb appeal with a new concrete drive. With its location, charm and updates this is the perfect family home. (id:52042)
Sotheby's International Realty Canada
587285 9th Side Road
The Blue Mountains, Ontario
Fabulous 4 season family retreat situated close to all that The Blue Mountains has to offer. Easy driving distance to Thornbury, Collingwood, Skiing, Hiking, Fishing, Sailing and Golf. Fully updated ranch bungalow with lower walk out to extensive composite decks overlooking a Ravine and featuring Hot Tub. Lovely gardens throughout the property and a small golf practice area at the end of the property. 5 bedrooms, 3 baths, large rooms, detached 2 1/2 car garage. Everything has been updated. Perfect property for extended family or share with another family. Too many features to list here, must be seen! (id:52042)
Royal LePage Locations North (Wasaga Beach) Brokerage
Royal LePage Locations North (Collingwood Unit B) Brokerage
72 Forest Avenue
Wasaga Beach, Ontario
Discover Forest Avenue's hidden gem—a spacious raised bungalow with 5 bedrooms, 3 bathrooms, and over 2500 square feet of living space. Nestled on a tranquil street and perfectly positioned on a cul-de-sac just steps from the main bridge and a brief 7-minute walk to Beach Area 1, this meticulously maintained home offers both convenience and serenity. Upon entering the main level, you’ll be greeted by beautiful hardwood flooring throughout. The large eat-in kitchen showcases stainless steel appliances, a generous walk-in pantry, and direct access to a charming side deck with a picnic table – an ideal spot for morning coffees or evening gatherings. The primary bedroom is a retreat with its double-door entry and full ensuite bath, offering a peaceful retreat after a day of adventure at the World’s Longest Freshwater Beach. Two additional well-appointed bedrooms and another full bathroom complete this level, providing ample space for family or guests.. Venture downstairs to discover a sprawling family room, two more sizable bedrooms, and a convenient walk-in closet—all designed to accommodate your lifestyle. A beautifully appointed 3-piece bathroom with a walk-in shower adds to the allure of this basement retreat. Notable features include an owned on-demand water heater and heated flooring throughout the basement, ensuring comfort and efficiency year-round. Even the laundry room benefits from heated floors, making chores a delight even in the coldest months. Every bedroom offers generous closet space, enhancing the home's practicality. Completing this exceptional package is an attached double-car garage with convenient inside entry, providing shelter for your vehicles and additional storage. This home also has a roughed-in kitchen in the basement, offers great in-law suite potential or rental income. Don't miss the opportunity to make this meticulously cared for home yours. Book your showing today and come ENJOY all that Wasaga Beach has to offer. (id:52042)
RE/MAX By The Bay Brokerage (Unit B)
278 Coastline Drive
Wasaga Beach, Ontario
Stroll the World's Longest Freshwater Beach from your own property. Experience breathtaking sunsets and the vibrant blue waters of Georgian Bay from the picturesque, family-friendly Allenwood Beach. Enjoy amazing views from this lovingly renovated 760 sq.ft. 4 season family cottage. Nestled on a beautiful 56 x 276 ft lot, this charming 3-bedroom, 1-bath cottage offers privacy and space, overlooking New Wasaga Beach at east end of town away from crowded tourist beaches. Airy, open-concept living/dining area features a soaring vaulted ceiling, paneled details, and a cozy wood-burning fireplace. Generous lot size offers endless possibilities in this beachside paradise. Ideal for investors, builders, or those seeking a spacious beachside property to customize. EXCELLENT LOCATION! Enjoy relaxed beachside living at it's finest with close proximity to all east end amenities. (id:52042)
RE/MAX By The Bay Brokerage (Unit B)
7 Hill Street
Collingwood, Ontario
Welcome to this stunning extensively updated home that seamlessly combines elegance and functionality for a remarkable living experience. This spacious home offers an impressive 3000-plus square feet of luxurious living space. With 5 bedrooms and 3 and 1/2 bathrooms, the open-concept layout has high ceilings and lots of windows that together create a spacious and airy ambiance. And that's complemented by gleaming (recently refinished) hardwood flooring throughout the main level where the living, dining, and kitchen areas flow seamlessly together, all with a view to the large and beautifully landscaped backyard. It's a cook-designed kitchen and features stainless steel appliances, Caesar stone and stainless steel countertops, and ample space for culinary creativity. The home showcases excellent quality finishes and superior workmanship throughout, featuring a main floor laundry, natural gas fireplace and a walk-out to patio. There's also an oversized sports storage room for your skis, skates and other equipment. Descend to the lower level, where a spacious living area, bedroom, and full bathroom await, offering versatility and convenience. The upper-level has brand new carpet throughout. The primary bedroom has ensuite and walk in closet, and three other spacious bedrooms let the whole family sleep on one level. There's a cozy nook for a desk or sofa with a view of Blue Mountain. Outside, the curb appeal is captivating, with meticulously manicured landscapes framing the home in perennial beauty. The vibrant community of Collingwood beckons with its charming boutiques and delightful dining options. A four-season lifestyle perfect for skiing, golfing, paddling, and hiking. Don't miss this extraordinary opportunity to embrace a lifestyle of unparalleled luxury. Make this house your forever home, where comfort, style, and tranquility converge in perfect harmony. (id:52042)
Chestnut Park Real Estate Limited (Collingwood) Brokerage
6 Telfer Road
Collingwood, Ontario
Solid brick raised bungalow built by Zancor Homes located in a popular residential neighbourhood. This three bedroom raised bungalow has a large open plan living room, good sized dining room and kitchen all with engineered wood flooring. Three decent sized bedrooms with one four piece bathroom. Large 2 level deck off the back of the house faces a private nicely landscaped yard that backs on to green space. Basement is large but unfinished. Single car garage with a double drive way. Great value for money and ideal for retirees or young families. (id:52042)
RE/MAX Four Seasons Realty Limited
6169 27/28 Nottawasaga Side Road
Stayner, Ontario
Nestled amidst nature's serene embrace, this stunning custom built VanderMeer home offers the pinnacle of luxury living over 4300 square feet of living space on a private, landscaped and forested acreage. With 4+ bedrooms and 4 baths, this spacious haven is designed to exceed your every expectation Step into a world of elegance as hickory floors lead you through sprawling rooms adorned with towering windows that bathe the interiors in natural light. The heart of the home is the gourmet kitchen, a culinary masterpiece where every detail exudes sophistication. From gleaming countertops to top-of-the-line appliances, this space is a chef's dream come true. Escape the hustle and bustle of the outside world and indulge in the tranquility of your own private oasis. With over 3 acres of land enveloping the property, you'll revel in the peace and seclusion that this estate affords. Whether lounging on the expansive deck or exploring the winding trails that meander around the property, every moment here is a breath of fresh air. For the avid car enthusiast or those with a penchant for convenience, the triple garage offers ample space to accommodate vehicles and storage needs, ensuring that both form and function are seamlessly integrated into every aspect of this residence. Conveniently located close to trails, skiing, and the sparkling shores of Georgian Bay, this home invites you to embrace the outdoor lifestyle to its fullest. Whether hitting the slopes in the winter or basking in the sun along the bay in the summer, every day presents a new adventure waiting to be discovered. Experience the epitome of refined living in this awe-inspiring home where every detail has been meticulously crafted to elevate your lifestyle. Don't miss your chance to make this extraordinary property your own. Contact today to schedule your tour and witness the magic of this 'wow' home firsthand! (id:52042)
RE/MAX By The Bay Brokerage (Unit B)
134 Red Pine Street
The Blue Mountains, Ontario
Rare 4-bedroom Mowat model with upgraded stone fireplace and sophisticated, neutral finishes throughout. Steps from the amenity center with year-round heated outdoor pool, hot tub, gym, sauna and community room. Windfall is a haven for outdoor enthusiasts with a fantastic trail system winding throughout the neighbourhood and Blue Mountain across the street. This lovely home has a fantastic main-floor layout that easily accommodates a full sectional sofa with room to spare. A gorgeous kitchen with stone counters and stainless appliances provides ample cupboard space and a microwave built in to the oversized island - truly an entertainers dream. Upper level offers four bedrooms and two full baths. The primary ensuite features double sinks, a soaker tub and glass shower. The expansive unfinished basement, complete with a bathroom rough-in, is ready for your personal touch. Enjoy breathtaking views and tranquility on this serene street that is nestled away from the bustling thoroughfares, making this home an idyllic retreat in the heart of the Blue Mountains! (id:52042)
Century 21 Millennium Inc.
8 Spencer Street
Collingwood, Ontario
Embrace the quintessential Collingwood lifestyle in this exquisite 4-bedroom, 3-bathroom haven, nestled within the esteemed Summitview subdivision. Spanning 2,233 square feet of finished living space plus a full unfinished basement (1,000 sq ft) for that games room/theatre you have been dreaming about. The main floor with high ceilings effortlessly blends the open-concept kitchen, dining, and living spaces. The large kitchen is bright and spacious adorned with sleek Samsung Appliances and complemented by a convenient walk-in pantry, ensuring both style and functionality. All 4 bedrooms, are large, light filled and have ample storage with walk-in or double closets. The 2nd floor is complete with Laundry room, including utility sink. The fully fenced backyard can be transformed into your own outdoor paradise, tailored to your lifestyle and preferences to create memorable family gatherings. The garage fits 2 cars and has direct access into the mudroom. Summitview park, with playground, multi-sport court and winter skating rink will open summer 2024. This community & 2021 built home is perfectly situated in between downtown Collingwood and the foothills of the Escarpment. Minutes to the hills at Blue Mountains, and the shores of Georgian Bay. Vacant and ready for immediate possession. (id:52042)
Forest Hill Real Estate Inc. Brokerage (Unit A)
117 Earl Street
Wasaga Beach, Ontario
Welcome to 117 Earl Street, a 5-bedroom, 3.5-bathroom home in east Wasaga Beach. Listen to the waves of Georgian Bay from the covered front porch. This spacious home has 2,603 sq ft above grade with an additional 1,622 sq ft in the finished basement. As you approach, you'll be greeted by a beautifully landscaped 62' x 180' property with diverse perennials and no grass to cut. Follow the path from the ample interlocking stone driveway into the backyard, featuring a large deck, pathways and a pergola for relaxation and entertaining. This open-concept home invites gatherings in the family room around a central gas fireplace with soaring cathedral ceilings, a chef’s dream kitchen and separate dining room. Enjoy peace of mind at every stage of life with main floor features such as a spacious laundry room at the inside entry to the 2-car garage and a massive primary bedroom with a 5pc ensuite, walk-in closet and corner fireplace. There's something for everyone in the fully-finished basement and upper floor living areas. Just a short walk to the soft sands and stunning sunsets of Allenwood Beach and a quick drive to Stonebridge Town Centre’s variety of shopping and dining amenities. This stunning home offers incredible value for its location, size, and features. Schedule a showing today and envision yourself in this charming residence. The listing real estate agents are related to the sellers. (id:52042)
RE/MAX By The Bay Brokerage (Unit B)
RE/MAX By The Bay Brokerage
104 Leo Boulevard
Wasaga Beach, Ontario
One-of-a-Kind Renovated Paradise In East Wasaga Beach! Just a bike ride to the beach! This stunning high-end home is a dream come true, boasting a complete top-to-bottom renovation that exudes timeless taste (think 10/10 on the tasteful scale!). Luxury & Efficiency: Indulge in year-round comfort with a brand new (2023) ducted cold weather heat pump system for efficient heating and cooling. Updated windows (2011) and all new appliances within the last two years ensure peace of mind and modern convenience. Additional Upgrades for the home are a front yard Inground Sprinkler, New Garage Door, Energy Efficient Assessment available, Basement is sound proofed and lot line survey is available. Perfect for Multigenerational Living: The expansive lower level offers the perfect in-law suite, complete with separate entrance, two spacious bedrooms, a functional kitchen and a modern 3-piece bathroom featuring a walk-in shower! Entertainer's Dream Basement: The bright and airy basement boasts impressive 12' vaulted ceilings, a cozy fireplace, and a walkout to your large, private backyard – perfect for hosting unforgettable gatherings. Investment in Excellence: Over $175,000 in renovations have been meticulously poured into this home, creating a haven of comfort and style! See for Yourself! This is a rare opportunity you won't want to miss. Bring your clients and prepare to be impressed! (id:52042)
Royal LePage Locations North (Collingwood Unit B) Brokerage
140 Russell Street W
Clarksburg, Ontario
Charming vintage all Brick 2 bedroom bungalow with partially finished basement and large front window in the main living area allowing for lots of natural light. 2 good sized bedrooms on the main floor. Kitchen looks out to the expansive backyard and has a two seating counter. The lower level is large with a family room, hobby room, room for a workshop and laundry/utility room. Located on a quiet street, this large private lot is walking distance to the local school & library and walkable from both downtown Clarksburg & downtown Thornbury. 15 minutes to Blue Mountain and 20 minutes to Collingwood. The property boasts a large 20x25' detached garage. (id:52042)
Royal LePage Locations North (Collingwood Unit B) Brokerage
727302 22c Sideroad
Heathcote, Ontario
Heathcote home ready for adventure enthusiasts and nature lovers. Imagine sitting on one of your decks (2), listening to the birds, and watching the ducks swim in your very own pond. This place is pure bliss, it features a 3 car, heated garage for all the toys, oversized entrance way to store coats, skis, boots, shoes and everything you need for outdoor activities. A laundry room to die for. 3 large bedrooms upstairs, plus a fully updated bathroom with ensuite privileges. You feel right at home as soon as you enter, it might be the natural light throughout, the wood burning stove, or the tongue and groove vaulted ceiling with sky lights. This raised bungalow has a fully finished basement, with large windows, bar area, games room, gym, 3 bedrooms and 1 more full bathroom. Basement has separate entrance through the garage with large windows throughout, option for possible income earning apartment or in-law suite. Heathcote is a 10 minute drive to Thornbury, 15 minutes to Kimberly and Beaver Valley Ski Club, close to the popular Blue Mountain Wild School And Hundred Acre Woods Pre School. Looking for a weekend home or to take advantage of the outdoor schools, and activities, this is the place! (id:52042)
Century 21 Millennium Inc.
250 Thompson Avenue
Saugeen Indian Reserve #29, Ontario
Welcome to 250 Thompson Avenue! Here you will find a very well maintained, 3 bedroom cottage that is a short stroll to sandy, French Bay beach. This affordable cottage comes furnished as viewed, and ready for you to start cottage ownership right away. The classic cottage has an open living room & kitchen, screened in sun porch & a park like setting back yard. Many updates have been done over the years such as roof, windows and siding. The back yard is nicely laid out with a 2 tier deck, covered barbeque area, firepit and even a horse pit for those who care to play. There are 2 storage sheds for your beach toys. Plenty of room for friends and family to park, camp or bring their trailer for the weekend. This turn-key cottage is NOW available to view. Seller will entertain all offers. Yearly lease fee is $4,600, service fee is $1,200. Call today to book your showing! (id:52042)
Wilfred Mcintee & Co Ltd Brokerage (Southampton)
166 Second Avenue N
Sauble Beach, Ontario
This charming 3 Season cottage is situated in one of the most coveted spots in Sauble Beach. Just 80 steps away from the sandy shores, you'll find yourself immersed in the breathtaking beauty of the shore line with some of the best sunsets. Not only that, but you're also a mere 600 meters from the vibrant downtown core, where you can indulge in the hustle and bustle of fantastic shopping, delectable food, and the company of wonderful people. With an array of activities for both kids and adults, this cottage offers the perfect retreat. Boasting three cozy bedrooms one bathroom, this turnkey haven has been lovingly cared for over the past three decades. It's truly a haven ready and waiting for your family to create unforgettable summer memories. (id:52042)
Exp Realty
16 Shore Road
Saugeen Indian Reserve #29, Ontario
Welcome to your dream beach getaway! Situated right on the pristine sandy shores of Sauble Beach, this charming property offers the ultimate beachfront living experience, with crystal-clear waters just steps away. Step into this cute and well-maintained cottage, where you'll immediately feel the cozy ambiance enhanced by the rustic pine walls and ceilings, giving it that authentic cottage charm. Enjoy breathtaking panoramic views of the famous Lake Huron sunsets from the comfort of your own retreat, providing a tranquil escape from the hustle and bustle of everyday life. Relax and unwind in your private side yard, complete with a fire pit, perfect for cozy evenings under the stars. This property features 3 bedrooms and 1 bath, ensuring plenty of space for family and friends to come together and create lasting memories. Additionally, three storage sheds offer extra space for storing beach essentials. Please note: The property requires a septic system upgrade. Lease fee: $9600, Service fee $1200. (id:52042)
Wilfred Mcintee & Co Ltd Brokerage (Southampton)
1153 2nd Avenue S
Saugeen Indian Reserve #29, Ontario
Awesome leased land cottage near Sand Beach & Sunsets! It's time to kick back and relax at this great family cottage! Perched atop a sand dune and set amongst the wind swept pines & cedars, on a private lot, this well-appointed leased land cottage comes with most furniture and appliances and ready for you to enjoy South Sauble beach life. Offering 2 good sized bedrooms, a 3-piece bathroom, open concept living/dining/kitchen with woodburning fireplace and access to the large L-shaped deck. The outdoor space offers plenty of different areas to take in the summer sun with a cold drink or hide out in the shade with good book. There is a firepit area, space to play your favourite summer games, and 3 good storage sheds, one attached to the deck off the cottage, one tucked in the trees with an extra beverage fridge and a tin shed for the tools. The septic system was replaced in 2004 and is approved by the Saugeen Band. Take a leisurely bike ride or 5-minute drive to downtown Sauble Beach for fun, food, and shopping. The iconic Trading Post is just around the corner for sunset ice cream or morning coffee on the beach. This well cared for cottage benefits from an excellent location and deserves your attention! (id:52042)
Wilfred Mcintee & Co Ltd Brokerage (Southampton)
1086 French Bay Road
Saugeen Indian Reserve #29, Ontario
Dreaming of owning a cottage at Sauble Beach? Here is your very affordable opportunity. Welcome to 1086 French Bay road, just steps to the clean, sandy, family friendly shores of Sauble Beach. This 3 bedroom, 2 bath, 700sq foot 3 season cottage has been completely updated with new septic system and water system, Beautiful new Kitchen, 1 new 3pc bathroom and a new 2 pc ensuite. New flooring, forced air heating system, new windows and doors, new appliances and a fresh coat of paint throughout. This affordable 3 season cottage comes furnished so all it needs is you. The open concept makes it feel larger than it looks but still offer the cottage life charm with a touch of elegance. The large 80ft X 200ft lot backs on to greenspace that is well treed. The large front deck offer retractable awning and BBQ with storage bind, the large rear decks offers views of the lush rear green space. And lets not forget the extended family space or the memory making firepit. This exceptional turn-key cottage is ready to start your family memories on the shores of Sauble Beach and lets not forget the world famous sunsets over lake huron. Yearly lease is $4,660.00, service fee is $1,200. You can hear the seagulls calling, you better too. (id:52042)
Royal LePage Rcr Realty Brokerage (Wiarton)
1236 Sauble Falls Road
Sauble Beach, Ontario
Welcome to 1236 Sauble Falls Rd, Sauble Beach! This 2-bed, 1-bath cottage is not just a retreat, but an investment opportunity as a successful LICENSED Airbnb. Enjoy rustic charm with modern comforts, including a fireplace and screened porch. Upgrades include 200amp service, Culligan water filtration system, new roof/windows (2021) Septic system pumped in 2021.Parking for 8 vehicles, separate basement entrance, and a curated open space on a corner lot for outdoor activities. Just moments from Sauble Beach's sandy shores, this property offers access to recreational activities and a wide array of amenities. Don't miss this chance for an ideal blend of comfort, convenience, and opportunity! (id:52042)
Century 21 Heritage House Ltd.
1160 Shore Acres Drive
Innisfil, Ontario
Welcome to 1160 Shore Acres Drive! This spacious raised bungalow sits on a private, mature 75 x 150 foot lot and is a short walking distance from the shores of Cooks Bay, Lake Simcoe and Kon-Tiki Marine. This well maintained home has plenty to offer from the three large bedrooms, bright main floor, updated kitchen, walkout to private backyard and large deck to the full finished basement with bar area and large rec room. Other notables: 200 amp electrical service with whole home generac generator, shingles 2013, eaves and gutter guards 2018, infloor heating in bathroom, owned hot water heater. Golfing, boating and swimming just down the road. Come take a closer look today! (id:52042)
Century 21 B.j. Roth Realty Ltd. Brokerage
562 Simcoe Street
Collingwood, Ontario
Top 5 Reasons You Will Love This Home: 1) Distinctive opportunity to own a property in the highly coveted Sunset Point neighbourhood, mere steps away from the beach and Georgian Bay, offering front-row seats to breathtaking sunsets 2) Modern living highlighted by a thoughtfully updated home finished from top-tobottom with upgraded flooring, a stylish kitchen boasting sleek quartz countertops and a pantry, and unwind in the cozy family room complete with a vaulted ceiling and a wine bar, creating the ideal setting for entertaining 3) Enjoy the luxury of a second-level family room featuring built-in cabinetry, an electric fireplace, and a versatile layout awaiting your personal touches 4) Hosting three spacious bedrooms, making it ideal for a growing family and paired with a partially fenced backyard completed with a large back deck 5) Embrace the convenience of being minutes away from Downtown Collingwood, which offers an abundance of dining options, shopping opportunities, and much more. Age 40. Visit our website for more detailed information. (id:52042)
Faris Team Real Estate Brokerage
13 Huron Street
Springwater, Ontario
Presenting 13 Huron Street. Located in the desirable village of Minesing. This stunning property sits on over a ¼ acre lot, and boasts 4 bedrooms, 2 bathrooms, a fully finished basement, a heated garage and an additional driveway. Entering this home you are greeted with an open layout and with a large bay window, a farmhouse kitchen with upgraded stone counters. Upstairs features 3 generously sized bedrooms, and a modern 3 Pc bathroom featuring a glass walk in shower. The basement is professionally finished and features a media room, built in cabinets, gas fireplace, gym, bedroom, and 4 pc bathroom. The large backyard offers a spacious deck and ample room for future use. Interior Features: Hardwood Flooring, LVP flooring, Stone Counters, Large Windows, Stainless Steel Appliances, Gas Fireplace, Heated Double Car Garage with a separate 60amp panel Exterior Features: New Driveway (2023), Covered Front Porch, Large Back Deck, Large Backyard, Biofilter Septic system (2012), French Drain (2018), and walking distance to schools and parks. Quick drive to Barrie, Dog Parks, Hiking, Sports Complex, Golf, and all major shopping. (id:52042)
Century 21 B.j. Roth Realty Ltd. Brokerage
1798 Champlain Road
Tiny, Ontario
This Is The One You've Been Looking For! Enjoy Beach Access, Privacy, And The Soothing Sounds Of Nature. This Great 3 Bedroom, 2 Bathroom Home Or Cottage Offers Generous Living Areas, A Sunlit Kitchen, Large Windows, And Patio Doors Leading To Your Front And Back Deck. Nestled Away From The Road, This Property Features A Detached Workshop, Fire Pit, And Perennial Gardens. Follow The Scenic Shores Of Georgian Bay And Transform Your Daily Commute Into One Of The Highlights Of Your Day. (id:52042)
Keller Williams Co-Elevation Realty
1402 Flos Road 8 E
Elmvale, Ontario
Top 5 Reasons You Will Love This Home: 1) Meticulously built custom ranch bungalow nestled amidst an acre of maple trees and a beautifully manicured lawn 2) Flowing main level with shiplap ceilings, recessed lighting, and incredible craftsmanship lends itself to entertaining with a stunning chef's kitchen showcasing a large island and stainless-steel appliances overlooking the tranquil backyard with a large deck and a wood shed 3) The main level has separate sleeping wings with two great-sized bedrooms sharing a semi-ensuite bathroom, while the other wing offers a serene primary retreat with a beautiful ensuite, a walk-in closet, and sliding glass-doors leading out to the deck 4) Large finished basement with a separate entrance from the garage, a recreation room accompanied by a nanny suite with a living room, a full bathroom, a bedroom, a kitchenette, and an unfinished storage room perfect for a workshop or outdoor gear 5) The home has been thoroughly spray foamed for insulation, has a generator panel in case of power outages, an oversized 3-car garage and is clad in natural timber and stone, creating a truly rustic feel, offering one of the only rural streets in Elmvale with natural gas. 3,758 fin.sq.ft. Age 8. Visit our website for more detailed information. (id:52042)
Faris Team Real Estate Brokerage


