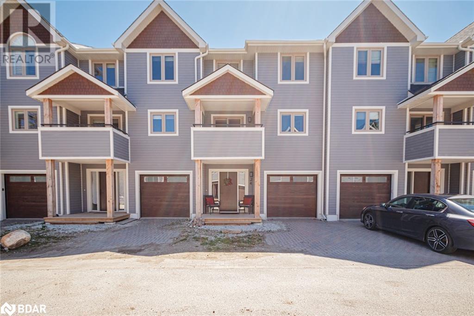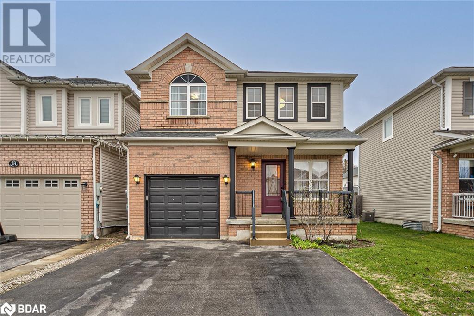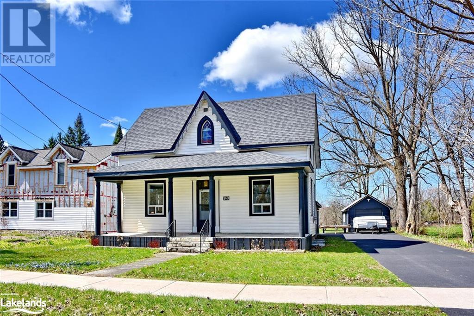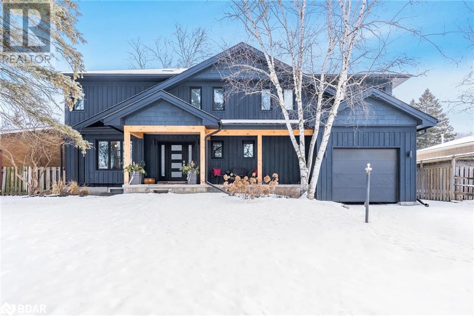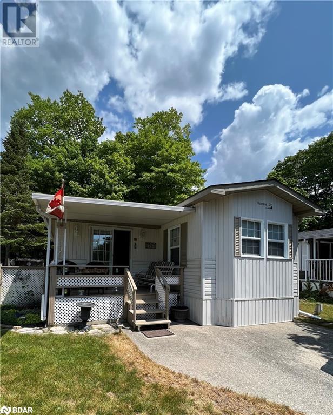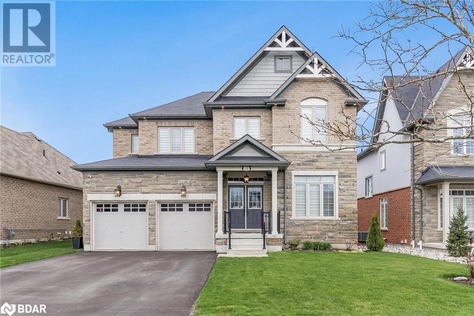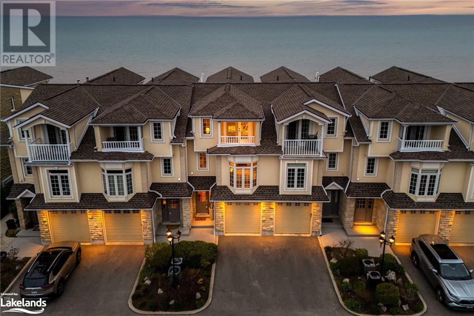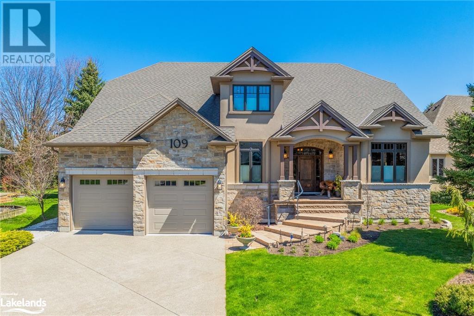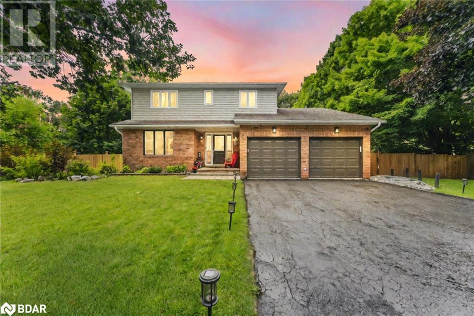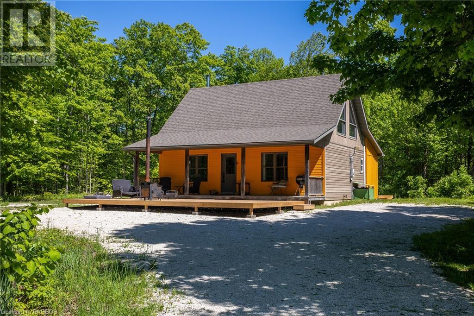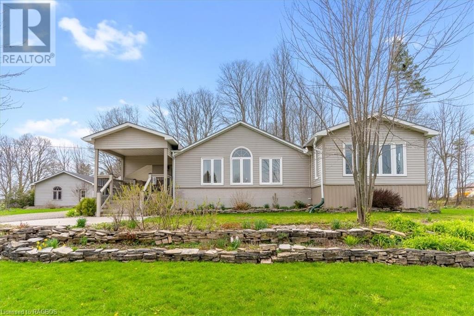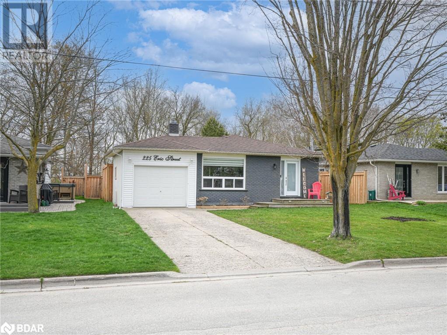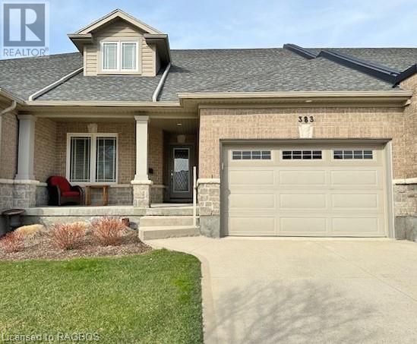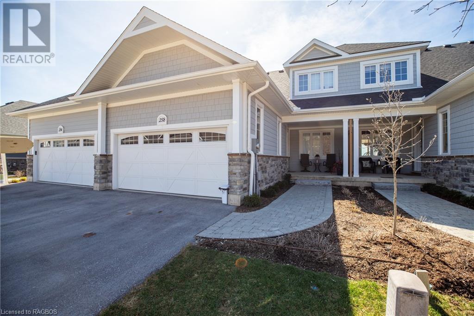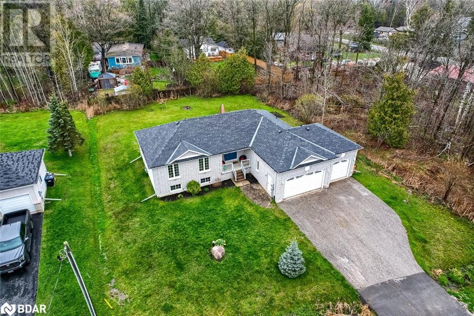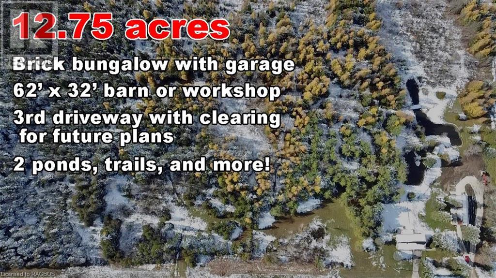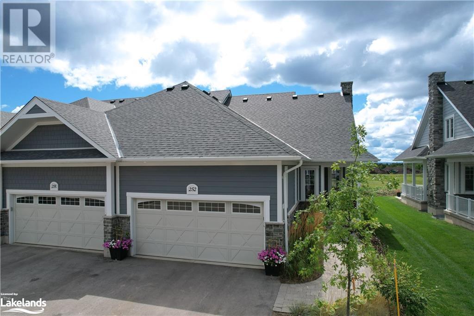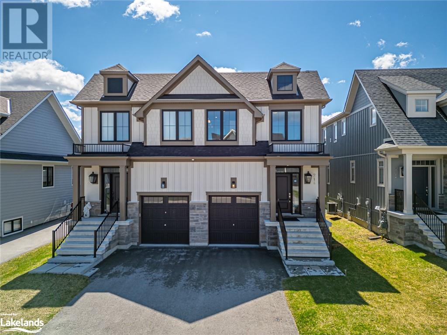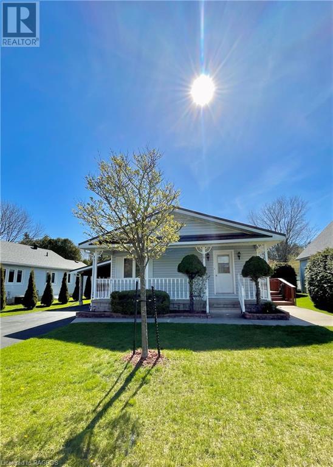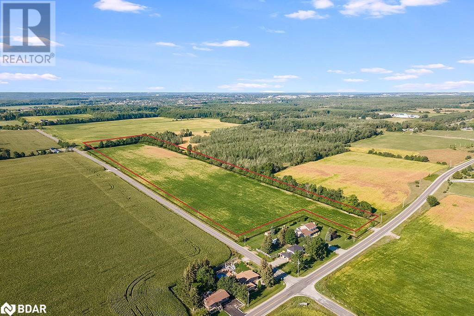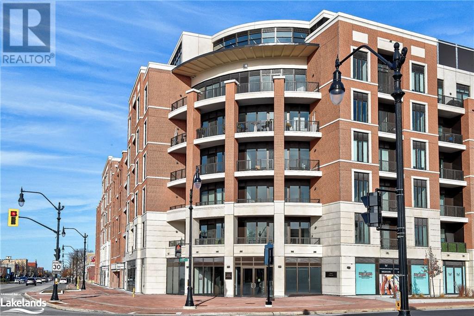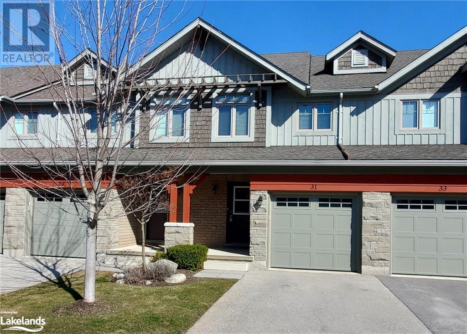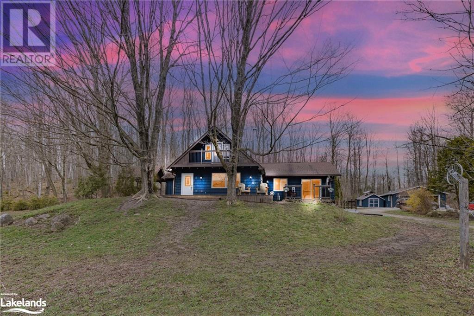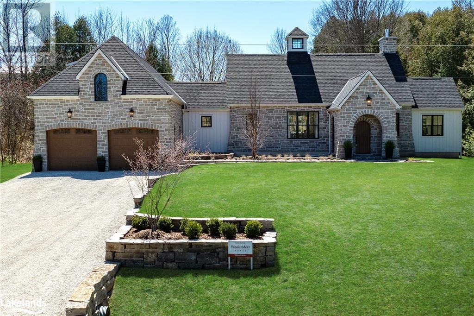24 Starboard Road
Collingwood, Ontario
Welcome to 24 Starboard, nestled in THE DOCKSIDE WATERFRONT VILLAGE, this executive 3 storey townhome, with finished lower level, boasts 4 bedrooms, 3 bathrooms and extensive upgrades. From the comprehensively updated exterior to the renovated kitchen, the in-floor heating (foyer, bathrooms and kitchen) and the impressive wood burning fireplace, this home is a must see. On the ground level you will be greeted by the foyer with heated flooring, coat closet and direct access to the attached garage, lower level and the main floor. The main floor features the living room with a stunning wood burning fireplace and a walkout to the large deck overlooking the tennis courts and swimming pool. The Living room is open to the large dining area and renovated kitchen with stainless steel appliances, quartz countertops and breakfast area, with its own walkout to covered balcony. Upstairs, on the 3rd level, you will find 3 bedrooms, including the large primary bedroom with 4 piece ensuite and a 3 piece guest bathroom. The finished lower level has the 4th bedroom (also perfect for a home gym, family room or office) along with its own 2 piece powder room. Come and enjoy everything Dockside Village has to offer including the clubhouse, waterfront beach, salt water pool, tennis/pickleball courts and large waterfront deck overlooking stunning Georgian bay. Blue Mountain Village, award winning golf courses, private ski clubs, marinas, extensive trail system, fine dining, and all other amenities of Collingwood, are close by. (id:52042)
One Percent Realty Ltd. Brokerage
26 Truax Crescent
Angus, Ontario
Discover the perfect family home in a welcoming, family-oriented neighbourhood, conveniently located minutes from schools, lush parks, and essential amenities. This 2-storey home is linked underground, sharing no common walls with neighbours and features easy to maintain laminate and tile floors throughout the entire home, ideal for allergy suffers. The open-concept main floor is designed for modern living, offering a seamless flow between spaces perfect for both entertaining and daily life. The kitchen, complete with new countertops, tiled backsplash and newer stainless steel appliances and a practical walk-out to the rear yard patio, extending your living space outdoors, ideal for al fresco dining and gatherings. The hardwood staircase leads to the upper level offering 3 comfortable bedrooms, with the primary benefitting from a walk-in closet and renovated semi-ensuite bathroom. Additional living space is found in the fully finished basement, which includes two recreation room areas and a 3-piece bathroom, providing plenty of options for a home office, playroom, or a separate guest area. Outside, the fenced backyard ensures privacy and security, featuring a garden shed for additional storage and ample space for children to play and adults to relax. Whether you're gardening, hosting friends, or simply enjoying a quiet afternoon, this backyard has everything you need. This home combines functionality with charm, making it an excellent choice for anyone looking to create lasting memories in a vibrant and supportive community. (id:52042)
Keller Williams Experience Realty Brokerage
148 Marsh Street
The Blue Mountains, Ontario
Welcome to 148 Marsh St, Clarksburg, Ontario – Where charm meets character in the heart of a vibrant community! Located in the Blue Mountains, ideal area for living & loving the 4 season lifestyle to the max! Step into a world of whimsy & wonder in this quirky Tim Burton-style home, where every corner tells a story. Nestled in a picturesque setting, this enchanting residence boasts a beautiful large private backyard, offering tranquility & seclusion amidst nature's embrace. Gorgeous Beaver river a stroll away! This historic gem features a spacious main floor w/ large mudroom, eat-in kitchen, high ceilings, bright living room & primary bedroom, including a primary ensuite & walk-in closet for your ultimate comfort. Upstairs will delight & surprise w/ the stunning vaulted ceilings, great room currently used as a music room, 2 more bedrooms & renovated bath w/ laundry. There's ample space for relaxation, celebration & outdoor festivities! Long driveway w/ tons of parking. Bonus detached garage, perfect for storing your vehicle & outdoor essentials. Embrace the essence of small-town living in the charming town of Clarksburg, where friendly neighbors & scenic landscapes await. Renovated w/ unique flair, this home seamlessly blends vintage charm w/ modern amenities, creating a one-of-a-kind living experience. Whether you're lounging in the cozy living room or entertaining guests in the eclectic kitchen, every moment here is infused w/ warmth & character. Don't miss this opportunity to own a piece of history & make memories in a home that's truly extraordinary. Experience the magic of 148 Marsh St – Your whimsical sanctuary awaits! Shops, restaurant, skiing, hiking, biking, trails, schools & Georgian Bay all practically on your doorstep, come live the good life to it's fullest! Book your tour now!! (id:52042)
Royal LePage Locations North (Collingwood Unit B) Brokerage
Royal LePage Locations North (Collingwood)
19 George Street
Cookstown, Ontario
Top 5 Reasons You Will Love This Home: 1) Exquisite, custom rebuilt 5-bedroom home (2019) resting on a private 60-foot-wide lot, boasting a grand front porch and an elegant cathedral entryway with expansive skylights, and an oversized 33'2 x 13'3 garage 2) Stunning kitchen showcasing a spacious peninsula, quartz countertops paired with a waterfall edge, recessed lighting, attractive backsplash, and open shelving 3) Beautifully crafted upper level highlighted by a primary bedroom presenting a walk-in closet and an ensuite bathroom with a soaker tub and a jetted walk-in shower, as well as having each of the other upper bedrooms equipped with ensuite access 4) Peace of mind offered by a separate entrance leading to an in-law suite, complete with a 3-piece bathroom, a bedroom, a kitchen, and a cozy environment provided by a gas fireplace and recessed lighting 5) Enjoy tranquil, outdoor living with the nearby Trans Canada Trail, tailored for snowmobiles, walking, and cycling, with the added benefit of convenient commuter access, just minutes from Highway 400, Tanger Outlet Mall, dining options, and an array of shopping opportunities. 3,534 fin.sq.ft. Age 56. Visit our website for more detailed information. (id:52042)
Faris Team Real Estate Brokerage
47 Sauble Falls Parkway Unit# 8
South Bruce, Ontario
Introducing a charming and fully furnished seasonal (May 1 - Thanksgiving) turnkey retreat in the heart of Woodland Park, Sauble Beach. This well-loved 1995 Northlander Meadowbrook double-wide RV home offers 2 bedrooms, 1 bathroom, and 948 square feet of cozy living space, complete with a covered front porch and a private back deck for outdoor relaxation. Step inside this inviting home to discover a lovely living space, featuring air conditioning, gas heating, a gas stove, fridge, bar fridge, microwave, TV, all window coverings, and more. A bonus 3rd room provides versatility for storage, an office, gym, or overflow guests. Also included is all outdoor furniture, shed, lawnmower and BBQ. Nestled in a prime location within the park, this property is just steps away from the indoor pool, community building with laundry facilities, and convenience store. Woodland Park offers a plethora of amenities, including a basketball court, beach volleyball, horseshoes, billiards, ping-pong, indoor heated pool & whirlpool, free cable TV, propane refill station, two children's playgrounds, and controlled access gates. Enjoy the convenience of immediate possession to savour the upcoming summer season in this delightful home. Located just minutes from the renowned Sauble Beach, known for its seven-mile stretch of natural sand beach and crystal-clear waters of Lake Huron, offering excellent swimming and breathtaking sunsets. Explore nearby shopping, dining options, and golf courses for added entertainment. *Watch virtual tour attached* The RV is CSA Z241 Park Model Standard Model # SW-95-26655M For more information and showings please contact Paul MacDermid at Woodland Park: (519) 422-1161 or Info@woodlandpark.on.ca. Don't miss this opportunity to own a piece of paradise in the vibrant community of Sauble Beach! https://www.woodlandparkontario.com/index.php (id:52042)
RE/MAX Hallmark Chay Realty Brokerage
192 Gold Park Gate
Angus, Ontario
Top 5 Reasons You Will Love This Home: 1) Fabulous and stunning describes this gorgeous 2-storey home with exquisite finishes top-to-bottom, including the one-bedroom in-law suite 2) The Gourmet kitchen has everything you could want, including expansive cabinetry with crown moulding, glass tile backsplash, granite countertops, a centre island with a farm sink, a breakfast bar and bar fridge, a pot filler, pantry, stainless-steel appliances, and a gas stove, while overlooking the breakfast area with beautiful views of the pond, green space, and yard with a large sliding door walkout to the deck with a pet door 3) The main level boasts almost 9' doors and entryways, custom tray ceilings, and motorized blinds throughout while hosting four bedrooms upstairs with a spacious master ensuite, one additional Jack and Jill bathroom, a guest bedroom with a full ensuite, and laundry for added convenience 4) A custom mud room designed for pet lovers with entry to the garage which leads to the stunning lower-level in-law suite, surrounded by extra large windows, a custom kitchen, a spacious family room with a gas fireplace, and a separate bedroom with a semi-ensuite and laundry rounds out this space 5) Located in a great family neighbourhood in Angus, within walking distance to schools and parks, and just a short distance to town and Base Borden. This home shows a 10+ and will not disappoint. 4,071 fin.sq.ft. Age 8. Visit our website for more detailed information. (id:52042)
Faris Team Real Estate Brokerage
209707 Highway 26 Unit# 9
The Blue Mountains, Ontario
If you are looking for the best Georgian Bay living has to offer, look no further. This immaculate unit checks all the boxes with a view of the ski slopes in front of the condo and views of Georgian Bay on the other side to enjoy beautiful sunrises and gorgeous sunsets. These views can be celebrated from all three storeys with a walkout patio on the main floor giving you direct access to the Bay, and two third floor covered balconies -- one off the primary suite overlooking the Bay and another off a guest room with views of the ski slopes. Cross the road to the Georgian Trail to walk or cycle into town or relax at the private beach offering waterfront opportunities for paddling and swimming. Maintenance is a thing of the past here, no snow shoveling or grass cutting required. The entire ground floor has radiant in-floor heating throughout (including the garage with its own controls), soaring cathedral ceilings in the great room and little nooks and built-ins throughout to add lots of character and a way to display your treasures. A very practical pantry/bar off the kitchen is hidden behind frosted French doors and has a beverage fridge, wine storage and drawers to keep everything organized. It is a spacious condo with a huge second floor loft that has an unobstructed view of the Bay, a second fireplace and built-in bookshelves. Also on this floor is a guest bedroom with a walk-in closet and views to the mountain, a 4 piece bath and a sunny laundry room. Up on the third floor you will find the primary suite with two walk-in closets, 5 piece ensuite and a third bedroom with 2 piece ensuite. This is a condo meant to enjoy, whether in front of the two-storey stone fireplace in the great room, getting cozy in the loft to watch a movie, or toasting the day while enjoying the sunset from the patio or balconies. Owners are selling turn-key, just move right in and enjoy the tasteful furnishings and fresh paint. Non turn-key is also possible. (id:52042)
Royal LePage Locations North (Collingwood Unit B) Brokerage
109 Augusta Crescent
The Blue Mountains, Ontario
Welcome to Monterra Estates, a pinnacle of luxury living in the Blue Mountains Resort area. This custom-built haven, nestled on a spacious 75-foot lot surrounded by mature trees, exudes sophistication and offers 4 br and 4 ba. The great room serves as the focal point, boasting a Napoleon gas fireplace with a striking floor-to-ceiling stone surround, complemented by oversized windows providing captivating views of the backyard retreat. A soaring vaulted ceiling, adorned with timber beam accents, adds a touch of majesty to the space, creating an ambiance of warmth and elegance.The chef's kitchen features exquisite custom millwork, gleaming granite surfaces, and large island with seating for six. Stainless steel appliances, including a gas range, cater to the most discerning culinary preferences. Adjacent to the kitchen, the dining area offers ample seating for family and guests, enhanced by a stunning built-in buffet.The primary bedroom retreat on the main floor boasting a spa-like ensuite bathroom and access to a sprawling 1158 square ft deck with covered lounge area, overlooking the secluded backyard oasis. Secondary bedroom on the main floor with an ensuite bathroom, ensures convenience and comfort for guests or family members. Upstairs, a spacious loft area provides additional living space, accompanied by two generously sized bedrooms and well-appointed full bathroom. Outside, the meticulously landscaped grounds are adorned with granite accents and slabs, leading to an aggregate stone driveway that sets the tone for what lies within. With 3577 square feet of gross living area above ground and a full 2584 square foot unfinished basement awaiting customization, the possibilities for expansion and personalization are endless. Just moments away from Blue Mountain Ski Resort and Village, The Bruce Trail, Collingwood, and Georgian Bay, this property offers more than just a residence; it presents a lifestyle of unparalleled style and leisure. (id:52042)
Chestnut Park Real Estate Limited (Collingwood Unit A) Brokerage
Chestnut Park Real Estate Limited (Collingwood) Brokerage
35 Pooles Road
Midhurst, Ontario
IMPECCABLY RENOVATED EXECUTIVE HOME IN A COVETED NEIGHBOURHOOD! Discover executive living in a highly coveted neighbourhood in Midhurst, close to Snow Valley Ski Resort, 2 golf courses, trails & amenities in North Barrie. This spacious home sits on a private 100’x150’ lot with a meticulously landscaped exterior & lush trees. With nearly 3000 sqft of opulent living space, it's a haven for families seeking top schools & a safe environment. No detail is overlooked in the extensive renovations, including new landscaping, a chef's kitchen with a quartz countertop, a main floor laundry room, renovated bathrooms, engineered h/w floors, a foyer with newer tiles, pot lights & more. Upstairs, 3 bedrooms, including a luxurious primary suite with a 5pc ensuite await. The finished w/o basement is perfect for multi-generational families, offering extra living space & an in-law suite featuring a newer kitchen. This turnkey #HomeToStay is filled with quality finishes in a sought-after community. (id:52042)
RE/MAX Hallmark Peggy Hill Group Realty Brokerage
1019 Bruce Road 9
South Bruce Peninsula, Ontario
Private setting on 137 acres - Seller willing to finance for qualified buyer at 4% for 2 years. Surrounded by towering maples, the 1 ½ storey home was built in 2006 with quality construction and finishes. Cathedral ceilings with timber accents, spacious living areas, main floor bedroom plus a loft bedroom with southern views and lots of natural light. This low EMF property has so much to offer. Make your own organic maple syrup, as done in the past on this property. Insulated shop 37’x52’ was built in 2017 and could be used as a sugar shack or for many more uses. House and shop have separate hydro panels and separate septic systems. Lots of good trails throughout the rolling bush. Numerous recent upgrades including drilled well (2022), roof & siding (2020), heat pumps a/c (2023), kitchen appliances (2023). Lots of great storage space. Drilled well to west of parking area, septic south of house. Generator included. Bell internet available (owner uses Starlink). Shop septic south side. Low taxes through Forest Management Program. (id:52042)
Royal LePage Rcr Realty Brokerage (Flesherton)
106 Drive In Crescent
Owen Sound, Ontario
Nestled on the outskirts of Owen Sound, this Georgian Bluffs residence offers a tranquil retreat surrounded by lush, meticulously manicured gardens. Boasting a sprawling 3-acre lot, this property presents an opportunity to transform your aspirations into reality. With a perfect blend of historical charm and contemporary accents, this home exudes elegance and sophistication, promising a lifestyle of tranquility on the outskirts of the city. Situated in a highly desirable school district, the residence provides convenient access to the shopping and amenities of Owen Sound, creating an ideal balance between seclusion and convenience. The detached garage/workshop, measuring 23'x24', features rough-ins for heating systems, offering ample space for storage and projects. Featuring abundant open and covered outdoor areas, the property invites residents to enjoy the serene surroundings in all seasons. Inside, the spacious interior provides a comfortable and inviting living space, perfect for both relaxation and entertaining. Presenting a unique opportunity, this property is a true gem waiting to be discovered and appreciated. Contact a REALTOR® today to schedule a private viewing and experience the allure of this remarkable estate firsthand. (id:52042)
Exp Realty
225 Eric Street
Stayner, Ontario
Welcome to this beautifully upgraded Bungalow, which is finished top to bottom and sits on a huge 50ftx130ft lot. You will appreciate the curb appeal as soon as you pull in the drive way. Step inside to discover a kitchen that will make you want to start cooking in it right away! Re-modeled with meticulous attention to detail, it features an abundance of cupboard space, ensuring all your cooking essentials are neatly organized and readily accessible. As you continue through the home, the open concept living and dining is great for family enjoyment and the fully finished basement, offers great additional living space to enjoy. Escape to the large back deck, where you'll be greeted by breathtaking views of the lush backyard, bordered by a tranquil river and towering trees. Whether you're sipping your morning coffee or hosting summer barbecues, this outdoor oasis provides the perfect backdrop for relaxation and enjoyment. Now is the time to call this home your own and move in and enjoy some of the warm weather coming our way! Features: Over 2000sqft of Finished Living Space. New Vinyl Flooring/Baseboards Upstairs & Downstairs 2023. New Countertop/Backsplash 2023. Almost All New Windows 2022/2023. New Front Door 2023. Huge Back Deck. Side Deck for BBQ. Fully Fenced. (id:52042)
RE/MAX Hallmark Chay Realty Brokerage
383 Joseph Street
Port Elgin, Ontario
Welcome to The Sands at Summerside! Don't miss this impeccable bungalow loft townhouse located in a charming neighbourhood of Port Elgin. Offering just over 2000 square feet of living space, the main level is complete with intimate formal dining room, a modern sleek kitchen with quartz counter tops and a convenient Butler's pantry, and open concept living room with cozy gas fireplace and patio doors to the backyard. The sizeable primary bedroom includes a walk-in closet, and a 5 piece ensuite. The main floor also provides a laundry area and powder room. The bonus room in the loft overlooks the beautiful living room; there are two large bedrooms and a full bath as well. The basement is partially complete with an office area, and includes a rough-in for a 4th bathroom. This elegant home has been well-maintained; there are upgrades throughout. (id:52042)
RE/MAX Land Exchange Ltd Brokerage (Pe)
258 Ironwood Way
Kemble, Ontario
Experience The Epitome Of Elegance & Comfort In This Stunning Luxury Executive Cobble Beach Townhome, Boasting Breathtaking Views & Luxurious Amenities. This Home Is A Perfect Blend Of Style, Functionality & Natural Beauty. Delight In The Stunning Vistas Of The 16th Hole, Georgian Bay And The Iconic Cobble Beach Lighthouse, Visible From Both Inside And Outside The Home. Enjoy The Warmth & Ambiance Of Your Living Room Gas Fireplace, Making It The Perfect Spot For Relaxation Or Social Gatherings. Your Gourmet Kitchen Is Equipped With Quartz Countertops, An Expansive Island, Built-In Wine Fridge, Upgraded Appliances, Soft Close Cabinets/Drawers & A Pull-Out Pantry, Perfect For All Your Entertaining Needs. Dual Primary Bedrooms/Ensuites, Where Would You Like to Sleep, Main Or 2nd Floor? Step Down From Your Covered Back Porch & Enjoy The Serenity With A Large Interlock Patio Featuring 2 External Gas Line Connections, For Your BBQ & Fire Table. The Oak Railing & Stairs Leading Up To The 2nd Level Add A Touch Of Sophistication And Timeless Charm. The Versatile 2nd Floor Family Room Is Complete With An Office Area, Offering Flexibility For Work Or Relaxation. The Lower Level Is Complete With High Quality Durable Luxury Vinyl Flooring, Large 2nd Family Room, 3 Piece Bath And Additional Storage Space. Captivating Views, Spacious Living Areas, Elegant Interior Design, Enhanced Lighting, Seamless Outdoor Access, Ample Storage Solutions, Engineered Hardwood (Main & 2nd), Porcelain Tiles, Upgraded Cabinets, Comfort Height Toilets W/Soft Close, Upgraded Hardware, Window Tint On Back Windows And Doors And Other Fine Finishes Make This Your Perfect Dream Home! Don't Miss This Rare Opportunity To Own A Piece Of Paradise! Whether You're An Avid Golfer, A Nature Lover, Or Simply Seeking A Tranquil Retreat, This Home Is An Ideal Choice. Condo Fee Includes: Windows, Roof, Siding, Eavestroughs, Snow Removal, Garden & Lawn Care. (id:52042)
Century 21 In-Studio Realty Inc.
13 Mariposa Crescent
Hawkestone, Ontario
This Sunny open 1513 sq ft bungalow has all the space you could want with almost 2800 including finished daylight basement. Monster triple-car insulated garage with garage door opener and rear door to parking pad. Welcoming foyer leads to huge great-room featuring a gas fireplace, where family gatherings can include ALL the friends and relatives! Solid Hardwood and tiled flooring, breakfast bar, pantry, entry from garage and walk-out to 16 x 16 deck make this spacious area accessible and functional. The 3 bedrooms on the main floor share a large 5 pc bathroom with double sinks, deep jetted tub and separate shower- the primary with a private door to bath. Downstairs is a massive family and games room with space for ping-pong, billiards and more! Fourth bedroom and a modern 3 pc bath with glass shower plus the cold room is set up as a wine cellar. Set on a large 106 x 157 ft country lot opposite a lush park perfect for throwing a ball. Walk to a beautiful beach and stroll along the Lake Simcoe Promenade just down the road. Easy Hwy 11 access just 5 mins away and a few minutes drive to Orillia or Barrie. Book you viewing today- Your Family will Thrive Here! (id:52042)
Royal LePage First Contact Realty Brokerage
315338 Highway 6
Chatsworth, Ontario
Paradise for the outdoors lover, this property has so much to offer! 12.75 acres of mostly treed land hosts a brick bungalow with 1 car oversized garage, a 62’ x 32’ barn/workshop with full loft, 2 beautiful ponds (one with sprinkler system) and so much more. Main level living is available in the 1164 sq ft bungalow, where you’ll find a spacious bedroom with walk in closet and 2 pc ensuite, living room, kitchen, mudroom (with option for main level laundry) & another 4 pc bath. Patio doors lead out to the back deck with wedding cake style stairs overlooking the lovely yard and ponds. The lower level of the home offers a large rec room along with 2 other rooms with closets, suitable for your office or hobby room! In the mechanical room you'll find laundry, a new propane furnace installed in 2023, owned hot water tank, 2 sump pumps, and transfer switch for the included Generac generator. Out in the workshop, which has hydro and water, you’ll have plenty of space for storage, hobbies, and even your own man cave! Just down the road, a third driveway leads to another clearing for future opportunities. Call today for a viewing! (id:52042)
Keller Williams Realty Centres
252 Ironwood Way
Kemble, Ontario
Water Views, Golf Course Views and End Unit Location!. Welcome to Cobble Beach Waterfront Golf Resort Community on the shores of Georgian Bay. This Maritime-1727 sqft bungaloft townhome with fully finished basement backs onto the 16th hole. Stunning views of the Bay and golf course. Open concept dining & living room area design greets you when you walk in the front door, complete with double-height ceilings and a cozy fireplace. The open concept kitchen offers island seating, quartz countertops and stainless steel appliances. The master bedroom is located on the main floor with a breathtaking view and exceptional sunrises. The laundry room & 2-pc bath complete this level. Oak hardwood floors and California shutters/window coverings installed throughout. The loft-style second level is a versatile space for a family room or home office, full of natural light & open to the living area below. A bedroom & 4-piece bath provide ample space for family and guests. A fully finished basement offers even more livable space with a large, light-filled third bedroom, spacious rec room, 3 pc bathroom & plenty of storage space. The championship 18-hole links-style golf course, designed by Doug Carrick, ranks among Canada's top courses, providing residents with an unparalleled golfing experience. The resort offers world-class amenities, including The Sweetwater Restaurant, fitness facilities, hot tub & plunge pool, Beach Club, a 260-foot dock, 2 tennis courts, and a playground, catering to all ages and interests. Nestled against the backdrop of the Niagara Escarpment, residents can make the most of all four seasons, from golfing, hiking, swimming and sailing in the summer, to snowmobiling or skiing in winter months. For boating enthusiasts, the nearby Marina provides mooring for larger vessels. Located 2 & a half hours from downtown Toronto and 10 minutes from Owen Sound, this is the perfect combination of four-season luxury resort with the relaxed feel of Ontario’s cottage country. (id:52042)
Century 21 Millennium Inc.
214 Courtland Street
The Blue Mountains, Ontario
Experience mountain living at Windfall, where this exquisite 3-bedroom, 3-bathroom semi-detached home awaits. Positioned on a premium lot backing onto scenic trails with breathtaking mountain views, this residence offers a harmonious blend of tranquility and adventure. Step inside to find a meticulously designed interior with elegant finishes and modern upgrades throughout. The open-concept main floor sets the stage for entertaining, featuring a gourmet kitchen with quartz countertops, sleek cabinetry, and stainless steel appliances. Unwind in the inviting living room, enhanced by a cozy fireplace and expansive windows framing the serene backyard views. Ascend to the second level to indulge in the luxurious primary suite, boasting a spacious walk-in closet and a spa-like ensuite bathroom with double sinks, a glass-enclosed shower, and a lavish soaker tub. Two additional generously sized bedrooms, complemented by a second walk-in closet for added storage, a convenient laundry room, and a pristine full bathroom, complete the upper level. The unfinished basement offers endless potential for customization, with a rough-in bath already in place. Residents of Windfall enjoy exclusive access to 'The Shed,' an amenity-rich clubhouse with year round heated pool, hot tub, fitness center, sauna, and more. With direct access to hiking and biking trails at your doorstep, as well as proximity to skiing and the vibrant attractions of Blue Mountain Village along with excellent shopping, dining, and entertainment options just minutes away, this home offers the ultimate blend of luxury, convenience, and outdoor recreation. Don't miss this opportunity to live the mountain lifestyle. Schedule your personal tour today and make Windfall your new home. (id:52042)
Century 21 Millennium Inc.
182 Belcher Lane
Southampton, Ontario
Welcome to 182 Belcher Lane that's perfect for first-time buyers, a rental investment, perhaps your new cottage or those seeking a cozy space to downsize. This home boasts a simple layout that's easy to love and maintain. With three bedrooms, one bath, and main floor laundry, everything you need is within reach. Bring your own decorating ideas and make this property your own. Outside, a large deck and covered veranda offer peaceful spots to unwind, plenty of parking and care-free exterior. The Lake Huron sunsets & beach are just minutes away & there's always a breathtaking view waiting for you. If you're looking for a home that's simple, comfortable, and full of potential, this is it. Schedule your showing today! (id:52042)
Wilfred Mcintee & Co Ltd Brokerage (Southampton)
7523 11th Line
Essa, Ontario
Ideally located 19 acres of land with future development opportunities. Total frontage on both intersecting roads, with high vehicle traffic count. Seconds from Barrie's southern boundary and Innisfil, Highway's 27 and Highway 400 and just 40 minutes to Highway 401. (id:52042)
Faris Team Real Estate Brokerage
1 Hume Street Unit# 322
Collingwood, Ontario
Monaco – Collingwood’s newest Premier Condo Development. The Edward Suite, East Facing Third Floor 740 sq.ft. 1 bedrm + Den, 1 bathrm Suite with large Private Balcony. Upgrades include Kitchen Cabinets and Bathroom Vanity ($2000), 8’ Doors ($1800), Water Line for Refrigerator ($750), Window Blinds ($1200), Bike rack ($1600 fits two bikes), Two Underground Parking spaces ($65k est for extra parking space) and 1 Large exclusive locker. Destined to be Elegant MONACO will delight in a wealth of exclusive amenities. You’ll know you’ve arrived from the moment you enter the impressive, elegantly-appointed residential lobby. Relax or entertain on the magnificent rooftop terrace with secluded BBQ areas, fire pit, water feature and al fresco dining, while taking in the breathtaking views of downtown Collingwood, Blue Mountain and Georgian Bay. (id:52042)
Royal LePage Locations North (Collingwood)
31 Silver Glen Boulevard
Collingwood, Ontario
Immaculate 3 bedroom, 4 bathroom spacious townhome in Silver Glen Preserve. Great location just minutes to area activities including golf, hiking, cycling, skiing and the beaches of Georgian Bay. Boasting open concept design, kitchen with moveable island, gas stove, quartz countertops, stainless steel appliances, glass doors to private outdoor patio, master bedroom with ensuite, finished lower level with family room, 3 piece bathroom and laundry. Economical living with gas heat and reasonable condo fees. On site facilities include an outdoor swimming pool, club house for socializing, exercise room and sauna. Perfect as a weekend retreat or for full time living. Call now for a tour. You'll be impressed! (id:52042)
RE/MAX Four Seasons Realty Limited
503475 Grey 12 Road
Markdale, Ontario
Welcome to your dream hobby farm! Pride of homeownership shines throughout this property! Thoughtfully renovated, warm, cozy, & south-facing, this 1970s A-frame maintains original charm w/ contemporary upgrades, all situated on 12 acres of hardwood w/ hiking & riding trails that lead to the Ontario ATV trails. From your front door there is an expansive deck for big parties, hosting holidays & summer lounging amidst 3 giant maple trees. Natural gas bbq hookup & a gorgeous all-wood dining gazebo overlooking both your ponds completes the outdoor experience: one pond hosts coy fish & frogs, the large one is home to turtles & ducks. The seamless mix of modern & rustic cabin vibes can be seen in the original pine flooring & staircase, pine shiplap walls & central wood stove. Perfect for main floor living the spacious primary bedroom offers a newly renovated 3-piece bath & sliding door to deck. Don’t forget the cutest, sun-kissed, south-facing sunroom ready for art projects or reading. Two bright bedrooms upstairs make for ideal kid or guest rooms! The country-rustic cabin feel offers contrast to the downstairs area that welcomes you to a fully finished basement w/ separate entrance, the perfect media escape room! The house subpanel is wired to a generator for peace of mind. Further outside is an insulated & finished 2-car garage & shop w/ woodstove & its own hydro box & is wired for a welder. This is a special lot because you can make your own maple syrup w/ your very own sugar shack & sap collection. The bush lot is also set up to generate revenue & you can rent your maple trees to local producers as there is a large maple bush ready to be tapped! 10 min to Markdale or Durham; 30 minutes to Owen Sound or Mount Forest, Grey Road 12 is regularly plowed in the winter, & has a school bus pickup. New school coming soon! New hospital here! Outside you’ll find everything you need whether you’re a part-time gardener or full-on homesteader. Come live the good life in West Grey!! (id:52042)
Royal LePage Locations North (Collingwood Unit B) Brokerage
Royal LePage Locations North (Collingwood)
114 John Street
Clarksburg, Ontario
Welcome to 114 John St, in the beautiful community of Clarksburg, Blue Mountains! This stunning new custom built bungaloft boasts a total finished area of 3913 sqft, w/ exquisite attention to detail throughout. Step inside & be greeted by an inviting arched entry & a grand 16'-6 ceiling height in the Great Room, adorned w/ stone fireplace. The den offers a cozy office retreat, complete w/ a stone wall for added charm. Entertain w/ ease in the spacious kitchen featuring stone backsplash, huge island, servery, walk-in pantry, & a nook for casual dining. The beautiful arched hallway flooded w/ natural light leads you to a wonderful mudroom w/ built-ins, & access to your oversized double car garage. The bright main floor primary bedroom, spa-like oasis ensuite, walk-in closet & laundry complete this gorgeous 1st floor space. Upstairs, you'll find 2 beds, a bath, & the potential to customize the unfinished loft above the garage to suit your needs. The basement offers additional living space w/ 2 more beds, a bath, rec room, wet bar, & even a gym! Also bonus mudroom w/ separate entrance to garage! Outside, the stone, board & batten siding complement the covered entry & large rear covered patio, perfect for outdoor entertaining & enjoying the peaceful surroundings. Additional features include a shed, landscaped walkway, rainwater collection system w/ a 1700-gallon cistern, & a cupola w/ a north arrow. Front low voltage outdoor lighting & a front soffit plug on a switch add convenience & curb appeal. Also features a water softener w/ UV filter, mini panel for generator plug-in, 9' ceilings on the main floor, R-32 insulation ensuring optimal comfort year-round, the list goes on! This home offers both luxury & practicality. Don't miss your chance to own this exceptional property! Contact us today for a private tour. Close to skiing, downtown Thornbury, the Beaver River, trails, Georgian Bay, come live the good life in Ontario's favorite 4 season playground all year round!! (id:52042)
Royal LePage Locations North (Collingwood Unit B) Brokerage
Royal LePage Locations North (Collingwood)


