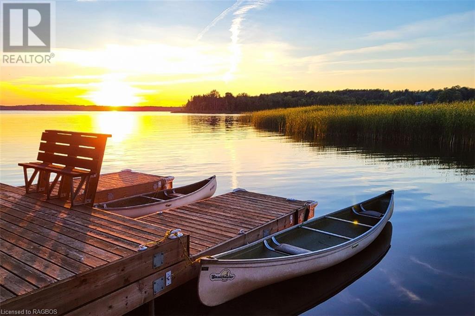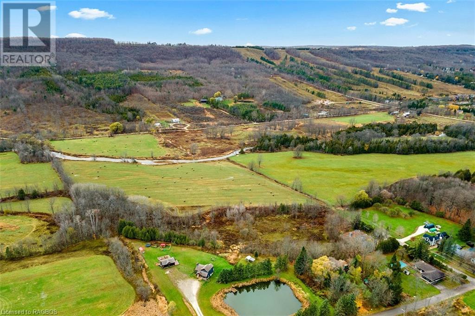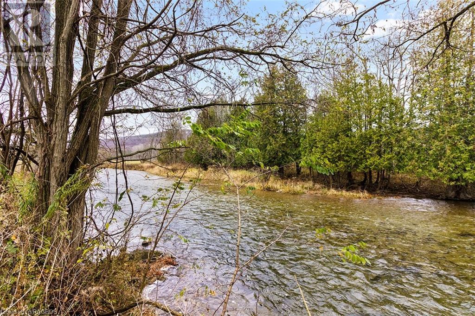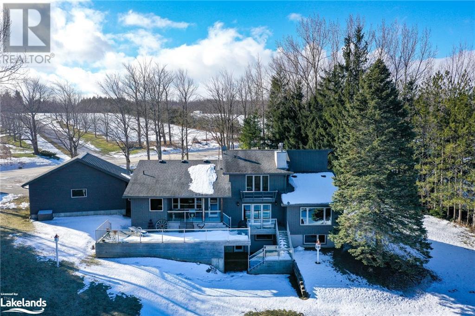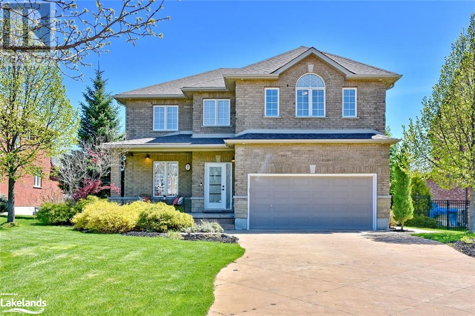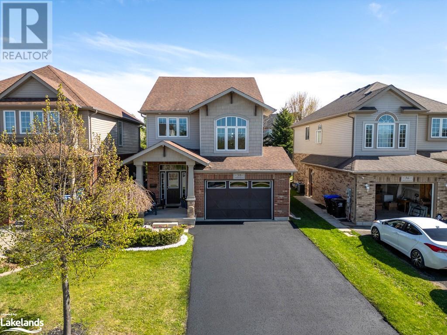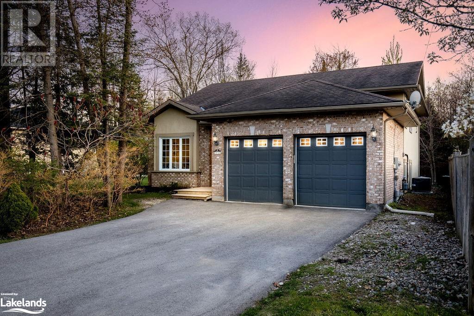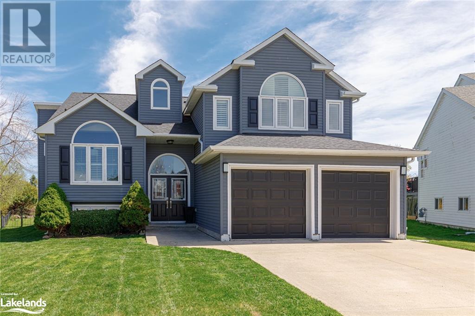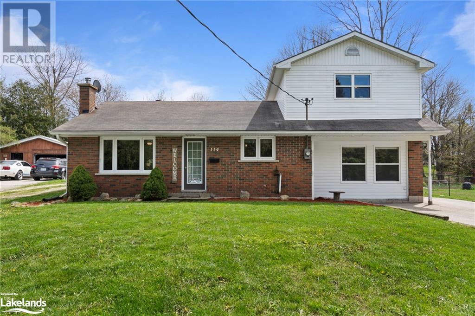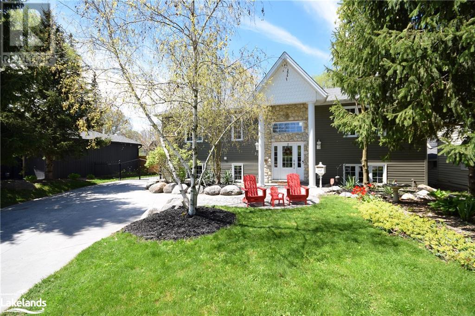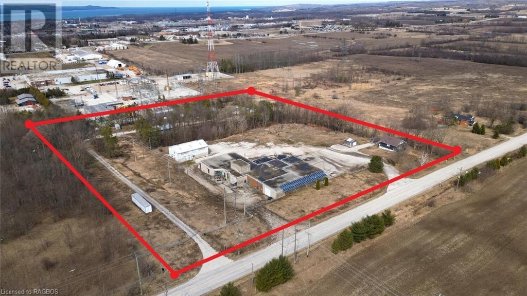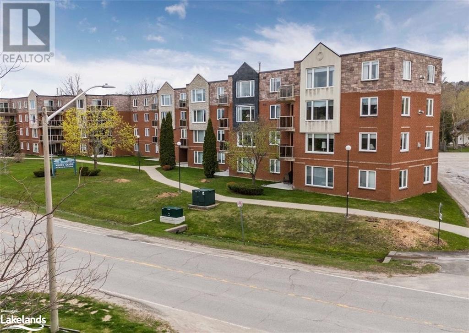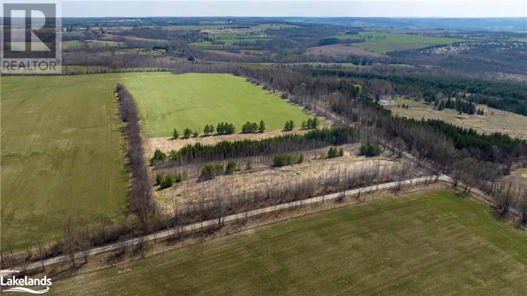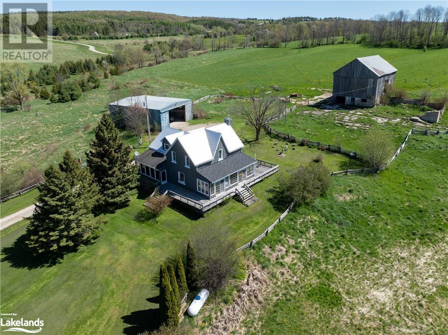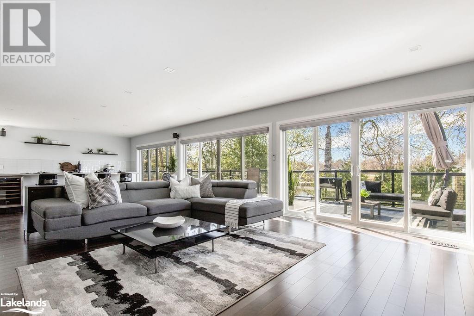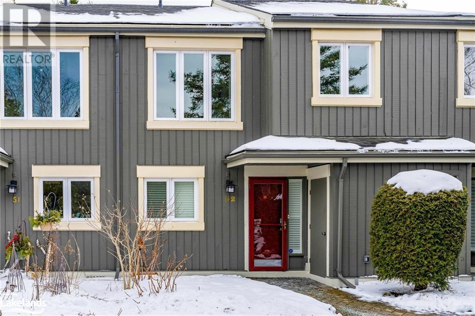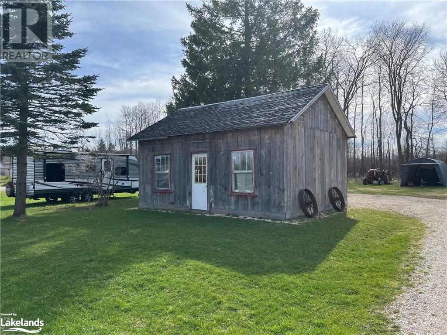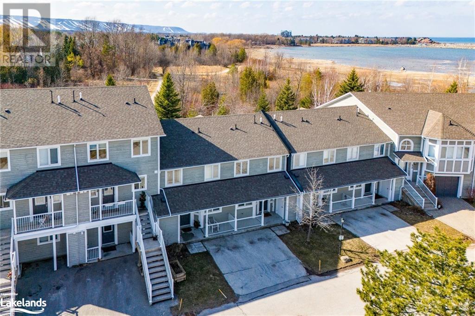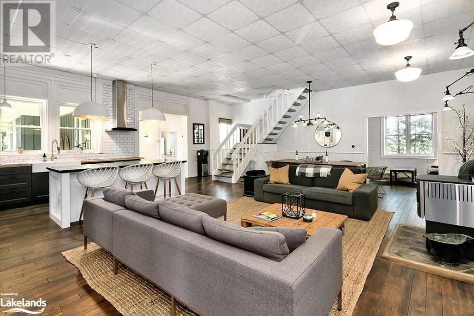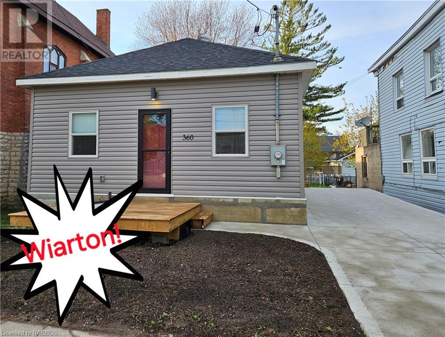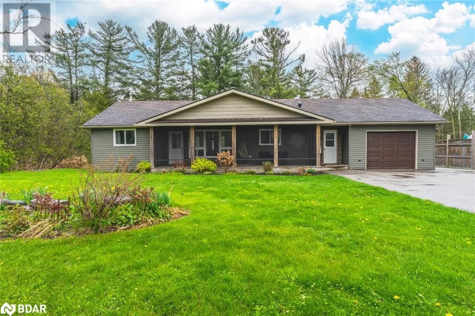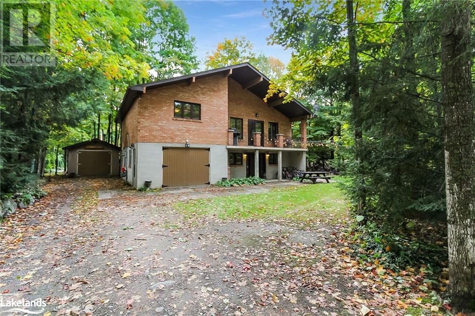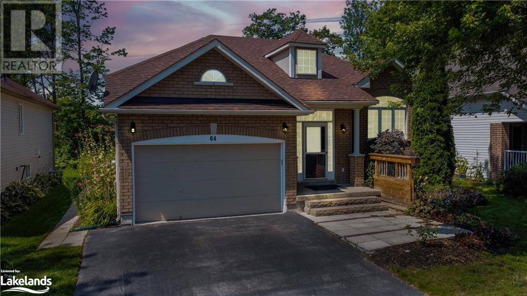212 Wiles Lane
Grey Highlands, Ontario
Step into your waterfront haven and immerse yourself in the tranquil beauty of Lake Eugenia with Picture-perfect sunsets. This charming cottage boasts 2 bedrooms and 2 bathrooms, with ample space to expand with an additional one or two bedrooms on the lower level complete with a walkout to the waterfront. A separate garage, and a workshop that can easily transform into a spacious Bunkie. Tall trees envelop the property providing both a sense of seclusion and a connection to nature. Cozy up on chilly evenings beside one of two gas fireplaces as this cottage seamlessly transitions into a warm and inviting ski chalet. A steel roof and prefinished wood siding make maintenance minimal. Located in a peaceful corner of the lake, you'll have the perfect backdrop for stand-up paddleboarding, canoeing, kayaking or revving up the engine for water skiing or tubing. Create lasting memories with family and friends. Seize the opportunity to make this cottage yours and start living the lake life you've always dreamed of! (id:52042)
Sea And Ski Realty Limited Brokerage (Kim)
Part Of Lot 68 Shilvock Side Road
Kimberley, Ontario
Unveiling Natures Canvas: 24 Acres with Breathtaking Views of Old Baldy; in the Beaver Valley located in Grey County. Discover a rare opportunity to own a piece of paradise nestled in the heart of the Beaver Valley. This approximately 24-acre parcel extends west from Shilvock Sideroad, offering panoramic views overlooking the Beaver River and the charming Town of Kimberley. The stunning landscape is complemented by its proximity to renowned attractions like the Beaver Valley Ski Club, Thornbury, Blue Mountain, and all of four-season recreational activities that make Grey County a sought-after destination. What sets this property apart is not just its size, but the rarity of its location. It's not every day that a gem like this hits the market. Imagine waking up to the beauty of Old Baldy; every morning, surrounded by nature's tranquility. However, with great views comes great responsibility. The property falls under the jurisdiction of the Niagara Escarpment Commission (NEC). For all building inquiries and applications, buyers are encouraged to contact the (NEC). But that's not all – the seller is also offering a property directly across the road, MLS® complete with the soothing presence of the Beaver River. Don't let this chance slip away. Act now and make your mark in the scenic Beaver Valley. Explore the endless possibilities and secure your slice of Beaver Valley paradise today! (id:52042)
Sea And Ski Realty Limited Brokerage (Kim)
Lot 56 Shilvock Side Road
Kimberley, Ontario
Riverside Retreat: Embrace Nature's Symphony on 25 Acres Along the Beaver River Welcome to a unique opportunity to own a picturesque 25-acre parcel, perfectly situated with the Beaver River as its centerpiece. Access the west half via Shilvock Sideroad and the east half from Centre Road in the charming Town of Kimberley. Key Features: Scenic Beauty: Enjoy stunning views and mesmerizing sunsets, with a golden hue casting its spell across the east ridge of the valley, accentuating the beauty of Old Baldy; Convenient Access: Reach the west and east halves effortlessly, offering the perfect blend of privacy and accessibility. Take a leisurely stroll into town, where fine dining at Hearts or gourmet pizza at Justin's Oven awaits. Proximity to Recreation: A mere 5-minute drive takes you to the Beaver Valley Ski Club, while Thornbury and the summit of Blue Mountain are just a 20-minute drive away. Expand Your Horizon: The seller is also offering approximately 25 acres directly to the west, fronting on Shilvock Sideroad—explore the potential of expanding your dream property. However, with great views comes great responsibility. The property falls under the jurisdiction of the Niagara Escarpment Commission (NEC). For all building inquiries and applications, buyers are encouraged to contact the (NEC). But that's not all – the seller is also offering a property directly across the road, MLS® # Don't let this chance slip away. Act now and make your mark in the scenic Beaver Valley. Explore the endless possibilities and secure your slice of Beaver Valley paradise today! (id:52042)
Sea And Ski Realty Limited Brokerage (Kim)
8254 21/22 Nottawasaga Side Road
Duntroon, Ontario
Excellent sought after location with privacy. 5 Acre Property with views of Georgian Bay. A traditional family chalet that was doubled in size with a modern addition. 5 Bedrooms and 7 baths with over 4000 square feet and walkout lower level. Main floor primary bedroom, luxurious ensuite with jetted tub and glass shower, walk in closet with built ins, custom millwork, gas fireplace. Main floor features large kitchen with large windows, woodstove, vaulted ceilings and two tiered deck. Attached oversized two car garage is connected to the home by a custom mudroom for storing all your ski and biking gear. Both huge bedrooms on the second floor have their own ensuite. The lower level has a large family room with walk out and two more bedrooms with bonus workout room or office. In close proximity to Devils Glen Ski Club, Osler Bluff Ski Club, Duntroon Highlands Nordic and Golf, and The Bruce Hiking Trail. (id:52042)
RE/MAX Four Seasons Realty Limited
7 Hill Street
Collingwood, Ontario
Welcome to this stunning extensively updated home that seamlessly combines elegance and functionality for a remarkable living experience. This spacious home offers an impressive 3000-plus square feet of luxurious living space. With 5 bedrooms and 3 and 1/2 bathrooms, the open-concept layout has high ceilings and lots of windows that together create a spacious and airy ambiance. And that's complemented by gleaming (recently refinished) hardwood flooring throughout the main level where the living, dining, and kitchen areas flow seamlessly together, all with a view to the large and beautifully landscaped backyard. It's a cook-designed kitchen and features stainless steel appliances, Caesar stone and stainless steel countertops, and ample space for culinary creativity. The home showcases excellent quality finishes and superior workmanship throughout, featuring a main floor laundry, natural gas fireplace and a walk-out to patio. There's also an oversized sports storage room for your skis, skates and other equipment. Descend to the lower level, where a spacious living area, bedroom, and full bathroom await, offering versatility and convenience. The upper-level has brand new carpet throughout. The primary bedroom has ensuite and walk in closet, and three other spacious bedrooms let the whole family sleep on one level. There's a cozy nook for a desk or sofa with a view of Blue Mountain. Outside, the curb appeal is captivating, with meticulously manicured landscapes framing the home in perennial beauty. The vibrant community of Collingwood beckons with its charming boutiques and delightful dining options. A four-season lifestyle perfect for skiing, golfing, paddling, and hiking. Don't miss this extraordinary opportunity to embrace a lifestyle of unparalleled luxury. Make this house your forever home, where comfort, style, and tranquility converge in perfect harmony. (id:52042)
Chestnut Park Real Estate Limited (Collingwood) Brokerage
38 Sherwood Street
Collingwood, Ontario
This is it! This lovely Georgian Meadows home is on the only cul-de-sac with no through traffic. Steps from the trail system for hiking & biking and just minutes from downtown Collingwood’s vibrant historic downtown with its charming shops, restaurants, waterfront/marina, golf courses and a variety of entertainment. Blue Mountain Village is just minutes away with entertainment, sports, and other outdoor activities all year around. When you enter the bright and welcoming entrance it leads you to the open concept living room, powder room, dining room with hardwood floors, and the bright kitchen and breakfast area. The kitchen is outfitted with brand new appliances - the fridge, stove, dishwasher are all new! The kitchen breakfast area opens up to a fully-fenced private backyard and with a small garden of hydrangeas - perfect for BBQing, relaxing or creating an outdoor oasis of your own. The main level living room is open to the dining area and filled with light! There are hardwood floors and a welcoming open concept layout. The main level moves up to the spacious family room, featuring vaulted ceilings and large windows – full of light. This very versatile space is great for family get-togethers, curling up on the sofa for a movie, or to a quiet getaway room to read a book. The second floor has a private primary suite with ample closets and a 4-pc bathroom with shower, tub and heated floors. There are two additional bedrooms and a main 4 pc bathroom. The laundry room is also conveniently located on the second floor. The unfinished basement has a great layout and lots of options for creating your own custom space. It also has been roughed-in for a bathroom. Lots of potential! The 1.5 car garage has lots of room to park & set up a small work bench, with inside entry to the house & side yard. The whole home has been freshly painted and lovingly taken care of – a gem of a home on the doorstep to so much on offer, in Collingwood, Blue Mountain and beyond! (id:52042)
Royal LePage Locations North (Collingwood)
Royal LePage Locations North (Thornbury)
18 Westbury Road
Wasaga Beach, Ontario
Welcome to this well laid out family home, a true gem just a short stroll from the beach. With its stylish exterior of brick and stucco, this spacious property offers an inviting atmosphere from the moment you step into the large foyer, also providing a convenient inside entry to the two-car garage. Offering 3+1 bedrooms and 2+1 bathrooms, this 2090 square foot home sits on a generous 50 x 137-foot lot with mature trees and partially fenced for privacy. Behind this home is vacant forested land, perfect to explore. The kitchen is set at the back of the home with lots of natural light. The custom kitchen features a ceramic backsplash, stainless steel appliances including a gas stove and central island with granite counters. The garden door leads out to a deck perfect for barbequing and entertaining. The dining area seamlessly connects to the family room, where vaulted ceilings create an open concept vibe. Hardwood flooring and upgraded baseboards carry throughout both levels, and add an upgraded feel to the home. The primary bedroom is a great size, complete with a newly renovated ensuite and walk in closet. The additional two bedrooms and 4 pc bathroom are are the same floor, making it perfect if you have small kids. The lower level is designed for relaxation and entertainment, with a bar and a theatre room setup, as well as a generously sized bedroom and bathroom. The laundry room is tucked away allowing for lots of room to hang clothes with a folding table and room for storage. Outside, the newly paved driveway enhances the curb appeal, while the newer central air and furnace. Walking distance to groceries, restaurants, new twin pad arena and parks. (id:52042)
Royal LePage Locations North (Collingwood Unit B) Brokerage
10 Mcintosh Gate
Collingwood, Ontario
Welcome to luxury living at its finest! Discover serenity tucked away on this tranquil cul de sac, just a mere 100 steps from the shoreline. Nestled in an exclusive enclave with pristine Georgian Bay Waters practically at your doorstep. This one of a kind custom renovated dream home is mere minutes away from the heart of Collingwood, the Blue Mountains. Every aspect of the coveted lifestyle in this area is within easy reach. Prepare to be captivated from the moment you step inside this meticulously upgraded 2+2 bedroom, 3.5 bath masterpiece. Boasting over 3000sqft of finished living space, every corner of this home exudes sophistication and comfort. The main floor beckons with a sun-drenched gourmet kitchen, complete with S/S appliances, wine fridge, and Caesar stone countertops while seamlessly transitioning into an inviting, open concept dining and living area. Opening below onto a main floor family room, complete with custom built cabinetry that is thoughtfully designed to accommodate both work and leisure. The expansive 2 level deck, offering panoramic vistas and overlooking your private oasis featuring an in-ground saltwater pool. Retreat to the lavish master suite, boasting his and hers custom closets and a luxurious 5-pc ensuite with in-floor heating. Cathedral ceilings, cherry hardwood floors, designer finishes throughout elevate the ambiance, while modern amenities such as gas fireplaces, pendant lighting, and California shutters add an extra layer of luxury. This hidden gem is equipped with the latest in comfort and convenience, including a natural gas pool heater, sprinkler system, high-eff furnace, and hot water tank—all installed within the last three years. The perfect blend of elegance and functionality, this home is an unparalleled sanctuary awaiting your arrival. Don't your walking shoes and explore the surrounding trails, right from your very own doorstep. The time to seize this exceptional opportunity is now—schedule your private tour today! (id:52042)
Royal LePage Locations North (Collingwood Unit B) Brokerage
114 Wellington Street
Feversham, Ontario
Are you looking for a small town feel with your next move? This 3 bedroom, 2 bathroom house could be your next home! The main floor features the primary bedroom, laundry, new LVP flooring, 2022 appliances, both bathrooms, a built in electric fireplace as well as a wood burning fireplace. Upstairs you have 2 more good sized bedrooms for a growing family or for your guests to stay. This would be a low monthly cost home to run with a 2022 propane furnace, having a owned not rented hot water heater and water softener as well as being on well & septic leaves you with your only monthly utility to be hydro. Outside there is plenty of room to park on the private, double wide asphalt driveway and a second shared portion heading back to your oversized double car detached insulated shop with hydro. Located a short walk to the Feversham's Heritage General store with LCBO, and the Conservation area with access to the river and hiking trails. Only a 15 min drive to Lake Eugenia's public beach, Ravenna Country Market, a 20 minute drive to Beaver Valley Ski Club, Devils Glenn Ski Club or 25 minutes into Collingwood. (id:52042)
Royal LePage Locations North (Collingwood Unit B) Brokerage
310 Oak Street
Collingwood, Ontario
Indulge in the epitome of luxury living with this meticulously crafted home boasting upscale upgrades throughout. Nestled within the esteemed treed streets of Collingwood, this fully finished sanctuary harmonizes modern elegance with comfort, promising a lifestyle of opulence and convenience. Upon entering, the gleaming hardwood floors gracefully adorn the upper level. The heart of the home, the custom kitchen, captivates with its impeccable design featuring quartz countertops, high-end solid oak cabinetry, and stainless steel appliances, including a gas stove. A skylight and thoughtfully placed windows infuse the space with natural light, while a cast iron apron-style sink adds a touch of timeless charm. Entertain guests in the inviting living room, accentuated by a cozy gas fireplace. Retreat to the primary bedroom oasis, with walk-in closet, private 4-piece ensuite, and a serene walkout to your own private patio balcony. Additional bedroom and 4 pc bathroom on the main floor. Downstairs, discover 2 additional bedrooms, a spacious open family room with walkout access to the lush rear yard, and a convenient laundry room, providing ample space for relaxation and recreation. Step outside to your own outdoor oasis, complete with a large back deck, hot tub, and fully fenced landscaped yard, ideal for hosting al fresco soirées or enjoying quiet moments amidst the beauty of mature trees and a charming fire pit area. The detached insulated workshop double car garage features a ductless heating and cooling system, currently repurposed as a sophisticated at-home office space. A stamped concrete driveway with ample parking and gated access to the side yard and rear garage area ensures both security and functionality. Situated on a generous 66ft x 165ft in-town lot, this prestigious residence offers unparalleled walkability to downtown, local shopping, esteemed restaurants, scenic trail systems, the picturesque harbour front, and an array of coveted amenities. (id:52042)
RE/MAX By The Bay Brokerage
1010 Superior Street
Owen Sound, Ontario
8 acres of prime commercial land in Owen Sound. Located just off hwy 6&10 - this property has great potential. 3 commercial buildings, and one detached home located on the property. City services and natural gas on site. (id:52042)
Royal LePage Rcr Realty Brokerage (Os)
11 Beck Boulevard Unit# 303
Penetanguishene, Ontario
2 Bedroom, 2 Bathroom Condo, located at White Sands Condominiums overlooking Penetang Harbour. This pet friendly unit located in this non-smoking complex with elevator is situated on the third floor where you will find the BBQ patio and easy access to it, this condo also has its own locker storage, garage and a visitor parking spot. Unit 303 offers a combined living/dining room, spacious primary bedroom with ensuite and walk in closet, your own laundry facilities, balcony with view of the bay, forced air gas heat, air conditioned, with laminate and carpeted floors. Active seniors can walk the trail along the shoreline in the harbour, walk to the main dock, sit and watch the sunset, watch the boat traffic, or grab a burger less than a 10 minute walk away. Water and sewage are included in the monthly condo fee. Other utility costs are: Gas-$507.54/2023 and Hydro-$982.90/2023. Immediate possession is available. Shows well, do not miss out on this one! (id:52042)
Royal LePage In Touch Realty
Lot 17-18 6th Line
The Blue Mountains, Ontario
24 Acres near Loree – Gorgeous Acreage located in the heart of the Blue Mountains. Very private and peaceful located at the corner of the 6th Line and 18th SR surrounded by large estate properties. Rolling hill views, sunsets and potential Georgian Bay Views. Access is by seasonal road only; road would need to be brought up to Municipal Standards for a building permit. See documents for Pre-consultation paperwork. This is a highly desirable location close to Skiing, the Bruce Trail, Loree Forest, Georgian Bay Club, Thornbury, Collingwood and all the areas amenities. (id:52042)
Royal LePage Locations North (Collingwood)
556341 6th Line
The Blue Mountains, Ontario
Blue Mountains 50 Acres – Estate Property near Loree, Victoria Corners and the Georgian Bay Club. Priced at land value there is a liveable Farm House. Picturesque rolling hills with beautiful valley views, farmhouse, large drive shed and barn. Surrounded by multi-million-dollar estates, located on a quiet dead-end rural road located at 21st SR and 6th Line close to Georgian Peaks, The Georgian Bay Club, Thornbury, Loree Forrest and the Bruce Trail, enjoy privacy, Skiing, Hiking, Biking, Golf and all the area’s amenities. (id:52042)
Royal LePage Locations North (Collingwood)
1860 River Road W
Wasaga Beach, Ontario
Step into a riverside paradise nestled along the Nottawasaga River. This captivating home seamlessly blends the charm of natural surroundings with modern comforts, offering an unparalleled waterfront living experience. Upon entering, you'll be greeted by hardwood floors that lead you through a thoughtfully designed space. The attached two-car garage provides ample space for parking and storage. On the main floor, discover 2 bedrooms, 2 bathrooms, and a spacious office that could easily transform into a main floor bedroom, catering to the diverse needs of today's families. Recent updates throughout the interior breathe new life into the home, creating an inviting ambiance perfect for relaxation and entertaining alike. The heart of the home lies in the stylish kitchen, boasting an expansive quartz island and top-of-the-line appliances, ideal for culinary adventures or hosting memorable gatherings.The basement presents an exciting opportunity for expansion, with kitchen rough-ins already in place for an in-law suite, adding versatility and value to the property. Large patio doors effortlessly merge indoor and outdoor living, creating an inviting space for leisure and enjoyment. The basement also features 2 bedrooms, a gym and laundry hookups. With 49 feet of river frontage offering a picturesque backdrop for outdoor activities and serene moments. Relax and unwind on your very own private dock, perfect for fishing or simply soaking in the breathtaking views. Conveniently located on River Road West in Wasaga Beach, this home provides easy access to local amenities, recreational activities, and the pristine sandy beaches that define the area. Don't miss out on the chance to experience the enchantment of riverside living – schedule a viewing today and make this remarkable home your own! (id:52042)
Royal LePage Locations North (Wasaga Beach) Brokerage
Royal LePage Locations North (Collingwood Unit B) Brokerage
145 Fairway Crescent Unit# 52
Collingwood, Ontario
Looking for an affordable retreat in the recreational paradise of Collingwood? Well, look no further! Tucked away in the trees at Living Stone Resort, this spacious 3 Bed/2.5 Bath, freshly painted 2-Storey condo unit offers an open concept floor plan, cozy gas fireplace, walkout to a patio on the main level and a fabulous primary bedroom upstairs with walk-in closet, renovated ensuite bath with oversized walk-in shower, large recently redone balcony with glass rails and views of the 18th hole of the Cranberry Golf Course and Blue Mountain ski hills beyond. Two other good-sized bedrooms have access to an additional bath upstairs. Granite kitchen counters and a breakfast bar for gathering plus room for your dining table. Crawl space provides extra storage. Plenty of room for family and guests here. Enjoy the convenience of an exclusive parking spot just steps from your front door plus visitor parking. Seller converted to forced air gas furnace and central air. The location of this four-season getaway spot is unbeatable - just steps to the golf course, trails, shops/restaurants at Cranberry Mews, Georgian Bay and a quick drive to the ski hills. Come experience the Collingwood lifestyle you've been dreaming of! Some photos have been virtually staged. (id:52042)
Royal LePage Locations North (Collingwood Unit B) Brokerage
99 Betty Boulevard
Wasaga Beach, Ontario
ATTENTION FIRST TIME HOME BUYERS, RETIREES AND INVESTORS! Cute as a button! Welcome to your cozy haven by the beach! Sitting on a 60x200ft lot, charming and bright one bedroom, one bathroom bungalow. A great way to get into the housing market. Enjoy your morning coffee on the covered front porch or cuddled up in front of the fireplace. What truly sets this bungalow apart is its proximity to the water. A short walk will lead you to the shores of Georgian Bay where you can bask in the sun, take a refreshing dip, or enjoy a leisurely sunset walk. Short drive to downtown Collingwood restaurants and shopping as well as Blue Mountain Village. Minutes to the new casino, public beaches and trails. Property boasts a fenced in yard and shed providing extra storage. Meticulously maintained home, pride of ownership evident throughout. New steel roof (2020), updated kitchen (2019), freshly painted (2023), new windows, spray foam insulated crawl space. The perfect place to call home, book your showing today! (id:52042)
Royal LePage Locations North (Collingwood)
Royal LePage Locations North (Collingwood Unit B) Brokerage
794054 County Road 124
Singhampton, Ontario
Residential vacant land spanning 1/4 of an acre in Singhampton, offering a picturesque treed backdrop and mostly level terrain. Prospective buyers are advised to conduct their own inquiries regarding building requirements. Additionally, there's a house/storage situated on the lot that could be fixed up or start fresh! Singhampton is known for its rural charm and scenic surroundings, making it an attractive destination for those seeking a peaceful lifestyle amidst nature. 20 minutes to Downtown Collingwood or Blue Mountain. 7 minutes to Devil's Glen Ski Club and Duntroon Highlands Golf course! (id:52042)
Royal LePage Locations North (Collingwood Unit B) Brokerage
Royal LePage Locations North (Collingwood)
22 Cranberry Surf
Collingwood, Ontario
WATERFRONT COMMUNITY - Offering a perfect blend of modern luxury and serene natural beauty, this 3 bedroom/2.5 bath, two-storey condo checks all the boxes! Take full advantage of the beautiful outdoor surroundings every day. Wake up to views of Georgian Bay from your Primary bedroom with balcony plus ensuite bath. Two more bedrooms and another full bathroom plus laundry and extra storage round out the upper level. New luxury vinyl flooring throughout both levels provides sophistication and durability while the striking newly carpeted staircase adds visual interest. The open concept main floor plan includes a breakfast bar, powder room, cozy gas fireplace and a walkout from the living/dining room to a patio and grass beyond, looking out on to trees and the waterfront trail. Enjoy the convenience of parking directly in front of your entrance. Indoor and outdoor storage. Plenty of visitor parking for all the guests you're sure to have in this coveted waterfront community with salt water pool offering spectacular water views as far as the eye can see! Set in the tranquility of nature yet still so conveniently located close to the boutiques and cafes of historical Collingwood's vibrant downtown and Blue Mountain Ski Resort. Walk or bike to the shops and restaurants at Cranberry Mews. Don't miss this opportunity to make this serene slice of paradise your dream home or weekend getaway and experience the best of Collingwood living. Schedule your viewing today! (id:52042)
Royal LePage Locations North (Collingwood Unit B) Brokerage
453964 Grey Road 2
Maxwell, Ontario
Classroom days may be over, but this Grey Highlands Schoolhouse has maintained the character & integrity of the original building right down to the blackboards & lighting. Stunningly renovated, it offers open concept living w/ flawless white oak flooring & 11’ ceilings. 5 Bedrooms, 3 full baths & a finished basement provide plenty of space for family & guests. Modern kitchen, island seating for 3 & room for a family size dining room table. A butler’s pantry is hidden from view & hides the messiness of entertaining. Great room is a conversation piece with original blackboards & lighting. The girls’ & boys’ entry doors remain in place, a reminder of what was. Main level has den/office, guest bedroom & large master bedroom w/ vaulted ceiling, walk out & ensuite. Upper level has 3 brms, bath & the finished basement provides space for noisy kids to play. The property is just under 1 acre with plenty of room for fun & games & even a pool. Property generates a solid ski season rental income. (id:52042)
Chestnut Park Real Estate Limited (Collingwood) Brokerage
360 Frank Street
Wiarton, Ontario
This adorable bungalow has been lovingly rebuilt from stem to stern. A new concrete foundation, all new plumbing, electrical, fixtures, flooring, lighting, bathroom and kitchen! A concrete driveway, new storm doors, decking at the front and back... what hasn't been newly finished? Tastefully finished and completed with care, this is a peaceful home to be moved into and enjoyed. Great location in Wiarton within walking distance to everything including the hospital, shopping, restaurants and the beautiful waterfront! There's a large primary bedroom with huge closet and a second spacious bedroom for the little ones or overnight guests. The kitchen is functional and friendly with a floating island for catching up with friends. The laundry room is bright and spacious and would make a great workspace. There's a new, barely used natural gas forced air furnace in the fully foamed 5 1/2 foot high crawl space. There's also a brand new central air unit for the warm days of summer. Whether downsizing or looking for your first home, this is one not to be missed! (id:52042)
Royal LePage Rcr Realty Brokerage (Os)
611 Lakeshore Road E
Oro-Medonte, Ontario
BEAUTIFUL FAMILY HOME NESTLED ON A LUSH LOT BACKING ONTO A CREEK & STEPS TO LAKE SIMCOE WITH EXCLUSIVE BEACH ACCESS! Ideally situated just a stroll away from the picturesque shores of Lake Simcoe with exclusive access to a private community beach, this move-in ready home is perfect for everyone, whether you're a first-time homebuyer, downsizing, or looking for a comfortable family residence. Conveniently positioned south of HWY 11 & Ridge Rd, & minutes away from the Line 9 S boat launch, complete with parking facilities. Conveniently located in a quiet and family-friendly community within walking distance to Bayview Memorial Beach & Park with accessible playgrounds & picnic pavilions managed by the Township of Oro-Medonte. Only 20 minutes to Barrie & Orillia, the home is situated on the outskirts of Barrie, offering a beautiful lot with mature trees, gardens, & backing onto a tranquil creek. The driveway & attached garage offer ample parking space for an RV, boat, or trailer, & up to 4 vehicles, while the backyard boasts a spacious back deck, a fire pit area, and a convenient shed. Inside, the living room features a cozy gas fireplace, and a screened-in Muskoka room off the front of the house provides a place to enjoy the beauty of nature. Completing the package is a new drilled well. Your perfect retreat awaits at this fantastic #HomeToStay! (id:52042)
RE/MAX Hallmark Peggy Hill Group Realty Brokerage
19 Macedonia Circle
Tiny, Ontario
Welcome to 19 Macedonia Circle, just a short stroll to the beautiful sandy Beach on Georgian Bay! This year round all brick home or retreat has 4 bedrooms plus loft and 2 full bathrooms. So many new upgrades to this home, gorgeous custom exterior doors, new sliding door, new windows on front of the house, energy efficient gas furnace, new hot water on demand heater, inground sprinkler system, shingles 2016, flooring in 3 upper level bedrooms, new fridge. Open concept kitchen/living and dining room with floor to ceiling stone wood burning fireplace, walkout balcony with sitting area. Lower level offers a family room with fireplace and ground floor walkout, laundry room and access to garage which is also the games rooms. Large 100x150 treed and private lot, outdoor fireplace is great for those cool fall nites. Home and property show very well and available for immediate occupancy. (id:52042)
RE/MAX By The Bay Brokerage
64 Rose Valley Way
Wasaga Beach, Ontario
Well maintained raised bungalow on quiet street...Double paved drive and stone walkway. Spacious open concept kitchen/family room with gas fireplace and walkout to large custom deck (sanded and stained last summer) Kitchen has new quartz counter tops and new faucet/sink. Master bedroom has full ensuite bath. New faucets in all bathrooms. Finished basement with above grade windows has large rec room, 2 bedrooms and 3 pc bath. Garage with mezzanine storage with mounted tote racks. Central air, central vac and attachments, custom blinds, LED lighting, ON DEMAND water tank is owned. Smoke free/pet free home. (id:52042)
Century 21 Millennium Inc.


