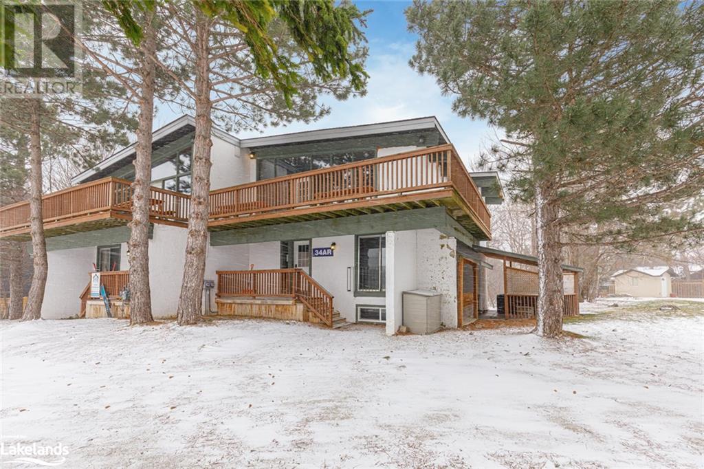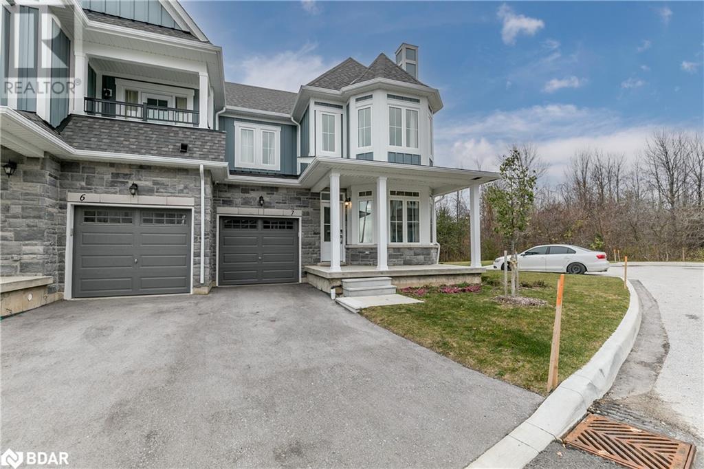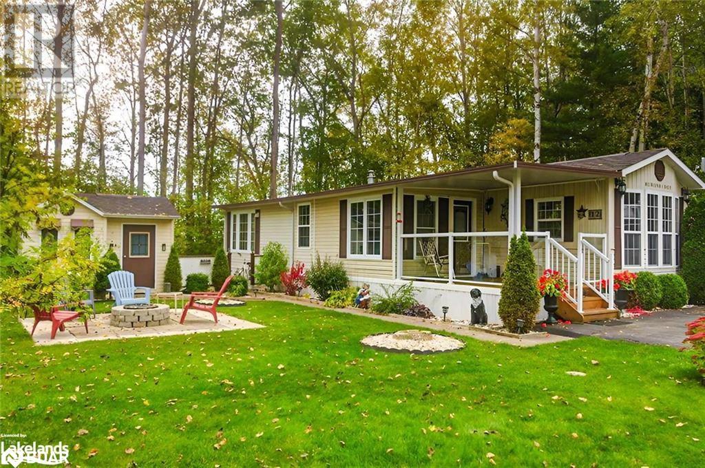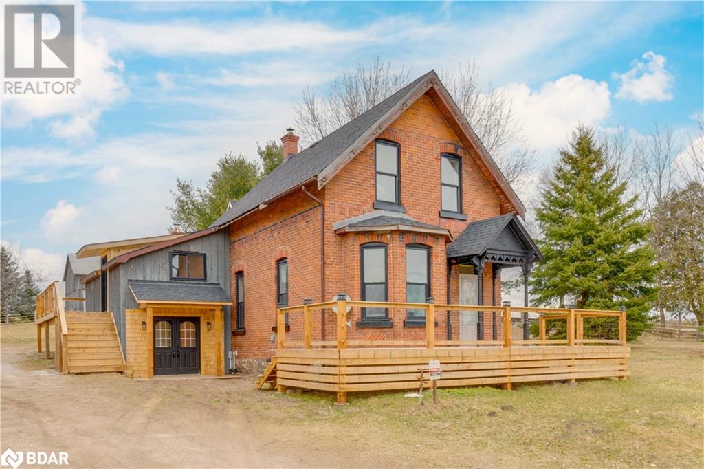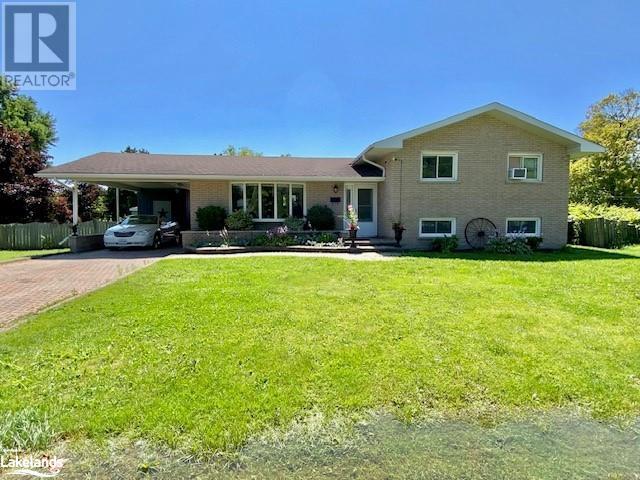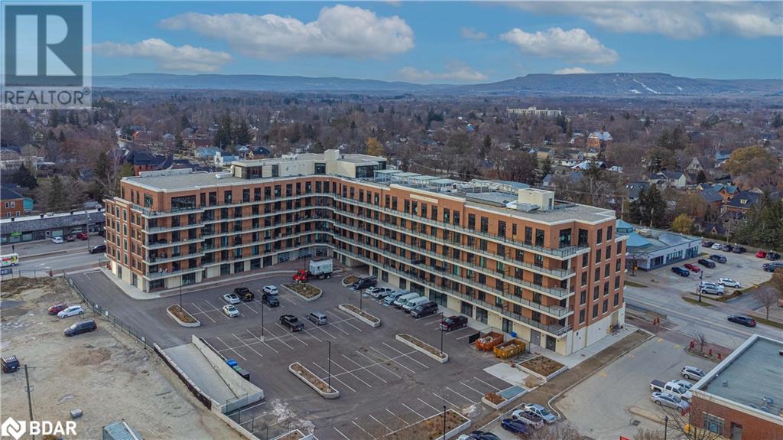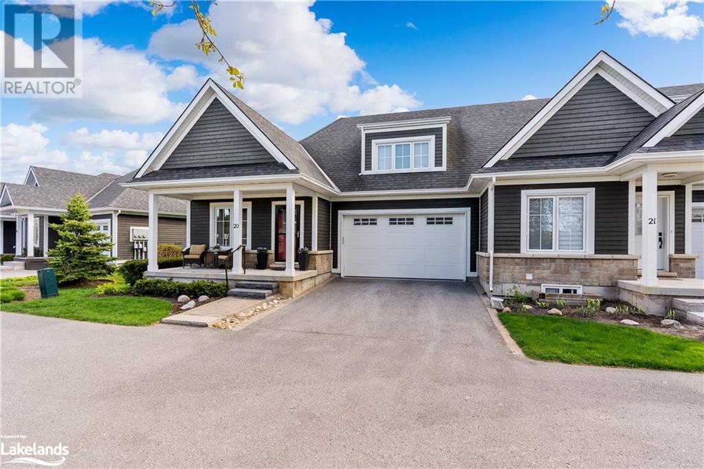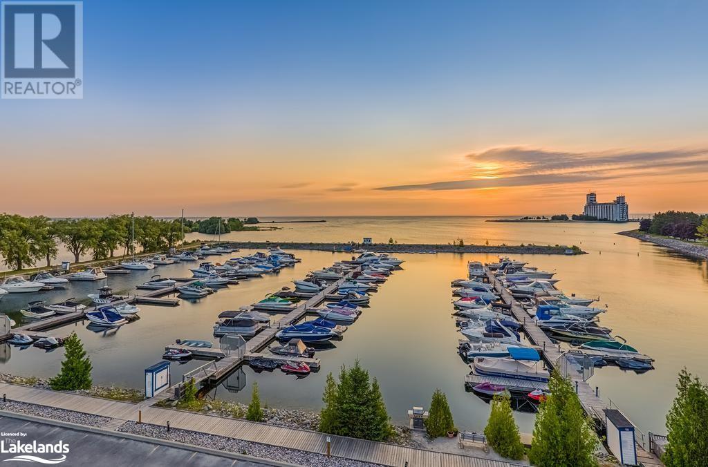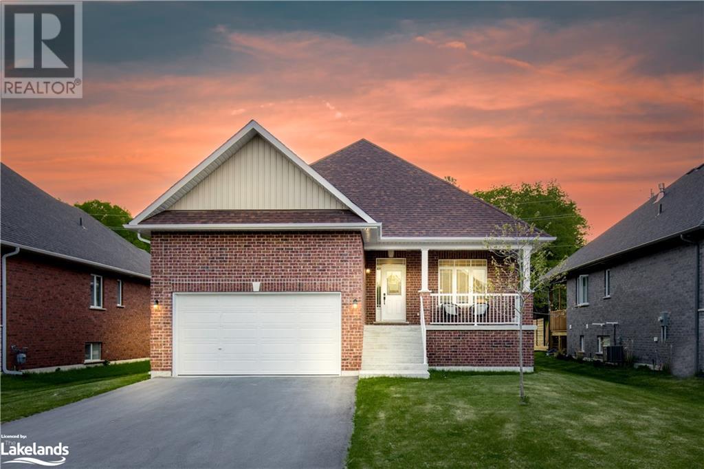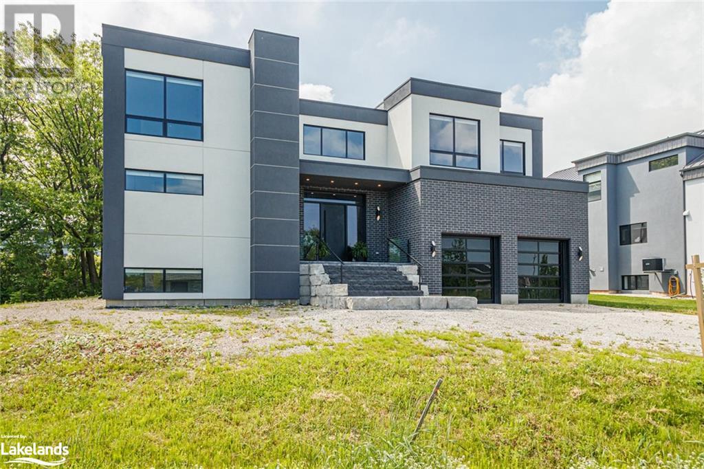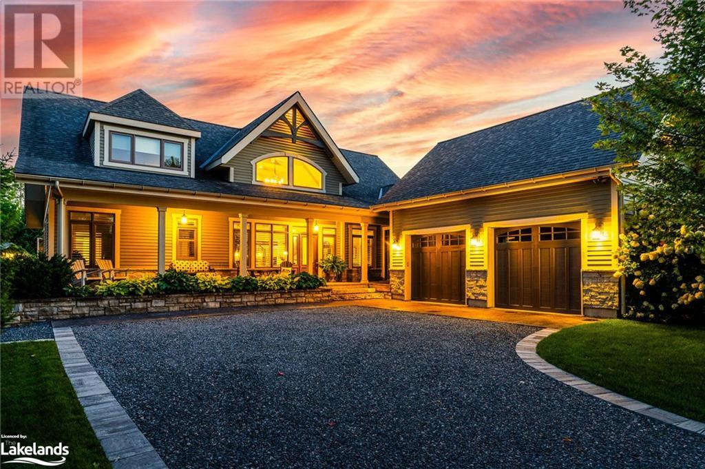141 Kandahar Lane
The Blue Mountains, Ontario
SHORT-TERM RENTAL PROPERTY (STA) WITH A SAUNA AND HOT TUB!. Invest and play in this 6 bedroom 2 Bathroom chalet licensed for 16 people. Revel in the chance to own a captivating chalet ideally situated within a short stroll from the base of Blue Mountains. Immerse yourself in the charm of six bedrooms, two bathrooms, and a wealth of space designed for both guests/family/ friends to gather comfortably. The allure of this chalet extends beyond its walls, featuring a hot tub, sauna, and a picturesque wrap-around deck. This chalet has an open-concept living-dining-kitchen area where guests/friends/family can eat, and relax together while enjoying the warmth of the gas fireplace. Experience the essence of a quintessential chalet vibe, with Scandinavian-inspired design elements and breathtaking views of Blue Mountains from the upper level. Picture yourself sipping hot cocoa after a day of skiing, witnessing the ski hill transform into a sparkling wonderland during night skiing. Only a short drive to Northwinds Beach, walk to Monterra Golf Course, Tennis club and the Village. This property promises a year-round escape for all seasons. Situated on a generously sized fully serviced lot, this gem also presents an enticing prospect for investors eyeing future development opportunities. New Roof (2023). HST is in addition to, which can be deferred if the buyer is an HST registrant. NO BMVA FEES! (id:52042)
Century 21 Millennium Inc.
218 Crosswinds Boulevard Unit# 7
The Blue Mountains, Ontario
Welcome to Hillsdale Town, this end unit townhome was completed in 2022, offering over 2000 sq ft, 4 bedroom, 3 bedroom, main floor laundry, main floor living room with fireplace, open concept family, dining and kitchen. Currently being operated as a short term accommodation (STA) - furnished and equipped ready to operate. (id:52042)
RE/MAX Hallmark Chay Realty Brokerage
12 Prince Edward Drive
Springwater, Ontario
Nestled in the serene haven of Wasaga Pines Cottage and Resort Park, you will find this gem tucked away in the back of the park, surrounded by mature trees & beautiful gardens. This meticulously cared for 2 Bed -1Bath, Huron ridge Mobile Home, offers a bright open concept eat-in kitchen, that flows into the spacious dining/living room area. Enjoy the convenience of laundry, ample storage space & abundant cupboards.There's also a versatile shed presently utilized as a workshop but offering the perfect potential to be converted into a guest bunkie. This retreat harmoniously combines the allure of natural beauty, recreation aloptions, & the essence of cottage living. With many amenities to enjoy, including 2 Outdoor Heated Pools, a Sports Park with Volley Ball, Basketball & Mini Putt, along with a Recreation Hall & Dog Park. Located minutes away from the renowned, World's Longest Freshwater Beach & the quaint town of Elmvale, offering the perfect balance between relaxation and adventure. Extras: Yearly Fees $5620.00 + HST, Seasonal - 9 Month(Term: Apr 5, 2024 to Dec 31, 2024) Park offers space to Rent for boat storage in summer and winter for$350+hst. All Inclusions As Is Park bridge has First Right of Refusal. (id:52042)
RE/MAX Crosstown Realty Inc. Brokerage
1998 Old Barrie Road East Road E
Oro-Medonte, Ontario
Welcome to your dream home! Nestled on a .6 acre lot, this beautifully renovated century home seamlessly blends modern comfort with rustic charm. The new spacious kitchen will inspire your culinary adventures, boasting not one, but two islands, perfect setting for both intimate family meals and grand entertaining. The adjoining great room overlooks the picturesque backyard, inviting the outdoors in with its abundant natural light.The main floor offers a dining room for hosting memorable gatherings, while a convenient laundry room ensures practicality meets luxury. Need a space for work or guests? The versatile office/bedroom with its ensuite bath provides the ideal solution. Upstairs has three charming bedrooms alongside a full bath designed for relaxation. The allure doesn't end there. A separate in-law apartment beckons, complete with two bedrooms, a fully equipped kitchen, a cozy living room, and a bath with laundry facilities, perfect for extended family or rental income. This home exudes character, from the modern chevron bleached oak designed flooring to the rough barn board ceiling beams and original stairwell railings, a testament to its rich history and thoughtful renovation. All-new kitchen, bathrooms, floors, windows, doors, roof, and deck, you can enjoy peace of mind knowing that both beauty and functionality have been prioritized. Only a 5 minute drive to Orillia & Hwy 11. Ski hills, trails, waterfront are all 15 minutes away. Appliances on order, to be installed soon. New Gravel for driveway May 1st. Welcome to a home where modern living meets timeless elegance, a place where cherished memories are made and generations come together. Welcome home. (id:52042)
RE/MAX Hallmark Chay Realty Brokerage
201 Point Street
Stayner, Ontario
All brick side split with carport, centrally situated on a large lot, fully fenced with two wide gates to access the rear yard. This lovely well appointed home features entertainment galore!, an inground pool, a hot tub, a deck with a gazebo and two side yards. There is a separate entrance to enter into the in-law suite and also it has an interior door that leads to the main floor home. The main floor boasts an open concept from livingroom to dining room with patio doors that lead to the pool area. The second level has three bedrooms with each having a closet, and the bathroom has a generous amount of cabinetry for toiletries and towel storage. The lower level is set up as an in- law suite with a small kitchenette, a laundry/bathroom and a bachelor style bedroom/living room with ample light throughout. This home won’t last long with everything it has to offer and at price that’s manageable for first time home buyers to enter the marketplace. (id:52042)
RE/MAX Four Seasons Realty Limited
1 Hume Street Unit# 220
Collingwood, Ontario
AMAZING VALUE! Indulge in luxury living at Monaco, Collingwood's newest gem, mere minutes from Lake Huron! This exquisite one-bedroom, one-bath condo boasts lavish upgrades, from premium trim and door packages, including crown moulding throughout, to top of the line stainless steel kitchen appliances and elegant laminate flooring. Master bedroom has a one of kind walk in closet with closet organizers that create an amazing use of space! Not only that, but the master bedroom has a one of a kind feature wall that is sure to impress! Revel in all the natural light through expansive windows, boasts 10 ceilings and enjoy the convenience of top-tier amenities such as a rooftop deck with a garden oasis & BBQ area, top-tier gym, party rooms, visitor and underground parking, and much more. Seize the opportunity to make this meticulously upgraded condo your home ideal for both discerning investors and first-time buyers. Schedule a viewing today and step into a world of sophistication and comfort. Extras: Stainless Steel Appliances: Fridge, Stove, Dishwasher. Washer/Dryer. Underground Parking & All Amenities Included (id:52042)
Century 21 B.j. Roth Realty Ltd. Brokerage
59 King Street E Unit# 20
Thornbury, Ontario
Discover waterfront living at its best at 59 King Street Unit 20. This 3+2 bedroom unit boasts over 3400 sq feet of living space with stunning Mill Pond views. Located in Thornbury, it's steps from downtown and minutes to the harbor, offering easy access to a balanced lifestyle. Enjoy main floor living with vaulted ceilings, hardwood floors, wired Sonos, and a large kitchen with custom cabinetry. The primary suite with water views adds a touch of luxury. The second floor has two generous bedrooms with ensuite privileges and a quaint loft space. The lower level is fully finished with a family room, a spacious laundry room, and two more bedrooms, one with a semi-ensuite. Off the main living area, access a private back patio overlooking the water – a perfect spot for morning coffee or unwinding after a long day. This residence offers a practical yet elegant retreat in the heart of Thornbury's Mill Pond community. (id:52042)
Royal LePage Signature Realty Brokerage
9 Harbour Street E Unit# 2113
Collingwood, Ontario
Looking to escape the city? Whether you are drawn by the links, the water, or the spa — or come to work remote —Living Water Resort & Spa in Collingwood is a four-season vacation resort — nestled in a natural playground between the mountains and the bay — where you can have fun, relax, and be reinvigorated. Enjoy this three-week fractional ownership of a 1-bedroom studio, 1 bathroom, and fully furnished. Weeks of use are weeks 3, 4, and 15, based on the calendar year. This ensures you have 2 winter weeks during the ski season and one to enjoy in spring. These all have a Friday check-in. Enjoy these three weeks for yourself at Living Water Resort, or you can add your unit to a rental pool, or change up your vacation destination by exchanging with any one of Interval International's worldwide partners. Enjoy the wonderful amenities (gym, rec center, games room, pool and slide) all included in this ownership, or venture into the waters of Georgian Bay from the marina and dine at the diverse selection of restaurants. Championship-style golf course, and full-service spa are extra. This is the perfect time to ensure you have a vacation spot to escape to for years to come. (id:52042)
RE/MAX Four Seasons Realty Limited
4 Anchorage Crescent Unit# 105
Collingwood, Ontario
Beautiful turnkey condo available in Wyldewood Cove. This 1 bedroom +den, 2 full bath, ground floor unit offers open concept kitchen/living/dining area, granite counters, stainless steel appliances, main floor laundry, and cozy gas fireplace. Spacious and private outdoor terrace has gas hook up for BBQ and views towards the mountain. Large storage locker and 1 deeded parking spot. Enjoy the year-round heated in-ground pool and gym. Fantastic location close to all area amenities including, hiking and biking trails, beach, shopping, restaurants, and Blue Mountain. Book your showing today! (id:52042)
Chestnut Park Real Estate Limited (Collingwood) Brokerage
12 Natures Trail
Wasaga Beach, Ontario
This spacious home offers a total area of 3,210 square feet, with 1,645 square feet on the main floor and an additional 1,565 square feet in the lower level. Situated on a generous lot measuring 57.45 feet by 133.13 feet, this brand new all-brick raised bungalow boasts a fully finished basement. Inside, you'll find a well-designed layout featuring 3 bedrooms on the main floor and 2 additional bedrooms in the lower level. There are 2 full bathrooms on the main floor, along with an additional half bathroom. Convenience is at your fingertips with a main floor laundry room. The main floor showcases 9-foot ceilings, adding to the open and airy feel of the home. Step outside to the covered rear deck, perfect for enjoying outdoor activities rain or shine. Your vehicles will be well accommodated in the 2-car garage. This home is equipped with modern amenities such as hot water on demand, rough-in central vacuum, air conditioning, and a heat recovery ventilator (HRV). The covered concrete front porch adds curb appeal, while the fully sodded yard and paved driveway complete the exterior package. Inside, the kitchen is a highlight, featuring upgraded shaker-style cabinets, double stacked upper cabinets with crown moulding that reach the ceiling, deep fridge uppers, and a large pantry. The kitchen also offers convenient pot and pan drawers. The bathroom vanities have also been upgraded to match the shaker style, and both the kitchen and bathrooms feature quartz countertops with undermount sinks. The ensuite bathroom includes a double sink and a glass shower door. Additional features of this home include a cellar for extra storage space. This home is ready for you to move in and enjoy all its modern comforts and stylish finishes. Located at the East end of Wasaga near Marlwood golf course, close drive to beach 1 and shopping. (id:52042)
Royal LePage Locations North (Collingwood Unit B) Brokerage
113 Nipissing Crescent
The Blue Mountains, Ontario
This exquisite custom-built home by Optima Homes & Chalet Inc features 6 bedrooms, 8 baths and is situated in a charming town that exudes year-round beauty, offers the epitome of luxury living, with walking distance to Alpine and Craigleith ski clubs. This spacious property offers an open floor plan, 19’ high ceilings, a large living area with 12’ patio doors leading you to a covered cedar deck, floor to ceiling gas fireplace, engineered hardwood floors, fibreglass windows. The exterior is adorned with stone and stucco finishing, highlighted by a 9’ fibreglass front door with glass panels. The garage features 9’x9’ doors, and leads you directly into the spacious laundry/mudroom with custom cabinetry. The kitchen is equipped with top-of-the-line appliances, including, Miele gas stove with a 8” Miele range hood, Miele fridge, Miele dishwasher, a wine cooler, quartz waterfall countertops, and an open dining room that easily fits both intimate dinners and large entertainment. Master bedroom is located on the main floor featuring a top of the line ensuite bathroom with double sinks, floating vanity, a freestanding tub, heated floors, and a glass-enclosed double shower. Additionally, a spacious walk-in closet with built-in cabinetry, and access to a scenic backyard through 12’ patio doors. The upper level offers a secluded office space, 3 spacious bedrooms, each equipped with 3-piece ensuite bathrooms. Experience movie nights in the rec room located on the second floor. The room offers ample space, an electric fireplace, a wet bar, access to an upper deck with glass panel railings, offering picturesque views. There’s a second floor laundry room with an additional half bathroom. The fully finished lower level, accessible directly from the garage, offers 2 bedrooms, a full bathroom, and an additional half bathroom. Includes a sauna, rec room with fireplace, cold cellar, ski storage, laminate flooring, along with in-floor heating. Builder is registered with Tarion. (id:52042)
Century 21 Millennium Inc.
328 Sunset Boulevard
Thornbury, Ontario
This Lora Bay beauty offers the perfect combination of privacy and spaciousness while allowing you to be part of a vibrant and active community. Across the road from Georgian Bay, there are two beaches a short walk away. Use the walking trails behind the property which connect you to the Georgian Trail, head to golf just around the corner, or take a short drive or bike ride to the town of Thornbury. Lovingly landscaped to give a peaceful welcome as you head up the curved, driveway to the welcoming, covered front porch. The porch takes you to the soaring foyer where your first impression is of the floor to ceiling windows and spectacular view through the home. Another porch entrance takes you to a well outfitted mudroom. The professionally designed and decorated great room is anchored by a roaring gas fireplace that allows you to adjust the flame and heat settings for the perfect ambience. There is no overcrowding in this kitchen which features an open butler's pantry with second sink and bar fridge for multiple work and hosting stations. Dinner is served in a dining area surrounded by windows and views of the garden through the French doors and covered porch.The main floor primary bedroom enjoys the same garden views and exits to its own covered porch with access to the hot tub. A luxurious ensuite bathroom features a Victoria + Albert slipper tub. Two more stylish and cozy bedrooms are upstairs and two more on the lower level where there is plenty of room to play in the pool table area, tv room, or gym. Connect with nature and community in this custom built home where nothing has been overlooked. (id:52042)
Royal LePage Locations North (Collingwood Unit B) Brokerage


