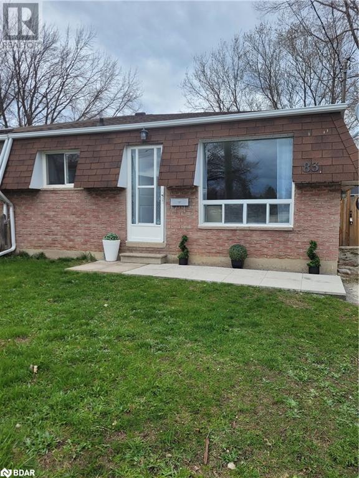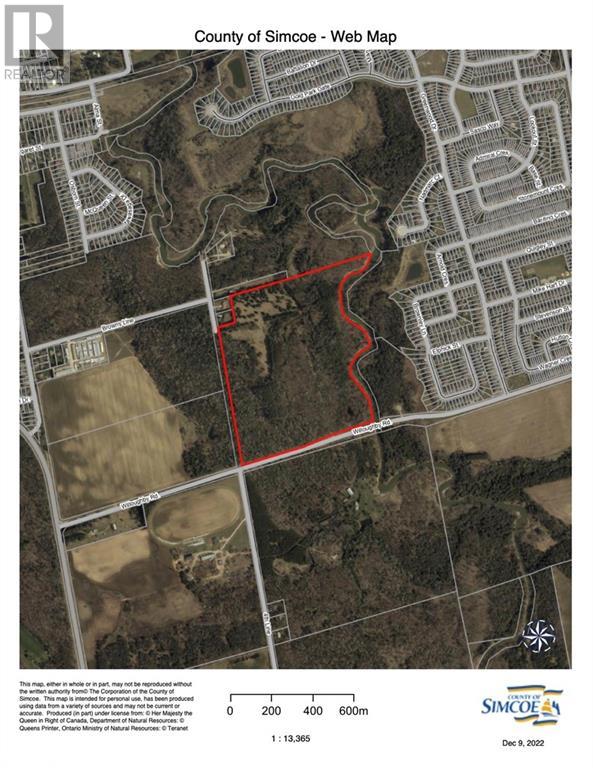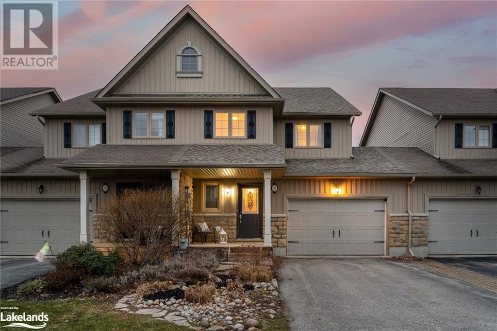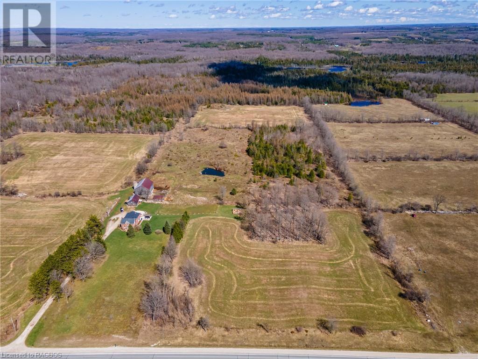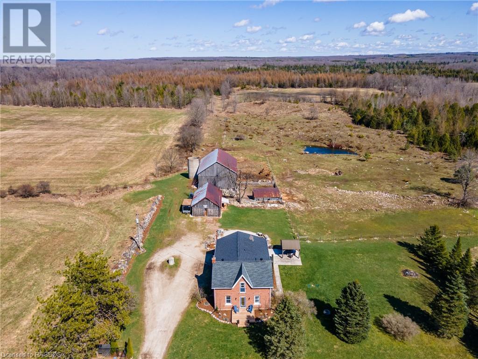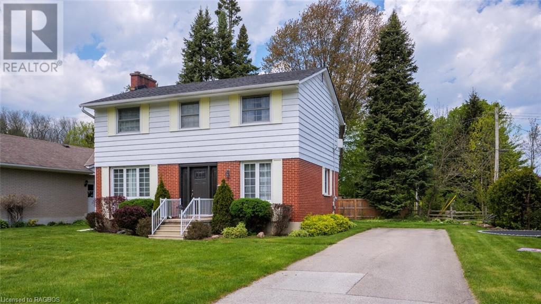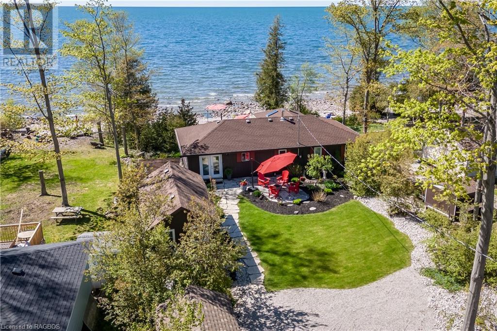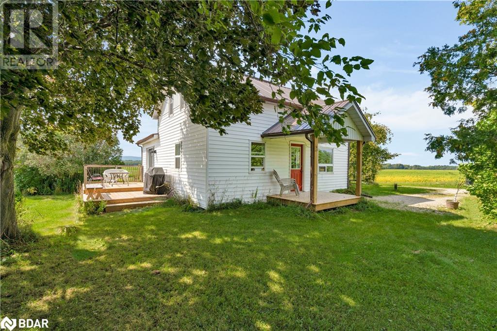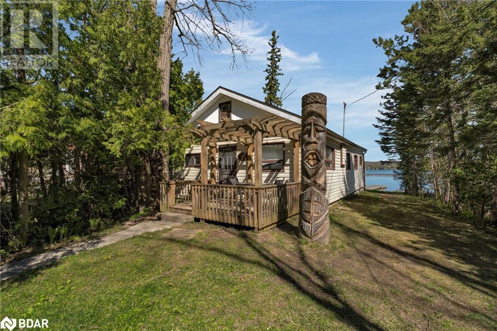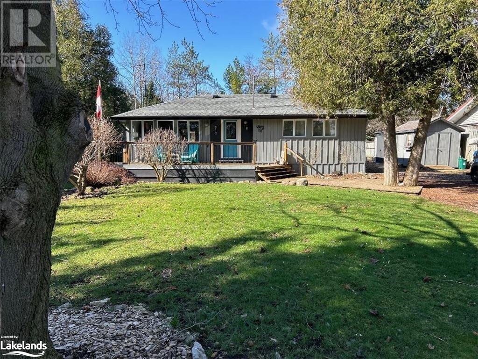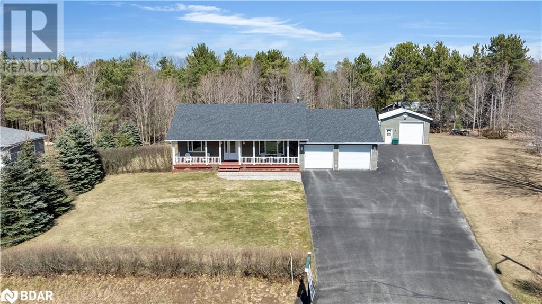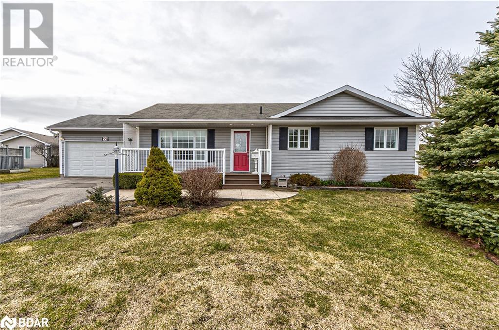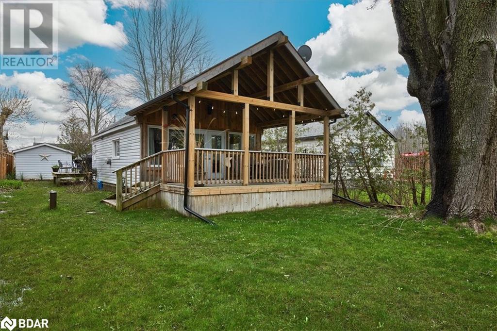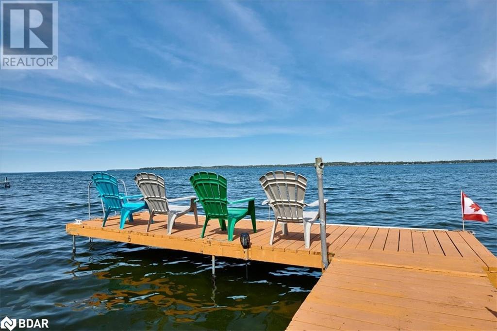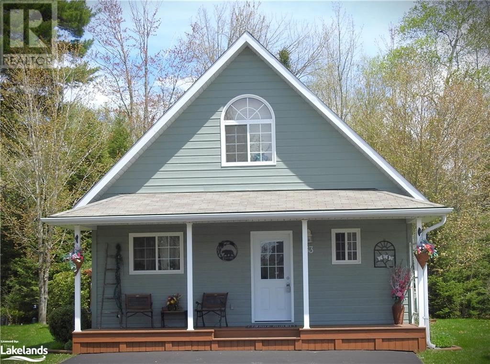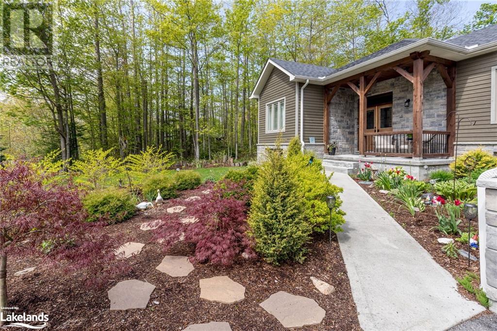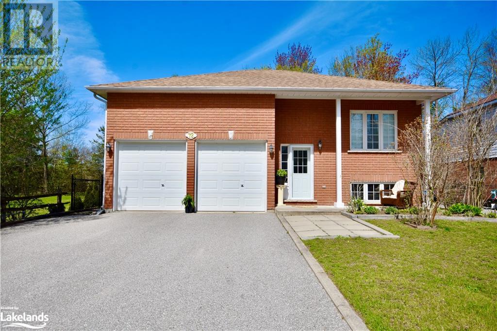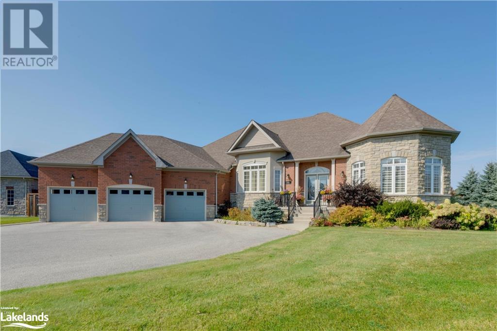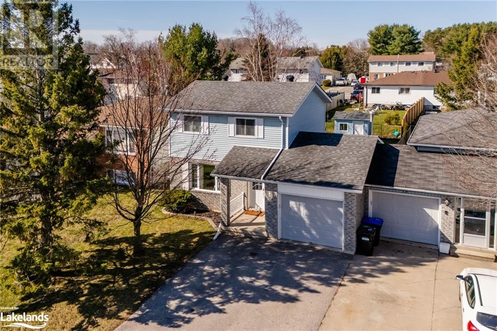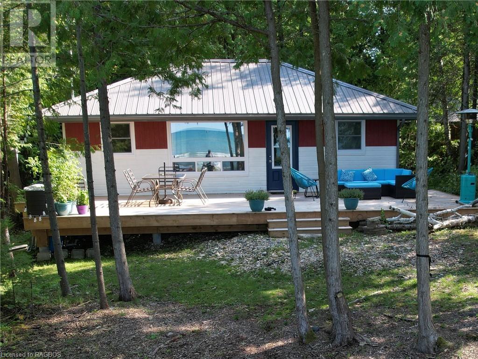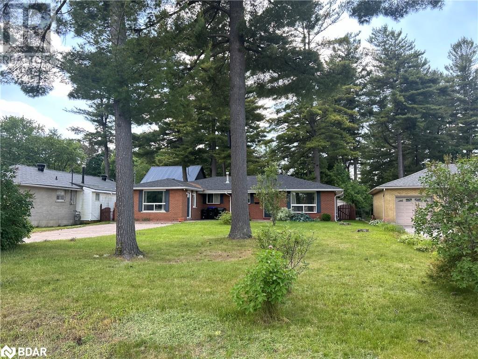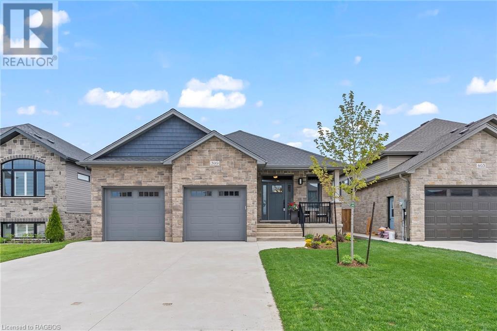83 Katherine Street
Collingwood, Ontario
Newly renovated semi-detached 3 BR home complete with a 2+ 1 In Law Suite. New flooring furnace, Tankless water heater, and central air unit all (owned no Contracts) Laundry hookups on main level & lower level. Freshly painted throughout. New closet doors, light fixtures. Beautiful white kitchens with granite countertops are featured in both upper and lower levels of this family home. Fully fenced backyard. Please note there is a side entrance but no private entry to In Law. In law has 2+1 bedrooms. (one currently used as playroom) spacious laundry/furnace room. new 3 pc bathroom, pot lighting Close to schools YMCA, downtown shops, theatre, beach & Blue Mt (id:52042)
Century 21 Heritage Group Ltd.
20 Symond Avenue
Oro Station, Ontario
A price that defies the cost of construction! This is it and just reduced. Grand? Magnificent? Stately? Majestic? Welcome to the epitome of luxury living! Brace yourself for an awe-inspiring journey as you step foot onto this majestic 2+ acre sanctuary a stones throw to the Lake Simcoe north shore. Prepare to be spellbound by the sheer opulence and unmatched grandeur that lies within this extraordinary masterpiece. Get ready to experience the lifestyle you've always dreamed of – it's time to make your move! This exquisite home offers 4303 sq ft of living space and a 5-car garage, showcasing superior features and outstanding finishes for an unparalleled living experience. This home shows off at the end of a cul-de-sac on a stately drive up to the grand entrance with stone pillars with stone sills and raised front stone flower beds enhancing the visual appeal. Step inside to an elegant and timeless aesthetic. Oak hardwood stairs and solid oak handrails with iron designer spindles add a touch of sophistication. High end quartz countertops grace the entire home. Ample storage space is provided by walk-in pantries and closets. Built-in appliances elevate convenience and aesthetics. The Great Room dazzles with a wall of windows and double 8' tall sliding glass doors, filling the space with natural light. Vaulted ceilings create an open and airy ambiance. The basement is thoughtfully designed with plumbing and electrical provisions for a full kitchen, home theatre and a gym area plumbed for a steam room. The luxurious master bedroom ensuite features herringbone tile flooring with in-floor heating and a specialty counter worth $5000 alone. The garage can accommodate 4-5 cars and includes a dedicated tall bay for a boat with in floor heating roughed in and even electrical for a golf simulator. A separate basement entrance offers great utility. The many features and finishes are described in a separate attachment. This home and setting cant be described, It's one of a kind! (id:52042)
Century 21 B.j. Roth Realty Ltd. Brokerage
8291 4th Line
Essa Township, Ontario
Approximately 64 acres of possible residential development land within the Settlement area of Angus. Excellent potential for large developer/builder with river frontage on the Nottawasaga River and Willoughby Road. Call L.A for further details. (id:52042)
Royal LePage First Contact Realty Brokerage
37 Barr Street
Collingwood, Ontario
Desirable Creekside Neighbourhood~ Beautiful Freehold Townhome with Garage (19.9 X 16.4 sf)~ NO CONDO FEES! 3 Bed/ 2 Bath~1393 sf Home in a Fabulous Location~ Minutes to Downtown Collingwood, Championship Golf Courses, Private Ski Clubs, Hiking/ Biking Trails and 8 Minutes to Blue Mountain Village. This Home has been Meticulously Maintained~ Features and Enhancements Include~*Inviting Spacious Foyer*Substantial Windows in Livingroom for Sun Filled Rooms *Walk Out to Private Back Yard Oasis ~ Fully Fenced *Open Concept Design *Stainless Steel Appliances~ Refrigerator/ Stove 2022/ Dryer 2022 *Central Vacuum *New Shingles 2022. The Second Level Offers 3 Bedrooms and a Four Piece Bath including a Spacious Primary with Walk in Closet. The Lower Level Provides Laundry, a Rough In for a 3rd Bathroom and Great Space to Create your own Vision~ Recreation Room, Gym or Craft Room. A Perfect Home for Families, Energetic Weekenders and Professionals. Browse Boutique Shops, Explore Restaurants and Cafes Featuring Culinary Gourmet Fare, Art, Culture and all that Collingwood and Southern Georgian Bay has to Offer.. A Four Season Lifestyle and Something for Everyone~ Skiing, Boating/ Sailing, Biking, Hiking, Swimming, Hockey and Curling. View Virtual Tour and Book your Showing Today! (id:52042)
RE/MAX Four Seasons Realty Limited
315421 Highway 6
Chatsworth (Twp), Ontario
Introducing a dream-come-true hobby farm nestled on a sprawling 100-acres,where the picturesque blend of workable acreage, a natural pond, rolling hills, sprawling trails, and wildlife awaits. Located just outside the charming town of Williamsford, this haven is situated 25 minutes south of Owen Sound. Spanning 100 acres, this property boasts 20 to 25 acres of workable farmland, crowned by a magnificent 40x56 barn enveloped by fenced pastures. The remaining 50-plus acres unveil a mesmerizing combination of woodlands,soft and hardwood, meandering trails, and captivating wetlands. Steeped in history, the centrepiece of this estate is a timeless 2,300 square-foot red brick farmhouse, marrying old-world charm with modern comforts. Crafted by Cunningham Kitchen, the heart of this home lies within its stunning kitchen, adorned with custom cabinetry, premium appliances, and an expansive island, perfect for gatherings. Beyond the kitchen, a versatile family room and dining area offer a cozy retreat complete with a wood stove. Venture further to discover a thoughtfully designed addition including mudroom and a stylish two-piece bathroom, seamlessly blending rustic warmth with contemporary flair. Continuing to the second floor, three bedrooms complimented with wide wood plank floors await, along with a cheerful four-piece bath featuring convenient laundry facilities. Your sanctuary awaits in the primary bedroom, where patio doors open onto a private deck overlooking the landscape, complemented by a luxurious three-piece ensuite featuring a freestanding tub. Venturing outside, the thoughtful design extends to the circular driveway and stamped concrete patio, perfect for soaking in the hot tub under the stars, while the expansive fire pit and covered gazebo areas invite gatherings of all kinds. As you roam the grounds, each corner unveils a new adventure, and every day a celebration of nature's beauty. This isn't just a farm; it's the sanctuary you've been searching for. (id:52042)
Century 21 In-Studio Realty Inc.
315421 Highway 6
Chatsworth (Twp), Ontario
Introducing a dream-come-true hobby farm nestled on a sprawling 100-acres where the blend of workable acreage, a natural pond, rolling hills, sprawling trails, and wildlife awaits. Located just outside the charming town of Williamsford, this haven is conveniently situated 25 minutes south of Owen Sound. Spanning 100 acres, this property boasts 20 to 25 acres of workable farmland, crowned by a magnificent 40x56 barn enveloped by fenced pastures. The remaining 50-plus acres unveil a mesmerizing combination of woodlands,soft and hardwood, meandering trails, and captivating wetlands. Steeped in history, the centrepiece of this estate is a timeless 2,300 square-foot red brick farmhouse, marrying old-world charm with modern comforts. Crafted by Cunningham Kitchen, the heart of this home lies within its stunning kitchen, adorned with custom cabinetry, premium appliances, and an expansive island, perfect for gatherings. Beyond the kitchen, a versatile family room and dining area offer a cozy retreat complete with a wood stove. Venture further to discover a thoughtfully designed addition including mudroom and a stylish two-piece bathroom, seamlessly blending rustic warmth with contemporary flair. Continuing to the second floor, three bedrooms complimented with wide wood plank floors await, along with a cheerful four-piece bath featuring convenient laundry facilities. Your sanctuary awaits in the primary bedroom, where patio doors open onto a private deck overlooking the landscape, complemented by a luxurious three-piece ensuite featuring a freestanding tub. Venturing outside, the thoughtful design extends to the circular driveway and stamped concrete patio, perfect for soaking in the hot tub under the stars, while the expansive fire pit and covered gazebo areas invite gatherings of all kinds. As you roam the grounds, each corner unveils a new adventure, and every day a celebration of nature's beauty. This isn't just a farm; it's the sanctuary you've been searching for. (id:52042)
Century 21 In-Studio Realty Inc.
576 6th Street W
Owen Sound, Ontario
Discover your ideal family home in this sought-after west side location! Large city lot on a quiet street. This charming 2-storey residence offers the perfect blend of convenience and tranquility. With 4 spacious bedrooms and 1 and a half bathrooms, there's plenty of room for the whole family to spread out and unwind. Enjoy the serene ambiance of the quiet neighborhood with quick access to the Niagara Escarpment walking trails. The highlight of this home is the inviting 3-season sunroom, where you can relax and soak in the sunshine year-round. Located close to schools and amenities. Don't miss out on this rare opportunity – schedule a viewing today and make this house your forever home! (id:52042)
Sutton-Sound Realty Inc. Brokerage (Owen Sound)
373 Bruce Road 13
Saugeen First Nations, Ontario
Welcome to 373 Bruce Road 13. Nestled along the scenic shore of Lake Huron, this immaculate waterfront cottage offers a rare opportunity to experience the peace & tranquility of lakeside living. Perfectly positioned on a 66’ x 200’ lot that gently slopes down to meet the water's edge, providing easy access to the pristine shoreline, this 3-season home or summer retreat is a haven of relaxation and comfort. Step inside to discover a warm and inviting interior, thoughtfully maintained and adorned with modern updates. Inside, the heart of the summer home unfolds with an open-concept kitchen, featuring newer cabinets, and a center island with breakfast bar. Updated kitchen and bath, along with newer windows and doors, ensure both style and functionality are seamlessly integrated. Retreat to the cozy living room, where a fireplace sets the perfect ambiance for intimate gatherings or quiet evenings in. Double patio doors beckon you to the screened porch and sundeck, where panoramic views of the lake await your admiration. Whether basking in the sunshine on the lakeside deck or seeking shelter on the leeward side flagstone patio, every moment promises to be enchanting. With a new roof installed in 2023 and meticulous landscaping enhancing the outdoor space, every aspect of this cottage exudes care and attention to detail. A detached 12' x 24' bunkhouse also awaits, complete with a bar area and convenient 2-piece bath, offering additional space for family or guests to enjoy leisure activities. Conveniently located close to Southampton shopping, this waterfront oasis offers easy access to amenities while preserving a sense of seclusion and serenity. Leased Land is by far the most economical way to enjoy your very own waterfront cottage. Don't miss your chance to experience the epitome of lakeside living – schedule your viewing today and make this enchanting cottage your own slice of paradise. (id:52042)
Royal LePage D C Johnston Realty Brokerage
1996 Concession 6 Nottawasaga N
Stayner, Ontario
This move in ready home is situated on 1.4 acres - surrounded by hundreds of acres of farmland and offers million dollar views of Blue Mountain and the escarpment. The 1.5 story home was built in 1920 and completely renovated in recent years and offers over 1400 square feet of living space. Main floor offers lots of natural light, stylish kitchen and bright living room. Main floor also offers 2 main floor bedrooms including primary bedroom with private views and ensuite. Upper floor can be used to your liking - a 3rd bedroom, office space, additional living room or guest space. This property is perfect for use as a full time home or weekend getaway. Located only 10 minutes to Devil's Glen Country Club and 20 minutes to Blue Mountain Ski Resort. Basement space for additional storage. Appliances included (stove not pictured). (id:52042)
RE/MAX Hallmark Chay Realty Brokerage
2200 South Orr Lake Rd Road
Springwater, Ontario
Your private weekend retreat awaits! Located 75 mins north of the GTA, this quaint 3 season lake side cottage has everything you need to escape the weekly 9-5. Your family will enjoy the approximately 50 feet of lake front shoreline, perfect for weekend campfires, fishing and boating. The 3 bedroom cottage features a large deck for entertaining, updated kitchen and plenty of room for all your recreational needs. Immerse yourself in what nature has to offer! (id:52042)
Right At Home Realty Brokerage
213 Bay Street E
Thornbury, Ontario
213 BAY ST. EAST, THORNBURY. Tucked in amongst Mature Trees along one of Thornbury's most Desirable Streets and across the road from Georgian Bay, this 3 Bedroom Bungalow is ideally located. A short walk to the Beach at Bayview Park, the Georgian Trail, Tennis Courts, Thornbury's Beautiful Harbour and Downtown Shops & Restaurants. And a quick drive to World Class Golf Courses, 5 minutes to the Georgian Peaks Ski Club, 10 minutes to Blue Mountain. You can launch a Kayak just steps away and enjoy the sparking clear waters on the Bay. This property is the perfect location to begin all of your Outdoor Adventures from! Two Gas Fireplaces in addition to new baseboard heaters keep it cosy and comfortable inside. The floor plan is Open Concept with a Spacious primary bedroom that includes a Walk-In Closet, you could convert WIC to a 4th bedroom easily. A large deck overlooks the Private Backyard and 3 sheds provide additional Storage. The Treed Property is also an Excellent choice to build your future dream home on. (id:52042)
Century 21 Millennium Inc.
139 Goldfinch Crescent
Tiny, Ontario
A UNIQUE OPPORTUNITY TO OWN THIS CUSTOM BUILT RANCH STYLE BUNGALOW IN THE PRESTIGIOUS NEIGHBOURHOOD OF WHIPPOORWILL TWO. THIS WELL MAINTAINED 3 BEDROOM 2 BATHROOM HOME SITS ON APPROXIMATELY 2 ACRES AND FEATURES ALL THE EXTERIOR AMENITIES ANY WORKING PERSON COULD EVER WANT, INCLUDING A 40' X 20' HEATED SHOP WITH 12 FOOT CEILINGS. THE OPEN CONCEPT KITCHEN AND LIVING ROOM HAS A MODERN FLOORPAN INCLUDING RUSTIC WOOD FEATURES. THE HOME ALSO HAS THE POTENTIAL TO CONVERT THE BASEMENT TO AN INLAW SUITE. WITH A COUNTRY FEEL AND SPACIOUS LOT THERE IS PLENTY TO ENJOY. YOU DON'T WANT TO MISS OUT. CALL TODAY FOR A VIEWING! (id:52042)
Right At Home Realty Brokerage
52 Vermont Avenue
Wasaga Beach, Ontario
Welcome to 52 Vermont Avenue, in the ever-popular Park Place 55+ retirement community, in beautiful Wasaga Beach! This 1281 sq.ft. Guildcrest Home (Glenhurst model) is located on a quiet court and partially backs onto one of the several lovely ponds in the park. With 2 spacious bedrooms and 2 full bathrooms, this home also features a large 18'x20' garage with garage door opener, inside entry to the house, rear door exit to the back of the house, as well as a convenient storage loft. This home is open concept, cheery and bright, with light coloured hardwood floors throughout the main living areas, and a walk-out from the sunroom to a rear deck and patio area, which also includes a handy natural gas BBQ hook-up. There is a separate storage shed at the rear of the house for all of your outdoor storage needs. The bright, white kitchen features a unique concrete top sit-up island, all stainless steel appliances, tile backsplash, undermount lighting and a large pantry cupboard. There is a main 4-piece bathroom, as well as a 3-piece ensuite bathroom with large walk-in shower. The separate, spacious laundry room, with newer, modern stackable full size washer and dryer, is located right off of the kitchen for easy access. Park Place is a vibrant and active community for those that like to keep busy and social. The large community centre offers many organized activities, such as swimming, shuffleboard, darts, table tennis, bocce ball, horseshoes, cards (euchre, bridge, poker, cribbage), water aerobics, aqua-size, line dancing, and much more. There are seasonal parties and dances, a woodworking shop for those that enjoy working on projects, and a well-stocked library. The Community Centre and fully equipped kitchen are available for private use on a reservation basis. For the golf enthusiast, several quality golf courses can be found close by. Monthly fees to the new owner are $777.77 ($615.91 for land lease/rent, $126.05 for taxes on the home, and $35.81 for taxes on the lot) (id:52042)
Sutton Group Incentive Realty Inc. Brokerage
1071 2nd Line
Innisfil, Ontario
CHARMING LAKESIDE HOME STEPS TO PRIVATE BEACH, PARK & DOCK! Move-In Ready 2 Bed, 1 Bath Home Offering Access/Parking From 2 Streets + A Detached Garage w/Level 2 EV Car Charger! Open Concept Layout w/Nice-Sized Kitchen, Dining & Living Room. Primary Bedroom Boasts Built-In Wardrobes & Wall To Wall Windows w/Garden Door Walkout To The Covered Deck. Clean Up After A Fun Day On The Water In The Stylish Main Bathroom. KEY UPDATES/FEATURES: Septic System, Drilled Well, Wood Floors, Pot Lights, Covered Deck, Natural Gas Heater & Stove, Partially Owned Dock, Big Front Deck, Water Feature, 100 Amp Pony Panel, Comes Mostly Furnished + Access To Bayview Beach Club (Approx $300 Per Year). Just Minutes To Marinas & Golfing. Quiet Tight-Knit Waterfront Community. GREAT HOME OR COTTAGE! (id:52042)
RE/MAX Hallmark Chay Realty Brokerage
233 Bayshore Road
Innisfil, Ontario
ORIGINAL OWNER WATERFRONT PROPERTY WITH A SELF-CONTAINED ABOVE GRADE IN-LAW SUITE! Custom-Built 3+2 Bed, 4 Full + 1 Partial Bath Home On A 66’x250’Lot! Upper-Level Features: An Eat-In Kitchen w/Built-In Appliances, Stone Counters, Island/Breakfast Bar, Large Living Rm w/Gas Fireplace, Formal Dining Rm, Den/Office + A Sunroom w/Panoramic Views Of The Water! Spacious Primary w/Ensuite Bath, 2 Spare Bedrooms & Full Bath. Main Level/In-Law Suite Features: Separate Side Entrance, Living Rm, Family/Sunroom w/Gas Fireplace Overlooking The Waterfront, Beautiful Eat-In Kitchen, Private Laundry, 2nd Primary w/Ensuite Bath, Bright Spare Bedroom, 3 Piece Bath + A Walkout To The Deck! Lower Level Features: Laundry Rm, Storage Rm, Sauna & Shower. KEY UPDATES/FEATURES: Metal Roof, Windows, Furnace, AC, Kitchens, Bathrooms, Flooring, Sauna, Aqua Spa, Heated Double Garage (Gas), 10 Car Driveway, 3 Season Gazebo w/Gas Fireplace, 3 Sheds, Appox 100’ Of Dock, Motorized Marine Rail System + An Included 2012 Special Order 24’ Pontoon Boat w/225 HP Evinrude Motor! Enjoy Living On The Point, With 69’ Of Pristine Waterfront & The Best Fishing/Boating In The Area. Close To Marinas, Beaches, Parks, Golfing, Outlet Mall & Highway 400. Just 35 Minutes To The GTA. NOTHING LIKE IT! (id:52042)
RE/MAX Hallmark Chay Realty Brokerage
63 Madawaska Trail
Wasaga Beach, Ontario
Nestled in a picturesque countryside resort reminiscent of Hansel and Gretel's world, this charming year round one-and-a-half-story cottage offers three cozy bedrooms, an open kitchen and living room, and a four seasons porch leading to a private backyard oasis with a gazebo and inviting furniture for al fresco dining. The extended shed can accommodate several bicycles for exploring scenic trails. Within the resort, amenities like swimming pools, basketball courts, and planned activities await. Just steps from the tranquil shores of Georgian Bay, every piece of furniture is included, ensuring a seamless getaway where cares effortlessly fade away. Monthly rental fees approximately $661.00/month. Taxes $143.53 per month (id:52042)
RE/MAX By The Bay Brokerage
32 Pinecone Avenue
Tiny, Ontario
Indulge in lavish living in Tiny Township, just moments away from the pristine beaches and crystal-clear waters of Georgian Bay. This meticulously crafted, 3200-square-foot home boasts an intelligently designed open concept layout with a myriad of hand-selected upgrades that surpass your every expectation. Step inside to discover main floor living, a gourmet chef's kitchen brimming with ample storage, and gas fireplaces on both levels. The lower level beckons with a spacious games and entertainment area, alongside ample sleeping quarters featuring a total of 5 bedrooms and 3 bathrooms, ensuring comfort for all your family and guests. Outside, meticulously maintained perennial gardens add to the allure of this immaculate property. Embrace the epitome of luxury living amidst a backdrop of beachside bliss, water sports, marinas, and a vibrant local scene offering everything from theatre and live music to shopping and fine dining. For added privacy or future expansion, consider the option to acquire the adjacent wooded lot. With its proximity to the GTA and Midland just 15 minutes away, this is a rare opportunity that warrants serious consideration. (Descriptions provided with each photo) Floor plans available from your Realtor. (id:52042)
Sotheby's International Realty Canada
72 Forest Avenue
Wasaga Beach, Ontario
Discover Forest Avenue's hidden gem—a spacious raised bungalow with 5 bedrooms, 3 bathrooms, and over 2500 square feet of living space. Nestled on a tranquil street and perfectly positioned on a cul-de-sac just steps from the main bridge and a brief 7-minute walk to Beach Area 1, this meticulously maintained home offers both convenience and serenity. Upon entering the main level, you’ll be greeted by beautiful hardwood flooring throughout. The large eat-in kitchen showcases stainless steel appliances, a generous walk-in pantry, and direct access to a charming side deck with a picnic table – an ideal spot for morning coffees or evening gatherings. The primary bedroom is a retreat with its double-door entry and full ensuite bath, offering a peaceful retreat after a day of adventure at the World’s Longest Freshwater Beach. Two additional well-appointed bedrooms and another full bathroom complete this level, providing ample space for family or guests.. Venture downstairs to discover a sprawling family room, two more sizable bedrooms, and a convenient walk-in closet—all designed to accommodate your lifestyle. A beautifully appointed 3-piece bathroom with a walk-in shower adds to the allure of this basement retreat. Notable features include an owned on-demand water heater and heated flooring throughout the basement, ensuring comfort and efficiency year-round. Even the laundry room benefits from heated floors, making chores a delight even in the coldest months. Every bedroom offers generous closet space, enhancing the home's practicality. Completing this exceptional package is an attached double-car garage with convenient inside entry, providing shelter for your vehicles and additional storage. This home also has a roughed-in kitchen in the basement, offers great in-law suite potential or rental income. Don't miss the opportunity to make this meticulously cared for home yours. Book your showing today and come ENJOY all that Wasaga Beach has to offer. (id:52042)
RE/MAX By The Bay Brokerage (Unit B)
42 Maple Drive
Wasaga Beach, Ontario
Welcome to 42 Maple Drive in the sought-after Wasaga Sands Estates, a picturesque area in the west end of Wasaga Beach. This stunning ALL-BRICK executive home blends modern elegance with tranquil surroundings on a spacious estate lot with mature trees. Featuring 3 bedrooms and 4 bathrooms, this home offers an ideal open-concept layout for family life and entertaining. The primary bedroom is a luxurious retreat with a walk-in closet and ensuite bathroom featuring a soaker tub, walk-in shower, and heated floor. Car enthusiasts will delight in the triple car garage, calling all those who can fully utilize the professionally installed high-end hydraulic lift in one of the garage bays. Elevate your automotive lifestyle with this unique feature, allowing for effortless maintenance and storage of multiple vehicles. The cathedral ceiling family room, complete with a gas fireplace, is perfect for gatherings. The main floor boasts 9' ceilings, enhancing the bright and airy atmosphere. An enormous unfinished basement with abundant natural light and direct garage access offers endless potential for customization. Enjoy the convenience of amenities nearby and quick access to sandy beaches, Collingwood, and the Blue Mountains Ski Resort. Outdoor enthusiasts will appreciate the proximity to trails, beaches, and golf courses. Don't miss this opportunity to own a remarkable home in Wasaga Sands Estates—ideal for creating lasting memories and living the lifestyle you desire. Book your showing today and come ENJOY all that Wasaga Beach has to offer. (id:52042)
RE/MAX By The Bay Brokerage (Unit B)
20 Jennings Drive
Penetanguishene, Ontario
Discover this delightful 3-bedroom, 3-bathroom home situated in a family friendly neighbourhood in Penetanguishene. Boasting a welcoming atmosphere and a fantastic location just down the road from Tom Coffin Park, this property offers comfortable living spaces, a large fenced backyard and a finished basement. This property features recently updated appliances: Washer & Dryer (2020), dishwasher (2023), air conditioning (2023), furnace (2020). (id:52042)
Keller Williams Experience Realty
1498 W 2nd Avenue S
Saugeen Indian Reserve #29, Ontario
WATERFRONT, 3 season cottage on sandy beach. This is a very quiet, private location at the south end of French Bay. The cottage is solidly built with many new updates such as: windows, building support beams, metal roofing, 34 x 16 foot deck. Cottage features 3 bedrooms, a 3pc bath, open concept living room/dining/kitchen; all with a view! Cottage comes furnished and has additional accommodation in the bunkie. Lease amount for the year is $ 9,000 plus the Service Fee of $ 1,200. (id:52042)
Wilfred Mcintee & Co Ltd Brokerage (Sb)
258 Mc Cullough Lake Dr
Chatsworth (Twp), Ontario
Wonderful opportunity to experience lakeside living on the shores of Lake McCullough. Located on a spacious waterfront lot is this 2010 bungalow designed to capitalize on the beautiful views of water, trees and sunsets. Boasting 3 bedrooms, 2 bathrooms, including a spacious master suite with a wall of windows, walk-in closet and ensuite bathroom, this home ensures both relaxation, privacy and views. As you step inside, you'll be greeted by an open and airy atmosphere, accentuated by a vaulted ceiling and lots of windows framing gorgeous views of the lake. The inviting propane fireplace warms the open living/kitchen/dining area and gives a cozy ambiance on snowy nights. Enjoy the well-appointed kitchen featuring stainless steel appliances and an ample work area with quartz countertops. The dining room, surrounded by lake-view windows, provides a perfect setting for delightful meals. Enjoy easy access to the deck from the living room doors. Main floor laundry with washer and dryer. The generous lot offers space for outdoor activities, gardens and campfires, and is complemented by a detached double garage equipped with hydro, a heater, cement floor, and a steel roof - perfect for storing cars or lake toys. A steel-clad garden shed in the backyard (10'x8') adds additional storage space. The property features 200 amp service, central air, and GBtel internet availability. Beyond the boundaries of your property, McCullough Lake provides a multi-use experience across approximately 145 acres. Anglers can enjoy catching Yellow Perch, Northern Pike, and Small Mouth Bass, while boaters can access the lake from the west-side boat launch. Beautiful clear water is perfect for the swimmer and watersport enthusiast. Explore the fish and wildlife sanctuary by paddle, observing swans gracefully gliding in summer and deer crossing frozen lakes in winter. Don't miss the chance to make this lakeside gem your lifestyle, not just a home. (Virtual staging used) (id:52042)
Royal LePage Rcr Realty Brokerage (Hanover)
4 Bushey Avenue
Angus, Ontario
Investors, First Time Home Buyers or Downsizers Looking to Offset Your Mortgage with Rental Income. Welcome to 4 Bushey Ave in Angus. This 1883 Sq ft Ranch Bungalow Offers 2 Separate Main Level Suites, Divided by Shared Laundry. Both Units are Bright, Spacious, Neutral Decor & Carpet Free & VACANT. Suite 1, Open Concept Kitchen-Dining & Living, 3 Bed & 4pc Bath. Suite 2, Large 1 Bed & 4pc Bath. Plenty of Parking for Occupants & Guests in the Double Wide Uni lock Driveway. The Backyard is Fully Fenced with Dividers, Creating Separate Spaces for Each to Entertain & BBQ Outdoors. Great Family Location, Close to Schools, Shopping, Parks, Public Transit & More. Close to Base Borden, & 20 Minutes to Barrie and Alliston. (id:52042)
Revel Realty Inc. Brokerage
399 Northport Drive
Saugeen Shores, Ontario
Custom built for the seller in 2021 with premium upgrades and attention to detail throughout. Ideal bungalow floor plan for retirees or a family. Functional main floor with 2 bedrooms, 2 bathrooms, dining room, kitchen, living room and laundry room with inside entry into the double car garage. The lower level is finished with 3 bedrooms, a family room, 3pc bathroom, a cold room, a storage room and a utility room. The well-designed kitchen has plenty of cupboard space, a large island with a quartz countertop, and stainless steel appliances. The primary bedroom has a walk-in closet and a spa-like ensuite with a soaker tub. The living room has a walkout to the covered deck. The lower-level family room is complete with a stunning natural gas fireplace. Great curb appeal, featuring an all-stone exterior, concrete driveway and a front porch. Perfect for entertaining and outdoor living with a composite-covered deck and a fully fenced backyard. Attractively landscaped and well-maintained yards. Conveniently located close to Northport School, baseball diamonds, walking trails, and shopping. This beautiful bungalow has plenty to offer, check out the 3D Tour, and contact your realtor to book an appointment. (id:52042)
RE/MAX Land Exchange Ltd Brokerage (Pe)


