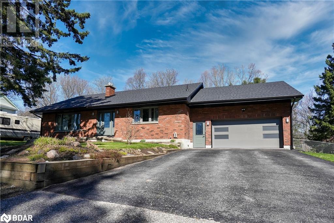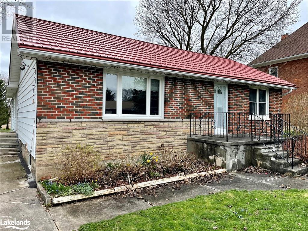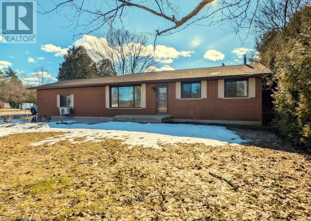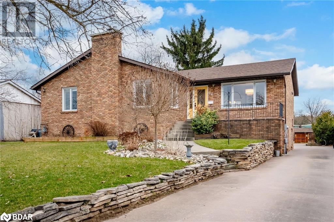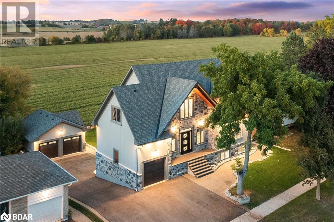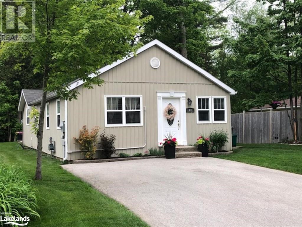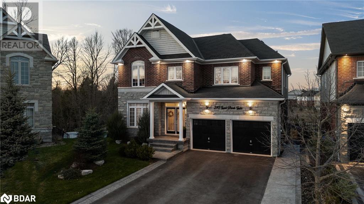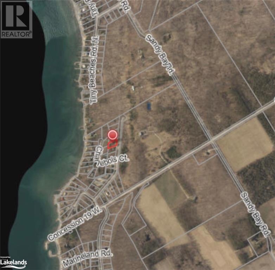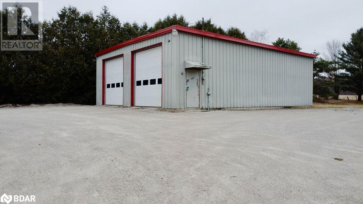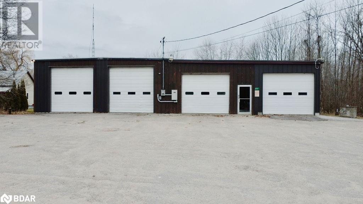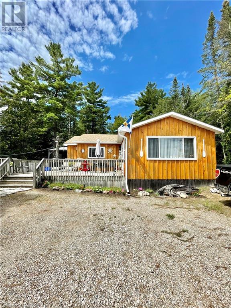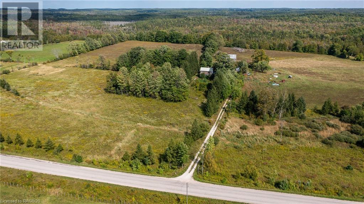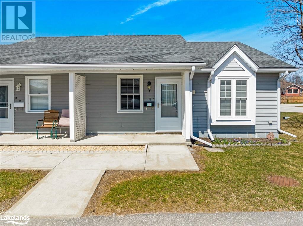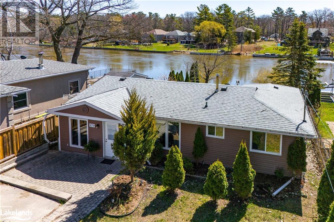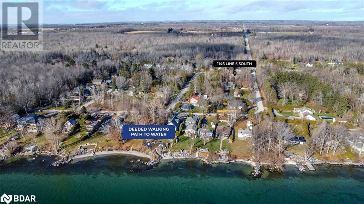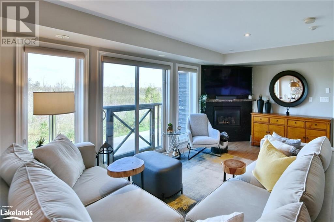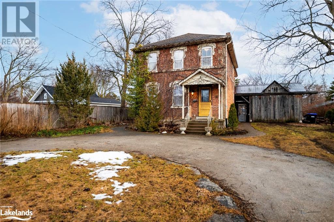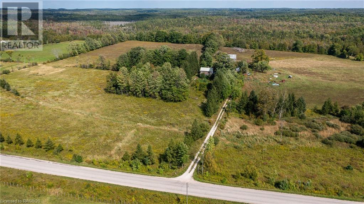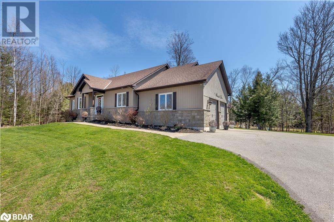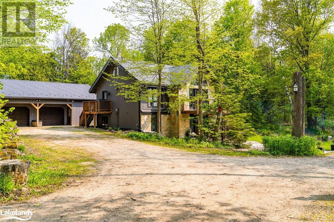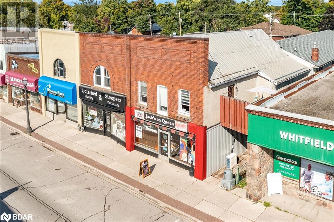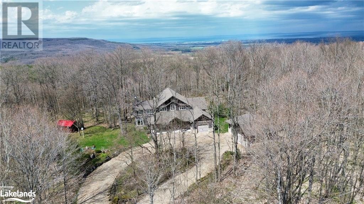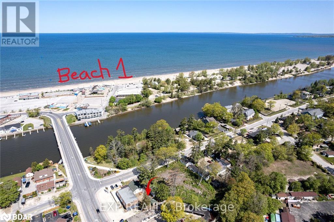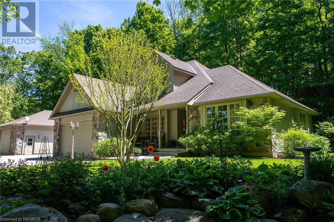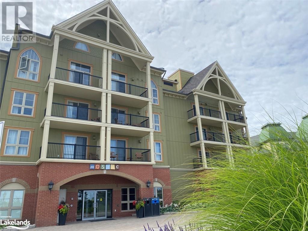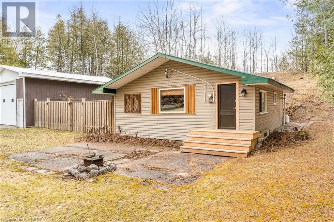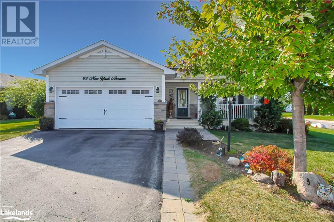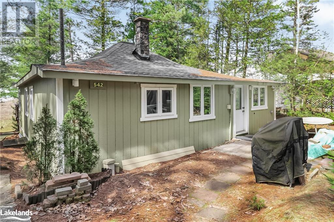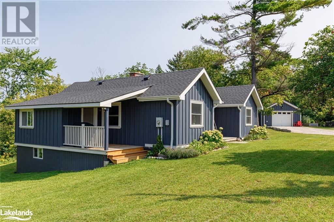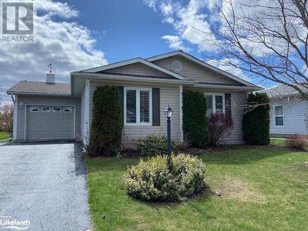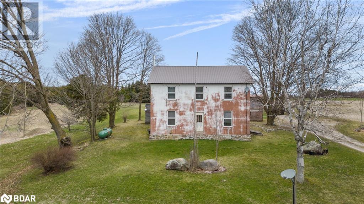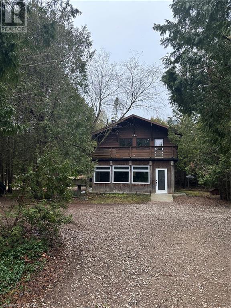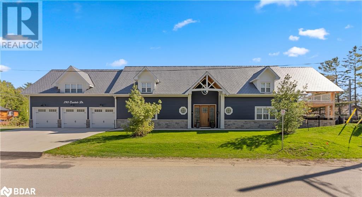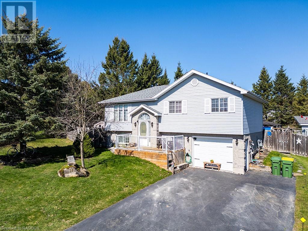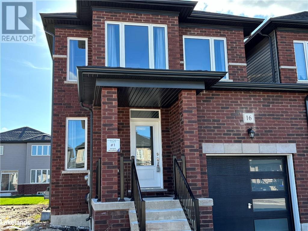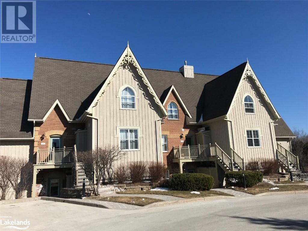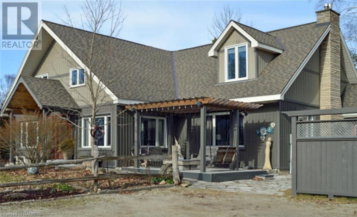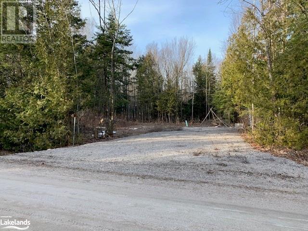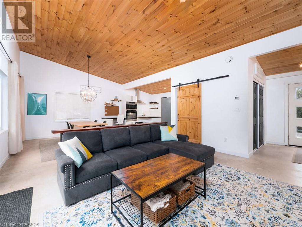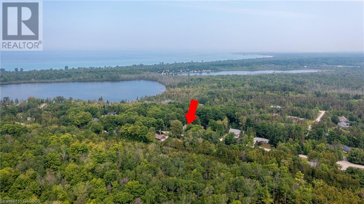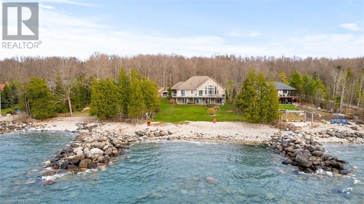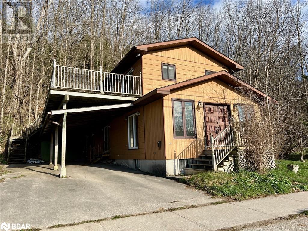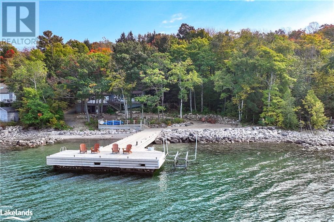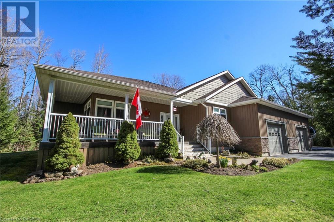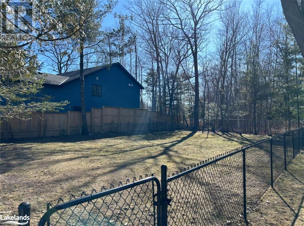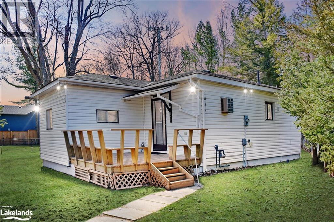18 Martin Street
Hillsdale, Ontario
Nestled in the serene landscape of Hillsdale, Ontario, lies the charming 18 Martin Street, a fully renovated bungalow with a basement in-law suite! Boasting 3 bedrooms and 2 bathrooms upstairs, this home caters to modern families and professionals alike. The heart of the home, a large chef's kitchen, beckons culinary enthusiasts with its ample counter space and top-of-the-line appliances & features inside access to the garage as well as walk-out access to the back deck. The spacious living room exudes warmth and intimacy, complemented by an inviting gas fireplace, perfect for cozy evenings with loved ones. Descending into the basement reveals a delightful surprise - a fully equipped in-law suite complete with its own kitchen, bedroom, bathroom, and additional den, ideal for extended family or guests. Lower laundry is accessible from both units. Outside, the enchanting charm continues with a sprawling backyard adorned with a spacious deck, offering the perfect venue for outdoor gatherings and al fresco dining. The property also features a quaint barn, the ideal space for storage of all your toys or a great workshop/hobby space while also adding a touch of rustic elegance to the already idyllic setting. Two full sets of appliances included in the home. With its seamless blend of functionality and aesthetic appeal, 18 Martin Street presents a rare opportunity to embrace the quintessential Ontario lifestyle amidst unparalleled tranquility and comfort. (id:52042)
Revel Realty Inc. Brokerage
312 Garafraxa Street
Chatsworth, Ontario
Clean and spacious bungalow. Hardwood flooring under carpet. Living room, family room AND recreation room so lots of space for everyone. Spa room. Low to no maintenance house exterior. Large lot. Walk to downtown. Vacant and ready for occupancy. (id:52042)
Engel & Volkers Toronto Central
6 Clifford Place
Hepworth, Ontario
Welcome to 6 Clifford Place. This beautifully updated bungalow is situated on a large corner lot just a short drive to Sauble Beach, Wiarton and adventures waiting on the Bruce Peninsula. Step inside to the large open concept main floor with new modern kitchen, complete with stainless steel appliances and induction top stove. Dining area has a walk out to the new tiered deck overlooking the large backyard. Living room is bright and inviting, there are 3 large bedrooms on the main floor and updated 4 piece bathroom. The lower level with modern 3 pc bathroom, drywalled utility room, large den/bonus room and large family room with cozy natural gas fireplace. Attached 2 car garage and a short walk to the Sauble River. The nicely landscaped lot is the perfect place for the kids to play and excellent location backing onto a quiet street and neighborhood of nice homes. (id:52042)
Royal LePage Rcr Realty Brokerage (Os)
26 Roth Street
Angus, Ontario
Custom-built, all-brick bungalow that boasts 5 bedrooms & 3.5 baths across its expansive 3150 sqft of finished living space, ideal for multigenerational families. Located on a large in-town lot. This home features a separate entrance perfect for in-laws, along with an oversized double-car heated shop offering separate bays, fully fenced yard & gas hook-up for BBQ. Upstairs, large windows flood the space with natural light, 2 spacious bedrooms including a primary suite with ensuite, full bath, generous living room with a cozy wood fireplace, custom kitchen adorned with granite countertops, newer fridge & gas stove, hardwood floors & separate dining area. The lower level, accessible through its own entrance at the rear, hosts 3 additional sizable bedrooms, full bath with semi-ensuite access to one bedroom, an extra 2 pc bath, convenient kitchenette for in-law accommodations & spacious living room featuring a gas fireplace. Loads of storage space & cold cellar. Roof(2016), AC & windows(2018), newer shed, New furnace(2023). Nestled within walking distance to schools & all conveniences, this property offers boundless potential & is a definite must-see. Don't delay—arrange your viewing today & seize the opportunity to make this remarkable home yours! (id:52042)
Keller Williams Experience Realty Brokerage
22 East John Street
Cookstown, Ontario
Top 5 Reasons You Will Love This Home: 1) Stunning executive home showcasing high-end finishes throughout 2) Cozy atmosphere provided by an electric fireplace on the main level 3) Peace of mind offered with a finished lower level with a second kitchen, a separate entrance, and a walkout, ideal for in-law suite potential 4) Situated at the end of the street, and across from a local park, ice rink, and library, with amazing field views to the north 5) Established in the beautiful Town of Cookstown, just a short drive to major routes and in-town amenities. 5,178 fin.sq.ft. Age 3. Visit our website for more detailed information. (id:52042)
Faris Team Real Estate Brokerage
48 49th Street N
Wasaga Beach, Ontario
Short walk to a beautiful sandy beach at Provincial Beach Area 6. This modern and cozy year-round 3-bedroom home or cottage has a warm and inviting feeling the minute you walk through the front door. The house had extensive renovations completed in 2009. At that time the upgrades consisted of a new kitchen and bathroom, laminate flooring, windows and doors, extra insulation on exterior walls before vinyl siding was installed, R-42 insulation blown in attic, F/air Nat. Gas Furnace, nat. gas BBQ line at rear deck off kitchen and a 100 am hydro breaker panel. Shingles replaced in 2021. Private lot with two sides fenced and a mature tree line at the rear of the lot for added privacy. Spacious sundeck off at rear of home... Nothing left to do but move in and enjoy ! Fantastic location for making great family memories at the beach! The west end location is a convenient 15 min. drive to Collingwood and short walk or drive to the Superstore, shopping, medical offices, and restaurants. (id:52042)
Royal LePage Locations North (Collingwood Unit B) Brokerage
210 Gold Park Gate
Angus, Ontario
Presenting 210 Gold Park Gate, nestled within the tranquility of a quiet court and bordered by the picturesque Nottawasaga River! Spanning over 4,000 square feet of meticulously crafted living space, boasting an inviting inground salt water pool, a thoughtfully designed fully finished walk-out basement, and an expansive composite deck adorned with sleek glass railings. Professionally landscaped grounds enhance the allure of this residence. With 4 bedrooms, 4.5 bathrooms, a dedicated home office, and an intuitively designed open-concept layout, this home sets the stage for effortless entertaining and comfortable living. Interior highlights: 9-foot ceilings, hardwood flooring, and oak staircases. The gourmet kitchen is a culinary haven, featuring stone counters, under-mount lighting, pristine white shaker cabinets, a stone backsplash, and stainless appliances. Relax by the cozy gas fireplace or bask in the glow of designer lighting fixtures and tasteful window coverings. Outside, the property continues to impress with ample parking for 4 cars plus a 3-car garage, a widened driveway, and an inviting interlock patio. Indulge in the covered hot tub area for ultimate privacy, ascend the custom spiral staircase, and discover the convenience of a pool shed and a covered work shed with a patio. Exterior landscape lighting adds ambiance, while a fully fenced yard with gated access to trails and the river ensures both security and serenity. Set upon a premium lot, this home is truly one-of-a-kind, offering a rare opportunity to enjoy the epitome of luxury living amidst natural beauty. Don't miss your chance to make this exceptional property yours! (id:52042)
Century 21 B.j. Roth Realty Ltd. Brokerage
Lot 46 Tiny Beaches Road N
Tiny, Ontario
No Municipal Services available at this property. A well and septic system will be required. Development Fees applicable. (id:52042)
RE/MAX By The Bay Brokerage (Unit B)
1904 Old Barrie Road E
Oro-Medonte, Ontario
Excellent investment opportunity to purchase a free standing decommissioned fire hall in a prime location just minutes from Orillia. Property Size is approx. 150ft by 250ft (.86 acre). Year built was 1972. Zoning on the property is (I) Institutional. Buyer to complete their own due diligence regarding permitted uses. This building is on Septic and Drilled Well. 100 Amp Electrical Service to breaker panel. Main area space is 35ft Wide by 33 ft Length, Ceiling height is 13.6ft with 2 shipping doors each 12ft Wide by 12ft High (each door has hydraulic automatic door openers). Back room is 12.7ft by 24.6ft with 13.4ft high ceilings. Building includes Storage room and Bathroom (2 sinks, toilet, urinal). Heated by forced air gas furnace. As well there is a 30,000 L water cistern on the property. Ample space for parking and storage. (id:52042)
Century 21 B.j. Roth Realty Ltd. Brokerage
375 Line 11 Line S
Hawkestone, Ontario
Opportunity knocks! Tons of potential & possibilities for your business when you acquire this freestanding decommissioned fire hall in Hawkestone, On. Perfectly located just steps from Lake Simcoe, few minutes to Hwy 11 and close to both Orillia & Barrie. Approximately 1 acre lot with septic in rear yard and drilled well. The original building was built in 1972 then had a large addition completed in 1989. Current zoning is (I) Institutional. Buyer to complete their own due diligence regarding permitted uses for their purposes. 200 Amp Service coming into a breaker panel which is connected to a Generac generator plus it offers a 100 amp stand-by generator on natural gas. Garage bays area is heated by Forced Air Natural Gas Furnace. Main area is 70 ft by 33ft with 4 bay doors each with hydraulic automatic door openers. 2 Bay doors on left side of building are 12.3ft wide by 12 ft high, 2 Bay doors on the right side of building are 12.3 ft by 10ft. There are 2 bathrooms (1 in the bays & 1 in the office) Office area comes equipped with a full kitchen including Fridge, Stove and Microwave which are included in sale. Ample space for parking and storage. Air compressor and generators are also included in sale. (id:52042)
Century 21 B.j. Roth Realty Ltd. Brokerage
220 Ogimah Road
Chief's Point Indian Reserve #28, Ontario
Are you looking for a well kept, neat & bright cottage, located across the road from the river?? Then look no further and consider this cozy 3 bedroom cottage located at 220 Ogimah Road, in the quiet area of Chief's Point. Updated septic & newer sand-point, newer kitchen cabinets & flooring thru out, updated interior & exterior doors...all that is missing is YOU. Large entertaining sized deck with screened in gazebo. The cottage has a propane furnace for extended use & full size hot water tank. (It wouldn't take much to winterize this well kept cottage). Spacious 90' x 150' yard, newly built shed and the river access is across the road. There is plenty of parking and the cottage is furnished as viewed. Call now to view!!! Quick closing available.... Yearly Lease rate is $5,800 Yearly Service fee $1,200 (id:52042)
Wilfred Mcintee & Co Ltd Brokerage (Southampton)
Wilfred Mcintee & Co Ltd Brokerage (Sb)
596525 Concession 10
Chatsworth (Twp), Ontario
130 acres large parcel in a great rural area. 47-48 acres cleared. The rear of the property is a scenic mixed treed bush lot with swamp and spring which feeds into Walter Creek. Beautiful views from house and barn location. Wildlife at your doorstep. Original home is a log cabin with an addition. Needs extensive updating or this could be a location for your new build. Historic Bank Barn also. Drilled well and Hydro service. Setback off the road with many options. Shed and grain bin also on the property. NO HST applicable which is great for non farmer buyers. (id:52042)
Exp Realty
140 Albert Street Unit# 15
Collingwood, Ontario
Fabulous one level living in this 2 bedroom, 1 bathroom end unit condominium at Admiral’s Walk. Spacious kitchen; living room with walkout to the seasonal sunroom and rear patio. Bedrooms with Jack and Jill bathroom with laundry facilities. Small gardening areas at front and back of your unit. Admiral’s Walk is a 15 unit condominium complex with visitor parking & a common storage building; your unit provides you with 1 assigned parking space & 1 assigned storage locker. Centrally located to walk, bike, or short drive to downtown Collingwood, Sunset Point Park / waterfront, parks and trails. Check out the photos & video, once you fall in love, hurry and contact your local REALTOR® to book your tour today. (id:52042)
Chestnut Park Real Estate Limited (Collingwood Unit A) Brokerage
879 Mosley Street
Wasaga Beach, Ontario
RIVERFRONT! GREAT LOCATION! WATER VIEWS! Imagine living your best life in this 1,186 sq ft bungalow on the Nottawasaga River. This is only a 4-minute walk to the sandy shores of Wasaga Beach Area 3 and a 10-minute bike ride to Beach Area 1. Enjoy river life with boating access to the Georgian Bay for fishing, water sports and fun! This home has 3 bedrooms, 1 bathroom. Picturesque water views from the sunroom, living room, kitchen, and large primary bedroom. Relax and entertain in style with the scenic backdrop of the river from the backyard, complete with a fire pit, patio, and waterside deck. Additional highlights include a gas stove fireplace in the sunroom, an electric fireplace in the dining room, a convenient garden shed, and a detached single-car garage. Don't let this opportunity slip away—experience the allure of waterfront living firsthand! (id:52042)
Royal LePage Rcr Realty
1146 5 Line S
Oro-Medonte, Ontario
BUILDER'S DREAM WITH 100’ FRONTAGE & DEEDED ACCESS TO LAKE SIMCOE! Welcome to 1146 Line 5 South, Oro Medonte. Embrace a rare opportunity to create your dream home on an enchanting treed lot with 100 feet of frontage. Surrounded by lush greenery, the mature foliage ensures both natural aesthetics and privacy. Exclusive deeded access to Lake Simcoe & a scenic walking trail add a touch of magic, leading you to the serene shore. Imagine morning strolls along the lakeside, indulging in panoramic views and the soothing sounds of lapping waves. With its ideal canvas for your aspirations, this property invites you to transform it into a haven of comfort and tranquillity. Seize this opportunity to turn your dreams into reality in a setting that harmoniously blends natural beauty with endless possibilities! #HomeToStay (id:52042)
RE/MAX Hallmark Peggy Hill Group Realty Brokerage
22 Joseph Trail
Collingwood, Ontario
Enjoy spectacular views of Blue Mountain and stunning sunsets from your own private balcony of this beautifully renovated 2 bedroom 2 bath condo complete with an oversized garage in the heart of Collingwood ski country. Not only is this property tastefully decorated throughout, this lovely lifestyle property has been updated in all the right places which includes the kitchen complete with new quartz countertops, new stainless steel appliances and cabinetry that a cook would love to entertain in. Charming dining nook with access to private balcony with direct views of Blue Mountain. All new light fixtures, cozy gas fireplace with stone and rustic details. Each bathroom has been renovated each with custom modern fixtures, cabinetry, glass shower doors and tiles. Bright master bedroom with stunning mountain views and spa like ensuite bath. Gorgeous hardwood floors throughout and laundry facilities on the second floor for convenience. The best part of this fabulous renovated condo is the rare large garage with space for not only your vehicle but also shelving for working area, space for your outdoor sports equipment and inside entry to a common foyer for convenient access to your unit. This lifestyle property also offers lots of recreational opportunities including biking trails, common outdoor space and pool. A short drive to Blue Mountain, private ski clubs, Georgian Bay, restaurants & shops, you cannot go wrong with this fabulous location in the heart of Georgian Triangle. (id:52042)
RE/MAX By The Bay Brokerage
36 Ninth Street
Collingwood, Ontario
Welcome to your new forever home. This charming century home boasts timeless elegance & updated modern elements with hardwood floors, over 12-inch wood baseboards, solid wood doors, glass door knobs, high ceilings, crown molding throughout the main floor & an updated kitchen & bathrooms. The large windows adorned with oversize wood trim flood the space with natural light, creating a warm and inviting atmosphere. Come see for yourself the many incredible historic features that could not be replicated with today's building materials. This property offers versatility with two kitchens, presenting the opportunity to create a separate residence upstairs - perfect as an AirBnb or for multi-generational living. 3 total bedrooms and 3 bathrooms offer space for the whole family. Oversized lot with detached workshop & fully fenced yard with amazing tree coverage in the summer providing incredible privacy. Don't miss your chance to own a piece of Collingwood's rich heritage combined with all the modern comforts to make you feel instantly at home. Conveniently located steps from downtown Collingwood, enjoy easy access to the vibrant amenities, shops, and restaurants the area has to offer. Visitors from around the world enjoy Collingwood's skiing, spas, golfing & more. (id:52042)
Exp Realty
200 Elgin Street
Port Elgin, Ontario
Welcome to Bellwood Cottages, once known as The Bellwood Lodge, it was a popular boarding house located just 1/2 block from the sandy shores of Lake Huron. This L-shaped property has a frontage of 198.25 feet, and provides six cozy cottages & a large main house, all located just steps from the beautiful sandy shores of Lake Huron. Enter this traditional inn-style home through the front foyer. The main floor is thoughtfully configured, with a spacious living/dining room, efficient kitchen & laundry area, bonus breakfast nook that could also function as a den, office, or playroom, and a 3-pc. bathroom. The 2nd level is laid out with a 4-piece main bathroom, and four large bedrooms, each numbered and complete with private sink. The attic provides two separate partially finished rooms that offer tons of potential- a rec room, an office area, even a ‘hangout’ space for older children! The exterior siding has been recently replaced, and original oak hardwood flooring runs throughout most of the home. The six cottages included on the property are comprised of four 3-bedroom units and two 2-bedroom units, all of which have been well cared for + maintained, including various interior updates that have been completed over the years. A piece of Port Elgin’s history in a dream location- these comfortable cottages not only offer a major investment opportunity, but a stunning view of Saugeen Shores’ famous sunsets. Lot size is 128.23 ft x 132.15 ft x 83.72 ft x 66.09 ft x 44.06 ft x 198.25 ft. (id:52042)
RE/MAX Land Exchange Ltd Brokerage (Pe)
596525 Concession 10
Chatsworth (Twp), Ontario
130 acres large parcel in a great rural area. 47-48 acres cleared. The rear of the property is a scenic mixed treed bush lot with swamp and spring which feeds into Walter Creek. Beautiful views from house and barn location. Wildlife at your doorstep. Original home is a log cabin with an addition. Needs extensive updating or this could be a location for your new build. Historic Bank Barn also. Drilled well and Hydro service. Setback off the road with many options. Shed and grain bin also on the property. NO HST applicable which is great for non farmer buyers. (id:52042)
Exp Realty
7 Whitetail Drive
New Lowell, Ontario
Nestled amidst the serene town of New Lowell, 7 Whitetail Drive unveils a haven of tranquility and seclusion. This custom-built bungalow stands proudly on an expansive 8.24-acre lot, enveloped by the embrace of nature, with its private pond, complete with a fountain and a cozy fire pit nestled along the water's edge. Wander through hiking and snowmobile trails weaving into over 200 acres of surrounding wilderness. Step inside this custom built bungalow and discover a luxurious sanctuary meticulously crafted for comfort. The grand foyer welcomes, leading to an expansive open-concept living area adorned with vaulted ceilings. A chef's dream, the custom kitchen boasts granite countertops, stainless steel appliances, and a spacious island with a breakfast bar. Floor-to-ceiling windows in the living room frame picturesque views of the pond, complemented by a striking gas fireplace adorned with a stone surround and custom wood beam mantel.The main level boasts a primary suite exuding opulence, featuring his-and-hers walk-in closets, a lavish ensuite with a custom glass shower, and a private deck retreat. Two additional bedrooms and a well-appointed main bath offer comfort and convenience, while a sizeable laundry room and garage access enhance practicality. Descend to the lower level, where over 1,100 square feet of finished living space awaits. A second gas fireplace and a wet bar with a custom barn board top create an inviting atmosphere for entertaining. This level also hosts a fourth bedroom, 3 piece bathroom, office space, and a versatile bonus area ideal for a home gym , playroom or 5th bedroom. A separate walk-up entry to the garage make it perfect for a potential In-law Suite. Outside, multiple decks beckon for peace and relaxation, while a double car garage and driveway provide ample parking. Landscaping, illuminated by landscape lighting, adds to the property's allure, with the convenience of a gas BBQ hookup completing the outdoor amenities. (id:52042)
Right At Home Realty Brokerage
1491 County 124 Road
Clearview, Ontario
Nestled on a ridge overlooking Devil's Glen Provincial Park, this extraordinary property offers unparalleled views and impeccable craftsmanship. With over 6 acres of land, this post and beam residence presents a unique opportunity to immerse yourself in natural beauty. Boasting 3 bedrooms, 2.5 baths, and over 2400+ sq ft of living space, every detail of this home is designed to perfection. The kitchen is a chef's delight, featuring custom stainless appliances, quartz counters, a leathered granite island, and a walk-in pantry. Flowing seamlessly from the kitchen is an open concept dining room and great room, accentuated by cathedral ceilings and a spectacular stone wood-burning fireplace. Floor-to-ceiling windows frame captivating views of the surrounding forest, creating a serene ambiance throughout the home. The main level includes a spacious master bedroom with a luxurious 5-piece ensuite, complete with a cozy pellet stove and a walk-in closet featuring custom built-ins. Two additional bedrooms provide ample space for family or guests. Outside, a glass deck offers a picturesque overlook of the valley below, perfect for enjoying morning coffee or evening sunsets. A detached two-car garage with a heated shop provides plenty of storage space, while an unfinished loft offers potential for a studio, home office, or additional storage. High-quality custom finishes, including a durable metal roof, gorgeous stone exterior, and low-maintenance hardie board siding, add elegance and charm to this exceptional property. Conveniently located down the road from the Devil’s Glen Ski Club and The Bruce Trail, outdoor enthusiasts will delight in endless recreational opportunities year-round. Just a short drive away, Collingwood, Blue Mountain, Creemore, public and private golf courses, cross-country skiing, and other amenities await, making this property the perfect four-season retreat for those seeking luxury, tranquility, and adventure. (id:52042)
Chestnut Park Real Estate Limited (Collingwood Unit A) Brokerage
Chestnut Park Real Estate Limited (Collingwood) Brokerage
18 Queen Street W
Elmvale, Ontario
Top 5 Reasons You Will Love This Property: 1) A sophisticated blend of commercial and residential, strategically located between Barrie and Wasaga Beach 2) Enjoy ease of mind with reliable occupants, ensuring instant revenue and sustained cash flow 3) A decade-strong commercial presence and the prestigious Tim Hortons Inc. as a residential tenant offer unparalleled stability and allure 4) Recently updated units (2018, 2021), a contemporary metal roof, and new shingles (2021) provide both modern comfort and lasting structural integrity 5) Boasting a robust net operating income of $53,000 and complete with financial statements for possession, making it an exclusive opportunity for those seeking a secure investment and place to expand their roots. 5,247 fin.sq.ft. Age 137. Visit our website for more detailed information. (id:52042)
Faris Team Real Estate Brokerage
177 Osprey Heights Road
Grey Highlands, Ontario
Nestled amidst breathtaking natural beauty, this remarkable gem offers a truly priceless vista overlooking the serene Pretty River Valley and the stunning expanse of Georgian Bay. Enjoy unparalleled privacy in this secluded haven, where tranquility reigns supreme. Conveniently situated near the renowned Devil's Glen Ski Club and the town of Collingwood, adventure and leisure activities are never far away. Step inside this meticulously crafted abode to discover a showcase of quality craftsmanship at every turn. Fully furnished and equipped, this home is a 100% turnkey retreat - simply pack your essentials and settle in to enjoy the luxurious lifestyle it offers. Outside, mature gardens envelop the property, creating a tranquil sanctuary for relaxation and contemplation. Ample outdoor living spaces beckon, perfect for entertaining guests or simply soaking in the natural splendor. Embrace the epitome of refined living in this extraordinary property, where the beauty of the surroundings harmonizes seamlessly with the comfort and elegance of the home. (id:52042)
Engel & Volkers Toronto Central
5 River Road E
Wasaga Beach, Ontario
Beach 1 & The Sandy Shores! DC1 Zoning. Mixed or Residential. Minimum 3 Storey Build, Maximum 6 Storey Height. Incredible Location For Residential, Retail Or Commercial Development! Opportunity Galore! Existing 4 Cottages + 2 Bunkie's On The Property Are Being Sold In As Is Condition. Seller Or Sellers Agent Makes No Representation Or Warranties Of Any Kind Pertaining To Cottages. Location, Location! Calling All Developers, Builders & Investors! Run A Seasonal Business Or Develop This Prime Location! The redevelopment of Wasaga Beach is an ongoing project aimed at improving the infrastructure and amenities of the popular Ontario beach town. The project was initiated by the Town of Wasaga Beach in collaboration with the federal and provincial governments. The Redevelopment Project Includes Several Key Components, Such As Revitalizing The Waterfront Area, Upgrading Parks And Trails, Improving Infrastructure For Pedestrians And Cyclists, And Enhancing The Overall Visitor Experience. (id:52042)
Exp Realty Brokerage
171 Ashgrove Lane
Meaford (Municipality), Ontario
Executive custom built home on a treed lot on Ashgrove Lane with stunning views of Georgian Bay! Very inviting setting with the home nestled beneath the escarpment and showcasing incredible sunsets to the west. An exceptional living room with floor to ceiling windows framing the backdrop of ultimate privacy – and a beautiful gas fireplace. The breakfast nook, with walkout patio doors to the deck and BBQ (with built in propane hookup), flows to the kitchen which has everything you need: built-in oven, gas range, stainless steel appliances, granite counter tops and a generous island with bar stools. The formal dining room features a lovely window overlooking the front gardens. A bright and spacious primary bedroom with ensuite and walk in closet, a laundry and a two piece bath complete the main floor. Upstairs are two bedrooms and a four piece bath – lots of space for family or guests. The lower level has family game night covered with a cozy gas fireplace and no shortage of entertainment space. The additional bedroom has both an ensuite and a sauna! An office/den and cold cellar round out this fully finished lower level. An attached garage and paved driveway make access easy while the detached 30x40 ft shop with in-floor heat is a rare find. A natural landscape with low maintenance flower beds and lots of trees make this a picture-perfect retreat. Water access to the Bay is just a few doors down; the ideal spot to launch a kayak. This delightful property is truly a special find. (id:52042)
Exp Realty
190 Jozo Weider Boulevard Unit# 152
The Blue Mountains, Ontario
Get in on the Ground Floor of your lifestyle investment! Ideally located in the vibrant Blue Mountain Village, the Mosaic is a boutique condominium hotel offering a tranquil retreat away from the bustling events plaza. Its proximity to the Village Conference Centre makes it a favored choice for business travelers which means more rental revenue! Mosaic's exclusivity lies in its private concierge, underground parking, large year-round heated outdoor pool with lap section, outdoor year round hot tub, and fitness center. Owners also enjoy privileged access to the Blue Mountain private beach & a private owner's lounge. Owners also have their own in room locked closet, on-site ski locker & access to the bike storage room. As you enter the ground floor suite, 10-foot soaring ceilings and warm light welcome you. The open-plan living, dining, and kitchen areas are a real focal point for socializing. Situated just steps from the outdoor pool, this incredibly serene two-bedroom, two-bathroom condominium offers a tranquil escape. The fully equipped kitchen ensures convenience, while the accommodation comfortably sleeps up to 8 guests. A king bed is in the primary suite and 2 queen beds in the second bedroom, along with a pullout sofa means plenty of space for everyone. Indulge in breathtaking mountain views and catch the fireworks display right from your very own private landscaped patio. With its peaceful ambiance and direct access to the pool, this suite promises a perfect blend of relaxation and entertainment right outside your slider door. This suite is currently in the Blue Mountain rental program where you can use it personally up to 10 days per month,& the other days will generate rental revenue. HST is applicable but is deferred for hst registrants. 2% + hst BMVA one time entrance fee applicable on closing. Ongoing annual fees of $1 + hst per sq. ft. payable quarterly to BMVA. CONDO FEES INCLUDE ALL UTILITIES. (id:52042)
Royal LePage Locations North (Thornbury)
251 Mccullough Lake Drive
Williamsford, Ontario
Welcome to 251 McCullough Lake Drive, a charming 2 bedroom 1 bathroom cottage located in the highly desirable community of McCullough Lake. The cottage features a steel roof, updated windows throughout (2022), 40FT drilled well (Sept 2022), new pressure tank, a large detached shop for all your toys, and a covered patio area perfect for entertaining. Enjoy deeded water access and a private dock (shared with 9 other cottages) to take in the breathtaking west-facing sunsets. Whether you enjoy fishing, swimming, kayaking, or waterskiing, this fully furnished cottage has everything you need for a peaceful lakeside getaway. Call to book a private viewing today. GBtel internet available. (id:52042)
Exp Realty
97 New York Avenue
Wasaga Beach, Ontario
Amazing opportunity to own this fully-detached home in the 6th & Final Phase – known as Founder’s Village in Park Place - of one of Wasaga Beach's Premier Adult Land-Lease Communities in beautiful Wasaga Beach. This stunning 2-bedroom, 2-bathroom ‘Glencrest A’ Model is one of the largest units built (@ 1,580 sq. ft. including 12’ x 15’ Sunroom/Family Room) and has a large (20’ x 21’) 2-car attached garage with inside entrance to the foyer. You will love the open-concept design of this home that features a large, bright Family Room/Sunroom with patio doors to a private deck and a large separate living/dining room too. You’ll also love the fact that most of the flooring throughout is low-maintenance laminate flooring. This beautifully designed home also features a large kitchen with 4 stainless-steel appliances, ample cupboards & sliding drawers, breakfast bar and separate eating area/dinette, yet open to Family/Sunroom too. Other conveniences include main-floor laundry room; municipal water & sewer; and economical Forced-Air Natural Gas Heating (& Air-Conditioning). Other exterior features include a 6’ x 20’ covered front porch, double wide paved driveway, private BBQ area (with natural gas bib) and that private 12’ x 21’ sundeck. Park Place is a Gated Adult (age 55+) Community on 115 acres of forest & fields, water & wilderness in Wasaga Beach. Numerous amenities on-site include an 12,000 sq. ft. Recreation Complex, Indoor Saltwater Pool, Games Rooms, Wood-Working Shop & more. This Gated Community is private yet is still ideally located within minutes from the beach, shopping, Marlwood Golf Course, Trail System & other Amenities. Monthly Fees to New Owner are as follows: Land Lease ($665.74) + Property Tax Site ($55.29) + Property Tax Structure ($172.53) = $893.56/ month (id:52042)
Royal LePage Locations North (Collingwood Unit B) Brokerage
216 Shore Line E
Wasaga Beach, Ontario
An absolute return to “yesteryear” with this beautifully-rustic, 3-season, 4-bedroom Beachfront Cottage on an INCREDIBLY private lot with direct access to (and sweeping views of) beautiful Georgian Bay. Located in the east end of Wasaga Beach (an area known as New Wasaga Beach, and close to Allenwood Beach), this wonderfully private Beachfront Location has only a few neighbours nearby and ALL of the neighbouring lots are majestically treed, private locations too. With no public parking lots in this area, this section of the Beach is one of the most private that your family will get to enjoy. Imagine watching those world-renowned sunsets from your backyard overlooking the longest, freshwater beach in the World! This location also affords a beautiful sandy beachfront with no access roads or pathways between the rear/waterside of this property and the shimmering water of Georgian Bay. Upgrades to the cottage include a newer kitchen (with stainless-steel appliances), laminate flooring, many newer windows & doors, shingles, exterior siding, 100-AMP breaker hydro service, decking, etc. Hidden from the road thanks to a VERY long, mutual driveway (via a Right-of-Way with the neighbouring cottage), it is hard to see this cottage adding an element of extreme privacy to the area. With many, many, many mature trees (a mixture of cedar & pine) you will simply& immediately fall in love with this area, lot and cottage. NOTE: This address is municipally known as 216 Shore Line E. but is also known as 542 River Road East (as indicated on the road side address marker) too. (id:52042)
Royal LePage Locations North (Collingwood Unit B) Brokerage
209009 26 Highway
Clarksburg, Ontario
Beautifully updated, this charming 3-bedroom bungalow sits on an expansive lot, just a brief drive from Thornbury, Georgian Peaks, Georgian Bay Club, and local beaches. Embracing a cozy chalet ambience, the home boasts genuine custom hardwood floors (re-finished 2024), trim, and exposed beams, imparting warmth and character. The kitchen is generously sized with stainless steel appliances (only 3 yrs old) and opens to the dining room & living room. Principal rooms offer ample space for comfortable living with plenty of natural light from oversized windows. Convenient mudroom/laundry room has been completely renovated. A detached oversized single garage/shop provides ample utility, complete with custom-built workbenches. Enjoy the convenience of close proximity to water access to Georgian Bay, making outdoor adventures easily accessible. Many upgrades including: new shingles (2022), newer exterior doors, newer light fixtures throughout, bathroom renovated 2023, garage rebuilt 2020, landscaping with multiple gardens and stone retaining wall. (id:52042)
Royal LePage Locations North (Collingwood)
Royal LePage Locations North (Collingwood Unit B) Brokerage
8 Pennsylvania Avenue
Wasaga Beach, Ontario
Fantastic location backing on to a pond ! Well Maintained 2 Bedroom, 2 Bathroom , 1344 s. ft Bungalow. Located within the gated (adult 55+) community “Park Place”, offering numerous on-site amenities-12,610 sq. ft. Recreation complex, indoor saltwater pool, games rm, etc. The Allenwood model has an open concept kitchen/dining/living room area with vaulted ceilings with recessed lighting and easy to maintain hardwood, ceramic and laminate flooring throughout and Natural Gas Fireplace in the living rm. Custom California Blinds, 2 spacious bedrooms and 2 bathrooms (Primary bedroom offers a walk in closet + ensuite bathroom with double sinks). Upgraded and modern kitchen cabinets with S/S appliances and plenty of counter space for cooking and baking. Patio door ( replaced in 2019 ) off kitchen/dinette leads to a 14' x 10' covered deck idea relaxing in the summer breezes and for outside entertaining overlooking the pond. Inground sprinklers and landscaped yard. Garage (12' x 24' ) has inside access to the Laundry room. Storage shed included. Monthly charges for new owner: Land Rent $661.17 + Site Tax $35.81 + Home Tax $123.25 = TOTAL $820.23 (id:52042)
Royal LePage Locations North (Collingwood Unit B) Brokerage
1894 13th Line
Bradford West Gwillimbury, Ontario
Welcome to your own private piece of paradise! This well cared for century farm house sits on a beautiful treed and fertile 38.65 acres and offers almost 2700sqft of living space. Spacious, welcoming principal rooms, bright large windows, refinished flooring, 4 large bedrooms and with many updates over the years like insulation, electrical, heating...all that's left is to make it your own. Nature abounds and awaits you as you step outside and discover all this property has to offer. Mature forest, serene creek and open space, it truly has it all!! With a few outbuildings; shed, milk shed, Large Barn as well as a huge 24x81feet drive-thru shed the possibilities are endless. Only a 10 min drive to Bradford for shopping, dining and all the conveniences and a 5 min drive from the quaint village of Gilford and Gilford Beach. High speed internet tru fibre optic is yet another added benefit this gem will surprise you with. Welcome Home! (id:52042)
RE/MAX Hallmark Chay Realty Brokerage
457 Dyers Bay Road
Miller Lake, Ontario
Hidden gem awaits at 457 Dyers Bay Road!! (With 25 acres) Close to Georgian Bay, Tobermory and Wiarton. Nestled between a forest consisting of half hardwood and half cedars with the Maple Syrup ready to be boiled. This stunning and quiet property offers just over 25 acres with a very private 2 entrance gravel driveway to your hidden homestead. Away from the city traffic or lights, enjoy a hot tub at night overlooking the front of your property and the shining stars and only 4 steps across the balcony into your Primary Bedroom. The Owner has maintained the property from the moment he moved in. The upstairs Bathroom and Balcony was done by the owner to give an idea of how handy this seller is. Very meticulously kept home and 2 car garage with a loft and heat. Tour the trails and enjoy the tranquil 4-season property today. Allow 2 hours minimum for this property and explore the walking, horseback riding and ATV trails that are shown in the pictures. With no neighbours to disturb for acres, be sure to work from home and relax in your 4-season home. Owner would like to move closer to family therefore reason for selling. Property has been adored and still will be until time of Sold. (id:52042)
Wilfred Mcintee & Co Ltd Brokerage (Southampton)
395 Eastdale Drive
Wasaga Beach, Ontario
WELCOME TO THE SHORES OF BEAUTIFUL GEORGIAN BAY! Let the sounds of the waves help you unwind. Westerly sunsets and water views from various vantage points in this spectacular home are a true highlight. Outstanding craftsmanship defines this open concept coastal design which features over 4,400 sq ft with 4 bedrooms and 4 1/2 baths. Exceptionally well constructed. The chef’s kitchen offers heated quartz countertops, top S/S appliances, pot filler, and open shelving to showcase your favourite collectibles. The dining area provides ample space for the largest of gatherings. A walk-out to a large covered patio has an outdoor gas fireplace, BBQ garage w/exhaust fan, and sunset views. The great room boasts soaring ceilings and an oversize gas fireplace with rustic timber mantel providing a cozy focal point. 8” plank oak hardwood flooring throughout. The second floor wing has family bedrooms and guest accommodations, each of the 3 bedrooms has its own ensuite. Crossing the catwalk overlooking the great room below, you will find a private primary suite with sitting area. The luxurious ensuite features a claw foot tub, custom steam shower and double vanity. The spacious walk-in closet is organized with built-ins. Also enjoy access to a private covered deck with water views. Further to note; Custom boiler-based heated floors throughout, spray foam insulation, complete alarm system, enclosed outdoor shower room, triple garage with inside entry and heated floors, heated concrete driveway and walkways, inground sprinklers, fenced yard, and tiled roof. Low maintenance property. Enjoy this fabulous beach location with a short walk to popular Allenwood Beach, minutes from the east end of Wasaga Beach with various restaurants & amenities and a short drive to the ski hills at Blue Mountain. Exclusive quiet neighbourhood with many surrounding high end homes. (id:52042)
RE/MAX Hallmark Chay Realty Brokerage
14 Brackenbury Street
Markdale, Ontario
Move right in to this lovely, tidy and easy to maintain raised bungalow with a fully fenced back yard. Main floor features living room, kitchen, dining room, 2 bedrooms and a 4 pc bath. On lower level you find a family room warmed by a natural gas freestanding fireplace, a 2nd bath, pantry/storage room, laundry room plus the ability to make a 3rd small bedroom or den/office if desired. For the hobbyist or someone who loves to tinker is a mancave/workshop that could convert back to a garage. Walkout man door to the paved driveway or access to the house. Great backyard for kids or pets is entirely fenced and nicely landscaped. Dining room offers walkout to tiered deck complete with natural gas barbecue, a gazebo for more enjoyment outdoors and plenty of storage in 2 garden sheds and under the deck. A bonus canvas shed measures 10' x 20'. Located in a great neighborhood and walking distance to the golf course, school and downtown amenities. Close to the new hospital, parks and shopping. Come for a viewing and see all there is to appreciate at 14 Brackenbury Street. (id:52042)
Royal LePage Rcr Realty Brokerage (Flesherton)
65 Meadow Lane
Wasaga Beach, Ontario
Welcome to 65 Meadow Lane! This 55+ lifestyle community is located in Wasaga Meadows close to the beach, shopping, restaurants, golf courses and walking trails. Property features include a covered front porch, inside access from single car garage to front hall with skylight, open concept kitchen/dining and living area with gas fireplace, ceiling fan, pot lights, garden door to a covered patio with a screened in sitting area and gas bbq hook up. Kitchen island with storage and built-in desk, 2 good sized bedrooms, primary bedroom has 2 closets, 4pc main bath and separate laundry room with storage and sink. Another great feature of this community is the option to use the amenities at Country Life Resort on Theme Park Drive for an additional yearly fee of $110 plus HST which includes the use of the indoor & outdoor pool. Estimated monthly fees for the new owner include land lease rent $750.01, lot taxes $44.00 and structure taxes $99.91. Total estimated monthly costs would be $894.42. (id:52042)
RE/MAX By The Bay Brokerage
16 Lisa Street
Wasaga Beach, Ontario
Are you looking for a brand new home that’s never been lived in and is ready now?A home where you don’t have to worry about developers delaying the completion which unfortunately is far too common.Somewhere with the added bonus of being listed at below the developers current costs. The “Villas of Upper Wasaga” community by Baycliffe Homes is located in the always desirable Wasaga Sands area. Here you are a couple of minutes drive to stores, medical facilities and restaurants including The Superstore, Starbucks, The LCBO, Tim’s and the historical Beacon. Family friendly beach area 6 is 3 minutes drive. The casino is 5 minutes drive. This west end of Wasaga Beach location allows access to Collingwood in 15 minutes and Ontarios largest ski resort at “The Blue Mountain Resort '' in 20 minutes; activities, events and attractions all year. The flexible floorpan of this Coral model with 1,876 sq feet of living space will appeal to couples, families, retirees and those looking to downsize. End unit townhouses always feel light and spacious. The open plan kitchen, dining and living area plus 9’ ceilings enhances this. An added bonus area as you enter the house is ideal for your office or reading nook.Upgrades add that sense of style: hardwood floors throughout the main level and stairs, granite counters and extended cabinets in the kitchen, new appliances; this home is not builder quality. There is substance and practicality for day to day living as well. Three good sized bedrooms on the second floor include a master suite with walk-in closet and en suite with separate tub and shower.The 2nd floor laundry room makes perfect sense in today's busy world. Do you need more space and want to add value? The unfinished basement layout offers many possibilities plus a rough in bathroom and higher ceilings. (id:52042)
RE/MAX By The Bay Brokerage (Unit B)
184 Snowbridge Way Unit# 110
The Blue Mountains, Ontario
STA approved location! This 2 bedroom, 2 bath, ground floor town home in the popular Historic Snowbridge community has spectacular views of the golf course from the open concept living, dining & kitchen area. This fully furnished cozy resort home is a welcoming getaway. It offers a quiet and private sanctuary from the back yard patio where you can enjoy the serenity overlooking green space and the golf course while you barbeque your dinner. Spacious living area with lovely stone surround gas fireplace. Large primary bedroom with walk in closet and 4 piece bathroom. Great entrance foyer, laundry closet, plenty of storage and closet space are added benefits. Amenities include a beautiful outdoor seasonal pool with a gorgeous landscape and change room as well as paved trails right into the Blue Mountain Village. Just a 10 minute stroll into the village or hop on the on demand shuttle bus to enjoy many dining, shopping, entertainment and lifestyle choices. Use you home for personal stays and generate revenue when you are not personally using your condo. One time 0.5%% BMVA Entry fee on closing, annual dues of $0.25 per sq. ft. paid quarterly. Residents Association fees for pool and trails. HST may be applicable or become and HST registrant and defer the HST. Hook up with one of the fully managed rental management companies offering for a turn key experience so you can just relax! (id:52042)
Chestnut Park Real Estate Limited (Collingwood) Brokerage
424 Huron Road
Red Bay, Ontario
Luxurious Retreat in the Heart of Red Bay. Tucked away Between Sauble Beach and The Grotto in Tobermory Embrace the beauty and tight-knit community atmosphere of Red Bay offering unparalleled comfort and elegance across three levels of meticulously crafted living space. Step into a world of sophistication and charm with large windows Crown molding and 9-foot ceilings on the main floor that add a touch of grandeur, while hardwood flooring creates a sense of warmth and luxury. The chef's kitchen offers a commercial Garland propane stove and custom exhaust hood. Unparalleled counter space with Corion countertops and island, stainless steel prep areas, triple sinks, two refrigerators and two dishwashers, large pantry. There is an eat in Dining area with chef’s desk and built in bookcases. A spacious dining room makes entertaining a delight. The main floor office with propane fireplace offers a cozy retreat for work or relaxation. Upstairs, four bedrooms await, including two expansive ensuite bedrooms. Plush carpeting in the hallway and stairs reduces sound, while heated floors in two bathrooms provide comfort and luxury. Descend to the basement to discover a haven of relaxation and recreation, with a bedroom suite, sauna, and spacious bathroom featuring heated floors and a large shower. A laundry room with steam closet and sewing area, workshop, and ample storage space. Experience the epitome of outdoor living with a pergola Trex deck with fire table and swings, fire pit, and Arctic Spa hot tub, perfect for enjoying the breathtaking sunsets that Red Bay is renowned for or gazing at the stars. Additional features such as a cabana with hammocks and a shed with covered wood storage ensure that every need is met. There is a privacy fence and parking for 8 vehicles offering convenience and security. Truly exceptional Red Bay property offering luxurious amenities, spacious living areas, attention to detail, this home offers the perfect blend of comfort and elegance. (id:52042)
Royal LePage Rcr Realty Brokerage (Wiarton)
45 Tomahawk Crescent
Tiny, Ontario
Beautiful cleared vacant lot with installed driveway entrance located in Georgian Bay Estates backing on to waterfront park with beach access, ideal for all your water sports, including kayaking, wind surfing and swimming. Municipal water connection is available, a short drive to Awenda Provincial Park which offers X Country skiing, hiking, biking and other swimming areas. Full development charges apply. Build your dream home or cottage away from all the hustle bustle. (id:52042)
Royal LePage In Touch Realty
251 Cape Chin North Shore Road
Northern Bruce Peninsula, Ontario
ATTENTION INVESTORS & COTTAGE SEEKERS! Play, relax and invest amongst the beauty of nature. This property has a proven track record of rental income (over $75K gross both in 2022&2023 - Ask your REALTOR® for additional details!). Cape Chin North is an area of year-round homes and cottages, with the stunning Niagara Escarpment and Georgian Bay located steps away. Many options for you and renters both on site and in the local area for recreation! Enjoy the hot tub, BBQs and roasting marshmallows under the stars. Or, take a hike along the Bruce Trail with its unique landscapes. If you want to cool off, there is public water access steps away! Interested in working while you stay? The Starlink internet ensures no issues with connectivity. This 3 bedroom, 4Pc bath home or cottage is sited on a 75' x 150' property. The exterior is low maintenance - no grass to mow! The home is over 1250sq.ft. in size, with clean modern finishes such as concrete flooring, tongue and groove wood ceilings and laundry facilities. Each bedroom features a vaulted ceiling and ceiling fan. The family can gather to enjoy the large open concept living space with a walkout to the back yard. Built in 2020, this modern styled home provides for energy efficient operations with LED lighting and on-demand hot water. Year-round comfort provided by the propane in-floor heating as well as the AC heat pump unit. The kitchen offers a farmhouse style sink, soft close cabinetry and SS appliances - everything needed to make your guests feel at ease. Added bonus: this property is being sold turn-key, fully furnished & ready for you! Licensing requirements in place for the Municipality of Northern Bruce Peninsula for short-term rental accommodations. Don't delay - get started on your next adventure! (id:52042)
RE/MAX Grey Bruce Realty Inc Brokerage (Tobermory)
7 Sandy Pines Trail
Sauble Beach, Ontario
BUNGALOW WITHIN WALKING DISTANCE TO SOUTH SAUBLE BEACH Lake Huron. Updated bungalow offers main floor living at its best! Three bedrooms, two bathrooms, a beautifully updated kitchen. The photos speak volumes of the impeccable pride of home ownership in this little beauty. Enjoy morning coffee on your covered front porch over looking the perennial flower beds while enjoying the peacefulness of this little neighbourhood. Or enjoy entertaining in the private back yard on a large entertainment size deck. Or enjoy paddle boarding, fishing or kayaking with in a 5 minute walk to access Silver Lake or if you want to sun bathe and enjoy the pristine shores of Lake Huron you can take a 15 minute walk to south Sauble Beach entrance. (id:52042)
Sutton-Sound Realty Inc. Brokerage (Owen Sound)
166 Ashgrove Lane
Annan, Ontario
Escape to your own private paradise on the shores of Georgian Bay and exclusive Ashgrove Lane. This stunning custom-built executive home boasts 5000 square feet of living space and is a masterpiece of design and craftsmanship. You are immediately welcomed with breathtaking views of the bay from the Great Room that features expansive windows and cathedral ceiling. Luxurious primary suite with trayed ceiling and patio doors that lead to an expansive deck, perfect for watching the spectacular sunsets. With five bedrooms plus an office, there is plenty of space for guests or a growing family. Additional features include five bathrooms, a triple car garage, and an in-law suite with a kitchenette, providing flexibility and convenience for multi-generational living or hosting overnight guests. Attention to detail is evident throughout the house with quality finishes that must be seen to be appreciated. Lower level offers a full walkout and in floor heating with multiple zones. An amazing waterfront property where memories will be created that will last a lifetime! (id:52042)
Sutton-Sound Realty Inc. Brokerage (Owen Sound)
1875 3rd Avenue E
Owen Sound, Ontario
Well maintained and upgraded detached home next to Harry Lumley bayshore Community Centre and across from beautiful park and beach with gorgeous lake views from Coy's Point. This home has a massive 87 x 135 feet lot backing on to beautiful forested hill. A massive 3 bedroom 3 bathroom home with spacious main floor living space and large well maintained kitchen. Sliding doors off the kitchen allow for convenient enjoyment of the side yard. Additionally, an oversized deck from the bedrooms allow for outdoor relaxation with great water views. Home has been upgraded with 200 AMP breaker panel, gas furnace, tankless water heater (rental), central AC, Poured concrete foundation, and has supplemental baseboard heating. This home has municipal services. (id:52042)
Sutton Group-Admiral Realty Inc.
234 North Shore Drive
Tiny, Ontario
Welcome to your dream waterfront oasis on the picturesque shores of Georgian Bay. This stunning property offers an unparalleled living experience, combining natural beauty, tranquility, and luxurious comfort. Situated on the coveted shores of Georgian Bay, this property enjoys a prime location in an exclusive area with panoramic views. The nearby town provides convenient access to amenities while maintaining the peace and seclusion you desire. This exceptional retreat features five spacious bedrooms with three full bathrooms encompassing 3,053 finished sq. ft. The layout creates a seamless flow between indoor and outdoor living space. Step inside and be greeted by an inviting living area with large windows with views of the bay. A private dock allows direct access to the bay for boating, fishing, and water sports. The expansive windows throughout the property flood the rooms with natural light creating a warm and inviting ambiance. Beyond the property's boundaries, explore the wonders of Georgian Bay's natural beauty. Immerse yourself in the outdoors with hiking trails, cycling routes, and water-based adventures. Enjoy nearby attractions such as charming local shops, restaurants, and cultural landmarks. Whether you're seeking a weekend getaway or a permanent residence, this property offers the perfect blend of serenity, accessibility, and astonishing landscapes. Don't miss the chance to own this remarkable waterfront property on Georgian Bay. (id:52042)
Royal LePage In Touch Realty
37 Grouse Drive
Oliphant, Ontario
Discover the epitome of elegance at 37 Grouse Drive Bungalow with 3bdrms, 2bth, on The Bruce Peninsula. Nestled on a 1.5-acre estate in a serene cul-de-sac. This exquisite bungalow, built in 2008, boasts a meticulous design with high-end finishes throughout. Featuring 3 bedrooms and 2 bathrooms, this home is perfectly suited for retirees and families alike. Interior Highlights a front family room & a great room with an open concept to the rest of the main floor space. Soaring 16-ft cathedral ceilings with remote-controlled blinds, seamlessly integrated with the kitchen. Lg Kitchen with Mennonite-built cabinets, Corian counters, large island with seating, walkout to a side covered deck. Primary Suite pleases you with a luxurious 4-pc ensuite with claw-foot tub, WI shower, & custom WI closet. Additional Features: Oak hardwood floors, expansive laundry room with garage access, and efficient main floor living. Attached Garage is spacious 30x40 ft with 12-ft ceilings, infloor propane heating, and three overhead doors (two 8x12 ft, one 10x10 ft). Workshop and Storage: Detached 21x26 ft workshop and a 12x12 ft shed enhances utility space. Design and Comfort: Recent exterior update with 2-year-old siding, features stunning fusion stone, front deck has side wrap around access into the kitchen/dining area, complete with aluminum railing. Back yard patio with gazebo, firepit for family gatherings and creating memories. Location Benefits: Situated just 10 minutes from essential amenities such as banks, hospitals, and grocery stores. The community-focused neighborhood offers a peaceful lifestyle with no traffic, perfect for families and active retirees. This property not only provides luxury and comfort but also the convenience and tranquility desired by those looking to escape the hustle of city life. With its spacious grounds, modern facilities, and community atmosphere, 37 Grouse Drive is more than a home – it’s a lifestyle. (id:52042)
Keller Williams Realty Centres Brokerage (Wiarton)
Keller Williams Realty Centres
Part 2 & 3 Nancy Street
Wasaga Beach, Ontario
Fabulous newly established building lot in Wasaga Beach within walking distance to the sandy beaches of Georgian. Just minutes to shopping, dining, provincial parks and the entertainment district of the main beaches this 50ft x 99.3ft building lot is cleared and ready to go with both a new grading plan and new survey. It’s located on a quiet dead end street, fully fenced. Backing onto treed municipal land for additional privacy. Get ready to build your dream home! (id:52042)
RE/MAX By The Bay Brokerage
34 Nancy Street
Wasaga Beach, Ontario
Location. Location. Location!! Looking for a cottage to spend your summers or your first starter home? This oversized lot with a 3 bedroom home is just far enough away from the downtown core but close enough to enjoy the night life of Wasaga Beach Summers. With just a quick stroll to the main beach area 1 you can enjoy the sunsets and family memories for decades to come. There are a number of options for you with this property, this is your opportunity not to pass up. The home has a large eat in kitchen with granite counter tops and updated sink/faucet. Dining room, Living room with new gas fireplace, 2 window A/C Units, 3 bedrooms, 1 Bath, freshly painted and newly installed 6mm Waterproof Vinyl plank flooring throughout. Newly installed pot lights and $25,000 in recent upgrades. Extra 2 Piece bathroom at the rear entrance. Huge fully fenced yard for entertaining with exterior lighting and lots of space for storing your beach stuff and toys in the 4 sheds(with hydro) at the back of the yard. Front and back decks to sip your morning coffee and enjoy the views. Whether this is your full time residence or weekend retreat you will feel the peace and relaxation of this well treed property that has no rear neighbours as it backs onto municipal treed area. Location is key with this home to enjoy the lifestyle of Wasaga Beach main beaches and close to all shopping and restaurants in the Stonebridge plaza. (id:52042)
RE/MAX By The Bay Brokerage


