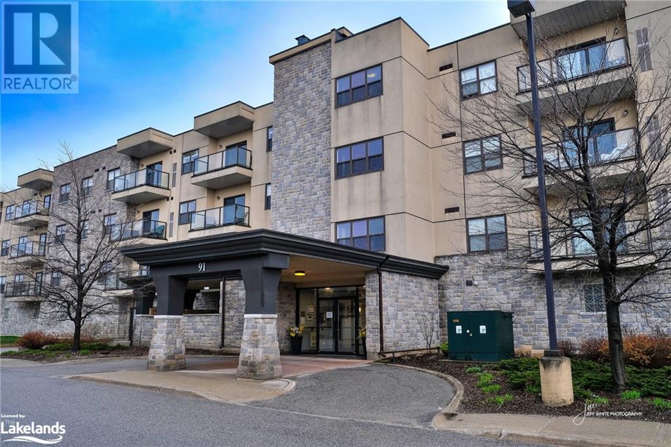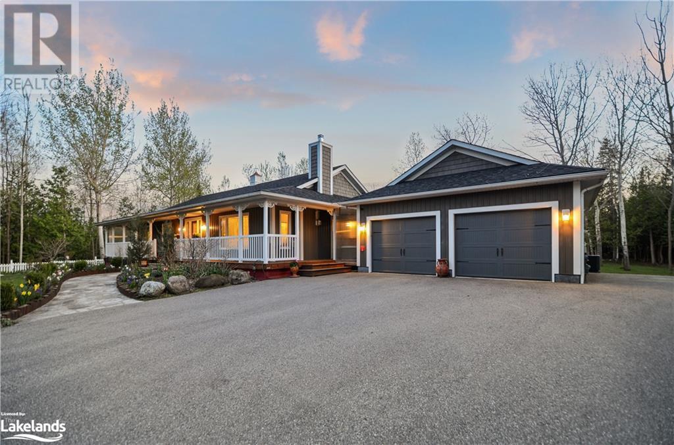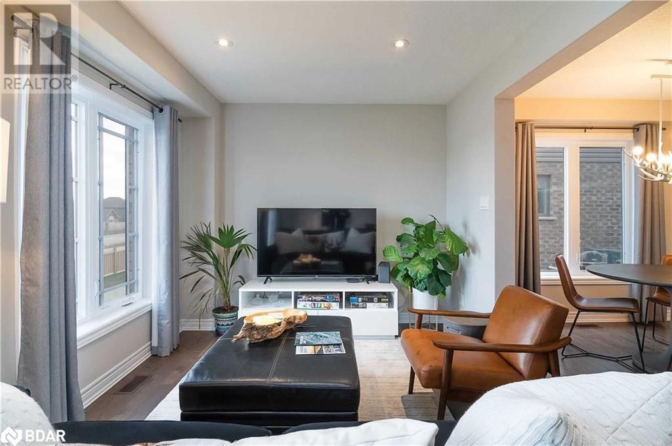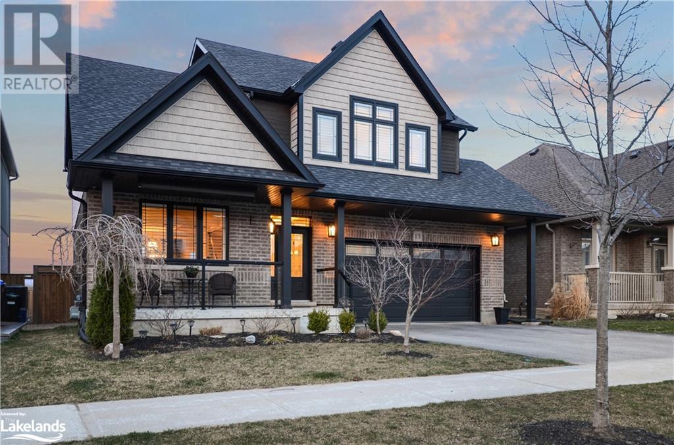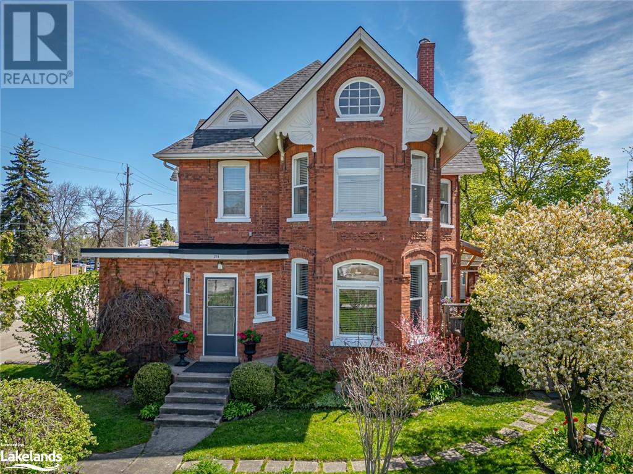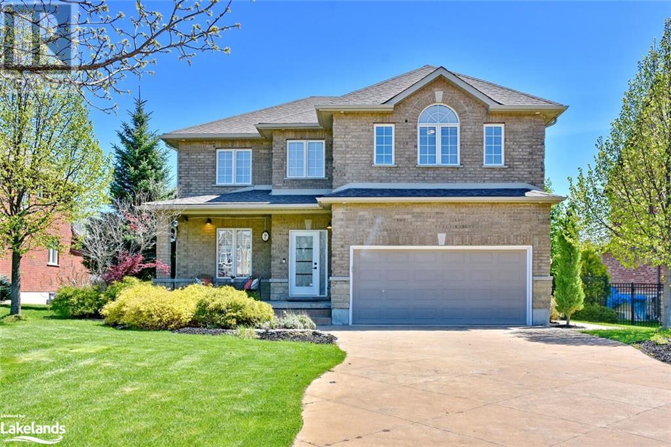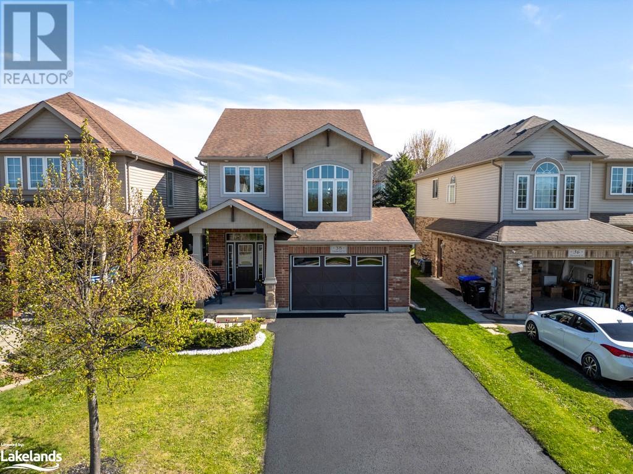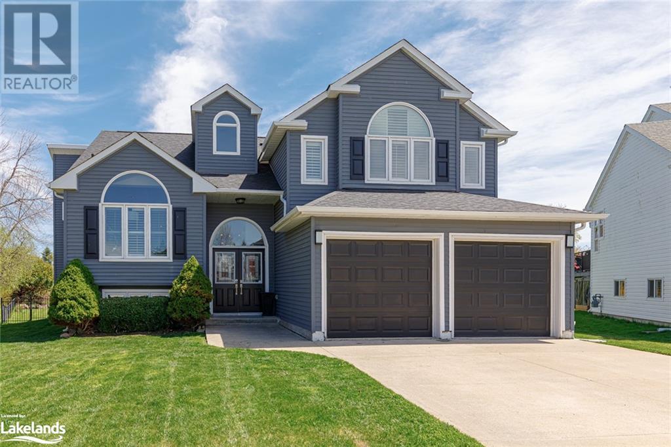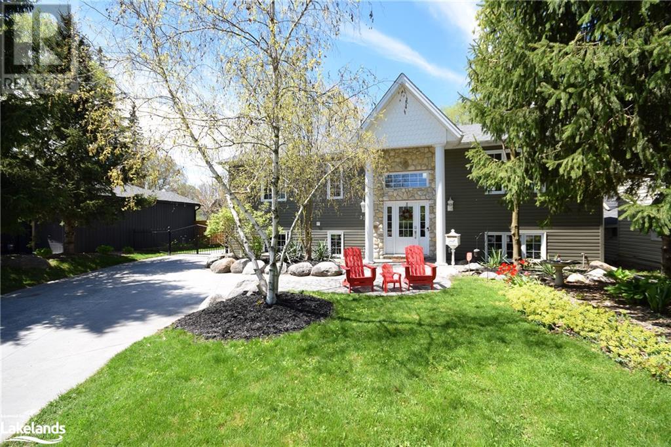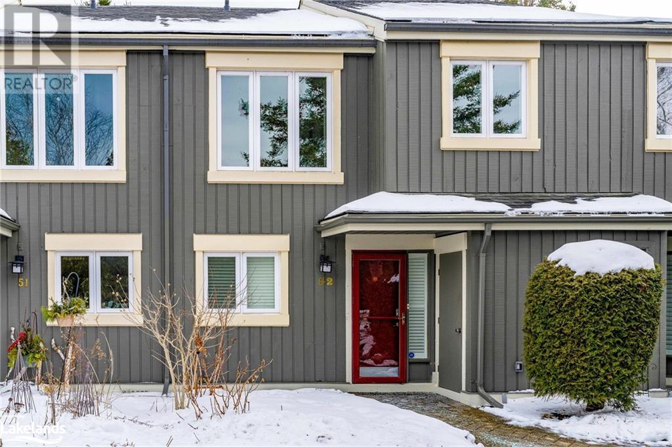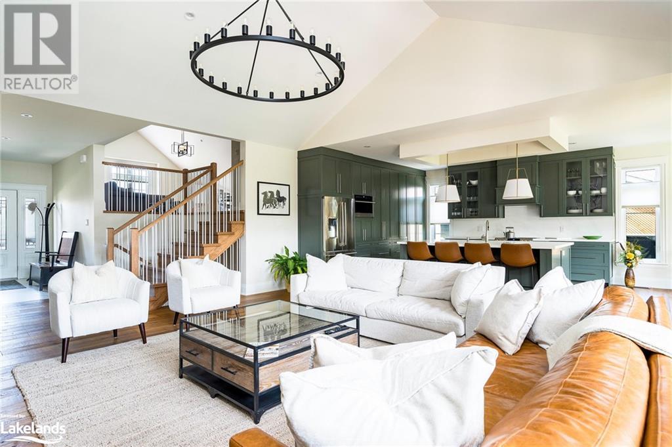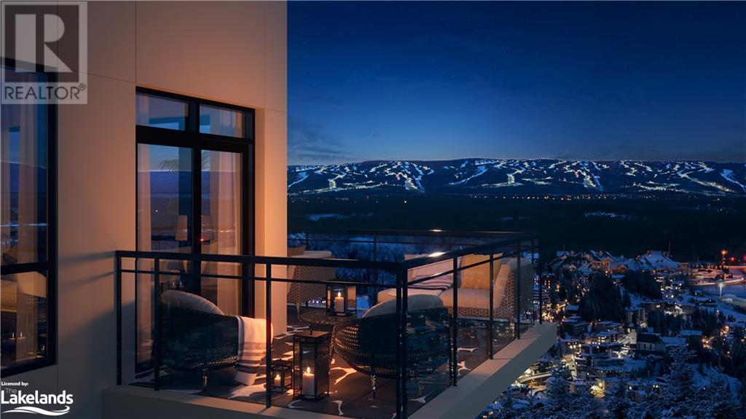91 Raglan Street Unit# 215
Collingwood, Ontario
Welcome to Raglan Village Unit #215. This 2 bedroom 2 bathroom unit is located in the popular retirement community, steps to walking trails and public transportation. This unit features a modern white kitchen with new tiled floors, laminate in the living room and hallway. The over-sized primary bedroom has an ensuite with a walk-in shower. The second bedroom and guest bathroom are down the hallway. Sliding glass doors off the living room out to the private balcony with southern exposure. Condo fees include: water and sewer, basic Rogers package (home phone, internet, cable), use of the Raglan Club which includes daily exercise classes, salt water lap pool and hot tub, library, bar and bistro area. Partial or full meal plan also available. Book your showing of this great unit today! (id:52042)
RE/MAX Four Seasons Realty Limited
134 Glenlake Boulevard
Collingwood, Ontario
Nestled in the quiet East-end Collingwood neighbourhood is this 9.5 acre estate. A 3,500 sq ft bungalow which boasts 4 bedrooms, 3 baths and has been meticulously maintained by its current owners. Recent updates abound: In 2015, a custom kitchen with quartz counters and island. By 2017, a new furnace, central A/C, roof, Generac 11kw Generator, deck, and gazebo were added. 2018 saw the addition of vinyl siding, while 2019 brought a tankless water heater. The lower level features a wet bar, family room with woodstove, built-in cabinets, and radiant heated floors. The 4th bdrm includes an en-suite with sauna. Outside there is a spacious deck off the sunroom which overlooks a manicured backyard and forest, enveloped by perennial gardens and a fenced-in vegetable patch. A wrap-around covered porch enhances curb appeal and offers multiple sitting areas. The winding paved driveway ensures privacy, while its central location affords easy access to Collingwood's amenities and a mere 5-minute stroll to the Georgian Bay shoreline. Truly, an exceptional property awaits. (id:52042)
Sotheby's International Realty Canada
23 Archer Avenue
Collingwood, Ontario
Bright, open-concept, spacious 3 bed, 3 bath upgraded end-unit freehold townhome with lots of windows. Basement Walk-out & rough-in for 4th bath, could easily be made into a separate in-law or nanny suite with private entrance. Main floor has upgraded cabinetry, Kitchen aid appliances, hardwood floors, pot lights in the family room, Juliette balcony (option to build a walk out deck), powder room & access to garage - updated w/slatwall & tiled floor for best use of space & storage. Upstairs has large primary bedroom featuring a 3 piece ensuite & walk-in closet, sizeable 2nd & 3rd bedrooms share a full 4 piece bath. Lower level is ready to use as is, currently a wellness & living space w/sauna & exercise bike or finish to taste w/ Direct outside access to fully fenced backyard, stone interlock patio, fire pit, and BBQ area. Park is 1 min away, completion this year, includes basketball court, playground, skating rink & more w/trails and schools nearby. Conveniently located five minutes to downtown Collingwood, 10 minutes to Blue Mountain Resort and close to Wasaga Beach. Located down the street is Summit View Park which has proposals to construct a basketball court, seating area, bike parking, shaded pavilion, playground, open lawn & winter skating rink, trails & walkway & water bottle refill station. (id:52042)
Exp Realty Brokerage
13 Portland Street
Collingwood, Ontario
This chic home in Collingwood's South end offers a blend of style and functionality. The open-concept main floor features a beautiful fireplace and four versatile living areas. The modern kitchen is equipped with granite countertops and stainless steel appliances, leading to a large deck for outdoor enjoyment. Upstairs, you'll find a cozy loft sitting area, three spacious bedrooms, a four-piece ensuite, and a convenient laundry room, complemented by a five-piece main bath. The mostly finished basement adds more living space with a rec room, fourth bedroom, and another four-piece bath. Additional features include a barn door closet, cold room, and furnace/shop area. Outside, the fenced-in yard and custom shed offer added convenience and privacy. The property is ideally located near a dog park and various trails, perfect for outdoor enthusiasts. With 2,773 sq.ft. of finished living space, this meticulously maintained home is a perfect blend of luxury and comfort. (id:52042)
Sotheby's International Realty Canada
279 Peel Street
Collingwood, Ontario
A perfect blend of historic charm and modern updates. The combination of residential zoning with the potential for health-related businesses adds versatility. Gourmet kitchen with pantry, granite counters, floor to-ceiling cabinets and eat-in island. Grand dining room and living areas with walk-out to the outdoor oasis, offer an inviting space for both relaxation and entertainment. Fully fenced and private yard with covered decks, flagstone patio, beautiful gardens, storage shed, BBQ bib and double side gate to allow access for all of the toys. A piece of history once used as the nurses quarters for the Collingwood G&M Hospital. Extensive detail in original hardwood floors, wood railing, wood corner guards, stained glass windows, exposed red-brick & radiant pipes and tall baseboards are all in great shape. Tall windows and ceilings throughout. The attached 1 bedroom, 1 bathroom with separate entrance, in-law suite provides flexibility for extended family living. The second floor offers four good sized bedrooms, each having their own closet providing plenty of storage. Third level unfinished attic is potential bonus space with high ceilings and round windows. Plenty of storage in unfinished basement and workshop space. Plus, its proximity to downtown Collingwood adds convenience and desirability! (id:52042)
Royal LePage Locations North (Collingwood Unit B) Brokerage
Royal LePage Locations North (Collingwood)
7 Hill Street
Collingwood, Ontario
Welcome to this stunning extensively updated home that seamlessly combines elegance and functionality for a remarkable living experience. This spacious home offers an impressive 3000-plus square feet of luxurious living space. With 5 bedrooms and 3 and 1/2 bathrooms, the open-concept layout has high ceilings and lots of windows that together create a spacious and airy ambiance. And that's complemented by gleaming (recently refinished) hardwood flooring throughout the main level where the living, dining, and kitchen areas flow seamlessly together, all with a view to the large and beautifully landscaped backyard. It's a cook-designed kitchen and features stainless steel appliances, Caesar stone and stainless steel countertops, and ample space for culinary creativity. The home showcases excellent quality finishes and superior workmanship throughout, featuring a main floor laundry, natural gas fireplace and a walk-out to patio. There's also an oversized sports storage room for your skis, skates and other equipment. Descend to the lower level, where a spacious living area, bedroom, and full bathroom await, offering versatility and convenience. The upper-level has brand new carpet throughout. The primary bedroom has ensuite and walk in closet, and three other spacious bedrooms let the whole family sleep on one level. There's a cozy nook for a desk or sofa with a view of Blue Mountain. Outside, the curb appeal is captivating, with meticulously manicured landscapes framing the home in perennial beauty. The vibrant community of Collingwood beckons with its charming boutiques and delightful dining options. A four-season lifestyle perfect for skiing, golfing, paddling, and hiking. Don't miss this extraordinary opportunity to embrace a lifestyle of unparalleled luxury. Make this house your forever home, where comfort, style, and tranquility converge in perfect harmony. (id:52042)
Chestnut Park Real Estate Limited (Collingwood) Brokerage
38 Sherwood Street
Collingwood, Ontario
This is it! This lovely Georgian Meadows home is on the only cul-de-sac with no through traffic. Steps from the trail system for hiking & biking and just minutes from downtown Collingwood’s vibrant historic downtown with its charming shops, restaurants, waterfront/marina, golf courses and a variety of entertainment. Blue Mountain Village is just minutes away with entertainment, sports, and other outdoor activities all year around. When you enter the bright and welcoming entrance it leads you to the open concept living room, powder room, dining room with hardwood floors, and the bright kitchen and breakfast area. The kitchen is outfitted with brand new appliances - the fridge, stove, dishwasher are all new! The kitchen breakfast area opens up to a fully-fenced private backyard and with a small garden of hydrangeas - perfect for BBQing, relaxing or creating an outdoor oasis of your own. The main level living room is open to the dining area and filled with light! There are hardwood floors and a welcoming open concept layout. The main level moves up to the spacious family room, featuring vaulted ceilings and large windows – full of light. This very versatile space is great for family get-togethers, curling up on the sofa for a movie, or to a quiet getaway room to read a book. The second floor has a private primary suite with ample closets and a 4-pc bathroom with shower, tub and heated floors. There are two additional bedrooms and a main 4 pc bathroom. The laundry room is also conveniently located on the second floor. The unfinished basement has a great layout and lots of options for creating your own custom space. It also has been roughed-in for a bathroom. Lots of potential! The 1.5 car garage has lots of room to park & set up a small work bench, with inside entry to the house & side yard. The whole home has been freshly painted and lovingly taken care of – a gem of a home on the doorstep to so much on offer, in Collingwood, Blue Mountain and beyond! (id:52042)
Royal LePage Locations North (Collingwood)
Royal LePage Locations North (Thornbury)
10 Mcintosh Gate
Collingwood, Ontario
Welcome to luxury living at its finest! Discover serenity tucked away on this tranquil cul de sac, just a mere 100 steps from the shoreline. Nestled in an exclusive enclave with pristine Georgian Bay Waters practically at your doorstep. This one of a kind custom renovated dream home is mere minutes away from the heart of Collingwood, the Blue Mountains. Every aspect of the coveted lifestyle in this area is within easy reach. Prepare to be captivated from the moment you step inside this meticulously upgraded 2+2 bedroom, 3.5 bath masterpiece. Boasting over 3000sqft of finished living space, every corner of this home exudes sophistication and comfort. The main floor beckons with a sun-drenched gourmet kitchen, complete with S/S appliances, wine fridge, and Caesar stone countertops while seamlessly transitioning into an inviting, open concept dining and living area. Opening below onto a main floor family room, complete with custom built cabinetry that is thoughtfully designed to accommodate both work and leisure. The expansive 2 level deck, offering panoramic vistas and overlooking your private oasis featuring an in-ground saltwater pool. Retreat to the lavish master suite, boasting his and hers custom closets and a luxurious 5-pc ensuite with in-floor heating. Cathedral ceilings, cherry hardwood floors, designer finishes throughout elevate the ambiance, while modern amenities such as gas fireplaces, pendant lighting, and California shutters add an extra layer of luxury. This hidden gem is equipped with the latest in comfort and convenience, including a natural gas pool heater, sprinkler system, high-eff furnace, and hot water tank—all installed within the last three years. The perfect blend of elegance and functionality, this home is an unparalleled sanctuary awaiting your arrival. Don't your walking shoes and explore the surrounding trails, right from your very own doorstep. The time to seize this exceptional opportunity is now—schedule your private tour today! (id:52042)
Royal LePage Locations North (Collingwood Unit B) Brokerage
310 Oak Street
Collingwood, Ontario
Indulge in the epitome of luxury living with this meticulously crafted home boasting upscale upgrades throughout. Nestled within the esteemed treed streets of Collingwood, this fully finished sanctuary harmonizes modern elegance with comfort, promising a lifestyle of opulence and convenience. Upon entering, the gleaming hardwood floors gracefully adorn the upper level. The heart of the home, the custom kitchen, captivates with its impeccable design featuring quartz countertops, high-end solid oak cabinetry, and stainless steel appliances, including a gas stove. A skylight and thoughtfully placed windows infuse the space with natural light, while a cast iron apron-style sink adds a touch of timeless charm. Entertain guests in the inviting living room, accentuated by a cozy gas fireplace. Retreat to the primary bedroom oasis, with walk-in closet, private 4-piece ensuite, and a serene walkout to your own private patio balcony. Additional bedroom and 4 pc bathroom on the main floor. Downstairs, discover 2 additional bedrooms, a spacious open family room with walkout access to the lush rear yard, and a convenient laundry room, providing ample space for relaxation and recreation. Step outside to your own outdoor oasis, complete with a large back deck, hot tub, and fully fenced landscaped yard, ideal for hosting al fresco soirées or enjoying quiet moments amidst the beauty of mature trees and a charming fire pit area. The detached insulated workshop double car garage features a ductless heating and cooling system, currently repurposed as a sophisticated at-home office space. A stamped concrete driveway with ample parking and gated access to the side yard and rear garage area ensures both security and functionality. Situated on a generous 66ft x 165ft in-town lot, this prestigious residence offers unparalleled walkability to downtown, local shopping, esteemed restaurants, scenic trail systems, the picturesque harbour front, and an array of coveted amenities. (id:52042)
RE/MAX By The Bay Brokerage
145 Fairway Crescent Unit# 52
Collingwood, Ontario
Looking for an affordable retreat in the recreational paradise of Collingwood? Well, look no further! Tucked away in the trees at Living Stone Resort, this spacious 3 Bed/2.5 Bath, freshly painted 2-Storey condo unit offers an open concept floor plan, cozy gas fireplace, walkout to a patio on the main level and a fabulous primary bedroom upstairs with walk-in closet, renovated ensuite bath with oversized walk-in shower, large recently redone balcony with glass rails and views of the 18th hole of the Cranberry Golf Course and Blue Mountain ski hills beyond. Two other good-sized bedrooms have access to an additional bath upstairs. Granite kitchen counters and a breakfast bar for gathering plus room for your dining table. Crawl space provides extra storage. Plenty of room for family and guests here. Enjoy the convenience of an exclusive parking spot just steps from your front door plus visitor parking. Seller converted to forced air gas furnace and central air. The location of this four-season getaway spot is unbeatable - just steps to the golf course, trails, shops/restaurants at Cranberry Mews, Georgian Bay and a quick drive to the ski hills. Come experience the Collingwood lifestyle you've been dreaming of! Some photos have been virtually staged. (id:52042)
Royal LePage Locations North (Collingwood Unit B) Brokerage
94 Stanley Street
Collingwood, Ontario
This stylish home was designed and lived in by the builder and is absolutely loaded with upgrades. More than 5,000 square feet of quality construction. Every view is a delight from the entrance way with its large covered porch with gorgeous timber work to the dream kitchen and the great room with a cathedral ceiling. The luxury is everywhere and the finishes are beautifully curated. Solid wood craftsman-style doors, oak floors, massive island in a kitchen that leaves no stone unturned in being gorgeous and functional. The living area in front of the stone fireplace is large enough for multiple configurations of furnishings to lend the house to gathering and entertaining but cosy enough for two. The huge back deck is also covered with more great timber work and allows for entry from both the living area and the primary suite. The primary is one of three bedrooms on the main floor. Upstairs is a great loft space for a family room or office that has a vaulted ceiling. All the bathrooms have heated floors and are lovely with bright white oversized porcelain tile floors and shower surrounds. The lower level is fully finished with a private guest room and full bathroom as well as a roughed-in bar in the rec room space and heated floors throughout. The home is in a neighbourhood of unique custom designer homes on oversized lots just 5 minutes to the shops in downtown Collingwood, 15 minutes to Blue Mountain Resort and super easy access in and out of town. Other highlights include a generator, a fully finished and insulated garage, hot and cold running water in both the garage and back deck perfect for dog washing and loads of storage space on every level. (id:52042)
Royal LePage Locations North (Collingwood Unit B) Brokerage
8-10 Harbour Street W Unit# 107
Collingwood, Ontario
Welcome to Royal Windsor Condominiums in Beautiful Collingwood with a projected occupancy of Summer 2024. This Suite - The DYNASTY - is a a great floor plan for the active retiree as the suite features two bedrooms, two bathrooms and a corner balcony offering views towards the south and east for sunny mornings on the balcony. One underground parking space is included with the purchase of this modern, open concept condo with luxuriously appointed features and finishes throughout. Set in the highly desired community of Balmoral Village, Royal Windsor is an innovative vision founded on principles that celebrate life, nature, and holistic living. Every part of this vibrant adult lifestyle community is designed to keep you healthy and active. Royal Windsor will offer a rooftop patio with views of Blue Mountain and Osler Bluff Ski Club - a perfect place to mingle with neighbours, have a BBQ and enjoy the beautiful views our area has to offer. Additionally, residents of Royal Windsor will have access to the amenities at Balmoral Village including a clubhouse, swimming and therapeutic pools, fitness studio, golf simulator, games room and more. All Open Houses held at 100 Pretty River Parkway South in Collingwood. (id:52042)
Century 21 Millennium Inc.


