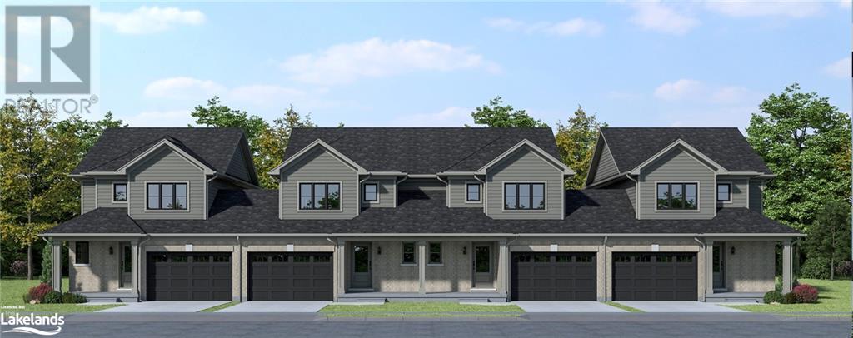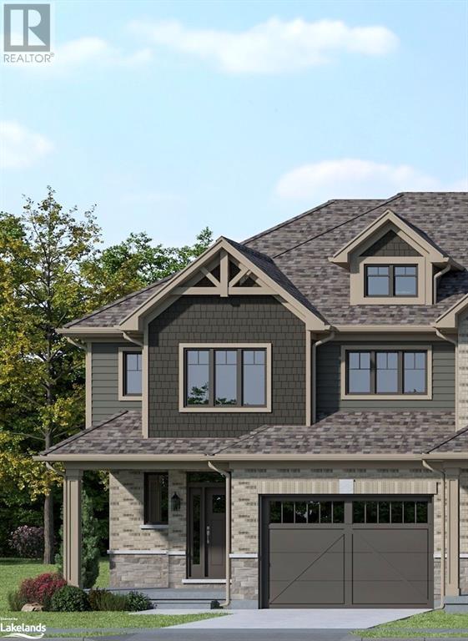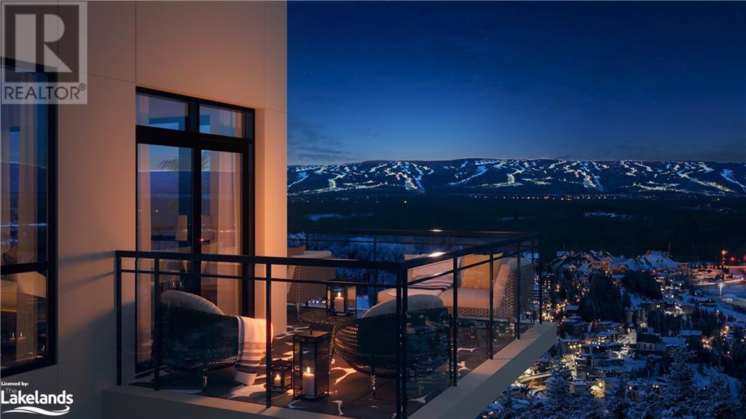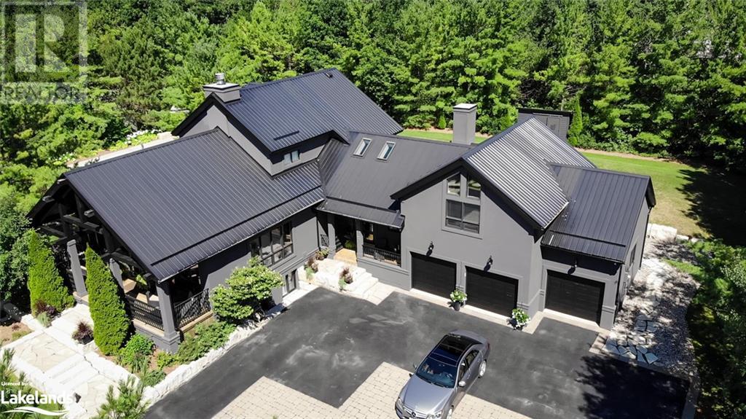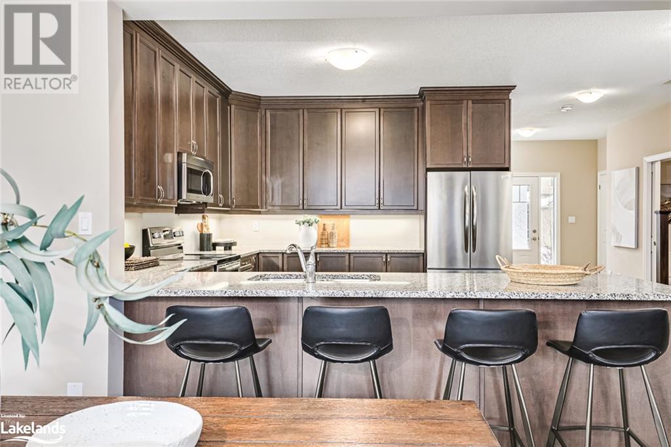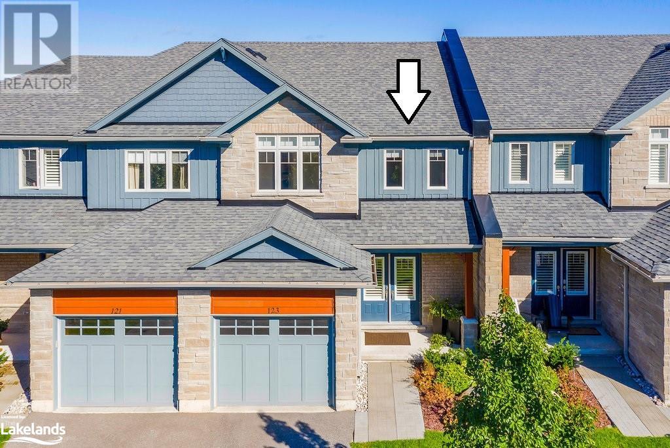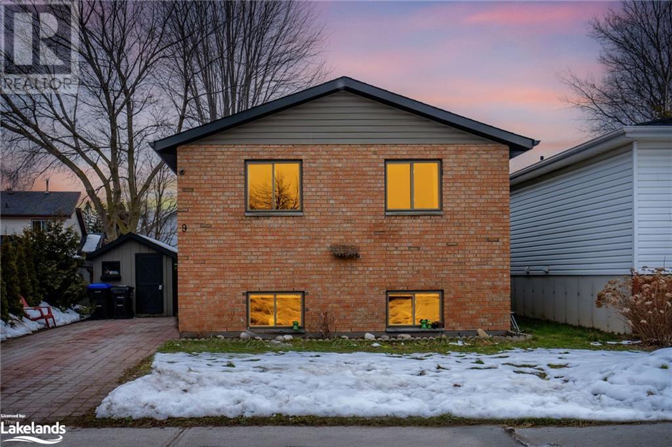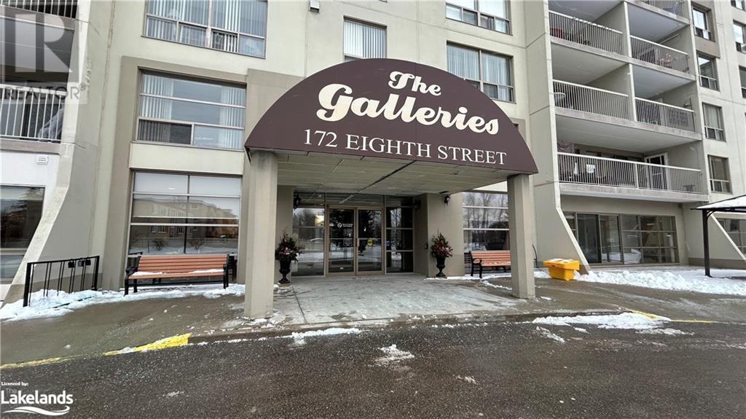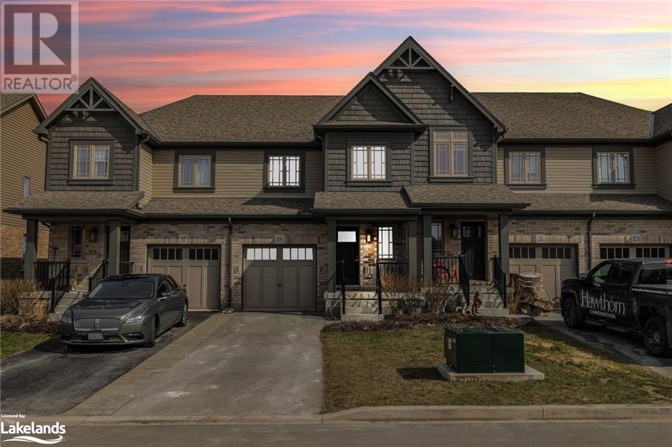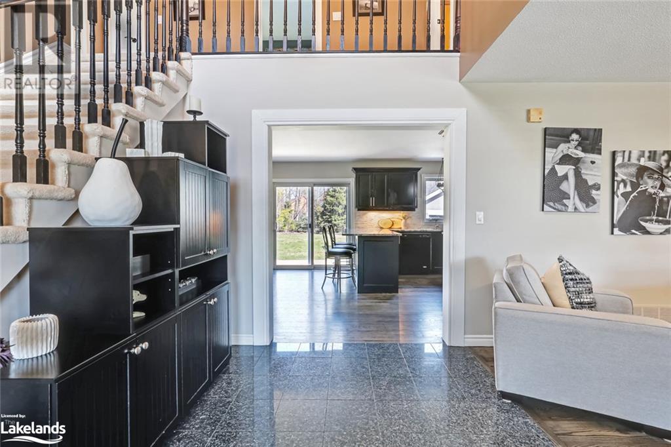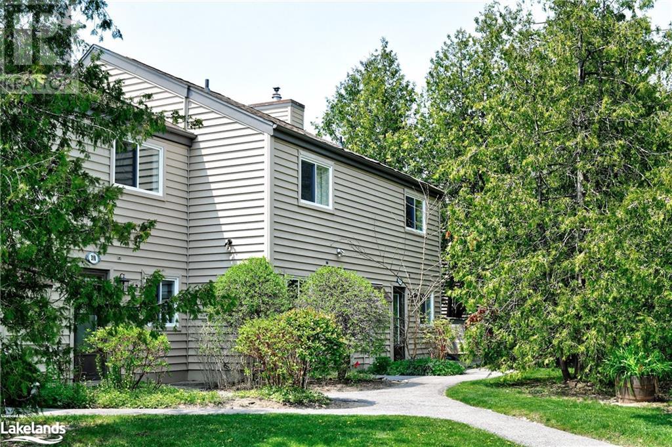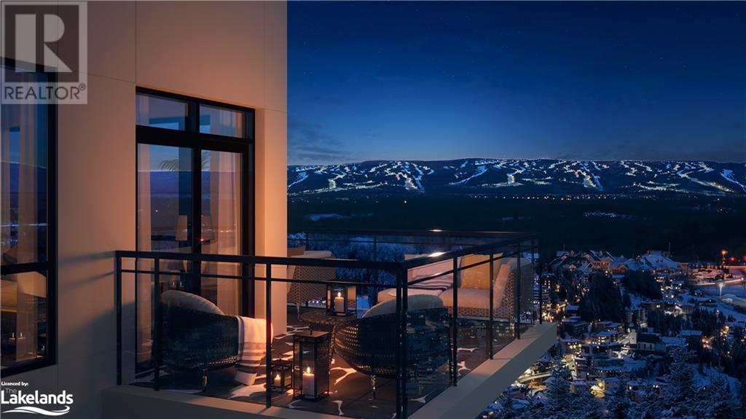Lot 13 Swain Crescent
Collingwood, Ontario
MODEL HOME LOCATED AT 66 KIRBY AVE COLLINGWOOD. Welcome to Poplar Trails a new townhouse development by Sunvale Homes. A contemporary sophisticated development that offers the perfect balance of community & design features. Nestled in a peaceful, no-through-road neighbourhood, these townhomes boast stunning designs with modern features and finishes that cater to family or individual needs. Each unit is thoughtfully laid out with spacious living areas, large windows that provide ample natural light & private outdoor spaces for entertainment & relaxation. With a prime location that's close to everything you need, from hiking, skiing, mountain biking, shopping, dining to schools, trails, and parks, this development offers a convenient and comfortable lifestyle. Plus, with easy access to major transit routes to help ease any commute. Contact for more info and for the luxury features. (id:52042)
Royal LePage Locations North (Collingwood)
Lot 40 Swain Crescent
Collingwood, Ontario
To be built! Sunvale Model Home located at 66 KIRBY AVE, COLLINGWOOD. Welcome to Poplar Trails a new townhouse development by Sunvale Homes. A contemporary sophisticated development that offers the perfect balance of community & design features. Nestled in a peaceful, no-through-road neighbourhood, these townhomes boast stunning designs with modern features and finishes that cater to family or individual needs. Each unit is thoughtfully laid out with spacious living areas, large windows that provide ample natural light & private outdoor spaces for entertainment & relaxation. With a prime location that's close to everything you need, from hiking, skiing, mountain biking, shopping, dining to schools, trails, and parks, this development offers a convenient and comfortable lifestyle. Plus, with easy access to major transit routes to help ease any commute. Contact for more info and for the luxury features. Sunvale Model Home Hours Saturday - Sunday: 11:00am - 4:00pm Monday - Wednesday : 12:30pm - 6:30pm located at 66 Kirby Ave. Taxes have not yet been assessed (id:52042)
Royal LePage Locations North (Collingwood)
8-10 Harbour Street W Unit# 310
Collingwood, Ontario
Welcome to Royal Windsor Condominiums in Beautiful Collingwood with a projected occupancy of Summer 2024. This Suite - The KNIGHT - is a one of the most ideal floor plans - a great size for the active retiree as the suite features two bedrooms, two bathrooms and a wrap around balcony offering views towards the south and west for sunny afternoons on the balcony. One tandem underground parking space (long enough for two cars) is included with the purchase of this modern, open concept condo with luxuriously appointed features and finishes throughout. Set in the highly desired community of Balmoral Village, Royal Windsor is an innovative vision founded on principles that celebrate life, nature, and holistic living. Every part of this vibrant adult lifestyle community is designed to keep you healthy and active. Royal Windsor will offer a rooftop patio with views of Blue Mountain and Osler Bluff Ski Club - a perfect place to mingle with neighbours, have a BBQ and enjoy the beautiful views our area has to offer. Additionally, residents of Royal Windsor will have access to the amenities at Balmoral Village including a clubhouse, swimming and therapeutic pools, fitness studio, golf simulator, games room and more. All Open Houses held at 100 Pretty River Parkway South in Collingwood. (id:52042)
Century 21 Millennium Inc.
21 Trails End
Collingwood, Ontario
Custom contemporary home designed by award winning Guthrie Muscovitch Architects. Inspired where industrial loft meets Collingwood chalet,located in desirable Mountain View Estates.4 bedroom,3.5 baths,family room,den w 4,500 sqft of finished space,3 car garage,on a rare double lot almost 1 acre w 180' of frontage. Boasting a magnificent backyard oasis shielded by a canopy of trees ensures significant privacy. Cabana has an outdoor kitchen,TV living area,bar counter,change room & outdoor shower. A Lazy L shaped pool finishes the expansive landscaped grounds. The great room will be lead to the impressive Industrial Chic design with it's exposed duct work & complimentary metal railings thruout the home.A vaulted LR ceiling,2 story DR & 2-sided wood FP completes the space. A chef's kitchen features a gas convection range,high-end Miele range hood,pantry & walk-out to the BBQ deck.Guests can enter from the front post & beam porch or the large foyer at the breezeway.The primary suite is truly a retreat,a large bedroom,walk-in closet,4 pce ensuite,a 2-sided gas fireplace & private den w 2 walkouts to the very private hot tub area.A 2nd story loft overlooking the great room has an office/media room.The east side of the breezeway above the garage contains a large second primary bedroom with stone gas fireplace,3 piece ensuite & private entrance/exit to the backyard.The triple car garage consists of 2 extra deep double bays & a single bay w/rear door access. First time offered,21 Trails End is in a highly sought after location on the west-end of Collingwood,just minutes to Blue Mountain Resort & multiple private ski/golf clubs,easy access to Collingwood schools, shopping & dining. Title includes partial ownership of a 6 acre protected wooded area with trails and the Silver Creek. Home has been maintained with an open wallet. Many furnishings can be included. Click the multi-media link to take a personal narrated VTour, drone tour, access the floorplan & more! (id:52042)
Royal LePage Locations North (Collingwood)
133 Conservation Way
Collingwood, Ontario
Pack your bags and get ready to fall in love with this beautiful, FULLY FURNISHED 3-bed, 3-bath oasis right in the heart of Collingwood, surrounded by a golf course and greenspace. Step inside to a spacious foyer complete with a convenient 2-piece powder room with pocket door and direct garage access. The huge chef's kitchen is ready for your next culinary masterpiece, equipped with stainless-steel appliances, abundant cabinetry for storage, and stone countertops. Kitchen opens to a cozy great room with a welcoming gas fireplace with stone surround, perfect to unwind after a day of adventures by the shores of Georgian Bay. The dining room easily accommodates a large harvest table and offers a walk-out to the back patio for your BBQ. Upstairs provides 3 bedrooms and two full baths. The large primary suite radiates sophistication, offering a lavish 4-piece ensuite with double sinks, and glass shower. A walk-in California closet and linen closet ensure ample storage space. Two additional bright and spacious bedrooms, another full bath and upper level laundry complete this functional layout. You will be proud to host family and friends in this spacious, pristine home set in a community that truly embraces pride of ownership. Silver Glen Preserve is a vibrant, active neighbourhood where owners enjoy participating in the many events held at the exclusive community center. Your family and friends will love the outdoor pool, sauna and fully equipped games room complete with ping pong, pool tables, air hockey tables, darts and shuffleboard! This bright and welcoming home is surrounded by a fantastic golf course, and just a short drive from downtown Collingwood's charming shops and restaurants, beaches and trails, as well as world-class golf courses and ski clubs. This is the one you have been waiting for - don't miss the chance to make Silver Glen Preserve your year-round sanctuary. (id:52042)
Century 21 Millennium Inc.
123 Conservation Way
Collingwood, Ontario
Welcome to Silver Glen Preserve, an exquisite townhouse in Collingwood with 2,057 sq.ft of living space, 3 bedrooms, 2 full and 2-half baths. Upon entering, a spacious foyer welcomes you, complete with a convenient 2-piece powder room and direct garage access with work bench and shelving. Features such as stainless-steel appliances, striking quartz countertops, top-tier hardware and elegant California shutters lend an air of opulence. The living room centers around an inviting gas fireplace, perfect for unwinding after a day of skiing or snowshoeing. The dining room easily accommodates a large harvest table with a walk-out to the extended back patio, ideal for al fresco entertaining. Moving upstairs, the primary bedroom exudes sophistication with engineered wood flooring, exquisite window coverings, and a sumptuous 4-piece ensuite with double sinks and an oversized glass shower. A walk-in California closet and linen closet provide ample storage. Two additional spacious bedrooms with generous windows cater to children or visiting guests. An extra 4-piece bathroom serves these bedrooms with style. The finished basement features a family room, additional 2-piece bathroom, and a convenient laundry room. Situated in the heart of a 4-season recreational haven, this home offers limitless opportunities for outdoor activities. A brief drive takes you to the charming shops and restaurants of downtown Collingwood, grants access to the scenic Georgian Trail, and brings you close to all the area's golf courses and ski clubs. Seize this opportunity to transform Silver Glen Preserve into your year-round sanctuary! (id:52042)
Chestnut Park Real Estate Limited (Collingwood) Brokerage
9 Godden Street
Collingwood, Ontario
Live The Good Life In The Heart Of Collingwood. This 3-Bedroom, 2-Bathroom Home With Over 1900 Sq Ft Of Living Space Is Just Minutes From Everything That Makes This Area Great; Beaches, Trails, Parks, Collingwood's Historic Downtown And The Blue Mountain Resort. The Is The Perfect Location For Anyone Who Wants To Live An Active Lifestyle. Move In Ready Is An Understatement, Freshly Painted And New Flooring, Just Move In And Enjoy. The Main Floor Offers 2 Spacious Bedrooms, Functional Kitchen, A Large Living Room, And A Separate Dining Room With Walkout To The Deck Overlooking A Private Fenced Back Yard, Perfect For Kids And Pets. The Basement Has A Large Bedroom With Ensuite, Large Rec Room, Plenty Of Storage And No Shortage Of Natural Light. Spend Your Days On The Ski Hills, Shopping Downtown Or Enjoying A Meal At One Of The Many Amazing Local Restaurants. Close To Schools, The Hospital And All The Amenities You Need. Don’t Miss Your Chance To Live In This Thriving Community. (id:52042)
Keller Williams Co-Elevation Realty
172 Eighth Street Unit# 607
Collingwood, Ontario
Looking for a great accessible community building and not have to do any maintenance, stairs, clean snow off your car, drive to the gym or have multiple utility bills? The Galleries is one of Collingwood's most coveted condo buildings. It is centrally located so you can walk to shopping, restaurants, and trails. On a fixed income? No problem, condo fees include heat, AC, water, sewer, parking, storage and maintenance. The gym, sauna and games room are all newly renovated, the building has 2 elevators, underground parking, storage, a huge fellowship room, a fully equipped guest suite and a parking lot for extra parking. Unit 607 is move in ready with freshly painted walls and 5 appliances. It is an open concept layout with beautiful hardwood floors, freshly painted kitchen cabinets and views to the mountain from the covered balcony. The bedrooms are both spacious with large windows, double closets and have southwest views. The bathroom has a walk in shower and freshly painted cabinets. Don't drive? No worries, the bus stop is at the corner. Join Ontario's playground community and come Live Where you Play! (id:52042)
Century 21 Millennium Inc.
19 Archer Avenue
Collingwood, Ontario
Welcome to 19 Archer Ave! Nestled within the sought-after Summit View Subdivision, this Devonleigh home boasts a myriad of features sure to captivate. With nearly $30,000 invested in builder upgrades, this property exudes sophistication and charm. Step inside to discover exquisite oak hardwood floors adorning the main level, complemented by a chic white kitchen, creating an inviting ambiance ideal for both culinary endeavors and hosting gatherings. With three generously sized bedrooms, accompanied by three and a half bathrooms, ensuring ample space for relaxation and comfort for everyone. Enjoy the convenience of a walk-out backyard, perfect for outdoor leisure and entertainment, as well as a fully finished basement offering additional living space and versatility. Furthermore, this home is less than five years old, promising modern amenities and contemporary design. Such a property of this caliber is bound to garner considerable interest and won't remain on the market for long. Nestled within a thriving subdivision, this gem is conveniently located near all essential amenities and mere minutes away from the Blue Mountains & Georgian Bay! (id:52042)
Century 21 Millennium Inc.
17 Trails End
Collingwood, Ontario
Welcome home to 17 Trails End in Collingwood. This 3 bed (plus Den in basement), 3.5 bath custom family home features a number of recent upgrades throughout including: Exterior stucco was repainted in 2022; new furnace 2022; paved driveway 2022; new eavestrough 2021; garage door, insulation and pot lights 2022; new rear deck 2023. The main floor is highlighted by your spacious foyer, large dining room with wood burning fireplace and California Shutters, open concept livingroom/kitchen that features freshly sanded and stained ash floors, a beautiful feature wall, loads of natural light, granite counters, 5 burner gas cook-top and plenty of space to entertain. Your main floor primary bedroom features Maple flooring and your own ensuite. Don't forget your main floor laundry (newer washer/dryer), 2pc powder room and walk-out to your private backyard to enjoy your morning coffee, evening cocktail or enjoy time in the hot tub. Upstairs you'll find two large bedrooms with California Shutters and a 4pc bath, where the natural light continues to flow. Your full finished basement is highlighted with a wood burning fireplace in the freshly painted family room, a den which allows for a number of uses, a large space for a home gym and 3pc bath with your own Indoor Sauna! When you're enjoying your fully fenced backyard, you'll love to know an irrigation system is already in place, the lawns/gardens have been well cared for over the years and there is a gas line in place for your BBQ. The shingles on the house were re-done approximately 10 years ago and the shingles on garage redone approximately 3 years ago. As a bonus, all ducts have been recently cleaned. Take advantage of this great location being minutes from Blue Mountain, Private Ski Clubs, Trail System and downtown Collingwood. Contact your Realtor® today to schedule your showing. (id:52042)
Royal LePage Locations North (Collingwood Unit B) Brokerage
5 Dawson Drive Unit# 311
Collingwood, Ontario
Cranberry/Living Stone Resort - Fantastic 2-bedroom, 1.5-bathroom townhouse located in a quiet pocket called “The Escarpment” complex. This unit has been very well maintained, electrical panel updated in 2020, newer appliances and freshly painted throughout. Recent bonus updates: New flooring on main level and new upper cabinets in kitchen. Two bedrooms upstairs, with full bathroom and laundry, half bath on main level under stairs. One designated parking space, visitor parking available. Exclusive outdoor storage shed. This centrally located condo is entry level pricing and a great way to enjoy the Collingwood Georgian Bay Lifestyle, close to shops, restaurants, Georgian Trail and all the area’s amenities. (id:52042)
Royal LePage Locations North (Collingwood)
8-10 Harbour Street W Unit# 110
Collingwood, Ontario
Welcome to Royal Windsor Condominiums in Beautiful Collingwood - with Summer 2024 occupancy. This Suite - The NOBLE - is a great size for the active retiree as the suite features two bedrooms, two bathrooms, a den and a balcony offering views towards the west for sunny afternoons on the balcony. One assigned underground parking space included with the purchase of this modern, open concept condo with luxuriously appointed features and finishes throughout. Set in the highly desired Balmoral Village, Royal Windsor is an innovative vision founded on principles that celebrate life, nature, and holistic living. Every part of this vibrant adult lifestyle community is designed to keep you healthy and active. Royal Windsor will offer a rooftop patio with views of Blue Mountain and Osler Bluff Ski Club - a perfect place to mingle with neighbours, have a BBQ and enjoy the beautiful views our area has to offer. Additionally, residents of Royal Windsor will have access to the amenities at Balmoral Village including a clubhouse, swimming and therapeutic pools, fitness studio, golf simulator, games room and more. All open houses held at 100 Pretty River Parkway South in Collingwood (id:52042)
Century 21 Millennium Inc.


