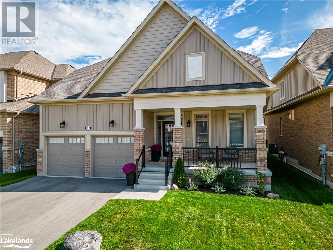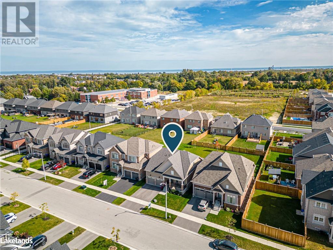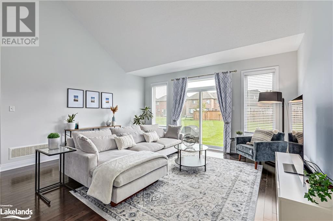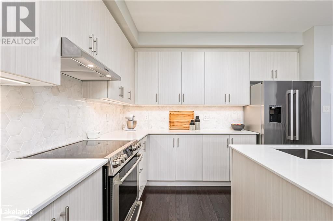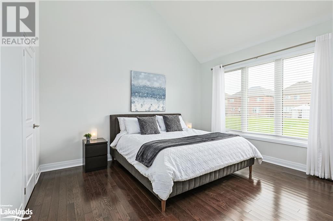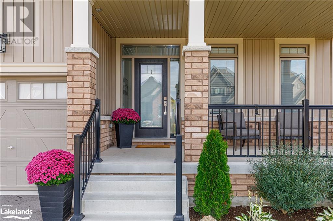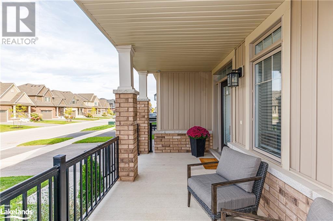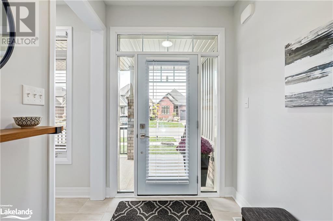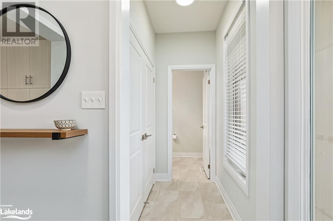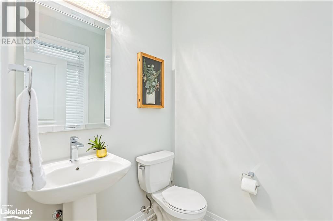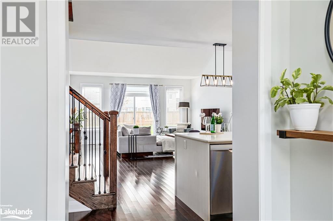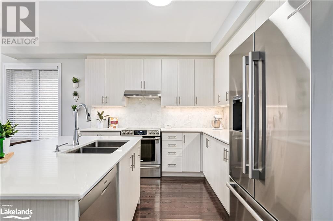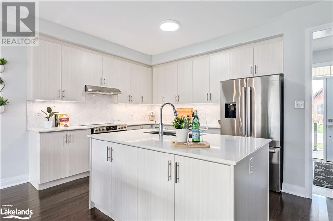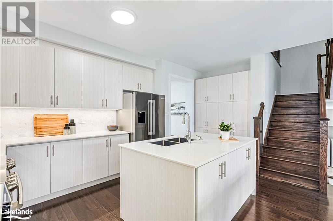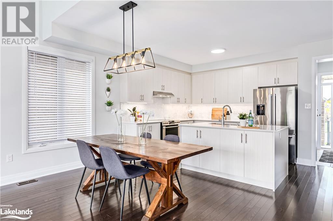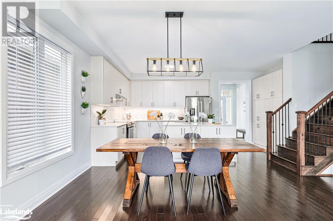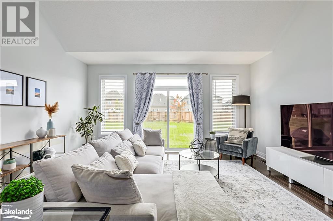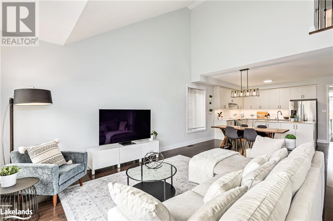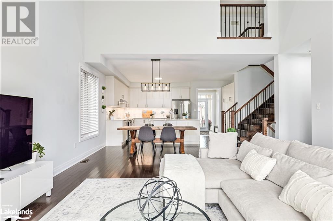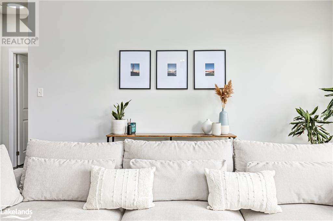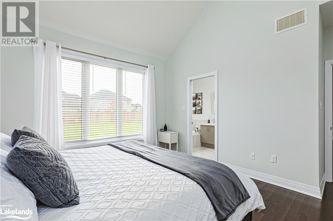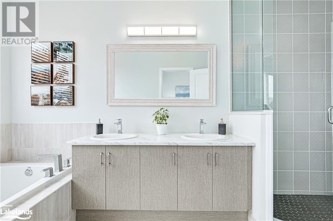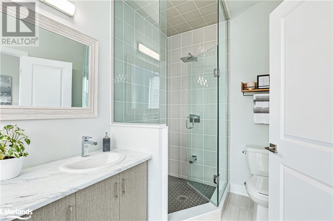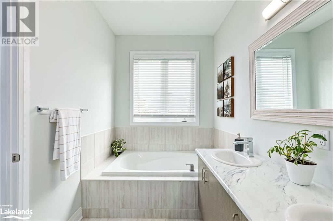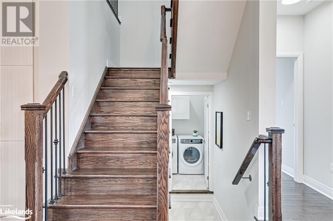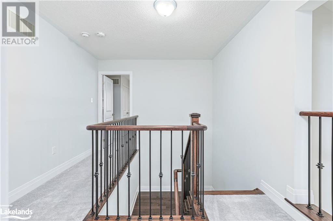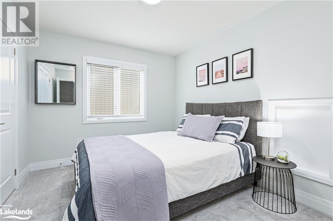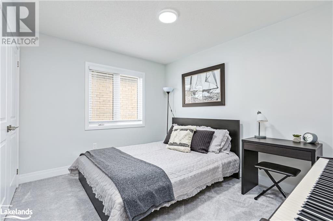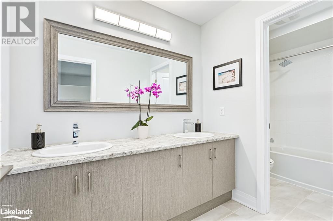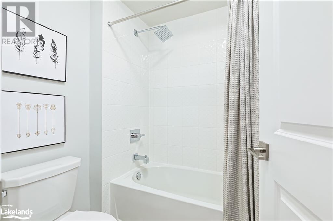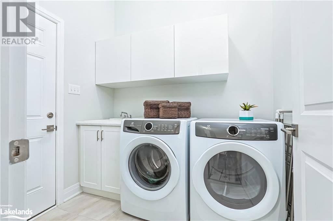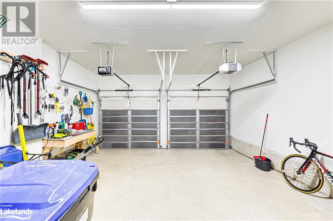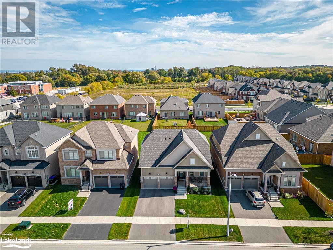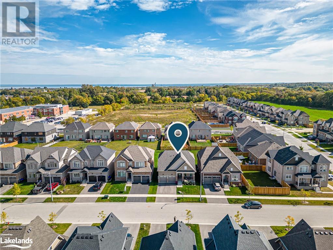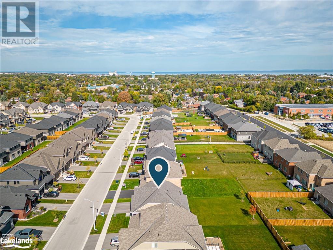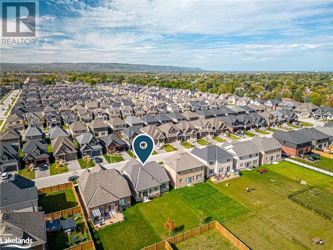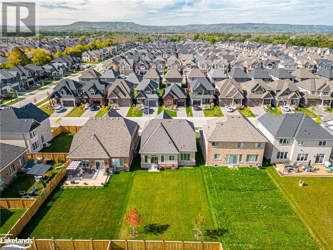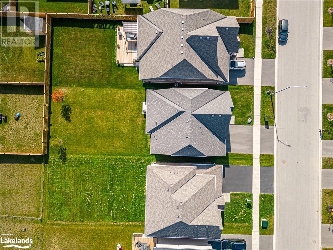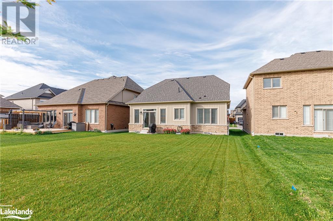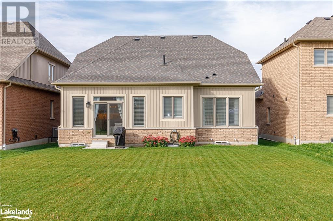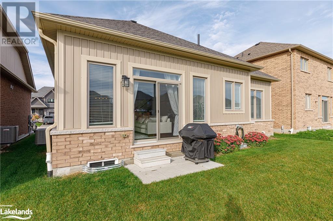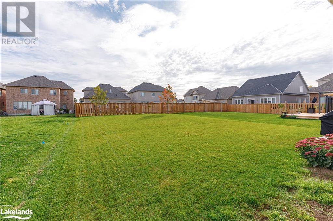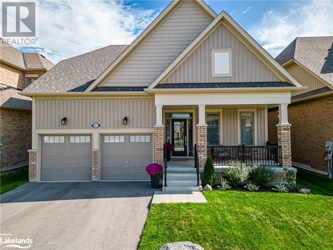3 Bedroom
3 Bathroom
1840
Bungalow
Central Air Conditioning
Forced Air
$1,085,000
Welcome to 87 McLean, a Bungalow Loft in a great Collingwood community. This newly constructed(2020) home has upgrades throughout including hardwood floors, kitchen updates, bathroom updates, light fixtures, interior doors, and more. Large open concept living room has a vaulted ceiling and is light and bright. Kitchen features new appliances, marble backsplash, quartz countertops, double under-mount sink, and upgraded cabinets with a pantry wall. Main level primary suite enjoys morning sun, has a vaulted ceiling, and walk-in closet. The ensuite has a soaker tub, double-sink, and glass shower. Finished loft has two bedrooms and a full bath for family and guests. Main level laundry room leads into the double car garage. Enjoy afternoon sun on the large covered front porch. The lower level is ready for expansion with a rough-in for bathroom, or use as a gym area and lots of storage. Large 46 ft x 134 ft lot has newly planted trees and is fenced at the back side. Walk to Collingwood trails, the rail-trail, and the dog park. The amenities of Collingwood and Blue Mountain are minutes away. Contact today for your viewing. (id:52042)
Property Details
|
MLS® Number
|
40579506 |
|
Property Type
|
Single Family |
|
Amenities Near By
|
Golf Nearby, Hospital, Public Transit, Schools, Ski Area |
|
Communication Type
|
High Speed Internet |
|
Equipment Type
|
None |
|
Features
|
Paved Driveway |
|
Parking Space Total
|
4 |
|
Rental Equipment Type
|
None |
|
Structure
|
Porch |
Building
|
Bathroom Total
|
3 |
|
Bedrooms Above Ground
|
3 |
|
Bedrooms Total
|
3 |
|
Appliances
|
Dishwasher, Dryer, Refrigerator, Washer, Window Coverings, Garage Door Opener |
|
Architectural Style
|
Bungalow |
|
Basement Development
|
Unfinished |
|
Basement Type
|
Full (unfinished) |
|
Construction Style Attachment
|
Detached |
|
Cooling Type
|
Central Air Conditioning |
|
Exterior Finish
|
Brick |
|
Half Bath Total
|
1 |
|
Heating Fuel
|
Natural Gas |
|
Heating Type
|
Forced Air |
|
Stories Total
|
1 |
|
Size Interior
|
1840 |
|
Type
|
House |
|
Utility Water
|
Municipal Water |
Parking
Land
|
Acreage
|
No |
|
Land Amenities
|
Golf Nearby, Hospital, Public Transit, Schools, Ski Area |
|
Sewer
|
Municipal Sewage System |
|
Size Depth
|
135 Ft |
|
Size Frontage
|
46 Ft |
|
Size Total Text
|
Under 1/2 Acre |
|
Zoning Description
|
R3-45 |
Rooms
| Level |
Type |
Length |
Width |
Dimensions |
|
Second Level |
Bedroom |
|
|
11'1'' x 11'9'' |
|
Second Level |
5pc Bathroom |
|
|
12'9'' x 5'5'' |
|
Second Level |
Bedroom |
|
|
11'2'' x 9'7'' |
|
Main Level |
2pc Bathroom |
|
|
5'10'' x 5'0'' |
|
Main Level |
Foyer |
|
|
7'6'' x 6'0'' |
|
Main Level |
Laundry Room |
|
|
7'7'' x 6'3'' |
|
Main Level |
Full Bathroom |
|
|
13'9'' x 6'4'' |
|
Main Level |
Primary Bedroom |
|
|
13'10'' x 14'10'' |
|
Main Level |
Kitchen |
|
|
10'2'' x 17'9'' |
|
Main Level |
Dining Room |
|
|
9'1'' x 20'10'' |
|
Main Level |
Living Room |
|
|
14'2'' x 16'9'' |
Utilities
https://www.realtor.ca/real-estate/26841070/87-mclean-avenue-collingwood


