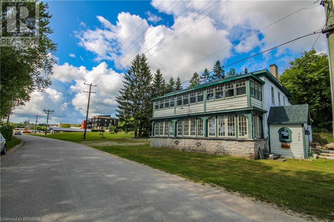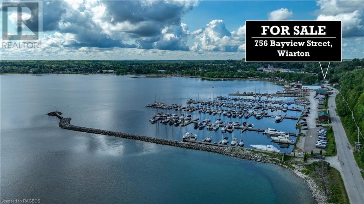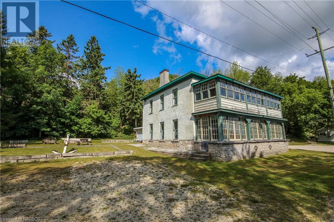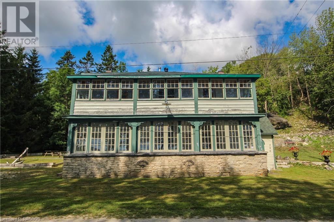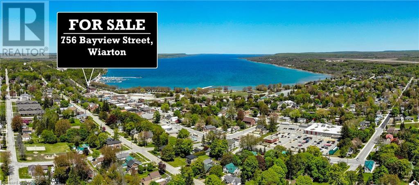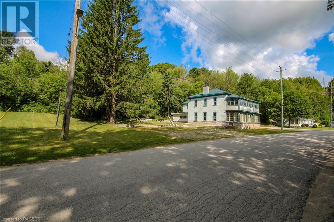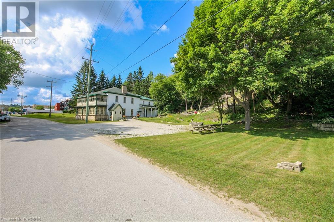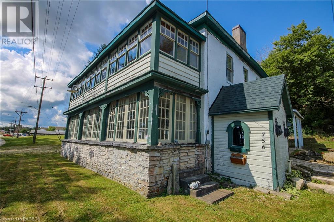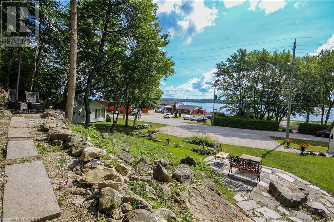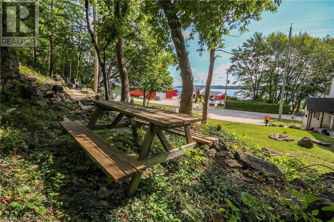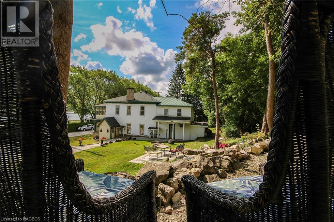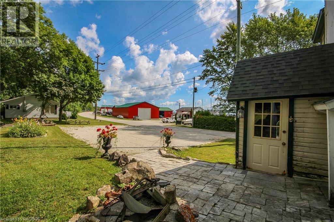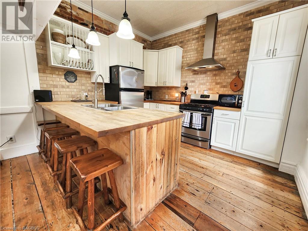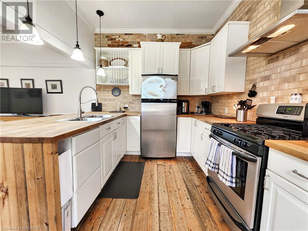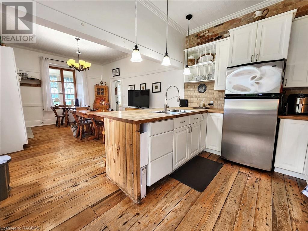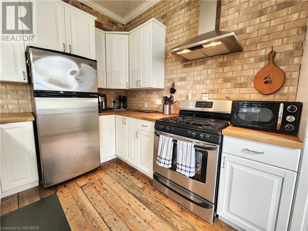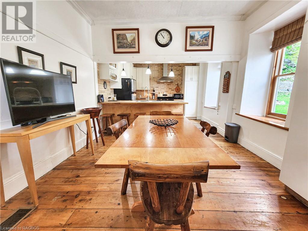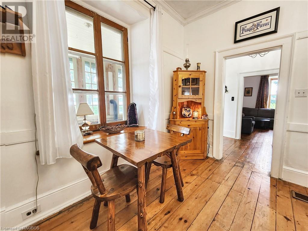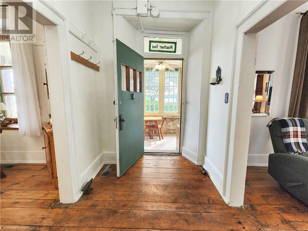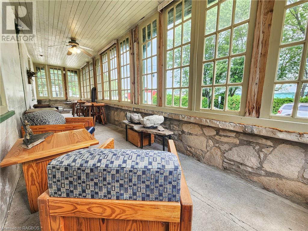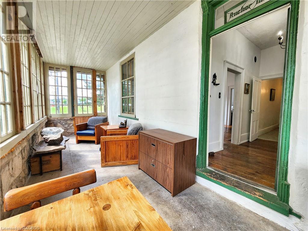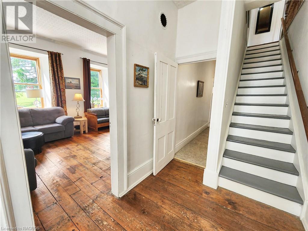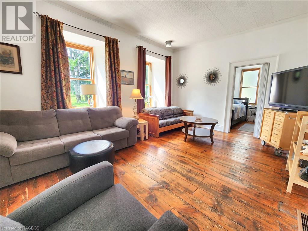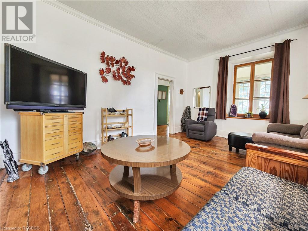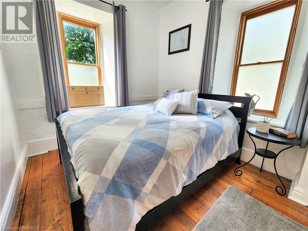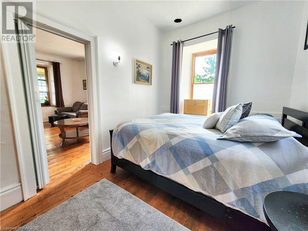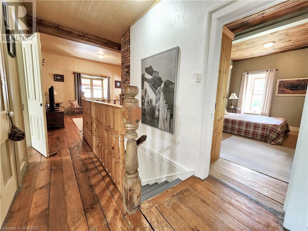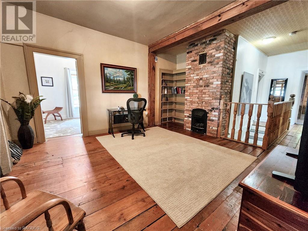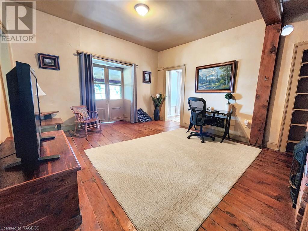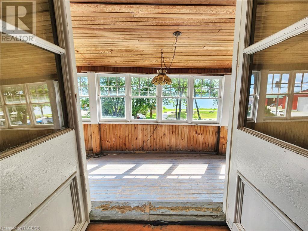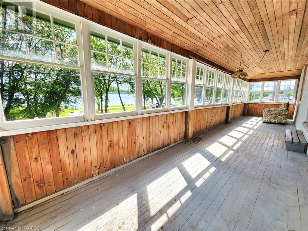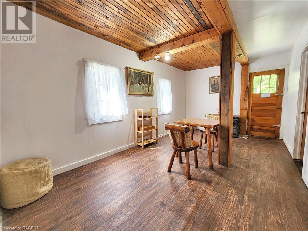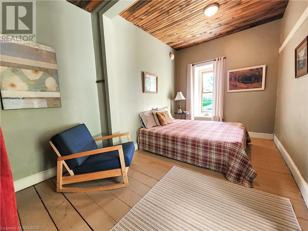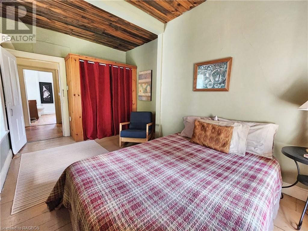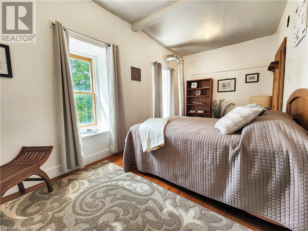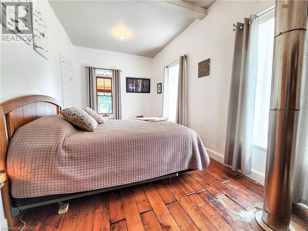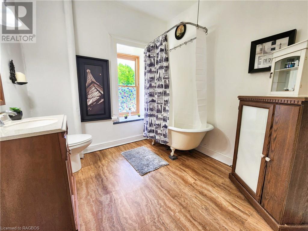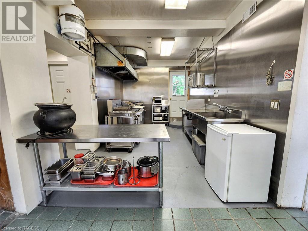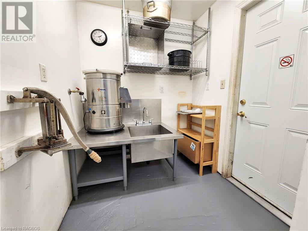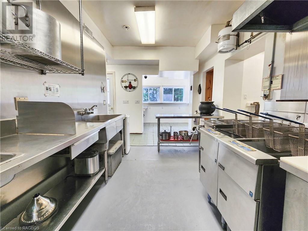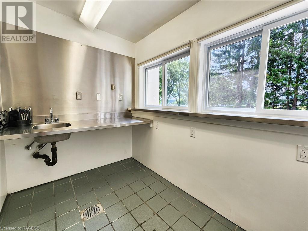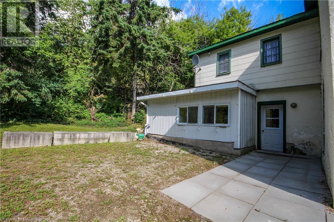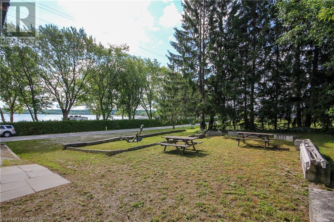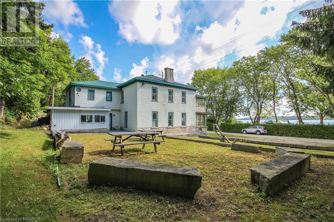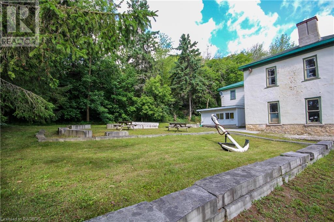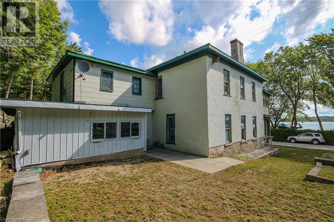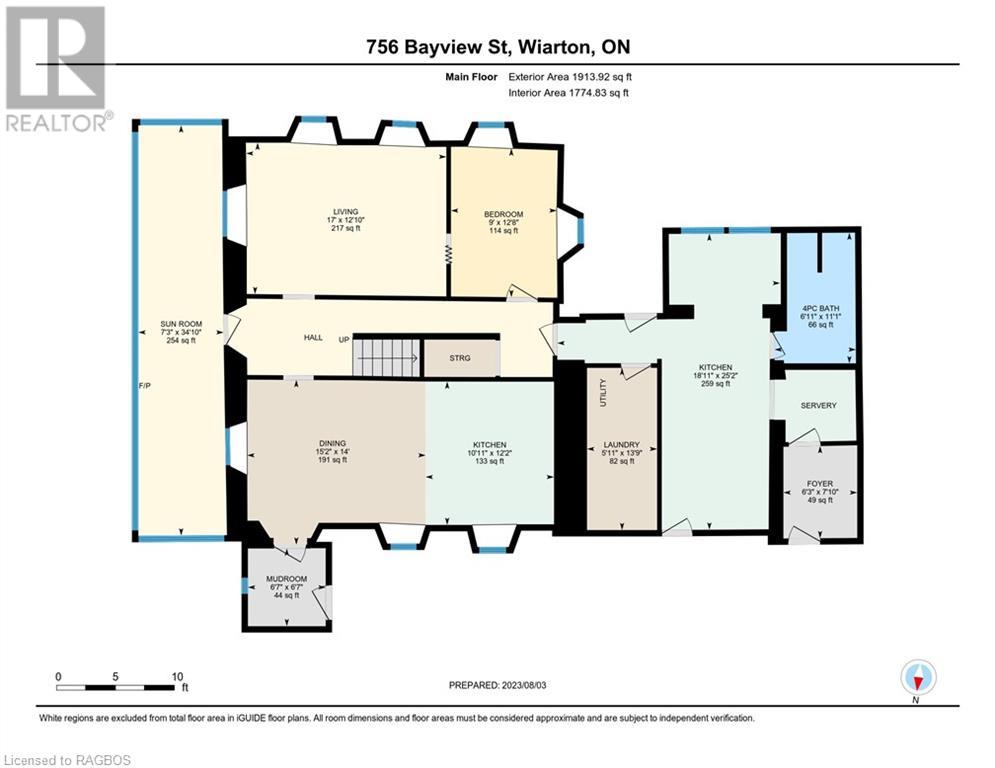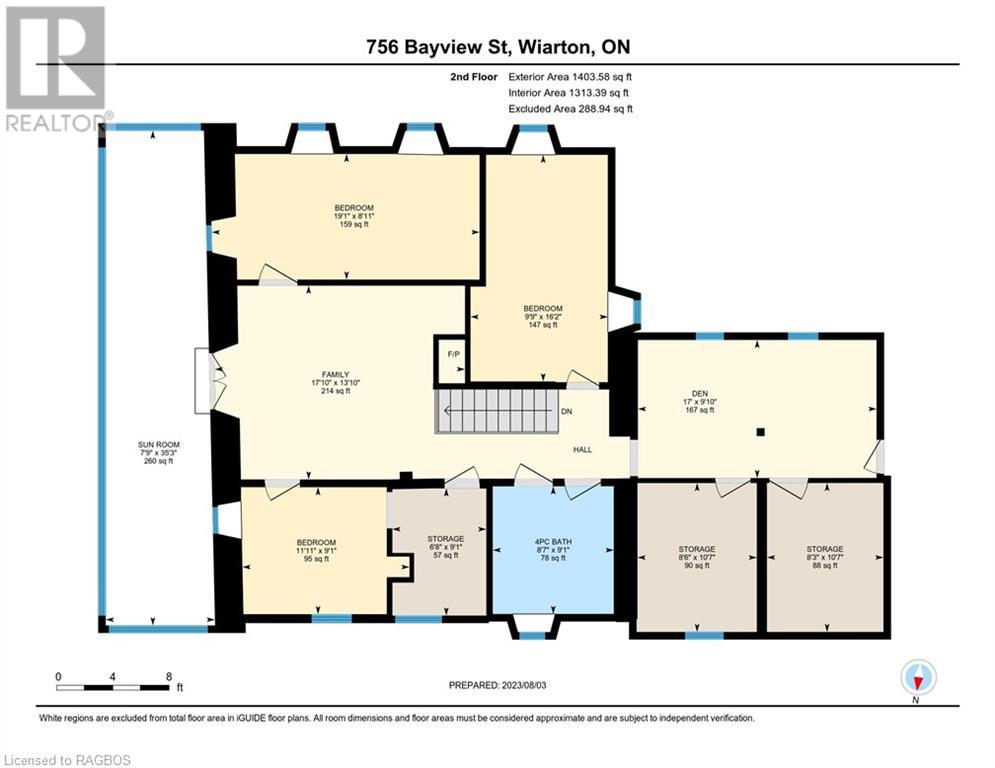4 Bedroom
2 Bathroom
3317.5000
2 Level
Fireplace
None
Landscaped
$699,000
Originally known as 'The Arthur Jones House' and then became 'The Anchor Inn! Rich with History you will be proud of! This home/commercial opportunity boasts a lot of original character, as well as, many potential business opportunities. Live here while building your dream business and enjoying a lifestyle dreamed by many! Across from the waters of Colpoy's Bay & Bluewater beach, walk directly across the street to the beach! Perhaps an airbnb or a B&B where your guests would enjoy the waterside and all that the town of Wiarton & the Bruce Peninsula has to offer. Create a food take out with the Marina and Bluewater Park almost at your doorstep, clearly an opportunity to have some great income! There are 4 bdrms, 2bth with other rooms for other potential bdrms or hobby/bonus rooms. The commercial kitchen is all set up ready and all the equipment is included. You will be impressed that all equipment is great shape. This kitchen was once a takeout French Fries and was a non-stop money maker! Start your opportunity and enjoy the lifestyle here, call now! (This property is zoned commercial, residential financing likely not applicable, be sure to talk to your finance specialist) (hst is applicable to this sale) (id:52042)
Property Details
|
MLS® Number
|
40525294 |
|
Property Type
|
Single Family |
|
Amenities Near By
|
Airport, Beach, Golf Nearby, Hospital, Marina, Park, Place Of Worship |
|
Community Features
|
Community Centre |
|
Features
|
Crushed Stone Driveway, Country Residential |
|
Parking Space Total
|
10 |
|
Structure
|
Porch |
Building
|
Bathroom Total
|
2 |
|
Bedrooms Above Ground
|
4 |
|
Bedrooms Total
|
4 |
|
Appliances
|
Refrigerator, Stove |
|
Architectural Style
|
2 Level |
|
Basement Development
|
Unfinished |
|
Basement Type
|
Crawl Space (unfinished) |
|
Constructed Date
|
1910 |
|
Construction Style Attachment
|
Detached |
|
Cooling Type
|
None |
|
Exterior Finish
|
Stone |
|
Fireplace Present
|
Yes |
|
Fireplace Total
|
1 |
|
Foundation Type
|
Stone |
|
Heating Fuel
|
Natural Gas |
|
Stories Total
|
2 |
|
Size Interior
|
3317.5000 |
|
Type
|
House |
|
Utility Water
|
Municipal Water |
Land
|
Access Type
|
Water Access, Road Access |
|
Acreage
|
No |
|
Land Amenities
|
Airport, Beach, Golf Nearby, Hospital, Marina, Park, Place Of Worship |
|
Landscape Features
|
Landscaped |
|
Sewer
|
Municipal Sewage System |
|
Size Depth
|
105 Ft |
|
Size Frontage
|
220 Ft |
|
Size Total Text
|
Under 1/2 Acre |
|
Zoning Description
|
C1b/eh |
Rooms
| Level |
Type |
Length |
Width |
Dimensions |
|
Second Level |
Sunroom |
|
|
35'2'' x 7'8'' |
|
Second Level |
Storage |
|
|
10'6'' x 8'3'' |
|
Second Level |
Storage |
|
|
10'6'' x 8'5'' |
|
Second Level |
Storage |
|
|
9'1'' x 6'7'' |
|
Second Level |
Family Room |
|
|
13'8'' x 17'8'' |
|
Second Level |
Den |
|
|
9'8'' x 17'0'' |
|
Second Level |
Bedroom |
|
|
8'9'' x 19'0'' |
|
Second Level |
Bedroom |
|
|
9'0'' x 11'9'' |
|
Second Level |
Bedroom |
|
|
16'1'' x 9'8'' |
|
Second Level |
4pc Bathroom |
|
|
Measurements not available |
|
Main Level |
Sunroom |
|
|
34'9'' x 7'2'' |
|
Main Level |
Mud Room |
|
|
6'6'' x 6'6'' |
|
Main Level |
Living Room |
|
|
12'9'' x 17'0'' |
|
Main Level |
Laundry Room |
|
|
13'8'' x 6'0'' |
|
Main Level |
Kitchen |
|
|
12'2'' x 10'9'' |
|
Main Level |
Kitchen |
|
|
25'2'' x 18'9'' |
|
Main Level |
Foyer |
|
|
7'8'' x 6'3'' |
|
Main Level |
Dining Room |
|
|
14'0'' x 15'2'' |
|
Main Level |
Bedroom |
|
|
12'6'' x 9'0'' |
|
Main Level |
4pc Bathroom |
|
|
11'1'' x 6'9'' |
Utilities
|
Electricity
|
Available |
|
Natural Gas
|
Available |
https://www.realtor.ca/real-estate/26384798/756-bayview-street-wiarton


