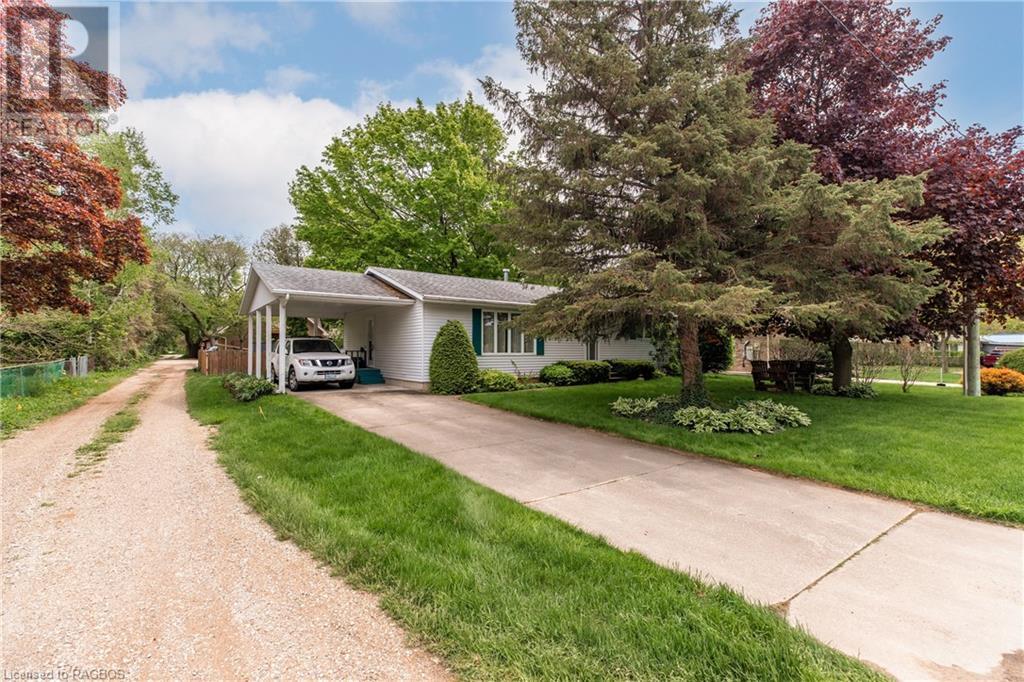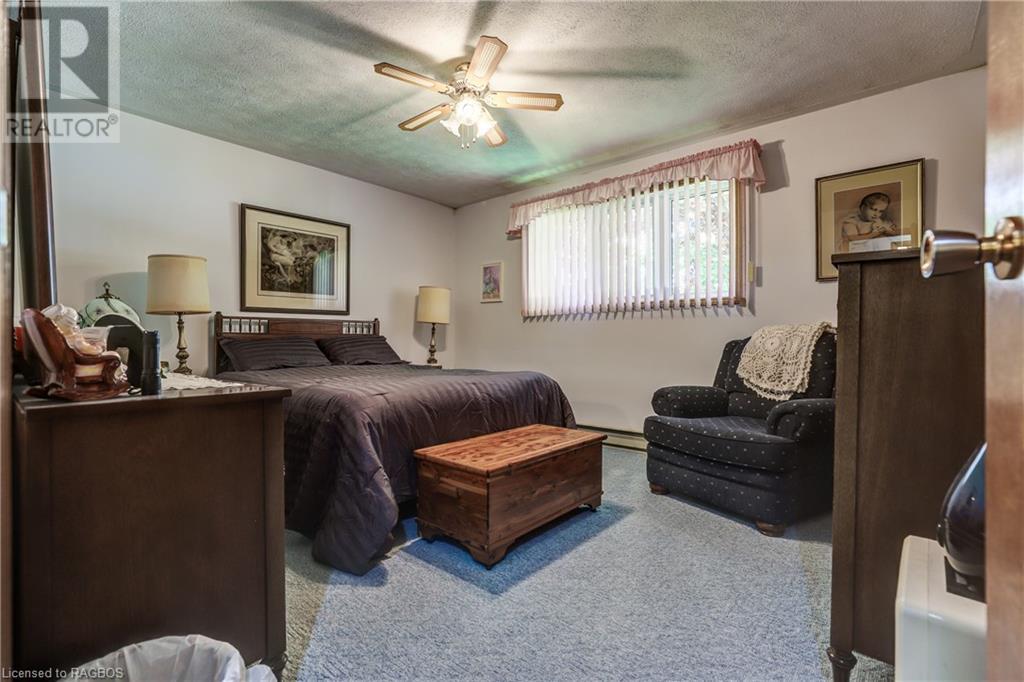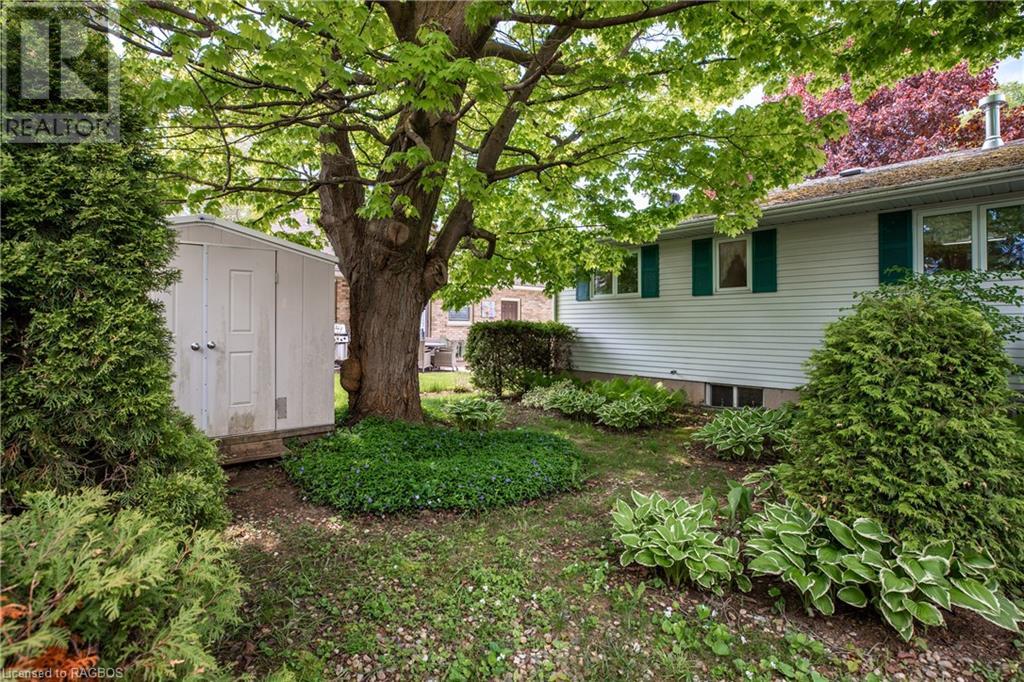3 Bedroom
2 Bathroom
1260 sqft
Bungalow
Fireplace
Ductless, Wall Unit
Baseboard Heaters
$599,000
On quiet King Street, close to sandy Port Elgin Main Beach, sits this 1,260 sq.ft. bungalow with 2+1 bedrooms, 2 full baths & main floor laundry. Dining area has sliding doors leading to private patio area, the kitchen has ample cabinetry & inviting living room with gas fireplace. Lower level has family room, bedroom, bath, sauna, hot tub & large workshop/storage area, which could accommodate a fourth bedroom. Outside, there is a carport, concrete drive, garden shed & shade trees. A home you will love to live in! (id:52042)
Property Details
|
MLS® Number
|
40592231 |
|
Property Type
|
Single Family |
|
Amenities Near By
|
Beach, Park, Place Of Worship, Playground, Schools, Shopping |
|
Community Features
|
Quiet Area |
|
Equipment Type
|
None |
|
Features
|
Recreational |
|
Parking Space Total
|
4 |
|
Rental Equipment Type
|
None |
|
Structure
|
Shed |
Building
|
Bathroom Total
|
2 |
|
Bedrooms Above Ground
|
2 |
|
Bedrooms Below Ground
|
1 |
|
Bedrooms Total
|
3 |
|
Appliances
|
Central Vacuum, Dishwasher, Dryer, Refrigerator, Sauna, Stove, Washer, Window Coverings, Hot Tub |
|
Architectural Style
|
Bungalow |
|
Basement Development
|
Partially Finished |
|
Basement Type
|
Full (partially Finished) |
|
Constructed Date
|
1992 |
|
Construction Style Attachment
|
Detached |
|
Cooling Type
|
Ductless, Wall Unit |
|
Exterior Finish
|
Aluminum Siding |
|
Fireplace Present
|
Yes |
|
Fireplace Total
|
1 |
|
Foundation Type
|
Poured Concrete |
|
Heating Type
|
Baseboard Heaters |
|
Stories Total
|
1 |
|
Size Interior
|
1260 Sqft |
|
Type
|
House |
|
Utility Water
|
Municipal Water |
Parking
Land
|
Acreage
|
No |
|
Fence Type
|
Partially Fenced |
|
Land Amenities
|
Beach, Park, Place Of Worship, Playground, Schools, Shopping |
|
Sewer
|
Municipal Sewage System |
|
Size Depth
|
82 Ft |
|
Size Frontage
|
67 Ft |
|
Size Total Text
|
Under 1/2 Acre |
|
Zoning Description
|
R1-3 |
Rooms
| Level |
Type |
Length |
Width |
Dimensions |
|
Lower Level |
Recreation Room |
|
|
21'6'' x 26'0'' |
|
Lower Level |
Bedroom |
|
|
8'10'' x 11'11'' |
|
Lower Level |
Family Room |
|
|
16'7'' x 21'0'' |
|
Lower Level |
3pc Bathroom |
|
|
Measurements not available |
|
Main Level |
4pc Bathroom |
|
|
7'8'' x 11'0'' |
|
Main Level |
Bedroom |
|
|
10'0'' x 11'0'' |
|
Main Level |
Primary Bedroom |
|
|
11'10'' x 14'0'' |
|
Main Level |
Living Room |
|
|
15'0'' x 22'0'' |
|
Main Level |
Dining Room |
|
|
9'8'' x 11'0'' |
|
Main Level |
Kitchen |
|
|
11'0'' x 12'0'' |
Utilities
|
Cable
|
Available |
|
Electricity
|
Available |
|
Natural Gas
|
Available |
|
Telephone
|
Available |
https://www.realtor.ca/real-estate/26924484/725-king-street-port-elgin









































