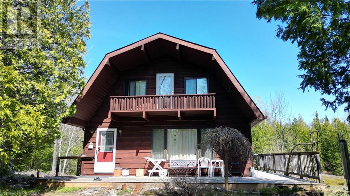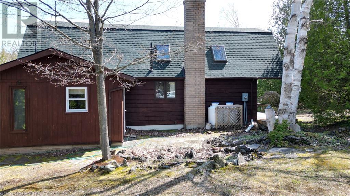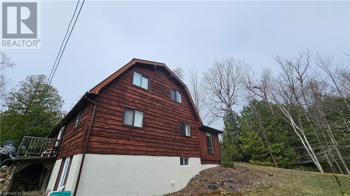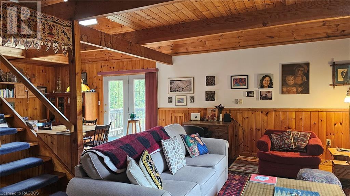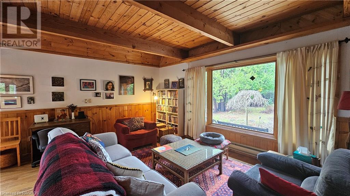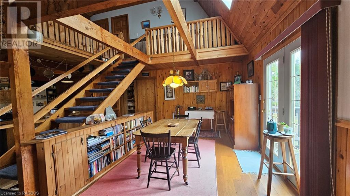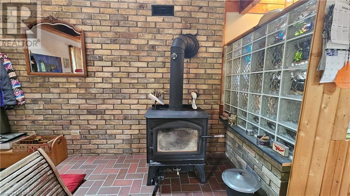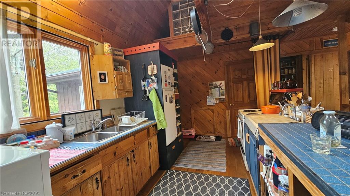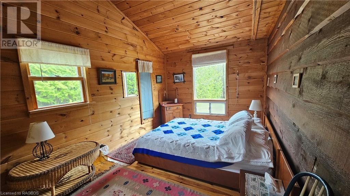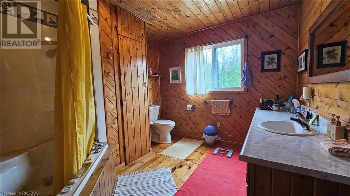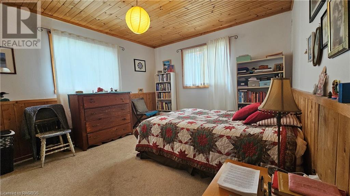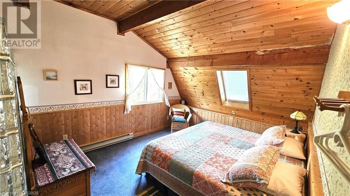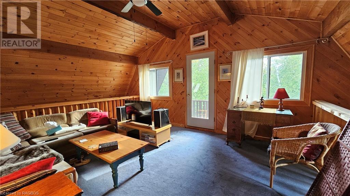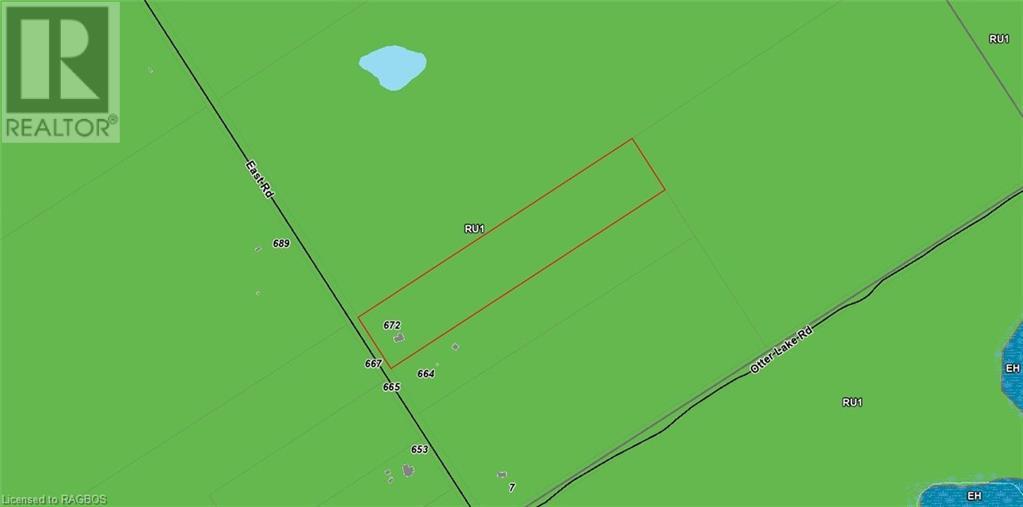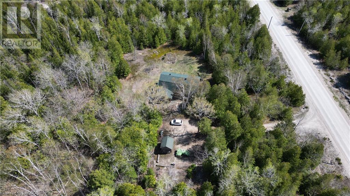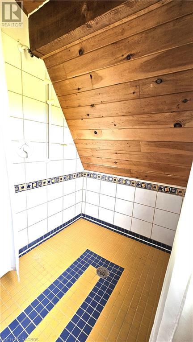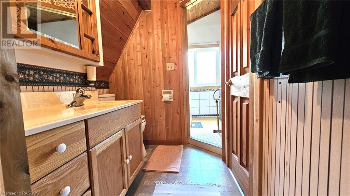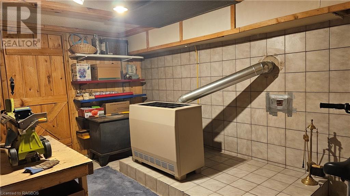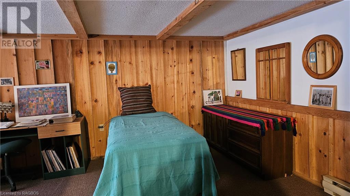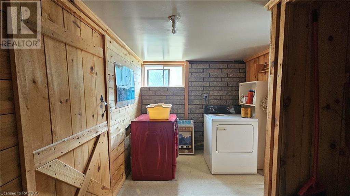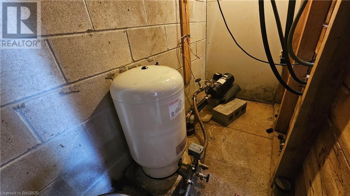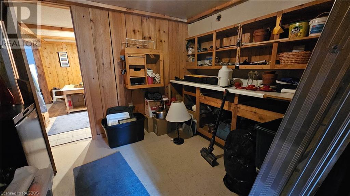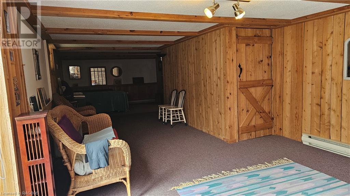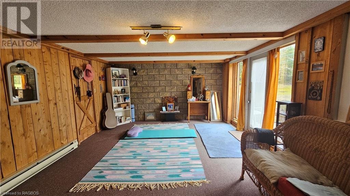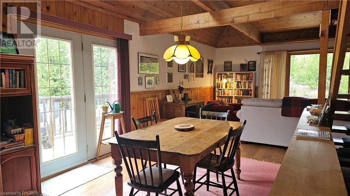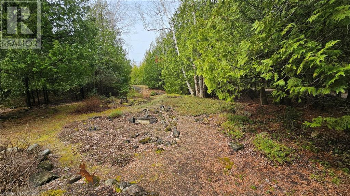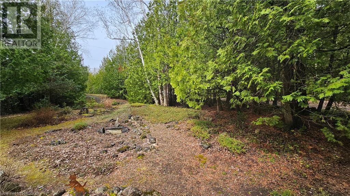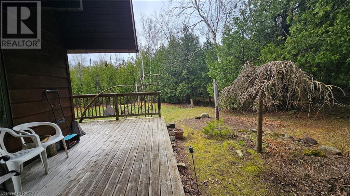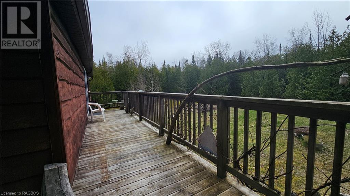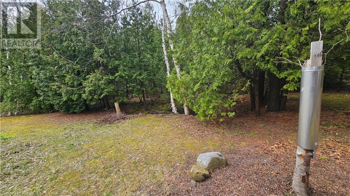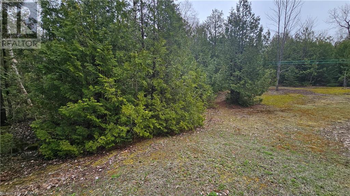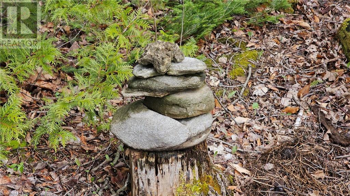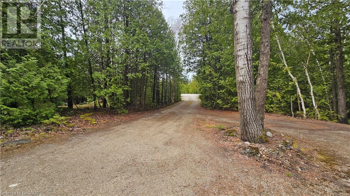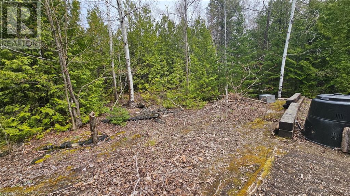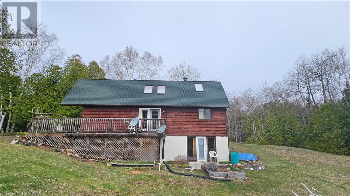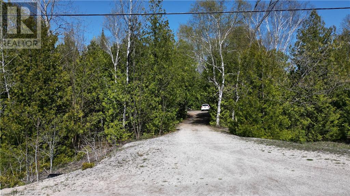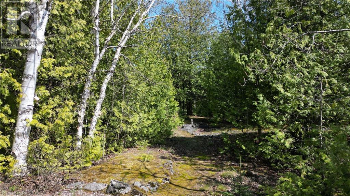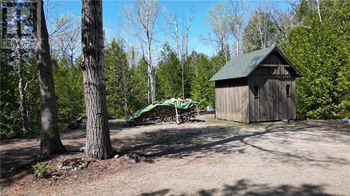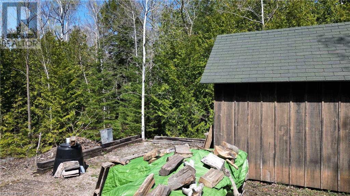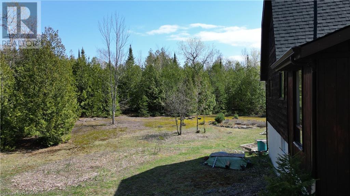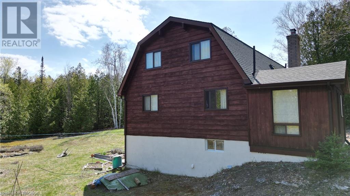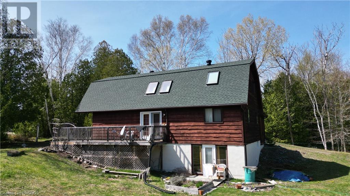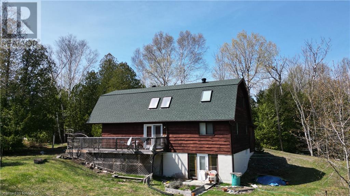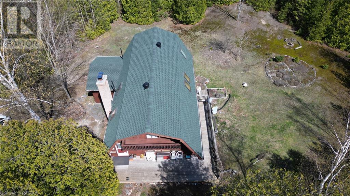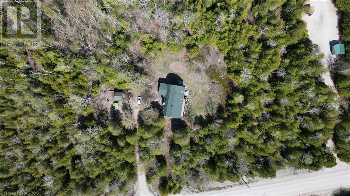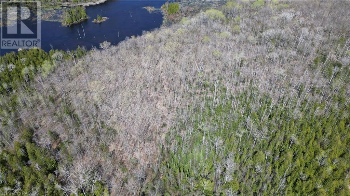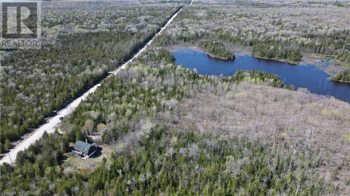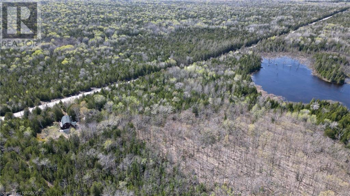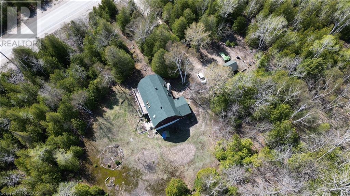3 Bedroom
2 Bathroom
1720 sqft
2 Level
None
Baseboard Heaters, Stove
Acreage
$589,000
This well cared for, two storey home situated on 14 acres of privacy! Property is fully treed with a mixture of bush, and with some organic and perennial gardens of lavender, holly hocks, and various herbs. Home features an open concept, walkout to deck from dining area and a woodstove. Main floor has two bedrooms, a four piece bathroom room with a jacuzzi, second level has primary bedroom with a three piece ensuite and sitting area. Basement is fully finished with recreation room and with walkout, plenty of storage, laundry and a propane space heater. Updates include some newer windows, roof shingles were replaced in 2023. Septic was replaced in 2012. Property makes for a nice family home, or a four season retreat away from the city life. Property is located on a year round paved road. A short drive to the village of Lion's Head. Taxes: $2415.00 (id:52042)
Property Details
|
MLS® Number
|
40579007 |
|
Property Type
|
Single Family |
|
Communication Type
|
Internet Access |
|
Equipment Type
|
Propane Tank |
|
Features
|
Crushed Stone Driveway, Country Residential |
|
Parking Space Total
|
6 |
|
Rental Equipment Type
|
Propane Tank |
|
Structure
|
Shed, Porch |
Building
|
Bathroom Total
|
2 |
|
Bedrooms Above Ground
|
3 |
|
Bedrooms Total
|
3 |
|
Appliances
|
Dryer, Refrigerator, Stove, Washer |
|
Architectural Style
|
2 Level |
|
Basement Development
|
Finished |
|
Basement Type
|
Full (finished) |
|
Constructed Date
|
1983 |
|
Construction Material
|
Wood Frame |
|
Construction Style Attachment
|
Detached |
|
Cooling Type
|
None |
|
Exterior Finish
|
Wood |
|
Fire Protection
|
Smoke Detectors |
|
Heating Fuel
|
Electric, Propane |
|
Heating Type
|
Baseboard Heaters, Stove |
|
Stories Total
|
2 |
|
Size Interior
|
1720 Sqft |
|
Type
|
House |
|
Utility Water
|
Drilled Well |
Land
|
Access Type
|
Road Access |
|
Acreage
|
Yes |
|
Sewer
|
Septic System |
|
Size Depth
|
1650 Ft |
|
Size Frontage
|
370 Ft |
|
Size Total Text
|
10 - 24.99 Acres |
|
Zoning Description
|
R1 |
Rooms
| Level |
Type |
Length |
Width |
Dimensions |
|
Second Level |
3pc Bathroom |
|
|
11'8'' x 7'2'' |
|
Second Level |
Bedroom |
|
|
11'8'' x 13'8'' |
|
Second Level |
Sitting Room |
|
|
15'4'' x 13'4'' |
|
Lower Level |
Recreation Room |
|
|
37'10'' x 12'10'' |
|
Lower Level |
Storage |
|
|
9'0'' x 11'0'' |
|
Lower Level |
Laundry Room |
|
|
12'0'' x 7'10'' |
|
Lower Level |
Storage |
|
|
11'2'' x 13'2'' |
|
Main Level |
Bedroom |
|
|
15'6'' x 9'10'' |
|
Main Level |
4pc Bathroom |
|
|
11'8'' x 9'4'' |
|
Main Level |
Dining Room |
|
|
15'0'' x 9'6'' |
|
Main Level |
Bedroom |
|
|
13'4'' x 11'8'' |
|
Main Level |
Kitchen |
|
|
14'0'' x 9'0'' |
|
Main Level |
Living Room |
|
|
25'0'' x 13'6'' |
Utilities
|
Electricity
|
Available |
|
Telephone
|
Available |
https://www.realtor.ca/real-estate/26849266/672-east-road-miller-lake


