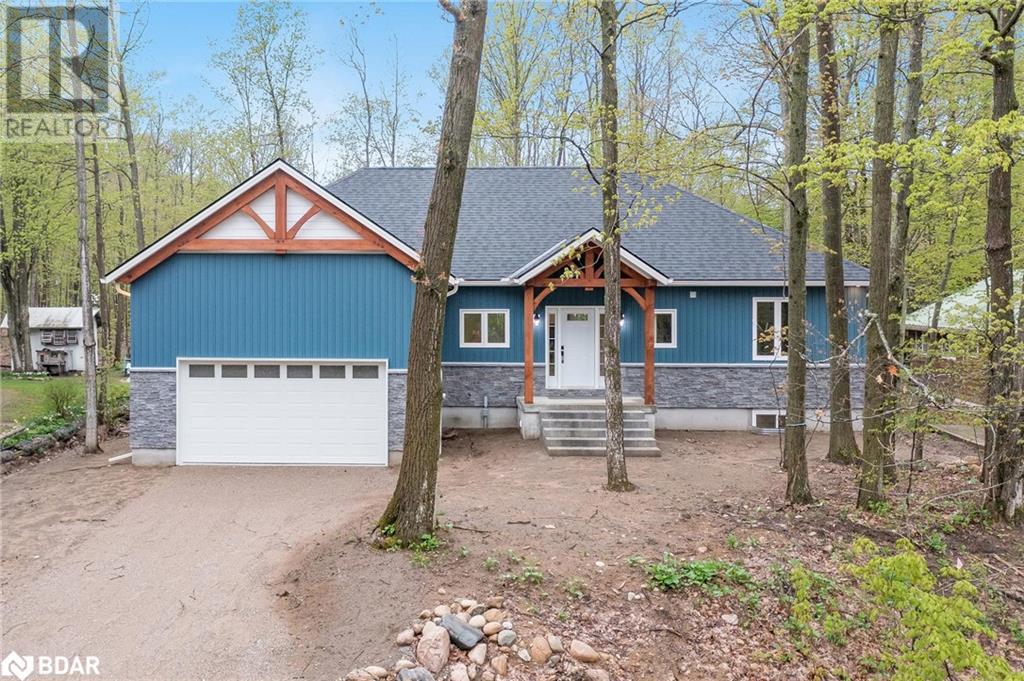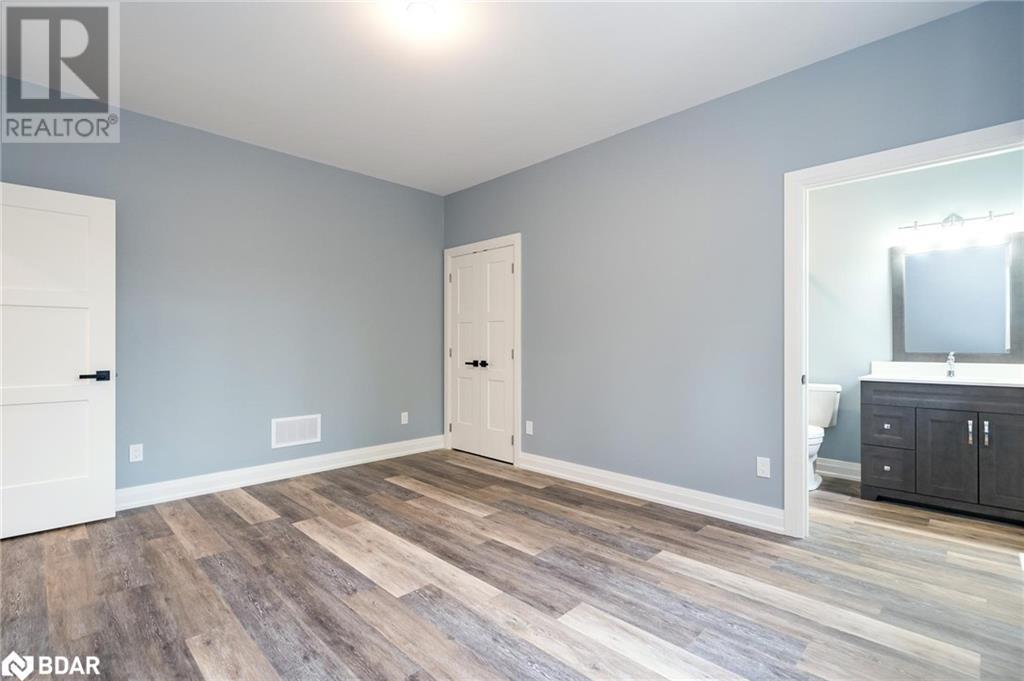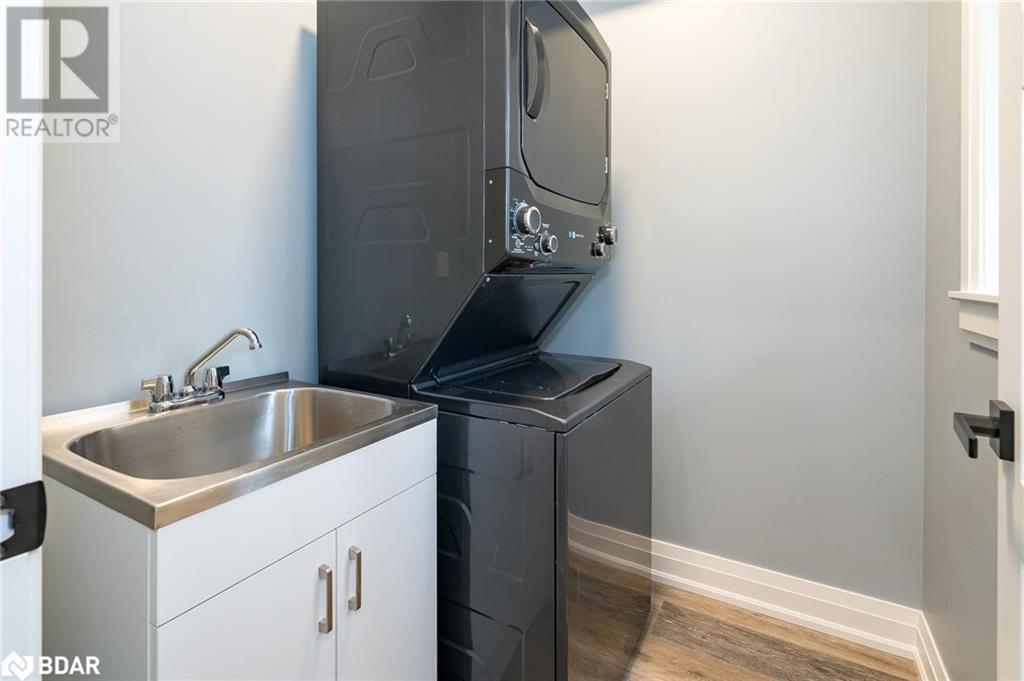5 Bedroom
3 Bathroom
2686 sqft
Raised Bungalow
Fireplace
None
Forced Air
$999,900
Top 5 Reasons You Will Love This Home: 1) Newly built raised bungalow, equipped with appliances and a fully finished basement with in-floor radiant heating, two bedrooms, and a full bathroom, ideal for accommodating guests 2) Great open living area from the kitchen, living room with a gas fireplace, main level laundry room, cleared backyard with a covered porch 3) Expansive primary bedroom to escape to in the evenings, with a walk-in closet and exclusive ensuite access 4) Oversized, fully heated and insulated garage offering plenty of space for cars, a boat, or a workshop if desired, enhanced by LED lighting and a sidewinder garage door opener 5) Quiet getaway or residence steps away from three beaches and the sandy shores of Georgian Bay, explore the walking trails in the nearby Awenda Park, with all the amenities of Penetanguishene just a 15 minute drive away. 2,686 fin.sq.ft. Visit our website for more detailed information. (id:52042)
Property Details
|
MLS® Number
|
40586467 |
|
Property Type
|
Single Family |
|
Amenities Near By
|
Beach |
|
Features
|
Country Residential |
|
Parking Space Total
|
9 |
Building
|
Bathroom Total
|
3 |
|
Bedrooms Above Ground
|
3 |
|
Bedrooms Below Ground
|
2 |
|
Bedrooms Total
|
5 |
|
Appliances
|
Dishwasher, Dryer, Refrigerator, Stove, Washer, Microwave Built-in, Garage Door Opener |
|
Architectural Style
|
Raised Bungalow |
|
Basement Development
|
Finished |
|
Basement Type
|
Full (finished) |
|
Constructed Date
|
2024 |
|
Construction Style Attachment
|
Detached |
|
Cooling Type
|
None |
|
Exterior Finish
|
Stone, Vinyl Siding |
|
Fireplace Present
|
Yes |
|
Fireplace Total
|
1 |
|
Foundation Type
|
Insulated Concrete Forms |
|
Heating Fuel
|
Natural Gas |
|
Heating Type
|
Forced Air |
|
Stories Total
|
1 |
|
Size Interior
|
2686 Sqft |
|
Type
|
House |
|
Utility Water
|
Municipal Water |
Parking
Land
|
Acreage
|
No |
|
Land Amenities
|
Beach |
|
Sewer
|
Septic System |
|
Size Depth
|
124 Ft |
|
Size Frontage
|
74 Ft |
|
Size Total Text
|
Under 1/2 Acre |
|
Zoning Description
|
Sr |
Rooms
| Level |
Type |
Length |
Width |
Dimensions |
|
Basement |
4pc Bathroom |
|
|
Measurements not available |
|
Basement |
Bedroom |
|
|
12'8'' x 11'4'' |
|
Basement |
Family Room |
|
|
34'5'' x 30'0'' |
|
Basement |
Bedroom |
|
|
12'8'' x 11'3'' |
|
Main Level |
4pc Bathroom |
|
|
Measurements not available |
|
Main Level |
Laundry Room |
|
|
5'7'' x 5'3'' |
|
Main Level |
Bedroom |
|
|
13'1'' x 10'2'' |
|
Main Level |
Bedroom |
|
|
15'3'' x 13'2'' |
|
Main Level |
Full Bathroom |
|
|
Measurements not available |
|
Main Level |
Primary Bedroom |
|
|
14'7'' x 12'1'' |
|
Main Level |
Living Room/dining Room |
|
|
20'8'' x 15'9'' |
|
Main Level |
Kitchen |
|
|
16'4'' x 16'0'' |
https://www.realtor.ca/real-estate/26881969/6-oneida-crescent-tiny





























