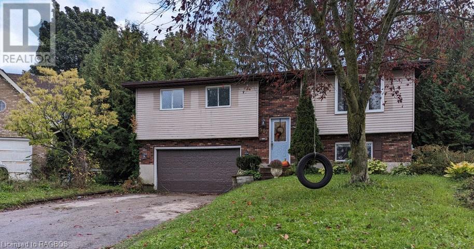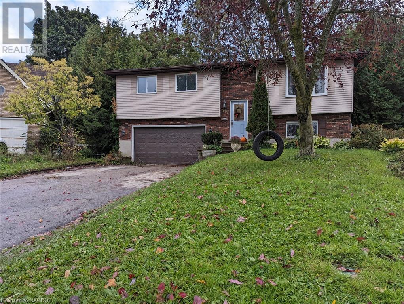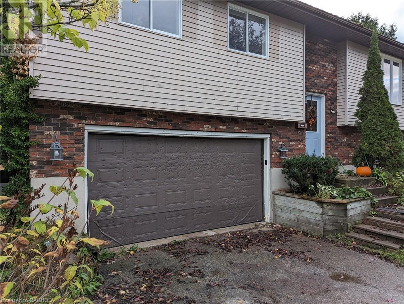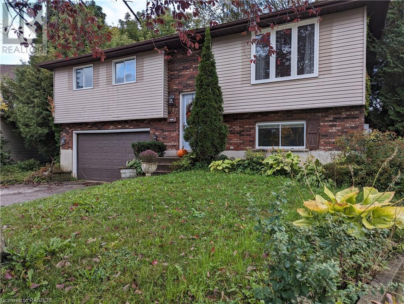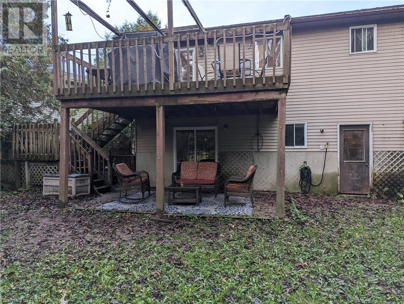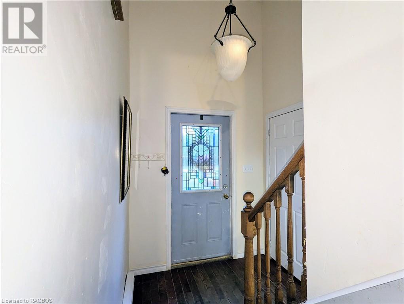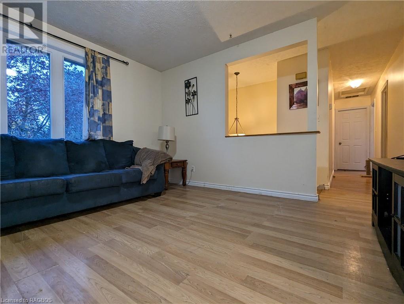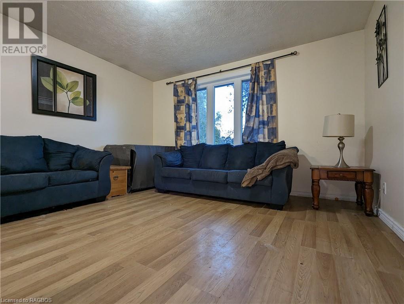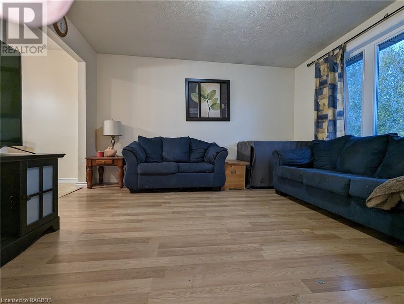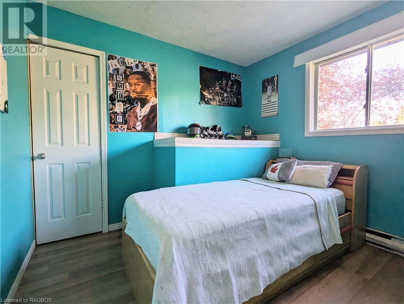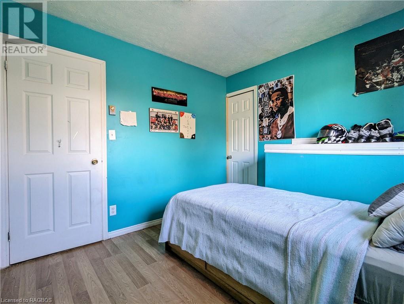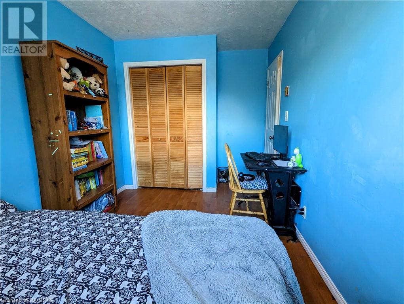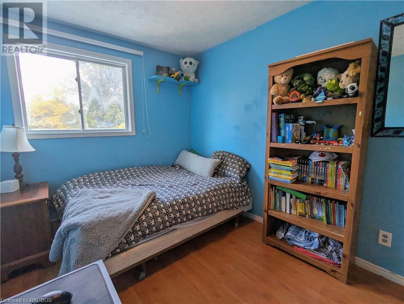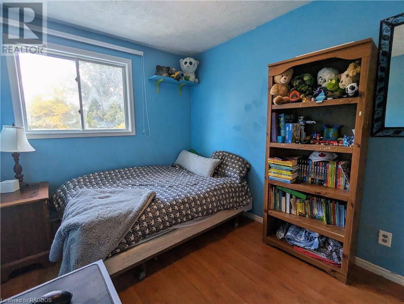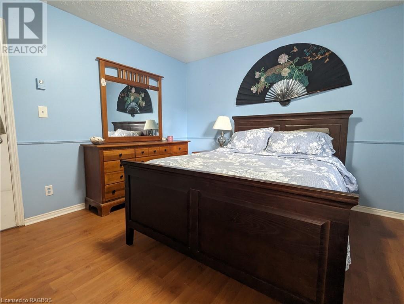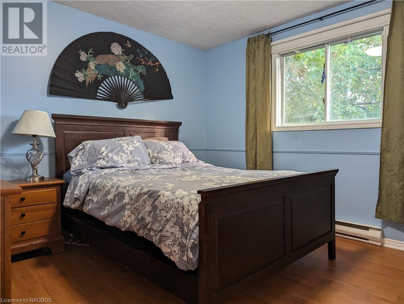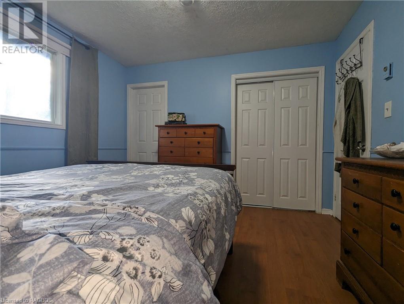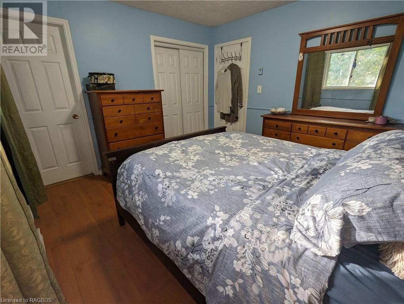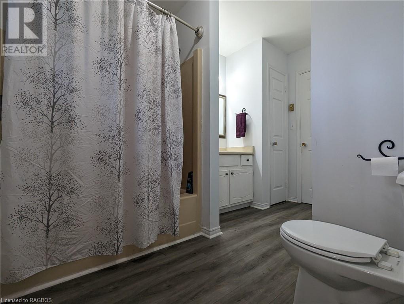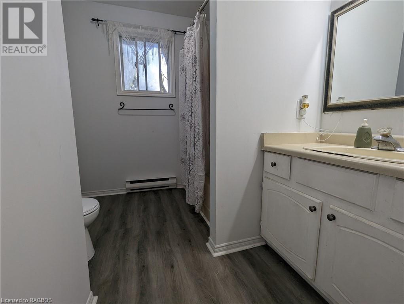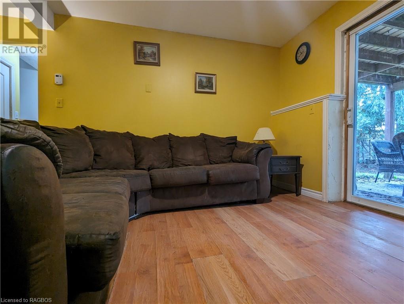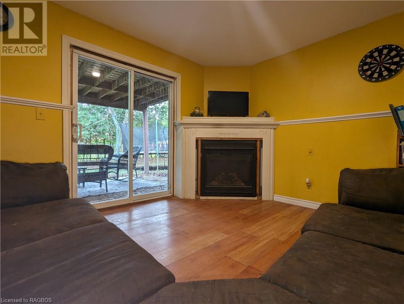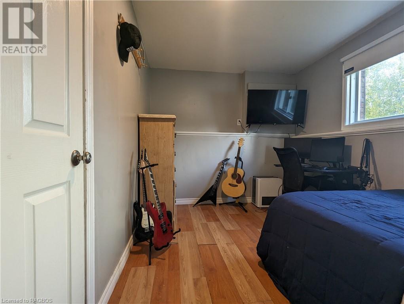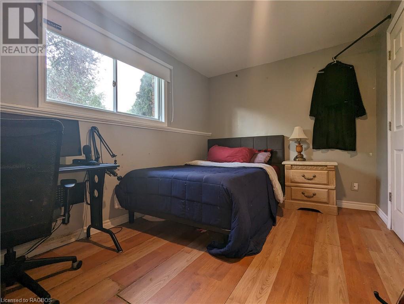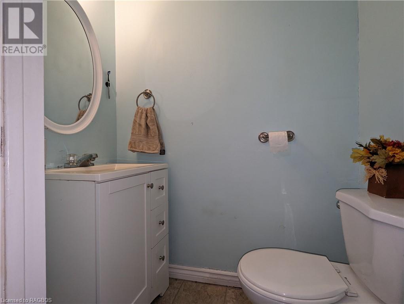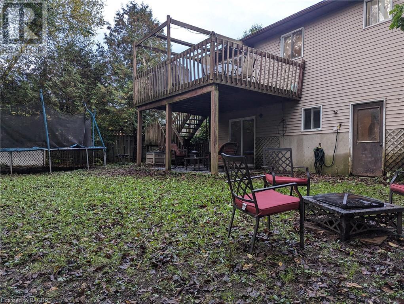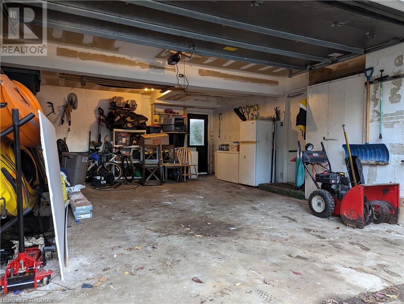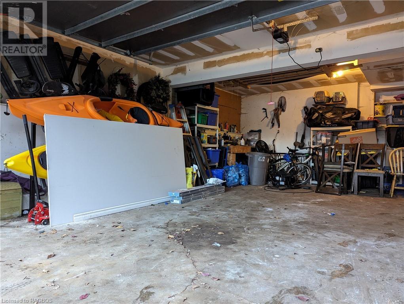4 Bedroom
2 Bathroom
1247 sqft
Raised Bungalow
Central Air Conditioning
Baseboard Heaters
$445,000
Welcome to your new home sweet home! Nestled in the heart of a family-friendly suburban cul-de-sac, this spacious 1200 square foot, 4-bedroom, 2-bathroom raised bungalow offers the perfect canvas for you to create your dream home. With a fantastic location where families thrive, on low traffic street(s), this property provides the ideal setting for a vibrant, community-oriented lifestyle. Upon entering the home, you'll find a functional and family-oriented layout. The upper level hosts three bedrooms and a shared bathroom, providing ample space for family members or guests. The lower level of the house offers a private fourth bedroom, an additional bathroom, and a cozy rec room, with a gas fireplace, and a walk out to the lower level patio. This layout provides flexibility and privacy for everyone in the household. Attached to the house is a garage with direct access to the interior, ensuring you never have to brave the elements when coming or going. This feature adds convenience and security to your daily routine. With a private backyard featuring a basement walk out and a 2nd level deck, attached garage, and a layout designed for comfortable living, this property is waiting for your personal touch to bring it to its full potential. (id:52042)
Property Details
|
MLS® Number
|
40560729 |
|
Property Type
|
Single Family |
|
Amenities Near By
|
Park, Place Of Worship, Schools, Shopping |
|
Community Features
|
School Bus |
|
Features
|
Cul-de-sac |
|
Parking Space Total
|
4 |
Building
|
Bathroom Total
|
2 |
|
Bedrooms Above Ground
|
3 |
|
Bedrooms Below Ground
|
1 |
|
Bedrooms Total
|
4 |
|
Appliances
|
Dishwasher, Dryer, Refrigerator, Stove, Washer |
|
Architectural Style
|
Raised Bungalow |
|
Basement Development
|
Finished |
|
Basement Type
|
Full (finished) |
|
Constructed Date
|
1988 |
|
Construction Style Attachment
|
Detached |
|
Cooling Type
|
Central Air Conditioning |
|
Exterior Finish
|
Vinyl Siding |
|
Foundation Type
|
Poured Concrete |
|
Half Bath Total
|
1 |
|
Heating Fuel
|
Electric |
|
Heating Type
|
Baseboard Heaters |
|
Stories Total
|
1 |
|
Size Interior
|
1247 Sqft |
|
Type
|
House |
|
Utility Water
|
Municipal Water |
Parking
Land
|
Acreage
|
No |
|
Land Amenities
|
Park, Place Of Worship, Schools, Shopping |
|
Sewer
|
Municipal Sewage System |
|
Size Depth
|
86 Ft |
|
Size Frontage
|
37 Ft |
|
Size Total Text
|
Under 1/2 Acre |
|
Zoning Description
|
R3 Low Density Residentia |
Rooms
| Level |
Type |
Length |
Width |
Dimensions |
|
Lower Level |
Laundry Room |
|
|
7'0'' x 5'0'' |
|
Lower Level |
Bedroom |
|
|
12'8'' x 8'6'' |
|
Lower Level |
Family Room |
|
|
12'0'' x 11'8'' |
|
Lower Level |
2pc Bathroom |
|
|
3'0'' x 5'4'' |
|
Main Level |
Primary Bedroom |
|
|
12'1'' x 11'4'' |
|
Main Level |
Bedroom |
|
|
8'12'' x 13'3'' |
|
Main Level |
Bedroom |
|
|
10'0'' x 9'10'' |
|
Main Level |
4pc Bathroom |
|
|
7'11'' x 11'4'' |
|
Main Level |
Kitchen/dining Room |
|
|
18'2'' x 11'5'' |
|
Main Level |
Living Room |
|
|
13'3'' x 13'3'' |
|
Main Level |
Foyer |
|
|
6'3'' x 4'0'' |
https://www.realtor.ca/real-estate/26659931/517-2nd-street-w-owen-sound


