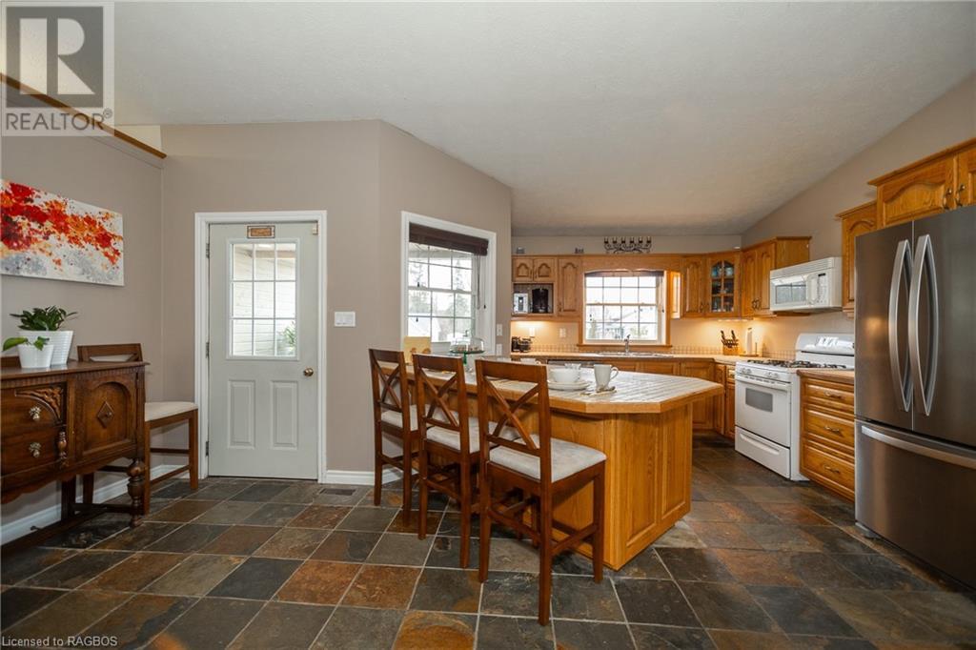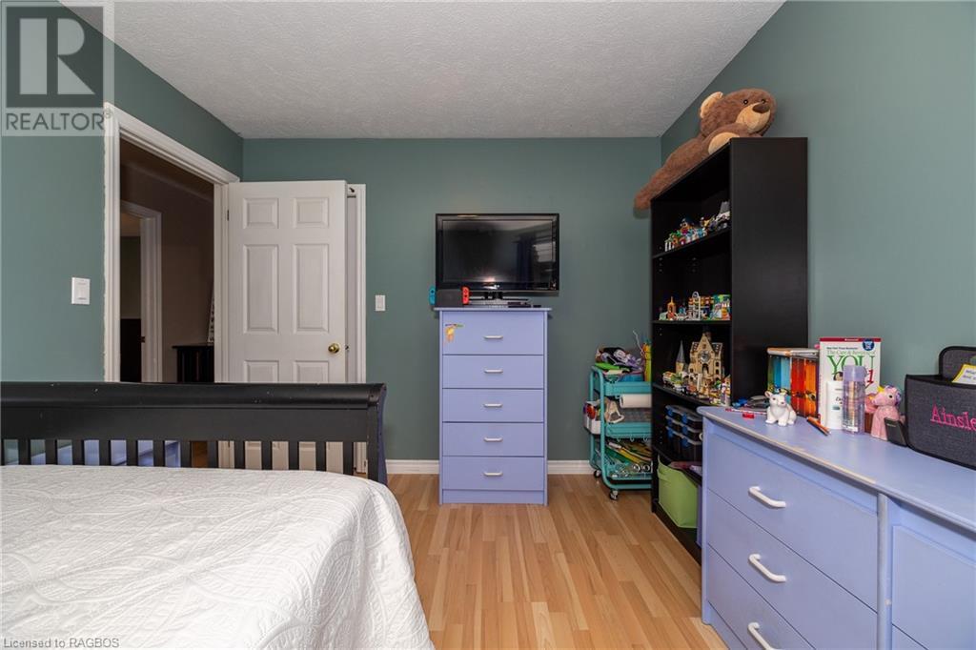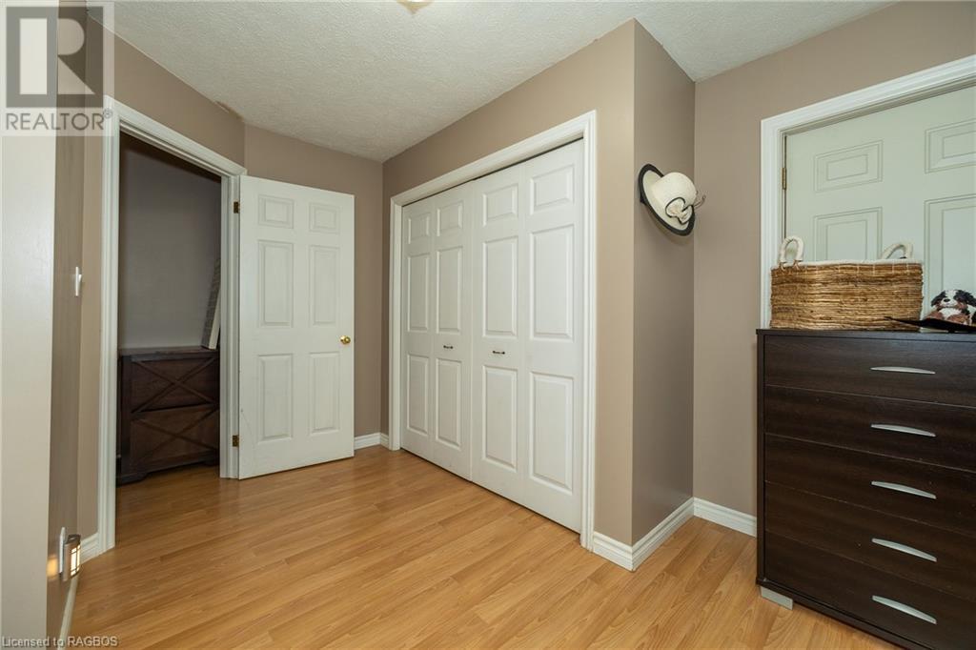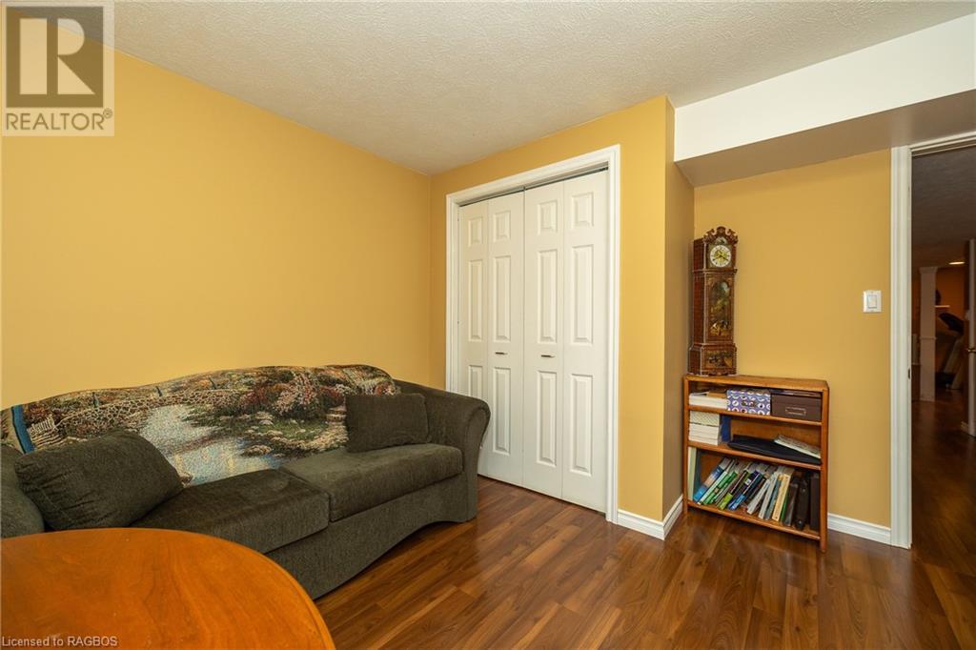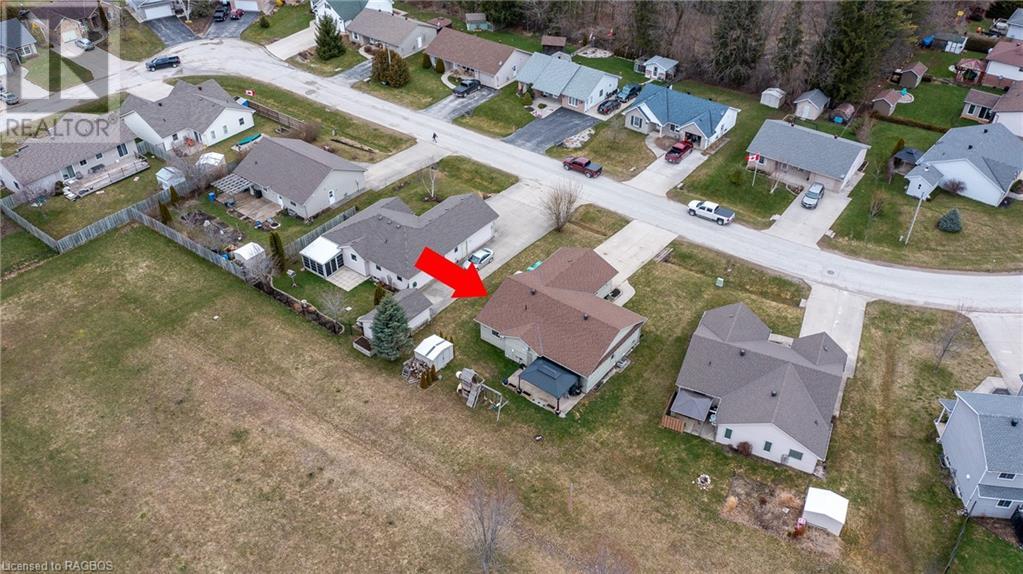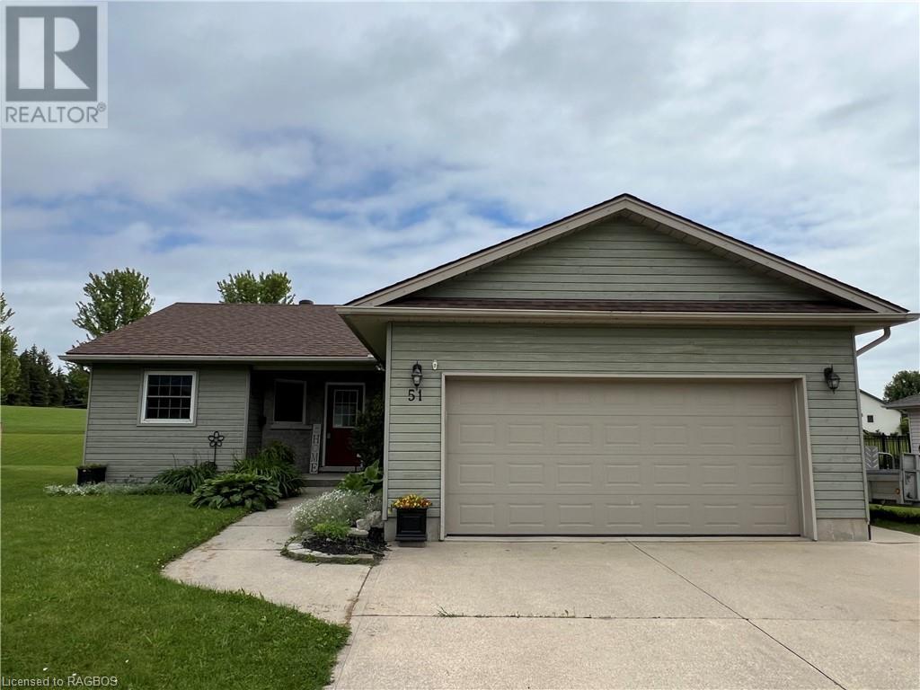4 Bedroom
2 Bathroom
2262 sqft
Bungalow
Central Air Conditioning
Forced Air
$624,900
This charming 4-bedroom, 2-bathroom bungalow is nestled on a desirable Street in the Village of Tara and backs onto parkland. Here you can enjoy a spacious open-concept main floor with vaulted ceilings, with a walk out to a concrete patio and ample space for a backyard barbeque, perfect for entertaining inside and out. There is a concrete double driveway and an attached 2 car garage for convenient parking. The basement features a large family room with natural gas fireplace, (pool table included) and offers a grand space for family to enjoy games and movies. This home is certainly larger than it looks. The kitchen features oak cabinetry with a breakfast bar and a gas range top stove. The home is heated with forced air natural gas and has central air. (id:52042)
Property Details
|
MLS® Number
|
40566864 |
|
Property Type
|
Single Family |
|
Amenities Near By
|
Park, Place Of Worship, Schools |
|
Community Features
|
Quiet Area, Community Centre |
|
Equipment Type
|
Water Heater |
|
Features
|
Country Residential |
|
Parking Space Total
|
6 |
|
Rental Equipment Type
|
Water Heater |
|
Structure
|
Shed |
Building
|
Bathroom Total
|
2 |
|
Bedrooms Above Ground
|
2 |
|
Bedrooms Below Ground
|
2 |
|
Bedrooms Total
|
4 |
|
Appliances
|
Dishwasher, Dryer, Microwave, Refrigerator, Stove, Washer, Gas Stove(s) |
|
Architectural Style
|
Bungalow |
|
Basement Development
|
Finished |
|
Basement Type
|
Full (finished) |
|
Constructed Date
|
2002 |
|
Construction Material
|
Wood Frame |
|
Construction Style Attachment
|
Detached |
|
Cooling Type
|
Central Air Conditioning |
|
Exterior Finish
|
Wood |
|
Heating Fuel
|
Natural Gas |
|
Heating Type
|
Forced Air |
|
Stories Total
|
1 |
|
Size Interior
|
2262 Sqft |
|
Type
|
House |
|
Utility Water
|
Municipal Water |
Parking
Land
|
Access Type
|
Road Access |
|
Acreage
|
No |
|
Land Amenities
|
Park, Place Of Worship, Schools |
|
Sewer
|
Municipal Sewage System |
|
Size Depth
|
108 Ft |
|
Size Frontage
|
66 Ft |
|
Size Total Text
|
1/2 - 1.99 Acres |
|
Zoning Description
|
R1-e |
Rooms
| Level |
Type |
Length |
Width |
Dimensions |
|
Lower Level |
3pc Bathroom |
|
|
Measurements not available |
|
Lower Level |
Laundry Room |
|
|
11'10'' x 8'6'' |
|
Lower Level |
Bedroom |
|
|
13'0'' x 11'0'' |
|
Lower Level |
Bedroom |
|
|
12'0'' x 11'0'' |
|
Lower Level |
Family Room |
|
|
30'0'' x 17'0'' |
|
Main Level |
Mud Room |
|
|
8'0'' x 10'0'' |
|
Main Level |
4pc Bathroom |
|
|
Measurements not available |
|
Main Level |
Bedroom |
|
|
12'4'' x 10'0'' |
|
Main Level |
Primary Bedroom |
|
|
12'0'' x 12'0'' |
|
Main Level |
Kitchen |
|
|
13'0'' x 14'6'' |
|
Main Level |
Living Room |
|
|
21'0'' x 17'0'' |
https://www.realtor.ca/real-estate/26713790/51-heather-lynn-boulevard-tara









