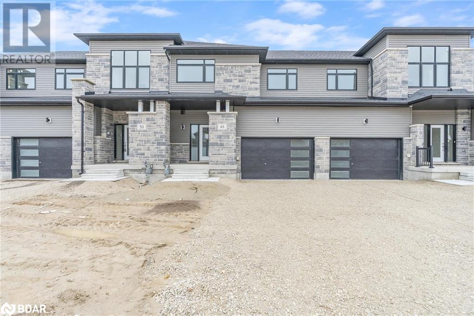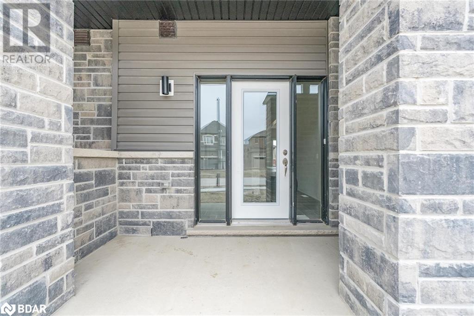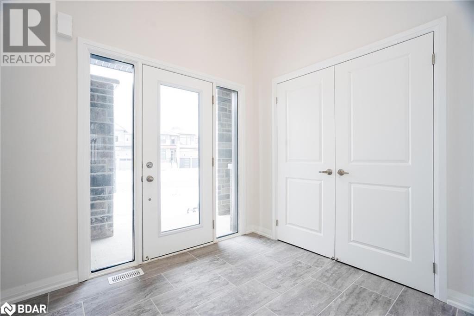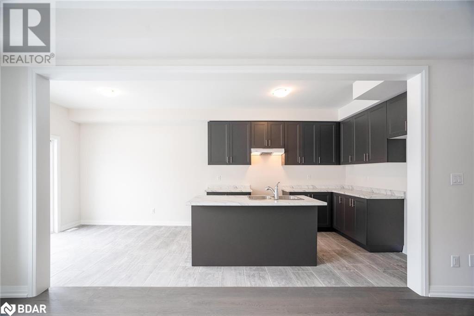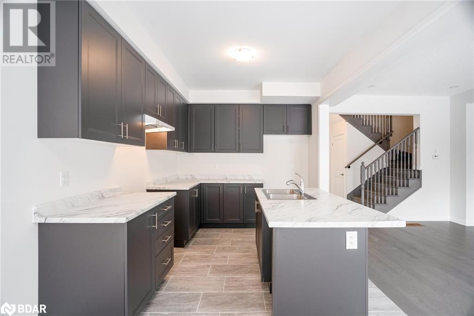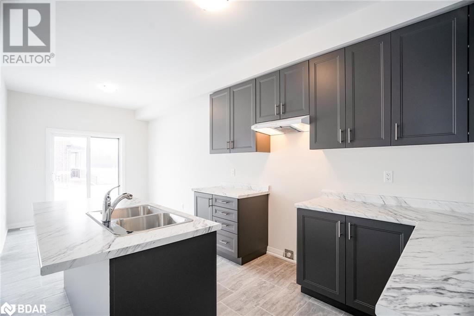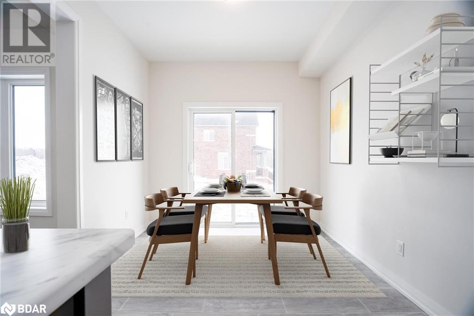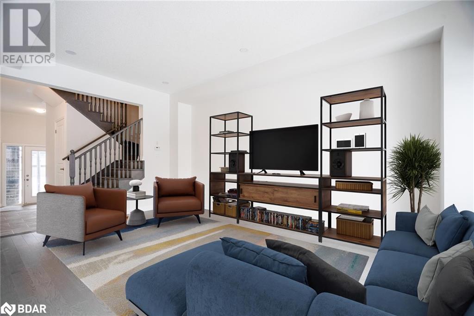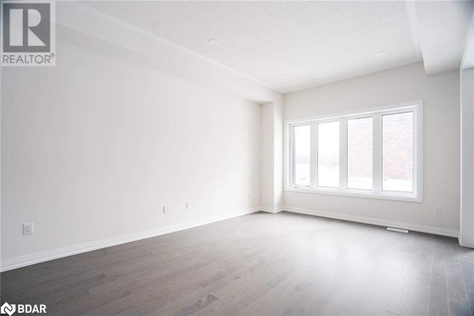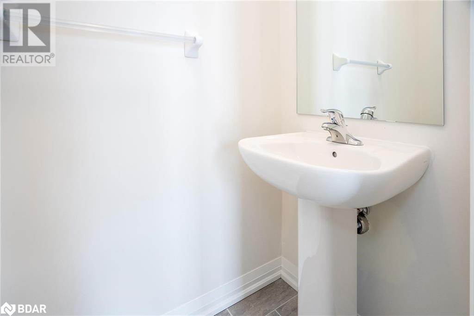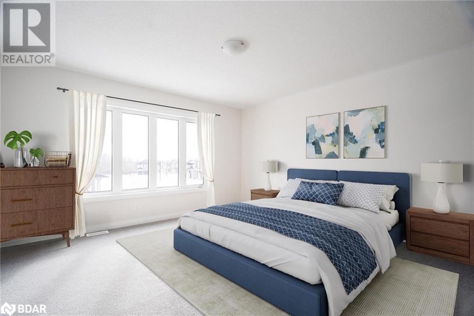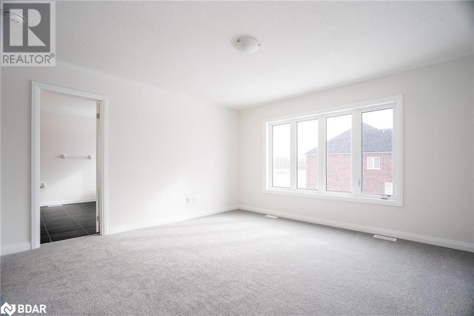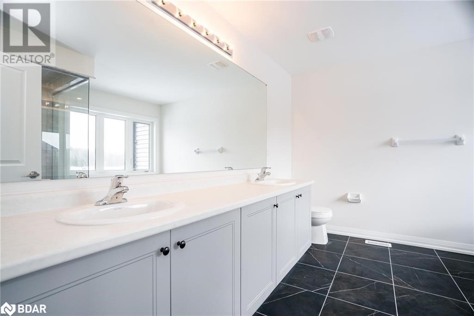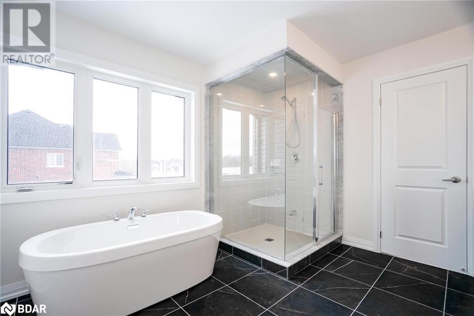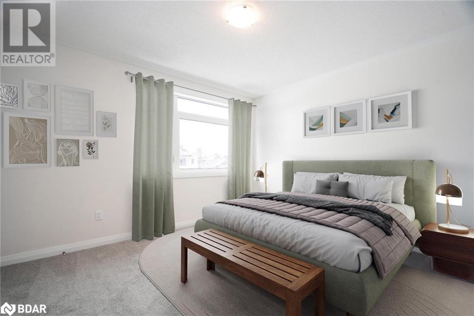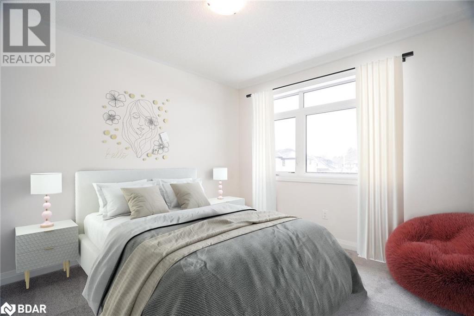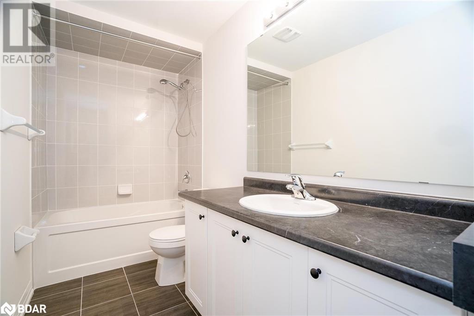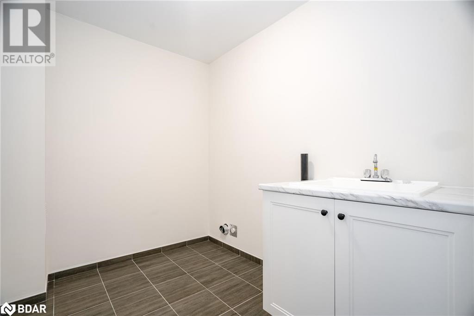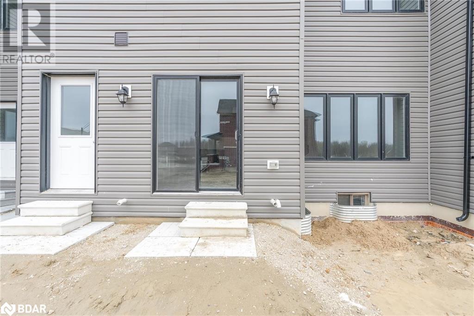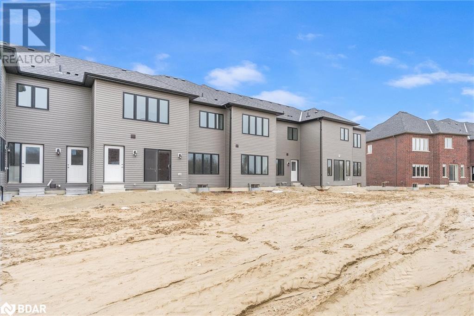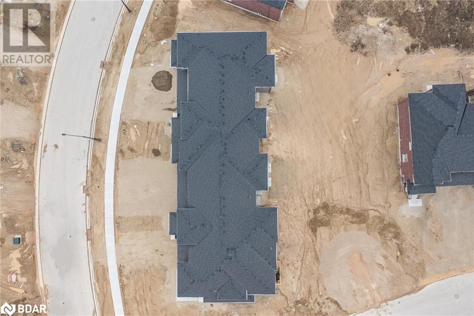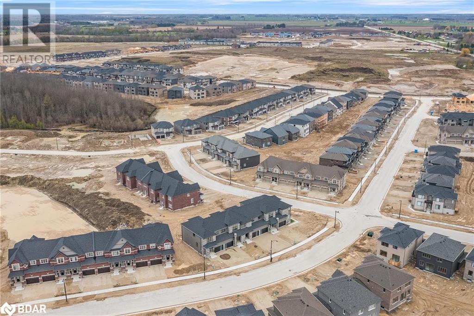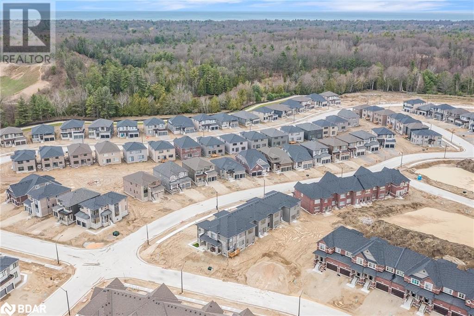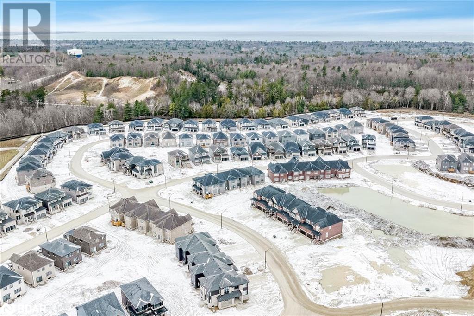48 Nicort Road Wasaga Beach, Ontario L9Z 0N2
3 Bedroom
3 Bathroom
1761
2 Level
None
Forced Air
$725,000
Top 5 Reasons You Will Love This Home: 1) Newly built townhome presenting the perfect blend of modern comfort and convenient living 2) Open-concept design perfect for family gatherings and entertaining friends while you enjoy seamless flow between the living, dining, and kitchen areas 3) Spacious garage with indoor and outdoor accessibility, providing convenient entry to both the house and backyard 4) Located just steps away from a newly opening elementary school 5) Positioned in a prime location near pristine white sandy beaches, Collingwood, and Blue Mountain. Visit our website for more detailed information. (id:52042)
Open House
This property has open houses!
April
28
Sunday
Starts at:
12:00 pm
Ends at:1:30 pm
Property Details
| MLS® Number | 40556836 |
| Property Type | Single Family |
| Amenities Near By | Beach, Golf Nearby, Marina, Place Of Worship, Schools, Ski Area |
| Community Features | Community Centre |
| Equipment Type | Water Heater |
| Features | Crushed Stone Driveway |
| Parking Space Total | 3 |
| Rental Equipment Type | Water Heater |
Building
| Bathroom Total | 3 |
| Bedrooms Above Ground | 3 |
| Bedrooms Total | 3 |
| Architectural Style | 2 Level |
| Basement Development | Unfinished |
| Basement Type | Full (unfinished) |
| Constructed Date | 2023 |
| Construction Style Attachment | Attached |
| Cooling Type | None |
| Exterior Finish | Aluminum Siding, Brick |
| Foundation Type | Poured Concrete |
| Half Bath Total | 1 |
| Heating Fuel | Natural Gas |
| Heating Type | Forced Air |
| Stories Total | 2 |
| Size Interior | 1761 |
| Type | Row / Townhouse |
| Utility Water | Municipal Water |
Parking
| Attached Garage |
Land
| Acreage | No |
| Land Amenities | Beach, Golf Nearby, Marina, Place Of Worship, Schools, Ski Area |
| Sewer | Municipal Sewage System |
| Size Depth | 75 Ft |
| Size Frontage | 26 Ft |
| Size Total Text | Under 1/2 Acre |
| Zoning Description | R4h |
Rooms
| Level | Type | Length | Width | Dimensions |
|---|---|---|---|---|
| Second Level | Laundry Room | 8'4'' x 6'6'' | ||
| Second Level | 4pc Bathroom | Measurements not available | ||
| Second Level | Bedroom | 11'4'' x 10'2'' | ||
| Second Level | Bedroom | 12'6'' x 11'5'' | ||
| Second Level | Full Bathroom | Measurements not available | ||
| Second Level | Primary Bedroom | 13'9'' x 13'9'' | ||
| Main Level | 2pc Bathroom | Measurements not available | ||
| Main Level | Living Room | 17'2'' x 11'1'' | ||
| Main Level | Dining Room | 10'3'' x 9'4'' | ||
| Main Level | Kitchen | 11'4'' x 9'4'' |
https://www.realtor.ca/real-estate/26650583/48-nicort-road-wasaga-beach
Interested?
Contact us for more information


