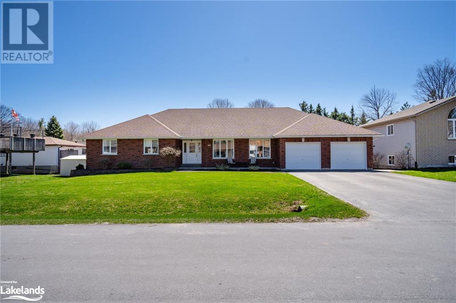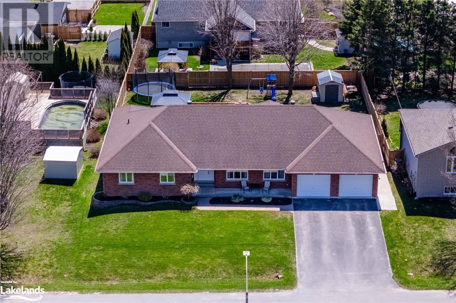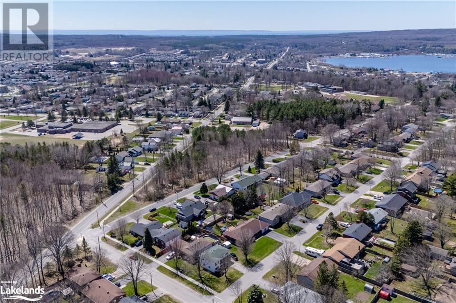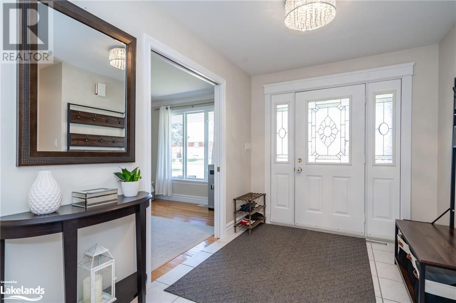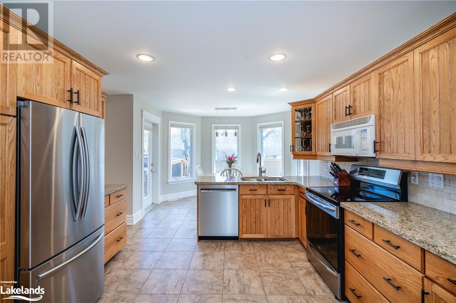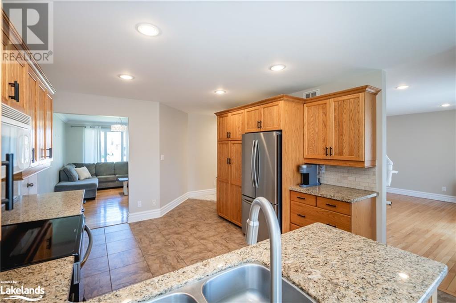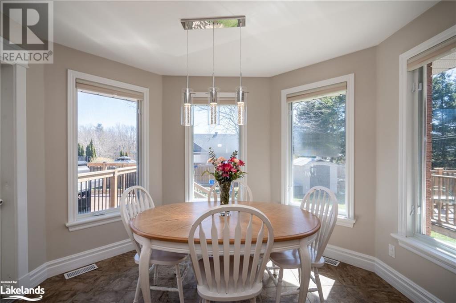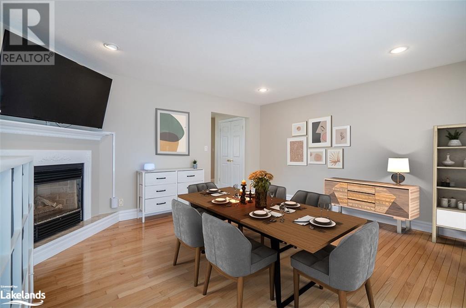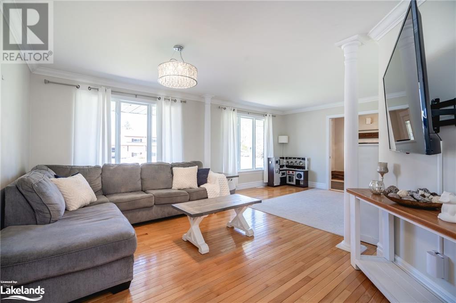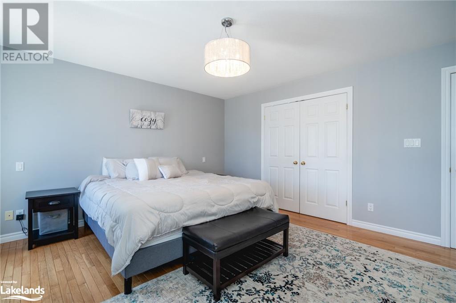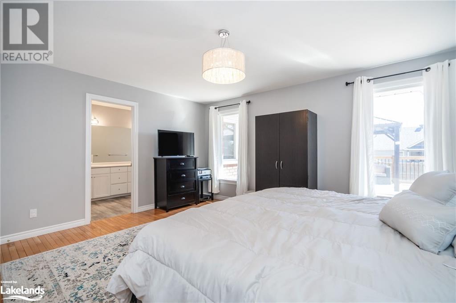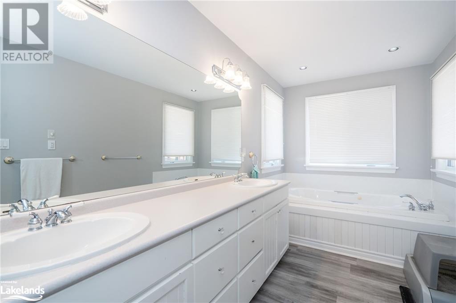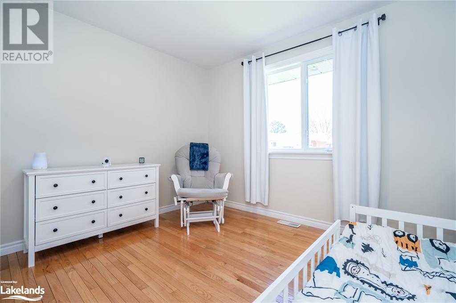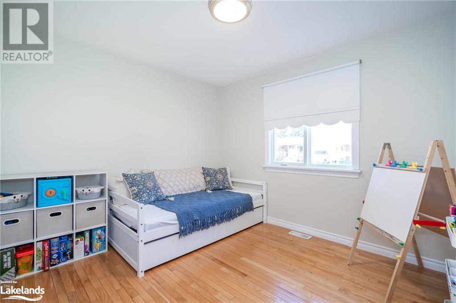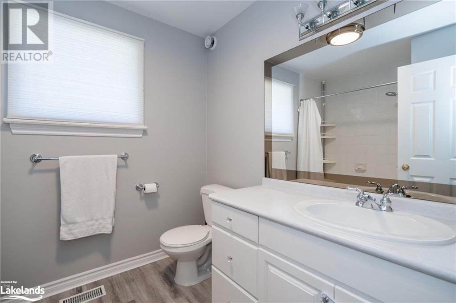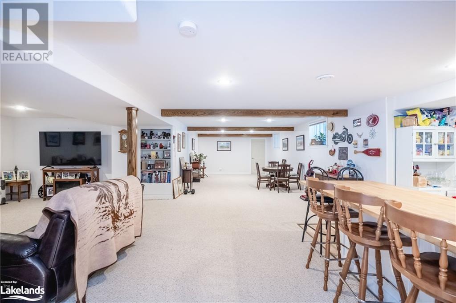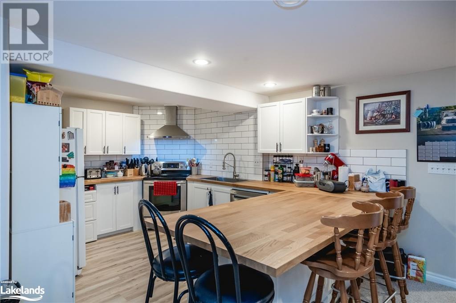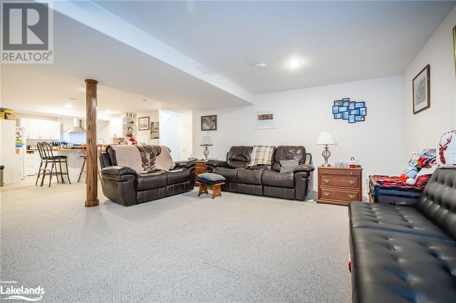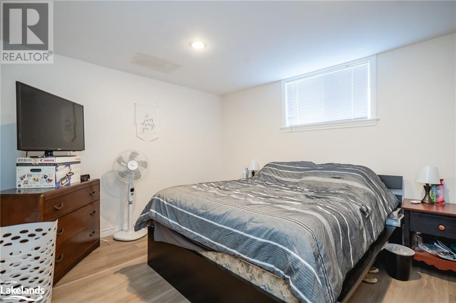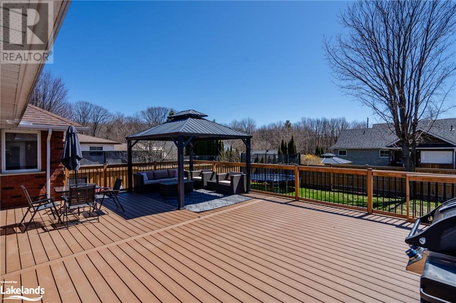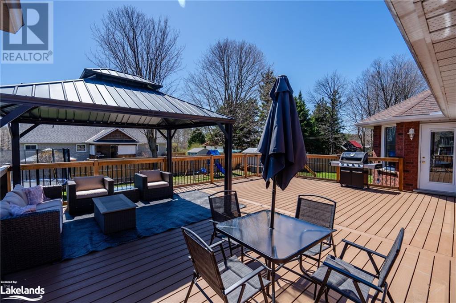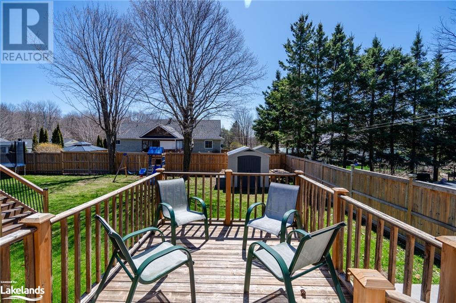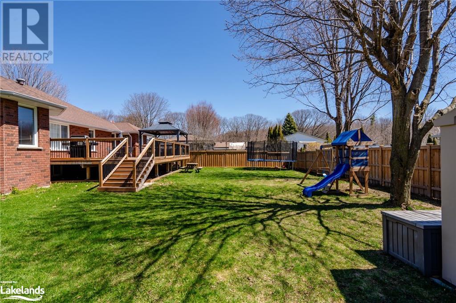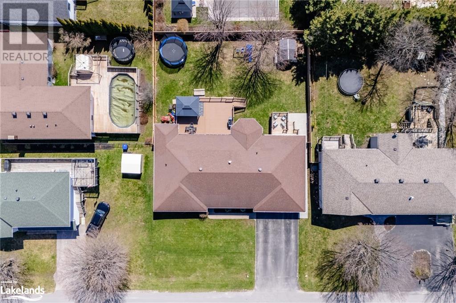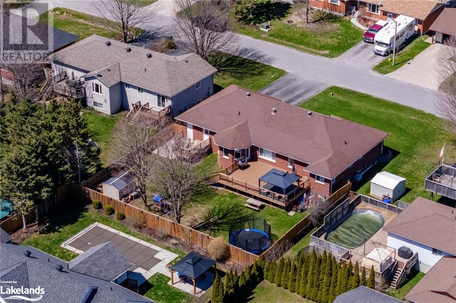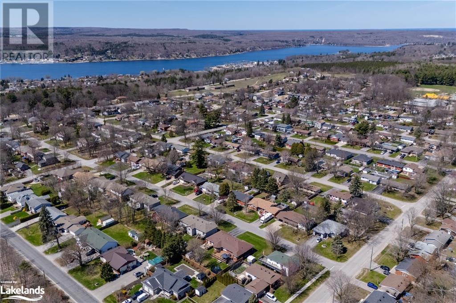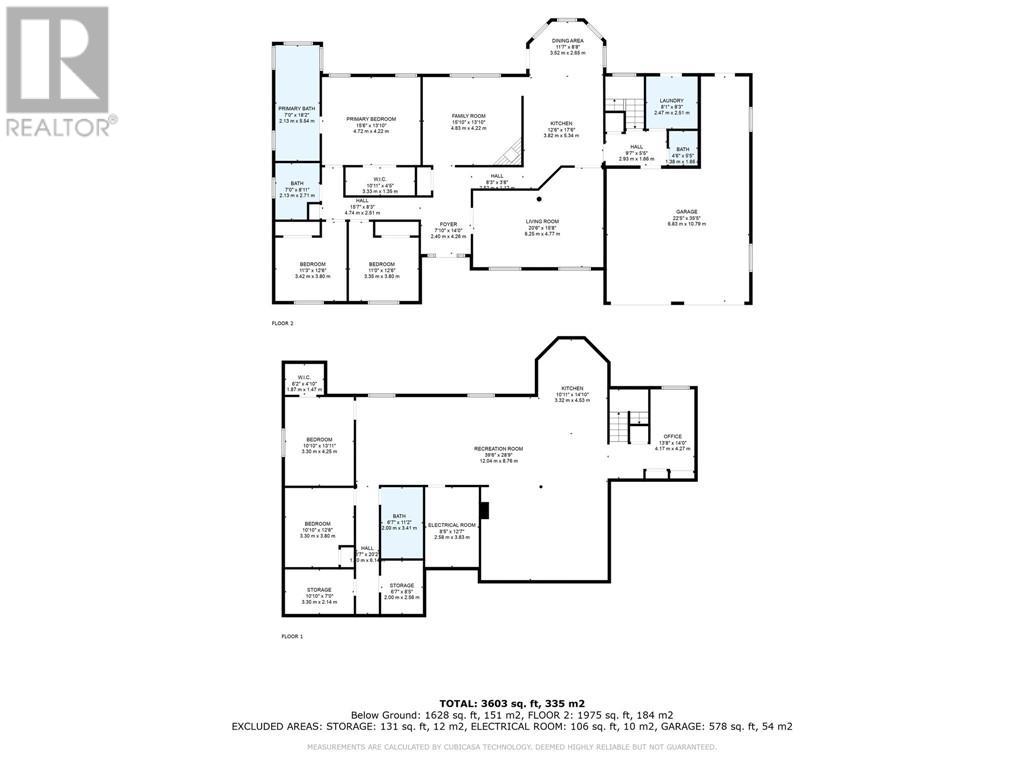4 Bedroom
4 Bathroom
3603
Bungalow
Central Air Conditioning
Forced Air
Lawn Sprinkler
$849,900
Step into this exquisite sprawling bungalow nestled in a great location, featuring an all-brick exterior, an expansive eat-in kitchen that seamlessly transitions to a large composite deck (completed in 2021), and added in-law potential in the spacious, open basement with an extra kitchen and bedroom. This well-built and meticulously maintained home boasts custom finishes, abundant storage and luxurious details like a 5-piece ensuite with a jacuzzi tub! Recent upgrades, including a new sprinkler system in 2023 and new light fixtures and furnace in 2020, further elevate the charm of this home. Enjoy the convenience of a quiet neighborhood close to amenities such as schools, parks, trails and the peaceful shores of Georgian Bay. (id:52042)
Property Details
|
MLS® Number
|
40580319 |
|
Property Type
|
Single Family |
|
Amenities Near By
|
Marina, Park, Place Of Worship, Schools, Shopping |
|
Communication Type
|
High Speed Internet |
|
Community Features
|
Quiet Area |
|
Features
|
Paved Driveway, Gazebo, Sump Pump |
|
Parking Space Total
|
8 |
|
Structure
|
Shed, Porch |
Building
|
Bathroom Total
|
4 |
|
Bedrooms Above Ground
|
3 |
|
Bedrooms Below Ground
|
1 |
|
Bedrooms Total
|
4 |
|
Appliances
|
Dishwasher, Dryer, Refrigerator, Stove, Washer, Microwave Built-in |
|
Architectural Style
|
Bungalow |
|
Basement Development
|
Finished |
|
Basement Type
|
Full (finished) |
|
Construction Style Attachment
|
Detached |
|
Cooling Type
|
Central Air Conditioning |
|
Exterior Finish
|
Brick |
|
Foundation Type
|
Block |
|
Half Bath Total
|
1 |
|
Heating Fuel
|
Natural Gas |
|
Heating Type
|
Forced Air |
|
Stories Total
|
1 |
|
Size Interior
|
3603 |
|
Type
|
House |
|
Utility Water
|
Municipal Water |
Parking
Land
|
Access Type
|
Road Access |
|
Acreage
|
No |
|
Fence Type
|
Fence |
|
Land Amenities
|
Marina, Park, Place Of Worship, Schools, Shopping |
|
Landscape Features
|
Lawn Sprinkler |
|
Sewer
|
Municipal Sewage System |
|
Size Depth
|
129 Ft |
|
Size Frontage
|
84 Ft |
|
Size Irregular
|
0.25 |
|
Size Total
|
0.25 Ac|under 1/2 Acre |
|
Size Total Text
|
0.25 Ac|under 1/2 Acre |
|
Zoning Description
|
R1 |
Rooms
| Level |
Type |
Length |
Width |
Dimensions |
|
Basement |
Kitchen |
|
|
14'10'' x 10'11'' |
|
Basement |
Recreation Room |
|
|
39'6'' x 28'9'' |
|
Basement |
Bedroom |
|
|
13'11'' x 10'10'' |
|
Basement |
Den |
|
|
12'6'' x 10'10'' |
|
Basement |
Office |
|
|
13'8'' x 14'0'' |
|
Basement |
3pc Bathroom |
|
|
Measurements not available |
|
Main Level |
Kitchen |
|
|
17'6'' x 12'6'' |
|
Main Level |
Dinette |
|
|
11'7'' x 8'8'' |
|
Main Level |
Living Room |
|
|
20'6'' x 15'8'' |
|
Main Level |
Family Room |
|
|
15'10'' x 13'10'' |
|
Main Level |
Primary Bedroom |
|
|
15'6'' x 13'10'' |
|
Main Level |
Full Bathroom |
|
|
Measurements not available |
|
Main Level |
Bedroom |
|
|
12'6'' x 11'3'' |
|
Main Level |
Bedroom |
|
|
12'6'' x 11'0'' |
|
Main Level |
4pc Bathroom |
|
|
Measurements not available |
|
Main Level |
2pc Bathroom |
|
|
Measurements not available |
Utilities
|
Electricity
|
Available |
|
Telephone
|
Available |
https://www.realtor.ca/real-estate/26822273/48-brule-street-penetanguishene


