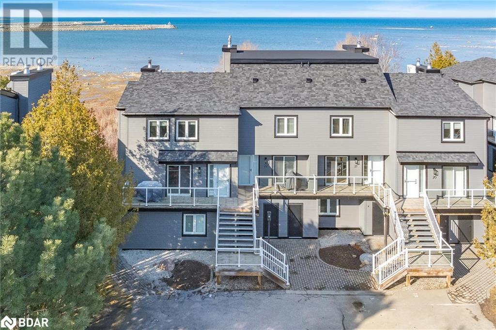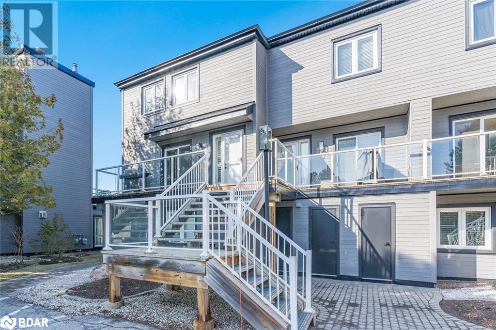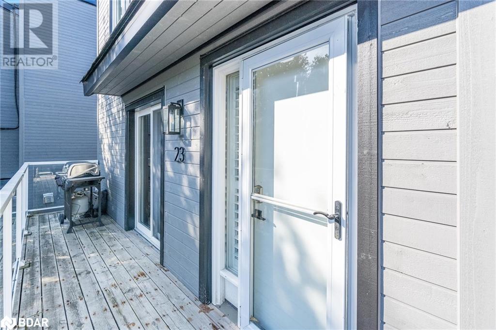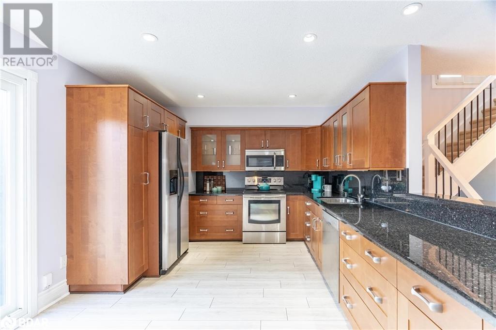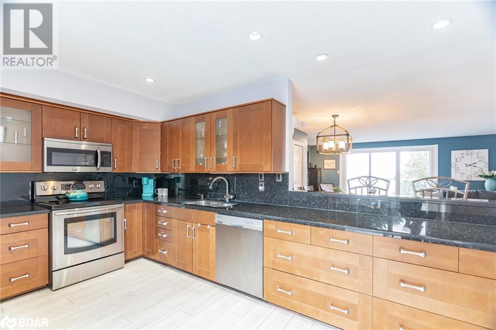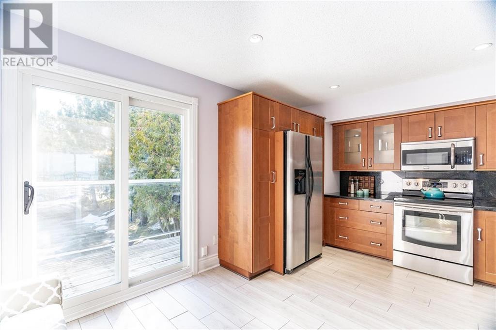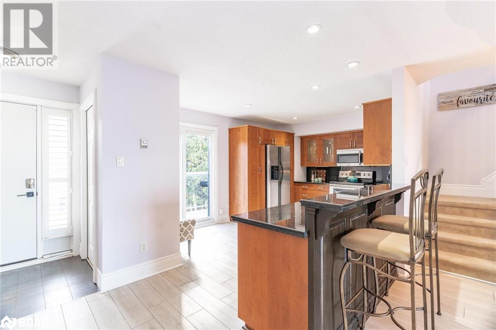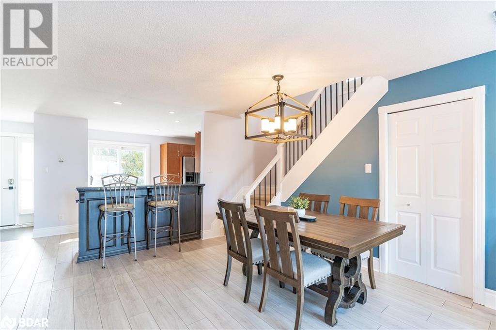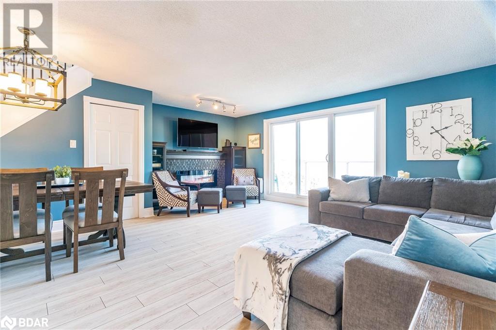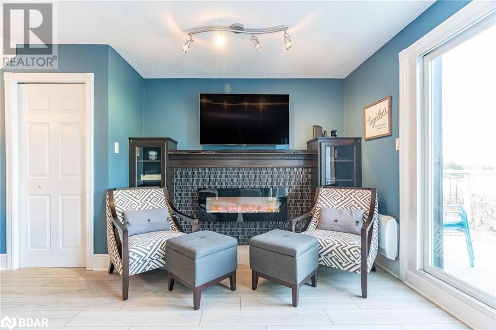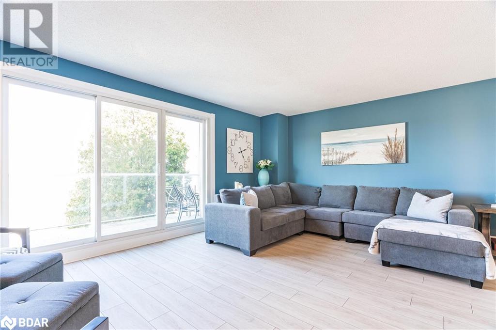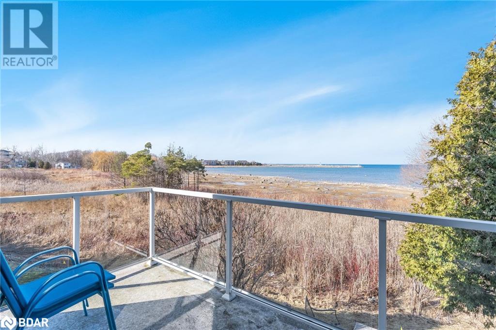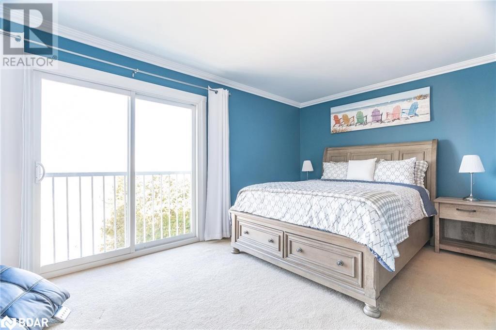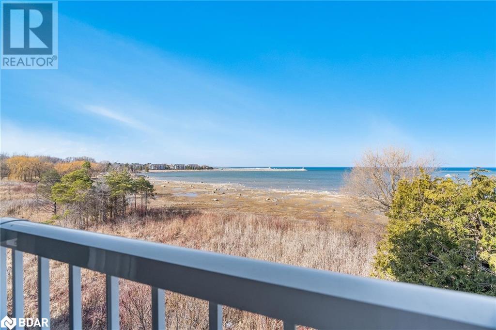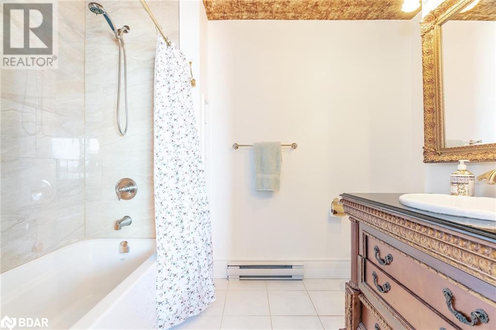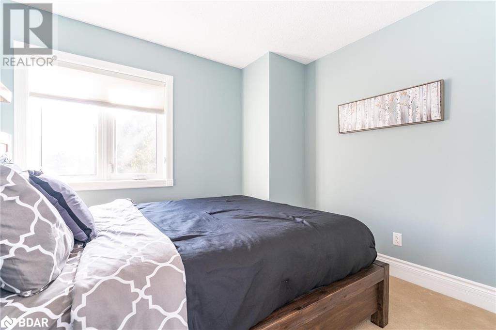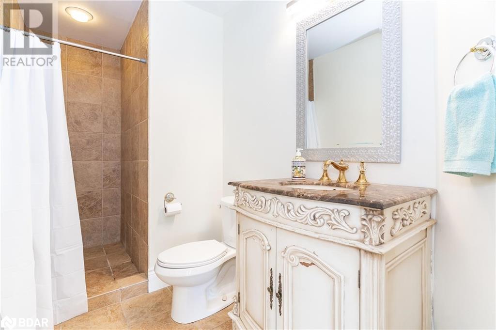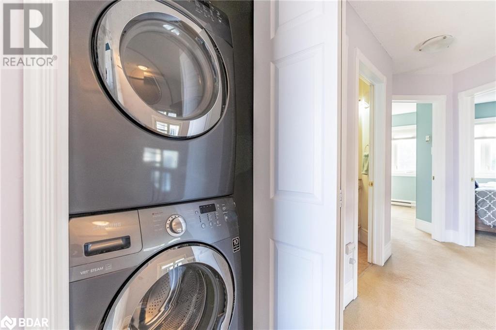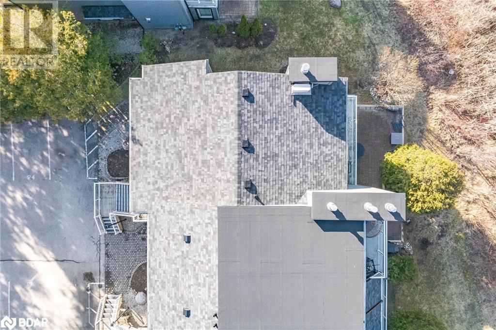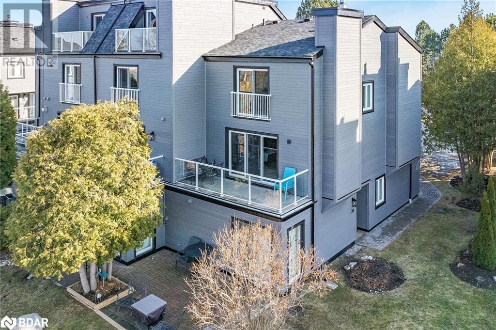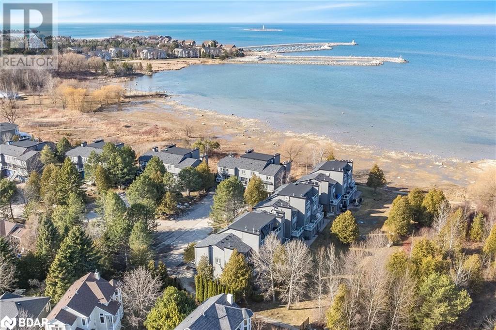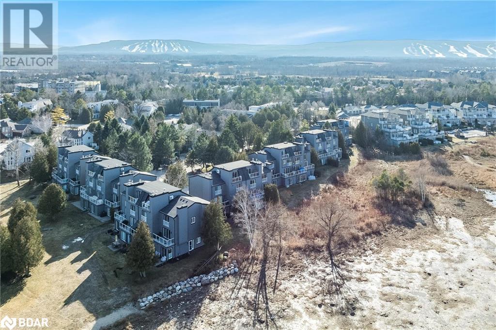44 Trott Boulevard Unit# 23 Collingwood, Ontario L9Y 5B7
$950,000Maintenance, Other, See Remarks, Parking
$681.66 Monthly
Maintenance, Other, See Remarks, Parking
$681.66 MonthlyTop 5 Reasons You Will Love This Condo: 1) Behold breathtaking views of Georgian Bay from this condo, offering a captivating blend of luxury and natural beauty 2) Expansive open-concept main level, creating an inviting space ideal for hosting memorable gatherings 3) Comfort and elegance within the primary bedroom suite, capturing panoramic views of the lake and adorned with a lavish 4-piece ensuite 4) Presenting an ideal opportunity for a serene vacation getaway or the perfect retirement haven 5) Situated in a prime locale near a ski hill and a wealth of amenities, promising endless opportunities for adventure and relaxation. Age 37. Visit our website for more detailed information. (id:52042)
Property Details
| MLS® Number | 40549657 |
| Property Type | Single Family |
| Amenities Near By | Beach, Golf Nearby, Ski Area |
| Equipment Type | Water Heater |
| Features | Balcony, Country Residential |
| Parking Space Total | 1 |
| Rental Equipment Type | Water Heater |
Building
| Bathroom Total | 2 |
| Bedrooms Above Ground | 3 |
| Bedrooms Total | 3 |
| Appliances | Dishwasher, Dryer, Refrigerator, Stove, Washer |
| Architectural Style | 2 Level |
| Basement Type | None |
| Constructed Date | 1987 |
| Construction Material | Wood Frame |
| Construction Style Attachment | Attached |
| Cooling Type | Ductless |
| Exterior Finish | Wood |
| Fireplace Fuel | Electric |
| Fireplace Present | Yes |
| Fireplace Total | 1 |
| Fireplace Type | Other - See Remarks |
| Foundation Type | Poured Concrete |
| Heating Fuel | Electric |
| Heating Type | Baseboard Heaters |
| Stories Total | 2 |
| Size Interior | 1389 |
| Type | Apartment |
| Utility Water | Municipal Water |
Land
| Access Type | Highway Nearby |
| Acreage | No |
| Land Amenities | Beach, Golf Nearby, Ski Area |
| Sewer | Municipal Sewage System |
| Zoning Description | R6 |
Rooms
| Level | Type | Length | Width | Dimensions |
|---|---|---|---|---|
| Second Level | Laundry Room | 3'2'' x 2'10'' | ||
| Second Level | 3pc Bathroom | Measurements not available | ||
| Second Level | Bedroom | 10'10'' x 10'0'' | ||
| Second Level | Bedroom | 12'11'' x 10'11'' | ||
| Second Level | Full Bathroom | Measurements not available | ||
| Second Level | Primary Bedroom | 19'8'' x 9'8'' | ||
| Main Level | Living Room/dining Room | 22'1'' x 19'7'' | ||
| Main Level | Kitchen | 21'5'' x 11'2'' |
https://www.realtor.ca/real-estate/26589084/44-trott-boulevard-unit-23-collingwood
Interested?
Contact us for more information


