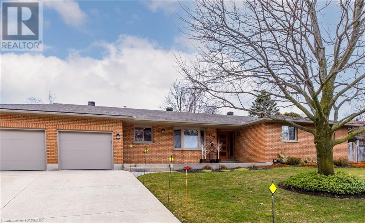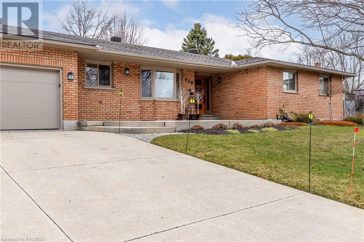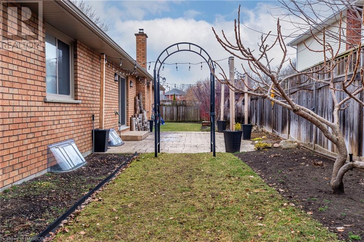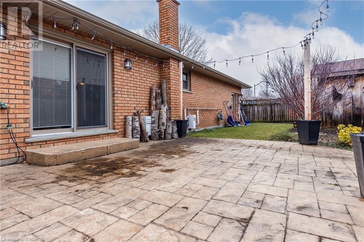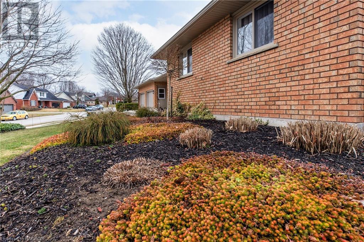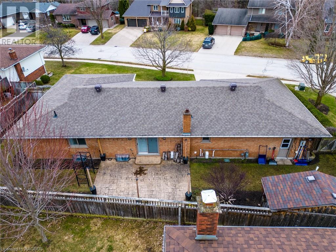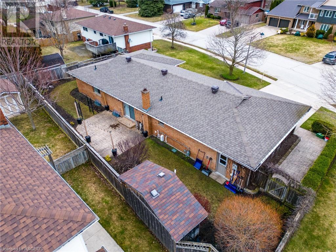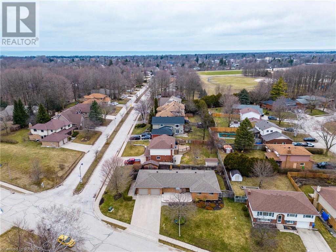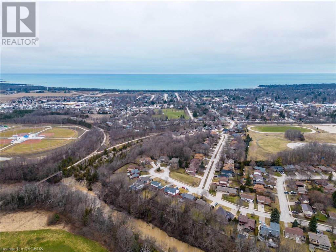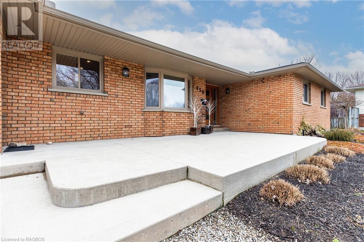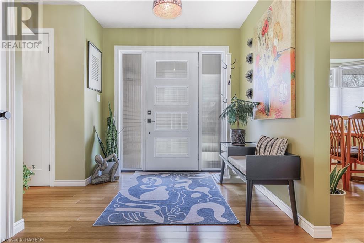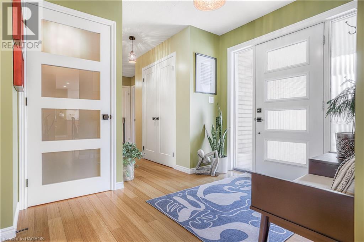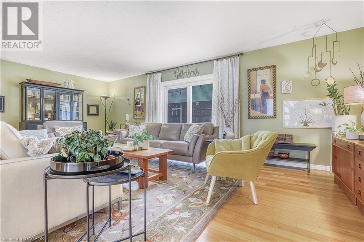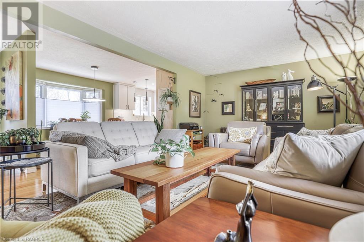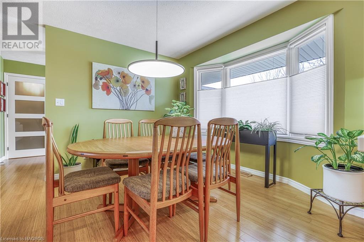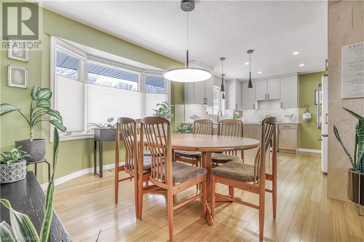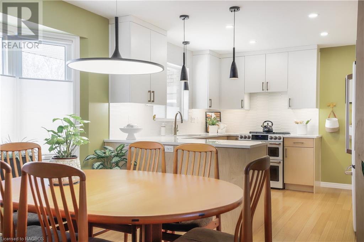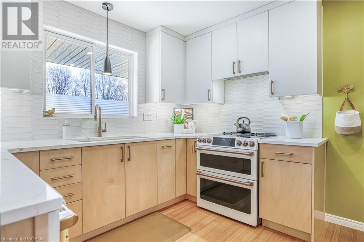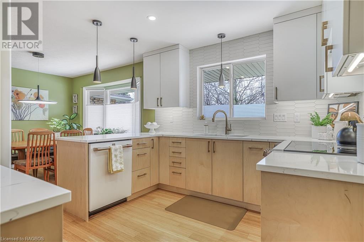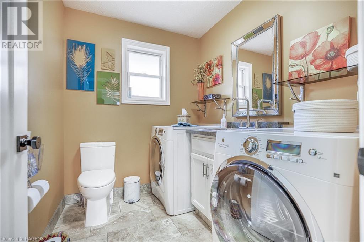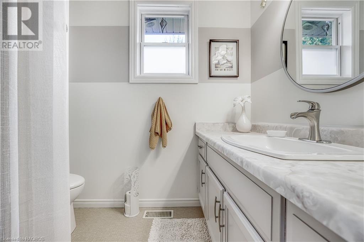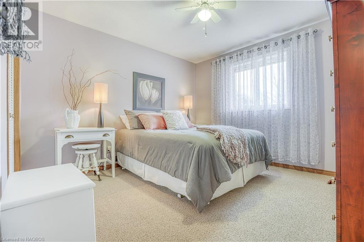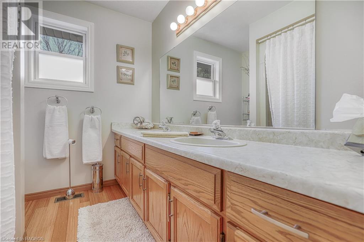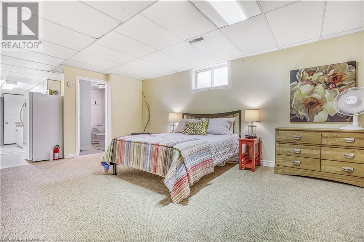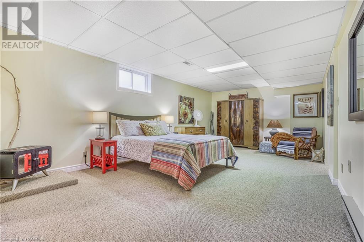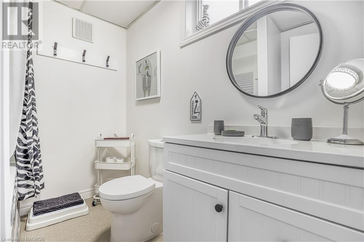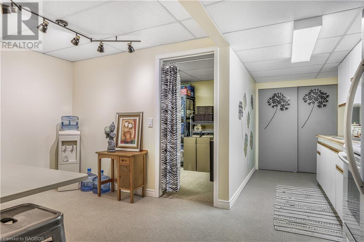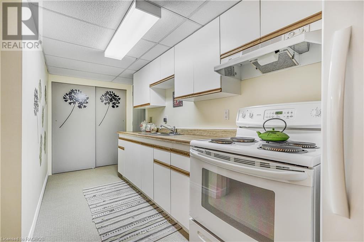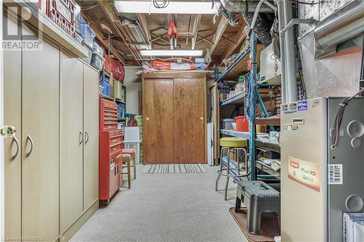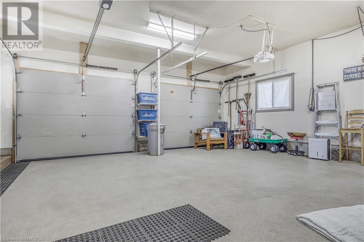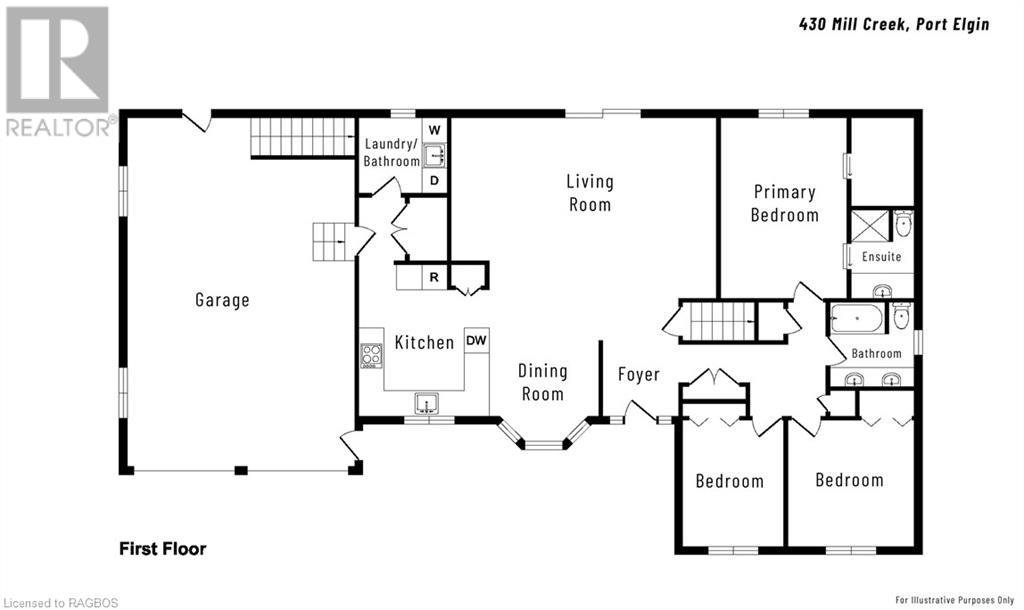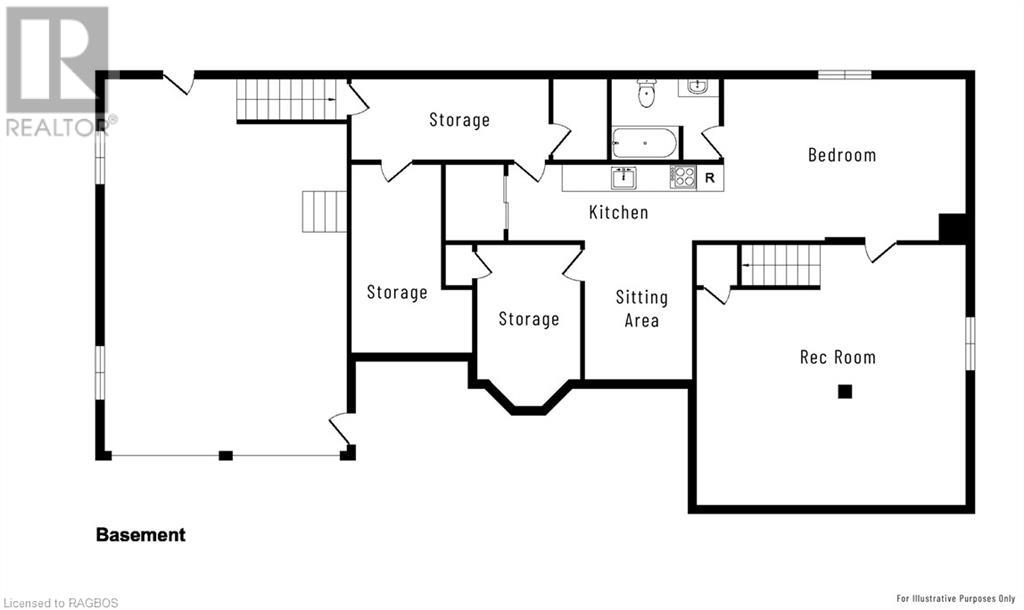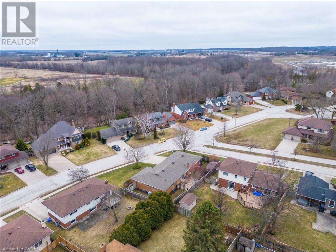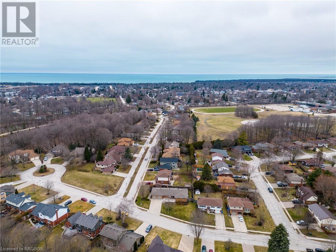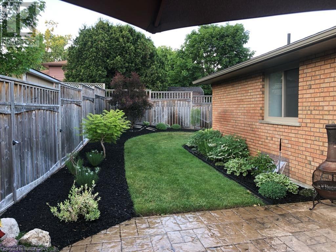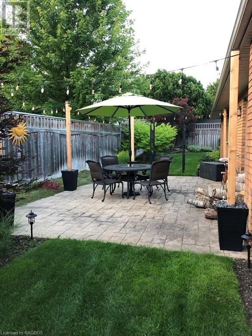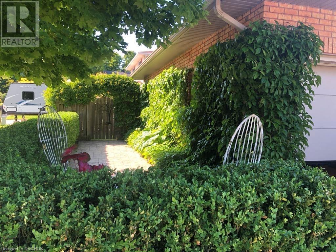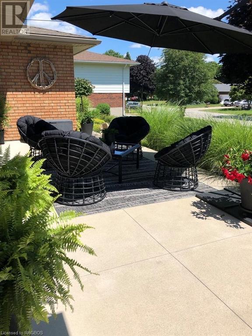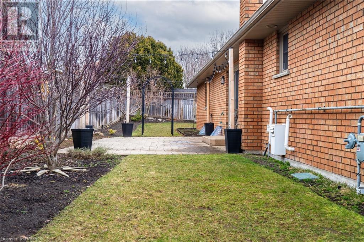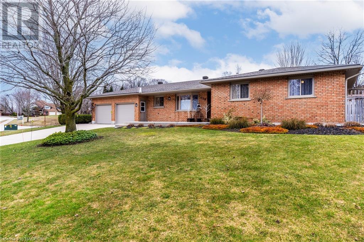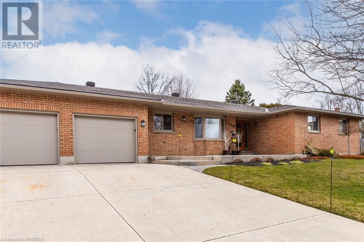3 Bedroom
4 Bathroom
3221
Bungalow
Central Air Conditioning
Forced Air
Lawn Sprinkler
$810,000
Beautifully renovated and updated all brick bungalow in a mature neighbourhood! Welcome to 430 Mill Creek Rd! The recently expanded concrete front porch introduces this spectacular home! The welcoming foyer opens to the large living room with sliding doors to the private rear patio. The 2023 kitchen boasts large pantry cupboards with pull outs, ceiling height cabinets, solid surface counters and GE Cafe appliances. The dining area floods with morning sunlight through the bay window. Tucked beside the garage entry door is the laundry room with 2 piece powder room! Lovely master suite with walk-in closet and ensuite. 2 additional bedrooms and 5 piece bath complete the main floor. Bamboo flooring and updated interior doors. The lower level has a large family room, with storage under the stairs, plus a recreation room that is currently set up as an additional bedroom. Lower level kitchen, dining area and storage was used as an in-law suite in the past. Lots of storage and workshop options in the utility room! The oversized 28x22' double car garage has a finished floor and second staircase to the basement level! Private rear yard is fenced with a stamped concrete patio and wooden garden shed. Concrete drive for 3 vehicles. Corner lot has huge curb appeal with grounds supported with an in-ground irrigation system! Loads of updates in the last 10 years make this home move-in-ready! (id:52042)
Property Details
|
MLS® Number
|
40555357 |
|
Property Type
|
Single Family |
|
Amenities Near By
|
Beach, Golf Nearby, Park, Schools |
|
Equipment Type
|
None |
|
Features
|
Automatic Garage Door Opener |
|
Parking Space Total
|
5 |
|
Rental Equipment Type
|
None |
|
Structure
|
Shed, Porch |
Building
|
Bathroom Total
|
4 |
|
Bedrooms Above Ground
|
3 |
|
Bedrooms Total
|
3 |
|
Appliances
|
Central Vacuum, Garage Door Opener |
|
Architectural Style
|
Bungalow |
|
Basement Development
|
Finished |
|
Basement Type
|
Full (finished) |
|
Constructed Date
|
1989 |
|
Construction Style Attachment
|
Detached |
|
Cooling Type
|
Central Air Conditioning |
|
Exterior Finish
|
Brick Veneer |
|
Foundation Type
|
Poured Concrete |
|
Half Bath Total
|
1 |
|
Heating Fuel
|
Natural Gas |
|
Heating Type
|
Forced Air |
|
Stories Total
|
1 |
|
Size Interior
|
3221 |
|
Type
|
House |
|
Utility Water
|
Municipal Water |
Parking
Land
|
Acreage
|
No |
|
Land Amenities
|
Beach, Golf Nearby, Park, Schools |
|
Landscape Features
|
Lawn Sprinkler |
|
Sewer
|
Municipal Sewage System |
|
Size Depth
|
123 Ft |
|
Size Frontage
|
69 Ft |
|
Size Total Text
|
Under 1/2 Acre |
|
Zoning Description
|
R1 |
Rooms
| Level |
Type |
Length |
Width |
Dimensions |
|
Basement |
Storage |
|
|
6'4'' x 3'11'' |
|
Basement |
4pc Bathroom |
|
|
Measurements not available |
|
Basement |
Utility Room |
|
|
17'7'' x 11'9'' |
|
Basement |
Kitchen/dining Room |
|
|
16'7'' x 15'1'' |
|
Basement |
Recreation Room |
|
|
21'4'' x 12'5'' |
|
Basement |
Family Room |
|
|
20'11'' x 20'11'' |
|
Main Level |
5pc Bathroom |
|
|
Measurements not available |
|
Main Level |
Bedroom |
|
|
11'6'' x 11'6'' |
|
Main Level |
Bedroom |
|
|
11'6'' x 9'7'' |
|
Main Level |
Full Bathroom |
|
|
7'4'' x 6'1'' |
|
Main Level |
Primary Bedroom |
|
|
14'4'' x 12'9'' |
|
Main Level |
2pc Bathroom |
|
|
Measurements not available |
|
Main Level |
Laundry Room |
|
|
7'5'' x 6'3'' |
|
Main Level |
Kitchen |
|
|
11'2'' x 10'6'' |
|
Main Level |
Dining Room |
|
|
11'0'' x 10'6'' |
|
Main Level |
Living Room |
|
|
23'1'' x 12'9'' |
|
Main Level |
Foyer |
|
|
9'11'' x 7'6'' |
https://www.realtor.ca/real-estate/26649533/430-mill-creek-road-port-elgin


