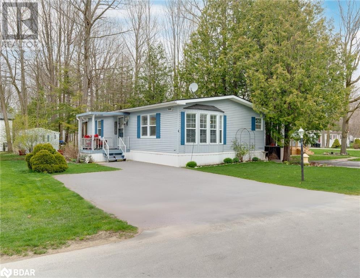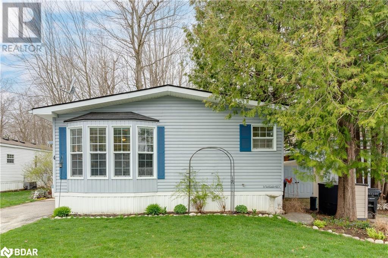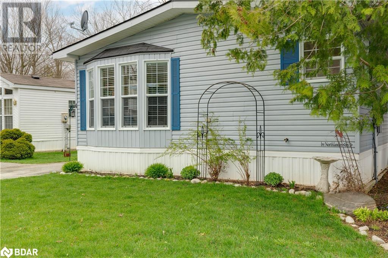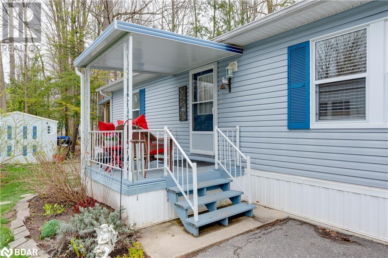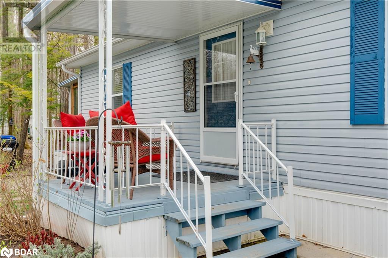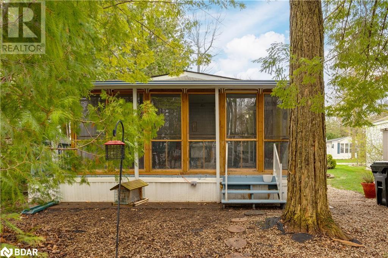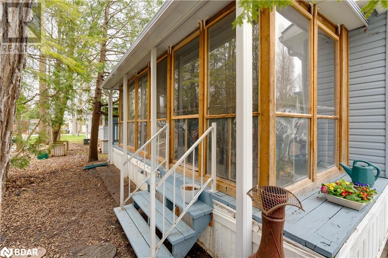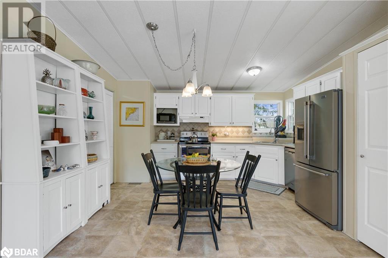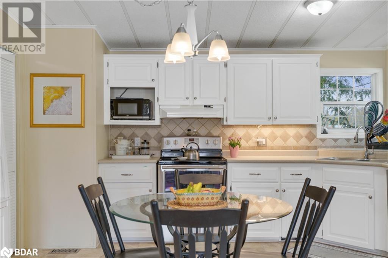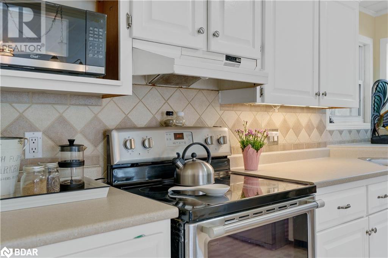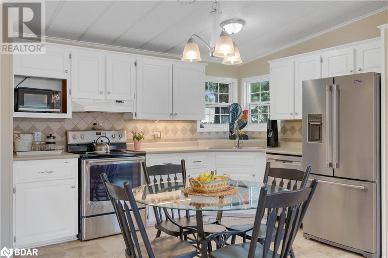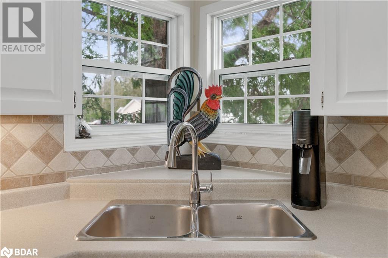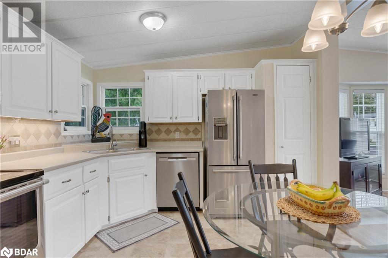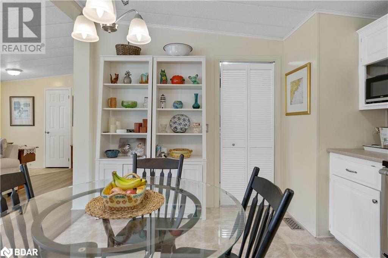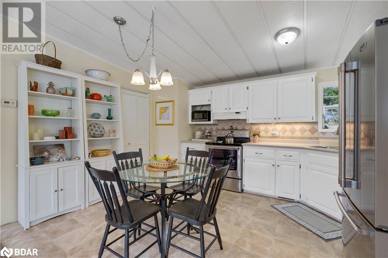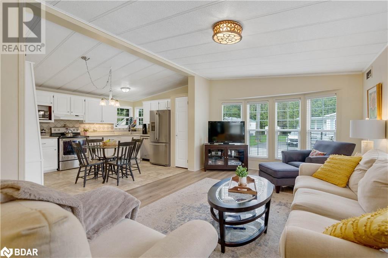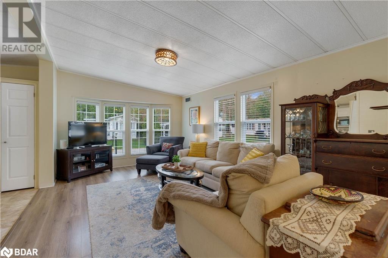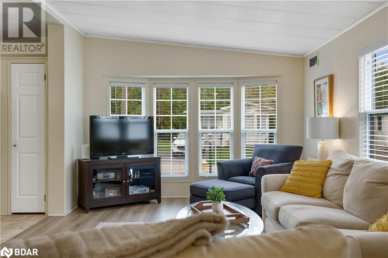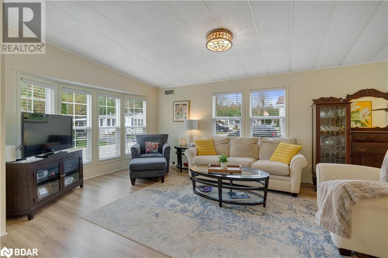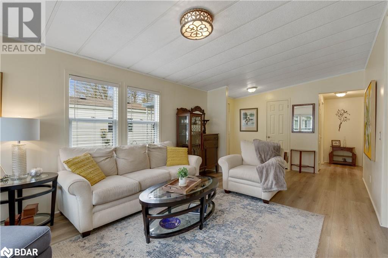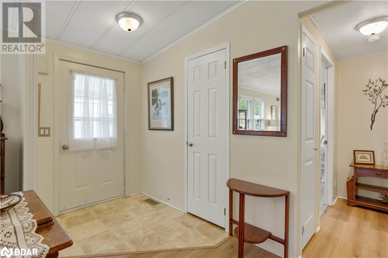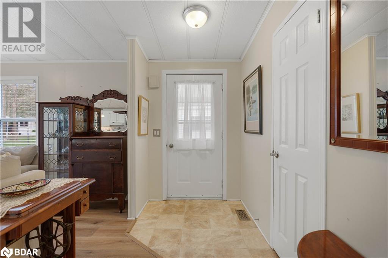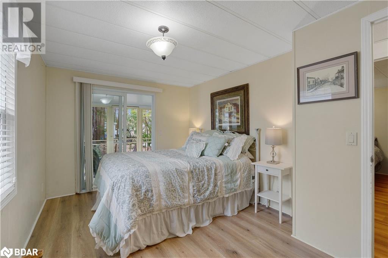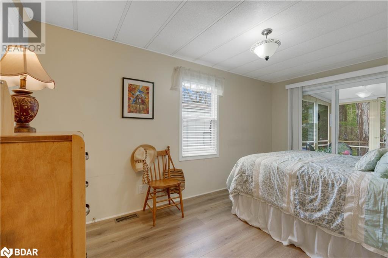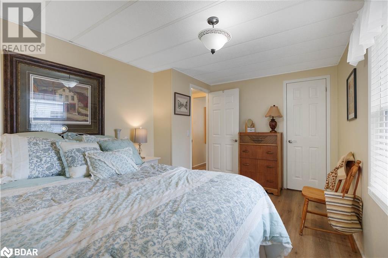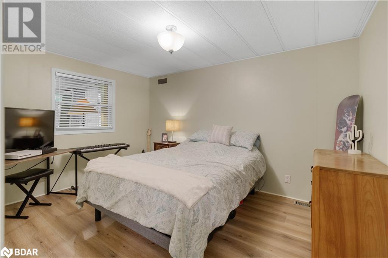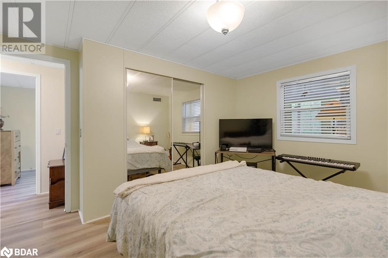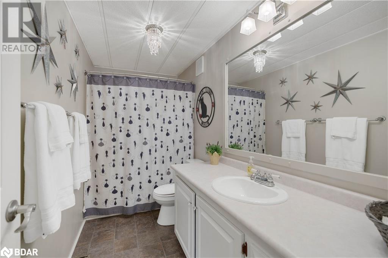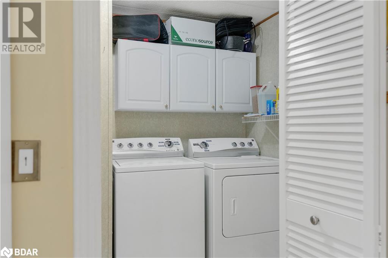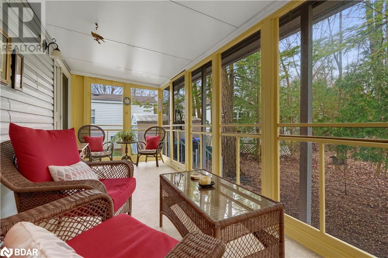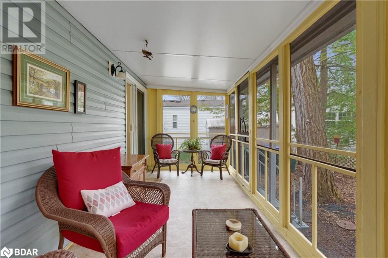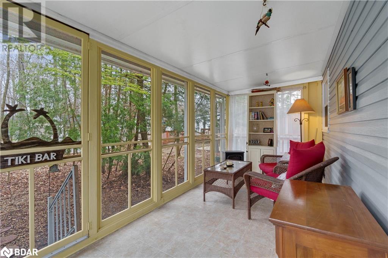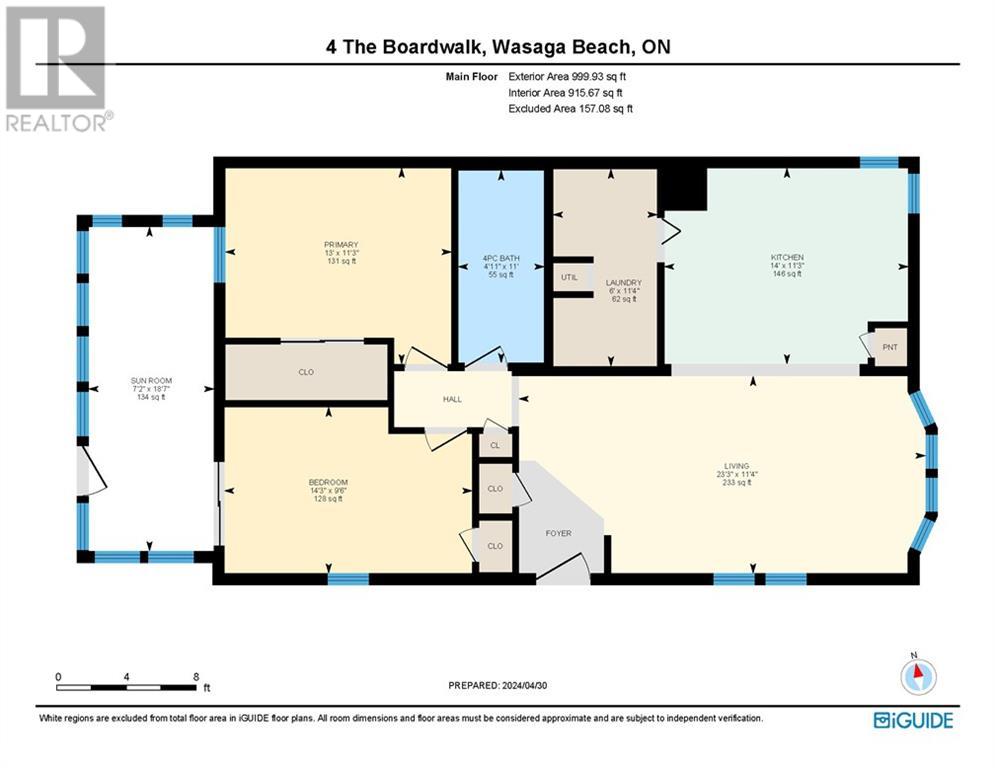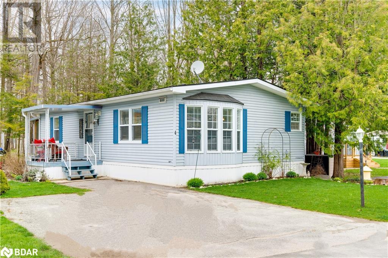2 Bedroom
1 Bathroom
916
Bungalow
Central Air Conditioning
Forced Air
$350,000
Welcome Home! This beautiful two-bedroom bungalow features an open concept design, where the heart of the home truly shines. Step into the spacious kitchen, perfect for culinary adventures, with ample counter space and modern appliances. The sun-filled living room provides a bright and inviting atmosphere to relax and gather with friends and family, while creating lasting memories. Enjoy timeless moments in the privacy of your three-season sunroom, where nature abounds. Recent updates include new on-trend laminate flooring, kitchen counters and backsplash. The low monthly fee of $773.91 includes land lease rent and apportioned property taxes. Take a walk on the nearby trails or visit the beach just a few minutes away. Clubhouse amenities include a heated salt-water pool, sauna, library, billiards room, exercise room, woodworking shop, and main hall. Meet new friends and enjoy social activities including cards, games, darts, shuffleboard, horseshoes, bingo, dances, exercise classes, and more! Make this your new home in this friendly year-round adult-living community. (id:52042)
Property Details
|
MLS® Number
|
40581282 |
|
Property Type
|
Single Family |
|
Amenities Near By
|
Beach, Golf Nearby, Shopping |
|
Community Features
|
Community Centre |
|
Features
|
Conservation/green Belt |
|
Parking Space Total
|
2 |
Building
|
Bathroom Total
|
1 |
|
Bedrooms Above Ground
|
2 |
|
Bedrooms Total
|
2 |
|
Appliances
|
Dishwasher, Dryer, Refrigerator, Stove, Washer, Window Coverings |
|
Architectural Style
|
Bungalow |
|
Basement Type
|
None |
|
Construction Style Attachment
|
Detached |
|
Cooling Type
|
Central Air Conditioning |
|
Exterior Finish
|
Vinyl Siding |
|
Fixture
|
Ceiling Fans |
|
Heating Fuel
|
Natural Gas |
|
Heating Type
|
Forced Air |
|
Stories Total
|
1 |
|
Size Interior
|
916 |
|
Type
|
House |
|
Utility Water
|
Municipal Water |
Land
|
Acreage
|
No |
|
Land Amenities
|
Beach, Golf Nearby, Shopping |
|
Sewer
|
Municipal Sewage System |
|
Size Total Text
|
Under 1/2 Acre |
|
Zoning Description
|
Residential |
Rooms
| Level |
Type |
Length |
Width |
Dimensions |
|
Main Level |
Sunroom |
|
|
7'2'' x 18'7'' |
|
Main Level |
4pc Bathroom |
|
|
4'11'' x 11'0'' |
|
Main Level |
Laundry Room |
|
|
6'0'' x 11'4'' |
|
Main Level |
Bedroom |
|
|
14'3'' x 9'6'' |
|
Main Level |
Primary Bedroom |
|
|
13'0'' x 11'3'' |
|
Main Level |
Kitchen/dining Room |
|
|
14'0'' x 11'3'' |
|
Main Level |
Living Room |
|
|
23'3'' x 11'4'' |
Utilities
https://www.realtor.ca/real-estate/26828459/4-the-boardwalk-wasaga-beach


