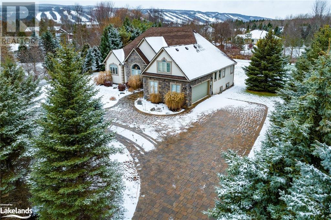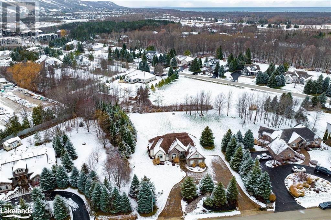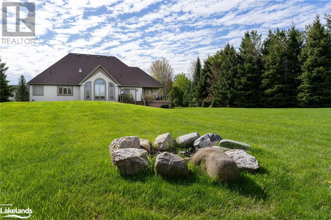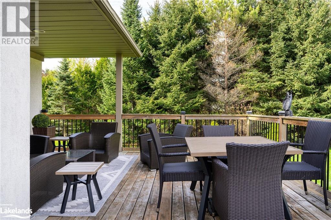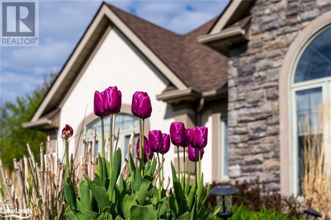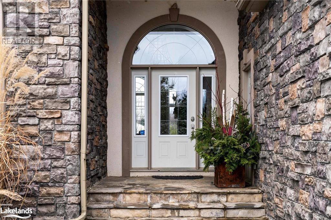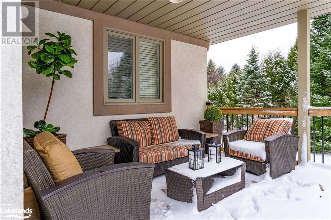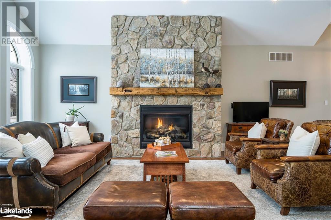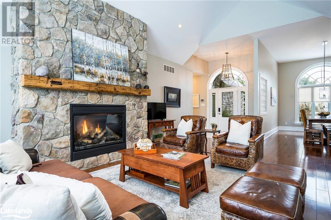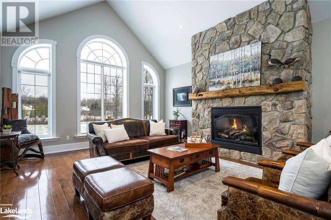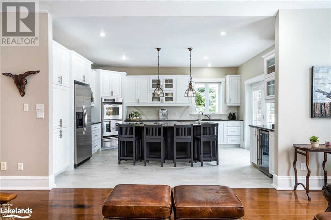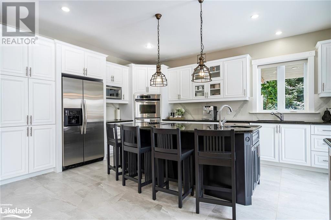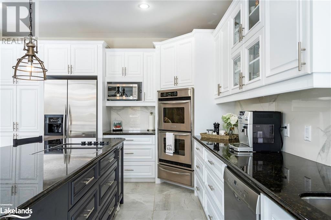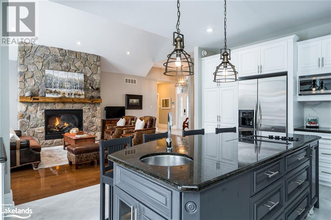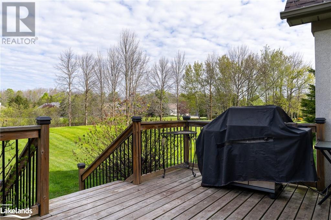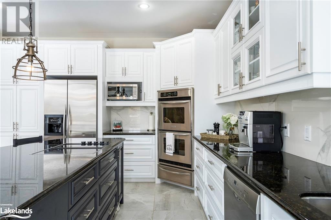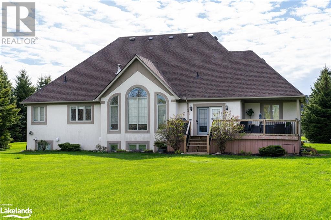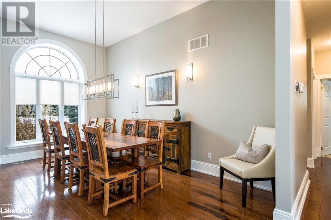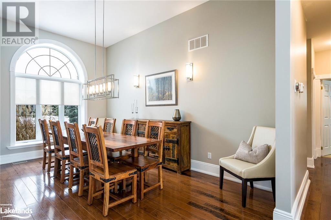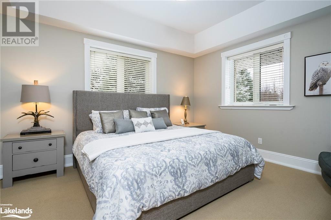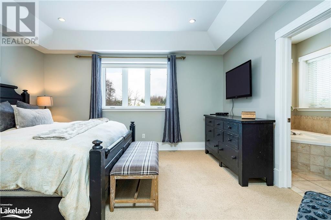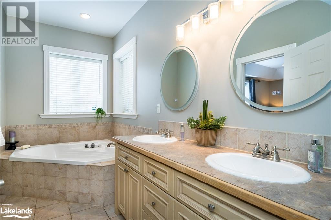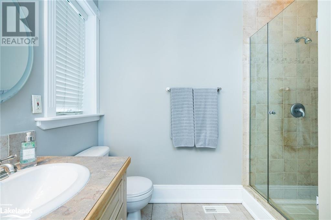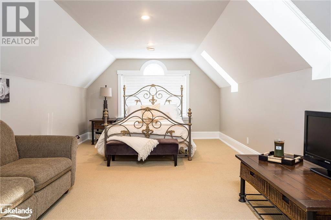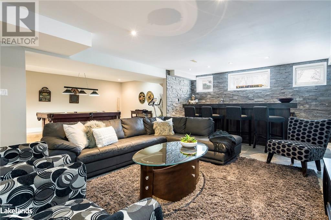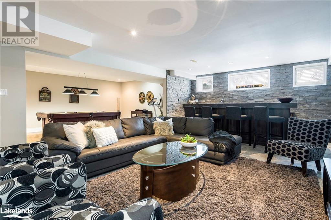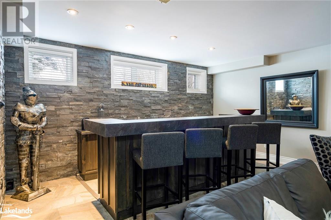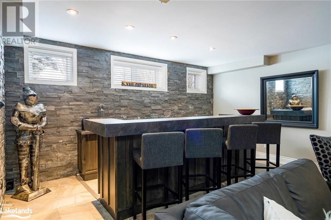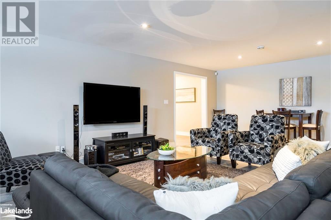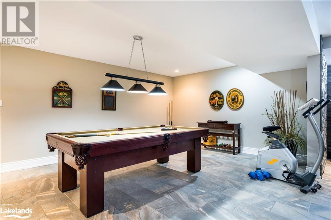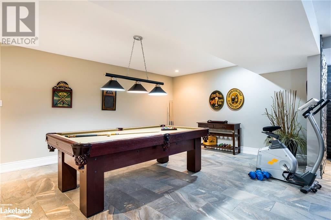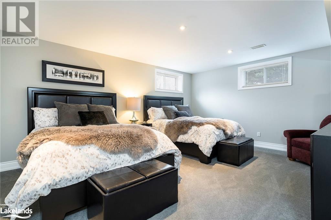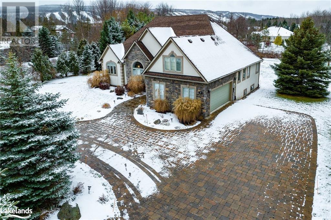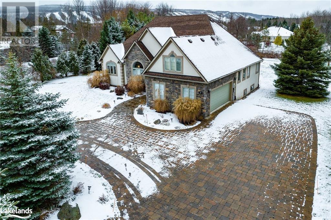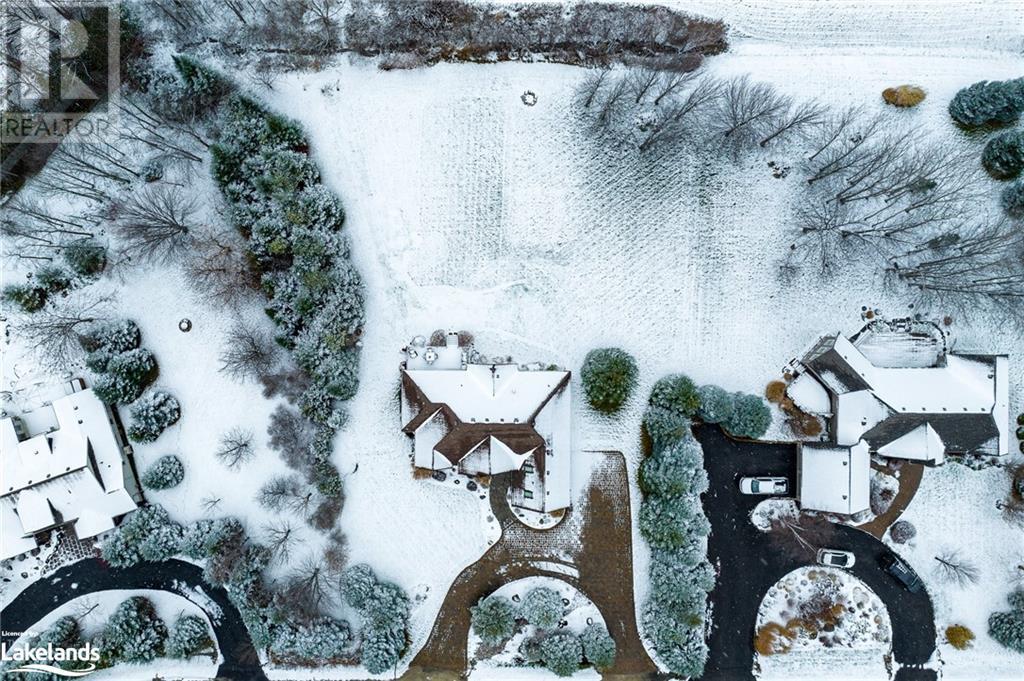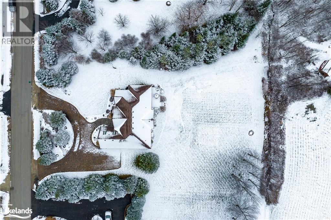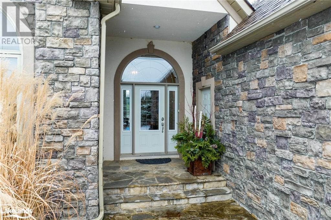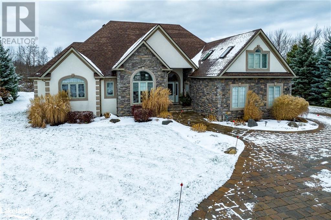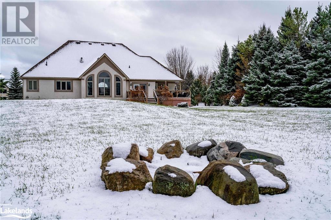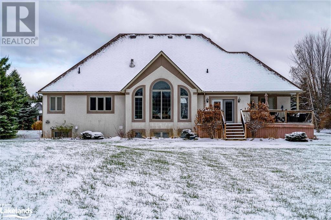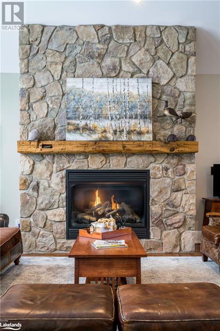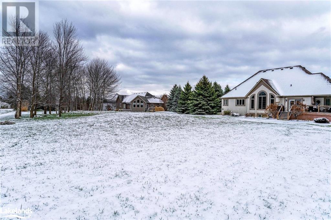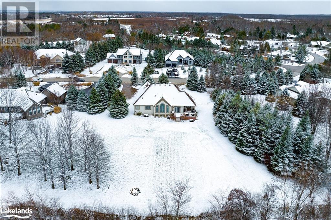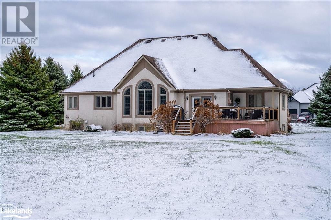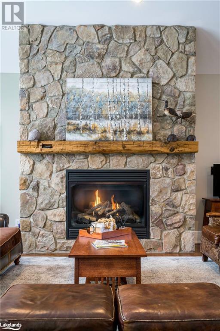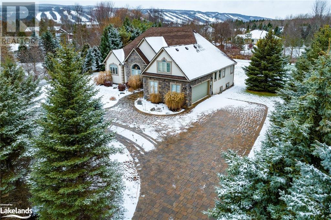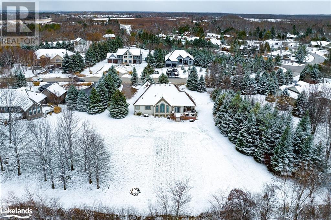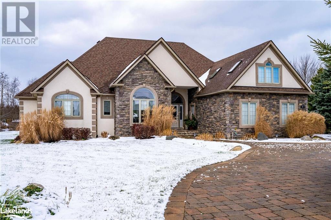6 Bedroom
3 Bathroom
4384
Raised Bungalow
Fireplace
Central Air Conditioning
In Floor Heating, Radiant Heat, Hot Water Radiator Heat
Landscaped
$2,175,000
Custom home / chalet centrally located between downtown Collingwood and the base of Blue Mountain in beautiful Evergreen Estates. A rare enclave of fine homes on one acre estate lots, close to all ski areas, Scenic Caves, Georgian Bay, golf, Scandinave Spa, the trail network, and shopping. Custom built as a recreational retreat and perfectly appointed for comfortable full time living, this versatile home is flooded with natural light with large windows that bring the outdoors in. Thoughtfully designed with both energy efficiency and entertaining in mind. ICF construction, central stone gas fireplace, radiant in-floor heat, low E argon filled windows, central a/c and hot water on demand plus plenty of space for entertaining family and friends with over 4300 finished square feet, 6 bedrooms, 3 full baths, upgraded cook's kitchen, vaulted ceiling, large, bright dining area and a fully finished lower level featuring a large family /rec room with bar, billiard room, additional bedrooms and full bath. Enjoy the convenience of main floor laundry, double attached garage with inside entry and parking for multiple vehicles on the circular front driveway. Large utility/storage room with work/ski tuning bench. Please click the media link and enjoy the video. Be sure to make your appointment to view this fine property today! (id:52042)
Property Details
|
MLS® Number
|
40536788 |
|
Property Type
|
Single Family |
|
Amenities Near By
|
Airport, Golf Nearby, Schools, Shopping, Ski Area |
|
Features
|
Sump Pump |
|
Parking Space Total
|
10 |
Building
|
Bathroom Total
|
3 |
|
Bedrooms Above Ground
|
4 |
|
Bedrooms Below Ground
|
2 |
|
Bedrooms Total
|
6 |
|
Appliances
|
Central Vacuum, Dishwasher, Dryer, Microwave, Oven - Built-in, Refrigerator, Stove, Washer, Window Coverings, Wine Fridge |
|
Architectural Style
|
Raised Bungalow |
|
Basement Development
|
Partially Finished |
|
Basement Type
|
Full (partially Finished) |
|
Construction Style Attachment
|
Detached |
|
Cooling Type
|
Central Air Conditioning |
|
Exterior Finish
|
Stone, Stucco |
|
Fireplace Present
|
Yes |
|
Fireplace Total
|
1 |
|
Foundation Type
|
Insulated Concrete Forms |
|
Heating Type
|
In Floor Heating, Radiant Heat, Hot Water Radiator Heat |
|
Stories Total
|
1 |
|
Size Interior
|
4384 |
|
Type
|
House |
|
Utility Water
|
Municipal Water |
Parking
Land
|
Acreage
|
No |
|
Land Amenities
|
Airport, Golf Nearby, Schools, Shopping, Ski Area |
|
Landscape Features
|
Landscaped |
|
Sewer
|
Septic System |
|
Size Frontage
|
127 Ft |
|
Size Total Text
|
1/2 - 1.99 Acres |
|
Zoning Description
|
R1 |
Rooms
| Level |
Type |
Length |
Width |
Dimensions |
|
Second Level |
Bedroom |
|
|
11'9'' x 22'6'' |
|
Lower Level |
Bedroom |
|
|
12'0'' x 13'5'' |
|
Lower Level |
Recreation Room |
|
|
30'0'' x 24'2'' |
|
Lower Level |
4pc Bathroom |
|
|
14'4'' x 6'7'' |
|
Lower Level |
Bedroom |
|
|
19'0'' x 14'8'' |
|
Main Level |
4pc Bathroom |
|
|
5'11'' x 10'1'' |
|
Main Level |
Bedroom |
|
|
10'10'' x 14'2'' |
|
Main Level |
Bedroom |
|
|
11'11'' x 13'5'' |
|
Main Level |
Laundry Room |
|
|
9'9'' x 5'0'' |
|
Main Level |
Full Bathroom |
|
|
9'9'' x 16'3'' |
|
Main Level |
Primary Bedroom |
|
|
14'9'' x 15'4'' |
|
Main Level |
Foyer |
|
|
16'1'' x 7'9'' |
|
Main Level |
Dining Room |
|
|
11'0'' x 16'5'' |
|
Main Level |
Living Room |
|
|
16'1'' x 23'2'' |
|
Main Level |
Kitchen |
|
|
13'7'' x 17'0'' |
https://www.realtor.ca/real-estate/26477466/4-evergreen-road-collingwood


