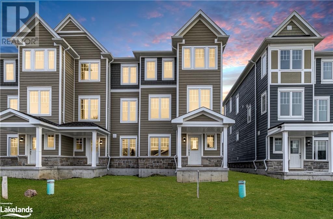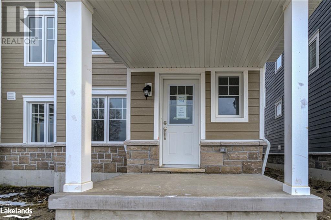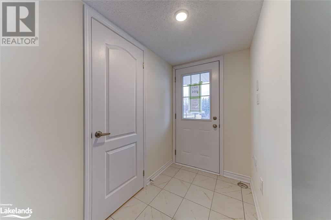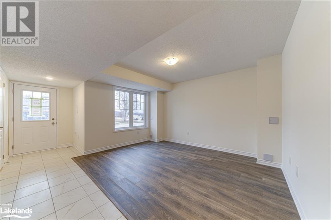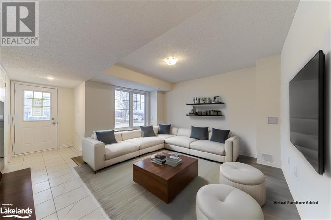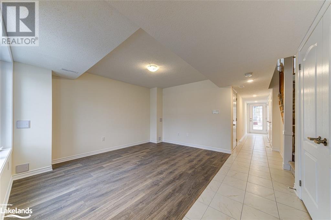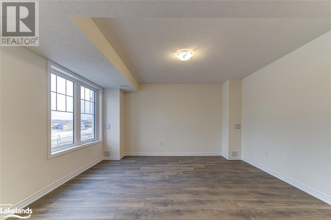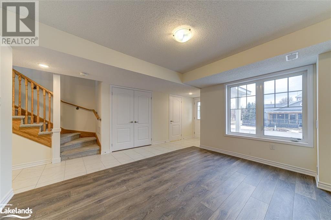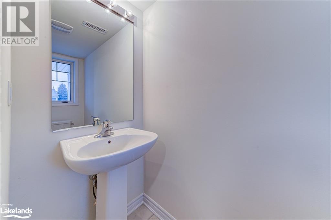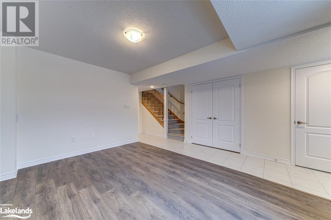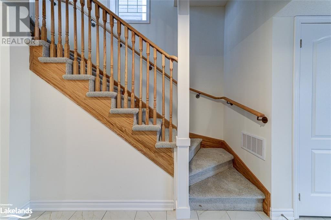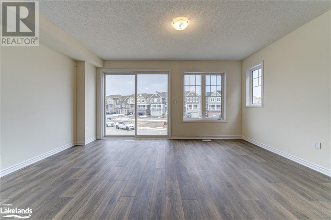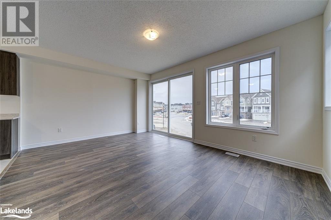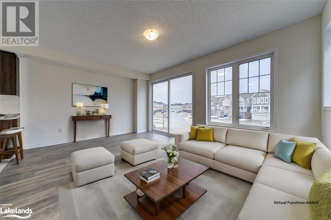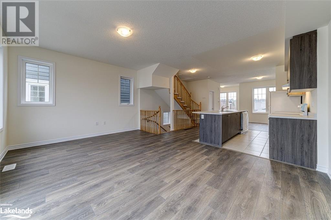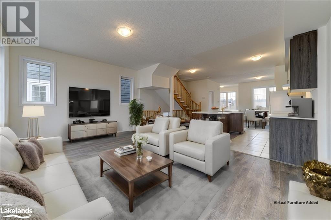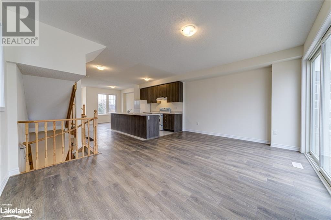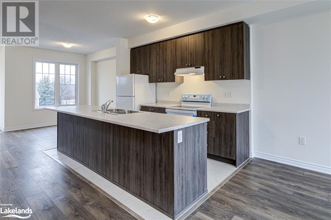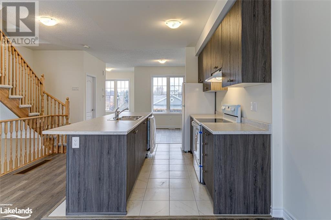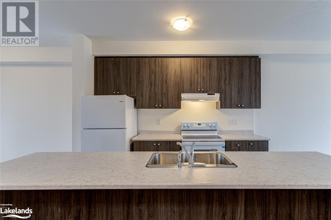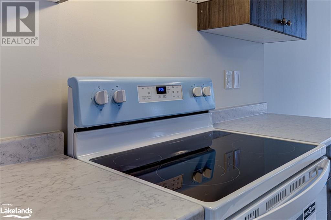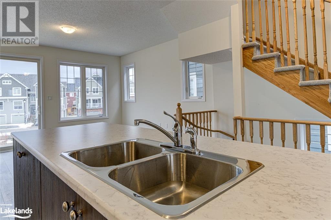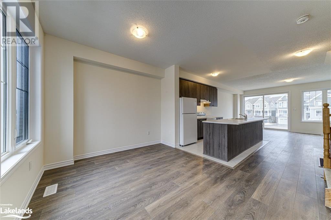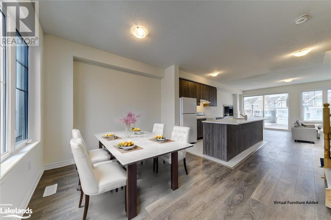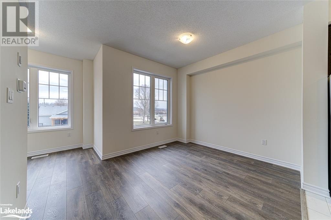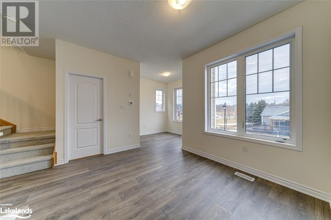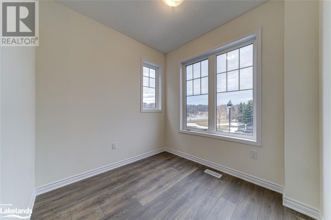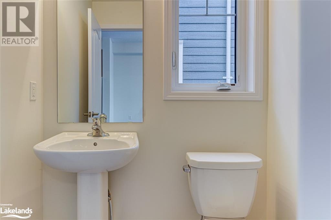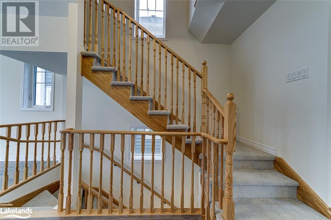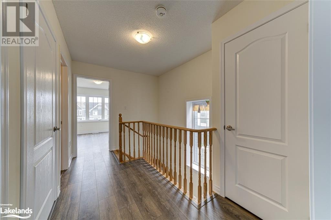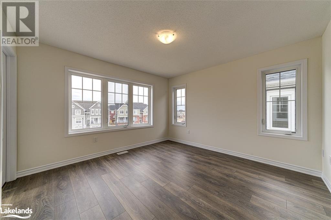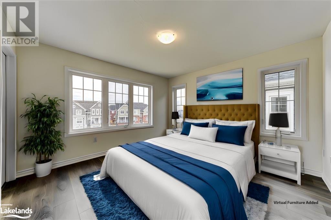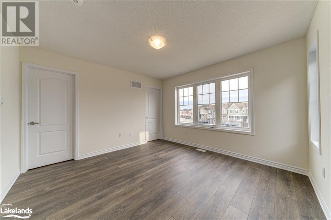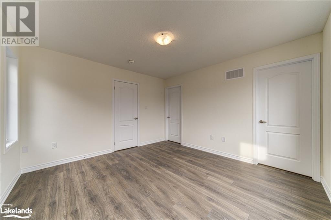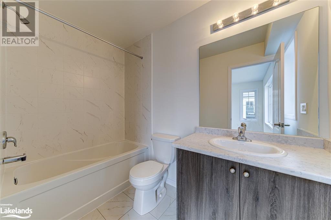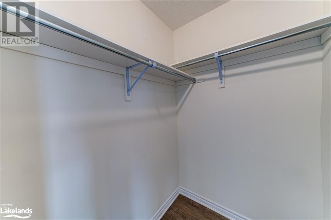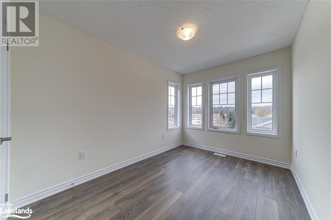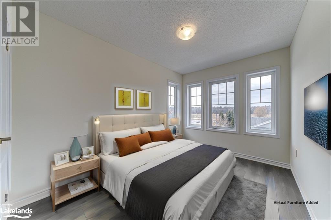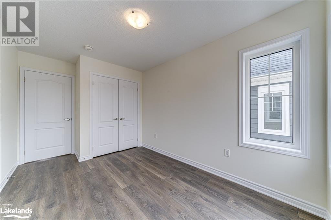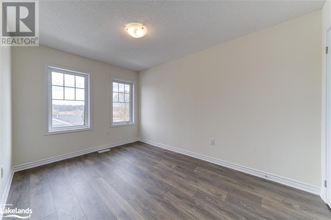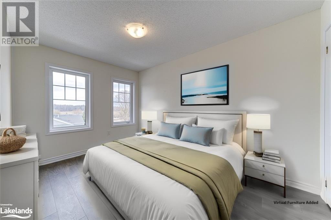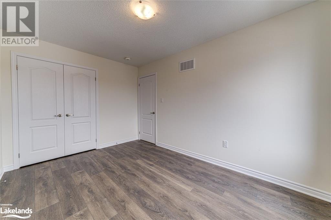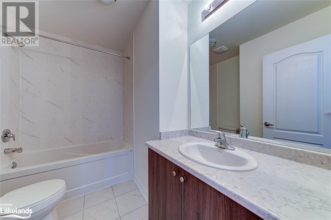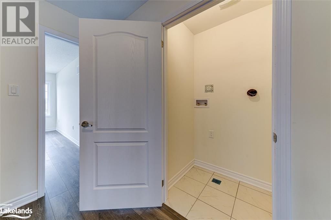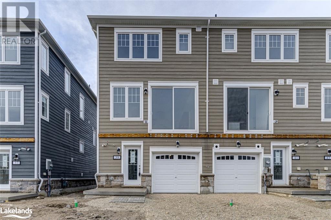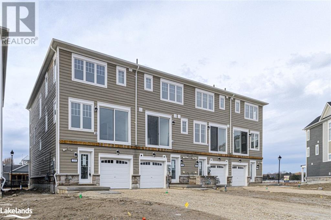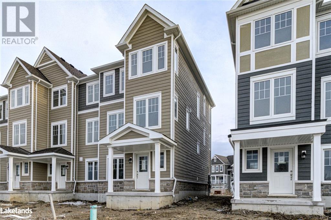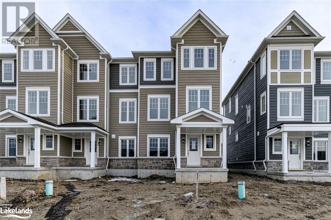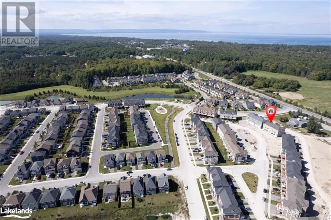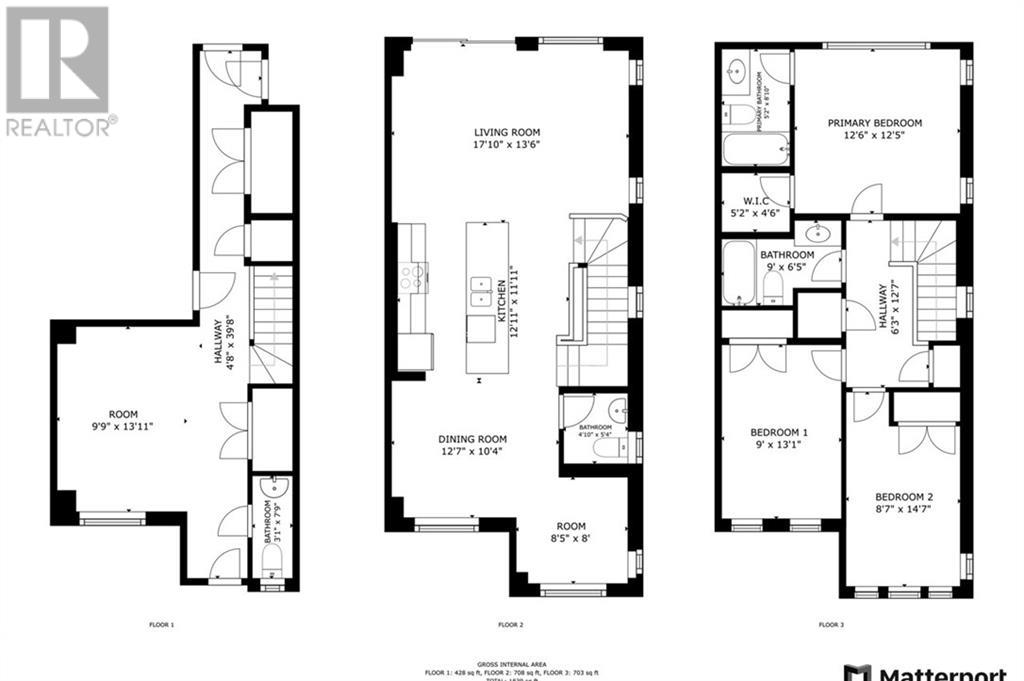3 Bedroom
4 Bathroom
1761
3 Level
None
Forced Air
$585,000
Urban living in the heart of Wasaga Beach is here! This brand new town home is located in the West end of town and offers 3 levels of living space. Known as The Trails model, this home features 3 bedrooms and 4 bathrooms, large open concept kitchen, dining and living room with balcony access, as well as an additional space off the dining room that can be turned into a den or office. There is high quality laminate flooring throughout each level of the home.The kitchen is equipped with brand new white appliances, laminate counter tops and double stainless sink. All three bedrooms are on the third level with additional 4pc bathroom and laundry. The primary is inclusive of a 4pc ensuite and walk-in closet. The main floor has an expansive hallway with large family room, 2 pc bathroom and inside entry from the single car garage. Boasting a total of 1,761 Sq ft, this home is great for families or anyone looking for ample interior space to make their own. Just minutes away from local amenities, golf and the world's longest freshwater beach. (id:52042)
Property Details
|
MLS® Number
|
40546986 |
|
Property Type
|
Single Family |
|
Amenities Near By
|
Beach, Golf Nearby, Park, Public Transit, Schools, Shopping |
|
Community Features
|
Community Centre, School Bus |
|
Equipment Type
|
Water Heater |
|
Features
|
Conservation/green Belt, Balcony, Recreational |
|
Parking Space Total
|
3 |
|
Rental Equipment Type
|
Water Heater |
Building
|
Bathroom Total
|
4 |
|
Bedrooms Above Ground
|
3 |
|
Bedrooms Total
|
3 |
|
Appliances
|
Dishwasher, Refrigerator, Stove |
|
Architectural Style
|
3 Level |
|
Basement Type
|
None |
|
Constructed Date
|
2023 |
|
Construction Style Attachment
|
Attached |
|
Cooling Type
|
None |
|
Exterior Finish
|
Vinyl Siding |
|
Foundation Type
|
Poured Concrete |
|
Half Bath Total
|
2 |
|
Heating Fuel
|
Natural Gas |
|
Heating Type
|
Forced Air |
|
Stories Total
|
3 |
|
Size Interior
|
1761 |
|
Type
|
Row / Townhouse |
|
Utility Water
|
Municipal Water |
Parking
|
Attached Garage
|
|
|
Visitor Parking
|
|
Land
|
Acreage
|
No |
|
Land Amenities
|
Beach, Golf Nearby, Park, Public Transit, Schools, Shopping |
|
Sewer
|
Municipal Sewage System |
|
Size Depth
|
101 Ft |
|
Size Frontage
|
24 Ft |
|
Size Irregular
|
0.055 |
|
Size Total
|
0.055 Ac|under 1/2 Acre |
|
Size Total Text
|
0.055 Ac|under 1/2 Acre |
|
Zoning Description
|
Residential (r3-39) |
Rooms
| Level |
Type |
Length |
Width |
Dimensions |
|
Second Level |
2pc Bathroom |
|
|
Measurements not available |
|
Second Level |
Den |
|
|
8'6'' x 8'6'' |
|
Second Level |
Dining Room |
|
|
12'5'' x 11'4'' |
|
Second Level |
Kitchen |
|
|
14'0'' x 11'0'' |
|
Second Level |
Living Room |
|
|
17'7'' x 12'0'' |
|
Third Level |
Bedroom |
|
|
8'9'' x 13'0'' |
|
Third Level |
4pc Bathroom |
|
|
Measurements not available |
|
Third Level |
Bedroom |
|
|
8'6'' x 12'0'' |
|
Third Level |
4pc Bathroom |
|
|
Measurements not available |
|
Third Level |
Primary Bedroom |
|
|
12'3'' x 12'0'' |
|
Main Level |
2pc Bathroom |
|
|
Measurements not available |
|
Main Level |
Family Room |
|
|
10'0'' x 13'8'' |
https://www.realtor.ca/real-estate/26599101/39-surf-drive-wasaga-beach


