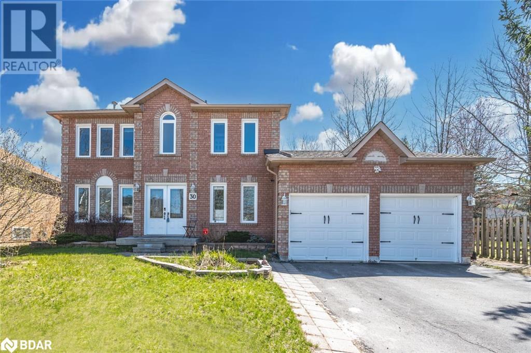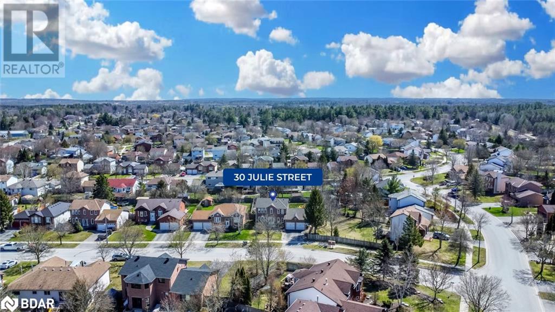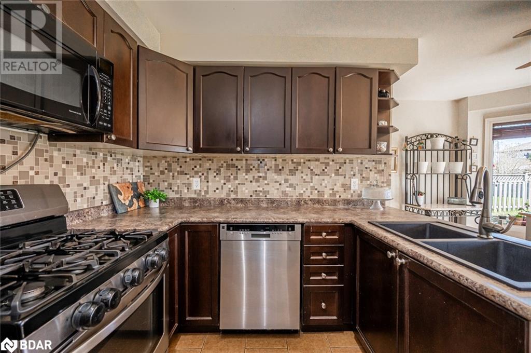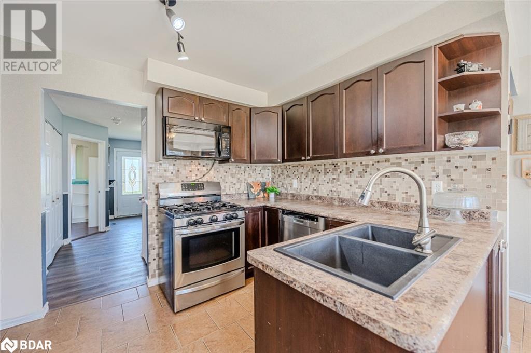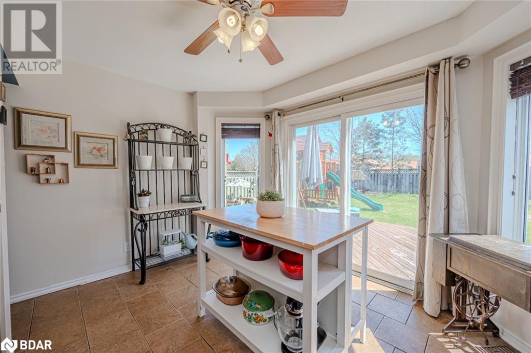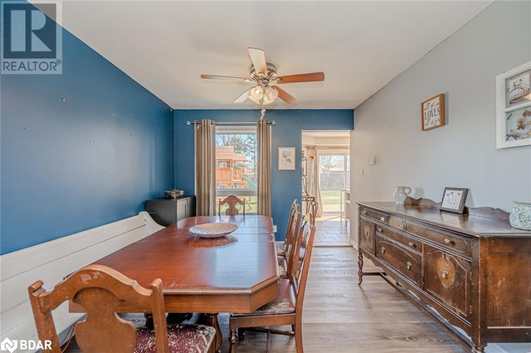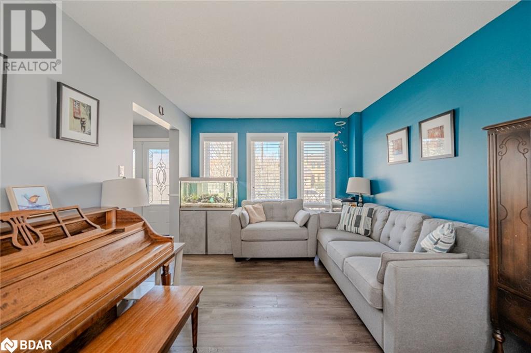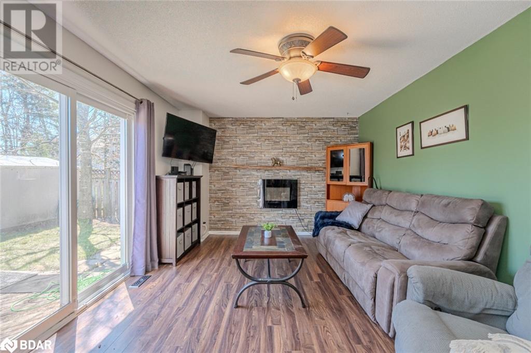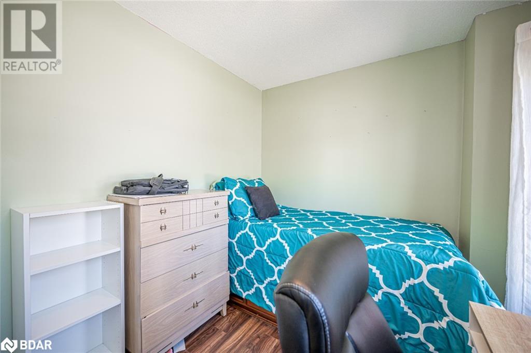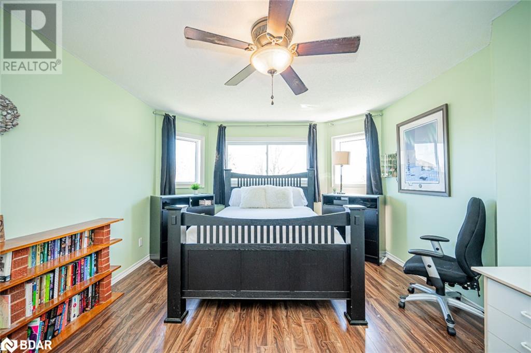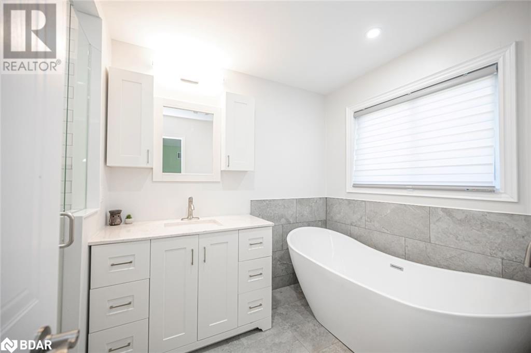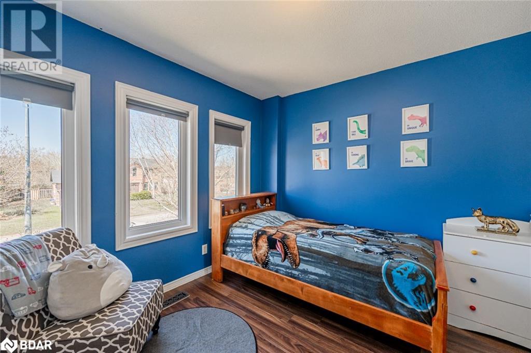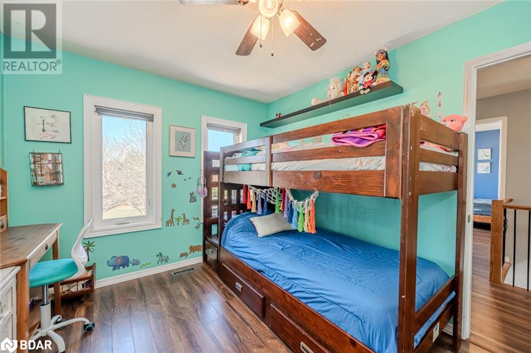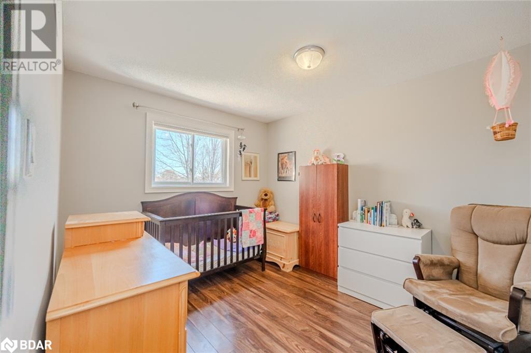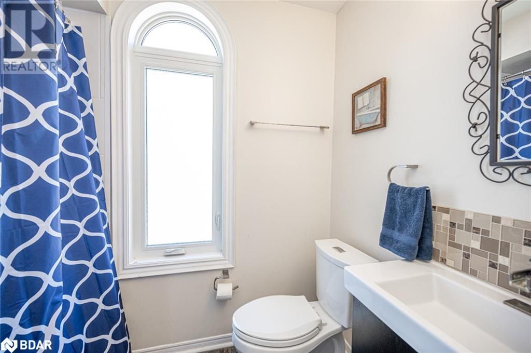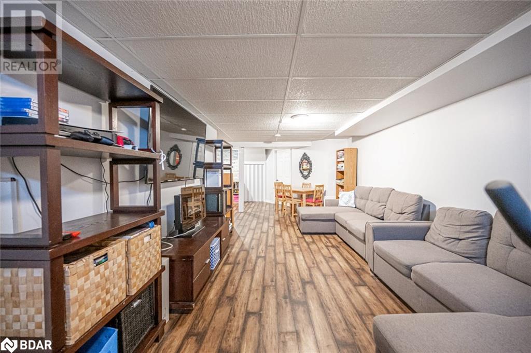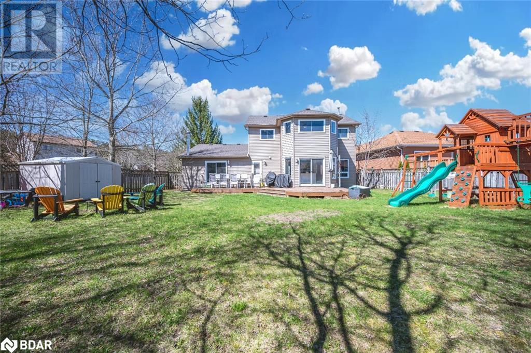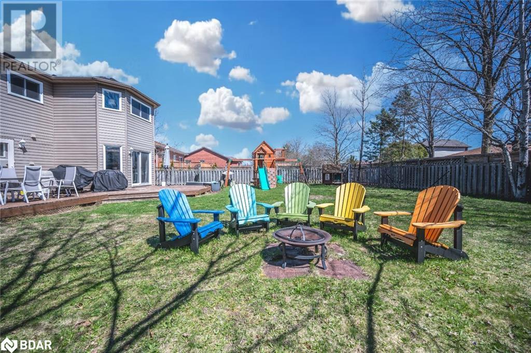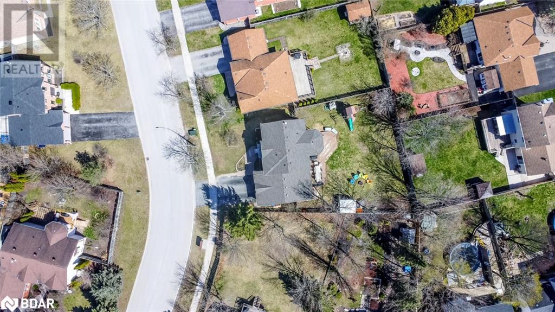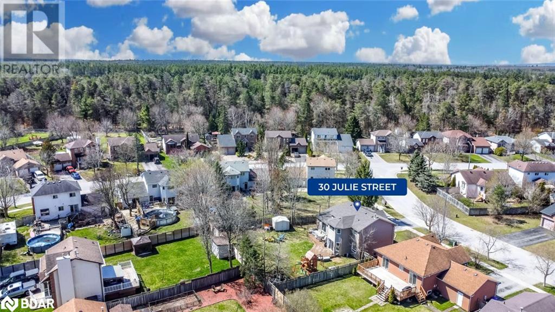5 Bedroom
4 Bathroom
2527
2 Level
Fireplace
Central Air Conditioning
Forced Air
$814,999
UPDATED FAMILY HOME WITH GENEROUS LIVING SPACE & ENTERTAINER'S DREAM YARD! Welcome home to 30 Julie Street. This charming property offers a host of amenities within close reach, including parks, schools, and shopping centers. Situated on a tranquil, tree-lined street, the home boasts a spacious layout and sits on a large lot with excellent sun exposure. A new roof (2022) enhances curb appeal, while an insulated garage and double-car driveway offer ample parking and storage. The main floor features a bright living and dining area with brand-new vinyl floors, seamlessly transitioning into an eat-in kitchen with stainless steel appliances. A main floor office/playroom, updated powder room, and convenient laundry room with outdoor access add practicality. Upstairs, four well-appointed bedrooms await, including the primary with a walk-in closet and a beautifully renovated primary suite, while the finished basement offers extra living space with a versatile recreation space, a new 3-piece bathroom, and a fifth bedroom. Outside, the fenced yard is surrounded by mature trees with a large deck, which provides the perfect setting for summer BBQs with friends and family. Embrace the ultimate in suburban living at this #HomeToStay! (id:52042)
Property Details
|
MLS® Number
|
40576053 |
|
Property Type
|
Single Family |
|
Amenities Near By
|
Golf Nearby, Park, Playground, Schools, Shopping |
|
Community Features
|
Quiet Area, School Bus |
|
Equipment Type
|
Water Heater |
|
Features
|
Sump Pump |
|
Parking Space Total
|
4 |
|
Rental Equipment Type
|
Water Heater |
|
Structure
|
Shed |
Building
|
Bathroom Total
|
4 |
|
Bedrooms Above Ground
|
4 |
|
Bedrooms Below Ground
|
1 |
|
Bedrooms Total
|
5 |
|
Appliances
|
Dryer, Microwave, Refrigerator, Stove, Washer |
|
Architectural Style
|
2 Level |
|
Basement Development
|
Finished |
|
Basement Type
|
Full (finished) |
|
Constructed Date
|
1991 |
|
Construction Style Attachment
|
Detached |
|
Cooling Type
|
Central Air Conditioning |
|
Exterior Finish
|
Brick, Vinyl Siding |
|
Fireplace Fuel
|
Electric |
|
Fireplace Present
|
Yes |
|
Fireplace Total
|
2 |
|
Fireplace Type
|
Other - See Remarks |
|
Fixture
|
Ceiling Fans |
|
Half Bath Total
|
1 |
|
Heating Fuel
|
Natural Gas |
|
Heating Type
|
Forced Air |
|
Stories Total
|
2 |
|
Size Interior
|
2527 |
|
Type
|
House |
|
Utility Water
|
Municipal Water |
Parking
Land
|
Access Type
|
Road Access |
|
Acreage
|
No |
|
Fence Type
|
Fence |
|
Land Amenities
|
Golf Nearby, Park, Playground, Schools, Shopping |
|
Sewer
|
Municipal Sewage System |
|
Size Depth
|
121 Ft |
|
Size Frontage
|
55 Ft |
|
Size Total Text
|
Under 1/2 Acre |
|
Zoning Description
|
R1 |
Rooms
| Level |
Type |
Length |
Width |
Dimensions |
|
Second Level |
4pc Bathroom |
|
|
Measurements not available |
|
Second Level |
Bedroom |
|
|
10'8'' x 9'11'' |
|
Second Level |
Bedroom |
|
|
11'3'' x 9'10'' |
|
Second Level |
Bedroom |
|
|
9'5'' x 11'5'' |
|
Second Level |
Full Bathroom |
|
|
Measurements not available |
|
Second Level |
Primary Bedroom |
|
|
17'3'' x 11'7'' |
|
Basement |
Other |
|
|
26'4'' x 10'8'' |
|
Basement |
3pc Bathroom |
|
|
Measurements not available |
|
Basement |
Bedroom |
|
|
16'0'' x 11'6'' |
|
Main Level |
2pc Bathroom |
|
|
Measurements not available |
|
Main Level |
Office |
|
|
10'6'' x 8'0'' |
|
Main Level |
Living Room |
|
|
11'7'' x 18'4'' |
|
Main Level |
Living Room |
|
|
13'5'' x 10'6'' |
|
Main Level |
Dining Room |
|
|
9'11'' x 10'6'' |
|
Main Level |
Kitchen |
|
|
17'5'' x 12'8'' |
Utilities
|
Cable
|
Available |
|
Natural Gas
|
Available |
|
Telephone
|
Available |
https://www.realtor.ca/real-estate/26818948/30-julie-street-angus


