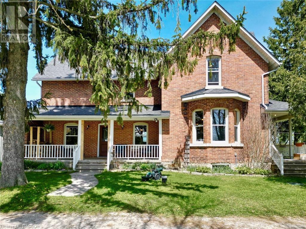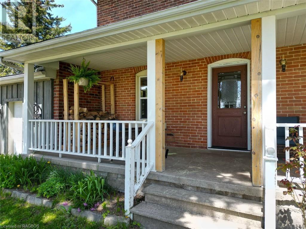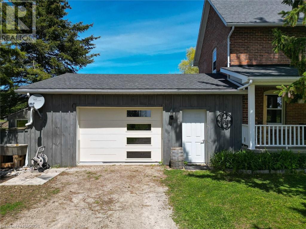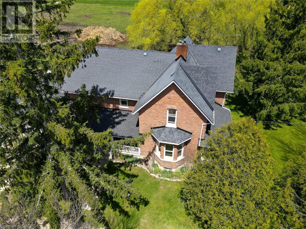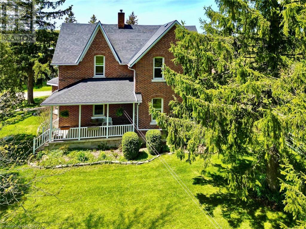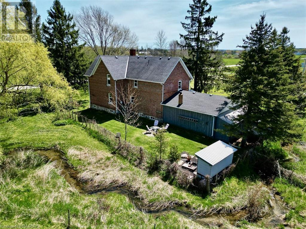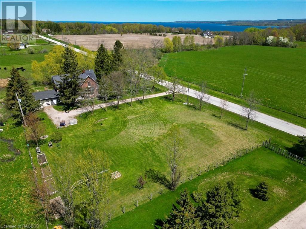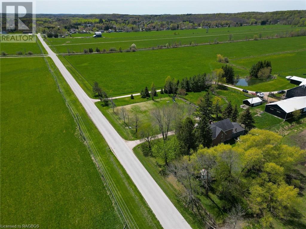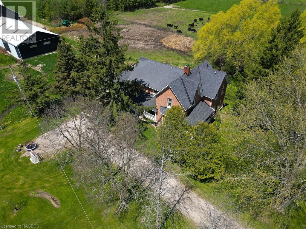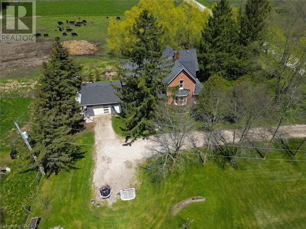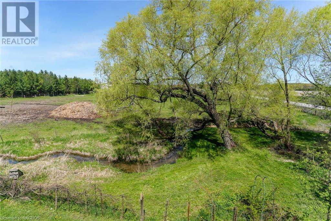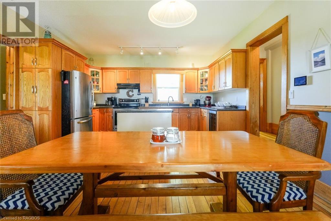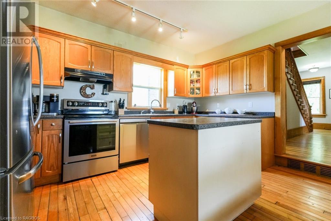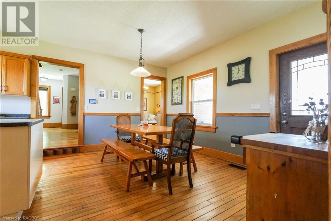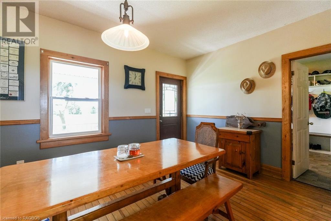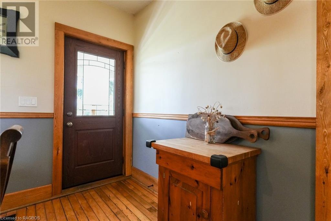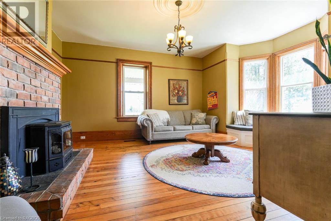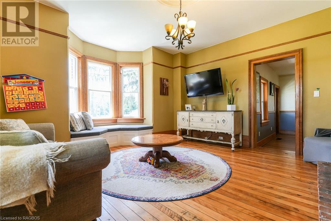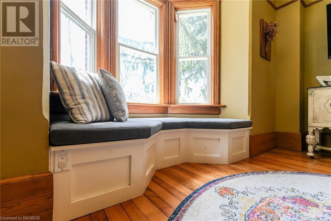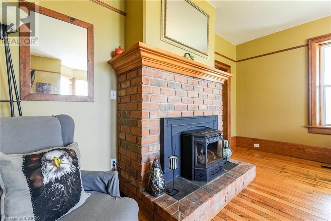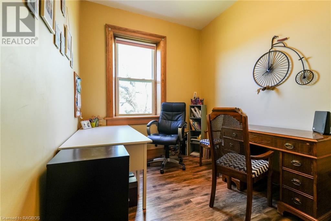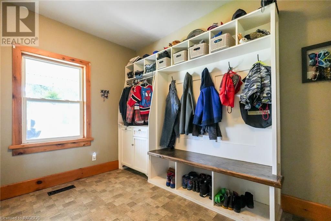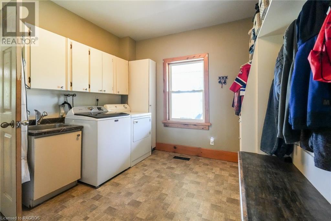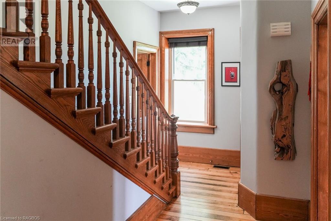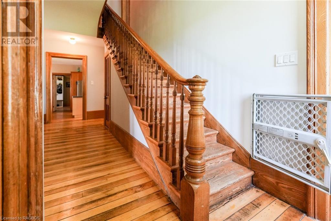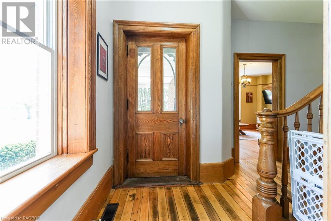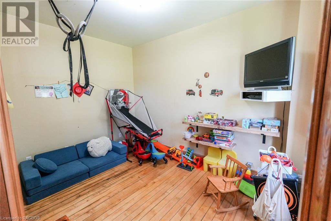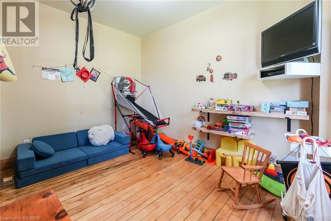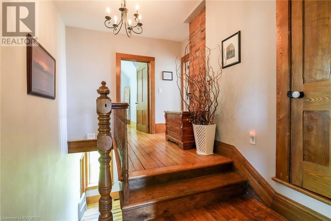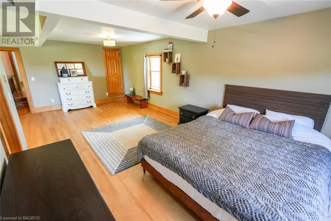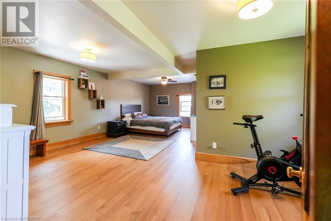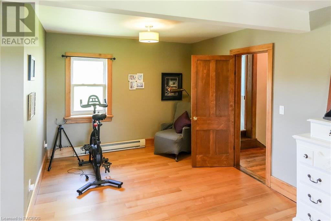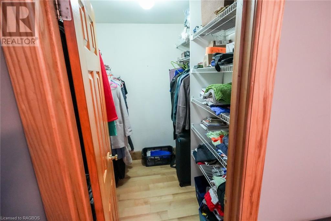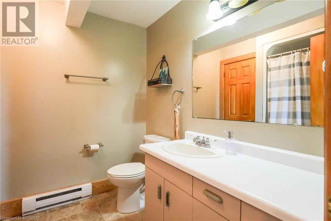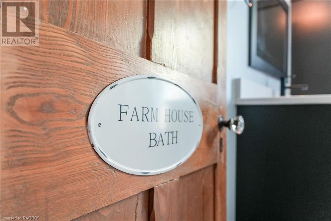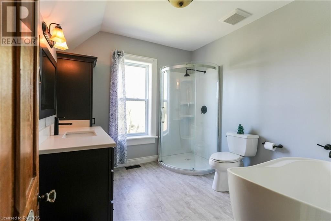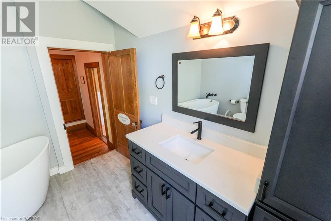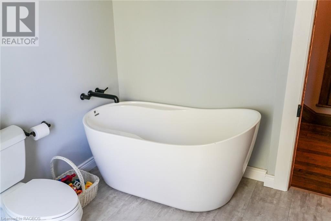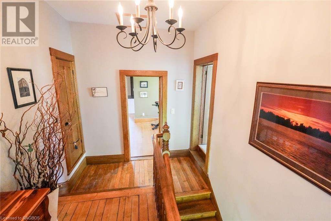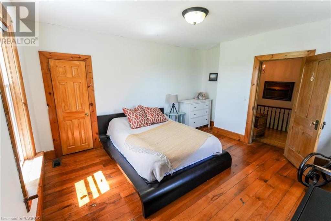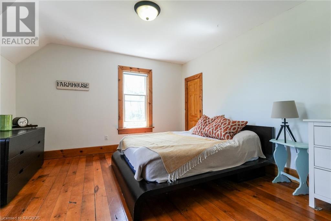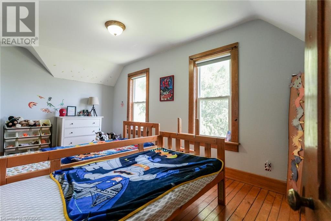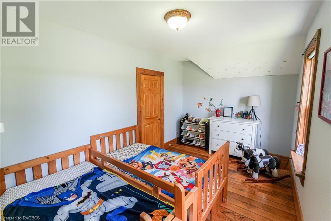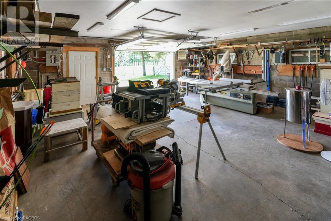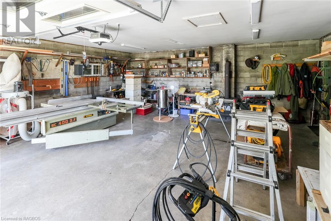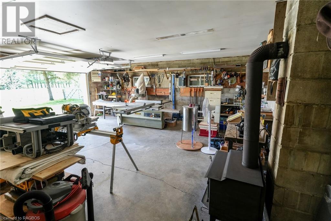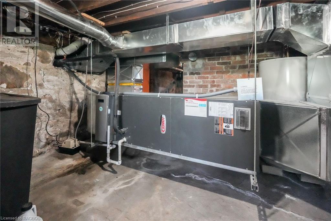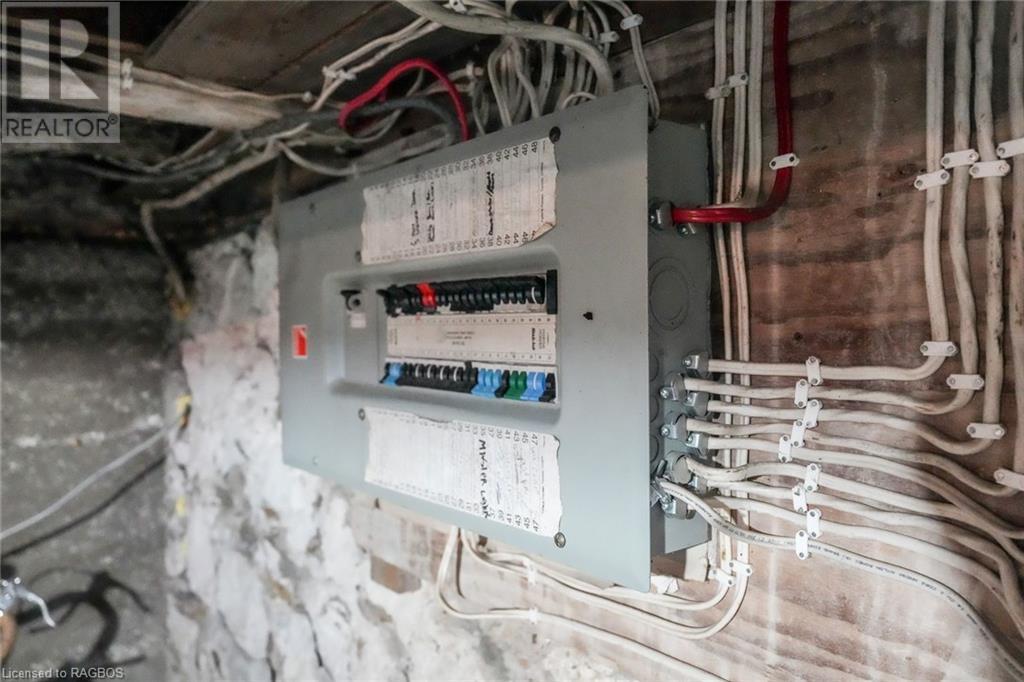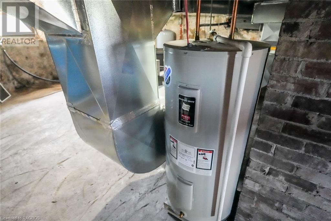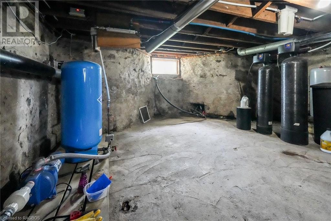4 Bedroom
2 Bathroom
2300
2 Level
Central Air Conditioning
Forced Air, Heat Pump, Stove
Landscaped
$749,000
Wonderfully restored century farm house located on a paved road on the edge of town. Care has been taken to preserve the original character of the hardwood flooring, oak trim, and doors throughout this surprisingly spacious 4 bedroom, 2.5 bathroom home. This home features a huge master bedroom with walk in closet and ensuite, grand stair case, two covered porches, large country kitchen, updated main bath with stand alone soaker tub, double attached garage and a main floor laundry room. Upgrades over the years include, 2023 heat pump, wiring, panel, plumbing, well, well pump, septic, vinyl windows, bathrooms and kitchen cabinets and back up pellet stove heater. Location, location, very close to Georgian Bay, Georgian Bluffs Rail Trail next door and the Owen Sound just a few minutes drive to the south. (id:52042)
Property Details
|
MLS® Number
|
40586266 |
|
Property Type
|
Single Family |
|
Amenities Near By
|
Playground, Shopping |
|
Community Features
|
Quiet Area |
|
Features
|
Country Residential, Sump Pump, Automatic Garage Door Opener |
|
Parking Space Total
|
8 |
|
Structure
|
Porch |
Building
|
Bathroom Total
|
2 |
|
Bedrooms Above Ground
|
4 |
|
Bedrooms Total
|
4 |
|
Appliances
|
Dishwasher, Dryer, Refrigerator, Stove, Washer, Hood Fan, Window Coverings, Garage Door Opener |
|
Architectural Style
|
2 Level |
|
Basement Development
|
Unfinished |
|
Basement Type
|
Full (unfinished) |
|
Construction Style Attachment
|
Detached |
|
Cooling Type
|
Central Air Conditioning |
|
Exterior Finish
|
Brick Veneer |
|
Fixture
|
Ceiling Fans |
|
Foundation Type
|
Stone |
|
Half Bath Total
|
1 |
|
Heating Fuel
|
Pellet |
|
Heating Type
|
Forced Air, Heat Pump, Stove |
|
Stories Total
|
2 |
|
Size Interior
|
2300 |
|
Type
|
House |
|
Utility Water
|
Drilled Well |
Parking
Land
|
Acreage
|
No |
|
Land Amenities
|
Playground, Shopping |
|
Landscape Features
|
Landscaped |
|
Sewer
|
Septic System |
|
Size Depth
|
175 Ft |
|
Size Frontage
|
218 Ft |
|
Size Total Text
|
1/2 - 1.99 Acres |
|
Zoning Description
|
Ru Ep |
Rooms
| Level |
Type |
Length |
Width |
Dimensions |
|
Second Level |
4pc Bathroom |
|
|
Measurements not available |
|
Second Level |
Bedroom |
|
|
14'7'' x 13'0'' |
|
Second Level |
Bedroom |
|
|
16'0'' x 9'6'' |
|
Second Level |
Primary Bedroom |
|
|
20'0'' x 15'0'' |
|
Main Level |
2pc Bathroom |
|
|
Measurements not available |
|
Main Level |
Laundry Room |
|
|
11'6'' x 15'0'' |
|
Main Level |
Den |
|
|
12'0'' x 9'0'' |
|
Main Level |
Bedroom |
|
|
12'0'' x 20'0'' |
|
Main Level |
Kitchen |
|
|
20'0'' x 15'0'' |
|
Main Level |
Living Room |
|
|
16'0'' x 15'8'' |
https://www.realtor.ca/real-estate/26870504/298498-range-road-georgian-bluffs


