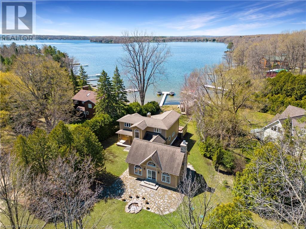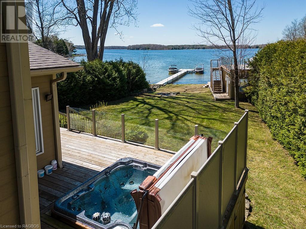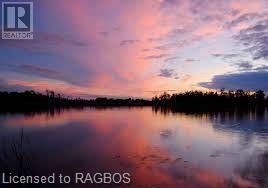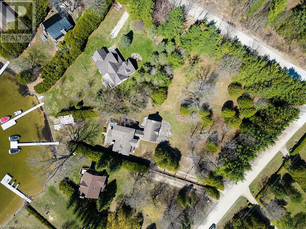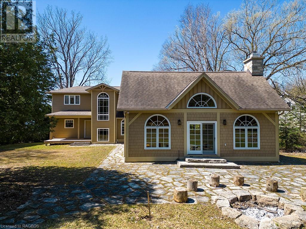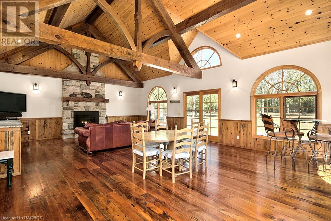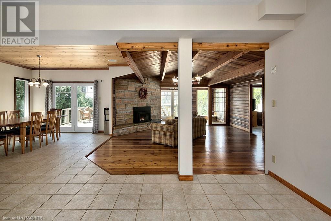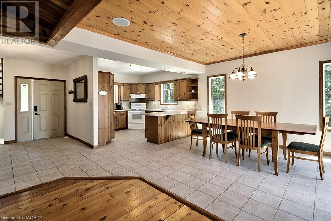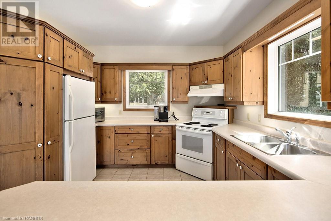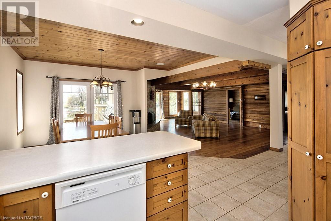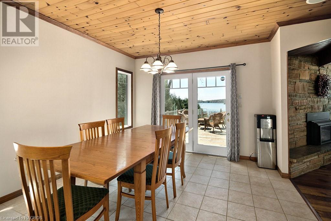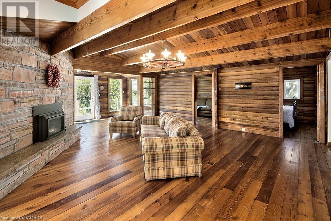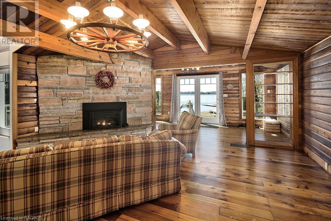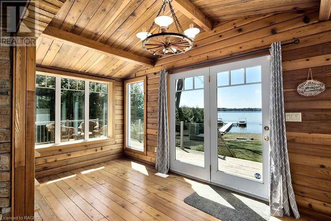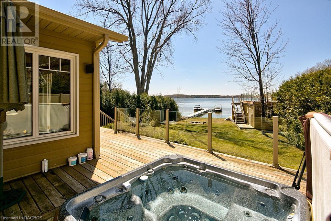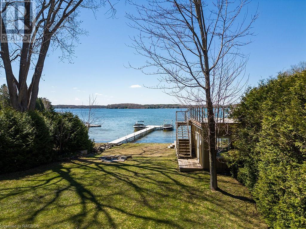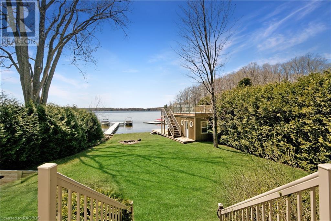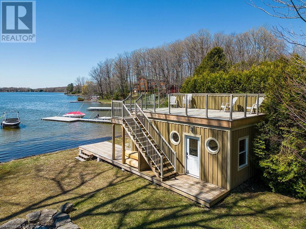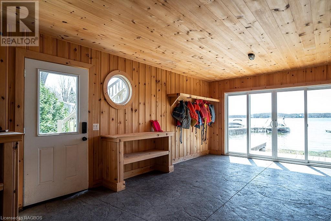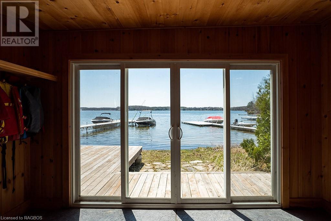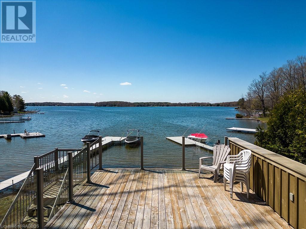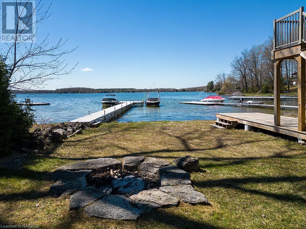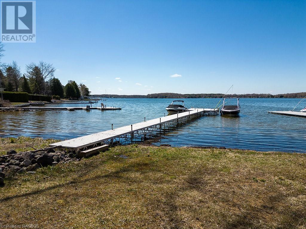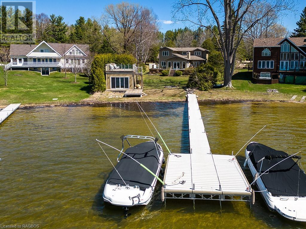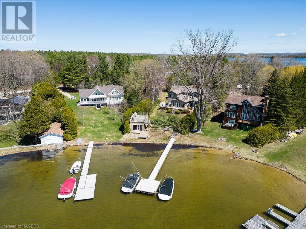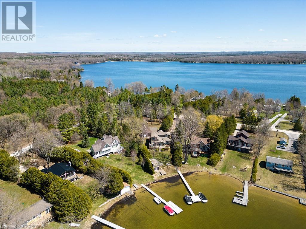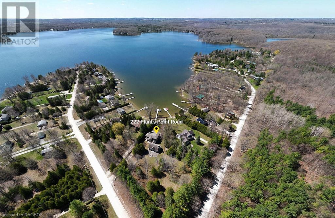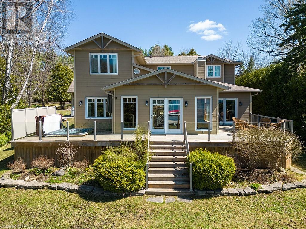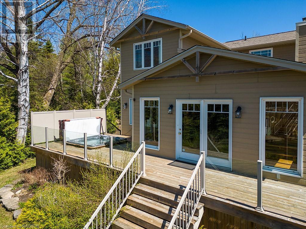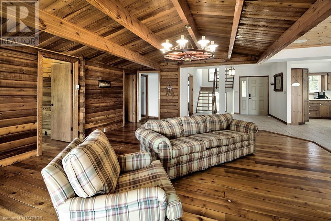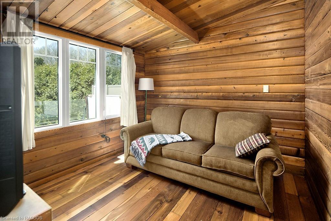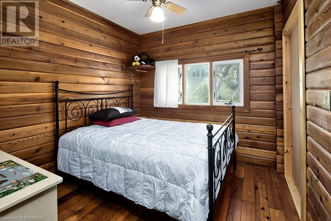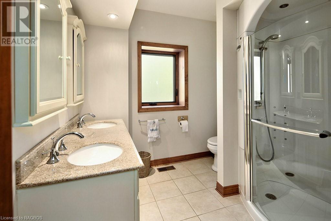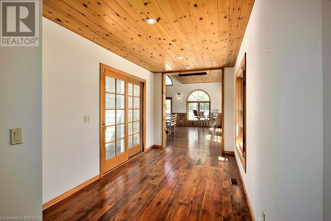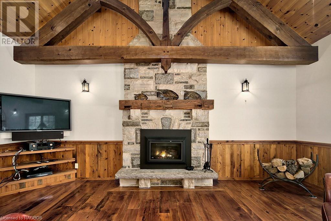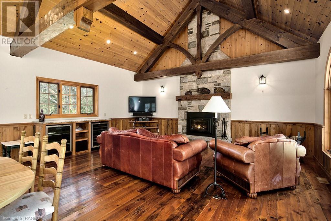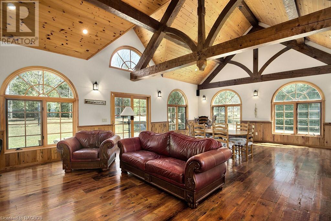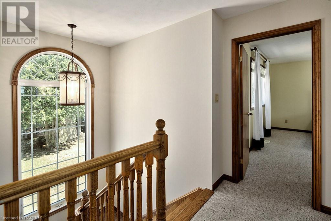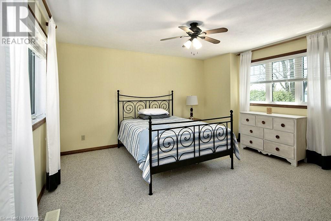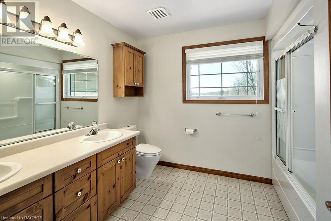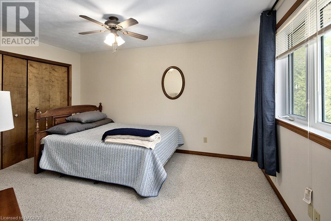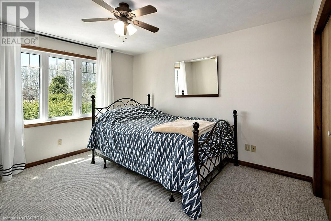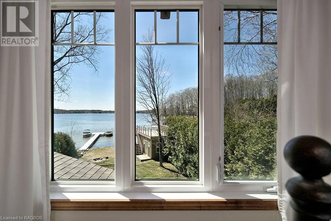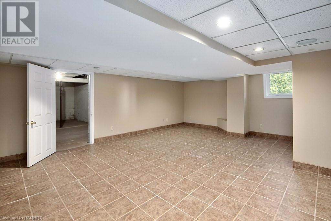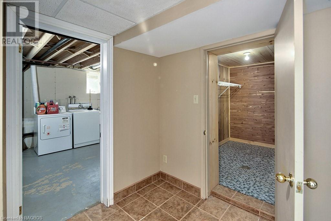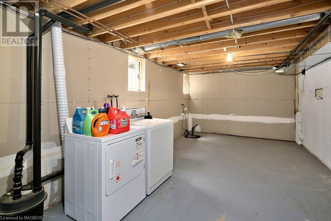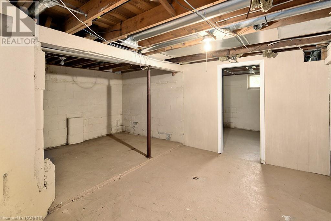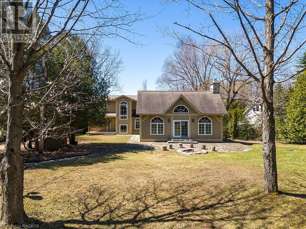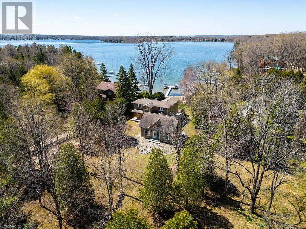5 Bedroom
2 Bathroom
3944 sqft
2 Level
Fireplace
Radiant Heat
Waterfront
Acreage
$1,699,000
WATERFRONT HOME ON POPULAR LAKE EUGENIA just 10 MINUTES FROM BEAVER VALLEY SKI CLUB! Almost 4000 sq ft of living space makes this lovely home ideal for hosting a crowd: 5 beds, 2 baths, 2 fireplaces, in-deck hot tub overlooking the lake, child-friendly shoreline and a boathouse (take in the sunset from the rooftop patio) all situated on an attractively landscaped and private 1 acre lot. Spend your days on the water or on the nearby ski slopes, then head inside and cozy up in the absolutely gorgeous timber-framed Great Room, absolutely perfect for entertaining friends and family. This dream property features lots of room for kids to play, a lake-side fire pit, 47 feet of water frontage and shared boat dock. Enjoy everything this popular 4-season vacation spot has to offer, centrally located 10 minutes from 9 ski clubs, 11 golf clubs, cycling routes, Blue Mountain, the Bruce Trail and so much more. Under 2hrs from the GTA, 90 min from K-W, Barrie and Guelph, 30 min from Collingwood/Thornbury and 15 mins from amenities in the charming villages of Kimberley, Flesherton and Markdale. Hydro approx $373/mo, propane approx $791/12 mos, Eastlink internet $85/mo. Well head at front yard shed, septic inspected 2023. (id:52042)
Property Details
|
MLS® Number
|
40412328 |
|
Property Type
|
Single Family |
|
Amenities Near By
|
Golf Nearby, Hospital, Place Of Worship, Playground, Shopping, Ski Area |
|
Community Features
|
Community Centre, School Bus |
|
Equipment Type
|
Propane Tank |
|
Features
|
Southern Exposure, Corner Site, Conservation/green Belt, Crushed Stone Driveway, Country Residential, Sump Pump |
|
Parking Space Total
|
6 |
|
Rental Equipment Type
|
Propane Tank |
|
Structure
|
Porch |
|
View Type
|
Lake View |
|
Water Front Name
|
Eugenia Lake |
|
Water Front Type
|
Waterfront |
Building
|
Bathroom Total
|
2 |
|
Bedrooms Above Ground
|
5 |
|
Bedrooms Total
|
5 |
|
Age
|
New Building |
|
Appliances
|
Dishwasher, Dryer, Refrigerator, Stove, Water Softener, Washer, Window Coverings, Wine Fridge, Hot Tub |
|
Architectural Style
|
2 Level |
|
Basement Development
|
Partially Finished |
|
Basement Type
|
Full (partially Finished) |
|
Construction Style Attachment
|
Detached |
|
Exterior Finish
|
Hardboard |
|
Fire Protection
|
Smoke Detectors |
|
Fireplace Fuel
|
Propane |
|
Fireplace Present
|
Yes |
|
Fireplace Total
|
2 |
|
Fireplace Type
|
Other - See Remarks |
|
Fixture
|
Ceiling Fans |
|
Foundation Type
|
Block |
|
Heating Fuel
|
Geo Thermal |
|
Heating Type
|
Radiant Heat |
|
Stories Total
|
2 |
|
Size Interior
|
3944 Sqft |
|
Type
|
House |
|
Utility Water
|
Drilled Well |
Land
|
Access Type
|
Road Access |
|
Acreage
|
Yes |
|
Fence Type
|
Partially Fenced |
|
Land Amenities
|
Golf Nearby, Hospital, Place Of Worship, Playground, Shopping, Ski Area |
|
Sewer
|
Septic System |
|
Size Depth
|
236 Ft |
|
Size Frontage
|
210 Ft |
|
Size Irregular
|
1.053 |
|
Size Total
|
1.053 Ac|1/2 - 1.99 Acres |
|
Size Total Text
|
1.053 Ac|1/2 - 1.99 Acres |
|
Surface Water
|
Lake |
|
Zoning Description
|
Rs |
Rooms
| Level |
Type |
Length |
Width |
Dimensions |
|
Second Level |
5pc Bathroom |
|
|
Measurements not available |
|
Second Level |
Bedroom |
|
|
12'0'' x 12'9'' |
|
Second Level |
Primary Bedroom |
|
|
14'2'' x 11'11'' |
|
Second Level |
Bedroom |
|
|
12'11'' x 13'2'' |
|
Basement |
Storage |
|
|
9'10'' x 9'10'' |
|
Basement |
Storage |
|
|
17'2'' x 17'2'' |
|
Basement |
Other |
|
|
5'7'' x 8'2'' |
|
Basement |
Laundry Room |
|
|
11'4'' x 24'4'' |
|
Basement |
Family Room |
|
|
20'3'' x 17'2'' |
|
Main Level |
4pc Bathroom |
|
|
Measurements not available |
|
Main Level |
Bedroom |
|
|
9'1'' x 10'0'' |
|
Main Level |
Bedroom |
|
|
10'0'' x 9'8'' |
|
Main Level |
Living Room |
|
|
27'1'' x 18'6'' |
|
Main Level |
Great Room |
|
|
30'5'' x 20'6'' |
|
Main Level |
Foyer |
|
|
12'6'' x 12'6'' |
|
Main Level |
Kitchen/dining Room |
|
|
11'4'' x 25'5'' |
Utilities
|
Electricity
|
Available |
|
Telephone
|
Available |
https://www.realtor.ca/real-estate/25529476/222-plantts-point-road-grey-highlands


