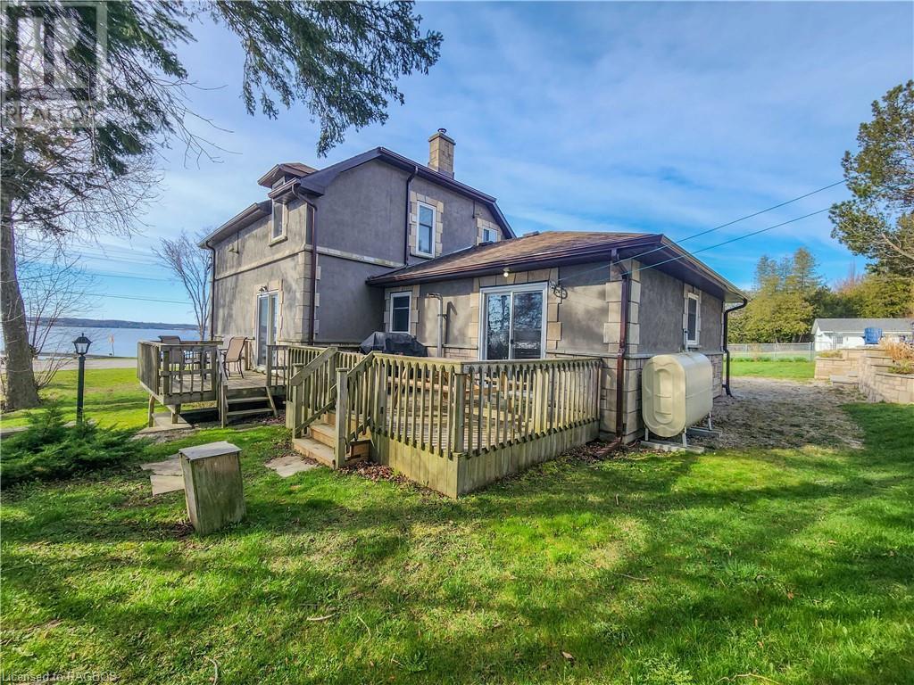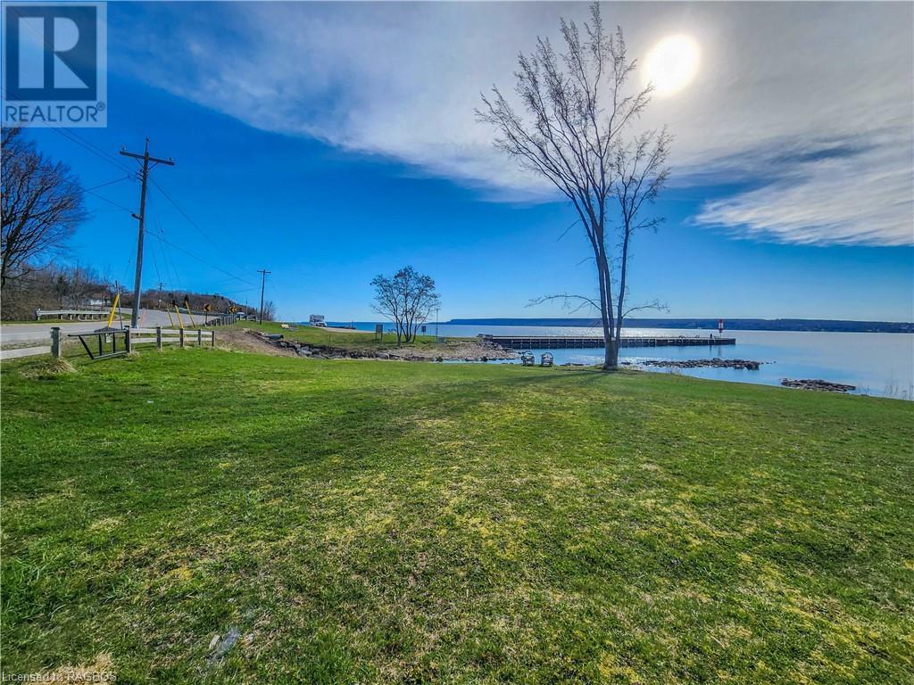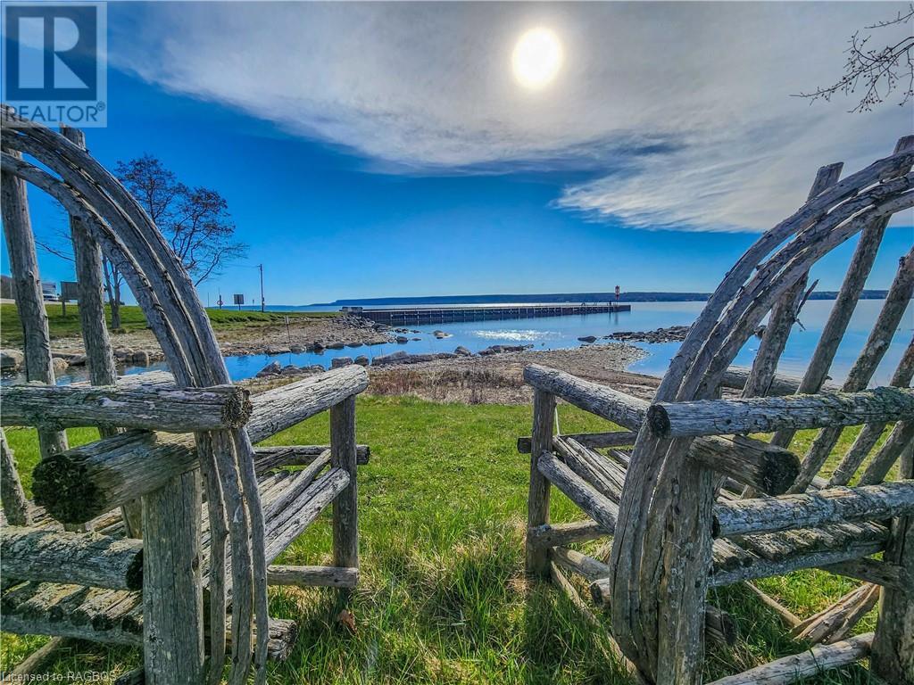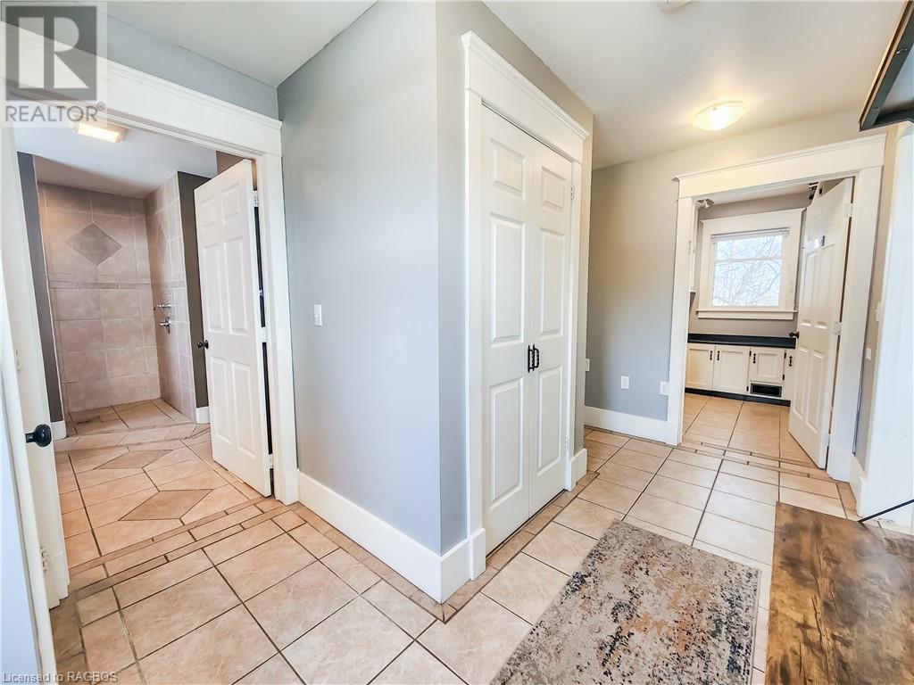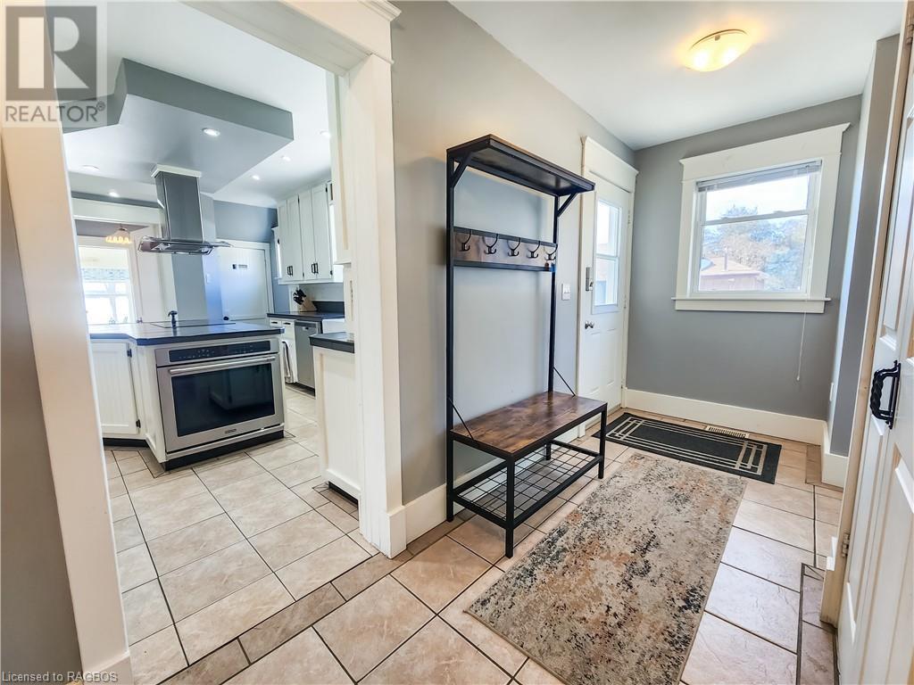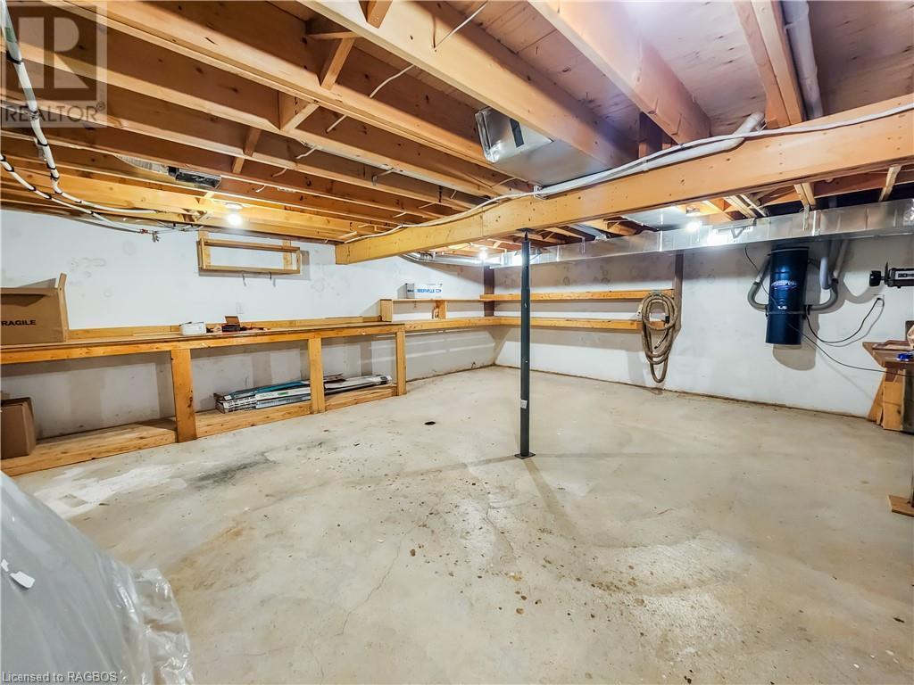4 Bedroom
2 Bathroom
2094 sqft
2 Level
Central Air Conditioning
Forced Air
Waterfront
$975,000
Nestled along the tranquil shores of Colpoys Bay, this stunning 4-bedroom, 2-bathroom home offers an idyllic blend of comfort and natural beauty. This turn-key investment can come furnished, so its move in ready! With a road between the property and waterfront, it provides easy access to a large section of waterfront, ideal for swimming, boating, and fishing. Wake up to breathtaking sunrises over the bay, setting the scene for a perfect day of relaxation or adventure. Conveniently located close to Wiarton, residents will enjoy easy access to all amenities including schools, banks, grocery stores, shops, and restaurants, ensuring a comfortable and convenient lifestyle. Don't miss out on this rare opportunity to own your own waterfront oasis in Colpoys Bay, where every day feels like a vacation. Schedule your viewing today and start living the waterfront lifestyle you've always dreamed of! (id:52042)
Property Details
|
MLS® Number
|
40601718 |
|
Property Type
|
Single Family |
|
Amenities Near By
|
Schools, Shopping |
|
Community Features
|
School Bus |
|
Features
|
Country Residential |
|
Parking Space Total
|
11 |
|
View Type
|
Direct Water View |
|
Water Front Name
|
Georgian Bay |
|
Water Front Type
|
Waterfront |
Building
|
Bathroom Total
|
2 |
|
Bedrooms Above Ground
|
4 |
|
Bedrooms Total
|
4 |
|
Appliances
|
Central Vacuum, Dishwasher, Dryer, Refrigerator, Stove, Washer, Window Coverings |
|
Architectural Style
|
2 Level |
|
Basement Development
|
Unfinished |
|
Basement Type
|
Full (unfinished) |
|
Construction Style Attachment
|
Detached |
|
Cooling Type
|
Central Air Conditioning |
|
Exterior Finish
|
Stone, Stucco |
|
Foundation Type
|
Poured Concrete |
|
Heating Type
|
Forced Air |
|
Stories Total
|
2 |
|
Size Interior
|
2094 Sqft |
|
Type
|
House |
|
Utility Water
|
Lake/river Water Intake |
Parking
Land
|
Access Type
|
Water Access, Road Access |
|
Acreage
|
No |
|
Land Amenities
|
Schools, Shopping |
|
Sewer
|
Septic System |
|
Size Frontage
|
120 Ft |
|
Size Total Text
|
Under 1/2 Acre |
|
Zoning Description
|
R1a |
Rooms
| Level |
Type |
Length |
Width |
Dimensions |
|
Second Level |
4pc Bathroom |
|
|
5'11'' x 8'5'' |
|
Second Level |
Primary Bedroom |
|
|
10'11'' x 12'0'' |
|
Second Level |
Bedroom |
|
|
9'2'' x 11'3'' |
|
Second Level |
Bedroom |
|
|
10'4'' x 12'0'' |
|
Second Level |
Bedroom |
|
|
9'5'' x 11'3'' |
|
Main Level |
Sunroom |
|
|
13'2'' x 7'3'' |
|
Main Level |
Storage |
|
|
7'5'' x 7'0'' |
|
Main Level |
Mud Room |
|
|
14'3'' x 8'10'' |
|
Main Level |
Living Room |
|
|
16'0'' x 12'0'' |
|
Main Level |
Kitchen |
|
|
12'6'' x 17'10'' |
|
Main Level |
Family Room |
|
|
13'5'' x 13'0'' |
|
Main Level |
3pc Bathroom |
|
|
8'4'' x 11'3'' |
|
Main Level |
Dining Room |
|
|
12'4'' x 14'9'' |
https://www.realtor.ca/real-estate/27003330/204-bruce-rd-9-colpoys-bay















