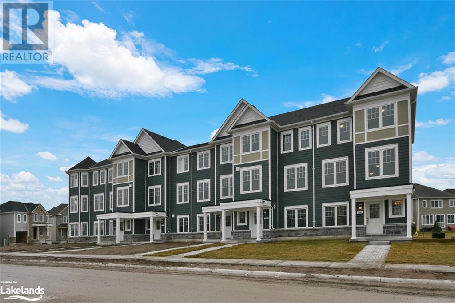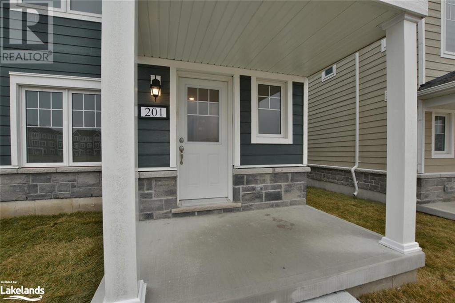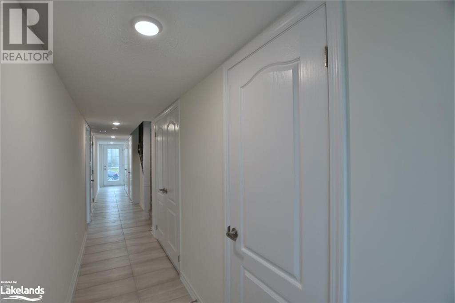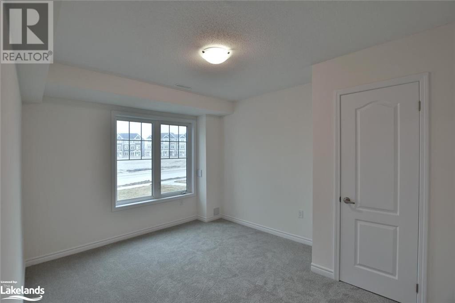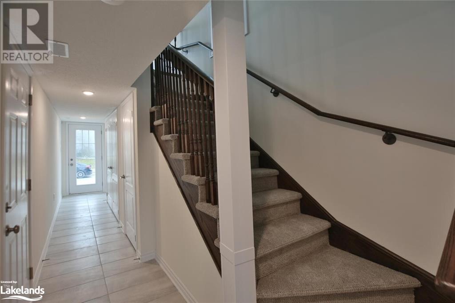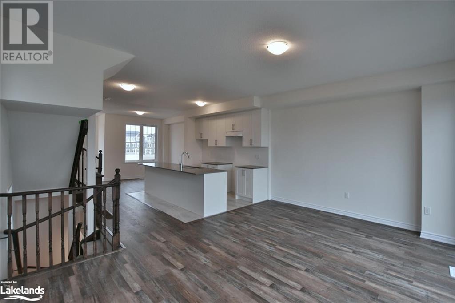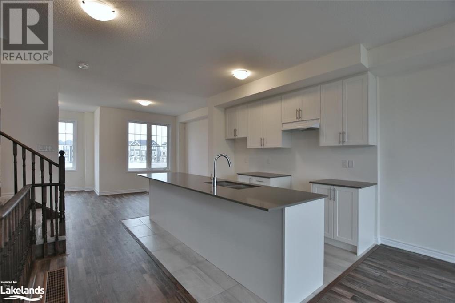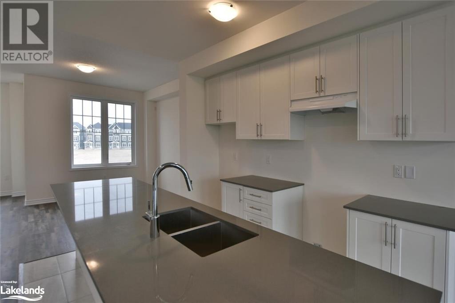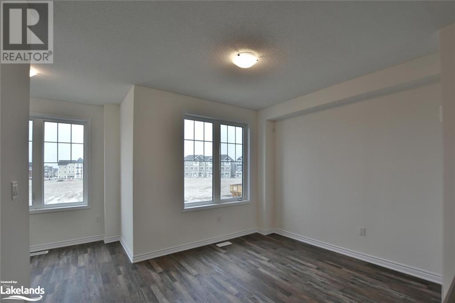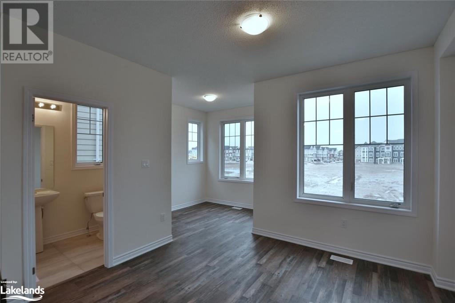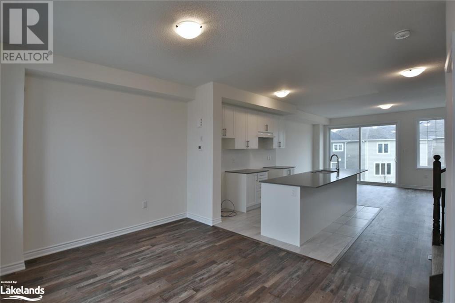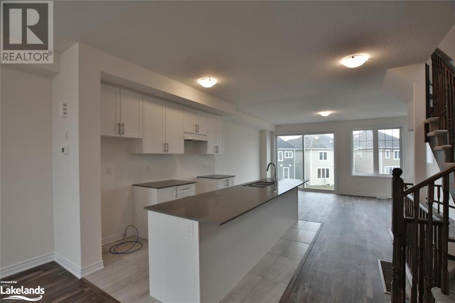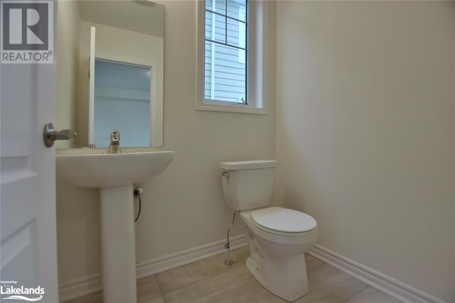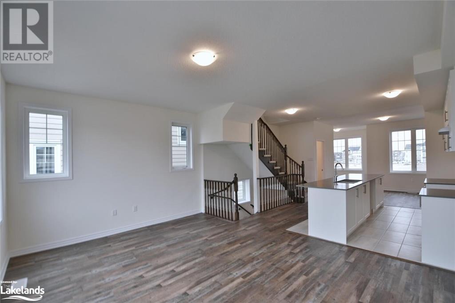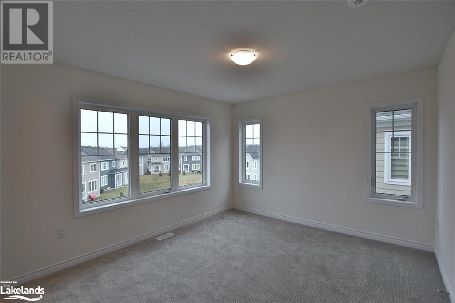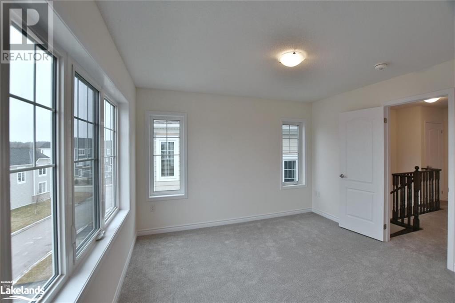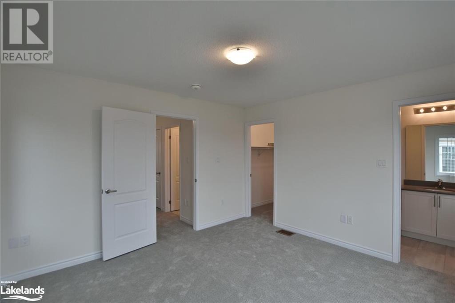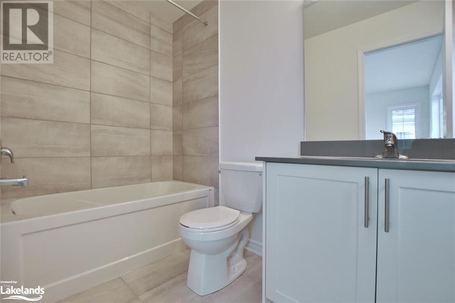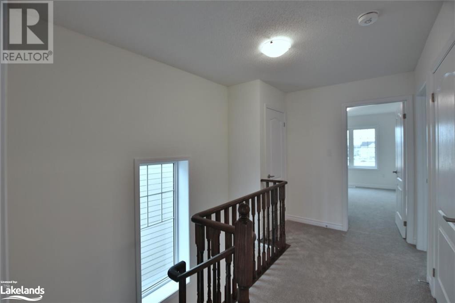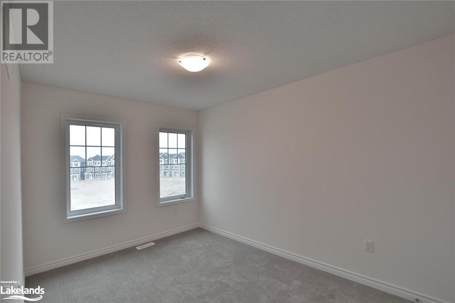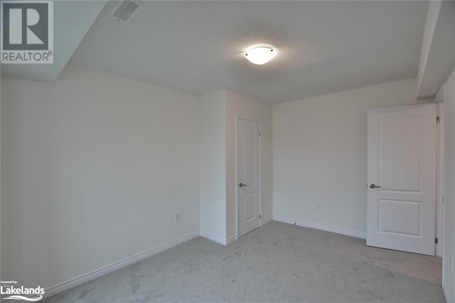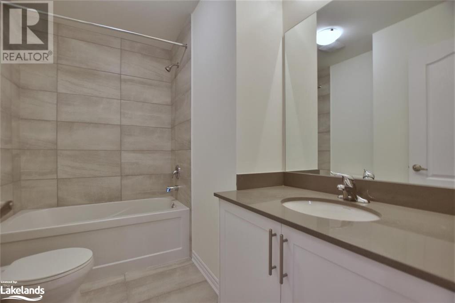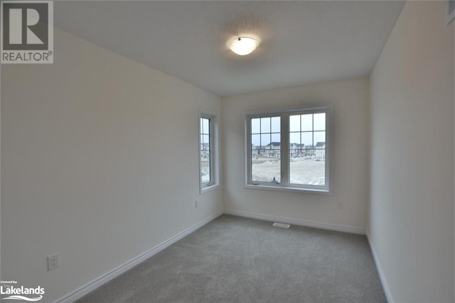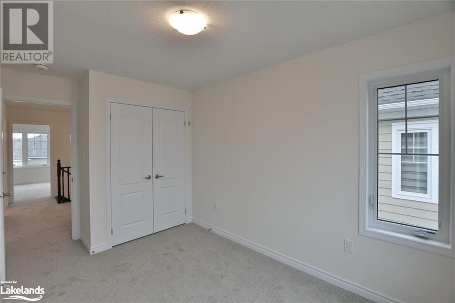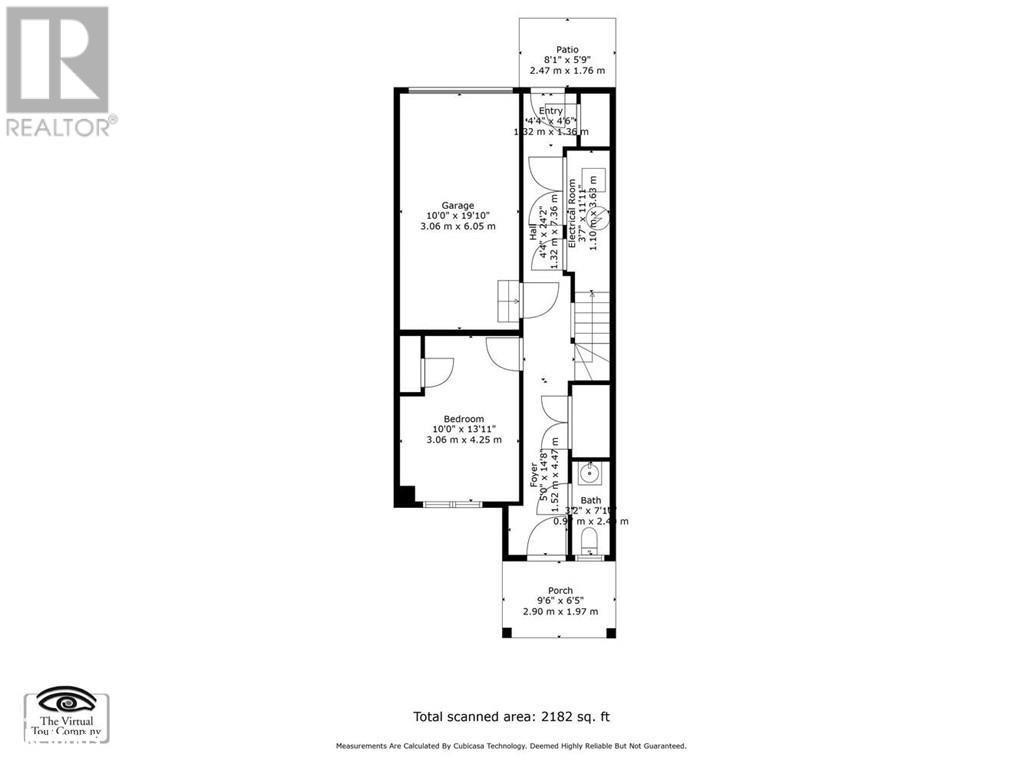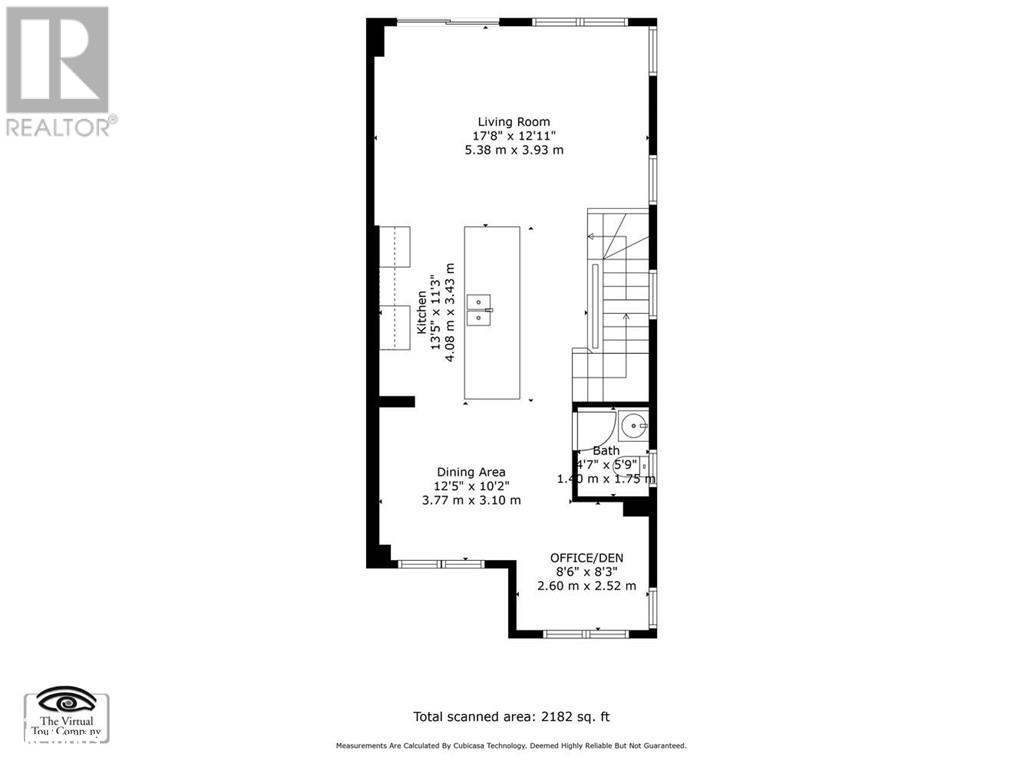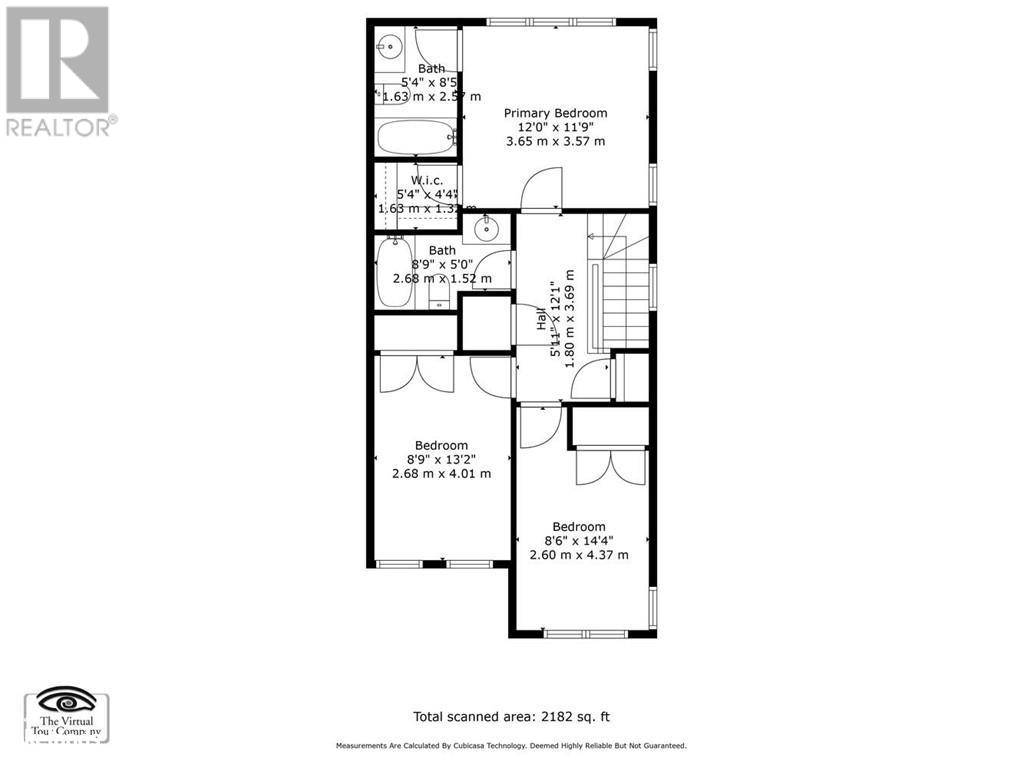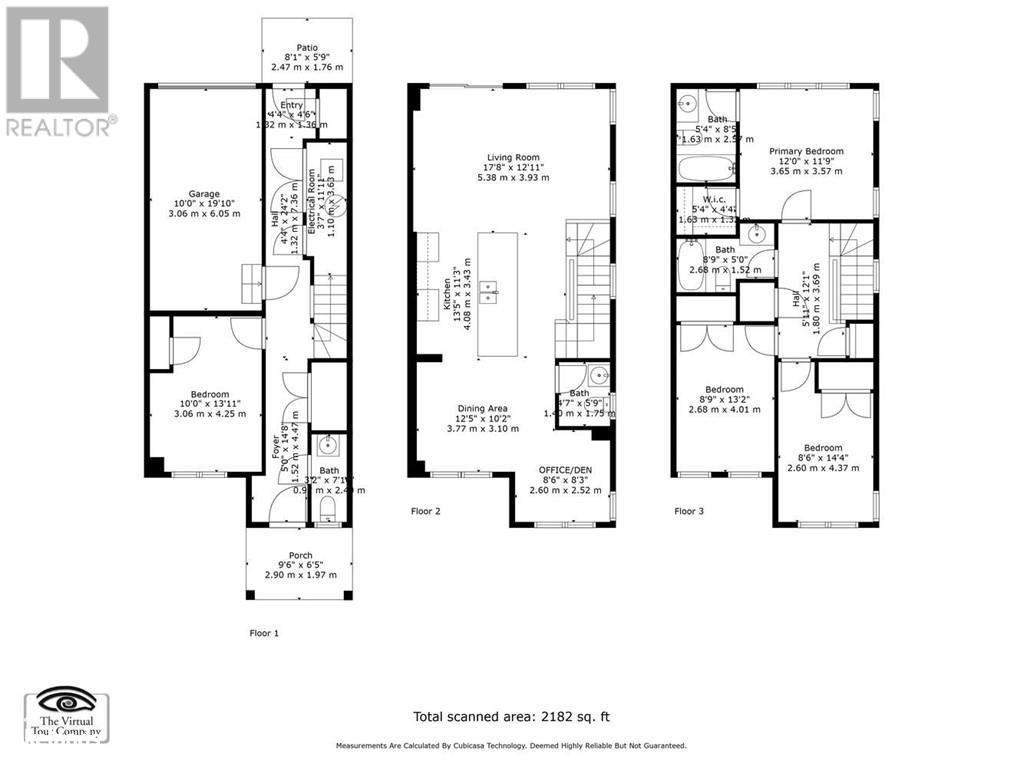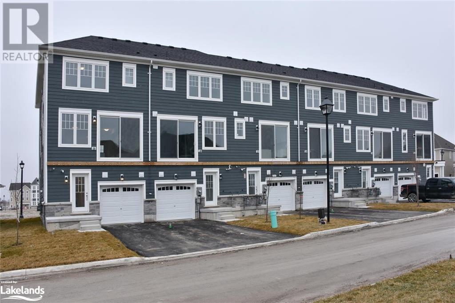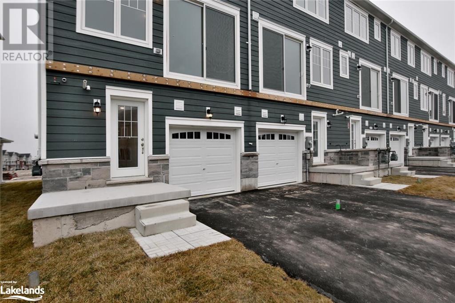201 Village Gate Drive Wasaga Beach, Ontario L9Z 2X2
4 Bedroom
4 Bathroom
1986
3 Level
None
Forced Air
$600,000
Welcome to 201 Village Gate. This brand new, never lived in end unit townhouse is ready for you to make it your home. Uniquely, this townhome boasts 4 bedrooms, 4 bathrooms, and has has plenty of upgrades; upgraded floors with stained railings to match, quartz countertops throughout, brand new appliances, upgraded kitchen cabinets and faucet, and more. There is nothing left to do but move in and enjoy- with views of the soon-to-be completed 2acre park directly across your doorstep. Don't miss out on this affordable gem – close to beach 1, shopping, and tons of activities. (id:52042)
Property Details
| MLS® Number | 40544755 |
| Property Type | Single Family |
| Amenities Near By | Playground, Public Transit, Schools, Shopping |
| Community Features | School Bus |
| Features | Balcony, Paved Driveway, Sump Pump |
| Parking Space Total | 3 |
Building
| Bathroom Total | 4 |
| Bedrooms Above Ground | 3 |
| Bedrooms Below Ground | 1 |
| Bedrooms Total | 4 |
| Appliances | Central Vacuum - Roughed In, Dishwasher, Refrigerator, Stove, Hood Fan |
| Architectural Style | 3 Level |
| Basement Type | None |
| Constructed Date | 2024 |
| Construction Style Attachment | Attached |
| Cooling Type | None |
| Exterior Finish | Stone, Hardboard |
| Half Bath Total | 2 |
| Heating Type | Forced Air |
| Stories Total | 3 |
| Size Interior | 1986 |
| Type | Row / Townhouse |
| Utility Water | Municipal Water |
Parking
| Attached Garage |
Land
| Acreage | No |
| Land Amenities | Playground, Public Transit, Schools, Shopping |
| Sewer | Municipal Sewage System |
| Size Frontage | 26 Ft |
| Size Total Text | Under 1/2 Acre |
| Zoning Description | R2h-8 |
Rooms
| Level | Type | Length | Width | Dimensions |
|---|---|---|---|---|
| Third Level | Laundry Room | Measurements not available | ||
| Third Level | 4pc Bathroom | Measurements not available | ||
| Third Level | Bedroom | 12'0'' x 8'6'' | ||
| Third Level | Bedroom | 13'0'' x 8'9'' | ||
| Third Level | Full Bathroom | Measurements not available | ||
| Third Level | Primary Bedroom | 12'3'' x 12'0'' | ||
| Lower Level | 2pc Bathroom | Measurements not available | ||
| Lower Level | Bedroom | 13'8'' x 10'0'' | ||
| Main Level | 2pc Bathroom | Measurements not available | ||
| Main Level | Office | 8'8'' x 8'6'' | ||
| Main Level | Breakfast | 12'5'' x 11'4'' | ||
| Main Level | Kitchen | 14'0'' x 11'0'' | ||
| Main Level | Great Room | 17'7'' x 12'0'' |
https://www.realtor.ca/real-estate/26592901/201-village-gate-drive-wasaga-beach
Interested?
Contact us for more information


