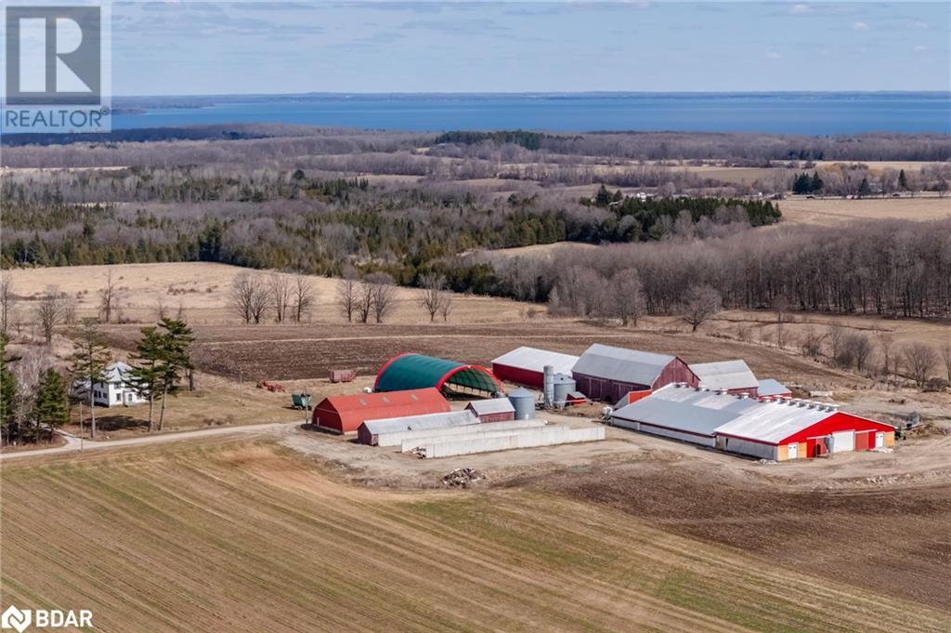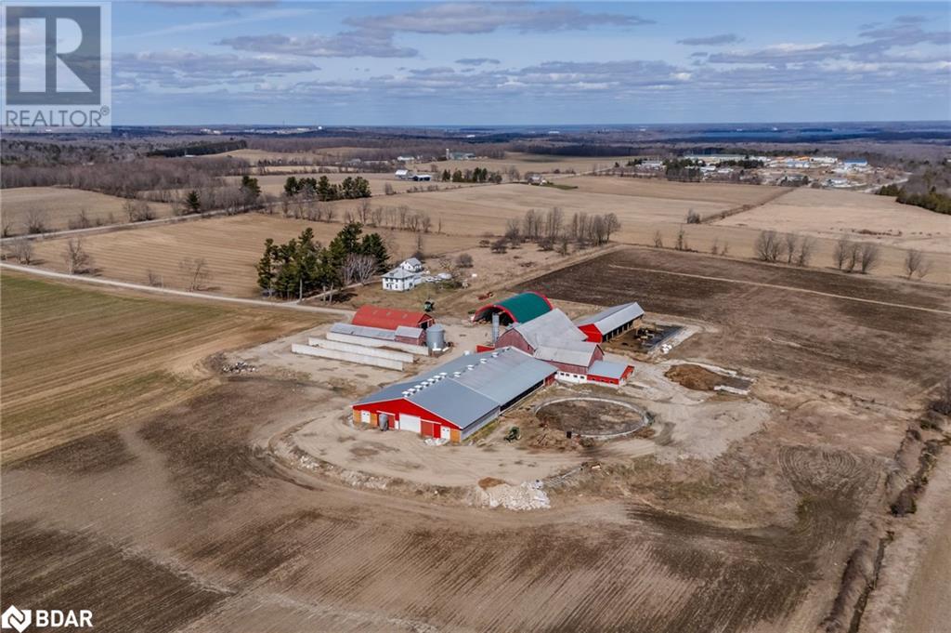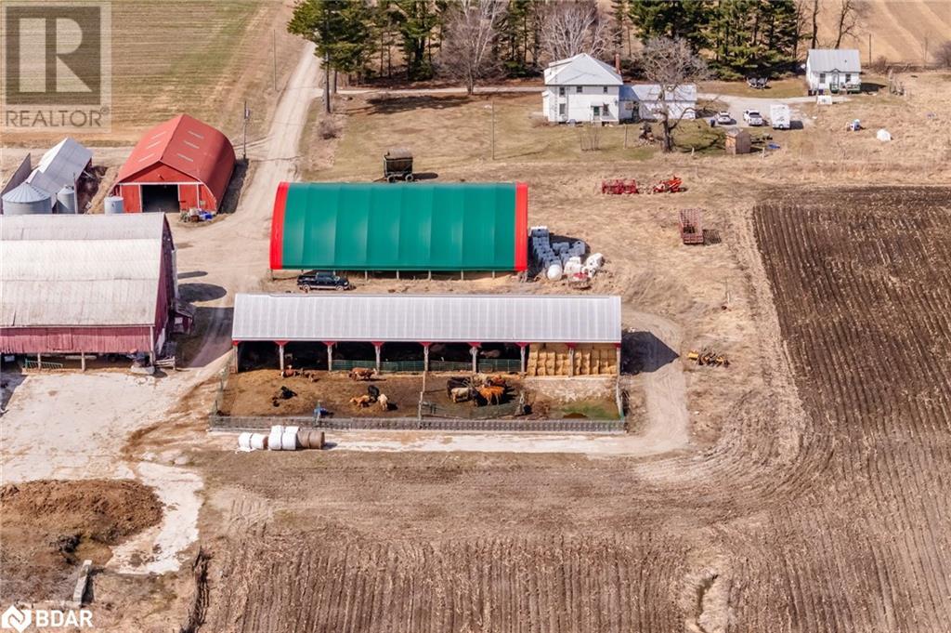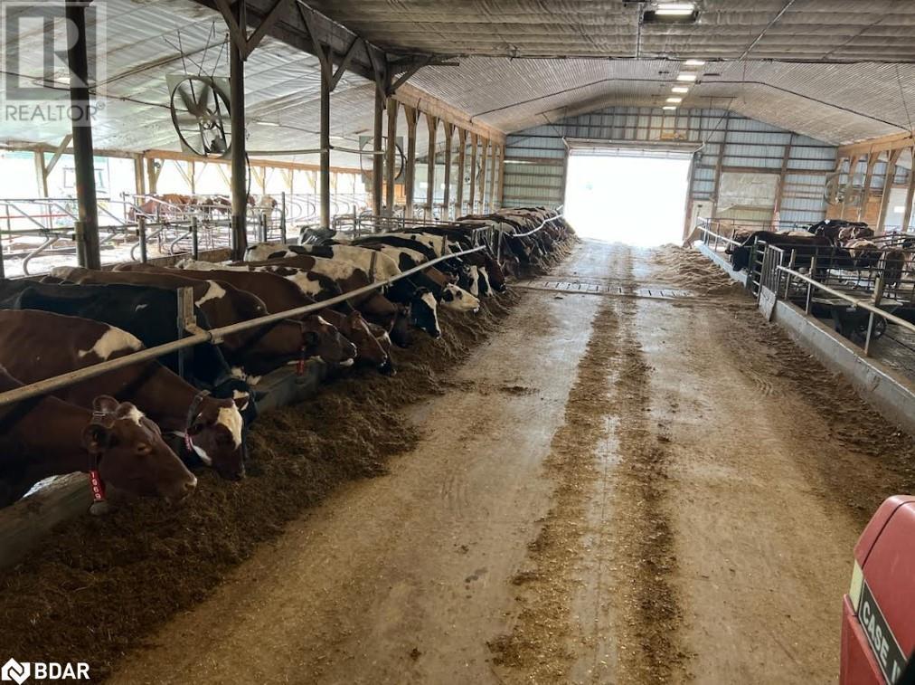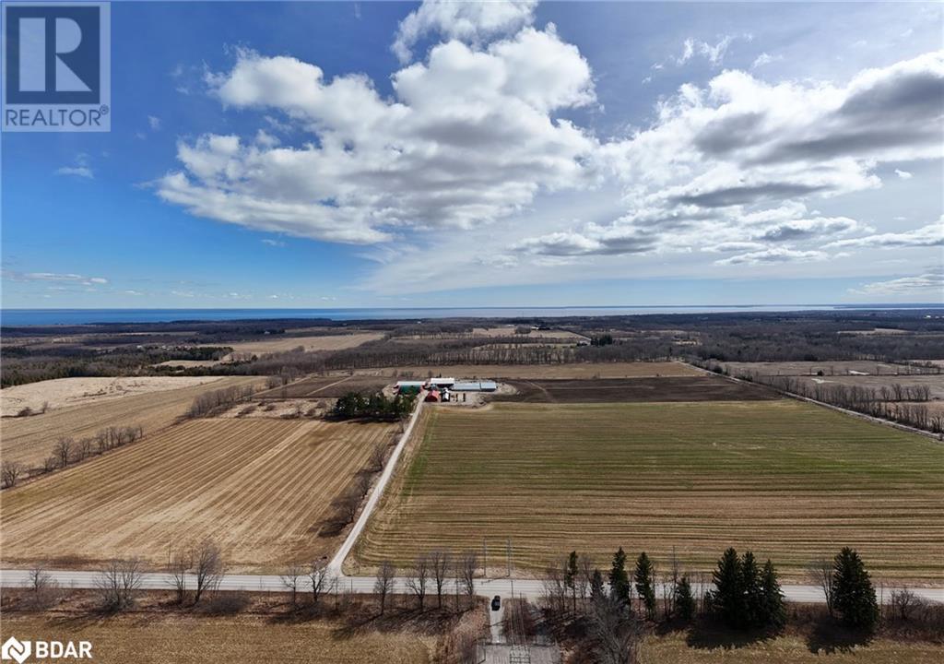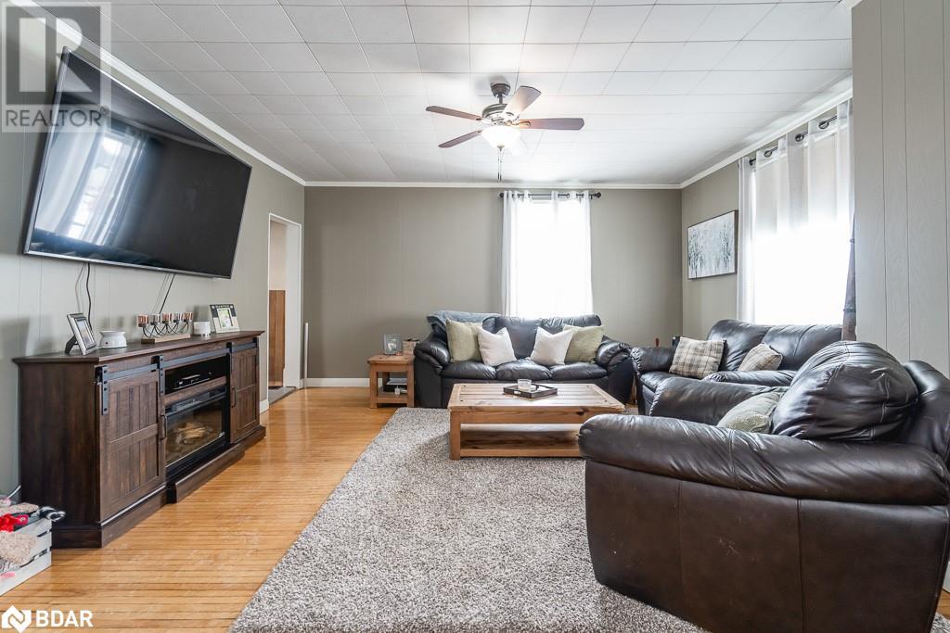4 Bedroom
2 Bathroom
1800 sqft
2 Level
Central Air Conditioning
Forced Air
Acreage
$6,500,000
This ongoing working operation presents an attractive opportunity for individuals or entities looking to enter or expand in the dairy farming sector. The combination of land, quota, modern milking technology, and housing facilities provides a well-rounded foundation for a dairy business. Situated on a 100 acre parcel with 95 workable acres, this operation includes 90 kg of saleable quota with the dairy herd. The barn has been recently equipped with 2 Lely A5 Robotic Milkers offering automation and efficiency in milking routines while reducing labor requirements and providing flexibility for the farmer. The Primary Residence is a farmhouse with 4 bedrooms and 2 baths and there is a second residence that offers 3 bedrooms and 1 bath. (id:52042)
Property Details
|
MLS® Number
|
40588071 |
|
Property Type
|
Agriculture |
|
Amenities Near By
|
Airport, Shopping |
|
Community Features
|
School Bus |
|
Equipment Type
|
Propane Tank |
|
Farm Type
|
Animal |
|
Live Stock Type
|
Dairy |
|
Rental Equipment Type
|
Propane Tank |
Building
|
Bathroom Total
|
2 |
|
Bedrooms Above Ground
|
4 |
|
Bedrooms Total
|
4 |
|
Appliances
|
Dishwasher, Refrigerator, Stove |
|
Architectural Style
|
2 Level |
|
Basement Development
|
Unfinished |
|
Basement Type
|
Full (unfinished) |
|
Cooling Type
|
Central Air Conditioning |
|
Exterior Finish
|
Metal |
|
Foundation Type
|
Stone |
|
Heating Fuel
|
Propane |
|
Heating Type
|
Forced Air |
|
Stories Total
|
2 |
|
Size Interior
|
1800 Sqft |
|
Utility Water
|
Drilled Well |
Parking
Land
|
Access Type
|
Highway Access |
|
Acreage
|
Yes |
|
Land Amenities
|
Airport, Shopping |
|
Sewer
|
Septic System |
|
Size Total Text
|
101+ Acres |
|
Zoning Description
|
A/ru/ep/mar2 |
Rooms
| Level |
Type |
Length |
Width |
Dimensions |
|
Second Level |
4pc Bathroom |
|
|
6'7'' x 8'3'' |
|
Second Level |
Bedroom |
|
|
12'10'' x 11'5'' |
|
Second Level |
Bedroom |
|
|
11'0'' x 12'1'' |
|
Second Level |
Bedroom |
|
|
9'10'' x 12'0'' |
|
Second Level |
Primary Bedroom |
|
|
9'10'' x 15'10'' |
|
Main Level |
Living Room |
|
|
17'2'' x 15'10'' |
|
Main Level |
Dining Room |
|
|
12'4'' x 13'10'' |
|
Main Level |
3pc Bathroom |
|
|
11'9'' x 4'9'' |
|
Main Level |
Den |
|
|
9'10'' x 12'2'' |
|
Main Level |
Eat In Kitchen |
|
|
20'0'' x 15'4'' |
https://www.realtor.ca/real-estate/26890601/2001-sideroad-1516-e-hawkestone


