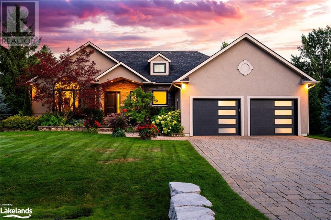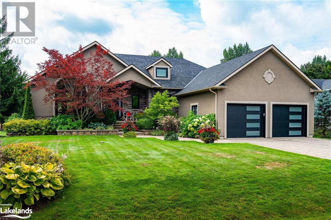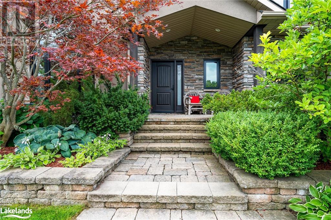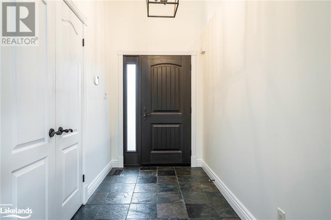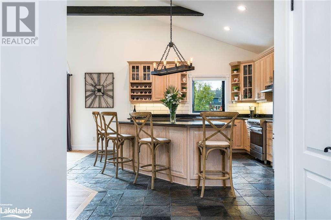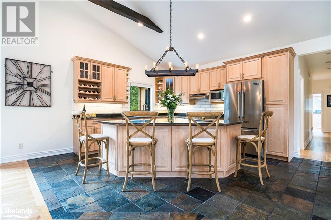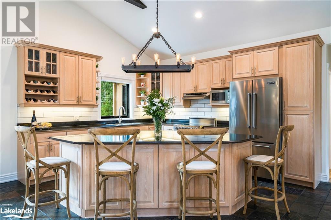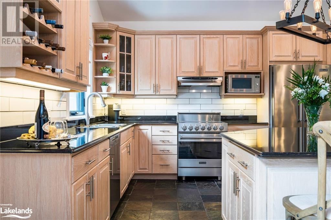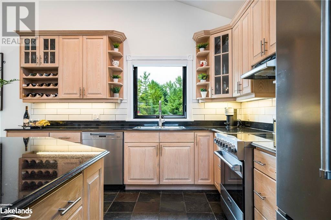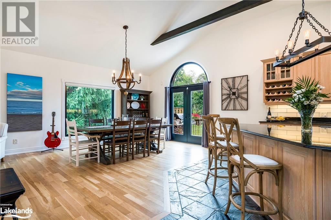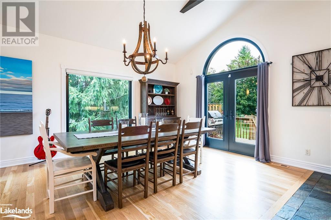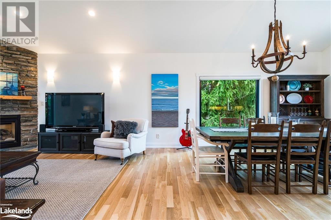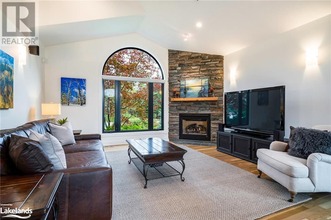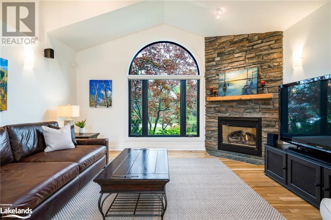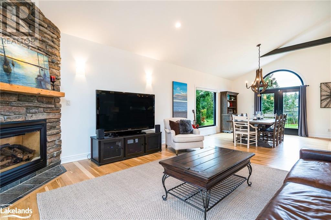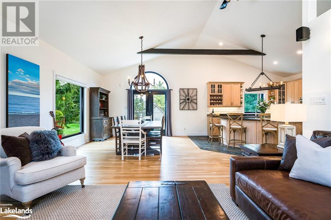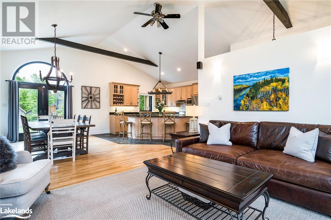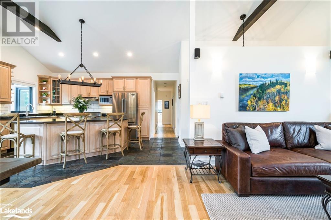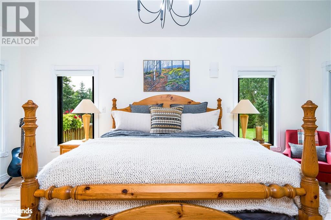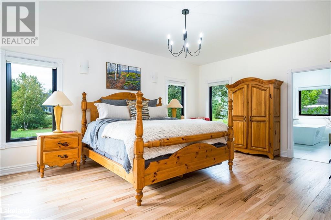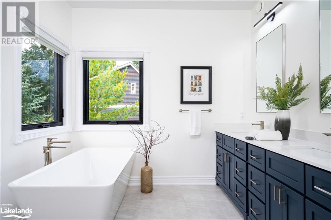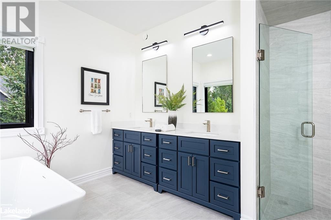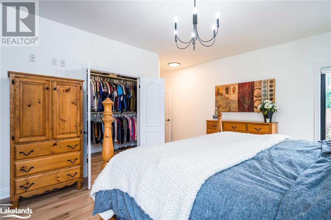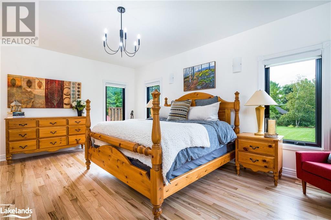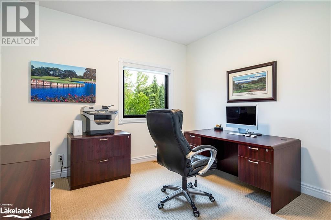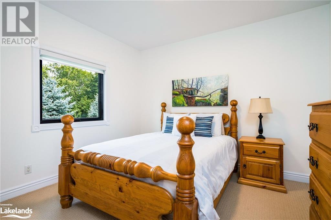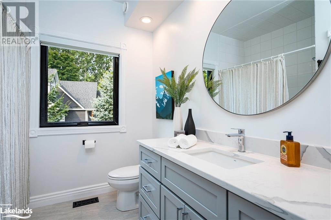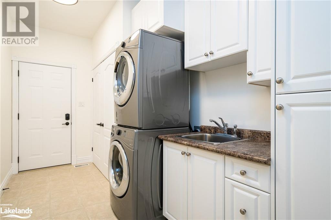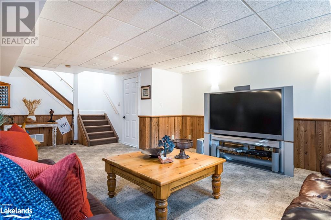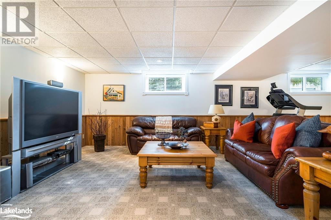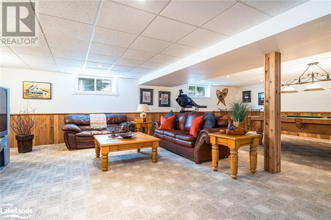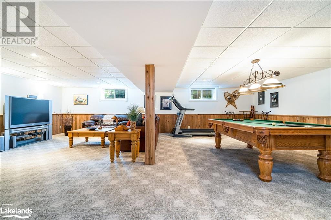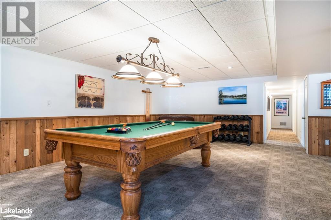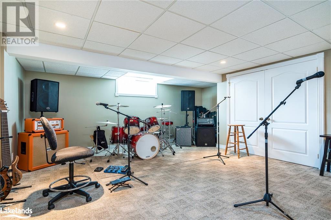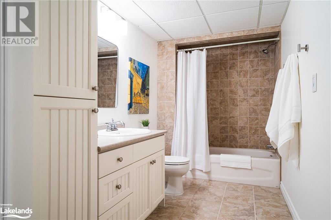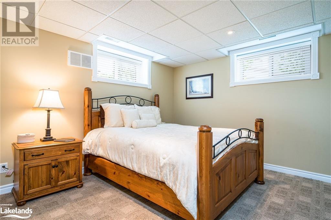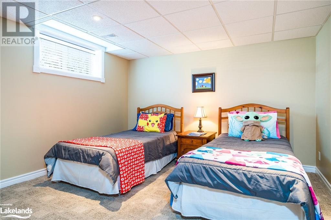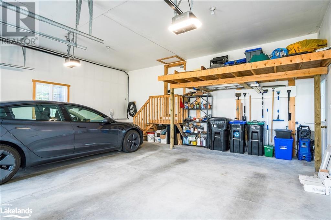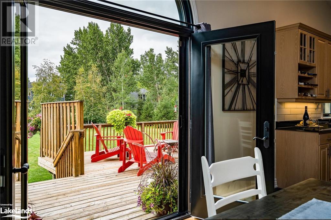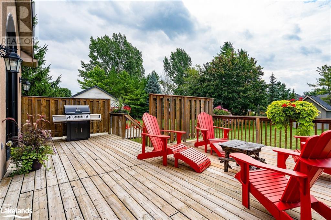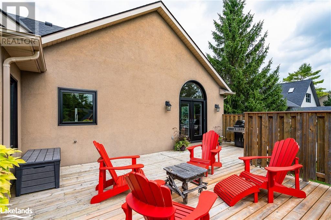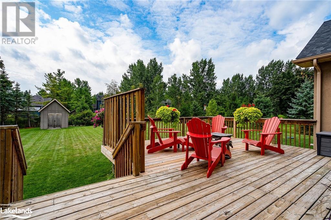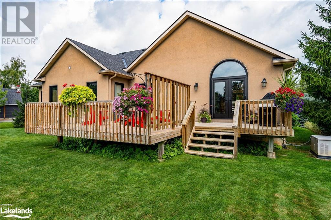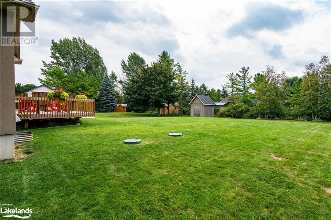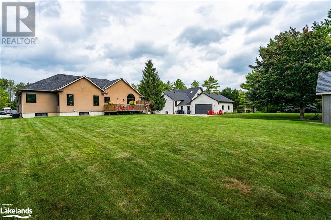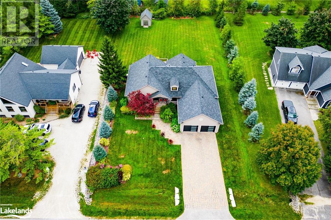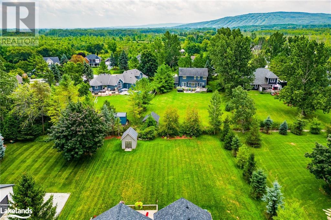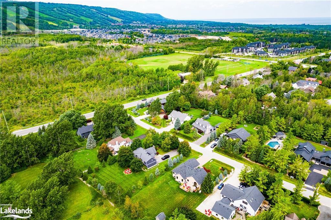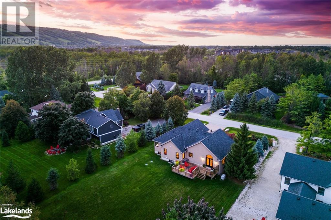6 Bedroom
3 Bathroom
3969.7800
Bungalow
Fireplace
Central Air Conditioning
Forced Air
$2,298,000
This beautiful custom bungalow is in an established enclave with mature trees, so close to everything but still relaxed and quiet. Meticulously maintained by its owners, the stucco home is in pristine condition. New stylish black windows let in loads of light and allows the 2,000+ square foot main floor to bathe in the southern exposure of the large backyard. You can’t get more neat and tidy than this -- everything is freshly painted, all light fixtures and wall sconces are updated, the wood floors have been professionally finished and electric blinds make the enormous main floor windows a delight. Bathrooms have been renovated to feel fresh and stylish. A cute covered front porch with a stone portico leads into the entranceway and the great room beyond. Soaring ceilings make it seem even more inviting and spacious. Inviting guests here will certainly be a pleasure, with a dining area where a table could easily expand and contract as the occasion calls for. Welcome family and friends knowing there are three bedrooms on the main floor and three more on the expansive lower level. Cooking for one or a crowd will certainly be a pleasure in this airy space with a practical slate floor and upgraded appliances. The list of this home's advantages is long but includes an irrigation system, oversized garage with electric car chargers, huge closets in all rooms, generator, humidifier, as well as shared ownership of six-acres of protected wooded area with community trails to enjoy the Silver Creek. This is what pride of ownership looks like. (id:52042)
Property Details
|
MLS® Number
|
40518634 |
|
Property Type
|
Single Family |
|
Amenities Near By
|
Airport, Beach, Golf Nearby, Hospital, Marina, Place Of Worship, Schools, Shopping, Ski Area |
|
Community Features
|
School Bus |
|
Features
|
Conservation/green Belt, Sump Pump, Automatic Garage Door Opener |
|
Parking Space Total
|
8 |
|
Structure
|
Shed, Porch |
Building
|
Bathroom Total
|
3 |
|
Bedrooms Above Ground
|
3 |
|
Bedrooms Below Ground
|
3 |
|
Bedrooms Total
|
6 |
|
Appliances
|
Central Vacuum, Dishwasher, Dryer, Microwave, Refrigerator, Stove, Water Softener, Washer, Hood Fan, Window Coverings, Garage Door Opener |
|
Architectural Style
|
Bungalow |
|
Basement Development
|
Finished |
|
Basement Type
|
Full (finished) |
|
Constructed Date
|
2002 |
|
Construction Style Attachment
|
Detached |
|
Cooling Type
|
Central Air Conditioning |
|
Exterior Finish
|
Stone, Stucco |
|
Fire Protection
|
Monitored Alarm, Smoke Detectors, Alarm System |
|
Fireplace Present
|
Yes |
|
Fireplace Total
|
1 |
|
Foundation Type
|
Poured Concrete |
|
Heating Fuel
|
Natural Gas |
|
Heating Type
|
Forced Air |
|
Stories Total
|
1 |
|
Size Interior
|
3969.7800 |
|
Type
|
House |
|
Utility Water
|
Drilled Well |
Parking
Land
|
Access Type
|
Road Access |
|
Acreage
|
No |
|
Land Amenities
|
Airport, Beach, Golf Nearby, Hospital, Marina, Place Of Worship, Schools, Shopping, Ski Area |
|
Size Depth
|
207 Ft |
|
Size Frontage
|
95 Ft |
|
Size Total Text
|
Under 1/2 Acre |
|
Zoning Description
|
R1 |
Rooms
| Level |
Type |
Length |
Width |
Dimensions |
|
Lower Level |
Cold Room |
|
|
6'1'' x 11'7'' |
|
Lower Level |
Utility Room |
|
|
14'8'' x 11'9'' |
|
Lower Level |
4pc Bathroom |
|
|
14'8'' x 5'11'' |
|
Lower Level |
Bedroom |
|
|
14'5'' x 14'8'' |
|
Lower Level |
Bedroom |
|
|
14'8'' x 11'10'' |
|
Lower Level |
Bedroom |
|
|
16'11'' x 18'3'' |
|
Lower Level |
Recreation Room |
|
|
29'9'' x 27'0'' |
|
Main Level |
Laundry Room |
|
|
13'3'' x 6'11'' |
|
Main Level |
4pc Bathroom |
|
|
7'8'' x 8'1'' |
|
Main Level |
Bedroom |
|
|
13'3'' x 11'5'' |
|
Main Level |
Bedroom |
|
|
13'4'' x 11'10'' |
|
Main Level |
Full Bathroom |
|
|
10'3'' x 11'7'' |
|
Main Level |
Primary Bedroom |
|
|
19'4'' x 18'11'' |
|
Main Level |
Living Room |
|
|
16'0'' x 15'11'' |
|
Main Level |
Dining Room |
|
|
14'10'' x 15'11'' |
|
Main Level |
Kitchen |
|
|
17'9'' x 15'1'' |
|
Main Level |
Foyer |
|
|
9'8'' x 5'5'' |
Utilities
|
Cable
|
Available |
|
Electricity
|
Available |
|
Natural Gas
|
Available |
|
Telephone
|
Available |
https://www.realtor.ca/real-estate/26369931/20-trails-end-collingwood


