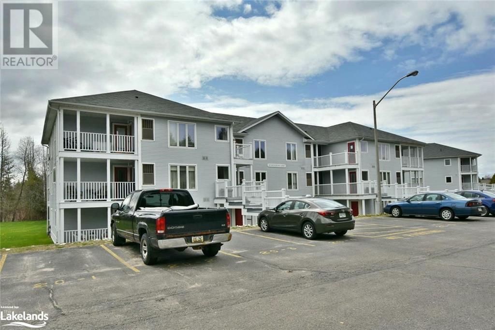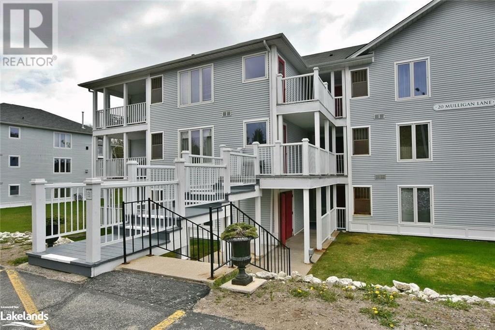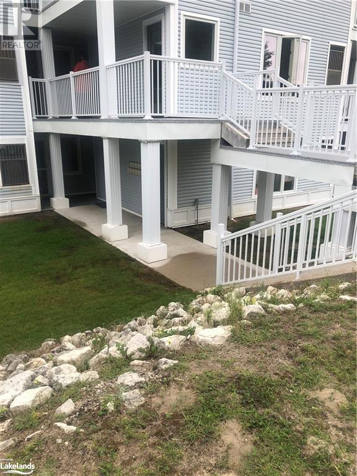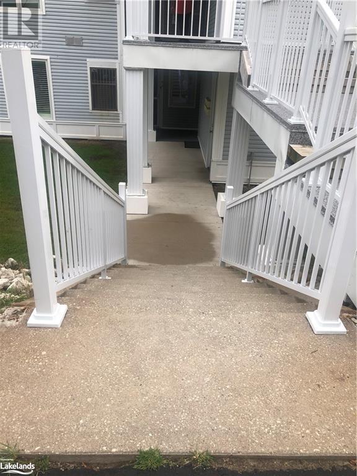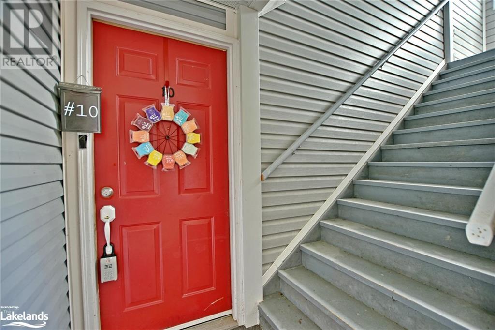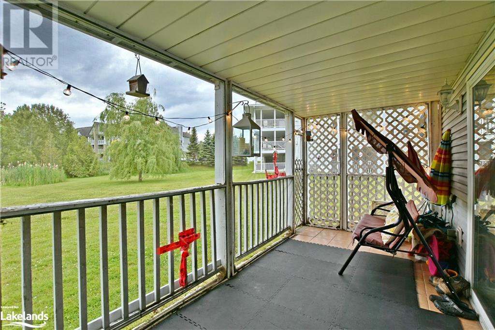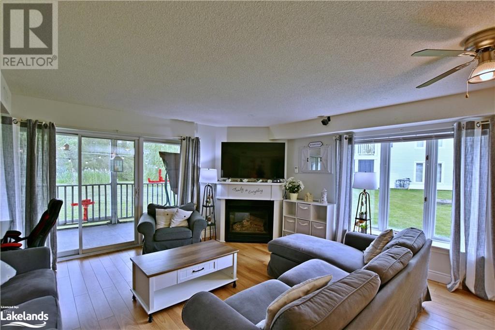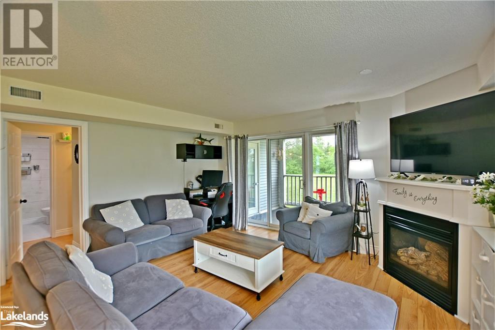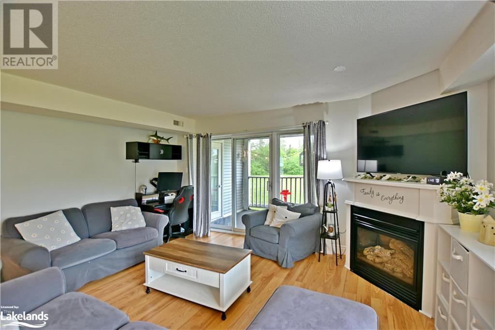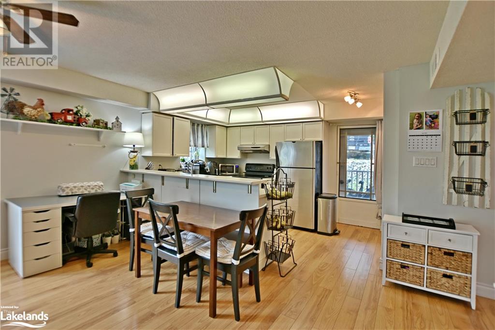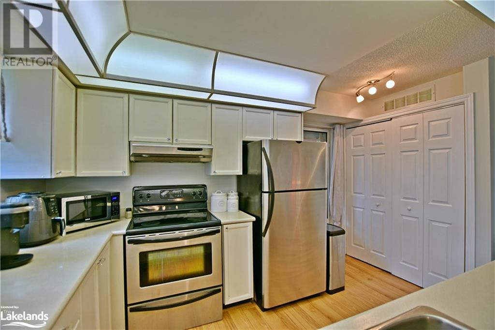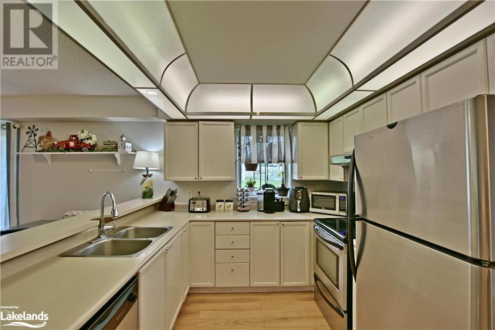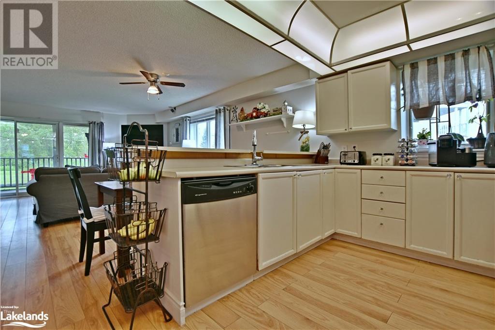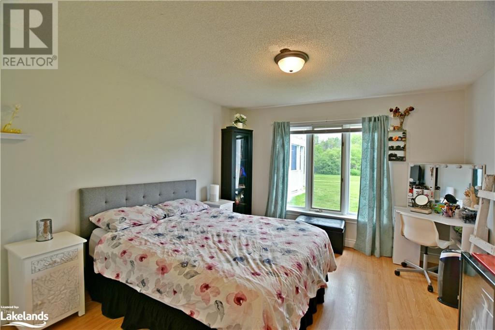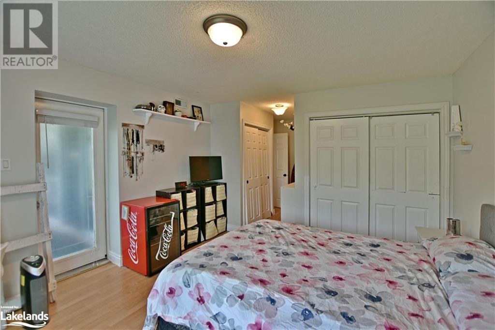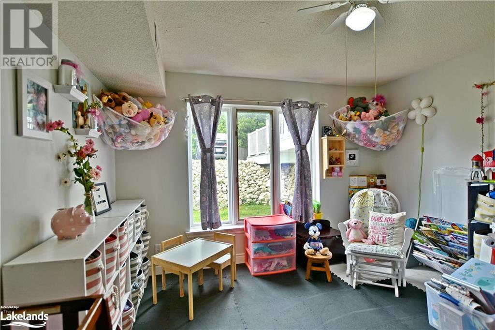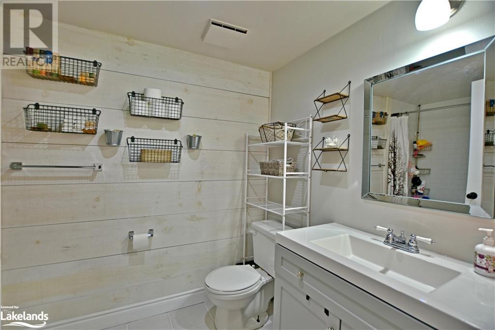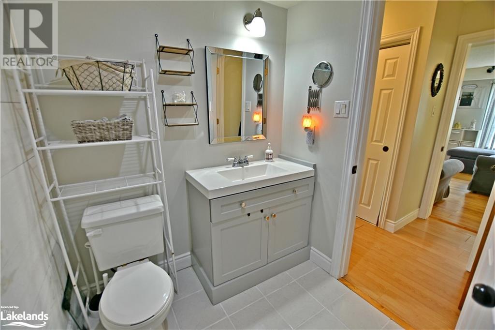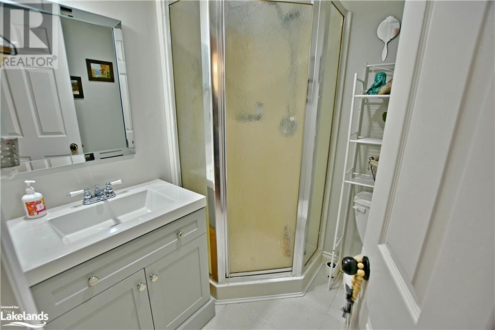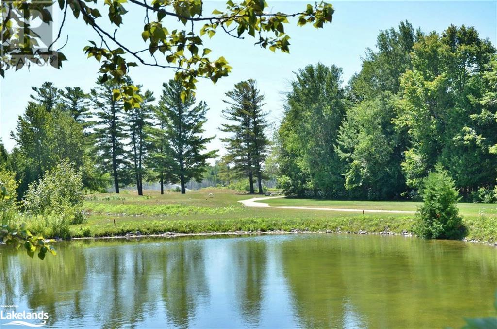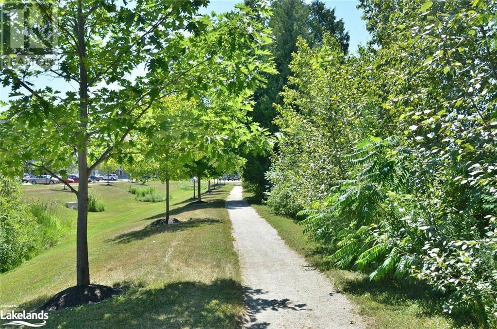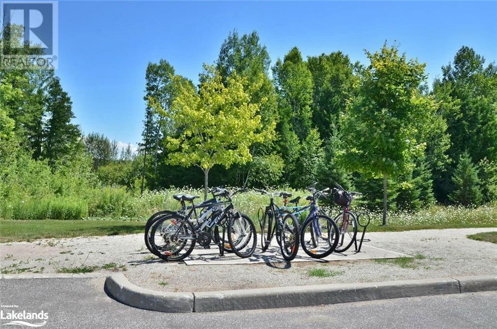20 Mulligan Lane Unit# 10 Wasaga Beach, Ontario L9Z 1C4
$429,000Maintenance, Insurance, Landscaping, Property Management, Parking
$583.08 Monthly
Maintenance, Insurance, Landscaping, Property Management, Parking
$583.08 MonthlyEnjoy a relaxed lifestyle and a pastoral view of trees and lake in this spacious 2 bedroom, 2 bath ground floor condo. As an end unit it features extra side windows so lovely and bright regardless of the weather as well as 2 covered private patio areas. It's perfect layout for pet owners with grass access off the rear patio. The master suite has an updated 4 pc bath and double closets. The second bedroom makes a welcoming guest room with an updated 3 pc bath across the hall. There are lots of amenities in the area including golf, trails, shopping, the new arena and library with an indoor walking path and so much more. (id:52042)
Property Details
| MLS® Number | 40552300 |
| Property Type | Single Family |
| Amenities Near By | Beach, Golf Nearby, Place Of Worship, Shopping |
| Equipment Type | None |
| Features | Conservation/green Belt, Balcony |
| Parking Space Total | 1 |
| Rental Equipment Type | None |
| Storage Type | Locker |
Building
| Bathroom Total | 2 |
| Bedrooms Above Ground | 2 |
| Bedrooms Total | 2 |
| Appliances | Dishwasher, Dryer, Refrigerator, Stove, Washer |
| Basement Type | None |
| Construction Style Attachment | Attached |
| Cooling Type | Central Air Conditioning |
| Exterior Finish | Vinyl Siding |
| Fireplace Present | Yes |
| Fireplace Total | 1 |
| Fixture | Ceiling Fans |
| Heating Fuel | Natural Gas |
| Heating Type | Forced Air |
| Stories Total | 1 |
| Size Interior | 1100 |
| Type | Apartment |
| Utility Water | Municipal Water |
Parking
| Visitor Parking |
Land
| Access Type | Road Access |
| Acreage | No |
| Land Amenities | Beach, Golf Nearby, Place Of Worship, Shopping |
| Landscape Features | Landscaped |
| Sewer | Municipal Sewage System |
| Size Total Text | Unknown |
| Zoning Description | R3 |
Rooms
| Level | Type | Length | Width | Dimensions |
|---|---|---|---|---|
| Main Level | Full Bathroom | Measurements not available | ||
| Main Level | 3pc Bathroom | Measurements not available | ||
| Main Level | Bedroom | 11'0'' x 11'6'' | ||
| Main Level | Primary Bedroom | 12'6'' x 12'0'' | ||
| Main Level | Kitchen | 10'0'' x 12'0'' | ||
| Main Level | Living Room/dining Room | 22'6'' x 15'6'' |
https://www.realtor.ca/real-estate/26610549/20-mulligan-lane-unit-10-wasaga-beach
Interested?
Contact us for more information


