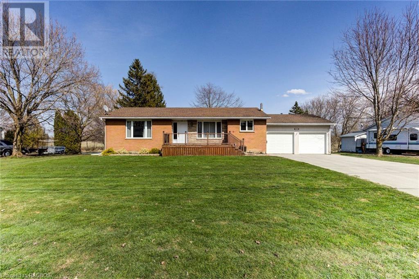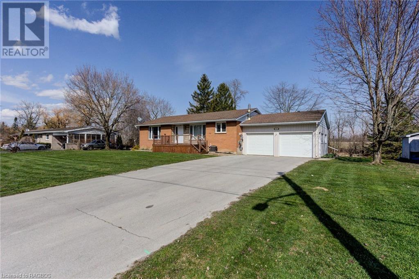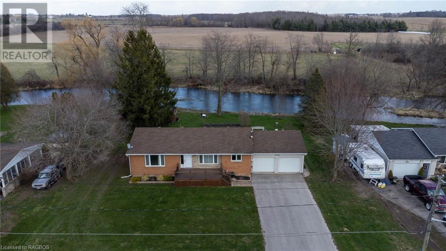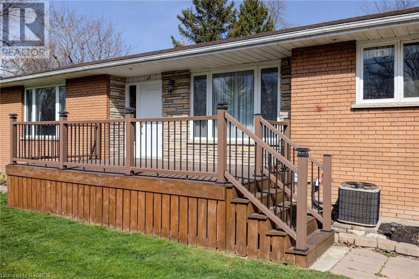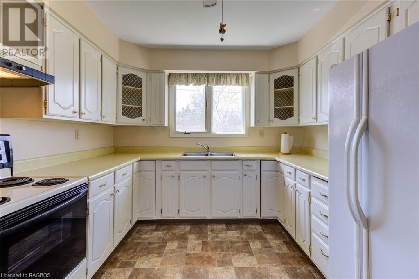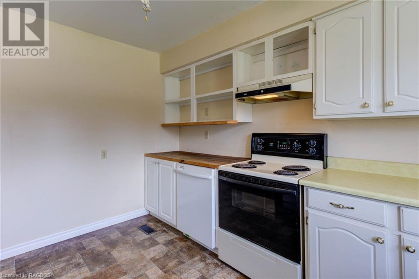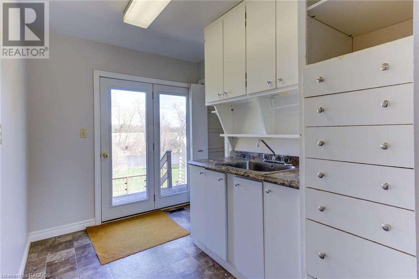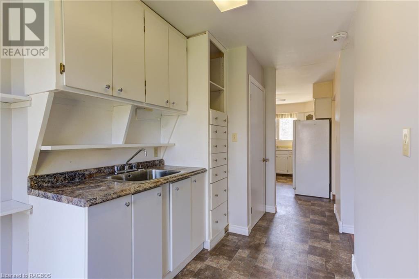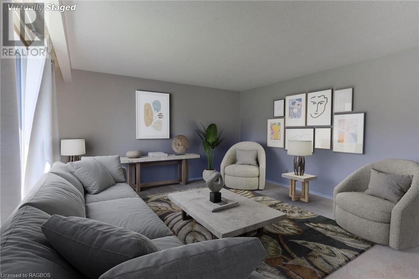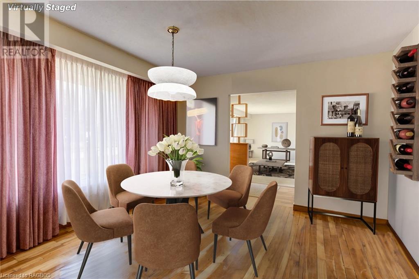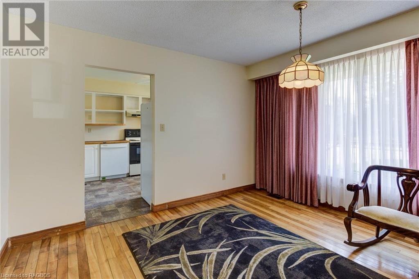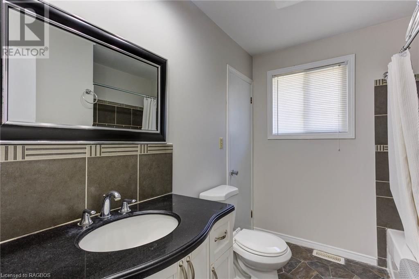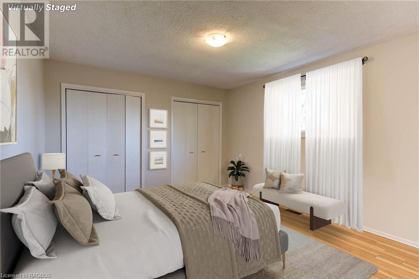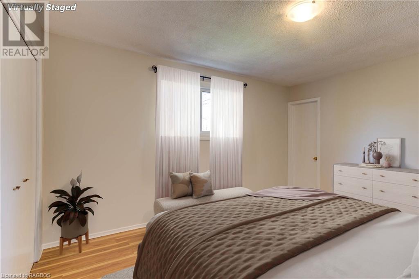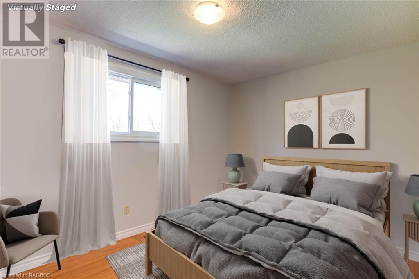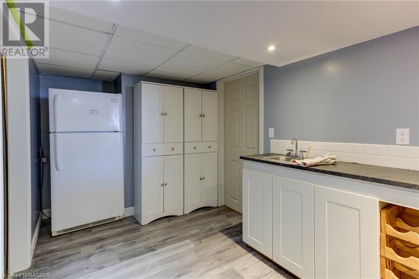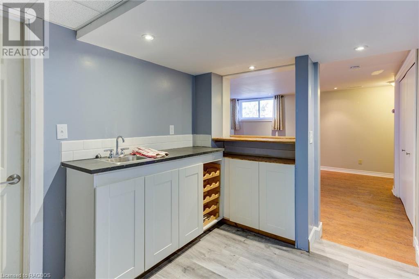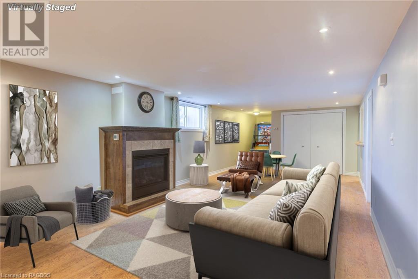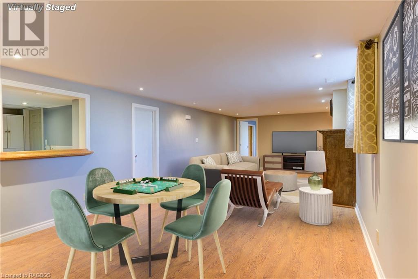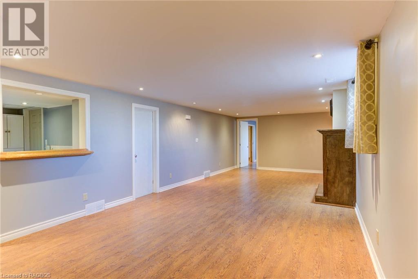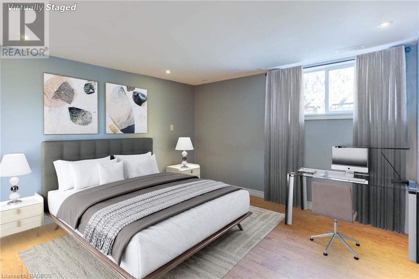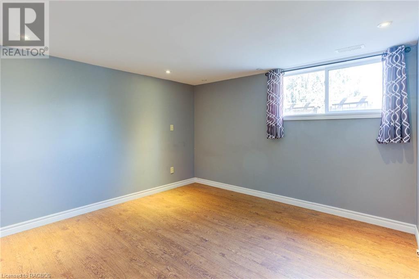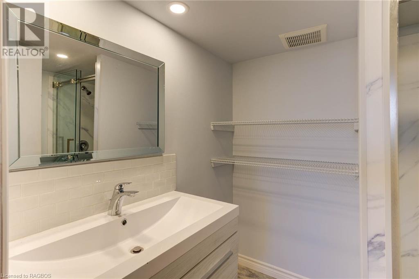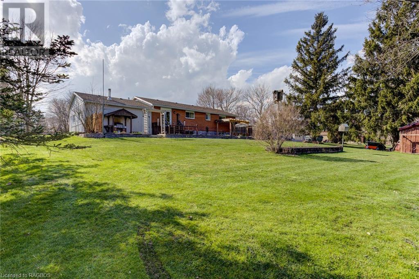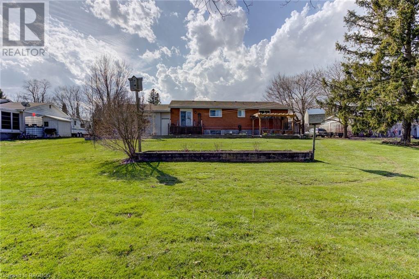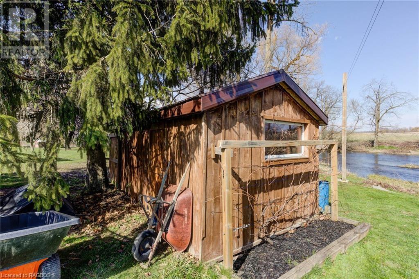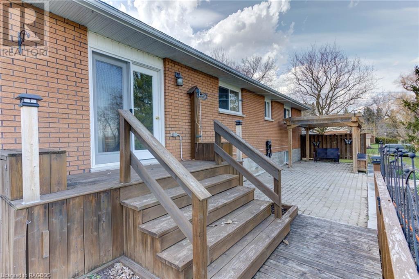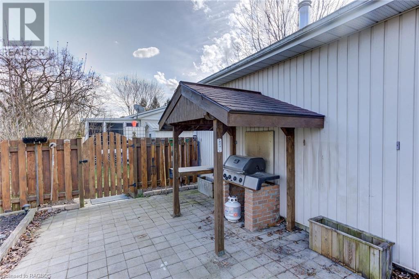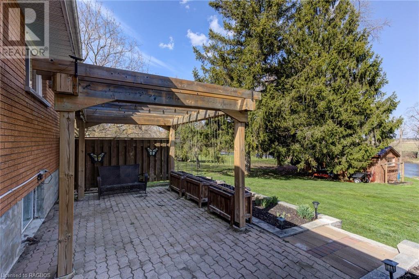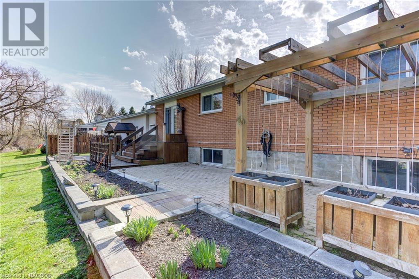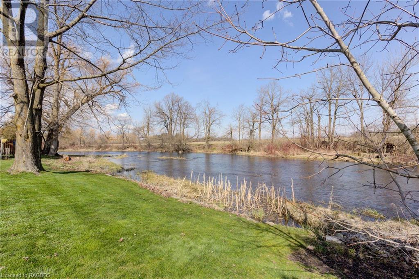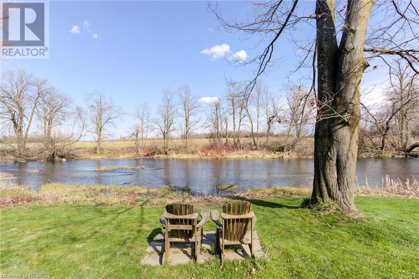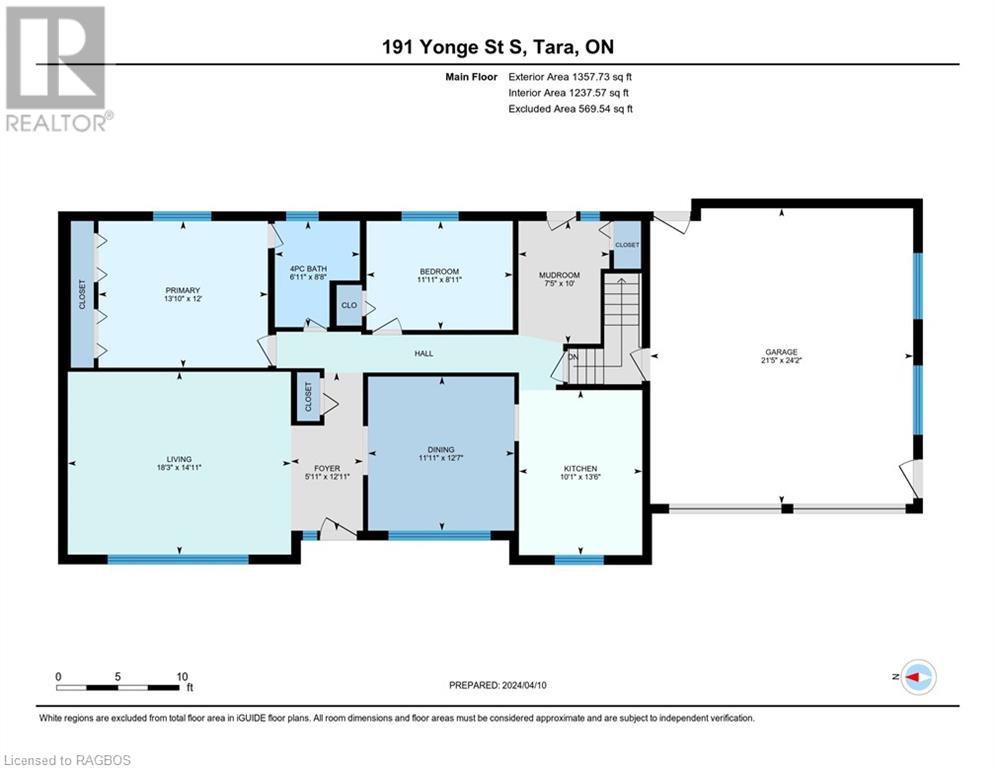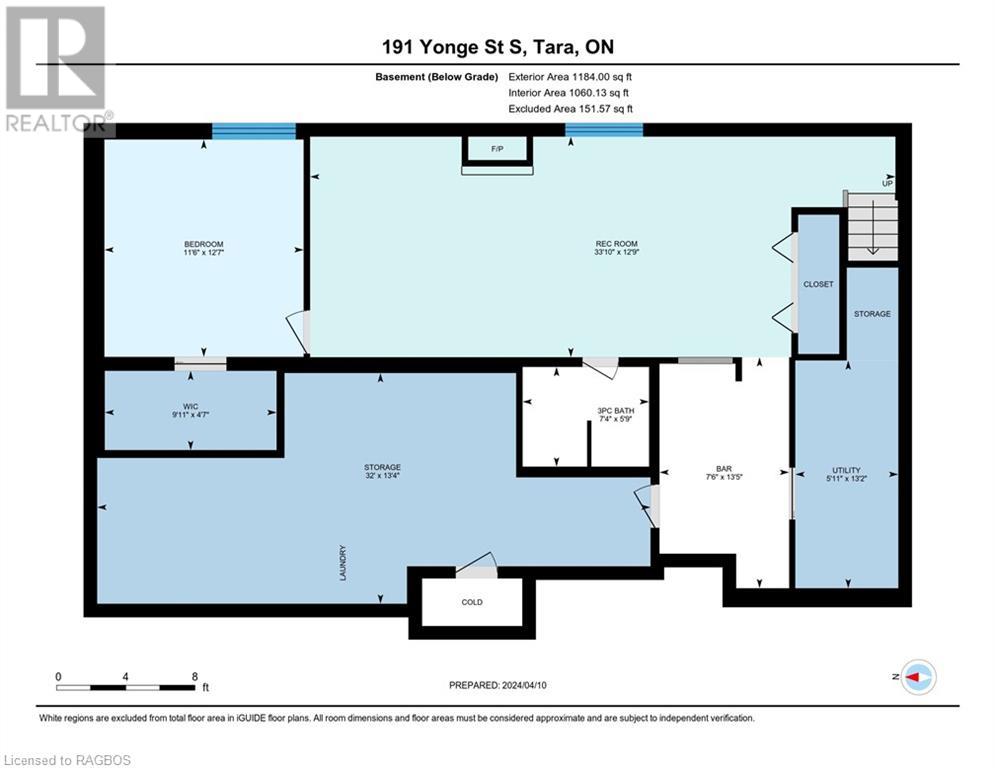3 Bedroom
2 Bathroom
1989
Bungalow
Central Air Conditioning
Forced Air
Waterfront
$599,000
Perhaps you can have it all! This home was designed and built with a lot of thoughtful touches. A charming and spacious bungalow in Tara with the following features: 2 plus 1 bedrooms, 2 bathrooms (primary bedroom has access to main bath), appliances included, rec room and wet bar in basement, natural gas furnace and fireplace, central air, double garage with ample storage, paved driveway, front deck, private back deck and patio, garden shed, auto lawn mower incl and river view/access from your back yard! (Waterfront not owned). Nearby you will find parks and hiking trails, the arena and curling club along with all the amenities and charm that Tara has to offer! (id:52042)
Property Details
|
MLS® Number
|
40568800 |
|
Property Type
|
Single Family |
|
Amenities Near By
|
Park, Playground, Schools |
|
Communication Type
|
Fiber |
|
Community Features
|
School Bus |
|
Equipment Type
|
None |
|
Features
|
Conservation/green Belt, Wet Bar, Paved Driveway, Sump Pump |
|
Parking Space Total
|
6 |
|
Rental Equipment Type
|
None |
|
Structure
|
Shed |
|
Water Front Name
|
Sauble River |
|
Water Front Type
|
Waterfront |
Building
|
Bathroom Total
|
2 |
|
Bedrooms Above Ground
|
2 |
|
Bedrooms Below Ground
|
1 |
|
Bedrooms Total
|
3 |
|
Appliances
|
Central Vacuum, Dishwasher, Dryer, Refrigerator, Satellite Dish, Stove, Wet Bar, Washer, Hood Fan, Window Coverings |
|
Architectural Style
|
Bungalow |
|
Basement Development
|
Partially Finished |
|
Basement Type
|
Full (partially Finished) |
|
Constructed Date
|
1976 |
|
Construction Style Attachment
|
Detached |
|
Cooling Type
|
Central Air Conditioning |
|
Exterior Finish
|
Aluminum Siding, Brick Veneer, Vinyl Siding |
|
Fire Protection
|
Smoke Detectors |
|
Heating Fuel
|
Natural Gas |
|
Heating Type
|
Forced Air |
|
Stories Total
|
1 |
|
Size Interior
|
1989 |
|
Type
|
House |
|
Utility Water
|
Municipal Water |
Parking
Land
|
Access Type
|
Road Access |
|
Acreage
|
No |
|
Land Amenities
|
Park, Playground, Schools |
|
Sewer
|
Municipal Sewage System |
|
Size Frontage
|
108 Ft |
|
Size Total Text
|
Under 1/2 Acre |
|
Surface Water
|
River/stream |
|
Zoning Description
|
R1, Ep |
Rooms
| Level |
Type |
Length |
Width |
Dimensions |
|
Basement |
Other |
|
|
9'11'' x 4'7'' |
|
Basement |
Other |
|
|
13'5'' x 7'6'' |
|
Basement |
Utility Room |
|
|
13'2'' x 5'11'' |
|
Basement |
Storage |
|
|
32' x 13'4'' |
|
Basement |
3pc Bathroom |
|
|
Measurements not available |
|
Basement |
Bedroom |
|
|
12'7'' x 11'6'' |
|
Basement |
Family Room |
|
|
33'10'' x 12'9'' |
|
Main Level |
4pc Bathroom |
|
|
Measurements not available |
|
Main Level |
Bedroom |
|
|
11'11'' x 8'11'' |
|
Main Level |
Primary Bedroom |
|
|
13'10'' x 12'0'' |
|
Main Level |
Mud Room |
|
|
10'0'' x 7'5'' |
|
Main Level |
Foyer |
|
|
12'11'' x 5'11'' |
|
Main Level |
Kitchen |
|
|
13'6'' x 10'1'' |
|
Main Level |
Dining Room |
|
|
12'7'' x 11'11'' |
|
Main Level |
Living Room |
|
|
18'3'' x 14'11'' |
Utilities
|
Electricity
|
Available |
|
Natural Gas
|
Available |
|
Telephone
|
Available |
https://www.realtor.ca/real-estate/26737954/191-yonge-street-tara


