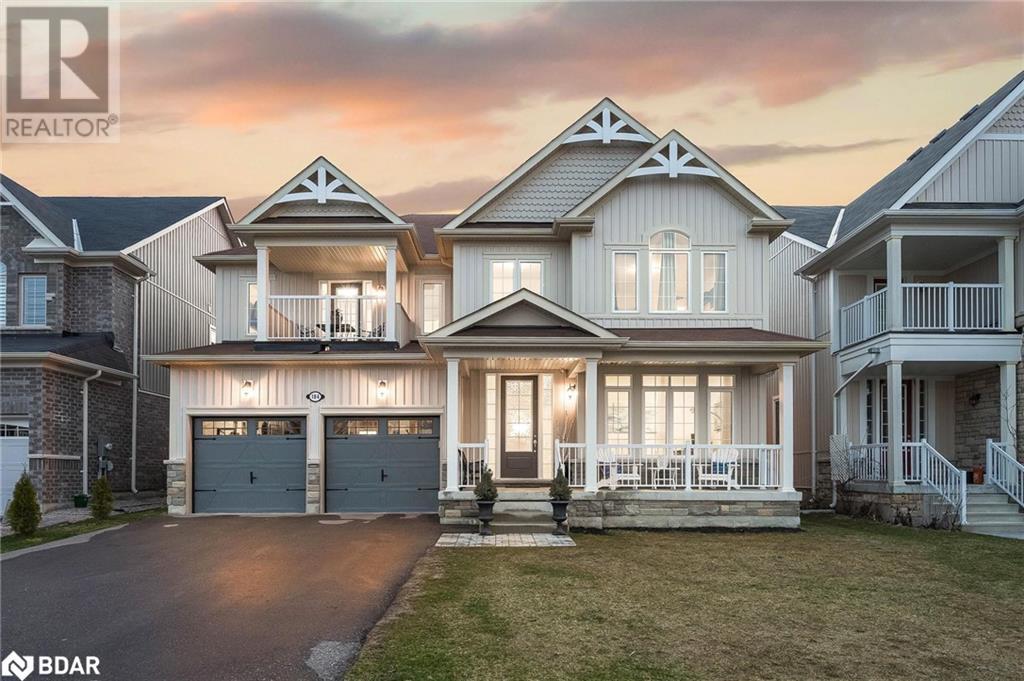4 Bedroom
4 Bathroom
3102 sqft
2 Level
Central Air Conditioning
Forced Air
$1,198,888
Top 5 Reasons You Will Love This Home: 1) Experience expansive living in this spacious four-bedroom home, complete with a walkout basement and a fully fenced yard, ensuring privacy with no rear neighbours 2) The main level radiates brightness and elegance, featuring 10 ceilings, a versatile office space, a formal dining room, and beautiful finishes throughout 3) Retreat to your private sanctuary in the generously sized primary bedroom suite, which includes a large walk-in closet and a luxurious ensuite bathroom 4) Each of the large secondary bedrooms comes with its own ensuite bathroom, providing comfort and convenience for every family member 5) Unleash your creativity in the unspoiled walkout basement with high ceilings, presenting endless possibilities for customization and the creation of your dream space. Age 7. Visit our website for more detailed information. (id:52042)
Property Details
|
MLS® Number
|
40592313 |
|
Property Type
|
Single Family |
|
Equipment Type
|
Water Heater |
|
Features
|
Country Residential |
|
Parking Space Total
|
6 |
|
Rental Equipment Type
|
Water Heater |
Building
|
Bathroom Total
|
4 |
|
Bedrooms Above Ground
|
4 |
|
Bedrooms Total
|
4 |
|
Appliances
|
Dishwasher, Dryer, Refrigerator, Stove, Washer |
|
Architectural Style
|
2 Level |
|
Basement Development
|
Unfinished |
|
Basement Type
|
Full (unfinished) |
|
Constructed Date
|
2017 |
|
Construction Style Attachment
|
Detached |
|
Cooling Type
|
Central Air Conditioning |
|
Exterior Finish
|
Stone, Vinyl Siding |
|
Foundation Type
|
Poured Concrete |
|
Half Bath Total
|
1 |
|
Heating Fuel
|
Natural Gas |
|
Heating Type
|
Forced Air |
|
Stories Total
|
2 |
|
Size Interior
|
3102 Sqft |
|
Type
|
House |
|
Utility Water
|
Municipal Water |
Parking
Land
|
Acreage
|
No |
|
Sewer
|
Municipal Sewage System |
|
Size Depth
|
194 Ft |
|
Size Frontage
|
42 Ft |
|
Size Total Text
|
Under 1/2 Acre |
|
Zoning Description
|
Rl |
Rooms
| Level |
Type |
Length |
Width |
Dimensions |
|
Second Level |
Laundry Room |
|
|
Measurements not available |
|
Second Level |
4pc Bathroom |
|
|
Measurements not available |
|
Second Level |
Bedroom |
|
|
14'6'' x 12'4'' |
|
Second Level |
5pc Bathroom |
|
|
Measurements not available |
|
Second Level |
Bedroom |
|
|
17'8'' x 14'3'' |
|
Second Level |
Bedroom |
|
|
19'0'' x 13'2'' |
|
Second Level |
Full Bathroom |
|
|
Measurements not available |
|
Second Level |
Primary Bedroom |
|
|
18'7'' x 14'10'' |
|
Main Level |
Mud Room |
|
|
9'5'' x 5'4'' |
|
Main Level |
2pc Bathroom |
|
|
Measurements not available |
|
Main Level |
Office |
|
|
11'9'' x 10'2'' |
|
Main Level |
Living Room |
|
|
18'5'' x 14'6'' |
|
Main Level |
Dining Room |
|
|
15'10'' x 12'0'' |
|
Main Level |
Kitchen |
|
|
20'9'' x 16'8'' |
https://www.realtor.ca/real-estate/26920563/184-brownley-lane-angus



































