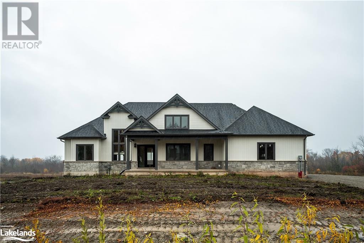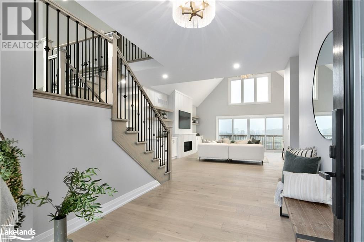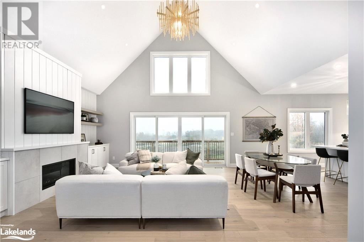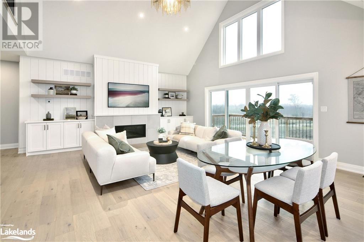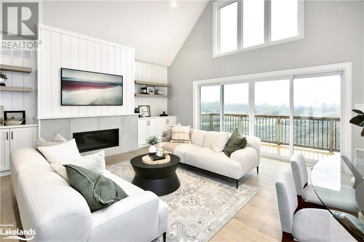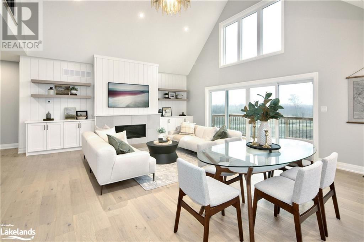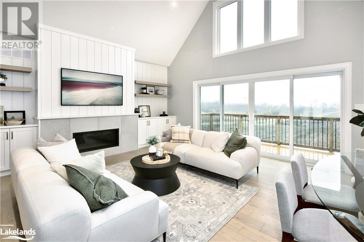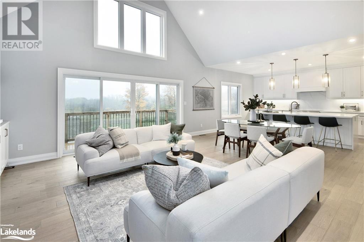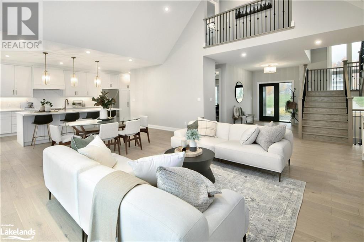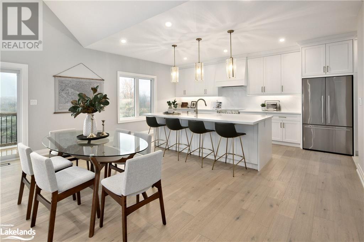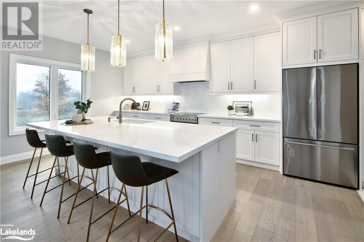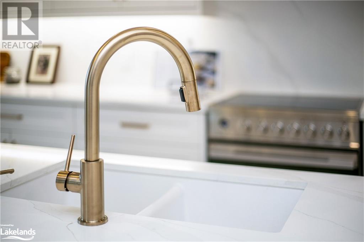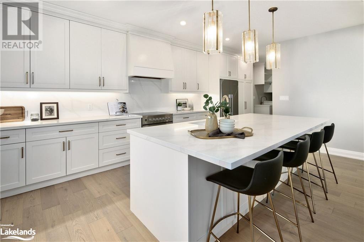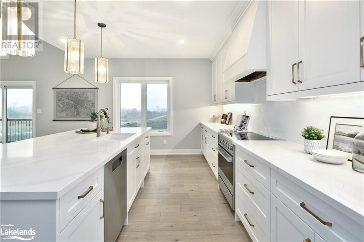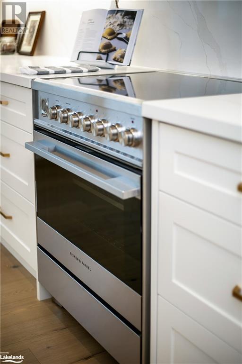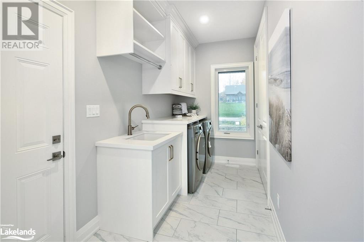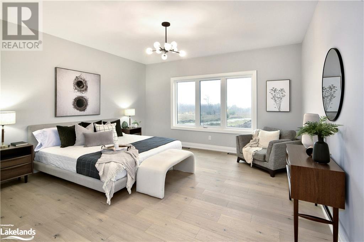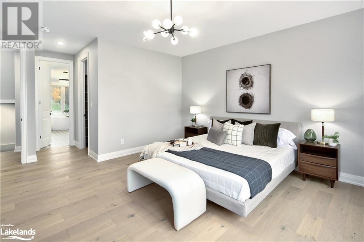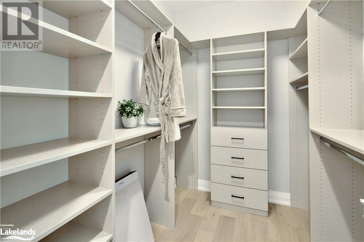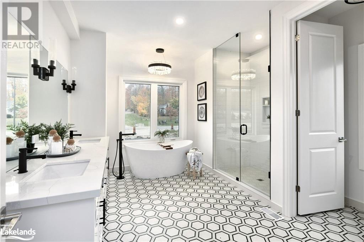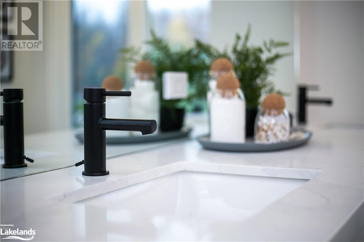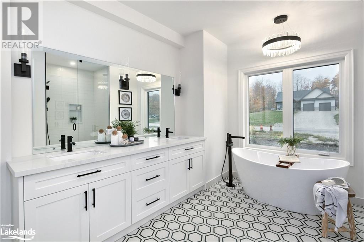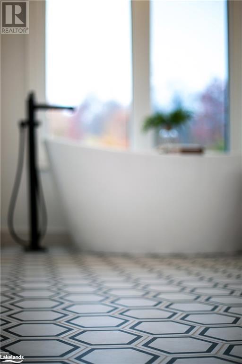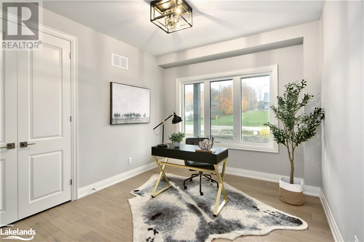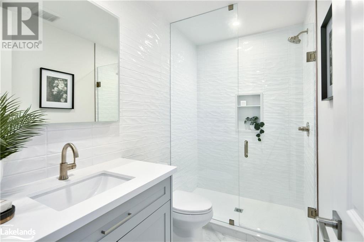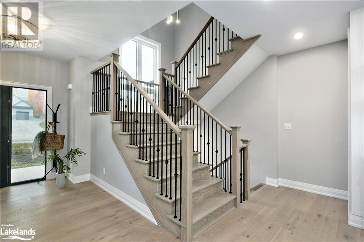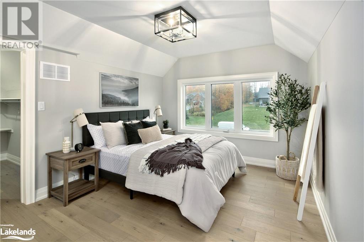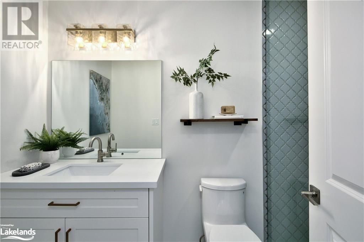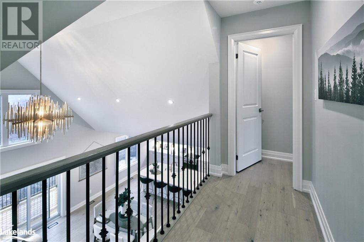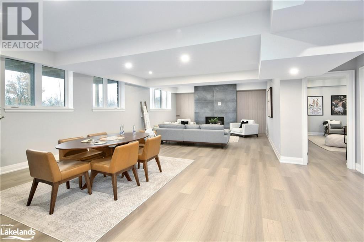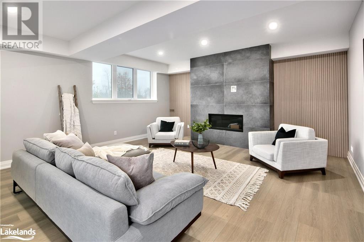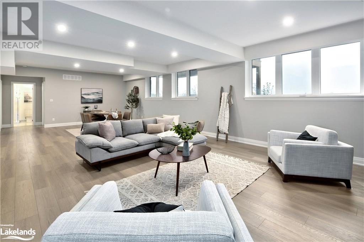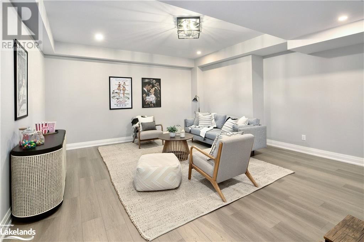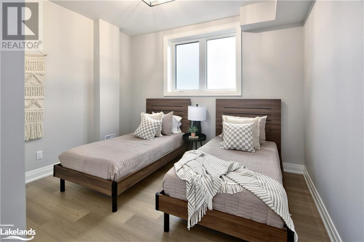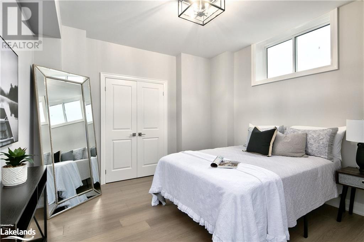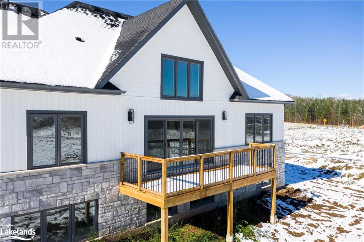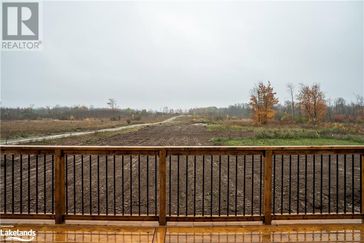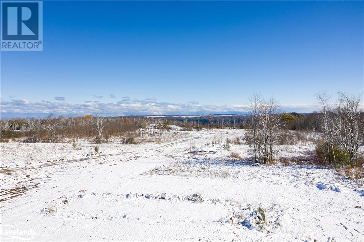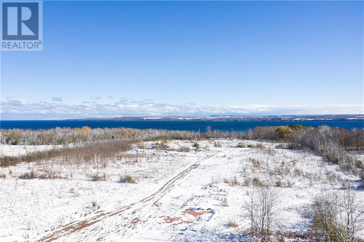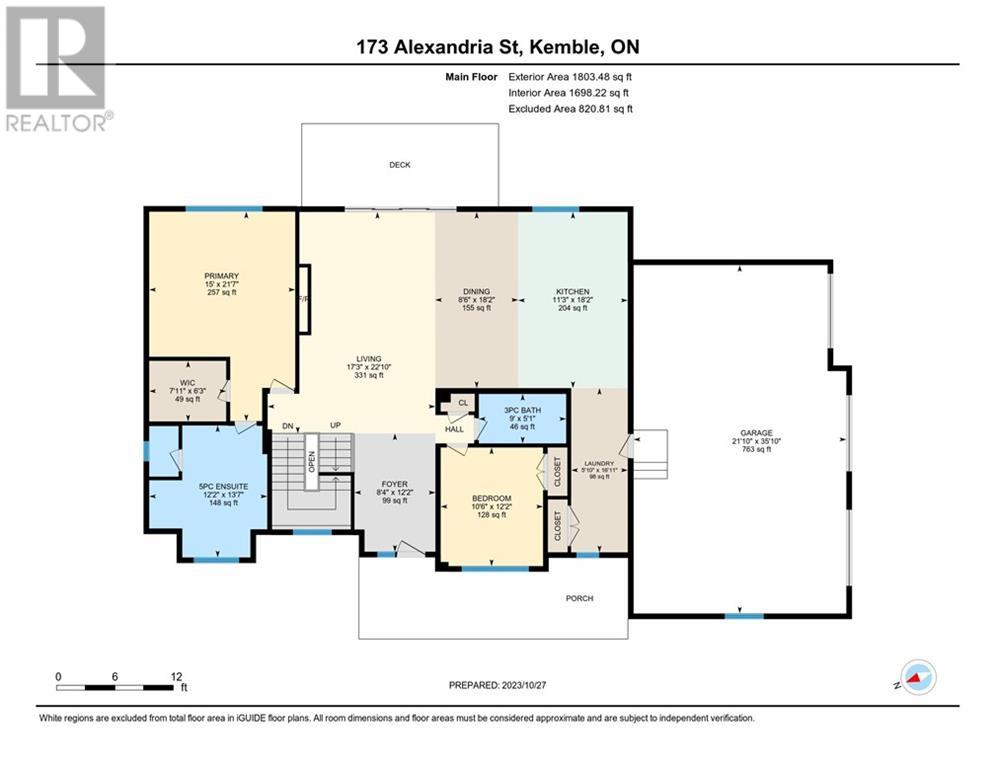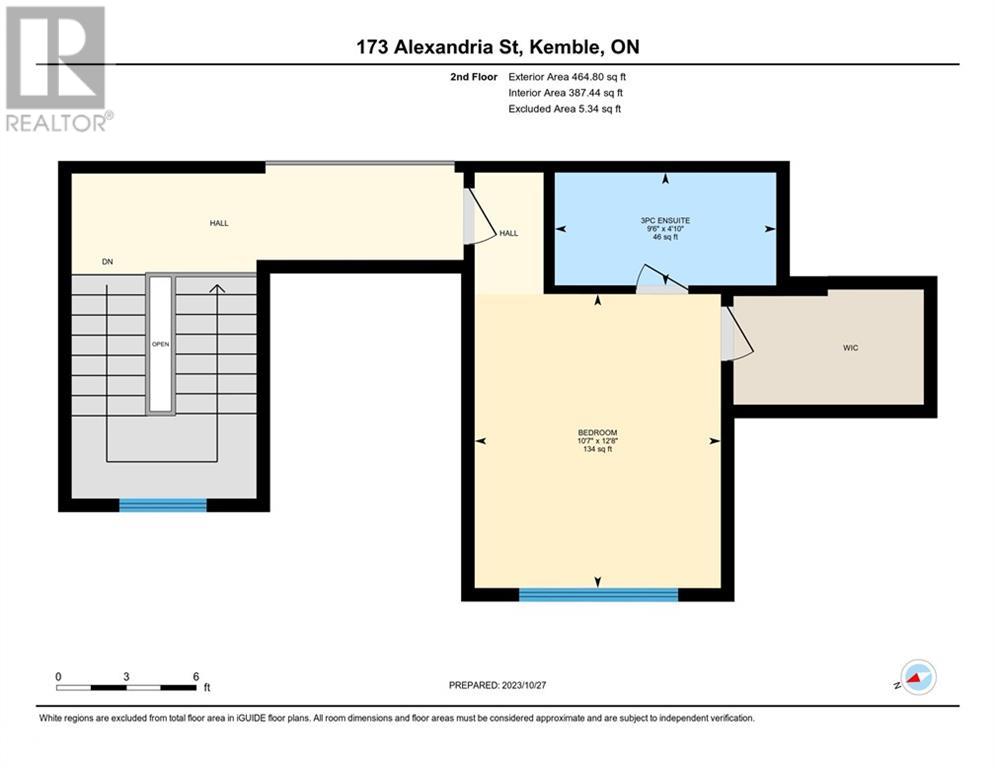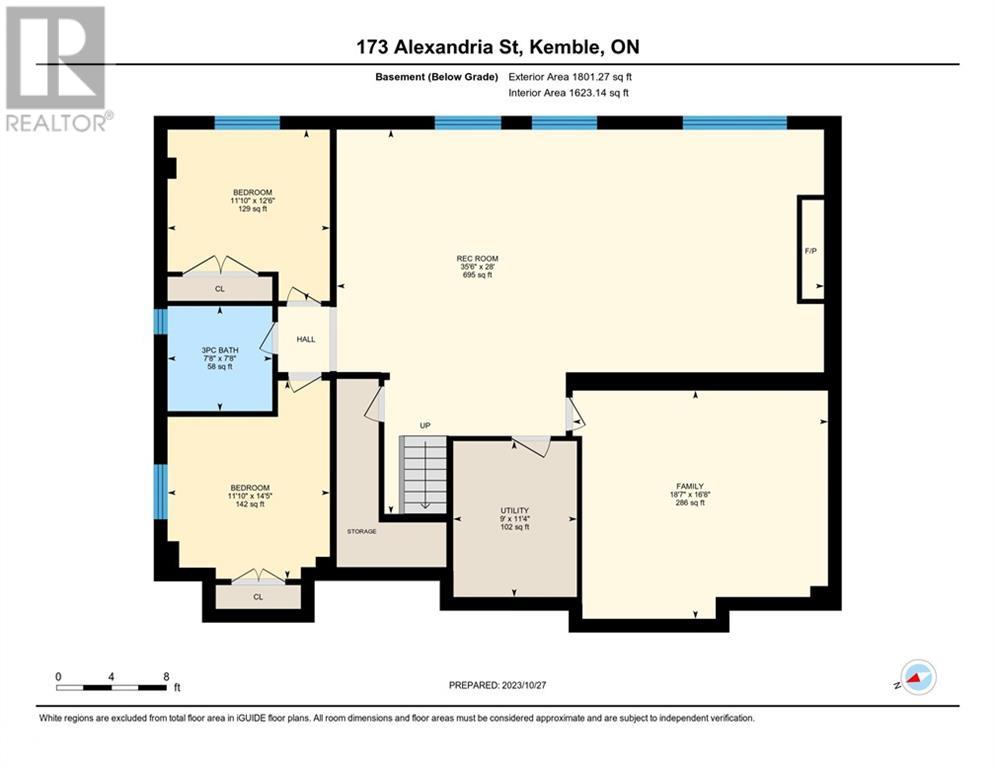173 Alexandria Street Kemble, Ontario N4K 0G2
5 Bedroom
4 Bathroom
3538 sqft
Central Air Conditioning
Forced Air
$1,650,000
The Carrick Model boasts 5 bedrooms and 4 bathrooms, making it suitable for families or those who appreciate having extra rooms for guests. A generous living space, with 2 bedrooms and 2 bathrooms on the main floor and a loft with an additional bedroom, and bathroom. The property also includes a fully finished basement, providing an additional 2 bedrooms, a full bathroom, recreational area and media room. The property is situated on a gorgeous WATER VIEW lot that is just under 1 acre. Landscaping to be completed including in ground sprinkler. Other models and custom homes available. (id:52042)
Property Details
| MLS® Number | 40568266 |
| Property Type | Single Family |
| Amenities Near By | Airport, Beach, Golf Nearby, Marina, Ski Area |
| Features | Country Residential, Sump Pump |
| Parking Space Total | 7 |
| View Type | View Of Water |
Building
| Bathroom Total | 4 |
| Bedrooms Above Ground | 3 |
| Bedrooms Below Ground | 2 |
| Bedrooms Total | 5 |
| Appliances | Dishwasher, Dryer, Refrigerator, Washer, Hood Fan, Garage Door Opener |
| Basement Development | Unfinished |
| Basement Type | Full (unfinished) |
| Constructed Date | 2023 |
| Construction Material | Wood Frame |
| Construction Style Attachment | Detached |
| Cooling Type | Central Air Conditioning |
| Exterior Finish | Wood |
| Heating Fuel | Natural Gas |
| Heating Type | Forced Air |
| Stories Total | 2 |
| Size Interior | 3538 Sqft |
| Type | House |
| Utility Water | Municipal Water |
Parking
| Attached Garage |
Land
| Access Type | Road Access |
| Acreage | No |
| Land Amenities | Airport, Beach, Golf Nearby, Marina, Ski Area |
| Sewer | Septic System |
| Size Depth | 295 Ft |
| Size Frontage | 147 Ft |
| Size Irregular | 0.928 |
| Size Total | 0.928 Ac|1/2 - 1.99 Acres |
| Size Total Text | 0.928 Ac|1/2 - 1.99 Acres |
| Zoning Description | R1 |
Rooms
| Level | Type | Length | Width | Dimensions |
|---|---|---|---|---|
| Second Level | 3pc Bathroom | 4'10'' x 9'6'' | ||
| Second Level | Bedroom | 12'8'' x 10'7'' | ||
| Basement | Utility Room | 11'4'' x 9' | ||
| Basement | 3pc Bathroom | 7'8'' x 7'8'' | ||
| Basement | Bedroom | 12'6'' x 11'10'' | ||
| Basement | Bedroom | 14'5'' x 11'10'' | ||
| Basement | Recreation Room | 28'0'' x 35'6'' | ||
| Basement | Media | 16'8'' x 18'7'' | ||
| Main Level | Bedroom | 12'2'' x 10'6'' | ||
| Main Level | Full Bathroom | 13'7'' x 12'2'' | ||
| Main Level | Primary Bedroom | 21'7'' x 15'0'' | ||
| Main Level | 3pc Bathroom | 5'1'' x 9'0'' | ||
| Main Level | Foyer | 12'2'' x 8'4'' | ||
| Main Level | Mud Room | 16'11'' x 5'10'' | ||
| Main Level | Dining Room | 18'2'' x 8'6'' | ||
| Main Level | Kitchen | 18'2'' x 11'3'' | ||
| Main Level | Living Room | 22'10'' x 17'3'' |
https://www.realtor.ca/real-estate/26721631/173-alexandria-street-kemble
Interested?
Contact us for more information


