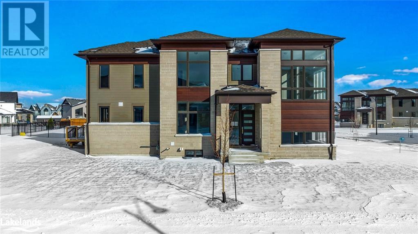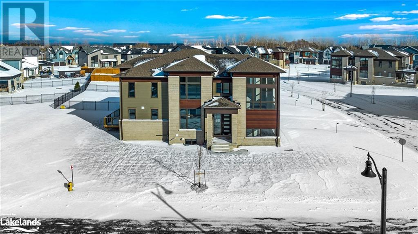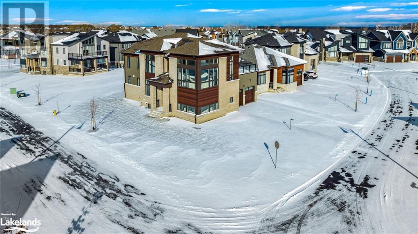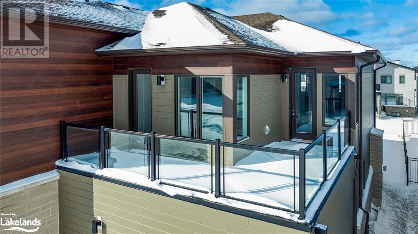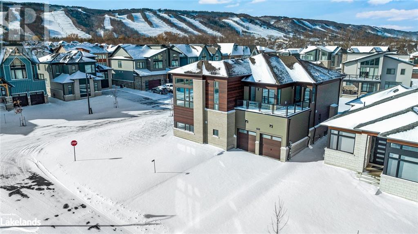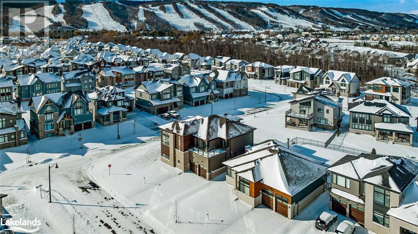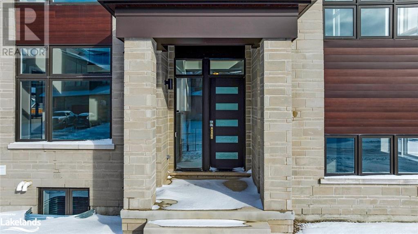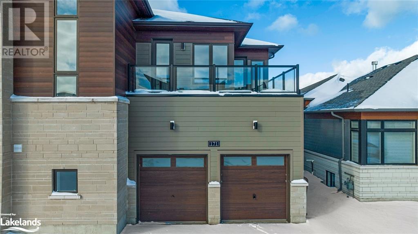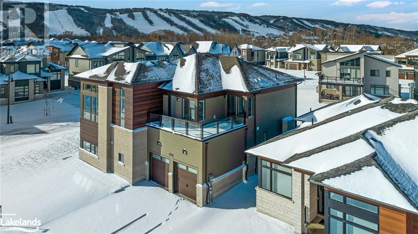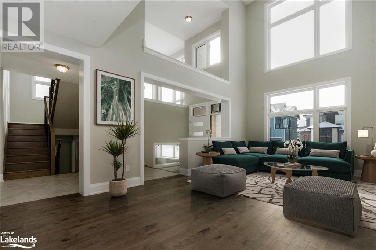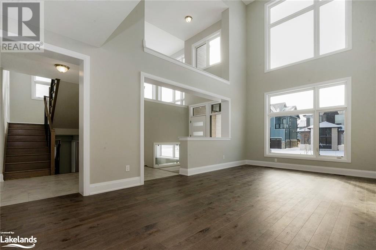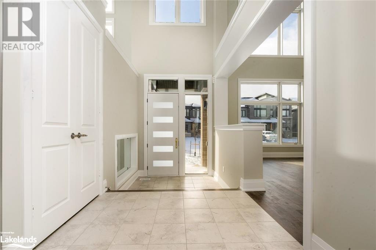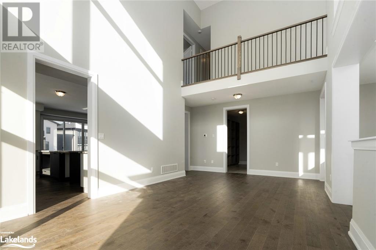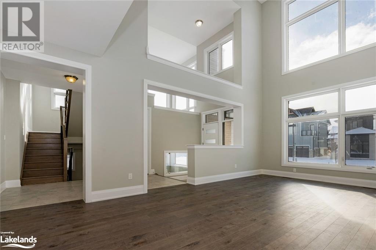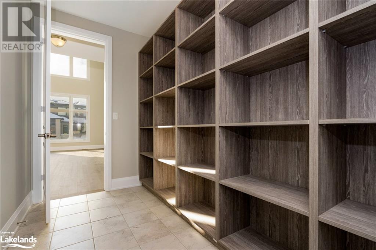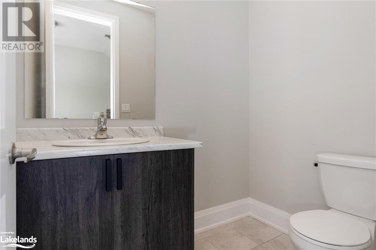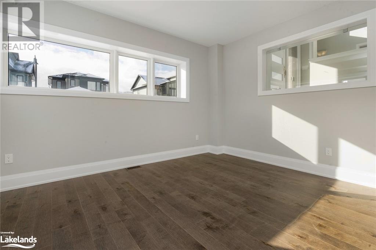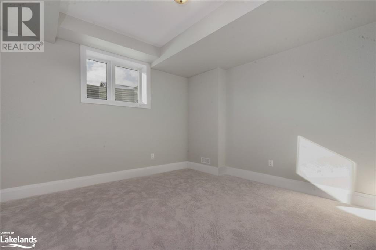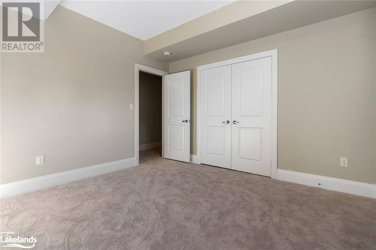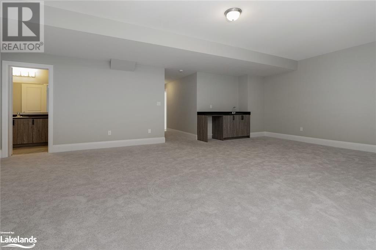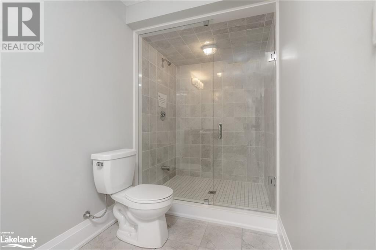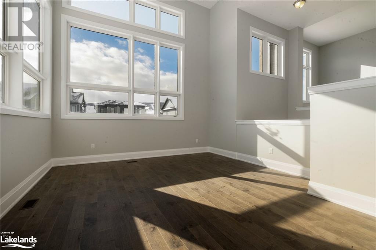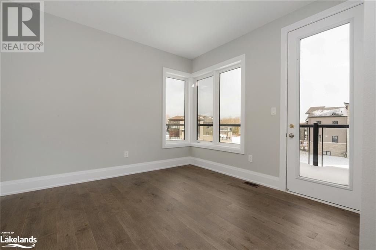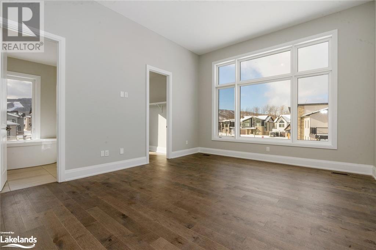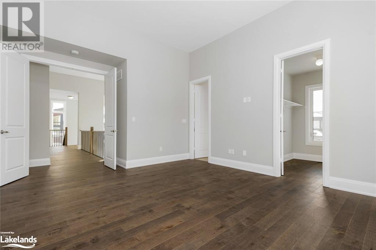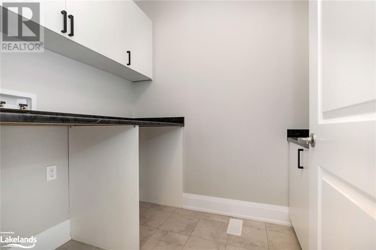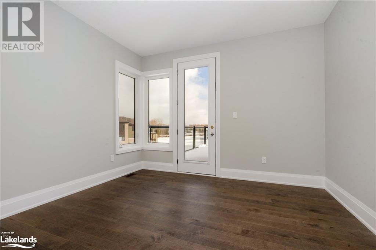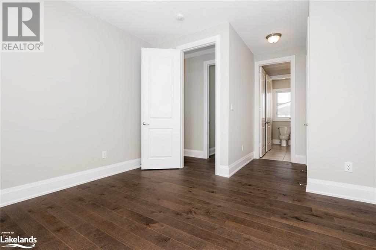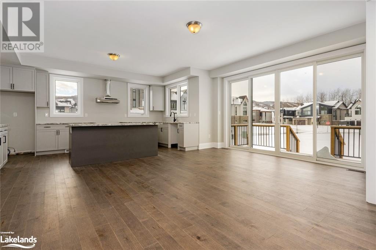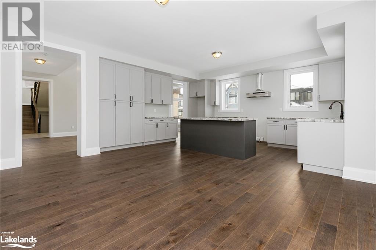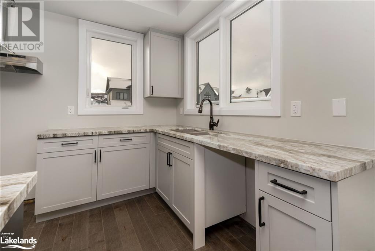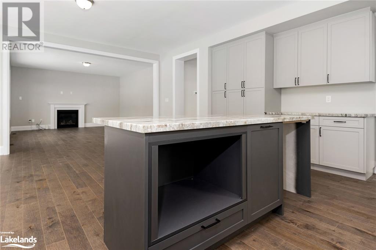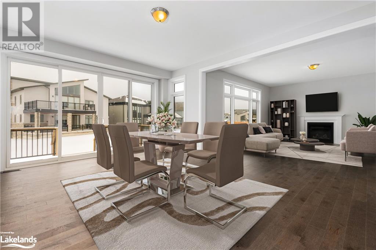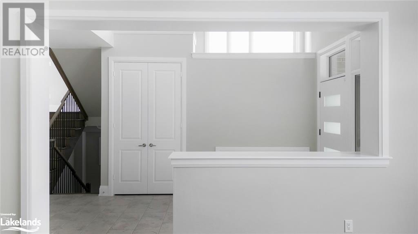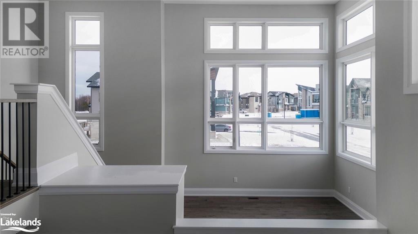6 Bedroom
5 Bathroom
5350
2 Level
Fireplace
None
In Floor Heating, Forced Air
$1,799,900
Stunning, never lived in modern home in the new Bluemont subdivision! Featuring 3,980 square feet above grade with 4 large bedrooms, and an additional 2 bedrooms in the fully finished basement and 5 bathrooms throughout for a total of 5,350 square feet of luxury living space. This property features a large open concept kitchen, complete with under mounted Blanco sink, waterline, and gas line for cooktop. The main level boasts hardwood flooring throughout, including stairs with modern iron spindles, upgraded trim, and cozy gas fireplace. The master ensuite offers heated flooring, frameless glass shower, large soaker tub, quartz countertops and an added bonus of second floor laundry room. Soaring windows allow the sun to flood the home with natural light. Fantastic space for entertaining with a sunken wine room, games loft and expansive rec room in the basement complete with wet bar. Enjoy the convenience of a private neighbourhood shuttle service with direct access to Blue Mountain Village. The perfect location for outdoor enthusiasts, with ease of access to all the areas amenities including skiing, hiking and biking trails, provincial park and Niagara Escarpment. Must see to fully appreciate! Some photos are virtually staged. (id:52042)
Property Details
|
MLS® Number
|
40519353 |
|
Property Type
|
Single Family |
|
Amenities Near By
|
Golf Nearby, Hospital, Schools, Shopping, Ski Area |
|
Equipment Type
|
Water Heater |
|
Features
|
Wet Bar, Paved Driveway, Sump Pump |
|
Parking Space Total
|
6 |
|
Rental Equipment Type
|
Water Heater |
Building
|
Bathroom Total
|
5 |
|
Bedrooms Above Ground
|
4 |
|
Bedrooms Below Ground
|
2 |
|
Bedrooms Total
|
6 |
|
Appliances
|
Wet Bar |
|
Architectural Style
|
2 Level |
|
Basement Development
|
Finished |
|
Basement Type
|
Full (finished) |
|
Constructed Date
|
2022 |
|
Construction Style Attachment
|
Detached |
|
Cooling Type
|
None |
|
Exterior Finish
|
Stone |
|
Fire Protection
|
Smoke Detectors |
|
Fireplace Present
|
Yes |
|
Fireplace Total
|
1 |
|
Foundation Type
|
Poured Concrete |
|
Half Bath Total
|
1 |
|
Heating Fuel
|
Natural Gas |
|
Heating Type
|
In Floor Heating, Forced Air |
|
Stories Total
|
2 |
|
Size Interior
|
5350 |
|
Type
|
House |
|
Utility Water
|
Municipal Water |
Parking
Land
|
Access Type
|
Road Access |
|
Acreage
|
No |
|
Land Amenities
|
Golf Nearby, Hospital, Schools, Shopping, Ski Area |
|
Sewer
|
Municipal Sewage System |
|
Size Depth
|
132 Ft |
|
Size Frontage
|
53 Ft |
|
Size Irregular
|
0.21 |
|
Size Total
|
0.21 Ac|under 1/2 Acre |
|
Size Total Text
|
0.21 Ac|under 1/2 Acre |
|
Zoning Description
|
R1-1-112 |
Rooms
| Level |
Type |
Length |
Width |
Dimensions |
|
Second Level |
3pc Bathroom |
|
|
Measurements not available |
|
Second Level |
3pc Bathroom |
|
|
Measurements not available |
|
Second Level |
Bedroom |
|
|
11'6'' x 11'0'' |
|
Second Level |
Bedroom |
|
|
12'0'' x 11'4'' |
|
Second Level |
Bedroom |
|
|
11'0'' x 11'0'' |
|
Second Level |
Full Bathroom |
|
|
Measurements not available |
|
Second Level |
Primary Bedroom |
|
|
14'0'' x 16'0'' |
|
Lower Level |
Bedroom |
|
|
12'0'' x 12'2'' |
|
Lower Level |
3pc Bathroom |
|
|
Measurements not available |
|
Lower Level |
Recreation Room |
|
|
25'10'' x 17'2'' |
|
Lower Level |
Bedroom |
|
|
14'0'' x 14'8'' |
|
Main Level |
2pc Bathroom |
|
|
Measurements not available |
|
Main Level |
Sitting Room |
|
|
10'9'' x 13'2'' |
|
Main Level |
Breakfast |
|
|
14'0'' x 18'4'' |
|
Main Level |
Living Room |
|
|
18'4'' x 15'0'' |
|
Main Level |
Kitchen |
|
|
8'8'' x 17'6'' |
|
Main Level |
Dining Room |
|
|
18'6'' x 13'0'' |
https://www.realtor.ca/real-estate/26331969/171-springside-crescent-the-blue-mountains


