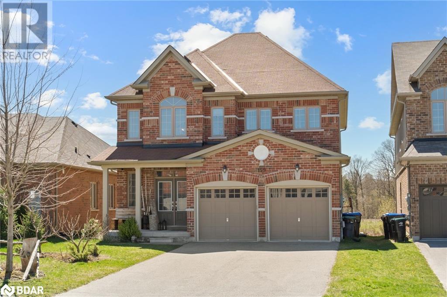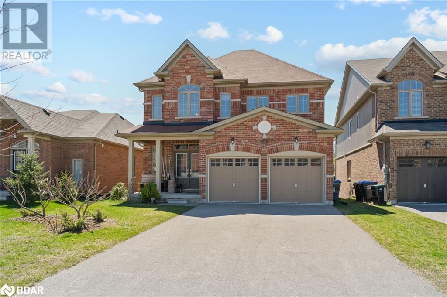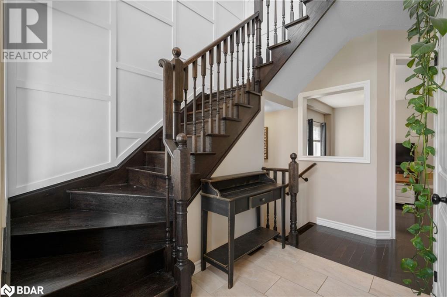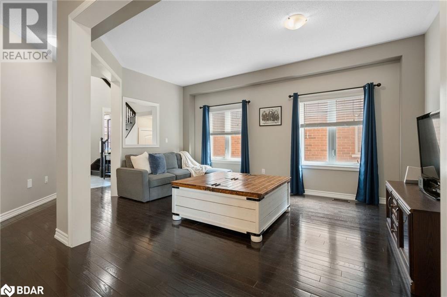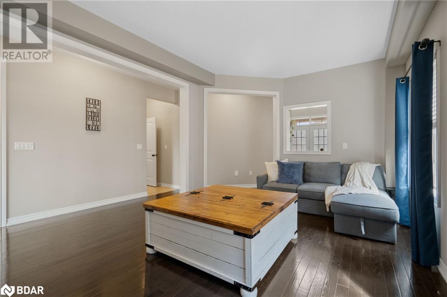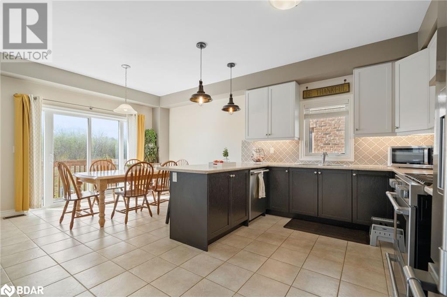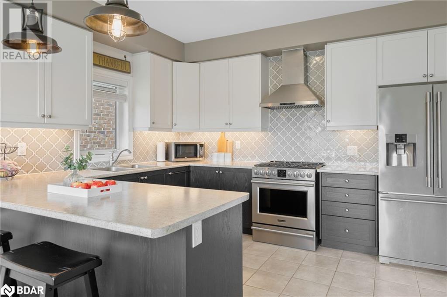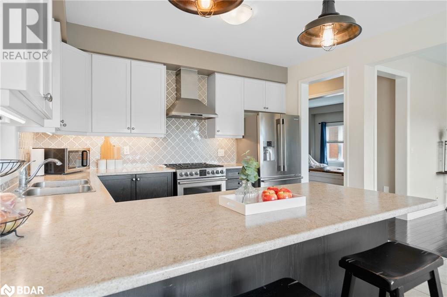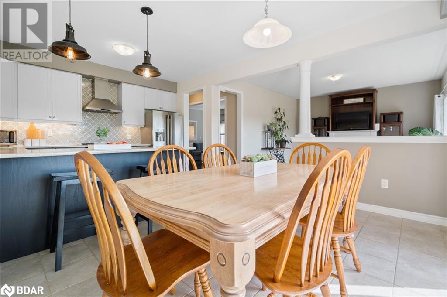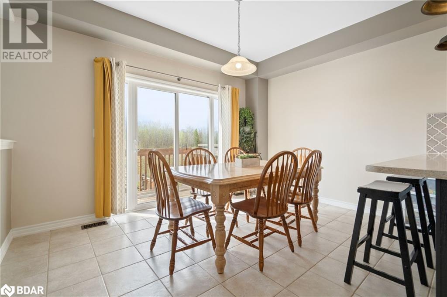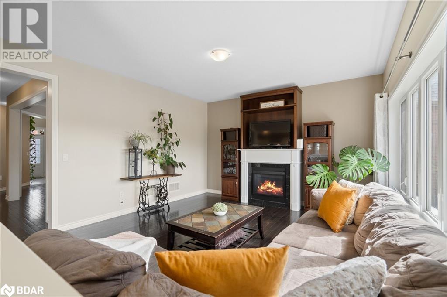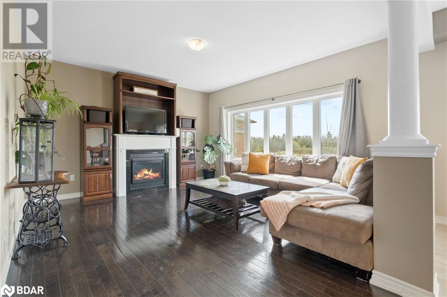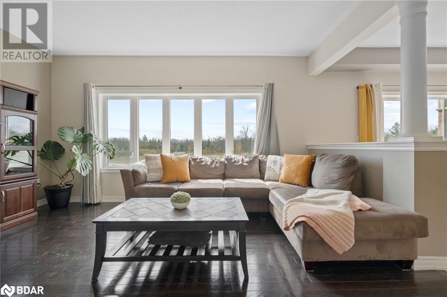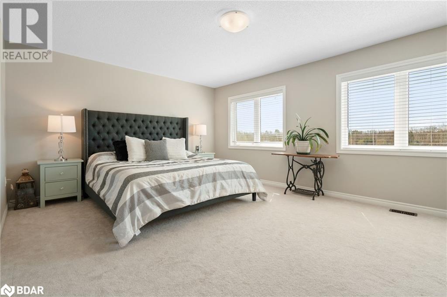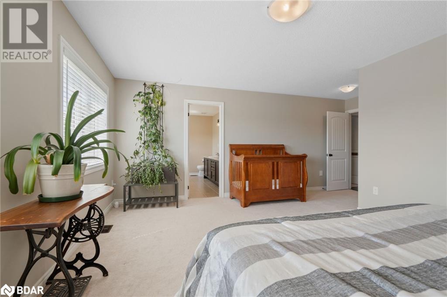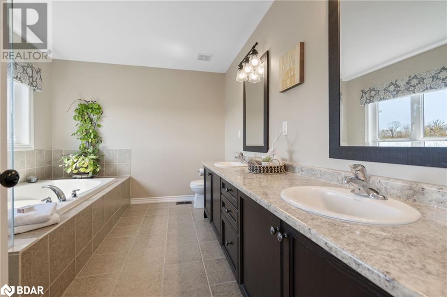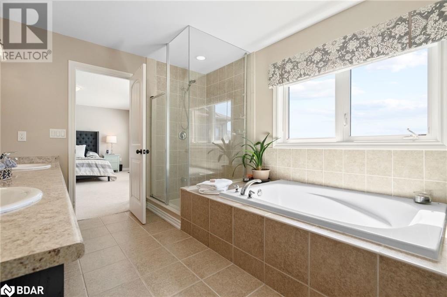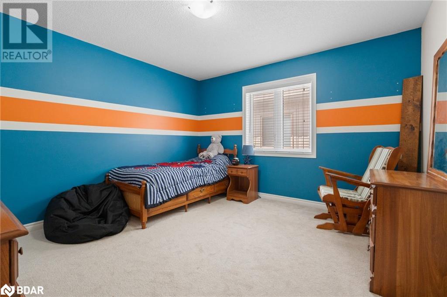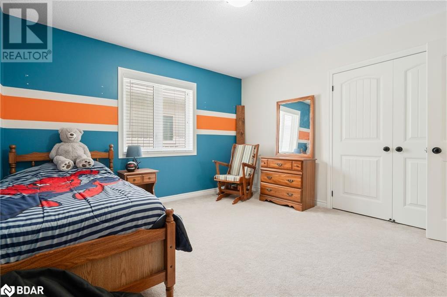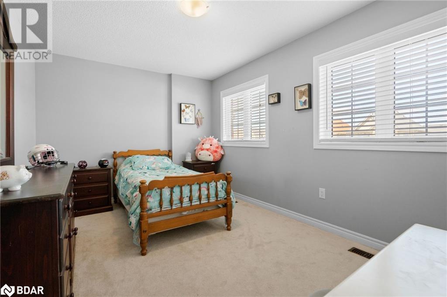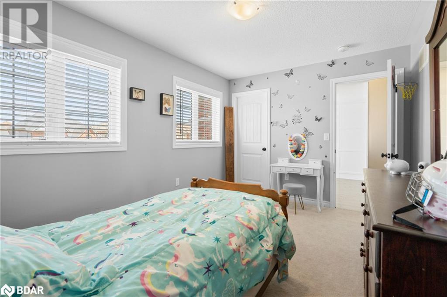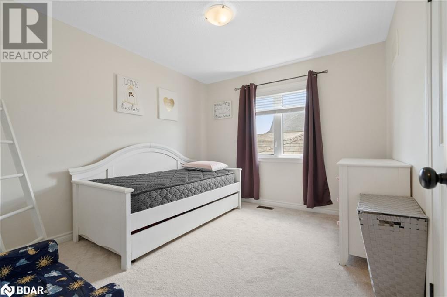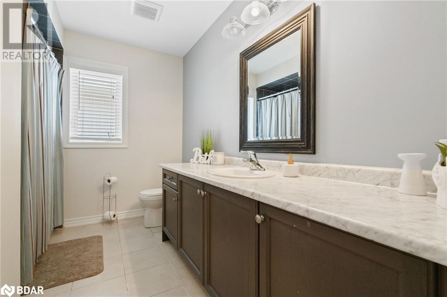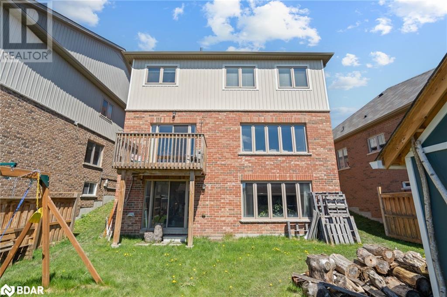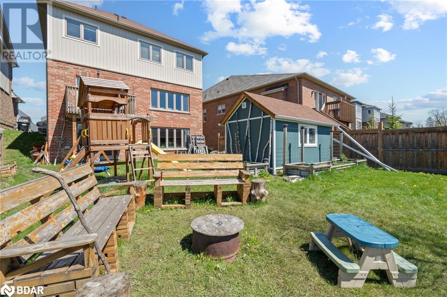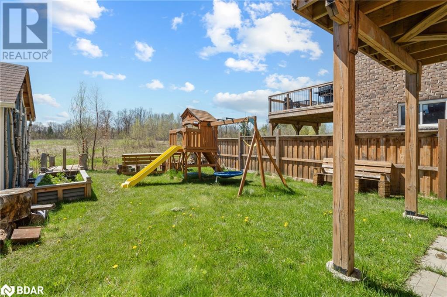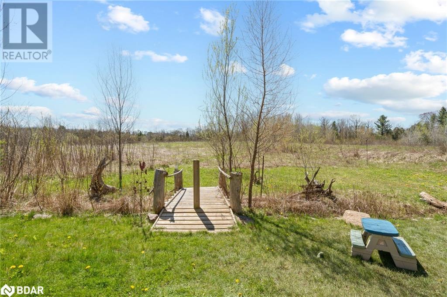4 Bedroom
3 Bathroom
2407
2 Level
Central Air Conditioning
Forced Air
$960,000
Experience the perfect blend of elegance and comfort in this bright and beautiful executive home. Inside, the high open foyer and gleaming hardwood floors set the tone for the entire home, leading you to a stylish living room and to a spacious kitchen with a generous breakfast area. The kitchen flows into the large family room, where a cozy gas fireplace and breathtaking views create a warm and welcoming atmosphere. Up the grand hardwood staircase, you'll find four generously sized bedrooms, including a primary suite with a walk-in closet, a modern ensuite with double sinks, a glass shower, and a soothing soaker tub. The unfinished lower level offers endless possibilities, with abundant natural light from the patio walkout. This is the home where elegance and functionality blend seamlessly, creating the perfect backdrop for your next chapter. Step outside to a backyard that backs onto peaceful greenspace, providing a serene setting for your morning coffee or weekend BBQs. The double driveway has no sidewalk interruptions, offering ample parking. Located just a short walk from parks, local amenities, restaurants, and Base Border. This home gives you the best of both worlds--community warmth and easy access to everything you need. (id:52042)
Property Details
|
MLS® Number
|
40582616 |
|
Property Type
|
Single Family |
|
Amenities Near By
|
Place Of Worship, Playground, Schools, Shopping |
|
Community Features
|
Community Centre |
|
Equipment Type
|
Water Heater |
|
Features
|
Paved Driveway |
|
Parking Space Total
|
6 |
|
Rental Equipment Type
|
Water Heater |
|
Structure
|
Shed |
Building
|
Bathroom Total
|
3 |
|
Bedrooms Above Ground
|
4 |
|
Bedrooms Total
|
4 |
|
Appliances
|
Dishwasher, Dryer, Refrigerator, Stove, Washer |
|
Architectural Style
|
2 Level |
|
Basement Development
|
Unfinished |
|
Basement Type
|
Full (unfinished) |
|
Constructed Date
|
2016 |
|
Construction Style Attachment
|
Detached |
|
Cooling Type
|
Central Air Conditioning |
|
Exterior Finish
|
Brick, Vinyl Siding |
|
Fixture
|
Ceiling Fans |
|
Foundation Type
|
Poured Concrete |
|
Half Bath Total
|
1 |
|
Heating Fuel
|
Natural Gas |
|
Heating Type
|
Forced Air |
|
Stories Total
|
2 |
|
Size Interior
|
2407 |
|
Type
|
House |
|
Utility Water
|
Municipal Water |
Parking
Land
|
Acreage
|
No |
|
Land Amenities
|
Place Of Worship, Playground, Schools, Shopping |
|
Sewer
|
Municipal Sewage System |
|
Size Depth
|
127 Ft |
|
Size Frontage
|
40 Ft |
|
Size Total Text
|
Under 1/2 Acre |
|
Zoning Description
|
Residential |
Rooms
| Level |
Type |
Length |
Width |
Dimensions |
|
Second Level |
4pc Bathroom |
|
|
Measurements not available |
|
Second Level |
Bedroom |
|
|
10'0'' x 11'4'' |
|
Second Level |
Bedroom |
|
|
11'9'' x 13'8'' |
|
Second Level |
Bedroom |
|
|
12'2'' x 12'3'' |
|
Second Level |
Full Bathroom |
|
|
Measurements not available |
|
Second Level |
Primary Bedroom |
|
|
18'7'' x 17'5'' |
|
Main Level |
2pc Bathroom |
|
|
Measurements not available |
|
Main Level |
Laundry Room |
|
|
8'5'' x 8'2'' |
|
Main Level |
Dining Room |
|
|
10'2'' x 13'1'' |
|
Main Level |
Kitchen |
|
|
9'10'' x 13'1'' |
|
Main Level |
Family Room |
|
|
14'0'' x 15'11'' |
|
Main Level |
Living Room |
|
|
16'8'' x 11'5'' |
https://www.realtor.ca/real-estate/26843089/159-gold-park-gate-angus


