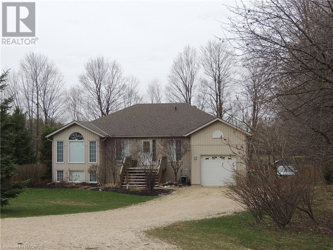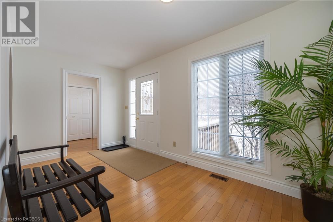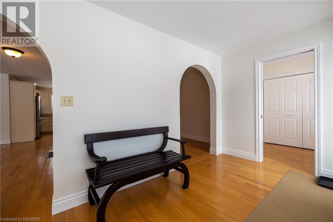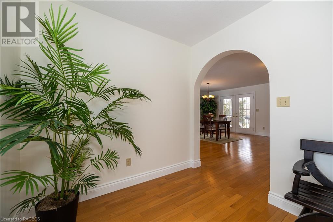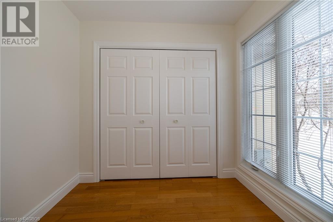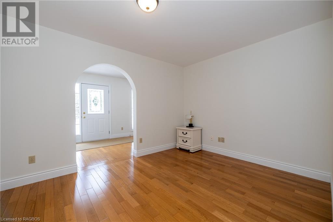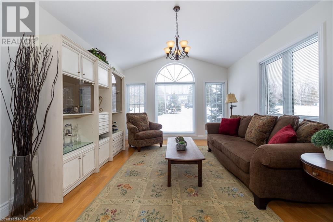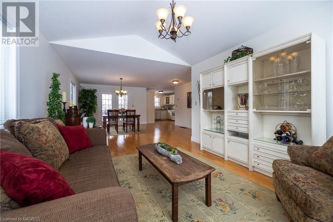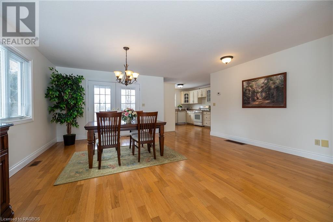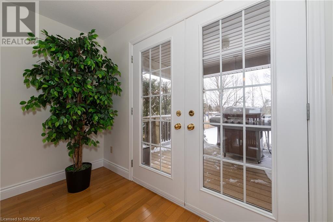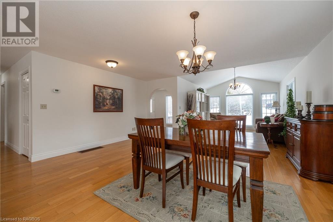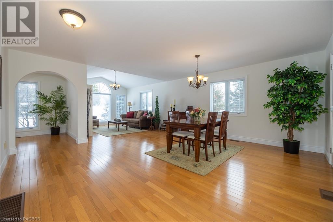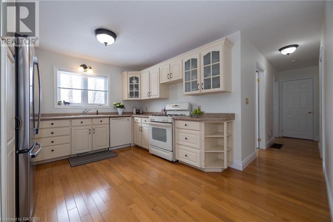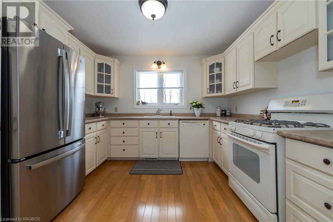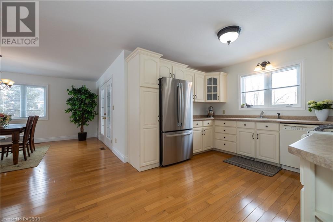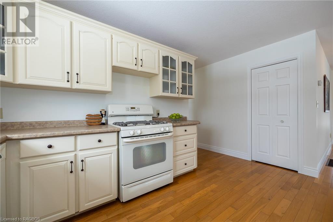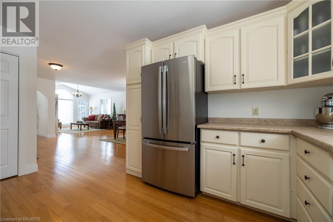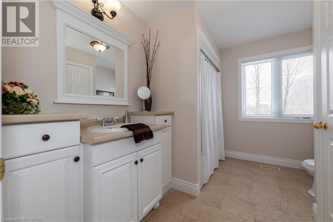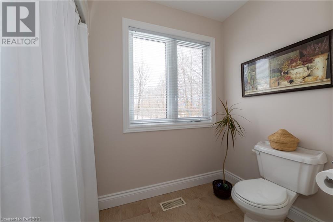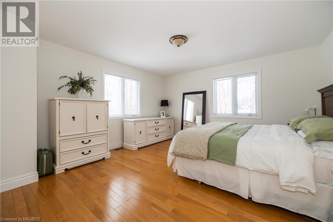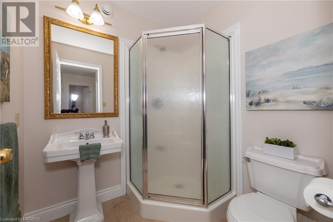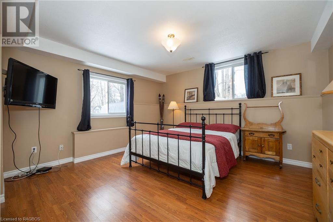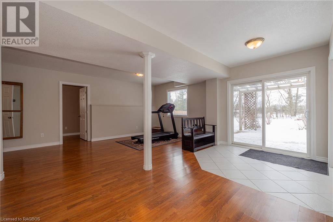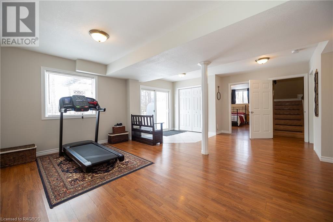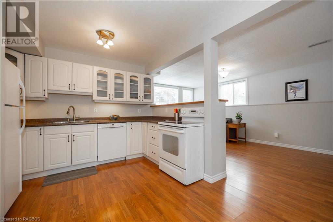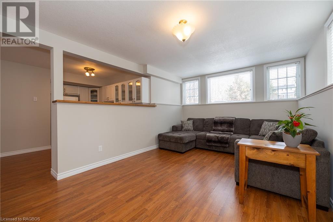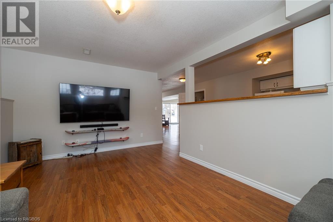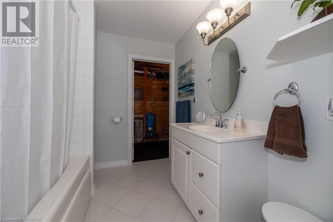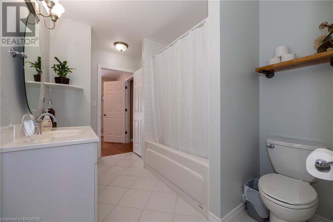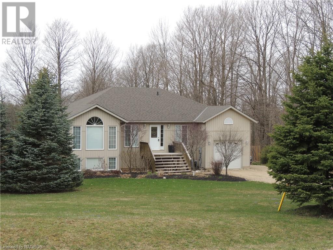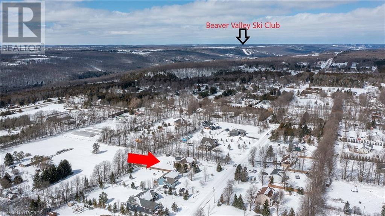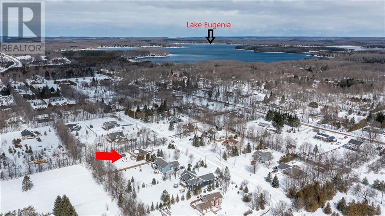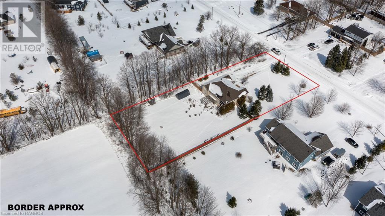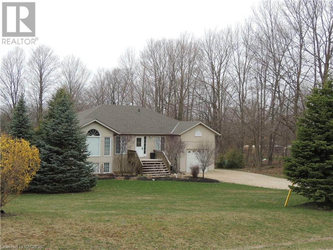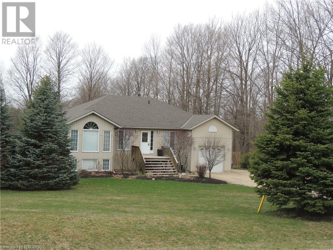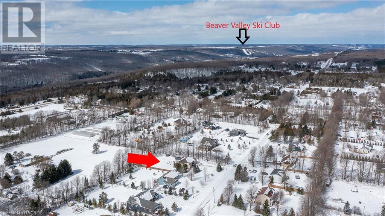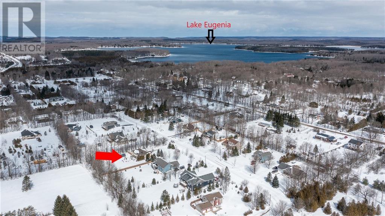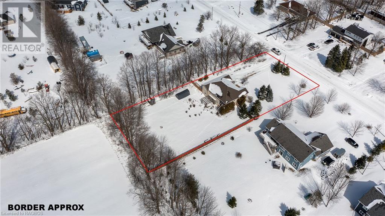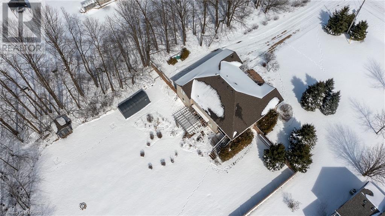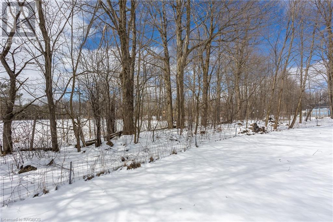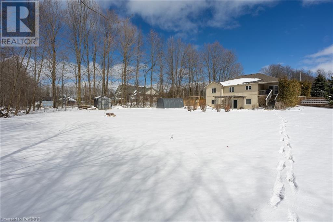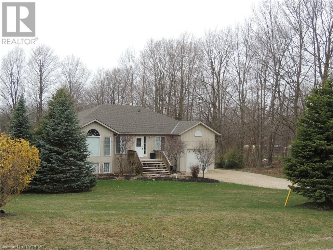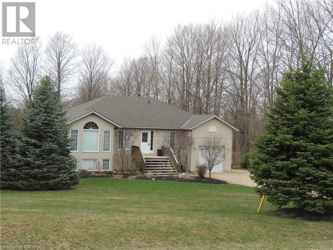3 Bedroom
3 Bathroom
2600
Bungalow
Central Air Conditioning
$889,000
Eugenia – located on a prime 128’x274’ lot on a great street, this 1500 square foot bungalow is adaptable to any lifestyle. Living room with vaulted ceilings, spacious dining room with walkout to covered porch and kitchen overlooking back yard. Spacious foyer 7’10”x15’1” and additional closet room. Main floor bedroom and a den that could easily be a 2nd bedroom. Two full baths and laundry hook ups complete the main level. Lower level walkout could be a self-contained unit or additional living space with a family room, 2 more bedrooms, laundry, full bath and kitchen. Fully fenced back yard, patio, shed and storage shelter. Many updates in recent years: dual on-demand water heater (2020), water filter system(2021), 30 year shingles (2021), most interior painting (2023). Located in a community setting a short walk to the public access at Lake Eugenia, just minutes to Beaver Valley, Flesherton and 25 minutes to Collingwood. (id:52042)
Property Details
|
MLS® Number
|
40560307 |
|
Property Type
|
Single Family |
|
Equipment Type
|
Propane Tank |
|
Features
|
Country Residential |
|
Parking Space Total
|
9 |
|
Rental Equipment Type
|
Propane Tank |
Building
|
Bathroom Total
|
3 |
|
Bedrooms Above Ground
|
1 |
|
Bedrooms Below Ground
|
2 |
|
Bedrooms Total
|
3 |
|
Appliances
|
Dryer, Washer |
|
Architectural Style
|
Bungalow |
|
Basement Development
|
Finished |
|
Basement Type
|
Full (finished) |
|
Construction Style Attachment
|
Detached |
|
Cooling Type
|
Central Air Conditioning |
|
Exterior Finish
|
Vinyl Siding |
|
Foundation Type
|
Poured Concrete |
|
Heating Fuel
|
Propane |
|
Stories Total
|
1 |
|
Size Interior
|
2600 |
|
Type
|
House |
|
Utility Water
|
Drilled Well |
Parking
Land
|
Acreage
|
No |
|
Sewer
|
Septic System |
|
Size Depth
|
271 Ft |
|
Size Frontage
|
124 Ft |
|
Size Total Text
|
1/2 - 1.99 Acres |
|
Zoning Description
|
R |
Rooms
| Level |
Type |
Length |
Width |
Dimensions |
|
Basement |
Bedroom |
|
|
10'10'' x 11'0'' |
|
Basement |
Pantry |
|
|
4'9'' x 7'7'' |
|
Basement |
Kitchen |
|
|
10'8'' x 15'0'' |
|
Basement |
Family Room |
|
|
10'8'' x 17'10'' |
|
Basement |
Other |
|
|
10'10'' x 19'0'' |
|
Basement |
4pc Bathroom |
|
|
Measurements not available |
|
Basement |
Bedroom |
|
|
12'2'' x 13'11'' |
|
Basement |
Foyer |
|
|
7'3'' x 7'6'' |
|
Main Level |
Primary Bedroom |
|
|
14'0'' x 14'6'' |
|
Main Level |
3pc Bathroom |
|
|
Measurements not available |
|
Main Level |
4pc Bathroom |
|
|
Measurements not available |
|
Main Level |
Den |
|
|
9'6'' x 12'3'' |
|
Main Level |
Kitchen |
|
|
11'0'' x 11'0'' |
|
Main Level |
Dining Room |
|
|
16'10'' x 17'0'' |
|
Main Level |
Living Room |
|
|
11'10'' x 13'8'' |
|
Main Level |
Foyer |
|
|
7'10'' x 15'1'' |
|
Main Level |
Other |
|
|
6'0'' x 7'10'' |
https://www.realtor.ca/real-estate/26658139/154-sutter-street-grey-highlands


