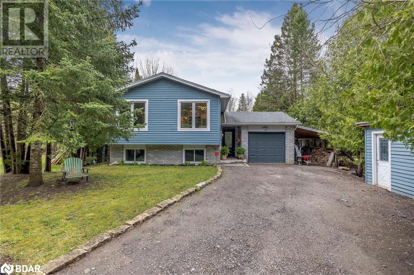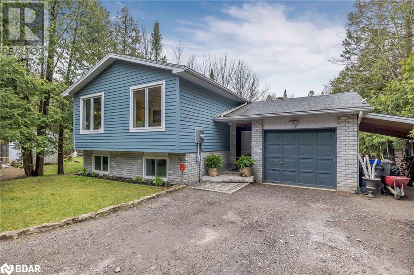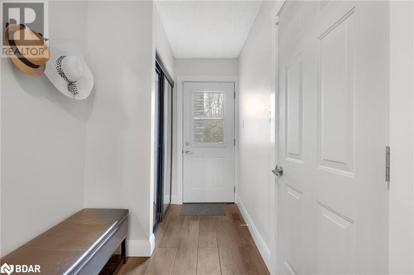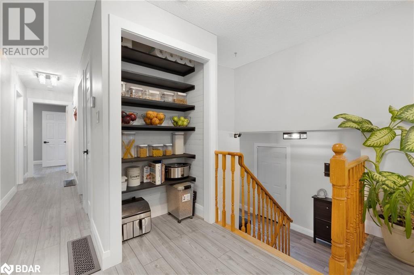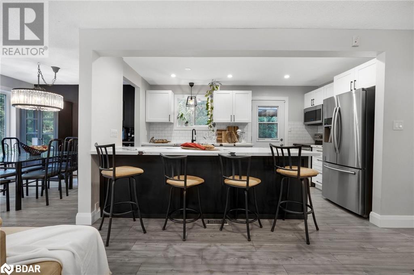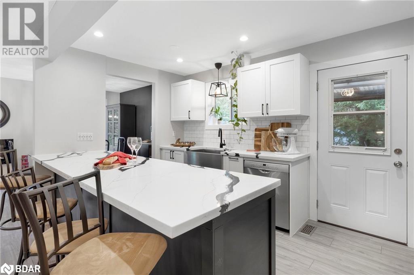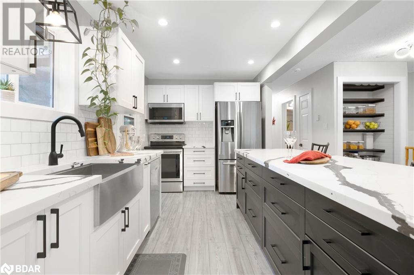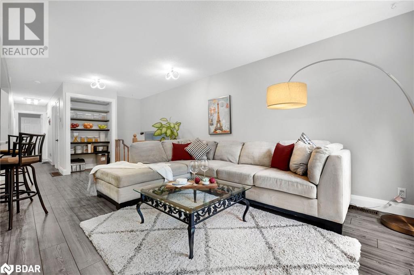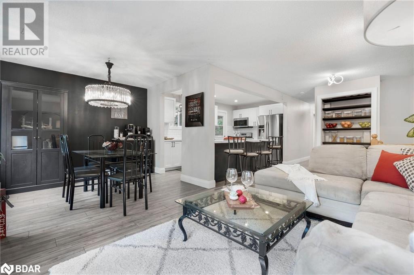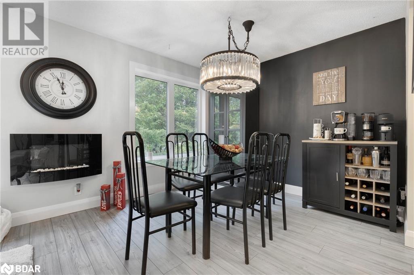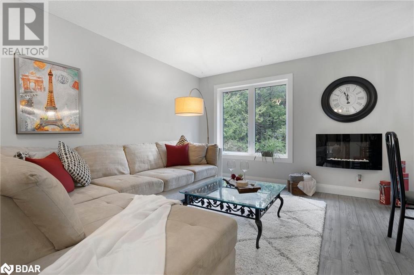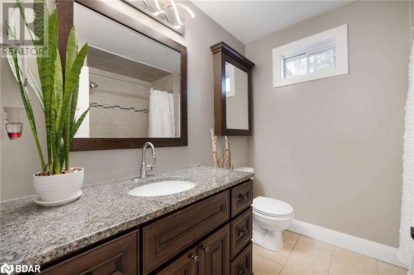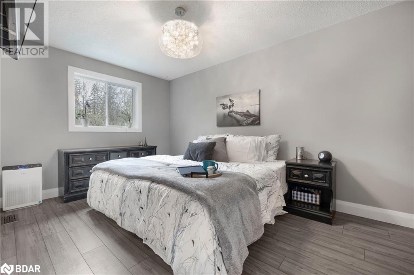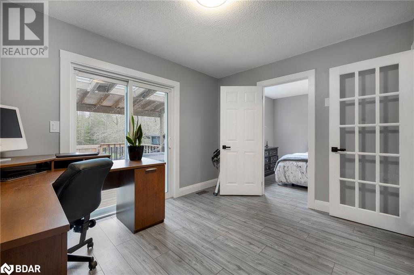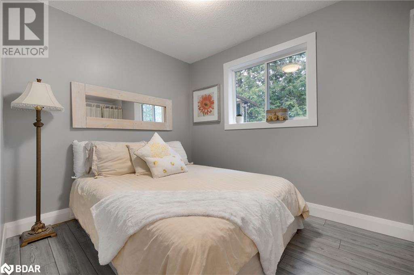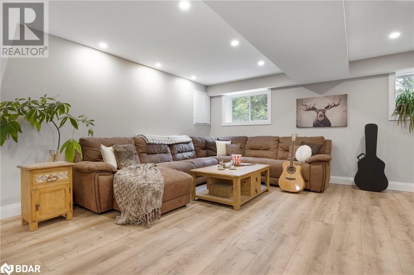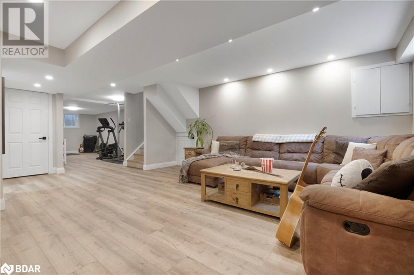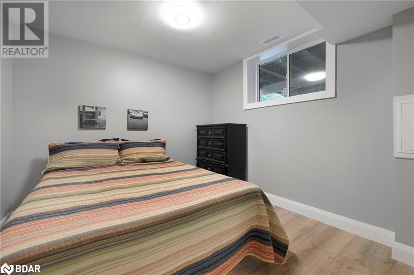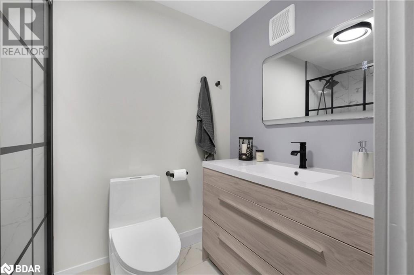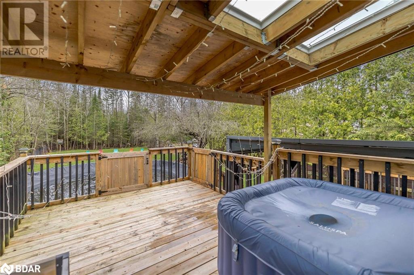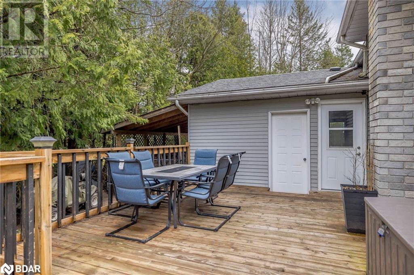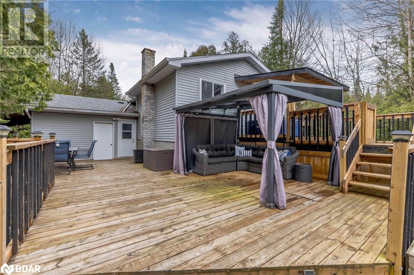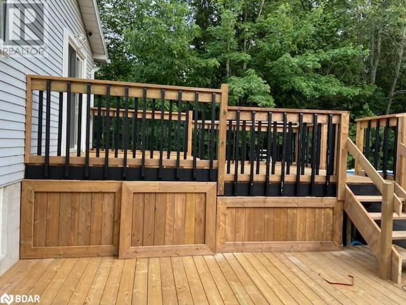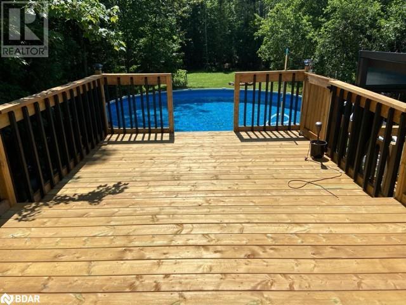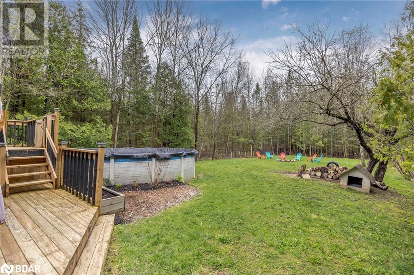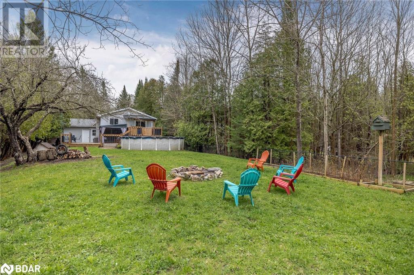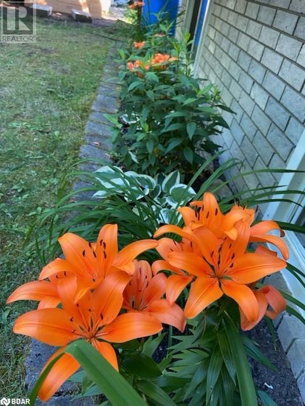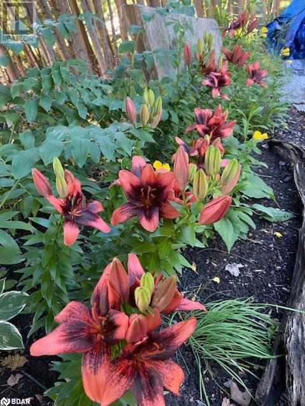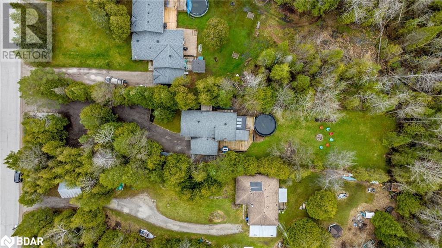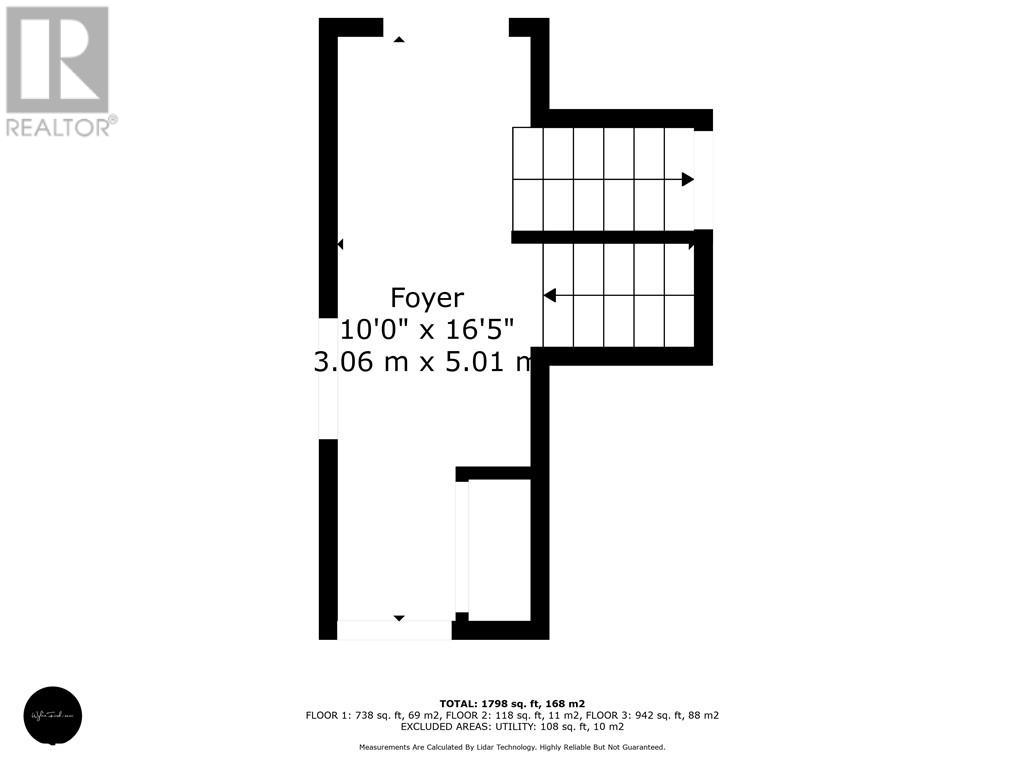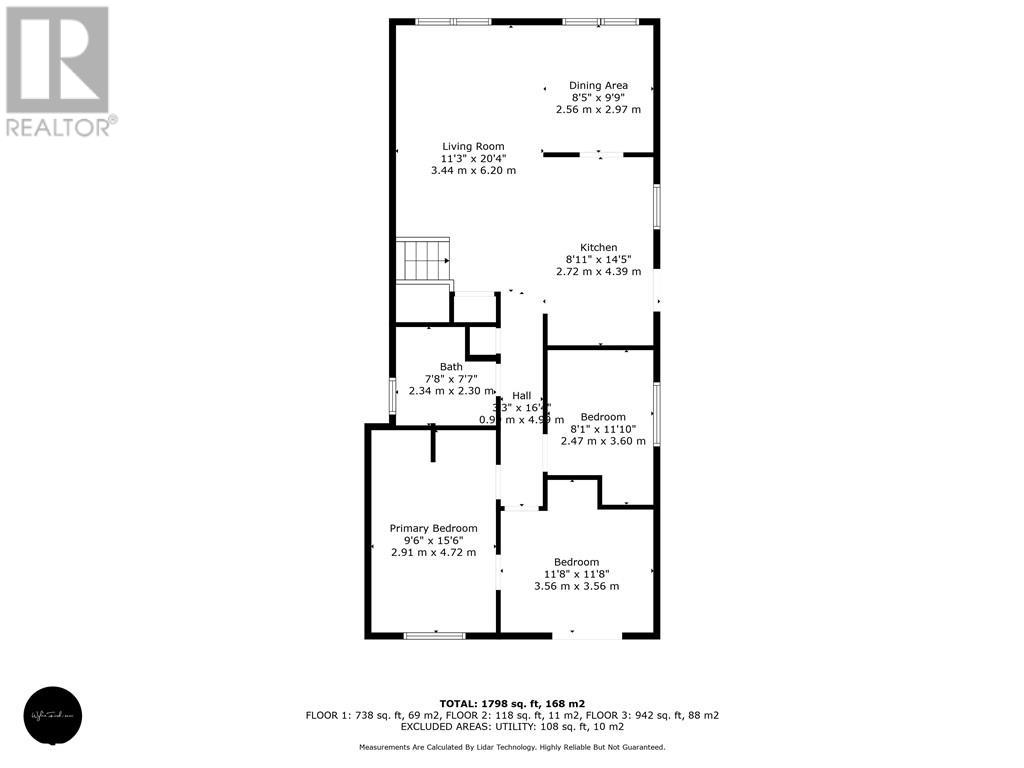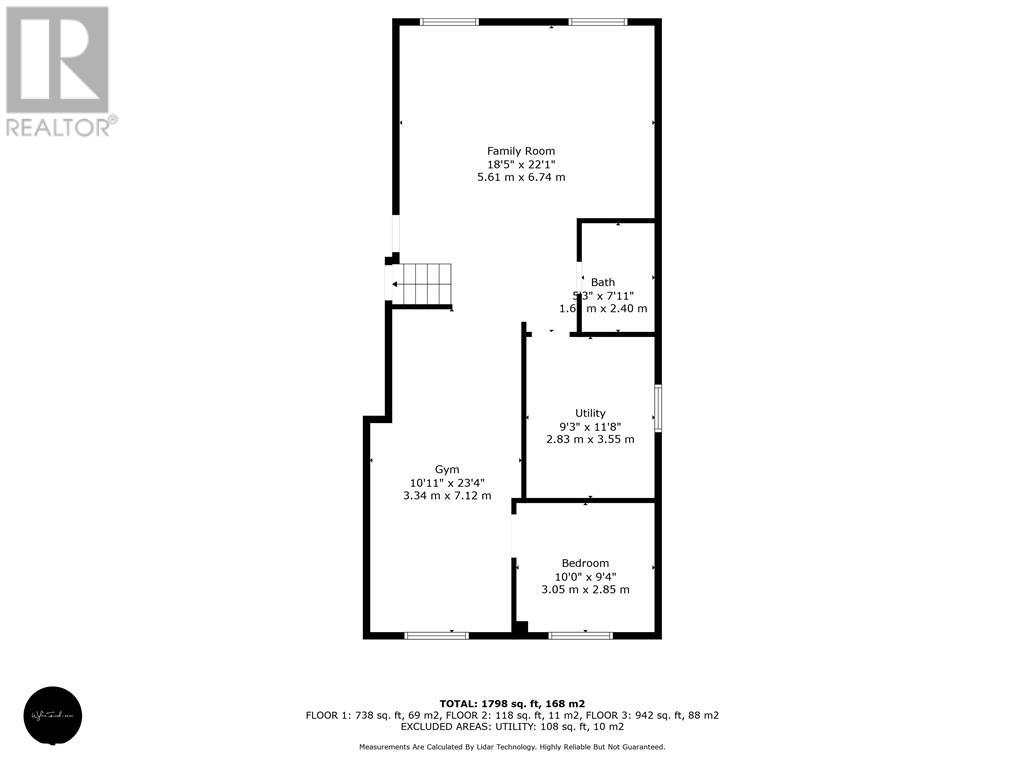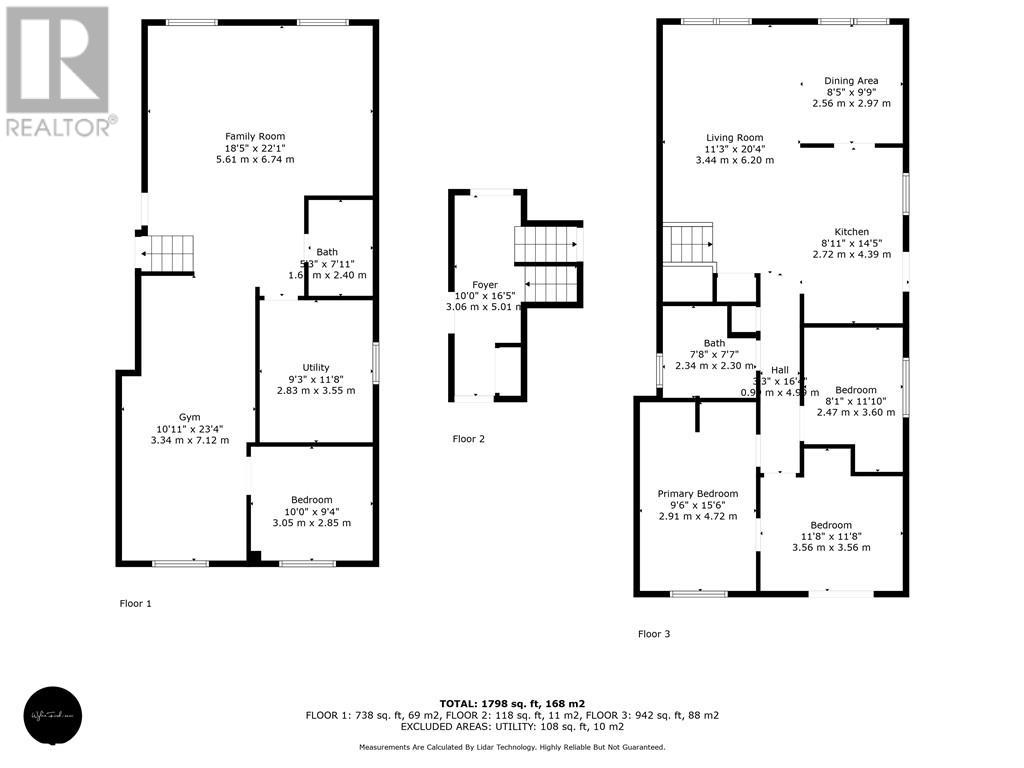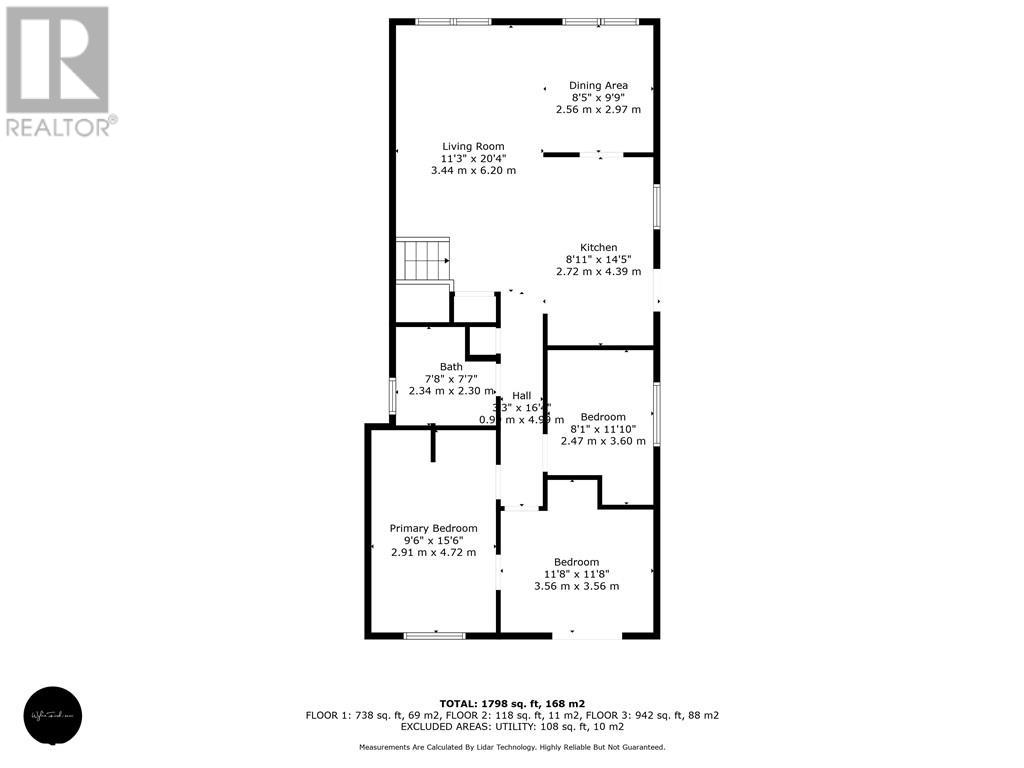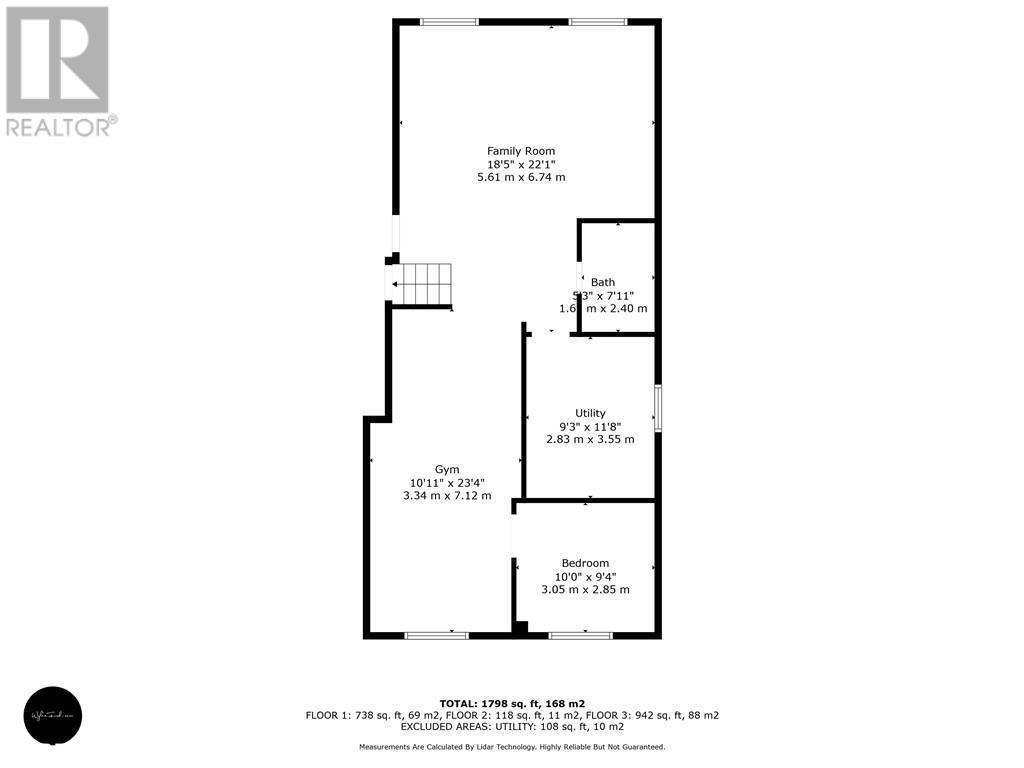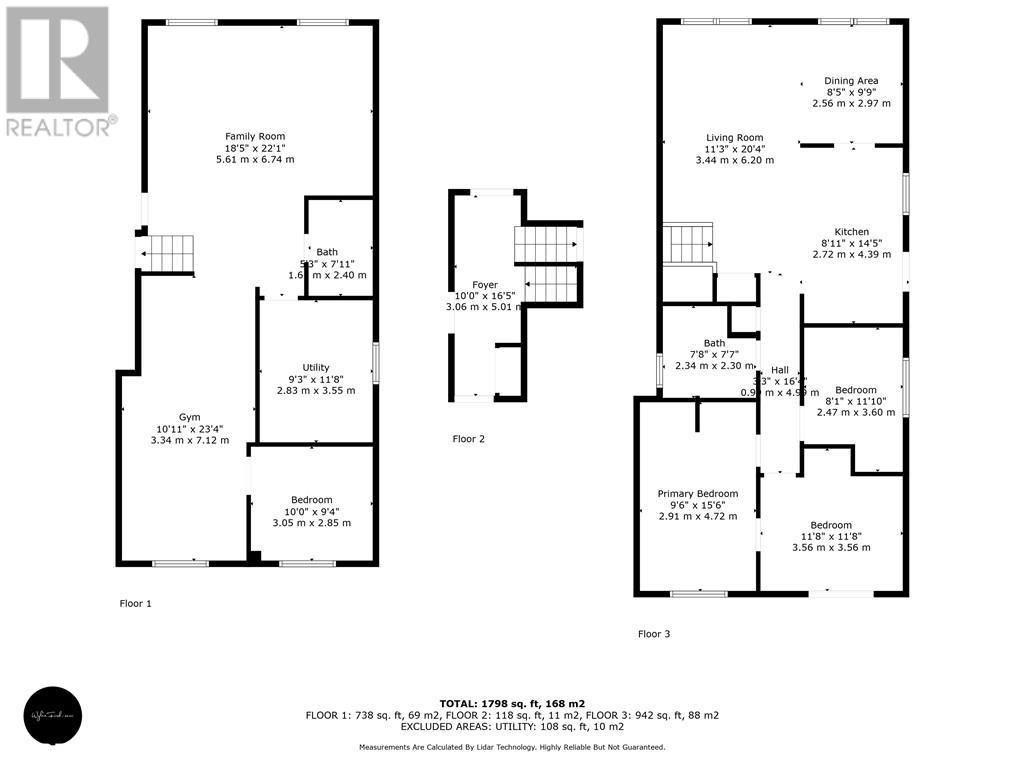4 Bedroom
2 Bathroom
2132
Raised Bungalow
Above Ground Pool
Central Air Conditioning
Forced Air
$959,000
Barrie House Hub presents - 1474 Gill Road in Midhurst. Looking for privacy, look no further. This raised bungalow sits on a large half acre treed lot. When you drive down the long treed driveway you are immediately struck by just how private this property is. Once inside the home the over 2100 square feet of living space is laid out in a thoughtful floor plan. As you go up the stairs you are greeted by an open concept living area. Central to the main level is the beautiful renovated kitchen with huge Quartz island and stainless steel appliances. Three bedrooms and a 4 piece bathroom round out the main level of the house. The basement is completely finished and renovated with a gorgeous 3 piece bathroom, large family room and rec room along with another room that could be used as a 4th bedroom. Once outside the home has a very large new deck which is the width of the house and an above ground swimming pool. The back yard is exceptionally deep so the kids will have a lot of memories playing and exploring in the wooded area behind. This is a fantastic private family home waiting for you to come and make some memories. (id:52042)
Property Details
|
MLS® Number
|
40571541 |
|
Property Type
|
Single Family |
|
Amenities Near By
|
Golf Nearby, Hospital, Park, Place Of Worship, Schools |
|
Communication Type
|
Internet Access |
|
Community Features
|
School Bus |
|
Equipment Type
|
Water Heater |
|
Features
|
Ravine, Conservation/green Belt, Country Residential |
|
Parking Space Total
|
11 |
|
Pool Type
|
Above Ground Pool |
|
Rental Equipment Type
|
Water Heater |
|
Structure
|
Porch |
Building
|
Bathroom Total
|
2 |
|
Bedrooms Above Ground
|
3 |
|
Bedrooms Below Ground
|
1 |
|
Bedrooms Total
|
4 |
|
Appliances
|
Dishwasher, Dryer, Refrigerator, Stove, Water Softener, Washer |
|
Architectural Style
|
Raised Bungalow |
|
Basement Development
|
Finished |
|
Basement Type
|
Full (finished) |
|
Construction Style Attachment
|
Detached |
|
Cooling Type
|
Central Air Conditioning |
|
Exterior Finish
|
Brick |
|
Foundation Type
|
Poured Concrete |
|
Heating Fuel
|
Natural Gas |
|
Heating Type
|
Forced Air |
|
Stories Total
|
1 |
|
Size Interior
|
2132 |
|
Type
|
House |
|
Utility Water
|
Sand Point |
Parking
Land
|
Acreage
|
No |
|
Land Amenities
|
Golf Nearby, Hospital, Park, Place Of Worship, Schools |
|
Sewer
|
Septic System |
|
Size Depth
|
363 Ft |
|
Size Frontage
|
60 Ft |
|
Size Total Text
|
1/2 - 1.99 Acres |
|
Zoning Description
|
Residential |
Rooms
| Level |
Type |
Length |
Width |
Dimensions |
|
Basement |
Bedroom |
|
|
9'9'' x 9'2'' |
|
Basement |
3pc Bathroom |
|
|
7'9'' x 5'0'' |
|
Basement |
Recreation Room |
|
|
10'0'' x 23'0'' |
|
Basement |
Family Room |
|
|
19'0'' x 18'0'' |
|
Main Level |
4pc Bathroom |
|
|
7'5'' x 7'2'' |
|
Main Level |
Bedroom |
|
|
12'9'' x 8'0'' |
|
Main Level |
Bedroom |
|
|
12'0'' x 11'6'' |
|
Main Level |
Primary Bedroom |
|
|
15'0'' x 9'5'' |
|
Main Level |
Dining Room |
|
|
19'0'' x 9'5'' |
|
Main Level |
Living Room |
|
|
15'0'' x 10'7'' |
|
Main Level |
Kitchen |
|
|
15'0'' x 9'5'' |
Utilities
|
Electricity
|
Available |
|
Natural Gas
|
Available |
|
Telephone
|
Available |
https://www.realtor.ca/real-estate/26825100/1474-gill-road-midhurst


