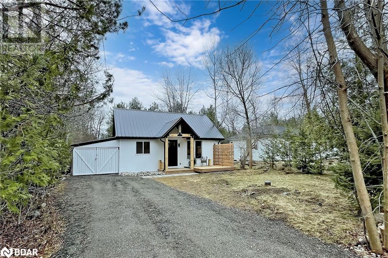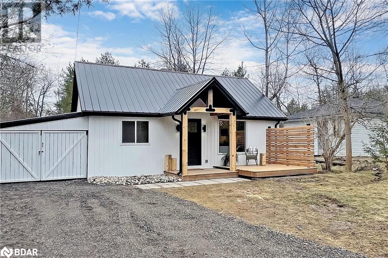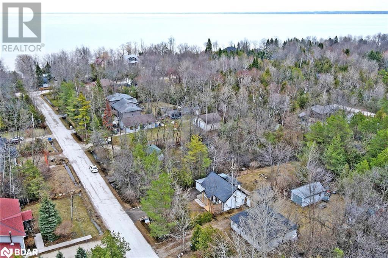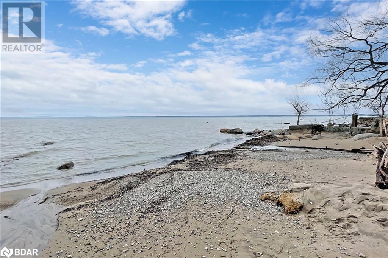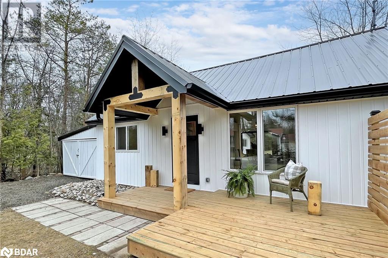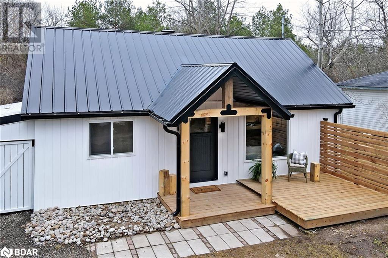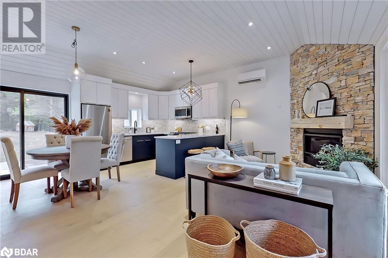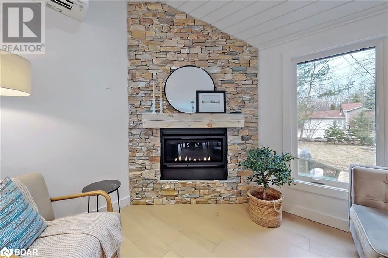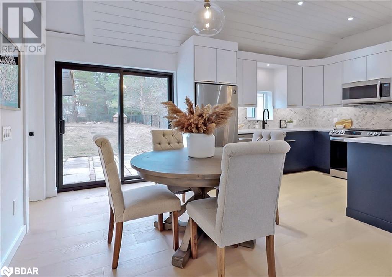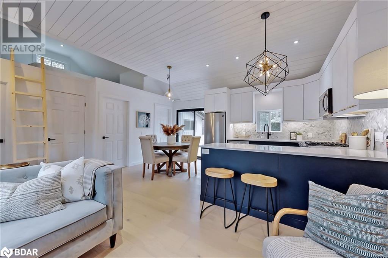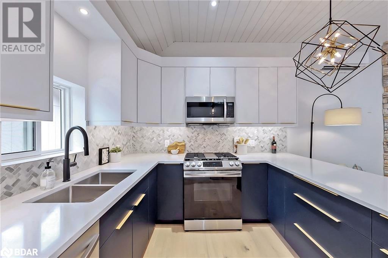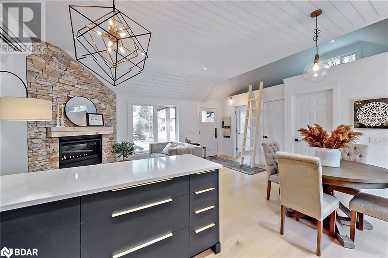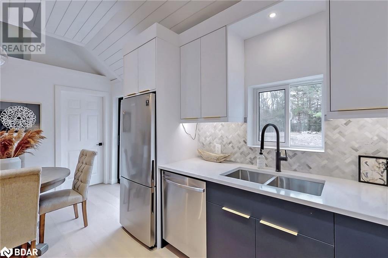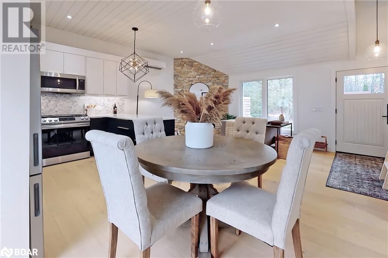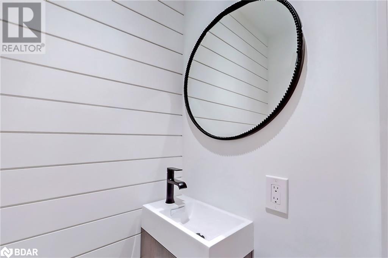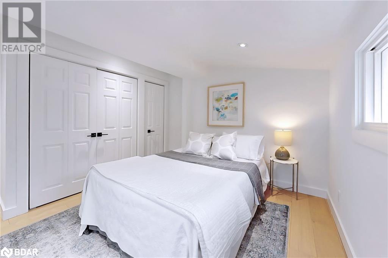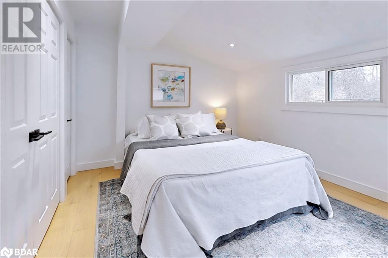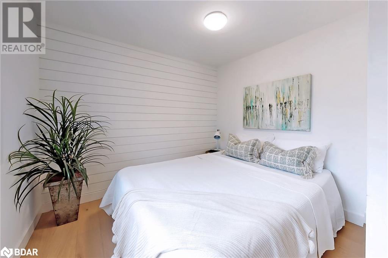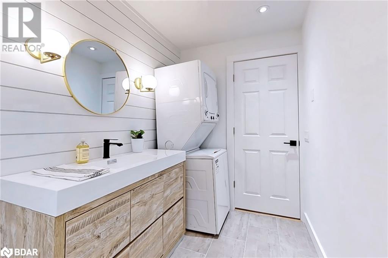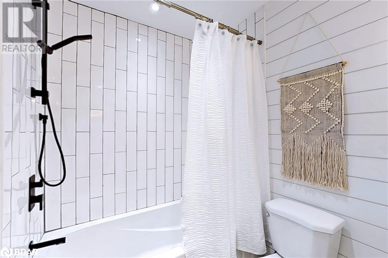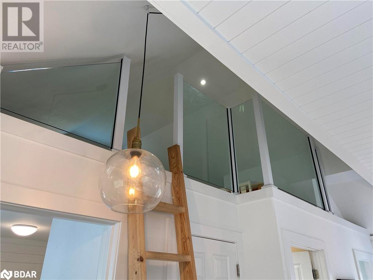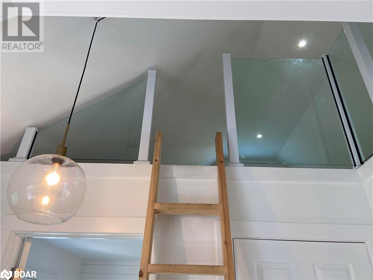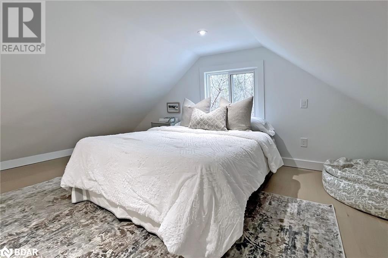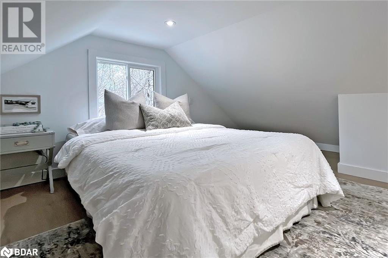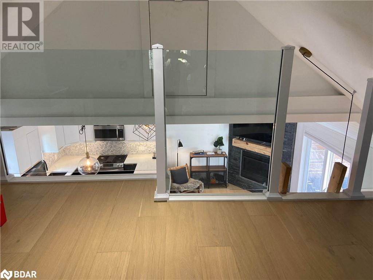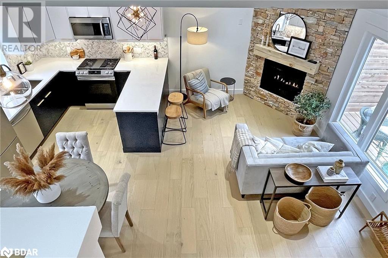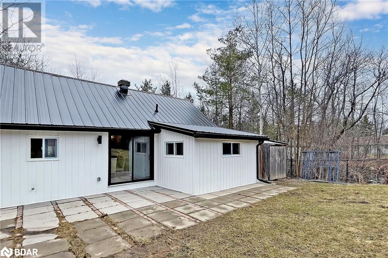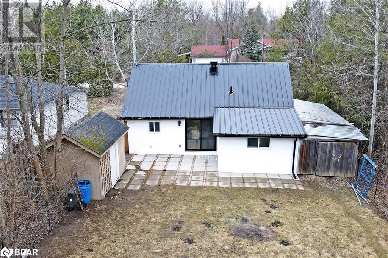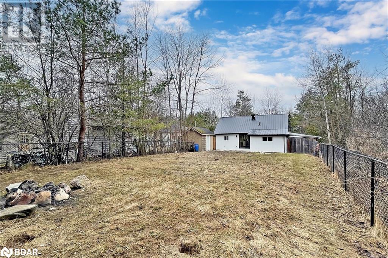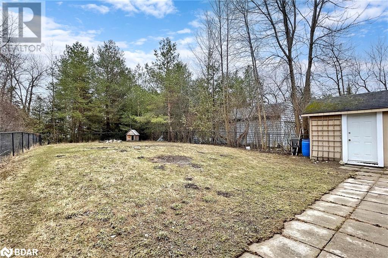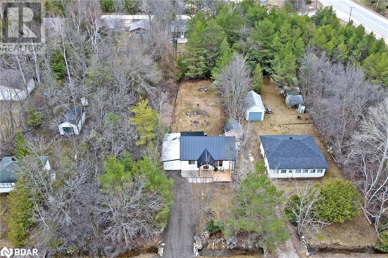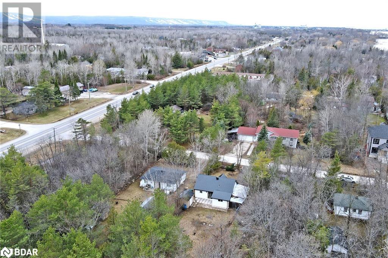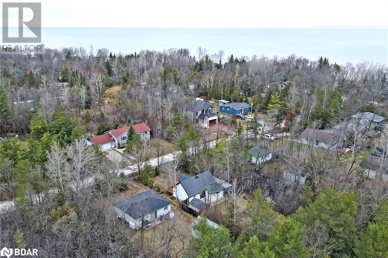2 Bedroom
2 Bathroom
1001
Fireplace
Ductless
Heat Pump
$799,750
Steps To The Gorgeous Sand Beach And Pristine, Clear Blue Waters Of Georgian Bay, 14 York Is Definitely Your Dream Home Or Cottage! The Fully-Renovated Homes Features A Gorgeous Open Cpncept Custom Gourmet Chefs Ktichen With Peninsula, Gas Range And Quartz Countertops. Enjoy Your Lovely, Bright Family/Living/Dining Area Which Walks Out To A Sun Patio And Large, Private Backyard Oasis Complete With A Storage Shed And Firepit. This Is A Beautiful Turn-Key Opportunity In A Gorgeous Location You Don’t Want To Miss! Enjoy Water Access Without the Cost Or the Upkeep. Launch your Paddle Board Or Kayak At Two Access Points Literally A 1 Minute Walk Up The Road, Or Simply Enjoy A Refreshing Swim On Those Hot Summer Nights. The Amazing Loft Creates A 3rd Bedroom Opportunity Combined With Premium Home Office Space. Upgrade List And Exclusive Showings Available. The Property Is A Pleasure To Show. 5 Minutes To Downtown Collingwood, 12 Minutes To Blue Mountaint, 6 Minutes To Wasaga Beach. Find Your Space To Breathe. (id:52042)
Property Details
|
MLS® Number
|
40568828 |
|
Property Type
|
Single Family |
|
Amenities Near By
|
Beach, Golf Nearby, Hospital, Marina, Ski Area |
|
Community Features
|
Community Centre |
|
Features
|
Country Residential, Sump Pump |
|
Parking Space Total
|
5 |
|
Structure
|
Shed, Porch |
Building
|
Bathroom Total
|
2 |
|
Bedrooms Above Ground
|
2 |
|
Bedrooms Total
|
2 |
|
Appliances
|
Dryer, Refrigerator, Stove, Washer |
|
Basement Type
|
None |
|
Construction Style Attachment
|
Detached |
|
Cooling Type
|
Ductless |
|
Exterior Finish
|
Vinyl Siding |
|
Fireplace Present
|
Yes |
|
Fireplace Total
|
1 |
|
Half Bath Total
|
1 |
|
Heating Type
|
Heat Pump |
|
Stories Total
|
2 |
|
Size Interior
|
1001 |
|
Type
|
House |
|
Utility Water
|
Municipal Water |
Parking
Land
|
Access Type
|
Road Access |
|
Acreage
|
No |
|
Land Amenities
|
Beach, Golf Nearby, Hospital, Marina, Ski Area |
|
Sewer
|
Septic System |
|
Size Depth
|
156 Ft |
|
Size Frontage
|
50 Ft |
|
Size Total Text
|
Under 1/2 Acre |
|
Zoning Description
|
Sr |
Rooms
| Level |
Type |
Length |
Width |
Dimensions |
|
Second Level |
Loft |
|
|
18'4'' x 15'3'' |
|
Main Level |
4pc Bathroom |
|
|
12'6'' x 5'4'' |
|
Main Level |
Primary Bedroom |
|
|
12'4'' x 12'1'' |
|
Main Level |
2pc Bathroom |
|
|
2'1'' x 3'1'' |
|
Main Level |
Bedroom |
|
|
10'9'' x 9'6'' |
|
Main Level |
Kitchen |
|
|
18'4'' x 19'1'' |
https://www.realtor.ca/real-estate/26729411/14-york-street-collingwood


