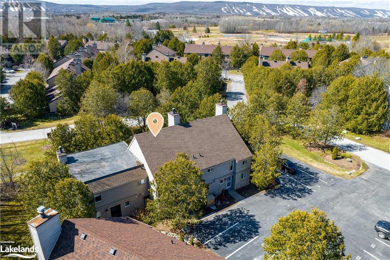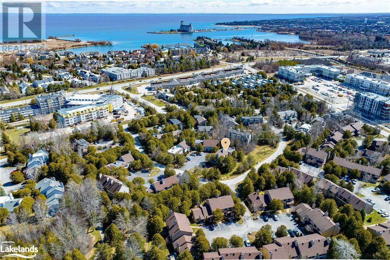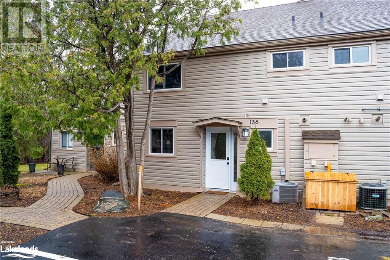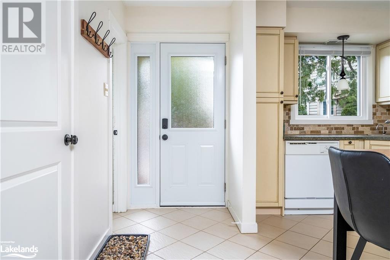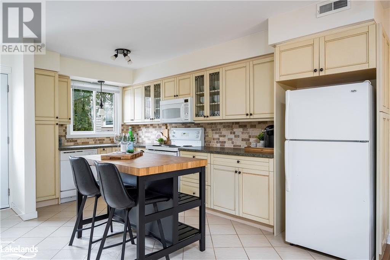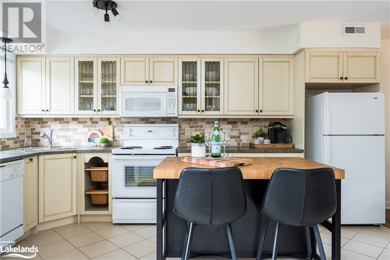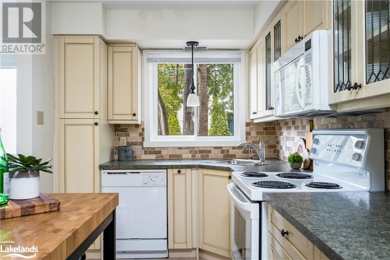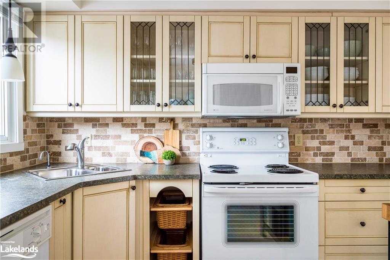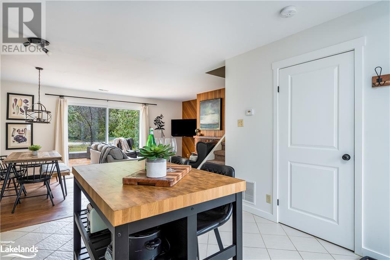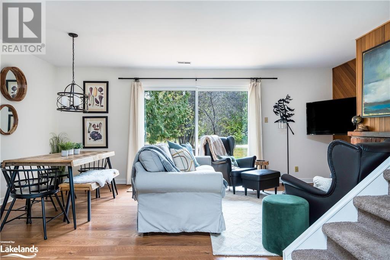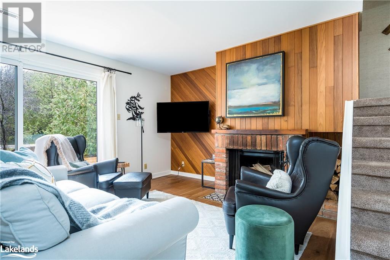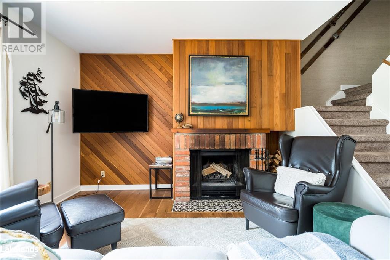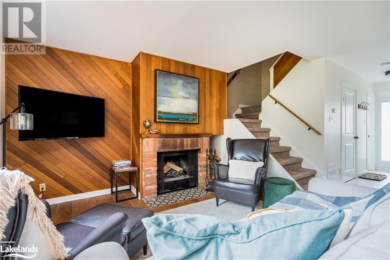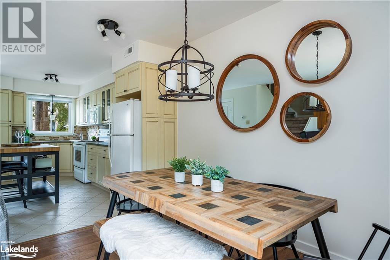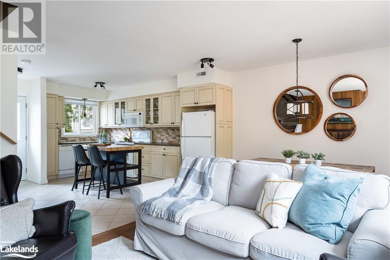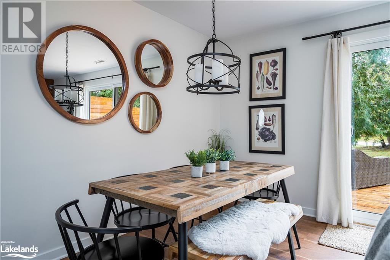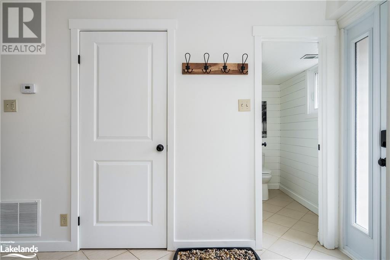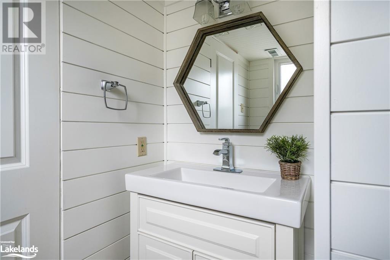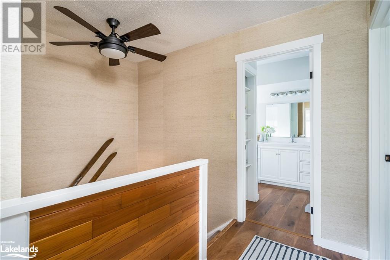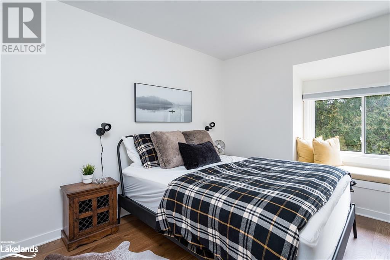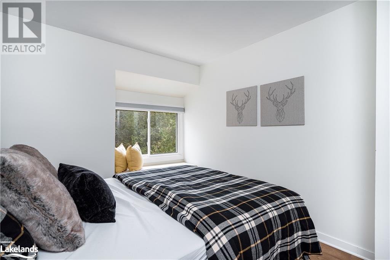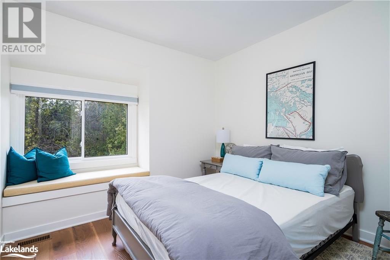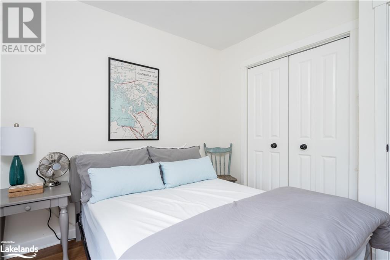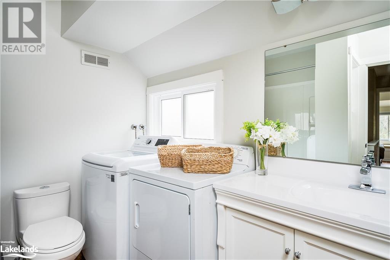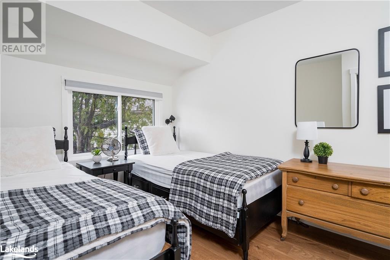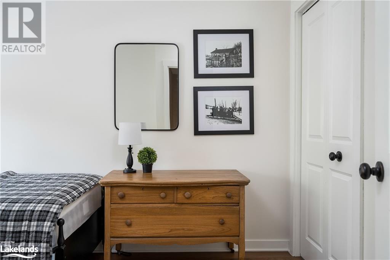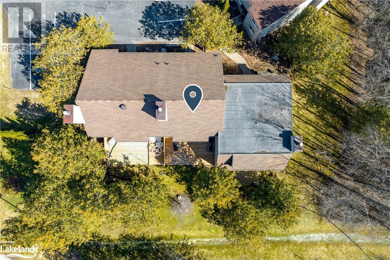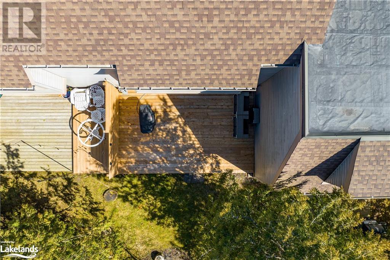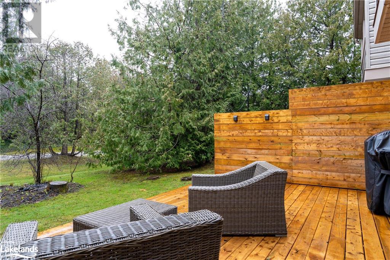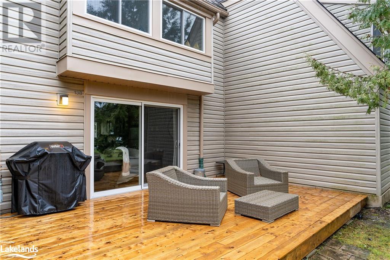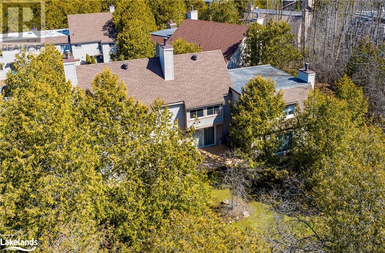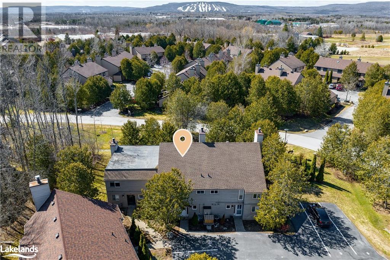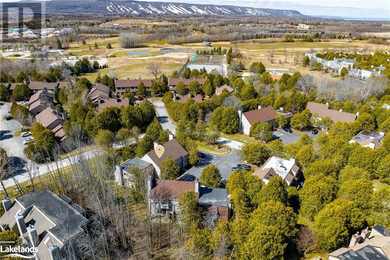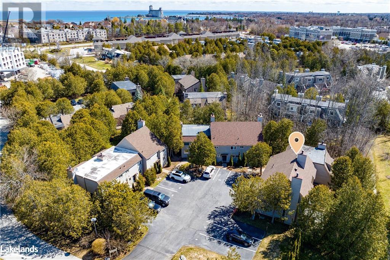138 Escarpment Crescent Collingwood, Ontario L9Y 5B4
$524,000Maintenance, Landscaping, Property Management, Parking
$434.87 Monthly
Maintenance, Landscaping, Property Management, Parking
$434.87 MonthlyWelcome to 138 Escarpment Crescent in Living Stone Resort, Collingwood. This lovely 3 bedroom condo-townhome features many updates and could be your family's relaxing getaway! Bright kitchen leads into the living and dining area. Open concept living/dining area has large sliding doors leading out to the back deck. Wood Burning fireplace is great for cozying up to after a day of activities. There is a large storage room for gear, plus a powder room on the main level. Upstairs features three well appointed bedrooms and a full bath with laundry. Numerous updates by the current owners including windows, most flooring, exterior doors, interior doors and hardware, trim, carpet, bathroom vanities & taps, toilets, light fixtures, interior painting, deck and privacy fence, and more. Most furniture, kitchen contents, most decor, and bedding can be included for your convenience, just bring your toothbrush. Great location on the West side of Collingwood, and a short drive to Blue Mountain. The shops and restaurants at Cranberry Mews are a short walk away, as is the Living Stone Resort Golf Course Clubhouse. Enjoy walking and biking the local trails to town or the waterfront. Contact for more details and your showing. (id:52042)
Property Details
| MLS® Number | 40557529 |
| Property Type | Single Family |
| Amenities Near By | Golf Nearby, Public Transit, Schools, Shopping, Ski Area |
| Community Features | Quiet Area |
| Equipment Type | None |
| Parking Space Total | 1 |
| Rental Equipment Type | None |
Building
| Bathroom Total | 2 |
| Bedrooms Above Ground | 3 |
| Bedrooms Total | 3 |
| Appliances | Dryer, Freezer, Refrigerator, Washer, Microwave Built-in, Window Coverings |
| Architectural Style | 2 Level |
| Basement Type | None |
| Construction Style Attachment | Attached |
| Cooling Type | Central Air Conditioning |
| Exterior Finish | Vinyl Siding |
| Fireplace Fuel | Wood |
| Fireplace Present | Yes |
| Fireplace Total | 1 |
| Fireplace Type | Other - See Remarks |
| Fixture | Ceiling Fans |
| Foundation Type | None |
| Half Bath Total | 1 |
| Heating Fuel | Natural Gas |
| Heating Type | Forced Air |
| Stories Total | 2 |
| Size Interior | 1139 |
| Type | Row / Townhouse |
| Utility Water | Municipal Water |
Parking
| Visitor Parking |
Land
| Acreage | No |
| Land Amenities | Golf Nearby, Public Transit, Schools, Shopping, Ski Area |
| Landscape Features | Landscaped |
| Sewer | Municipal Sewage System |
| Size Total Text | Under 1/2 Acre |
| Zoning Description | R6 |
Rooms
| Level | Type | Length | Width | Dimensions |
|---|---|---|---|---|
| Second Level | 3pc Bathroom | 9'7'' x 7'9'' | ||
| Second Level | Bedroom | 9'5'' x 12'2'' | ||
| Second Level | Bedroom | 9'8'' x 12'1'' | ||
| Second Level | Bedroom | 9'3'' x 10'8'' | ||
| Main Level | 2pc Bathroom | 7'1'' x 5'4'' | ||
| Main Level | Living Room/dining Room | 19'3'' x 11'7'' | ||
| Main Level | Eat In Kitchen | 11'10'' x 15'6'' |
https://www.realtor.ca/real-estate/26712362/138-escarpment-crescent-collingwood
Interested?
Contact us for more information


