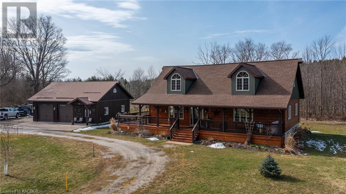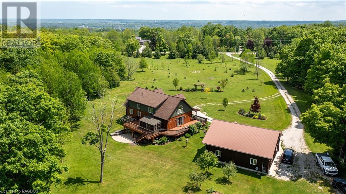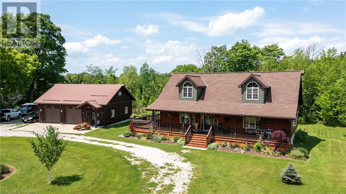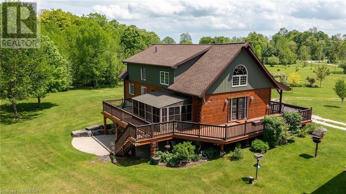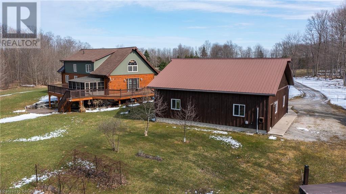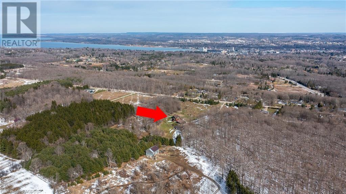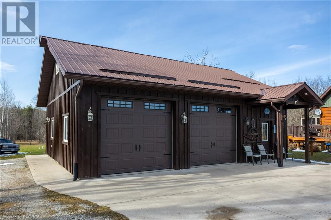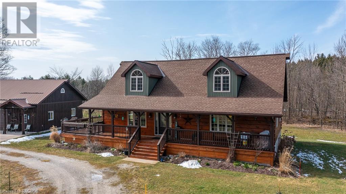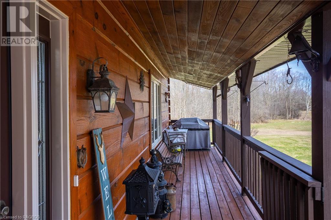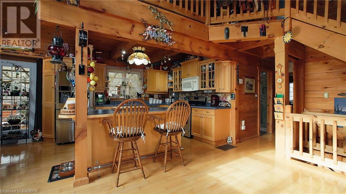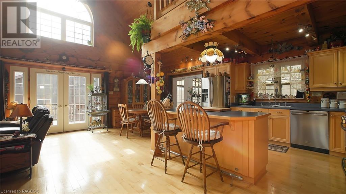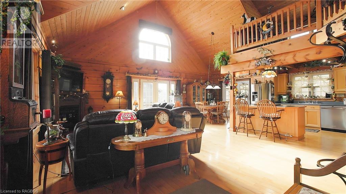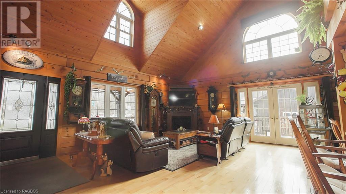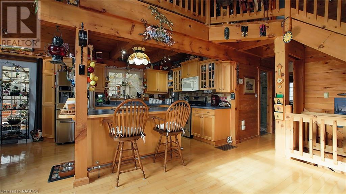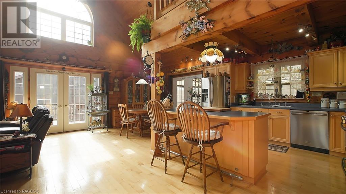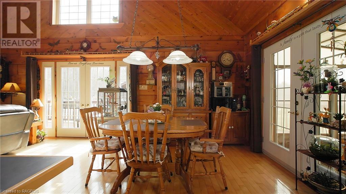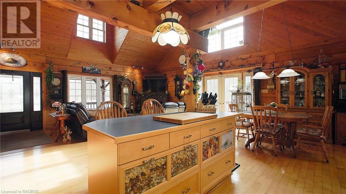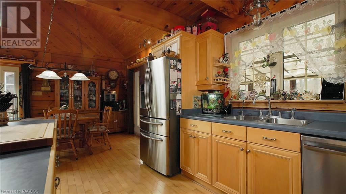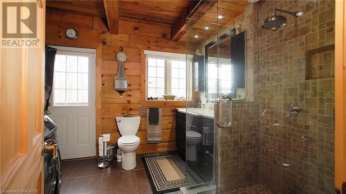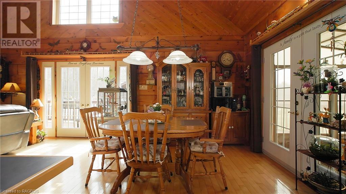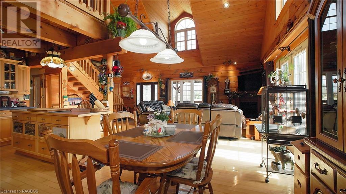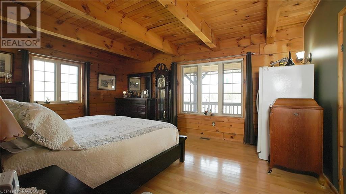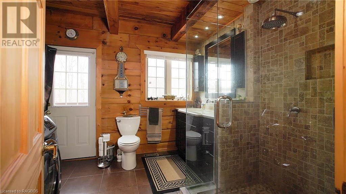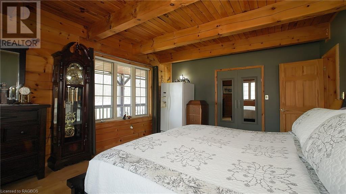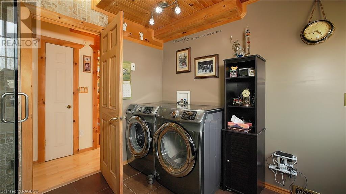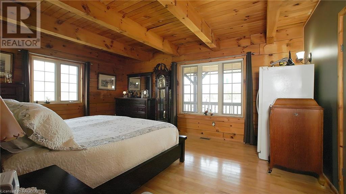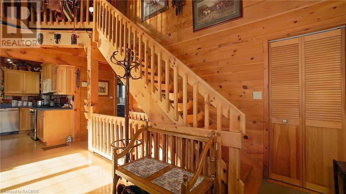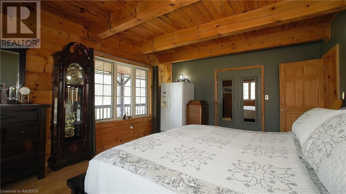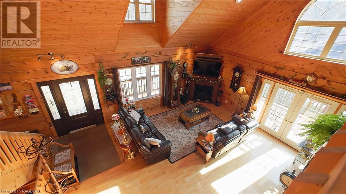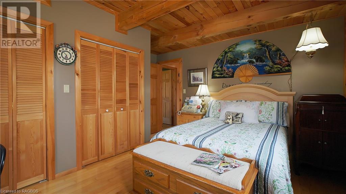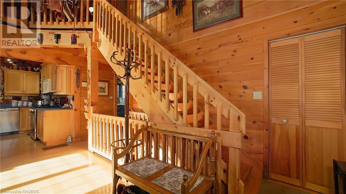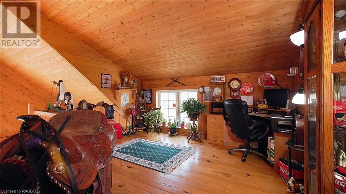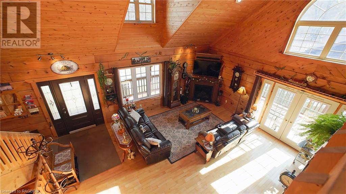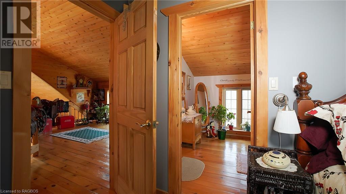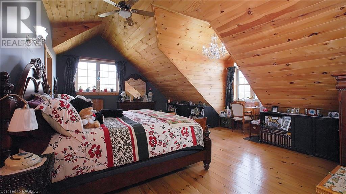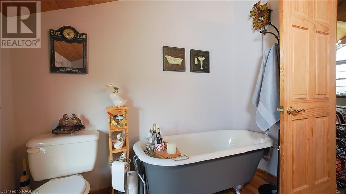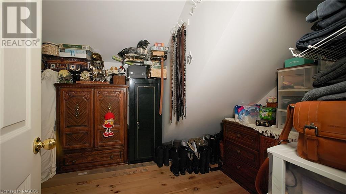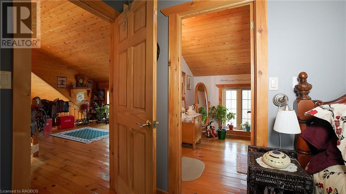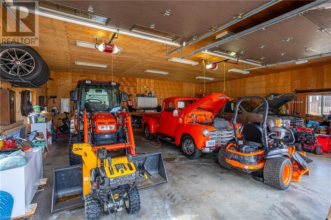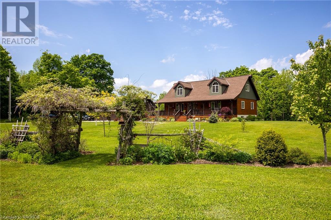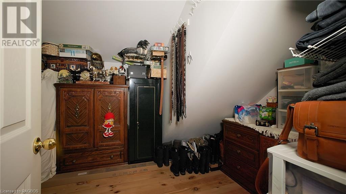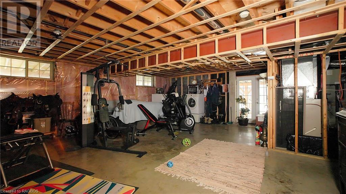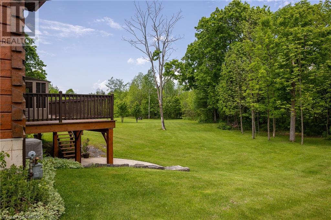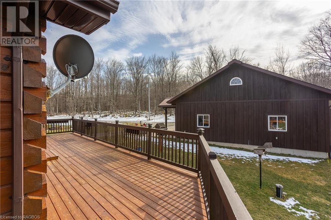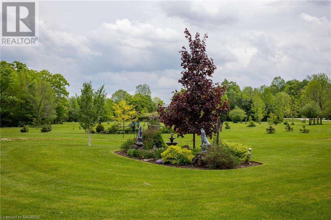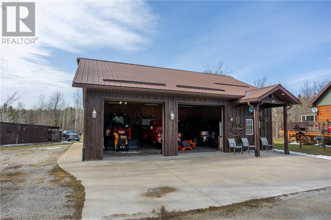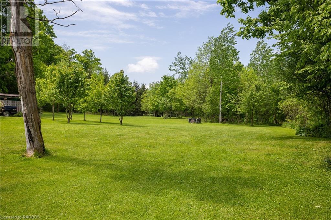136 West Street Georgian Bluffs, Ontario N4K 5N7
$1,325,000
Introducing a charming log home nestled on 13 acres of serene landscape, conveniently located on West Street on the outskirts of Owen Sound, in the highly sought after Georgian Bluffs. This rustic retreat spans almost 2000 square feet of finished living space and offers the allure of countryside living with the convenience the city nearby. Boasting three bedrooms and two full bathrooms, this cozy abode provides ample space for comfortable living, while the unfinished walkout basement presents an opportunity for expansion or customization. Natural gas forced air furnace and cooking stove, central air conditioning, and in floor heat in the basement. The detached 32' x 36' shop adds versatility for hobbies or storage needs and is roughed in for in-floor heat. Enjoy the tranquility of rural surroundings complete with frequent wildlife visitors. (id:52042)
Property Details
| MLS® Number | 40560927 |
| Property Type | Single Family |
| Communication Type | High Speed Internet |
| Equipment Type | None |
| Features | Crushed Stone Driveway, Country Residential |
| Parking Space Total | 10 |
| Rental Equipment Type | None |
Building
| Bathroom Total | 2 |
| Bedrooms Above Ground | 3 |
| Bedrooms Total | 3 |
| Appliances | Central Vacuum, Dishwasher, Dryer, Microwave, Refrigerator, Stove, Washer, Window Coverings |
| Basement Development | Unfinished |
| Basement Type | Full (unfinished) |
| Constructed Date | 2001 |
| Construction Style Attachment | Detached |
| Cooling Type | Central Air Conditioning |
| Exterior Finish | Vinyl Siding, Log |
| Fire Protection | Security System |
| Fireplace Present | Yes |
| Fireplace Total | 1 |
| Foundation Type | Poured Concrete |
| Heating Fuel | Natural Gas |
| Heating Type | In Floor Heating, Forced Air |
| Stories Total | 2 |
| Size Interior | 1976 |
| Type | House |
| Utility Water | Drilled Well, Well |
Parking
| Detached Garage |
Land
| Acreage | Yes |
| Landscape Features | Landscaped |
| Sewer | Septic System |
| Size Depth | 858 Ft |
| Size Frontage | 686 Ft |
| Size Irregular | 13.4 |
| Size Total | 13.4 Ac|10 - 24.99 Acres |
| Size Total Text | 13.4 Ac|10 - 24.99 Acres |
| Zoning Description | Nec |
Rooms
| Level | Type | Length | Width | Dimensions |
|---|---|---|---|---|
| Second Level | Loft | 14'7'' x 10'2'' | ||
| Second Level | 3pc Bathroom | Measurements not available | ||
| Second Level | Primary Bedroom | 20'7'' x 15'7'' | ||
| Main Level | Bedroom | 13'7'' x 10'7'' | ||
| Main Level | 3pc Bathroom | Measurements not available | ||
| Main Level | Bedroom | 18'4'' x 13'5'' | ||
| Main Level | Dining Room | 10'0'' x 10'0'' | ||
| Main Level | Living Room | 18'0'' x 16'10'' | ||
| Main Level | Kitchen | 14'0'' x 10'0'' |
Utilities
| Electricity | Available |
| Natural Gas | Available |
| Telephone | Available |
https://www.realtor.ca/real-estate/26671767/136-west-street-georgian-bluffs
Interested?
Contact us for more information


